This fully renovated London townhouse expertly blends antiques and modern design classics
A curated collection of antiques, artwork and more recent design classics sit side by side in this renovated London home

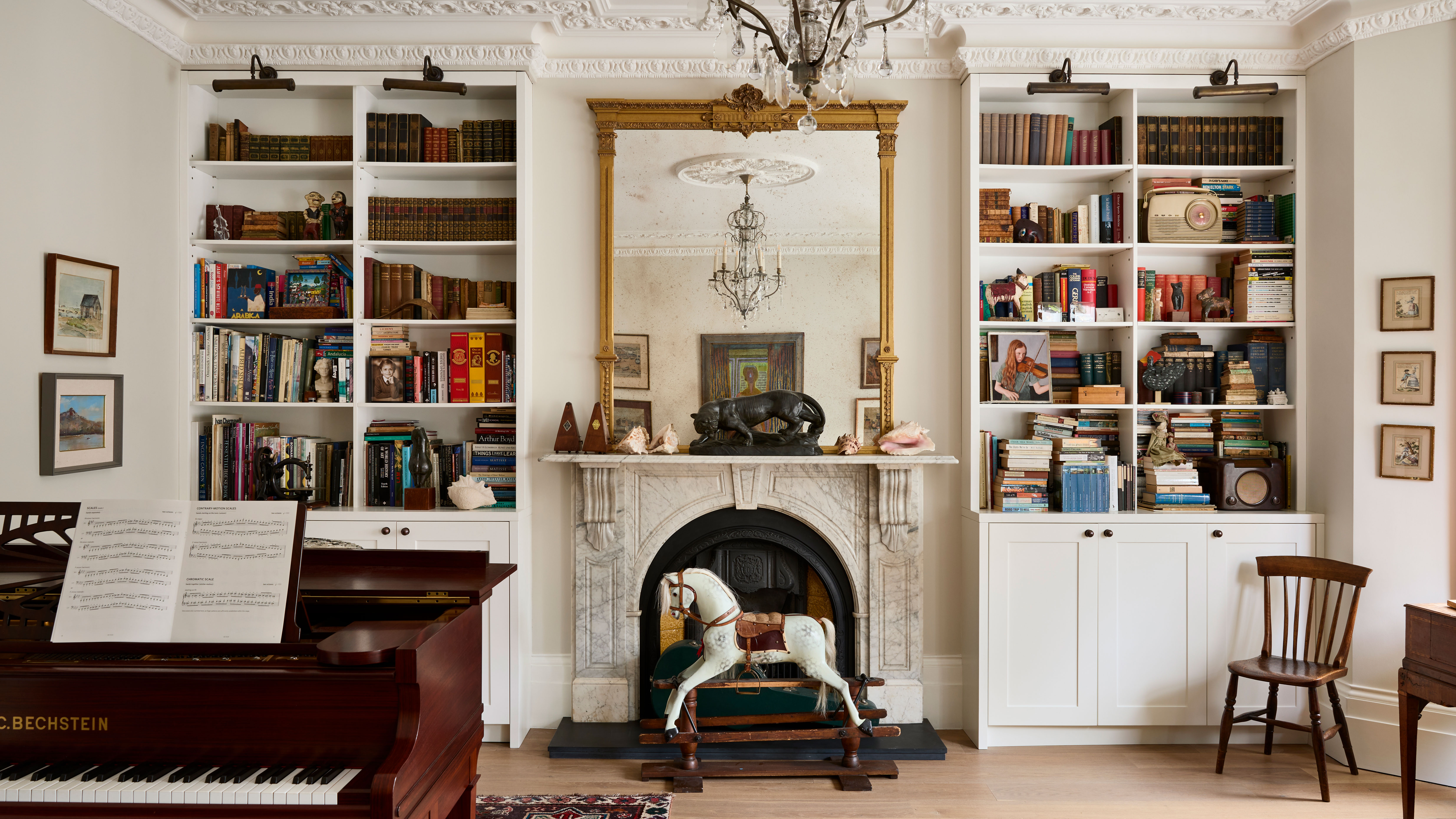
There were times during the renovation of this handsome 19th-century London home when its owner, Catrin Fenton, started to wonder whether she had been over-ambitious.
This included when she was waiting months and months for planning permission, and, once the build was underway, when she saw the empty shell of the house, stripped back to its brickwork and exposed from the basement up to the first floor.
Yet these are distant memories now the renovation is complete and the family has settled back into one of the world's best homes.
The house hadn't been touched since the 1960s. ‘There were still some original period features which we really liked. 'I knew I could turn it into something special,' says Catrin.
The family lived in the home as it was for a few years, giving themselves time to plan, apply for the necessary permissions for renovating a house, and save money for what was to be a big investment in their new home.
Going underground
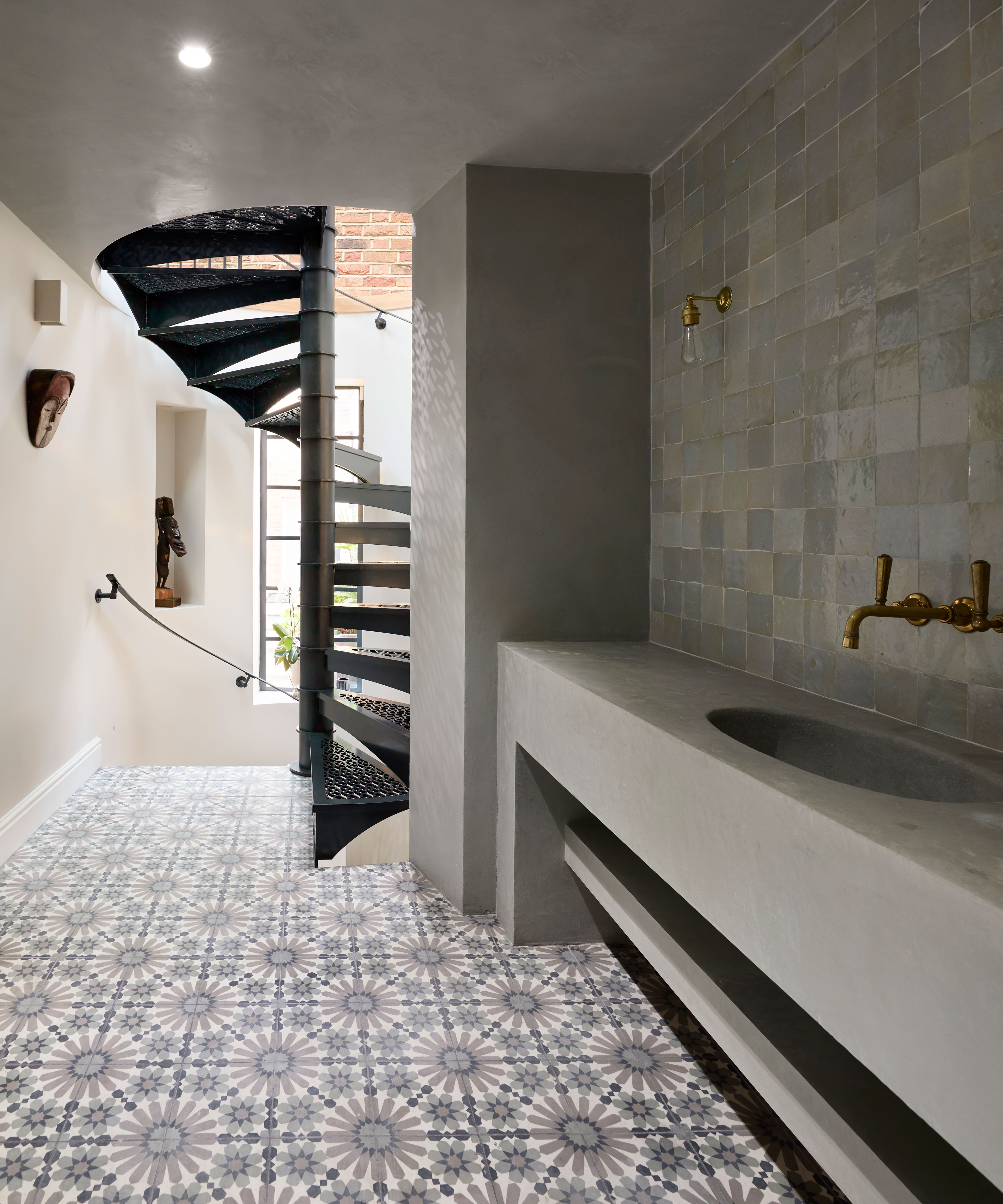
At the bottom of the garden was a fascinating glimpse into the property’s past. The original 19th-century coach house was ripe for renovation, and designer Catrin had some interesting plans for that.
One of the biggest changes they made, the couple built an underground link from the main house to the coach house, where they added a home gym and sauna.
Design expertise in your inbox – from inspiring decorating ideas and beautiful celebrity homes to practical gardening advice and shopping round-ups.
Spiral stairs now lead from the underground passageway to the gym and sauna. A sink and walls were custom-made in polished plaster, with brass taps, and patterned bathroom tiles lift the space.
Kitchen
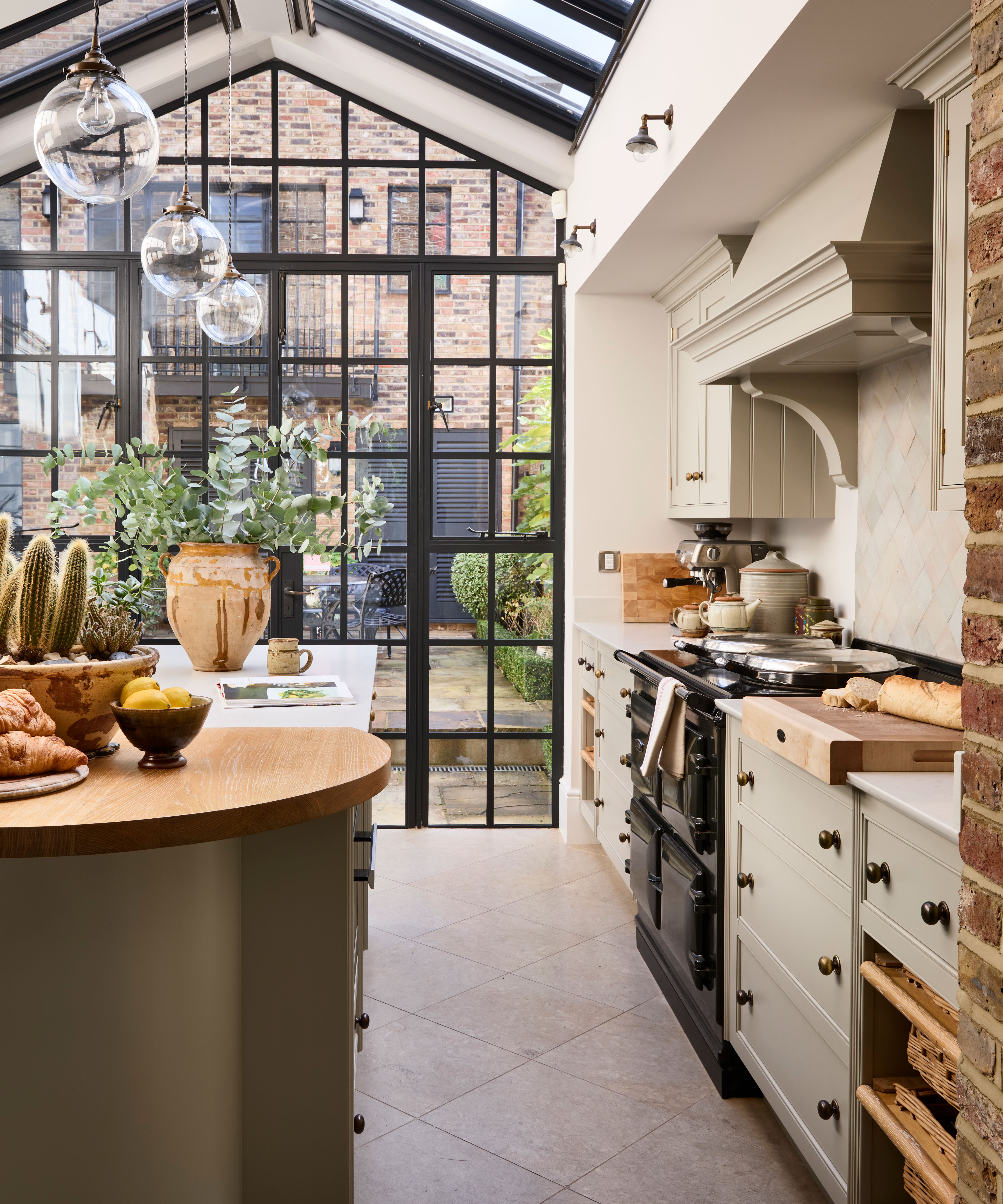
A glazed kitchen extension idea was added at the back of the house, with a striking Crittal-style end gable, with french door ideas, and a pitched glass roof, both designed to brighten up the previously dark back of the house.
The classic cabinetry of a traditional kitchen contrasts with the Crittall windows and doors, with views down the garden to the original 19th-century coach house.
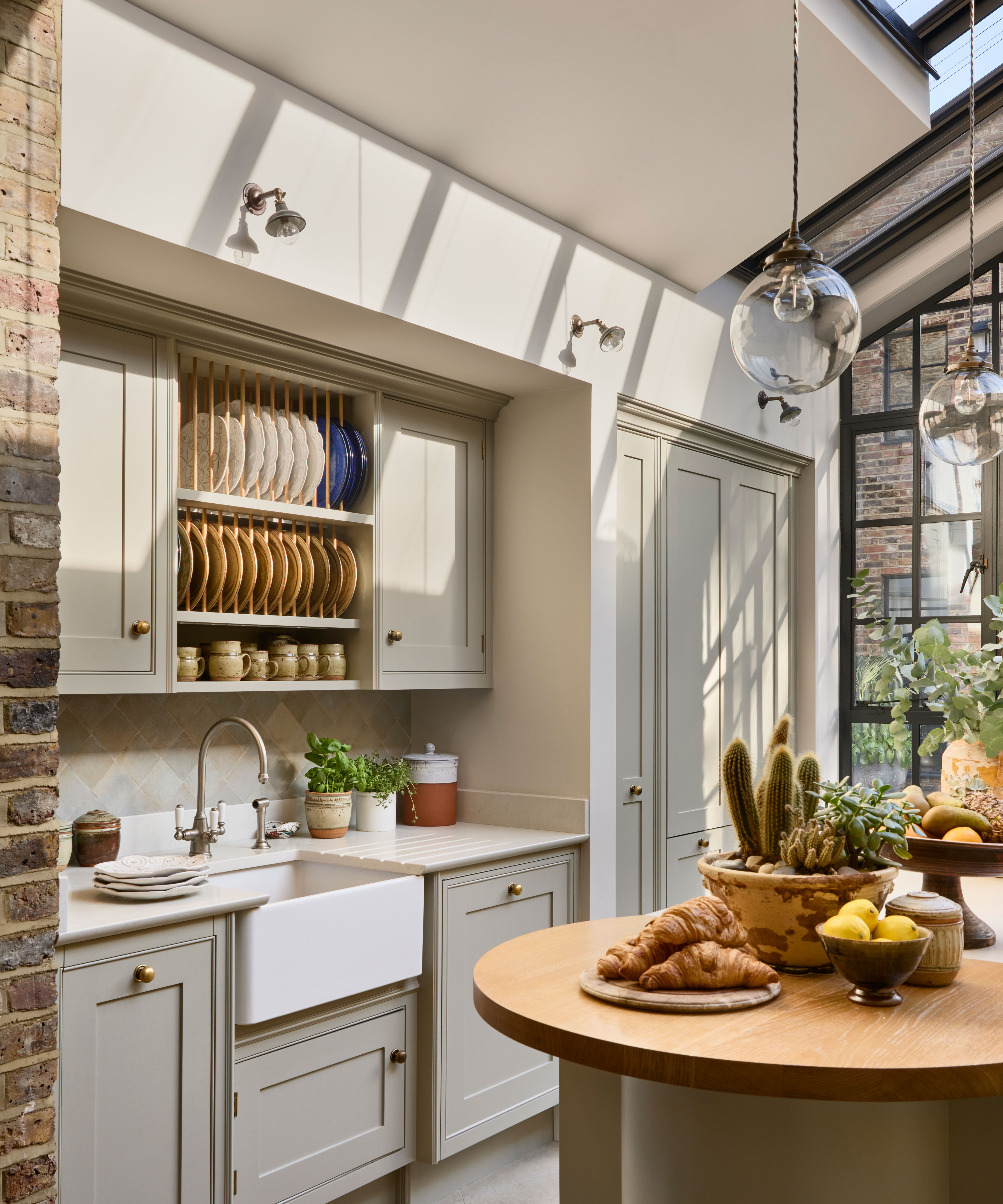
A practical and decorative kitchen idea, a plate rack is set above the butler’s kitchen sink idea.
Glass pendant lights above the kitchen island and additional well-planned kitchen lighting ensure it is a well-lit working space.
Dining room
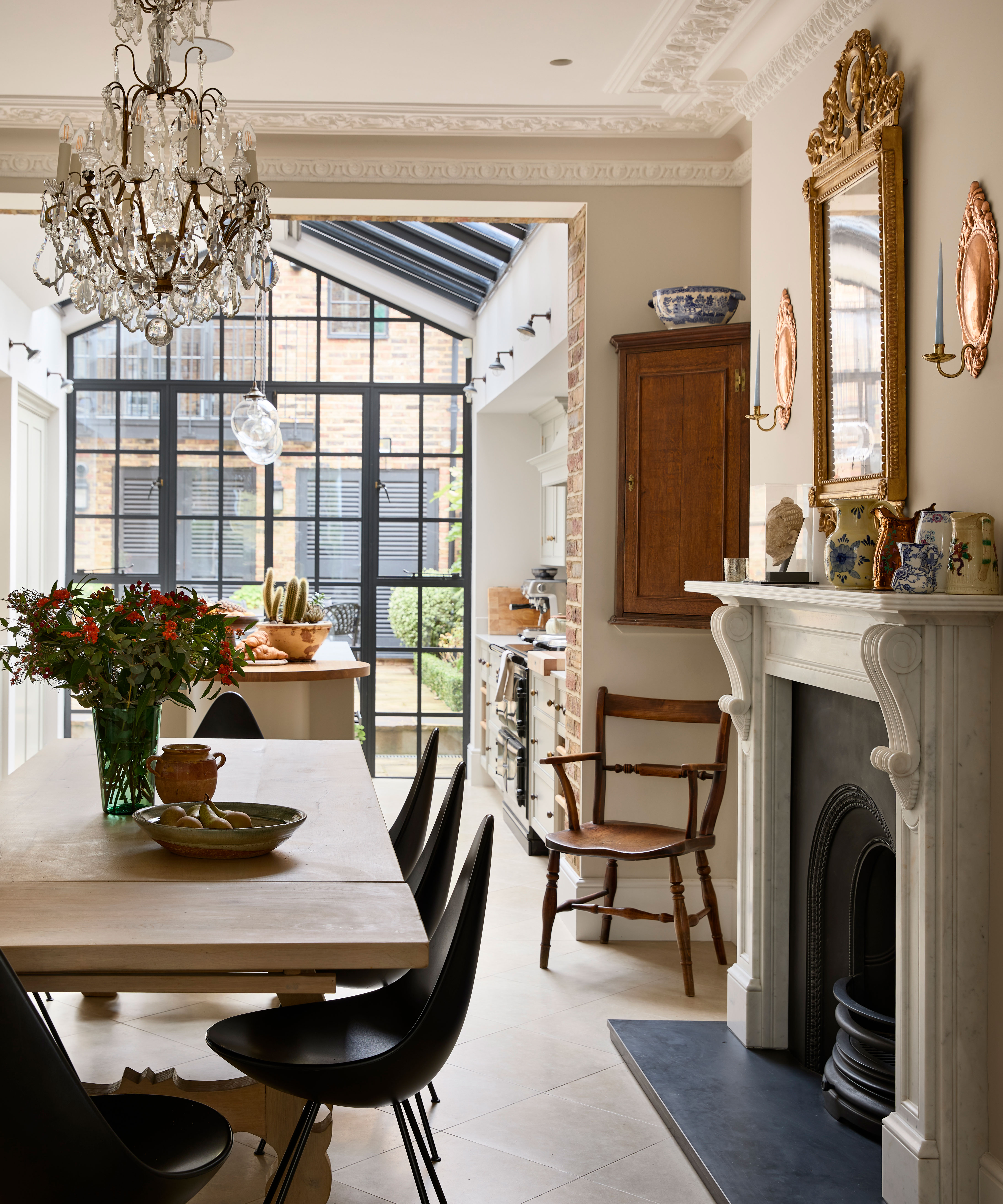
Positioned between the original Victorian part of the house and the new extension, the dining room is a lesson in how to mix old and new furniture.
‘We knew we wanted to retain all the period features, doors, and fireplaces, and use characterful old furniture to create an authentic family home, true to the period of the property, but not a museum. I envisaged an environment where antiques and vintage pieces could happily sit side by side with modern furniture,’ says Catrin.
Among other dining room ideas, the reclaimed oak table is combined with ultramodern chairs by Fritz Hansen; the antique chandelier is partnered with modern copper wall sconces.
The intricate ceiling moldings replicate fragments of the originals that were water damaged, which is a way to commission decorative plasterwork, and a period-style fireplace idea and surround complete the look
‘I have no problem bringing modern pieces into a room with period features like this one with its chandeliers and molded ceilings,’ Catrin adds. ‘If I like the design of something regardless of when it was made, I want to have it.’
Living room
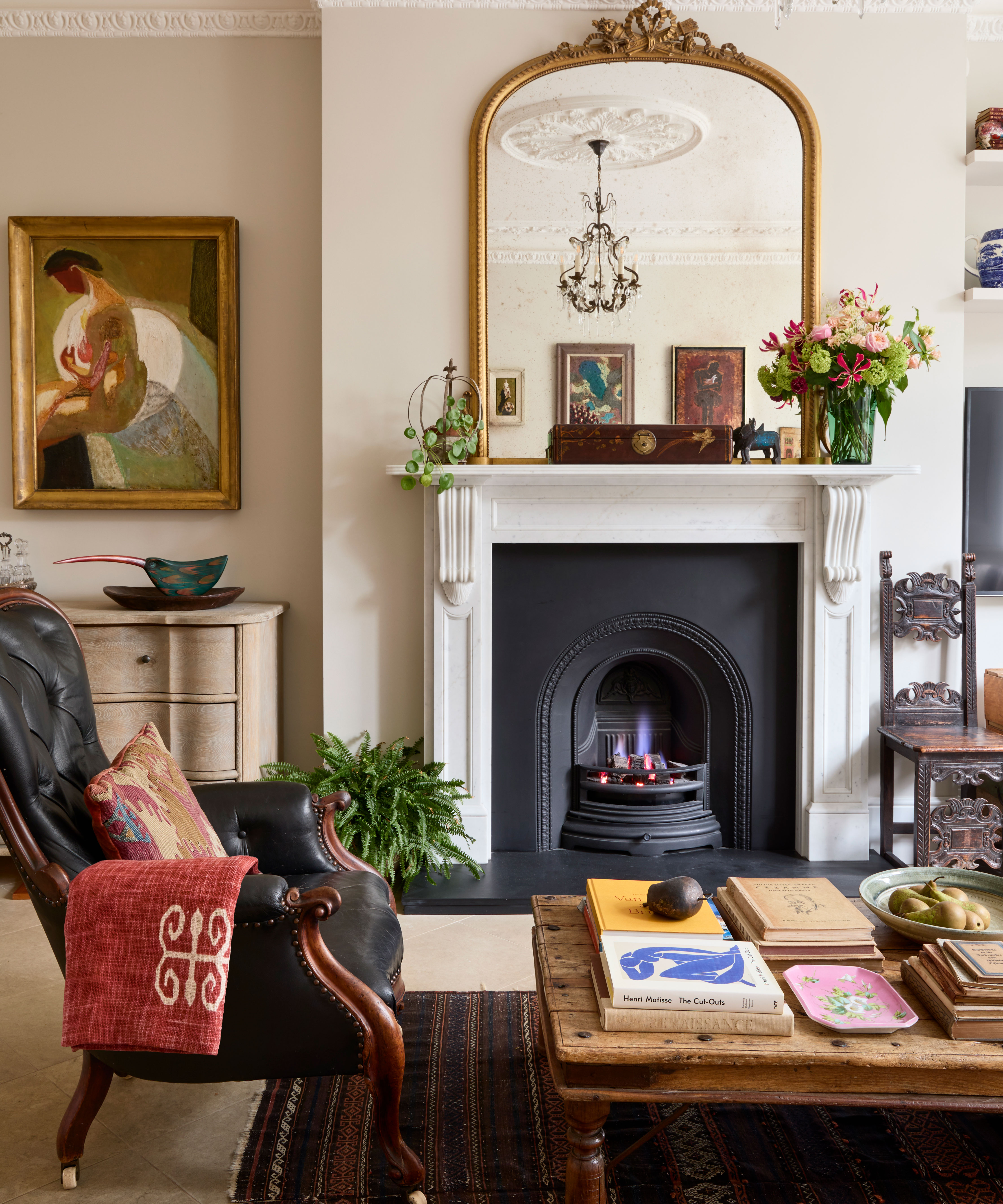
Throughout the structural work, and indeed before it even began, Catrin was working on the home’s finished look. ‘I’d been thinking about it for a long time, creating mood boards and saving photos I liked,’ she says.
The fireplace in the living room is a reproduction and replaced a crumbling art-deco one that didn’t suit the house, says Catrin. Decorating with mirrors can transform the look of a room and a large overmantel mirror completes the effect.
Music room

A large reception room on the first floor doubles as a music room and library.
The fireplace is original to the house, but rotten floorboards had to be replaced with an engineered oak wood flooring idea.
Bathroom
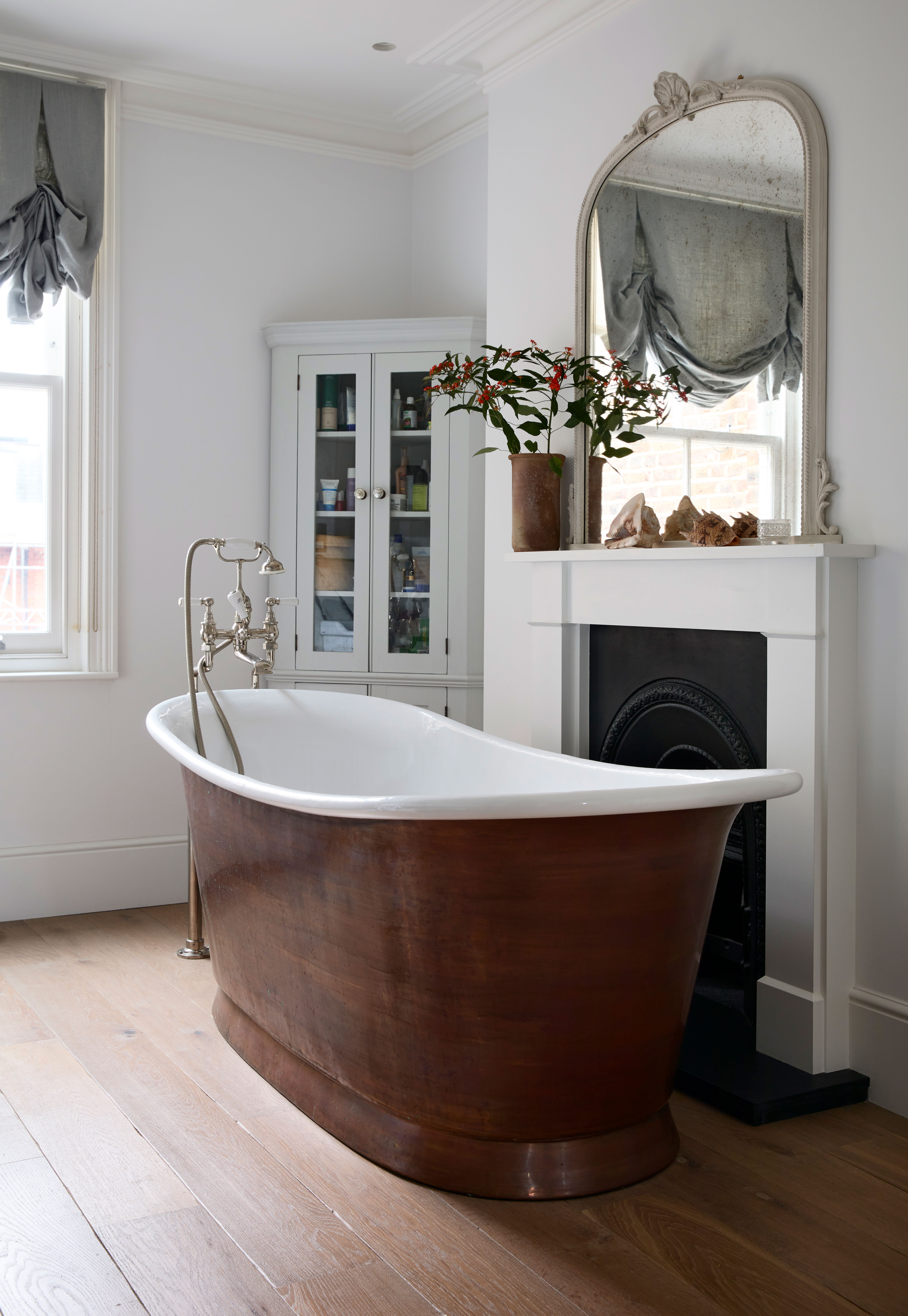
Catrin's luxurious ensuite bathroom takes up almost half of the home’s second floor, alongside the bedroom and dressing room.
The copper bath idea sits in front of an original fireplace, and a corner cabinet was custom-made.
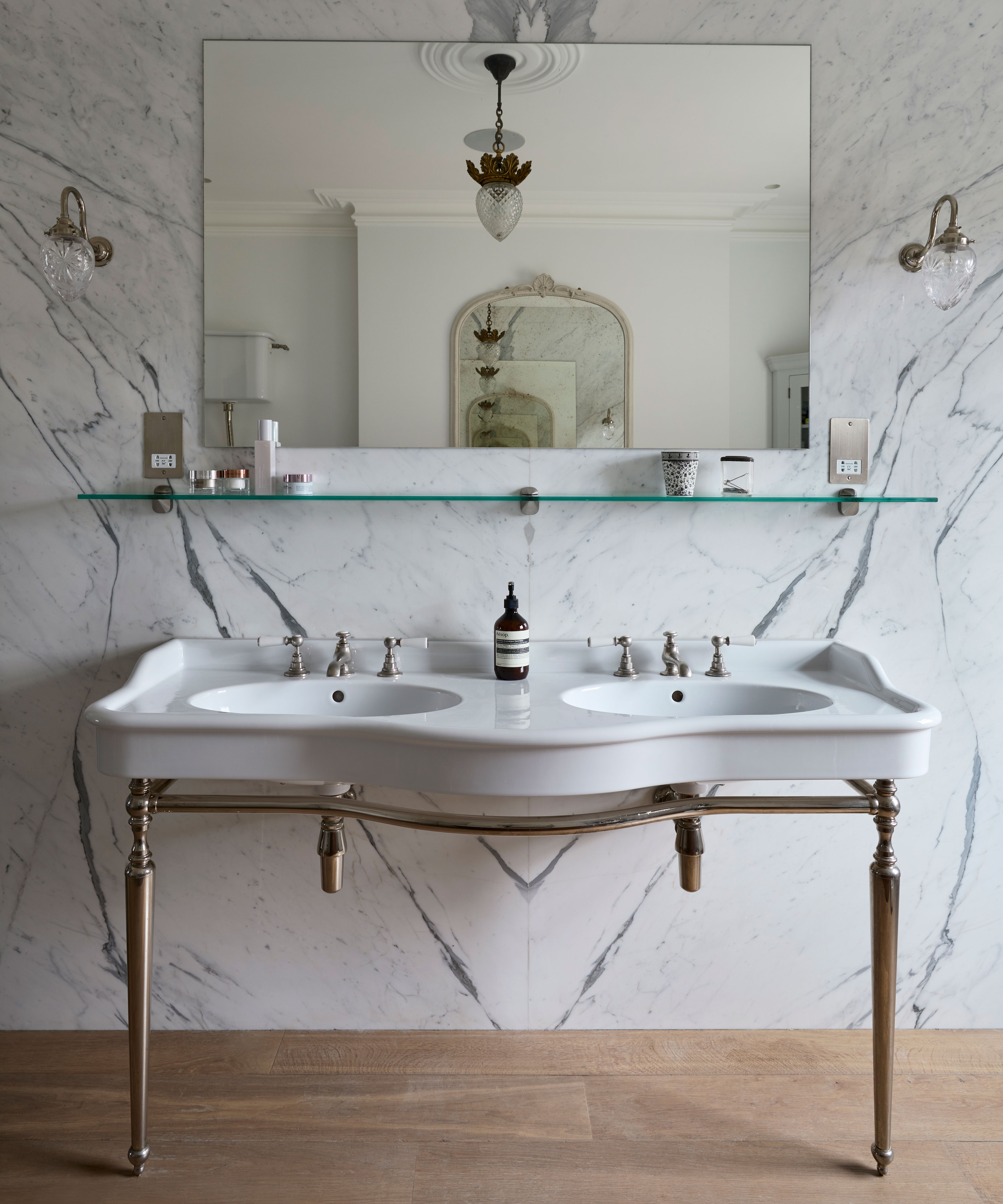
A traditional style double bathroom vanity rests against marble wall tiles, adding a further luxurious touch.
Catrin is continually introducing more decorative touches. 'My style has evolved, over time, and in this house, I keep adding bits and changing things. Nothing is static.’
Karen sources beautiful homes to feature on the Homes & Gardens website. She loves visiting historic houses in particular and working with photographers to capture all shapes and sizes of properties. Karen began her career as a sub-editor at Hi-Fi News and Record Review magazine. Her move to women’s magazines came soon after, in the shape of Living magazine, which covered cookery, fashion, beauty, homes and gardening. From Living Karen moved to Ideal Home magazine, where as deputy chief sub, then chief sub, she started to really take an interest in properties, architecture, interior design and gardening.
