'Start with the art' was this interior designer's mantra for an elegant townhouse
A historic townhouse has a luxurious new look, all designed around its impressive views and even more impressive art collection
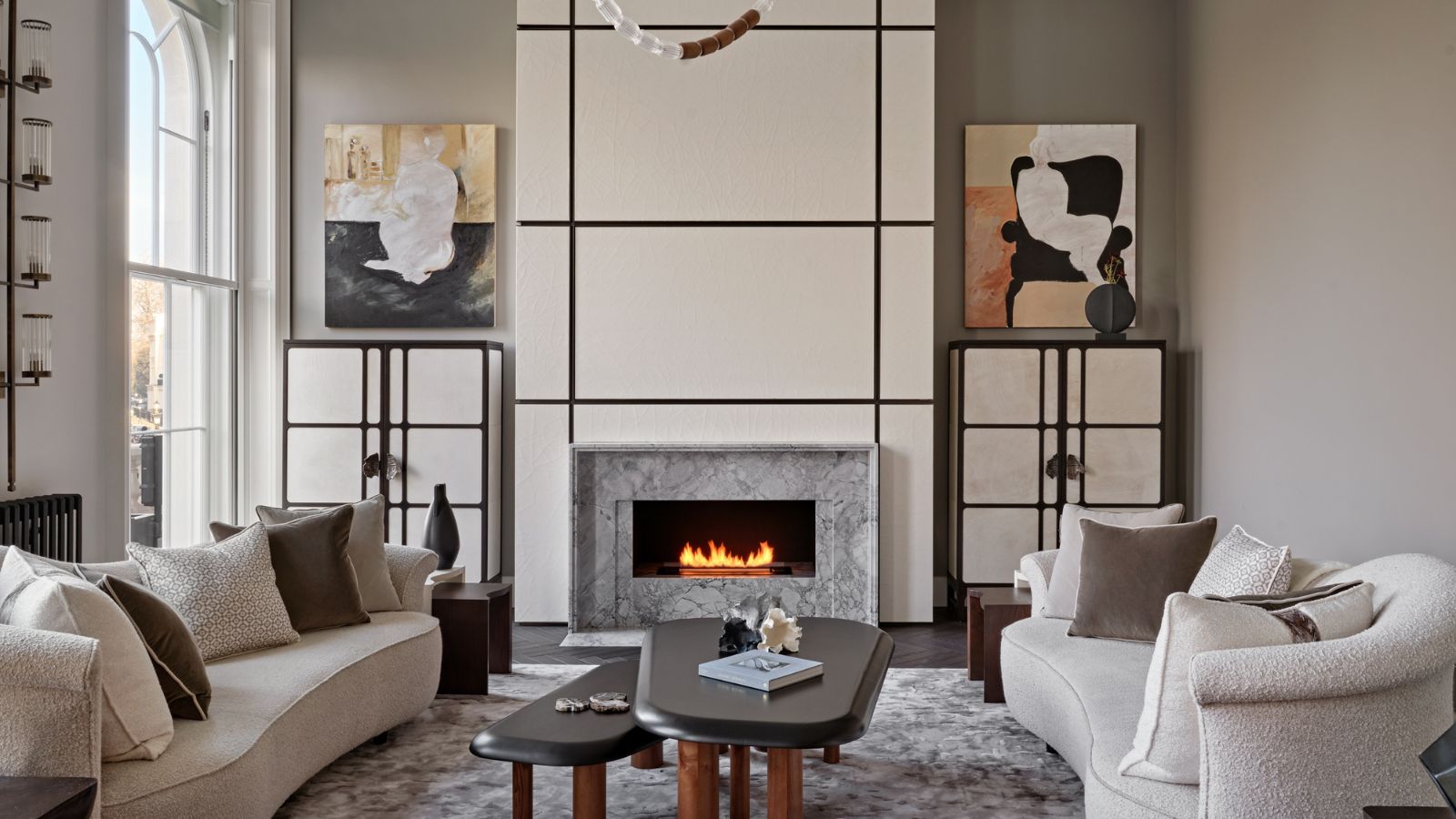
Built 200 years ago by the celebrated Buckingham Palace architect John Nash, this home, in a prestigious setting overlooking London's Regent's Park, was already a special residence. Now, following a major redesign of the interiors the luxurious three-story home truly merits its place among the world's best homes.
When the art collector owners asked designer Marie Soliman of Bergman Design House to renovate, update, and open up the living spaces, they knew she would turn their home into something quite remarkable. 'The client also asked us to bring colors while he appreciates neutral in his daily life!' recalls the designer. 'I thought to myself, that could be a challenging brief!'
Take the tour; as you'll discover, it was a challenge Marie Soliman met head-on with creativity and innovation.
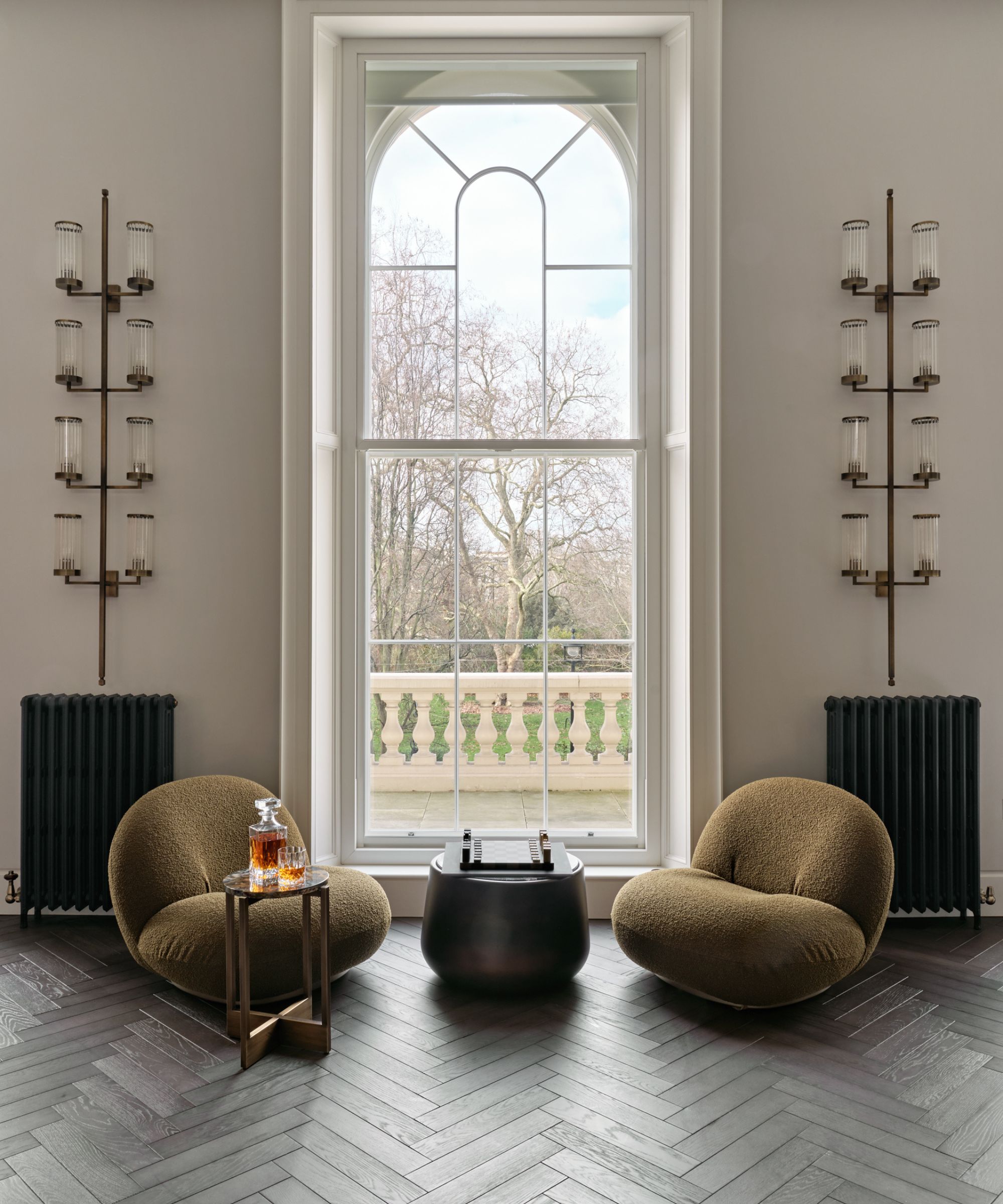
The inspiration for Marie Soliman's approach was, she says, 'about celebrating the architecture and bringing the views in, blending the boundaries between indoors and outdoors, maximizing the open spaces and the light.' Additionally, it was about creating a timeless, elegant look.
'This home celebrates the owner’s art collection and their love of discovering pieces and displaying them in style,' adds the designer. 'It is a listed building, so we devised ways to create a feeling of openness without touching the fabric of the building.'
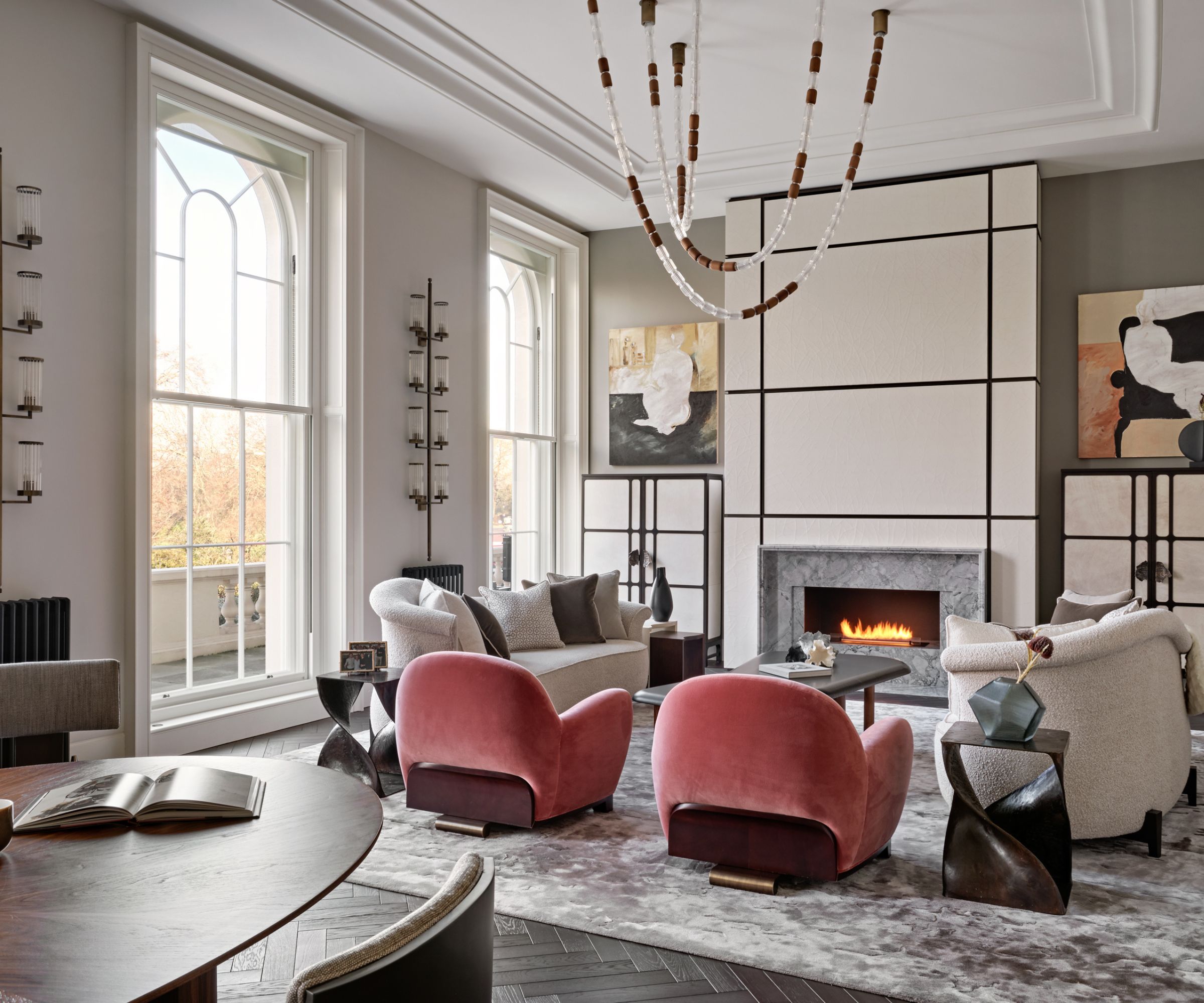
The middle floor of the home contains the refined and zen-like living room space, open plan to the dining area and kitchen.
'This is the space to entertain,' says designer Marie Soliman, 'we imagined this big double-height room filled with laughter. It's a space to make memories. We used very light colors to emphasize the tall windows and bring the views in. Living room ideas include sofas and chairs designed by Bergman Design House for the company's bespoke Blackberg Collection. Each piece is a one-off, curated and tailored for the client.

Marie Soliman, founder and creative director of Bergman Design House and Njord by Bergman, is an award-winning designer with 16 years of design experience in the hospitality, commercial and residential sectors. An avid visual artist as well as a designer, Marie even produced the two original artworks above the fireside cabinets in this London home's living room to hide fully functional speakers.
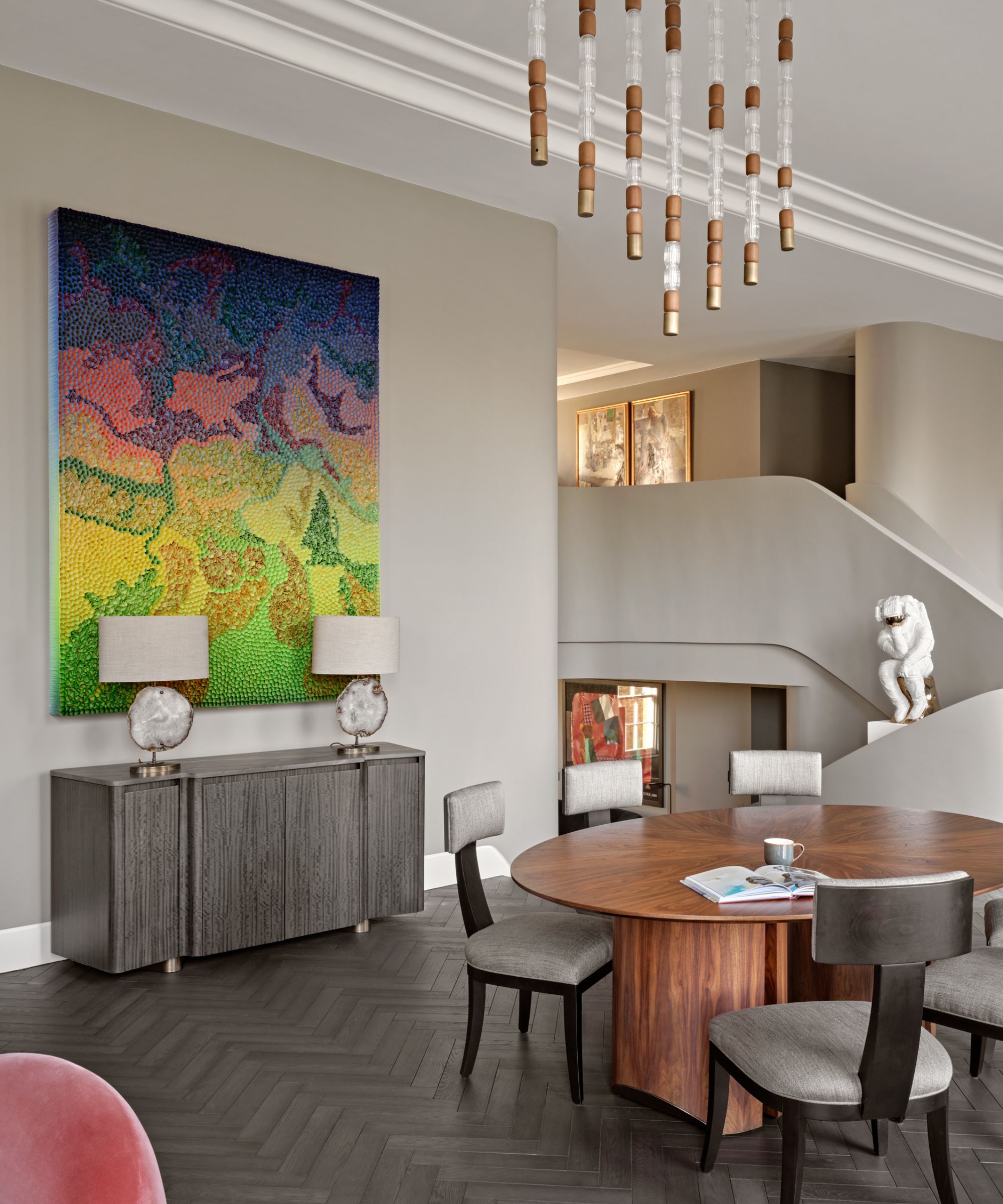
Marie Soliman's approach to any project is, she says, 'to start with the art'. In this home, she was working with fine pieces such as this composition by Zhuang Hong Yi, entitled Flower Explosion, and in the stairwell The Thinker Astronaut by Joseph Klibansky (both from Hofa Gallery). With her dining room ideas, the designer aimed to balance a sense of glamor, with an elegant understated space featuring plaster moldings and herringbone floors.
The dining furniture is bespoke from the Blackberg Collection. 'The furniture has been designed to subtly echo the existing shapes and tones in the owner’s collection,' says Marie Soliman, 'complementing but never detracting from their beauty. In this way, the design plays to the strengths of the architecture and treasured objects, ensuring the rooms exude a sense of balance and considered calm.'
The ceiling lighting installation was designed by Bergman Design House and manufactured by Northern Lighting in the UK.
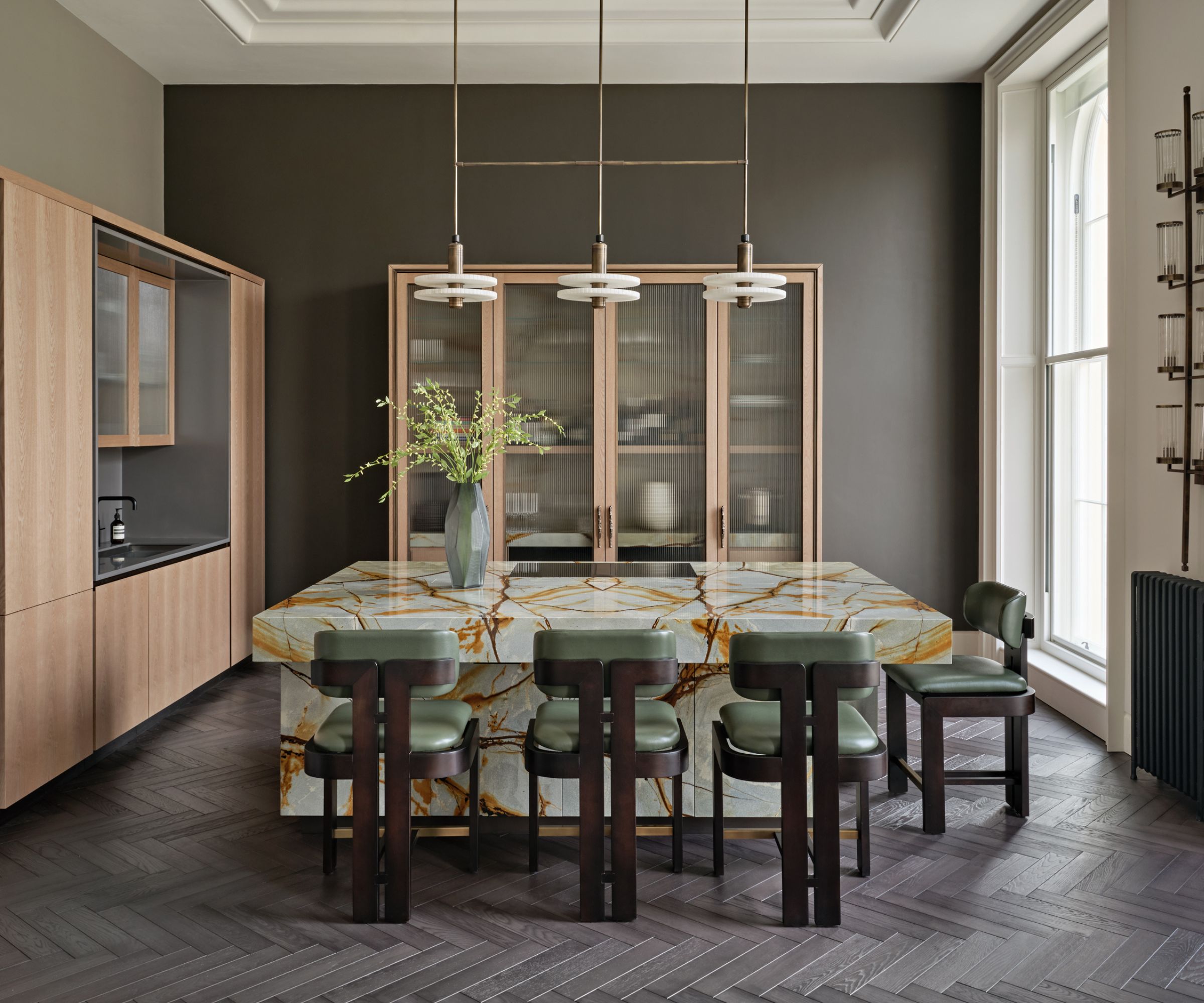
The designer's kitchen ideas for the newly opened-up space started with this conundrum: 'How to have an open plan kitchen without the feeling that it's a kitchen but rather a beautiful bar and a focal point in the living room. How to make the open kitchen more of a date, or meet you at the kitchen moment!' she says. That's quite some ambition, but one she achieved with this smart and uncluttered space.
'I enjoyed designing and sourcing the specific stone for this kitchen, I chose the Blue Sky Roma for the main kitchen island as we didn't want to go for the expected grey or white marbles used everywhere,' she adds.
All the appliances are hidden behind oak veneer doors, with fluted glass behind the island and an ombre effect lighting inside the cabinets.
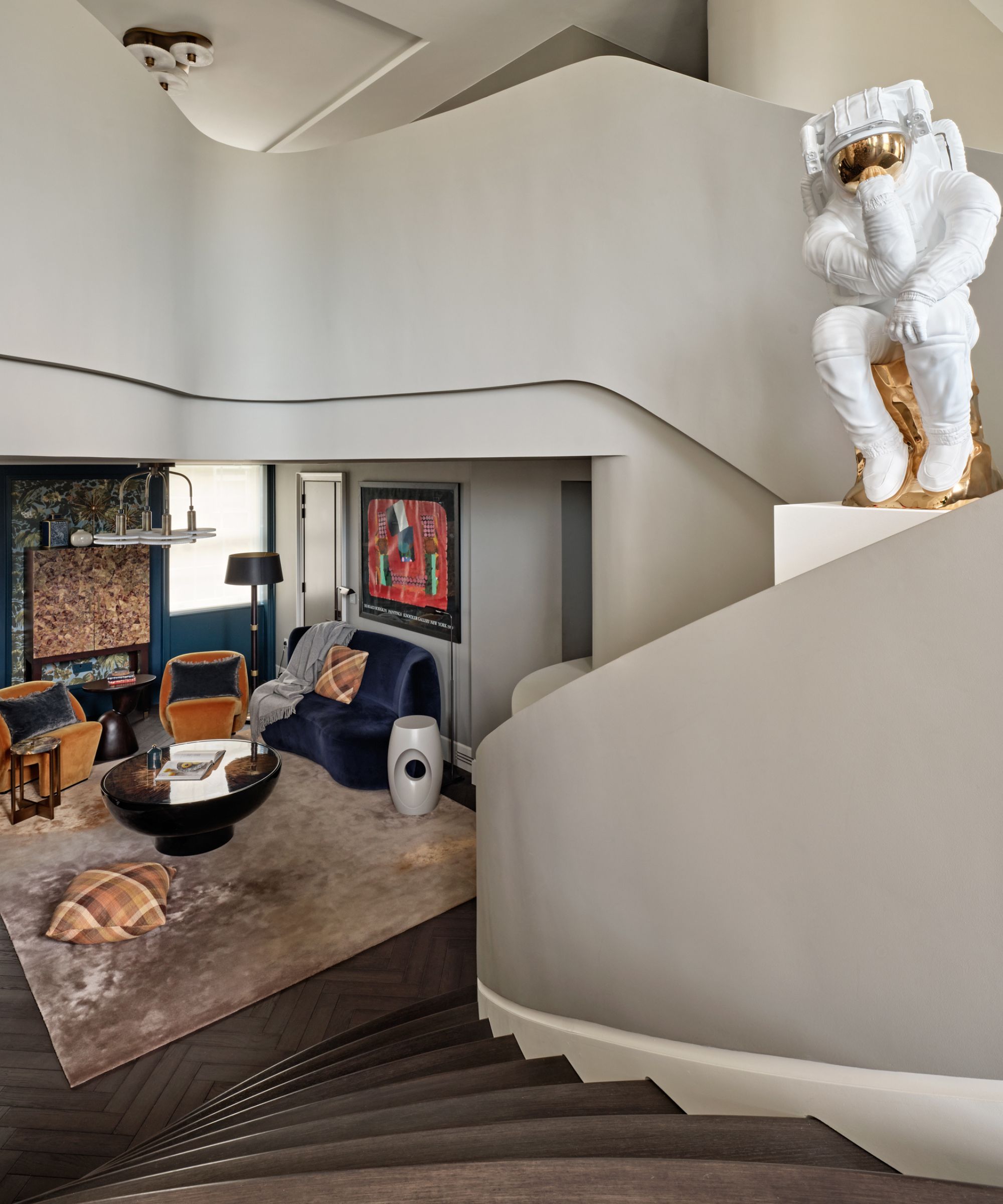
The staircase deserves a special mention, as the stairwell now forms a central artery of the home's interior design, and becomes a feature of each level. Viewed from this angle it's clear that there could be no better position for the Thinking Astronaut. At the foot of the stairs, at the entrance level, you can see the den.
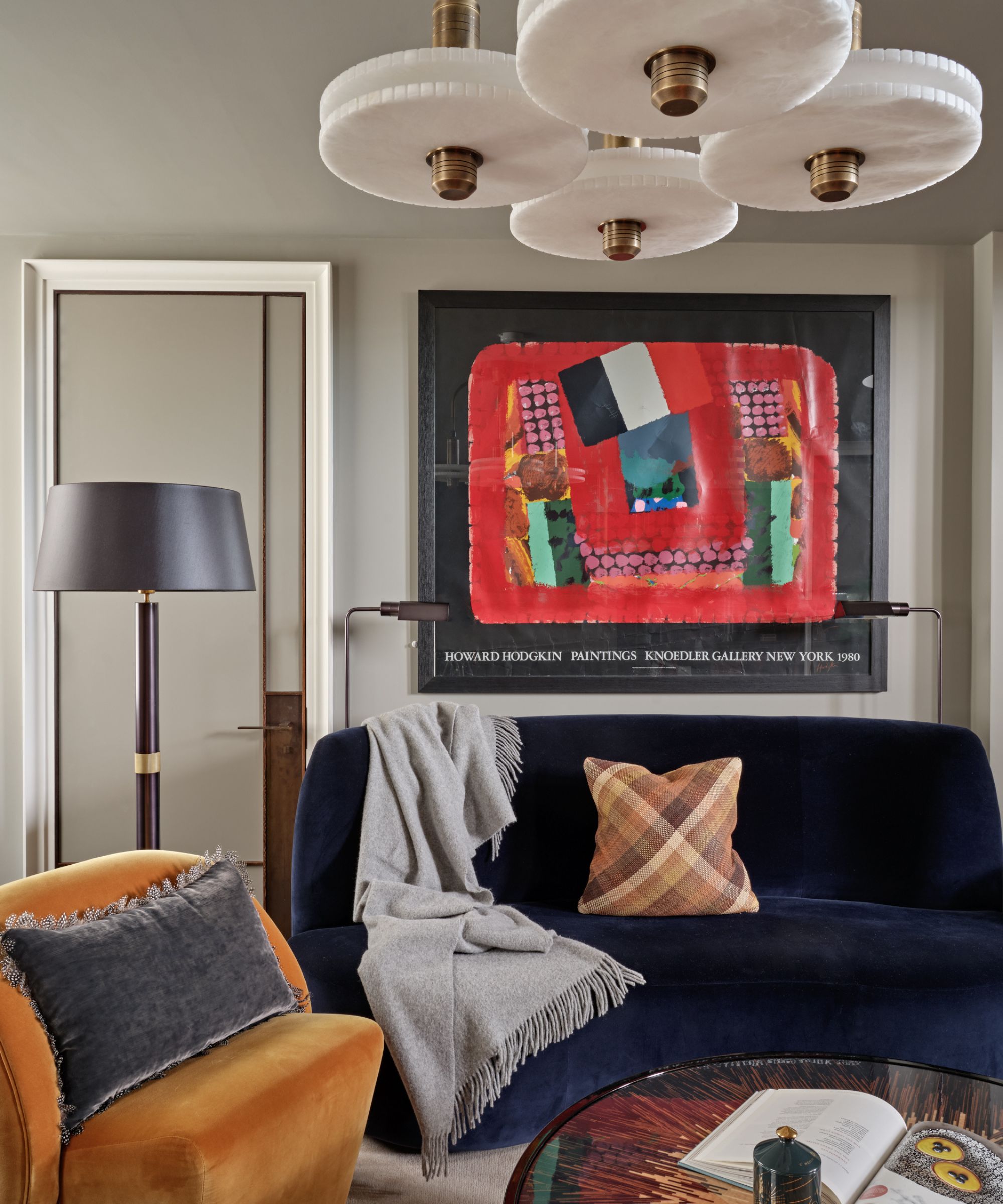
The den, or winter room as the family know it, is designer Marie Soliman's favorite space in the home. Her den ideas were designed to create a moody vibe, using heritage colors, layered with a soft velvet midnight blue sofa and hand-laid marquetry. 'We wanted it to feel like a gentleman's club,' she says. The artwork is a 1980 silkscreen limited edition poster by Howard Hodgkin.
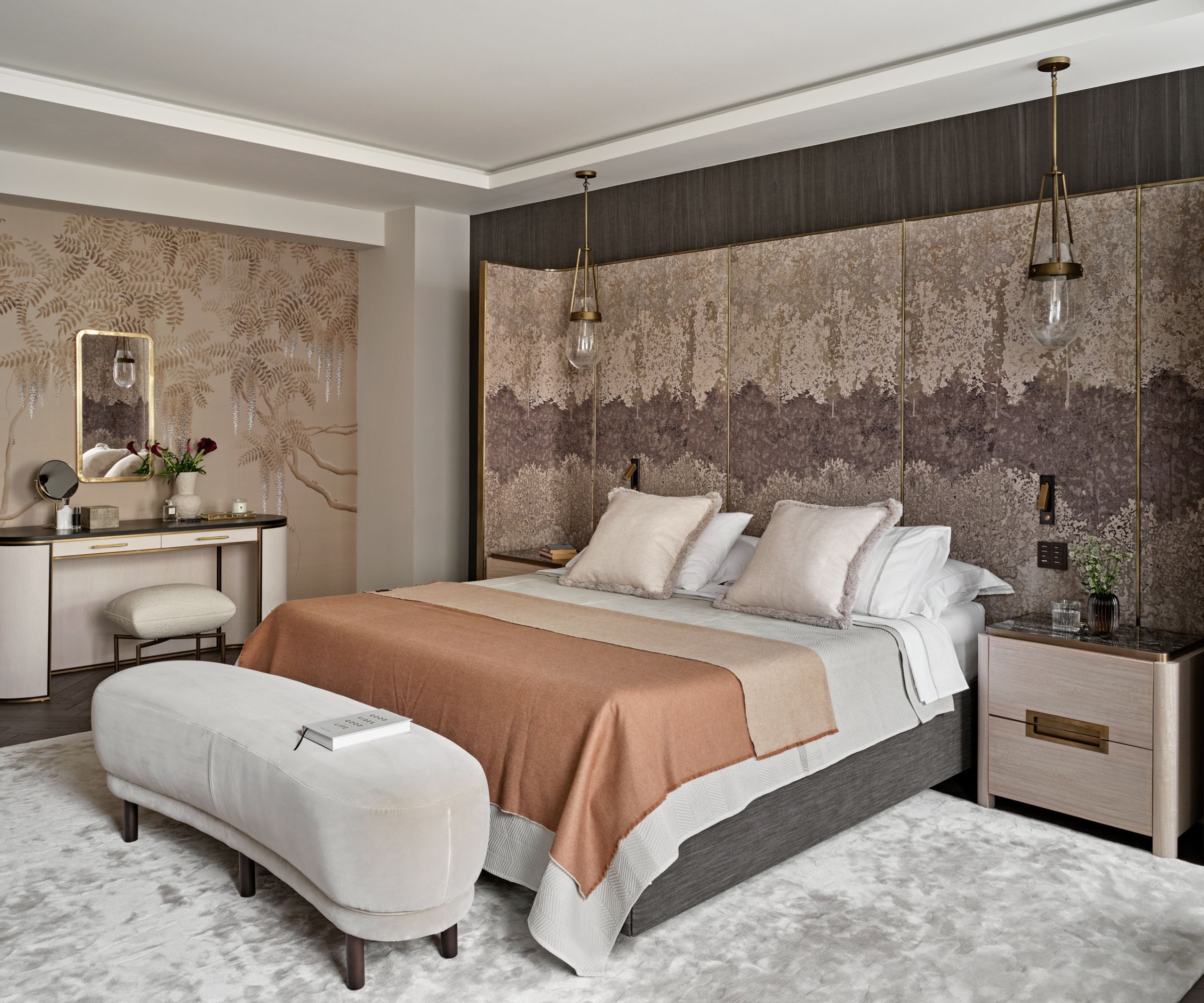
The top floor of the 3000 sq ft residence became the primary suite. It contains an open study/office space overlooking the beautiful views and lush greens of Regent's Park.
The bedroom designs play to the client's love of neutral shades, but touches of warmth are introduced with the caramel throw and earthy mushroom tones in the false wall behind the bed. The overall effect is of a grounded sense of calm.

The primary ensuite bathroom picks up the colors and finishes seen in the bedroom next door, with the same earthy tones and patina creating a harmonious top-floor suite. The same herringbone floor has been used throughout the house to give continuity.
Now the project is complete, and the keys handed back to the owners, is Marie Soliman happy with the results? 'I am never satisfied,' she says. 'It's part of the interior designer's life, but I believe we have a beautiful, timeless, balanced, attractive home designed for our client's lifestyle and it feels like home! We are very happy with the bespoke and tailored design and the stunning craftsmanship in this project. True luxury is in the details.'
Interior Design: Bergman Design House
Photography: Nick Smith
Sign up to the Homes & Gardens newsletter
Design expertise in your inbox – from inspiring decorating ideas and beautiful celebrity homes to practical gardening advice and shopping round-ups.
Karen sources beautiful homes to feature on the Homes & Gardens website. She loves visiting historic houses in particular and working with photographers to capture all shapes and sizes of properties. Karen began her career as a sub-editor at Hi-Fi News and Record Review magazine. Her move to women’s magazines came soon after, in the shape of Living magazine, which covered cookery, fashion, beauty, homes and gardening. From Living Karen moved to Ideal Home magazine, where as deputy chief sub, then chief sub, she started to really take an interest in properties, architecture, interior design and gardening.
-
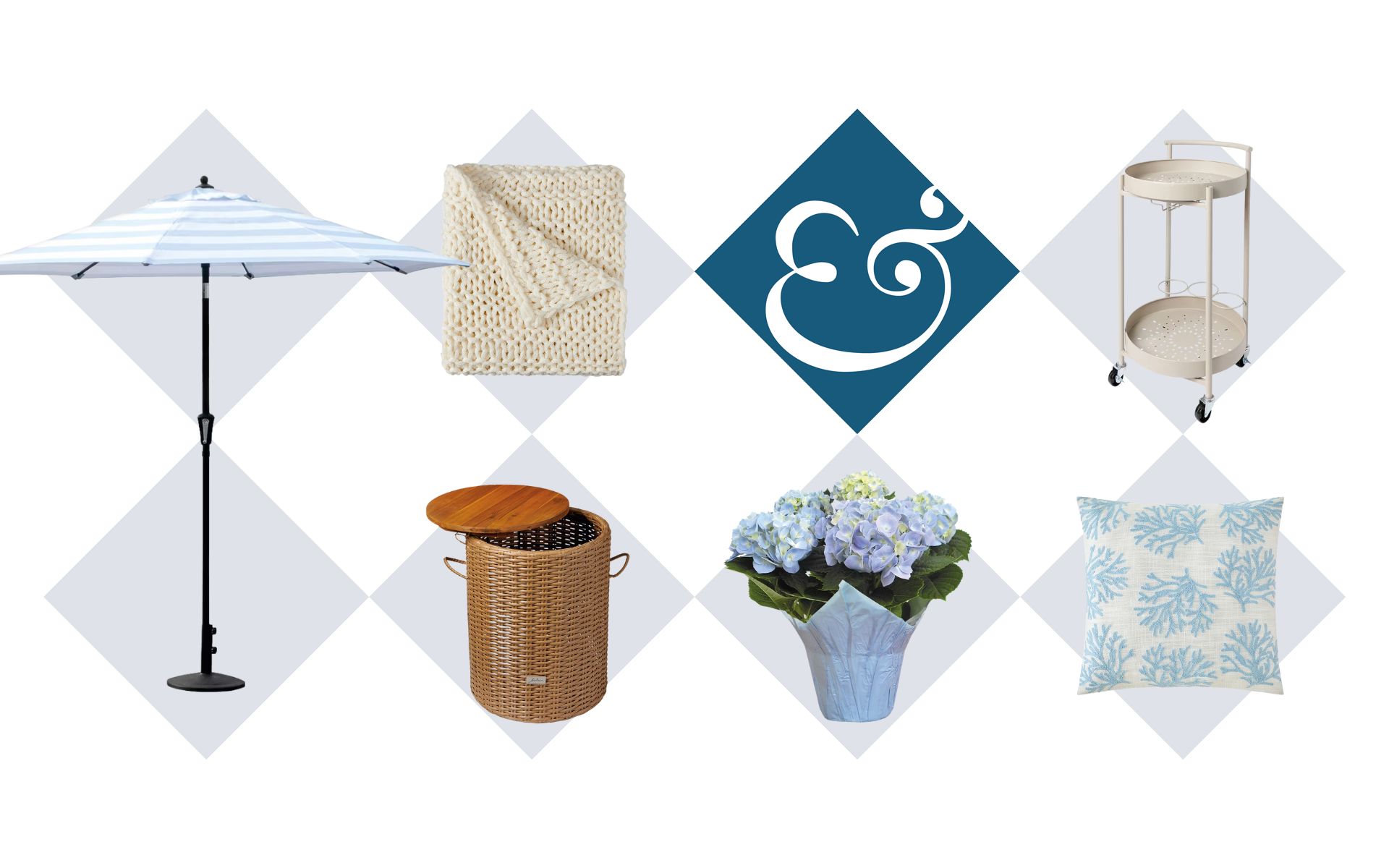 You won’t believe these chic coastal backyard finds are from ALDI – and everything’s under $50
You won’t believe these chic coastal backyard finds are from ALDI – and everything’s under $50Hampton's style on an ALDI budget
By Charlotte Olby
-
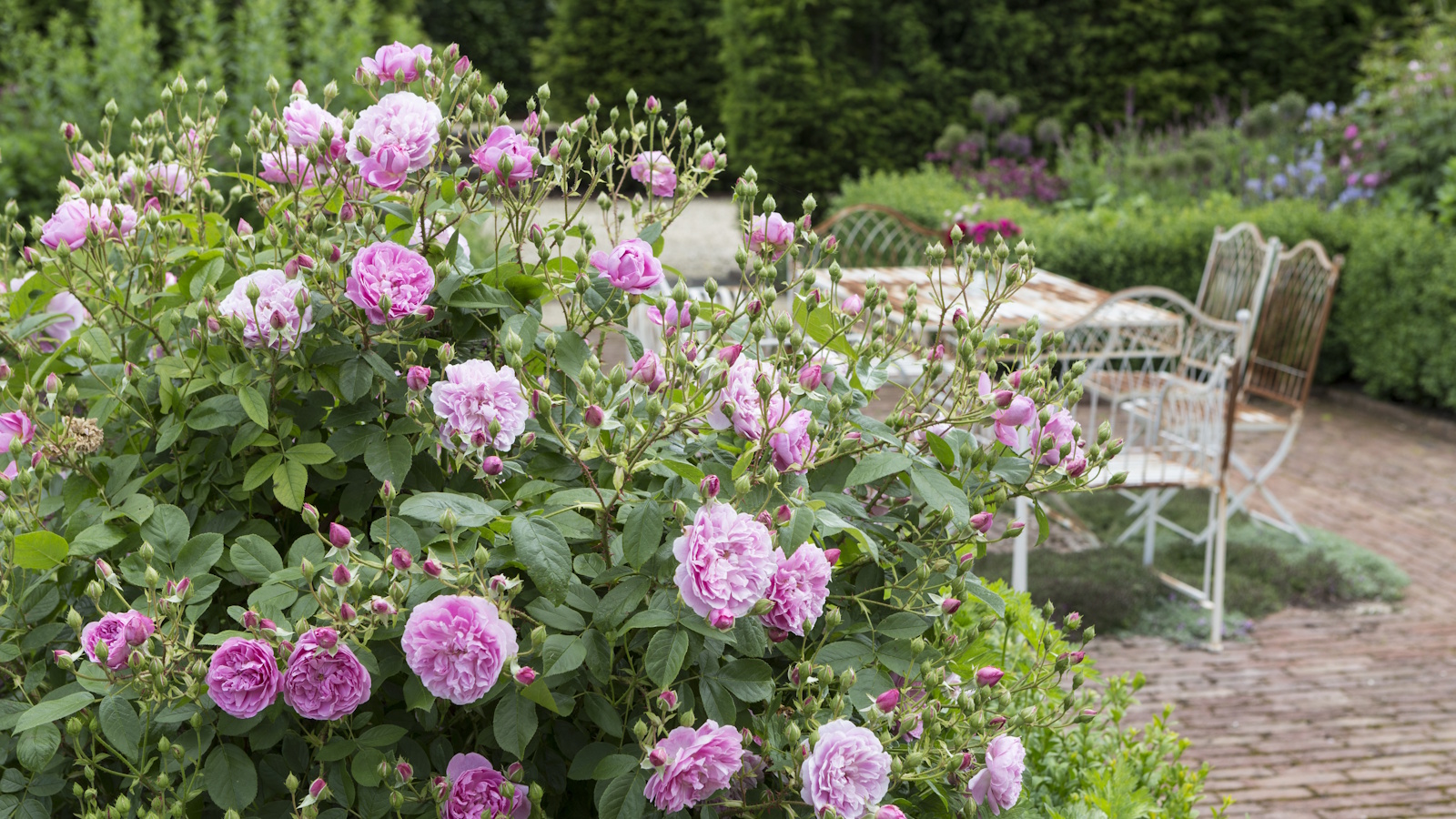 How to weed a garden quickly – professional gardeners reveal the five-minute weeding jobs to do now and get your yard summer-ready
How to weed a garden quickly – professional gardeners reveal the five-minute weeding jobs to do now and get your yard summer-readyShort on time? These time-efficient tasks will keep on top of problem plants
By Thomas Rutter