This addition is a masterclass in maximizing exhilarating coastal views
Those windows! That deck!
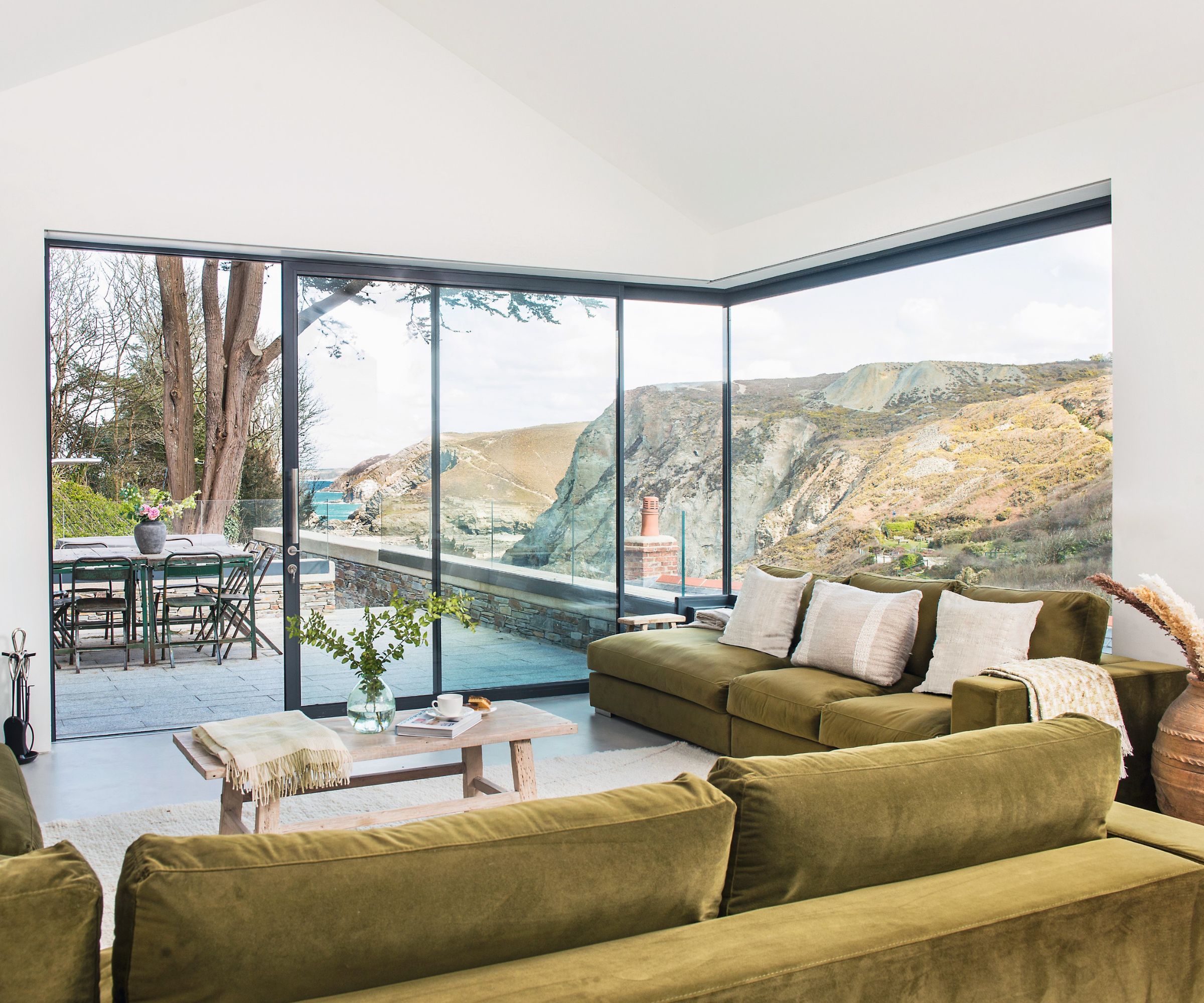

Home can be many things; a place, a feeling, a memory. For Ines Parker, the Cornish village of St Agnes in the South West of England is all three. Ines was born and grew up in the area, and although she now travels a great deal for her work, this corner of Cornwall will always be home.
‘Having grown up on the north coast, I love the ruggedness, the rawness, the wildness of nature in all weathers,’ says Ines. ‘Work can be hectic but being out in the backyard with that view over the cliffs gives, me a great sense of tranquillity.’
This home takes coastal decor ideas to a whole new level, using glazing to draw attention to the exterior views and natural materials to marry indoors and out.
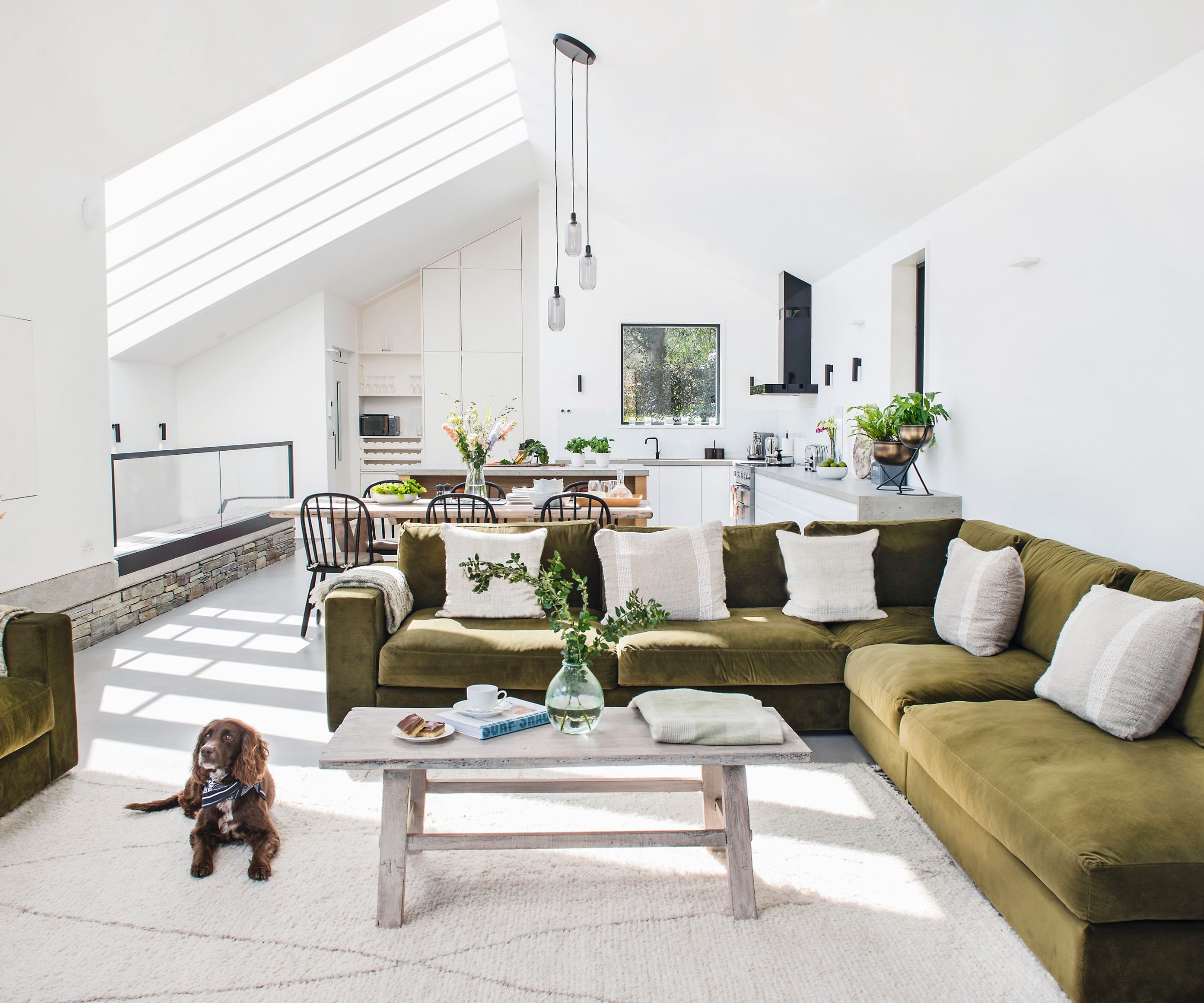
Ines was looking for a property in the area when some friends told her about a dilapidated former pair of old stone cottages high up on the cliff, facing out to sea. Once lived in by workers at the nearby Wheal Friendly tin mine, the cottages had been empty for two years.
‘They were in a pretty sorry state,’ says Ines. Initially, she thought only to repair and restore the 19th-century cottages, which had limited sea views from the first floor. But, when the land was cleared, it became a more ambitious project. With mining waste removed, Ines saw space behind the cottages to extend and gain views by adding living rooms further up the cliff.
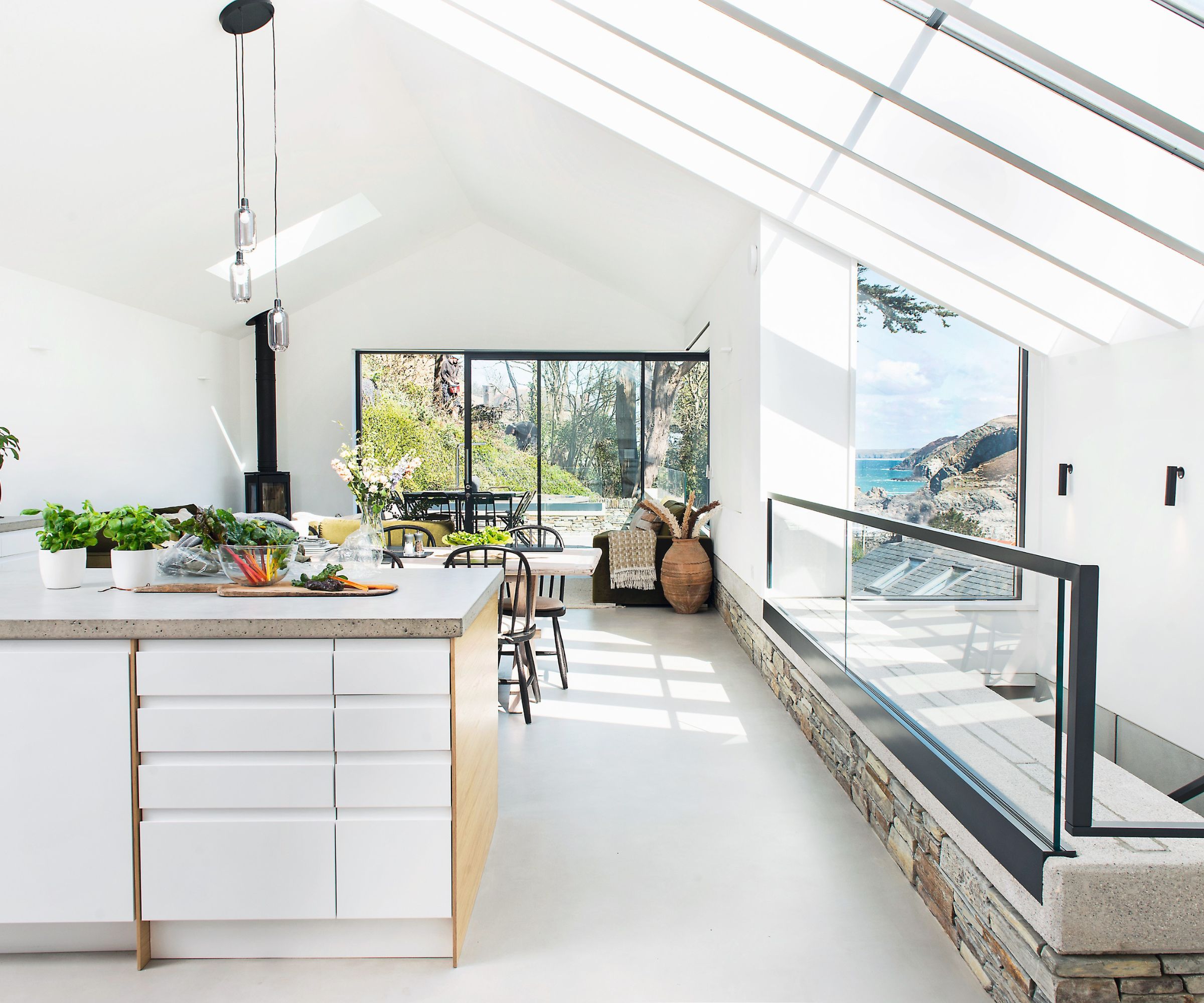
Working with her architects Robert Atkinson in Cornwall and Ian Chalk in London, Ines chose a contemporary extension for her new open-plan kitchen, dining and living space. This vaulted space has jaw-dropping views over the roof of the old cottages, across the cliffs and out to sea.
The two parts of the building are very different in style, but they are connected by Ines’ use of natural materials. ‘I didn’t want more stone as cladding on the addition, as I think it can look too new,’ she says. ‘But I like contrast and I like wood, which suits the contemporary style. I was adamant I wouldn’t have a flat roof though.’
Design expertise in your inbox – from inspiring decorating ideas and beautiful celebrity homes to practical gardening advice and shopping round-ups.
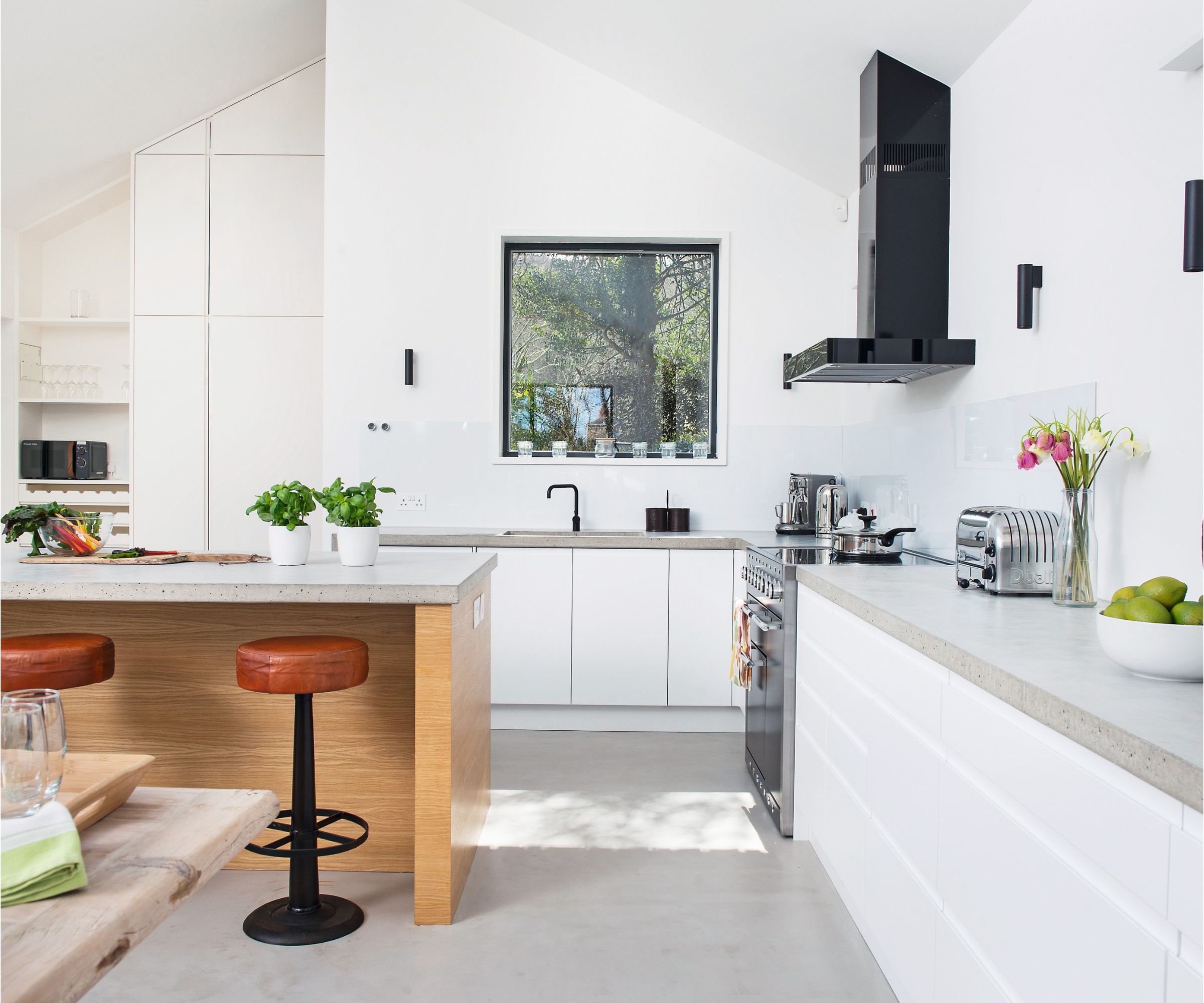
When it came to the interior design, however, Ines wanted old and new to integrate. ‘I thought a lot about that challenge,’ she says. ‘I used the same materials throughout, so it flows.’
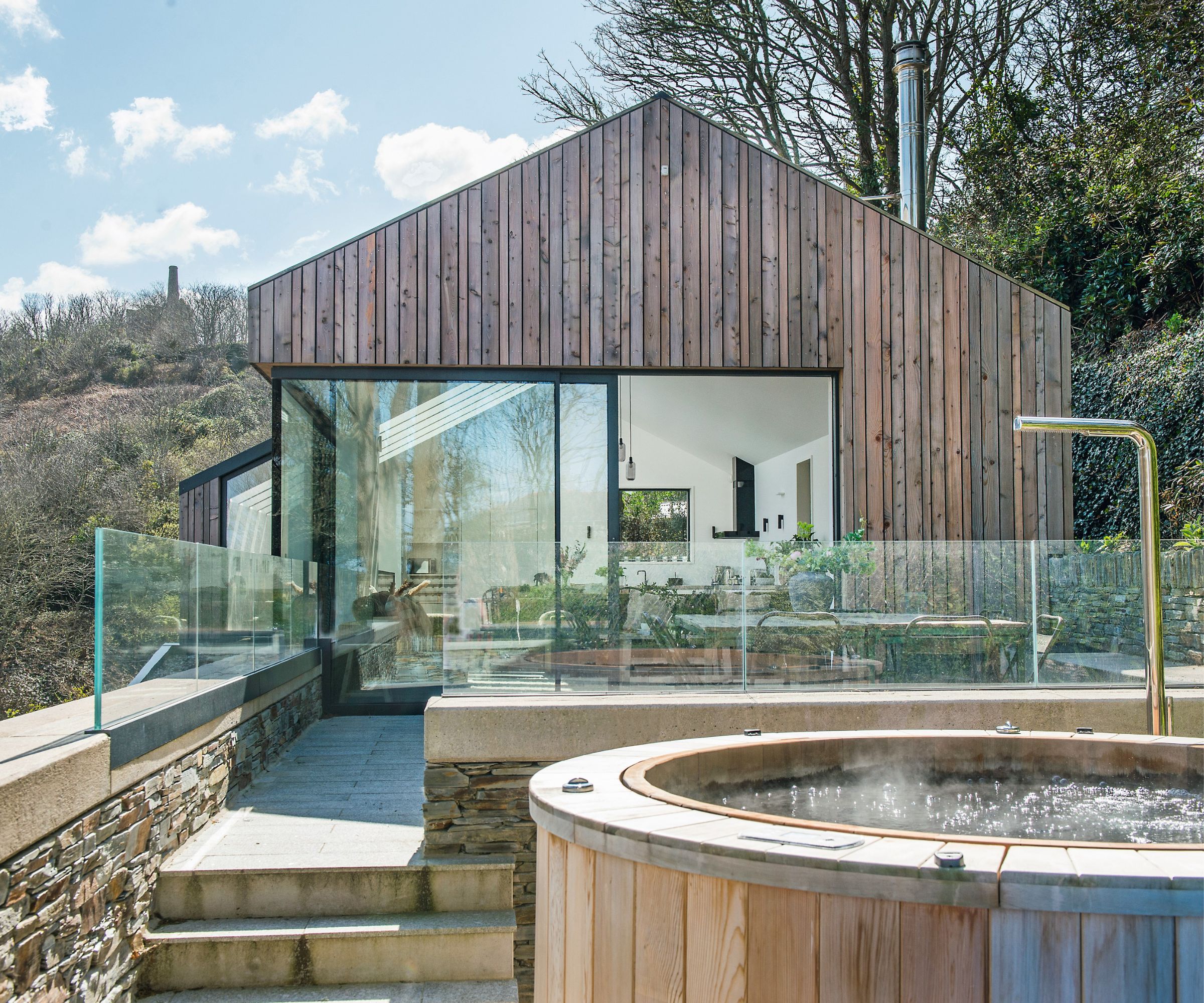
Local building firm Davey Construction took on the task of building the gravity-defying extension and constructed a new internal wall in local stone. This connects the old cottages – now including a games room and cinema – to the new spaces above via a beautiful staircase, which is cast in steel with timber treads.
"I do a lot of sea swimming and my friends ask if the 'clubhouse' is open - it's a lovely spot for coffee"
Ines Parker, homeowner
Other materials are repeated throughout, such as oak and concrete, used both on the floors and as a bespoke kitchen worktop. ‘Concrete allowed us to bring modern, clean materials into the older cottage,’ explains Ines.

The living areas are an entertainer’s dream, with plenty of circulation space, a multi-function island and sliding doors onto the deck. Yet as much as she loves spending time with family and friends, Ines also loves to have the house to herself. ‘My favourite thing is the view from the lounge and the way it catches the light at sunset, with the cliffs opposite turning pinky in color. It makes me feel part of nature.’
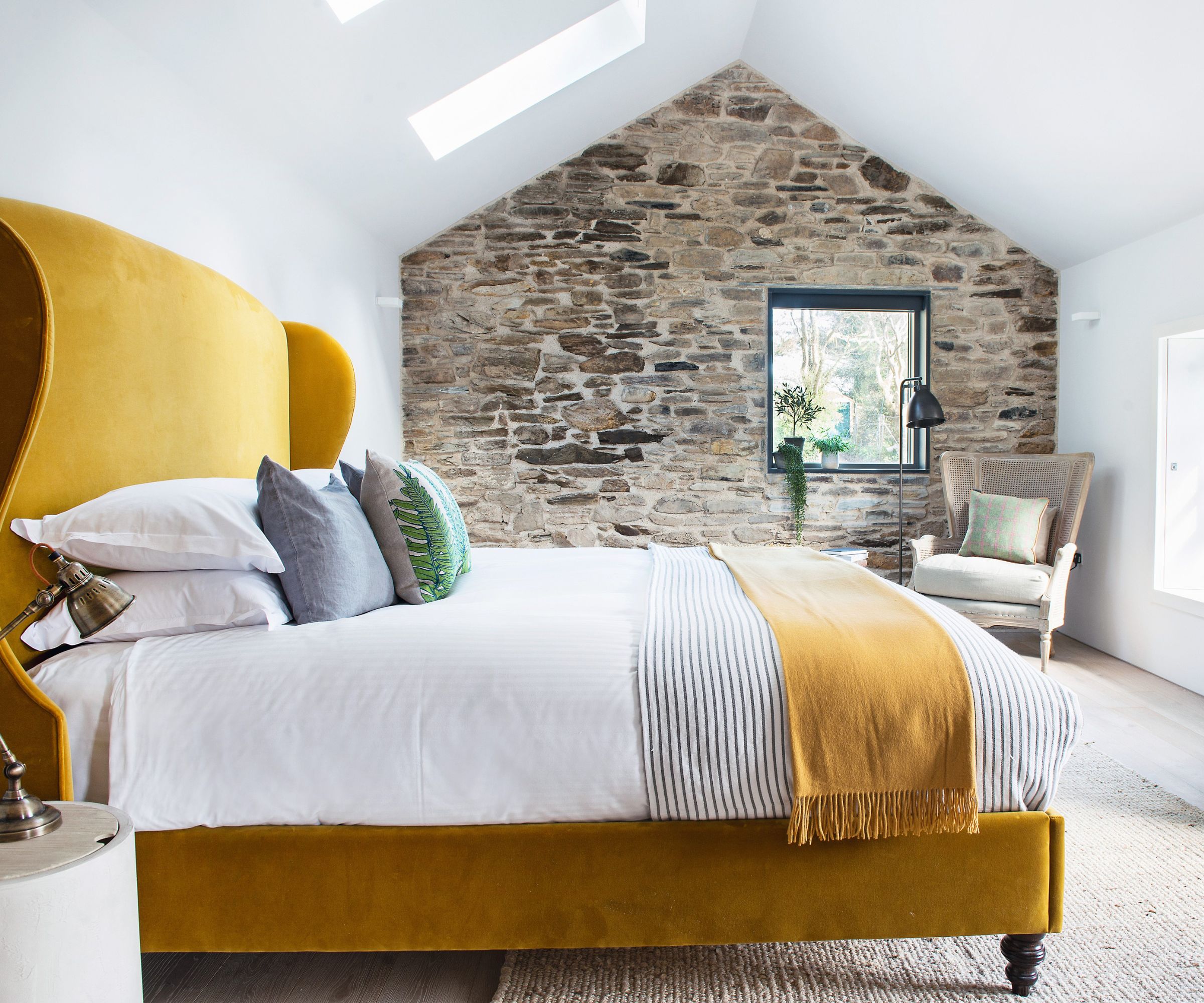
While the bedrooms are cozy with natural fabrics and jewel colors, Ines, who has spent time in Denmark, also loves Scandi design. It’s possible to see the influence of that everywhere, from the seamless micro-topped floors to the strong parallel lines of the glulam beams and monochrome finishes.
In a home with large volumes and clean lines, Ines felt it was important to soften things a little. ‘I used furniture, velvet, rugs and timber to create texture and warmth,’ she says. ‘The barn-style doors have a rustic look for the old cottage, but they blend with upstairs too.’
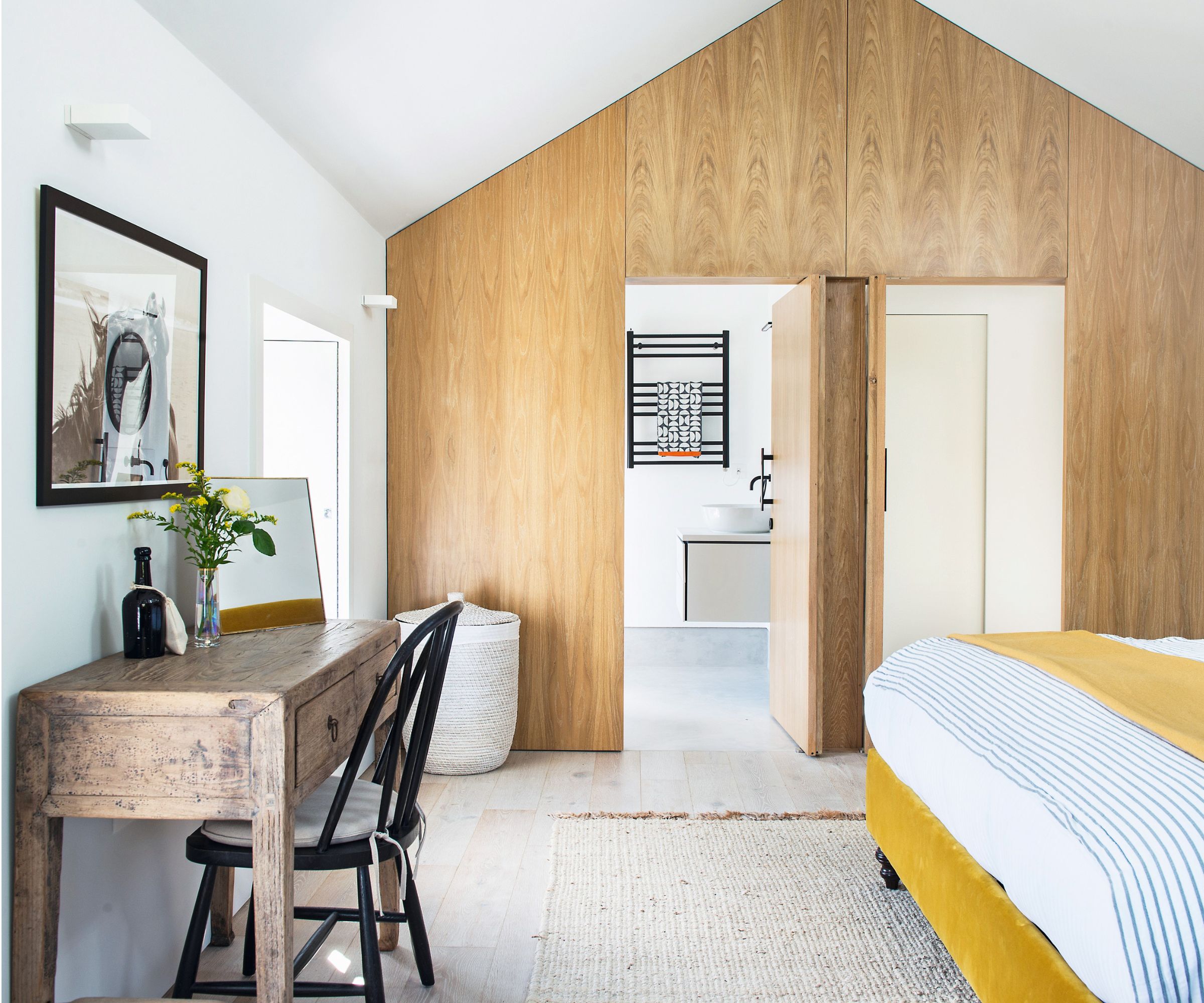
For the games room (below), Ines insisted on reclaimed Delabole slate for the floor. ‘It’s pretty indestructible, which is good given the amount of sand and mud that can be brought in, but it has an old Cornish feel,’ she says.
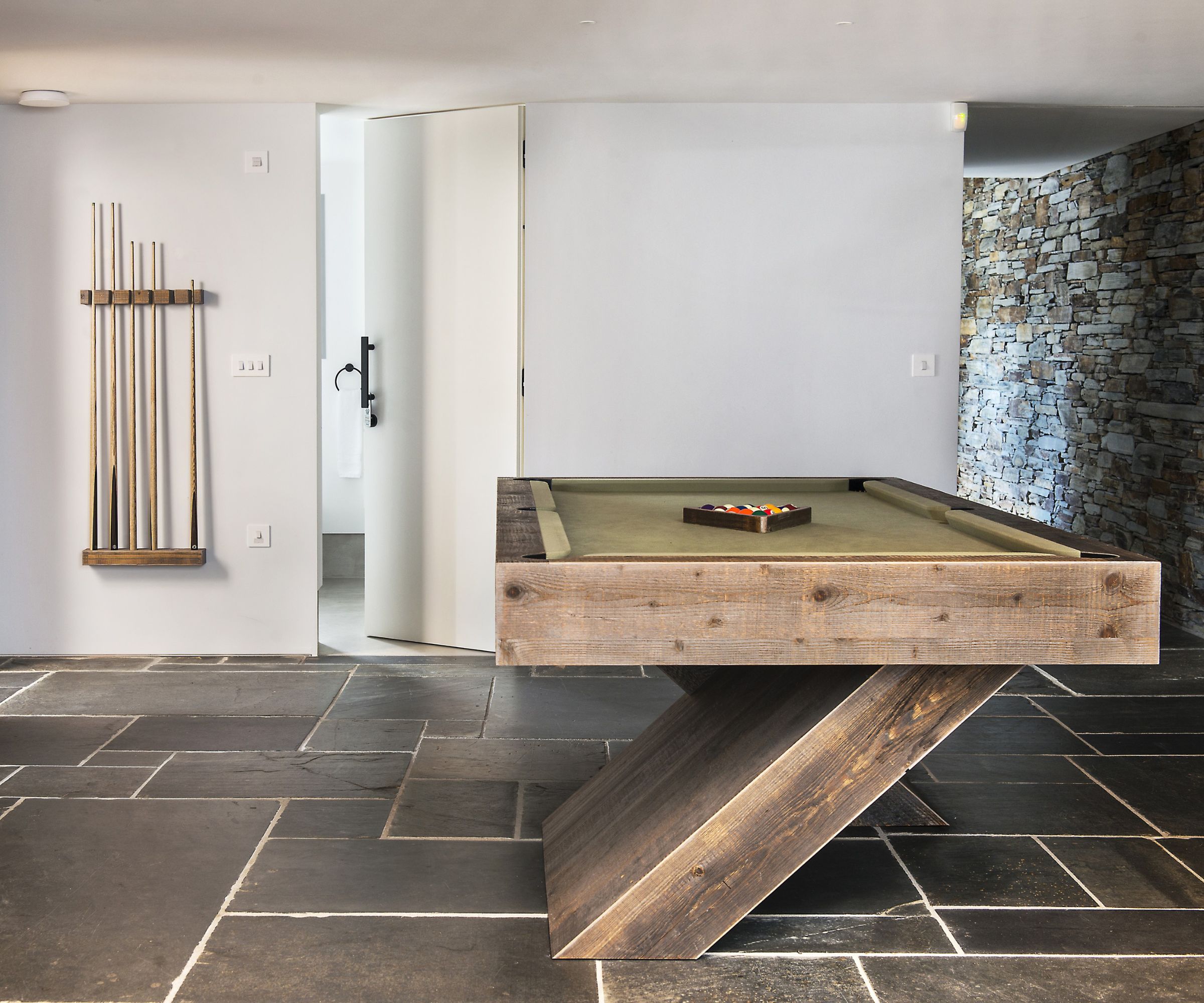
Now Ines is finally able to relax and enjoy time away from the pressures of her working life. Unsurprisingly, her part-time home is now popular among her friends. ‘I do a lot of sea swimming and my friends ask if the “clubhouse” is open – it makes for a lovely spot for coffee and cake after a dip!’ she says.
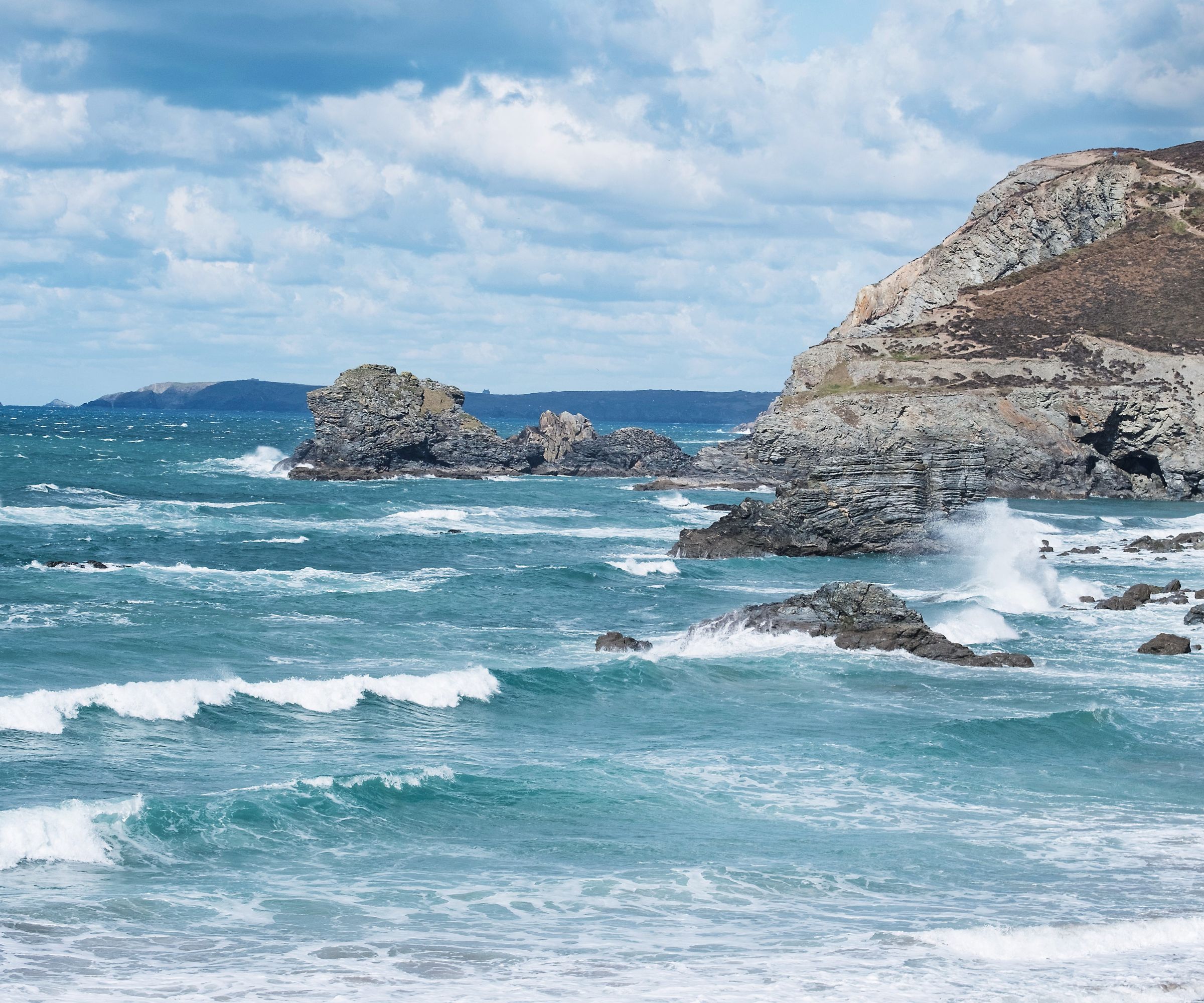
The Barrels is available for holidays via Cornish Gems
Alexandra has worked as an author and journalist for 25 years, and writing homes' features for magazines has been a big part of that. She says it is a privilege to explore these extraordinary homes, and she is inspired by owners who find original solutions and create beautiful spaces. Alexandra loves to get stuck into her own projects, too. Working with her husband, she has renovated five properties and even completed a self-build, which is something the couple is hoping to do again in their new home county of Wiltshire in the United Kingdom.
