This sustainable woodland cabin has a calm and elegant modern country interior
Hidden away amongst the trees in upstate New York, this beguiling holiday cabin, with its carefully considered decor, is completely at one with nature
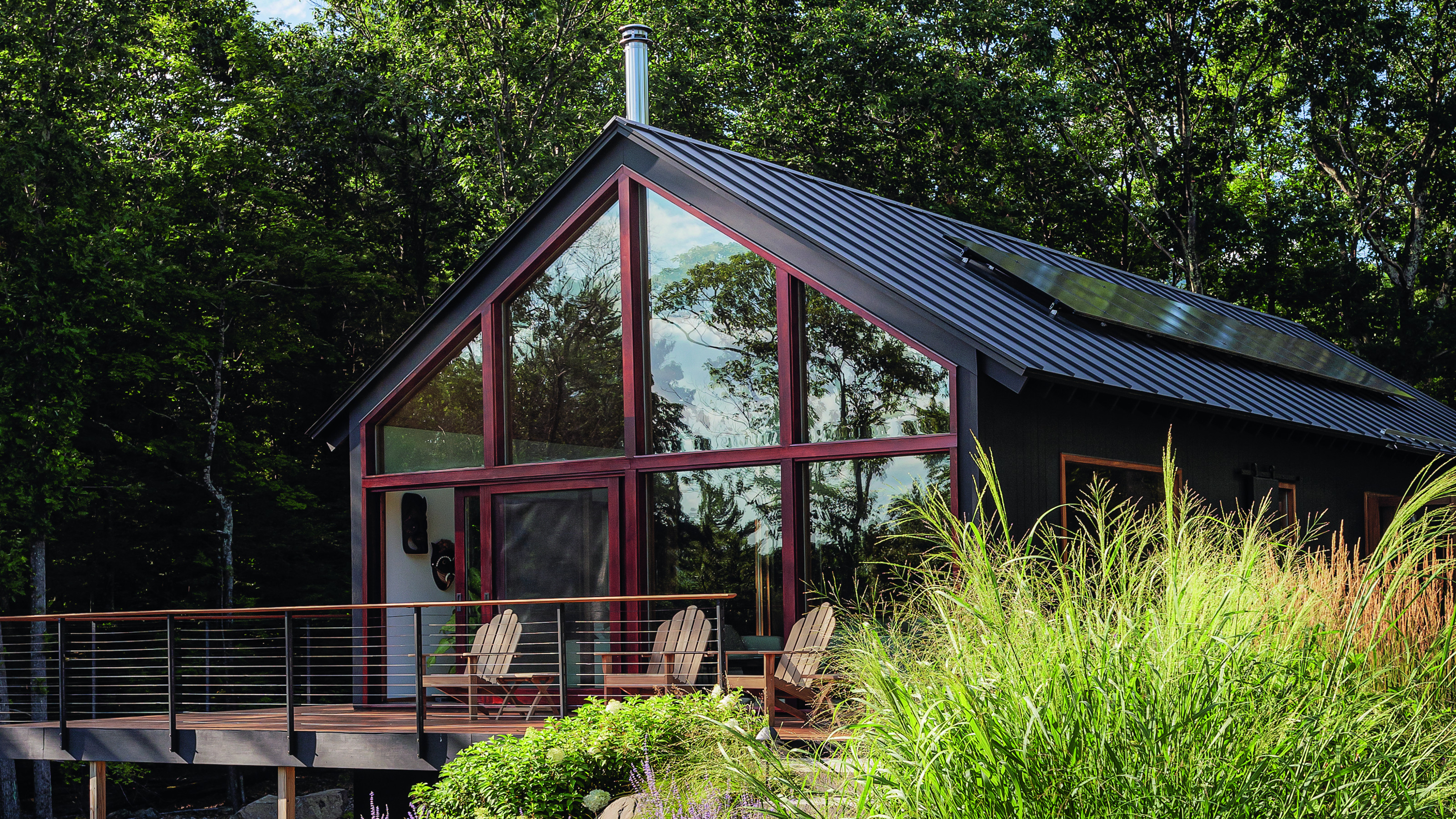

Clad in black-stained cedar, this cabin, seems to recede into the background. It was built into the side of a hill to ensure it did not disturb the woodland.
Its owner, Bill Caleo, never imagined having a second home in the woods, but a visit to a sustainable community in the Catskills region of upstate New York changed that, and now it makes for wonderful cabin decor inspiration.
‘It was that powerful of an experience,’ says Bill, who is co-founder of property development and interior design firm The Brooklyn Home Company. ‘I was drawn to the way in which the houses were designed – to sit amid nature while disturbing as little of the woods as possible.’
Comprising 26 timber-clad homes within 131 acres of forest, Hudson Woods is the brainchild of Manhattan-based architect Drew Lang. ‘The houses are very simple; they had to be in order for nature to be the dominating experience,’ Drew says, adding, ‘We took the forms from local farm buildings and sheds and used eco-friendly, locally sourced materials.’
For Bill, whose projects employ cutting-edge environmental systems and passive-house principles, the fact that Drew’s studio shared similar sustainable values was important. ‘The house is energy efficient and it has an HRV [heat recovery ventilator] system. Back in 2017, it was the first house I had seen with integrated HRV,’ says Bill, who also opted to have solar panels on the roof. ‘They have considerably lowered my electricity bill,’ he says.
Living room
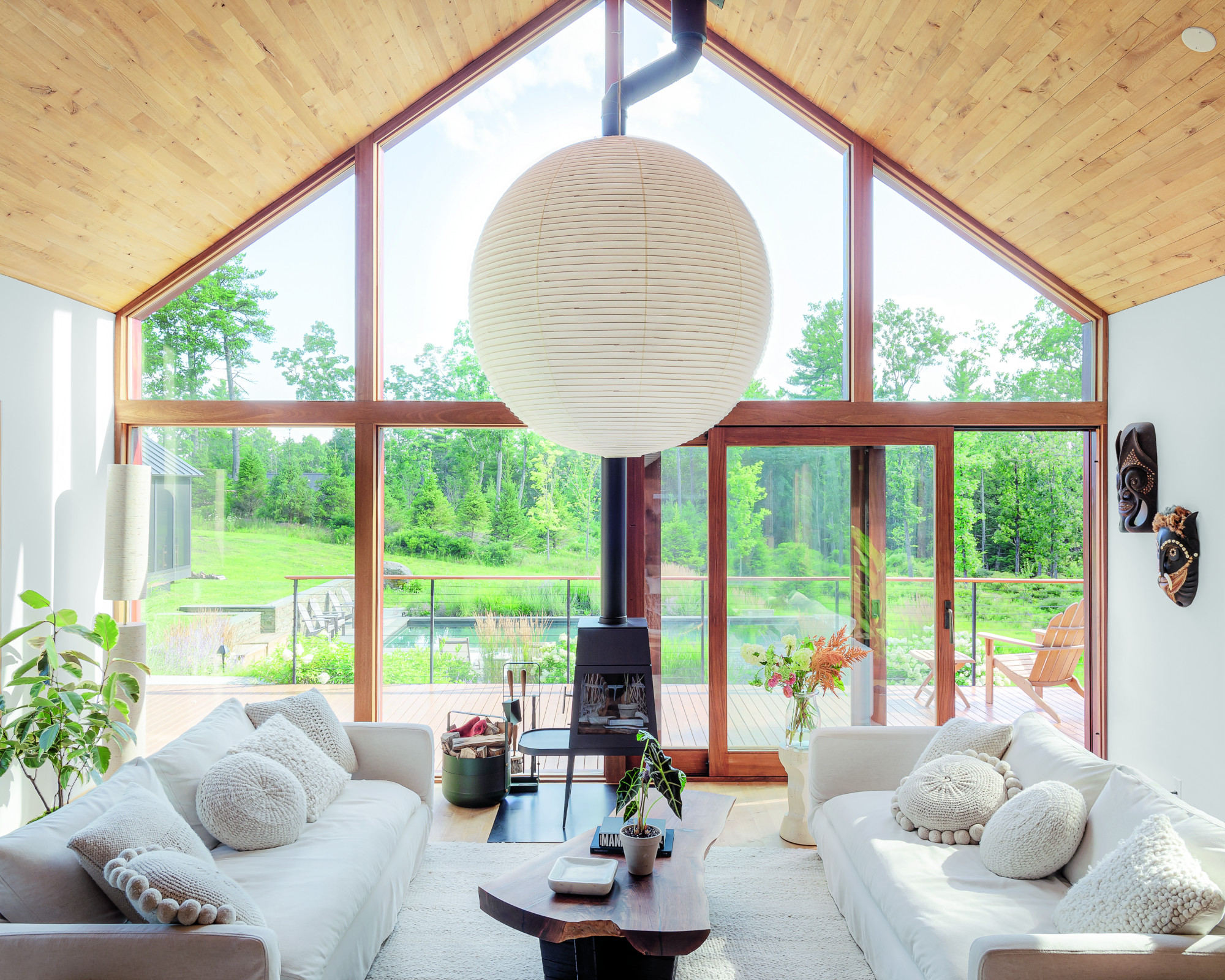
The restful interiors are the work of Bill’s sister, Lyndsay Caleo Karol, who is also co-founder and creative director of The Brooklyn Home Company. ‘We are so used to working together that we were in sync from the beginning,’ says Lyndsay, who took the forest setting as her steer. ‘Hudson Woods has such a sense of place that I felt that this should be the focus.'
Lyndsay wanted the interiors to be as soothing as possible. Living room ideas revolved around using texture – wood, stone and natural fabrics such as linens, wools and cottons – instead of color.
Kitchen
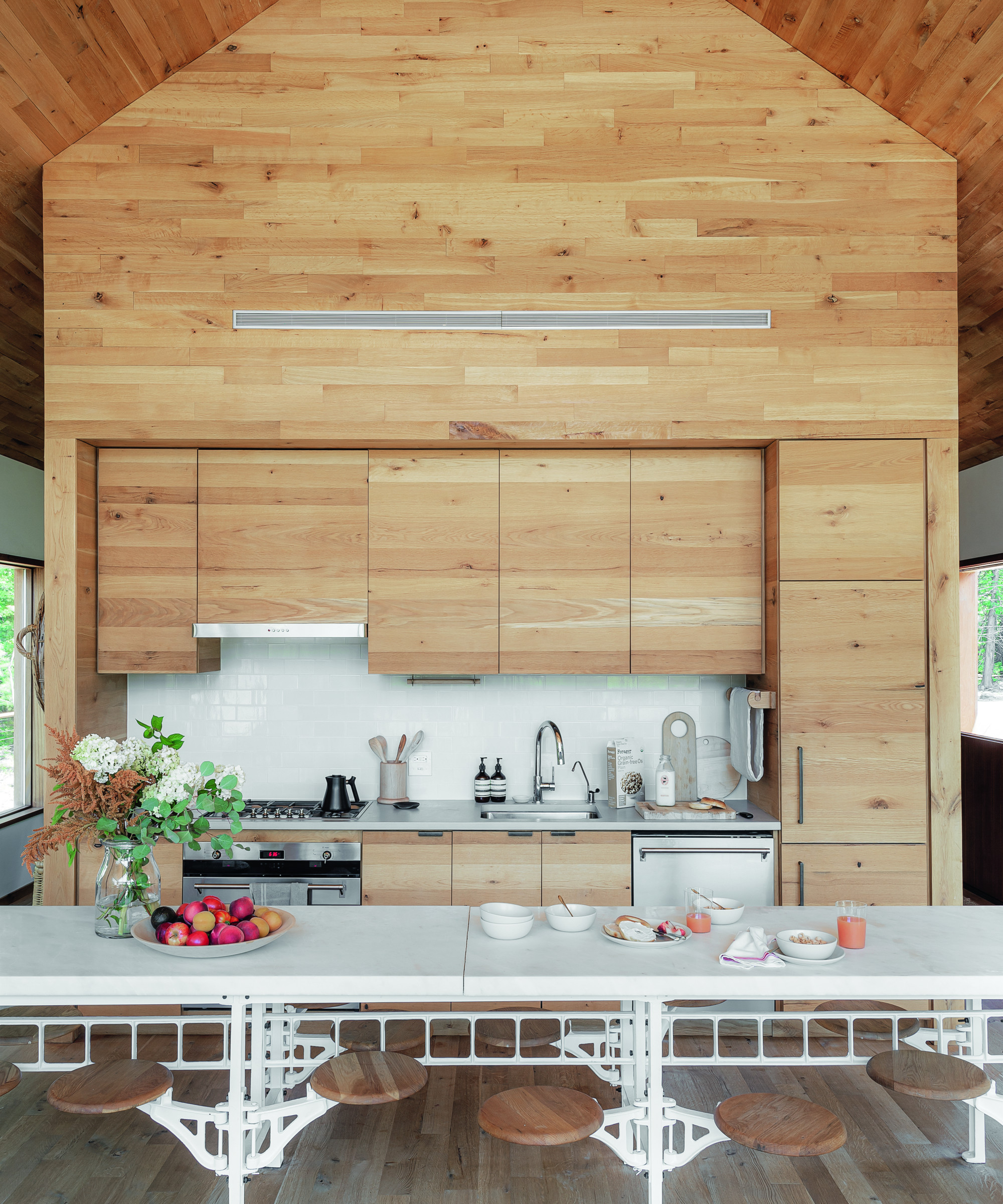
The abundant use of white oak wood in the kitchen is stunning.
The house is invariably filled with people – Bill and his fiancée Megan each have two young children and the pair often invite friends – so kitchen ideas included commissioning a huge marble-topped cafeteria-style table with stools to seat 12. The table also doubles as a prep space.
Guest living room
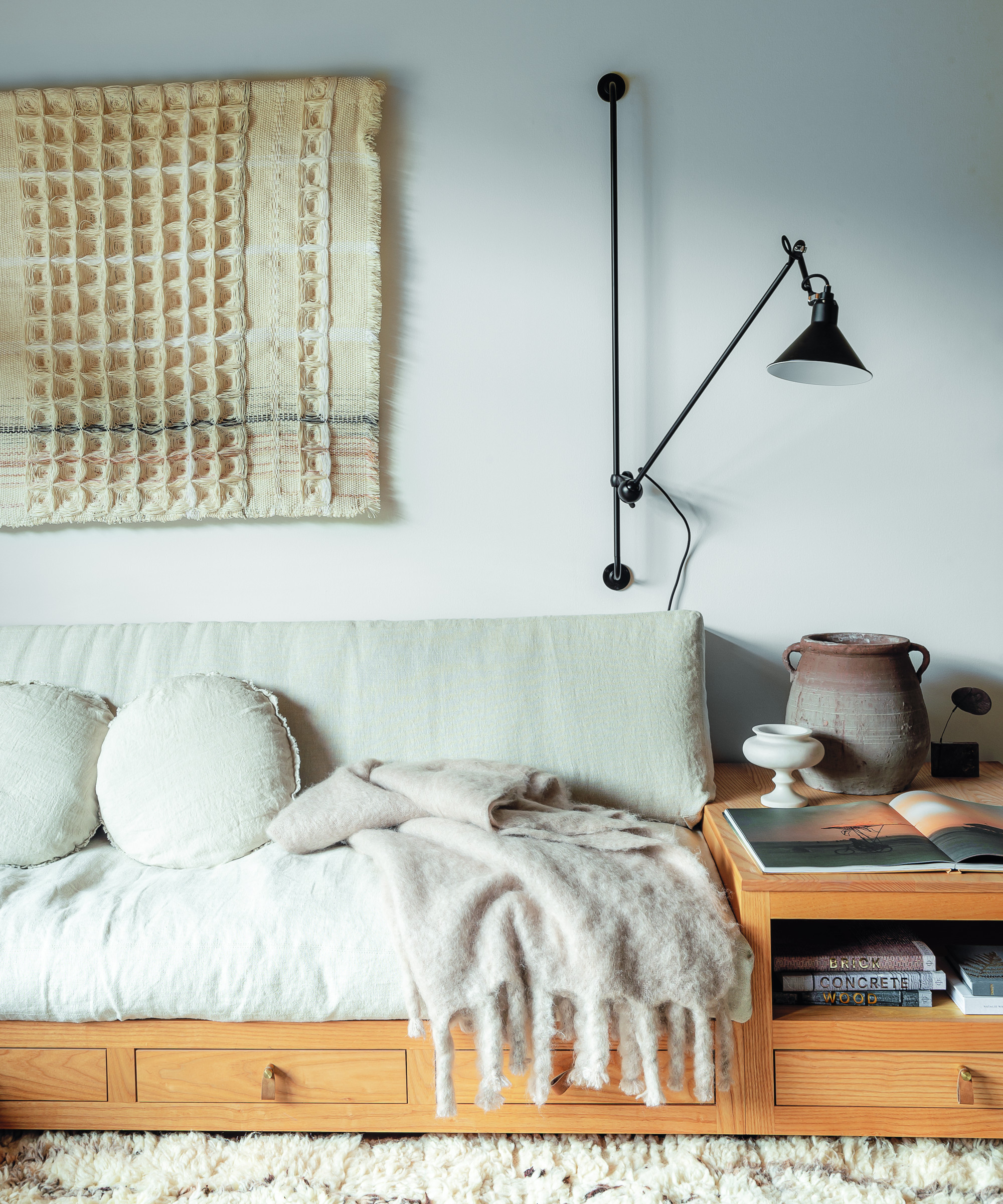
Visitors can be accommodated in a two-bedroom guest house on the edge of the pond.
Handcrafted pieces, like the custom seating here, are all part of the home’s sustainable ethos.
Guest bedroom
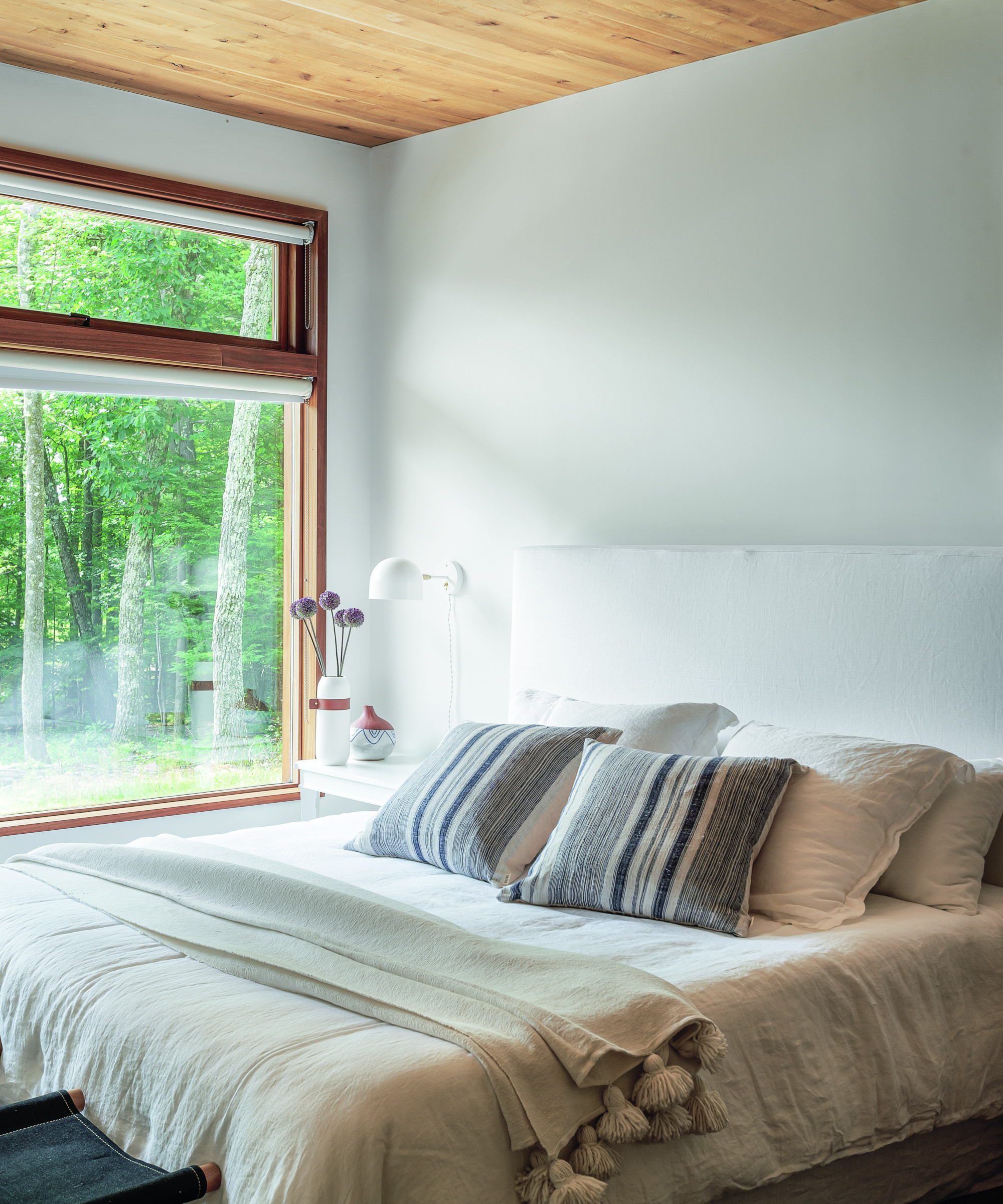
The wood-panelled ceiling brings the outdoors in. Bedroom ideas to evoke a restful scheme include a neutral palette and natural linens to enhance the relaxed feel.
Main bathroom
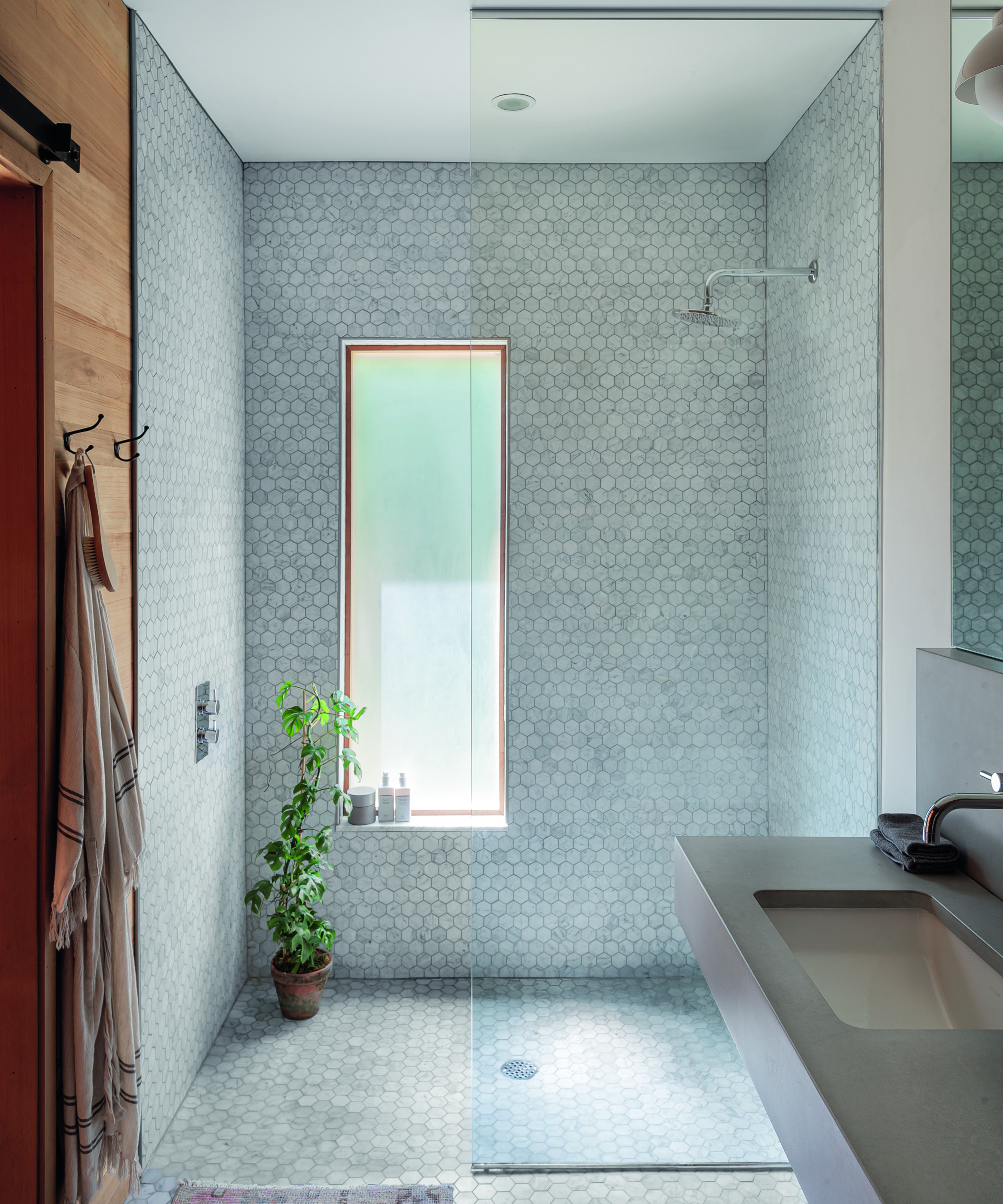
Among the bathroom ideas to achieve a sleek wet-room look was a single, frameless shower panel and the same tiles on the floor and walls.
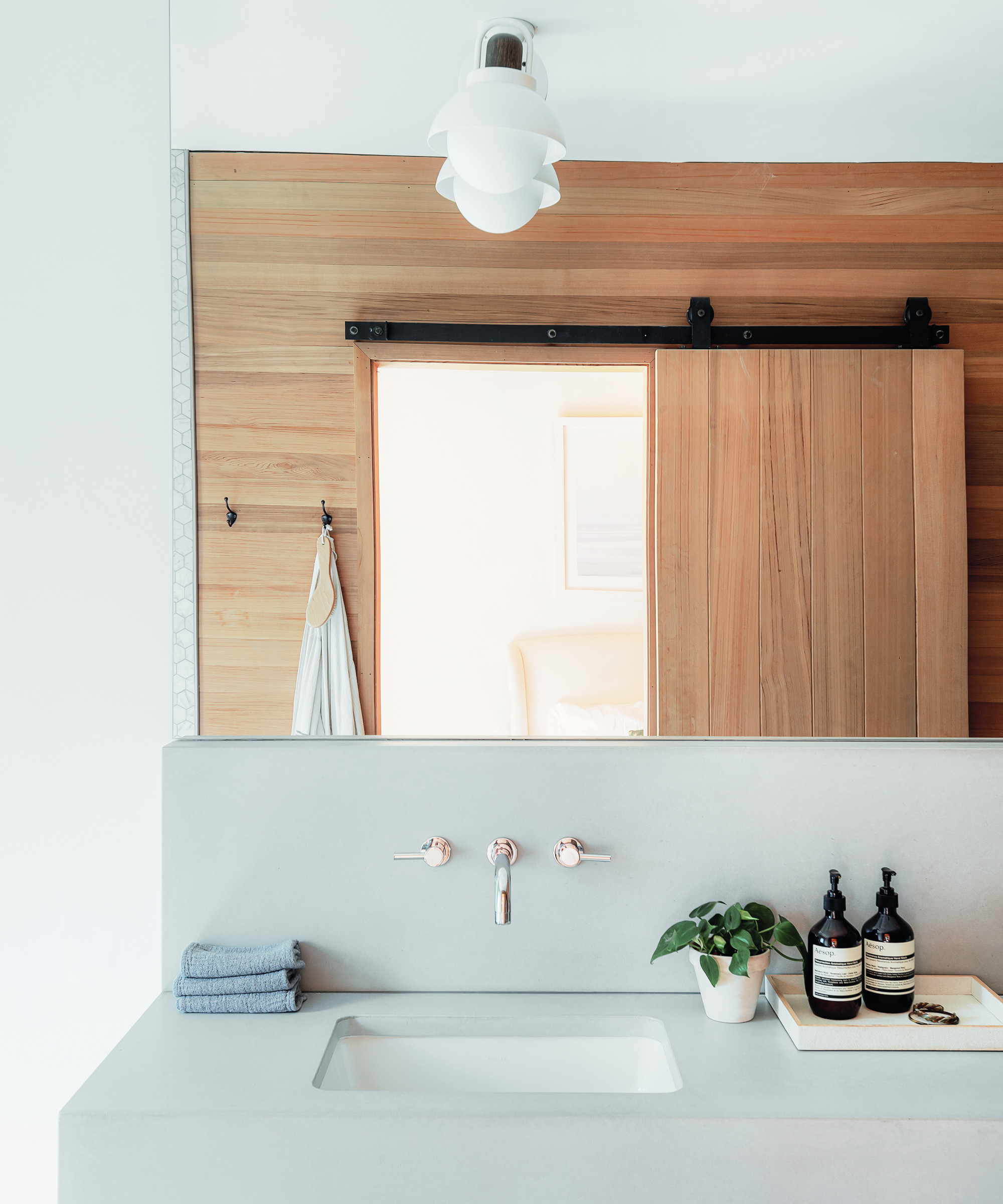
A sliding barn door is a nod to the simple rural structures that inspired the home’s architecture.
Swimming pool
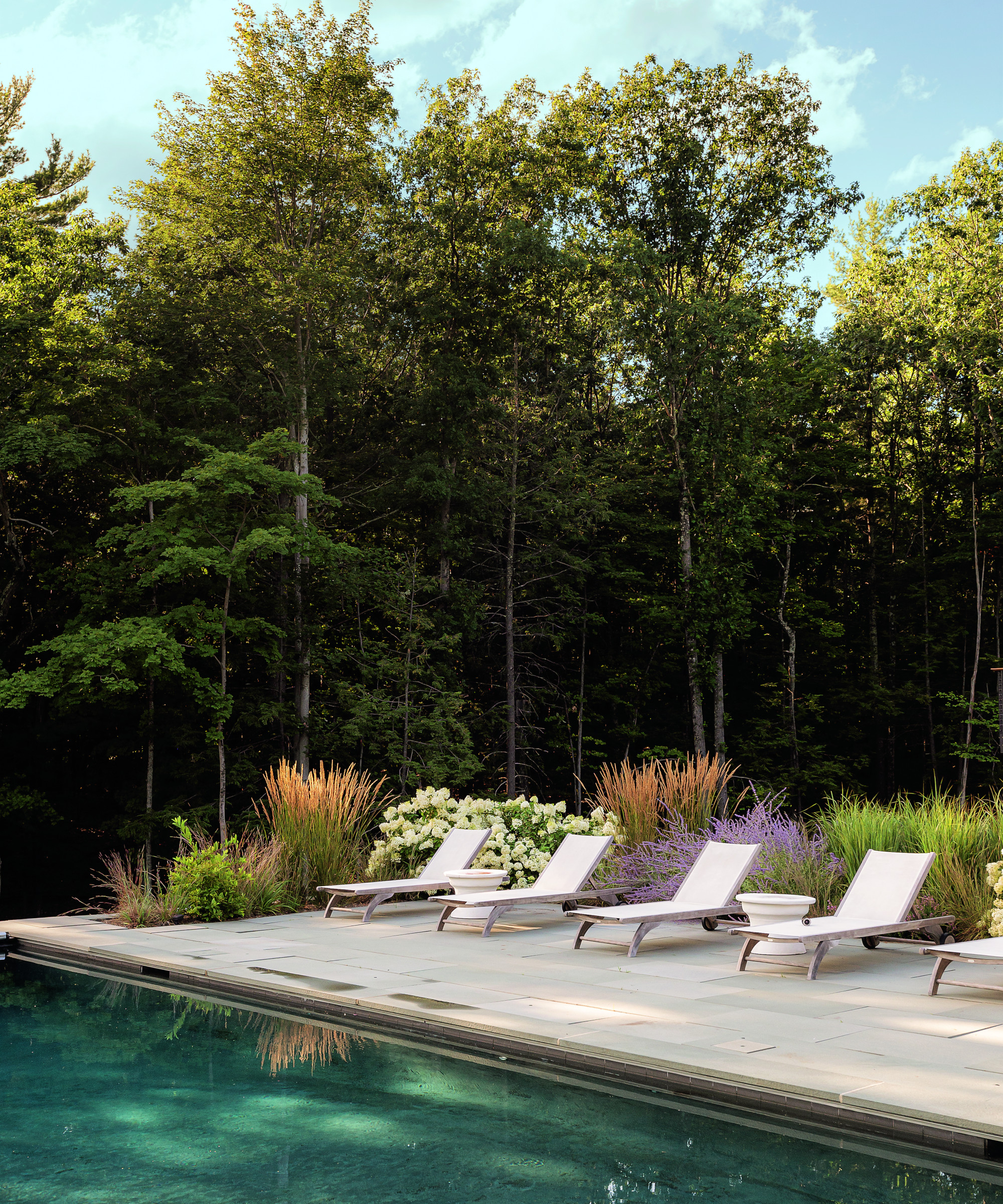
‘When we first visited the project, I noticed the quarry Drew had dug to provide shale for the roads. The hole had filled with water and I asked Drew if he planned to keep it as a pond. When he said yes I knew this was the site for me. Lyndsay and I grew up by a lake, so I knew I wanted some sort of water feature,’ says Bill.
The main house overlooks a swimming pool and next to this is a screened pavilion, complete with a built-in kitchen. ‘In summer it can get very hot so we tend to spend our time around the house, jumping into the pool or pond and cooking meals in the pavilion,’ says Bill. ‘It’s the hub of the home in the summer months. To be in the pool, just surrounded by the woods, is an awesome feeling.'
Interior design/ The Brooklyn Home Company
Architecture/ Lang Architecture
Photographs/ Matthew Williams
Text/ Rachel Leedham
Sign up to the Homes & Gardens newsletter
Design expertise in your inbox – from inspiring decorating ideas and beautiful celebrity homes to practical gardening advice and shopping round-ups.

Interiors have always been Vivienne's passion – from bold and bright to Scandi white. After studying at Leeds University, she worked at the Financial Times, before moving to Radio Times. She did an interior design course and then worked for Homes & Gardens, Country Living and House Beautiful. Vivienne’s always enjoyed reader homes and loves to spot a house she knows is perfect for a magazine (she has even knocked on the doors of houses with curb appeal!), so she became a houses editor, commissioning reader homes, writing features and styling and art directing photo shoots. She worked on Country Homes & Interiors for 15 years, before returning to Homes & Gardens as houses editor four years ago.
-
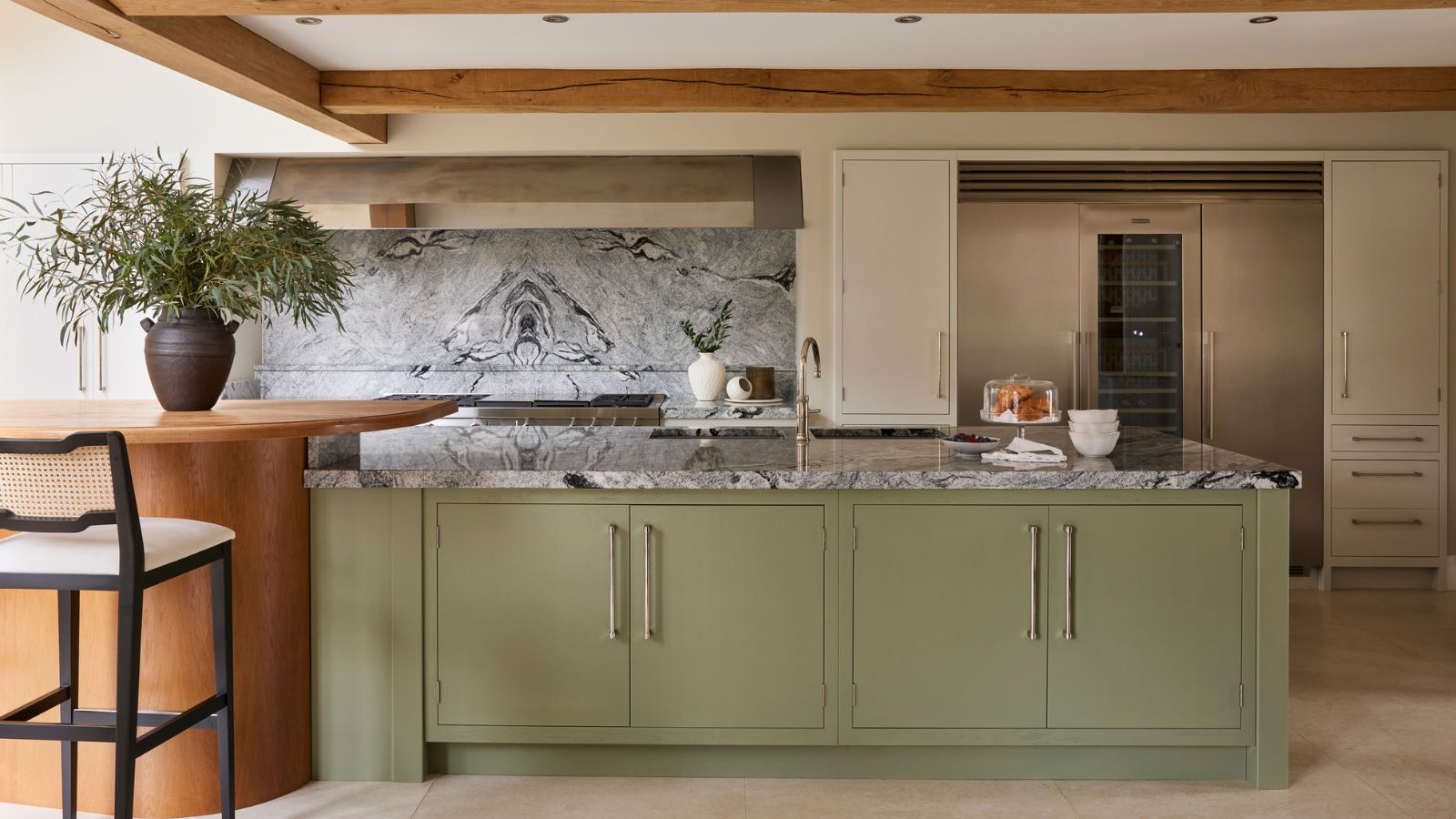 5 freezer cleaning mistakes you must avoid – or risk compromising your food quality and shortening the lifespan of your appliance
5 freezer cleaning mistakes you must avoid – or risk compromising your food quality and shortening the lifespan of your applianceAvoid these blunders for a safer kitchen
By Seraphina Di Mizzurati
-
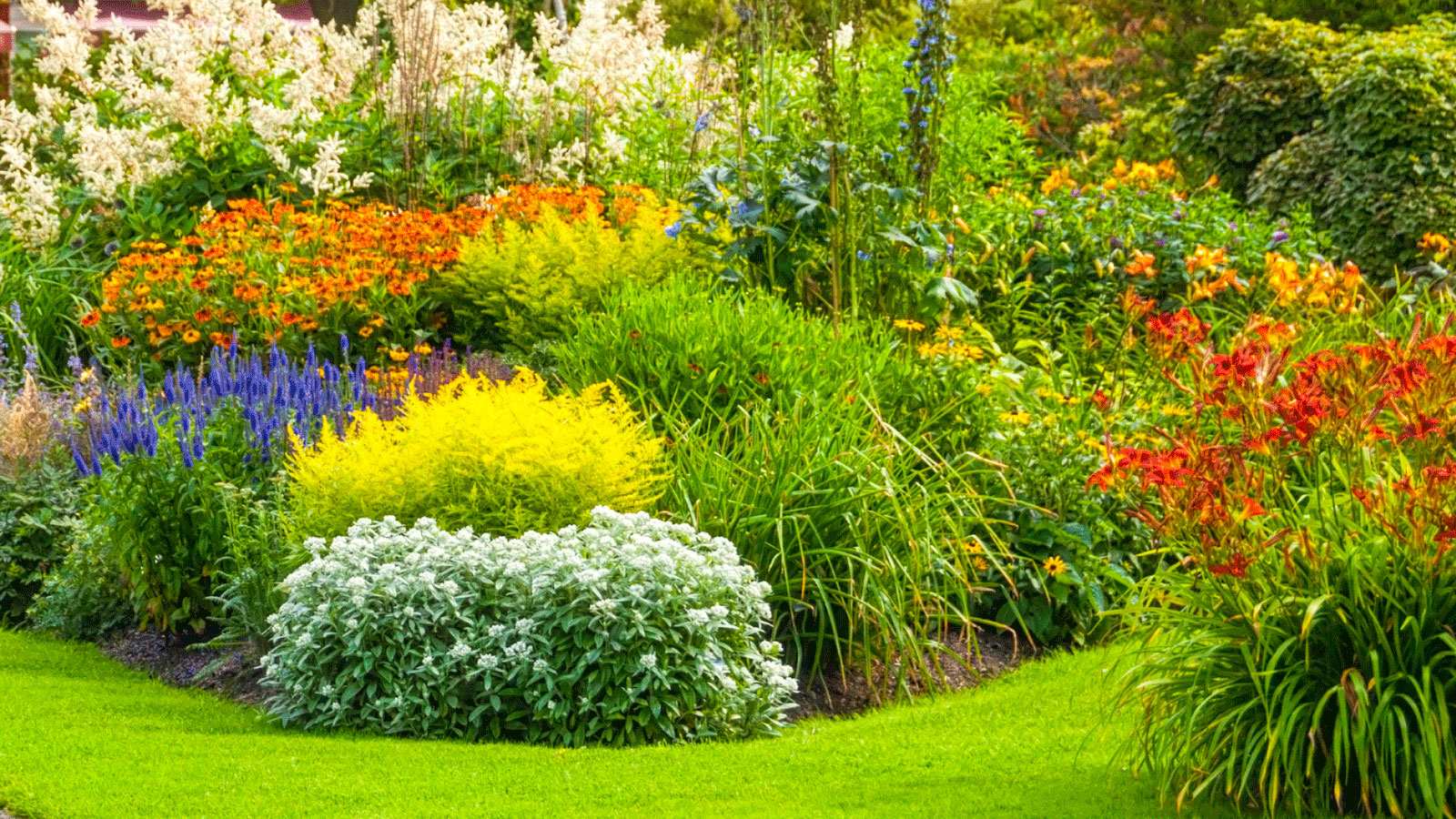 What is an island bed? This clever garden design trick can add privacy and drama to any backyard
What is an island bed? This clever garden design trick can add privacy and drama to any backyardCreate a long-lasting, low-maintenance and visually appealing island bed that also serves a purpose in the garden
By Sarah Wilson