Jenni Kayne's serene LA home celebrates a neutral palette of natural materials
This Cali contemporary home, created by designer Jenni Kayne and architect Vincent Van Duysen, is the very epitome of pale and interesting
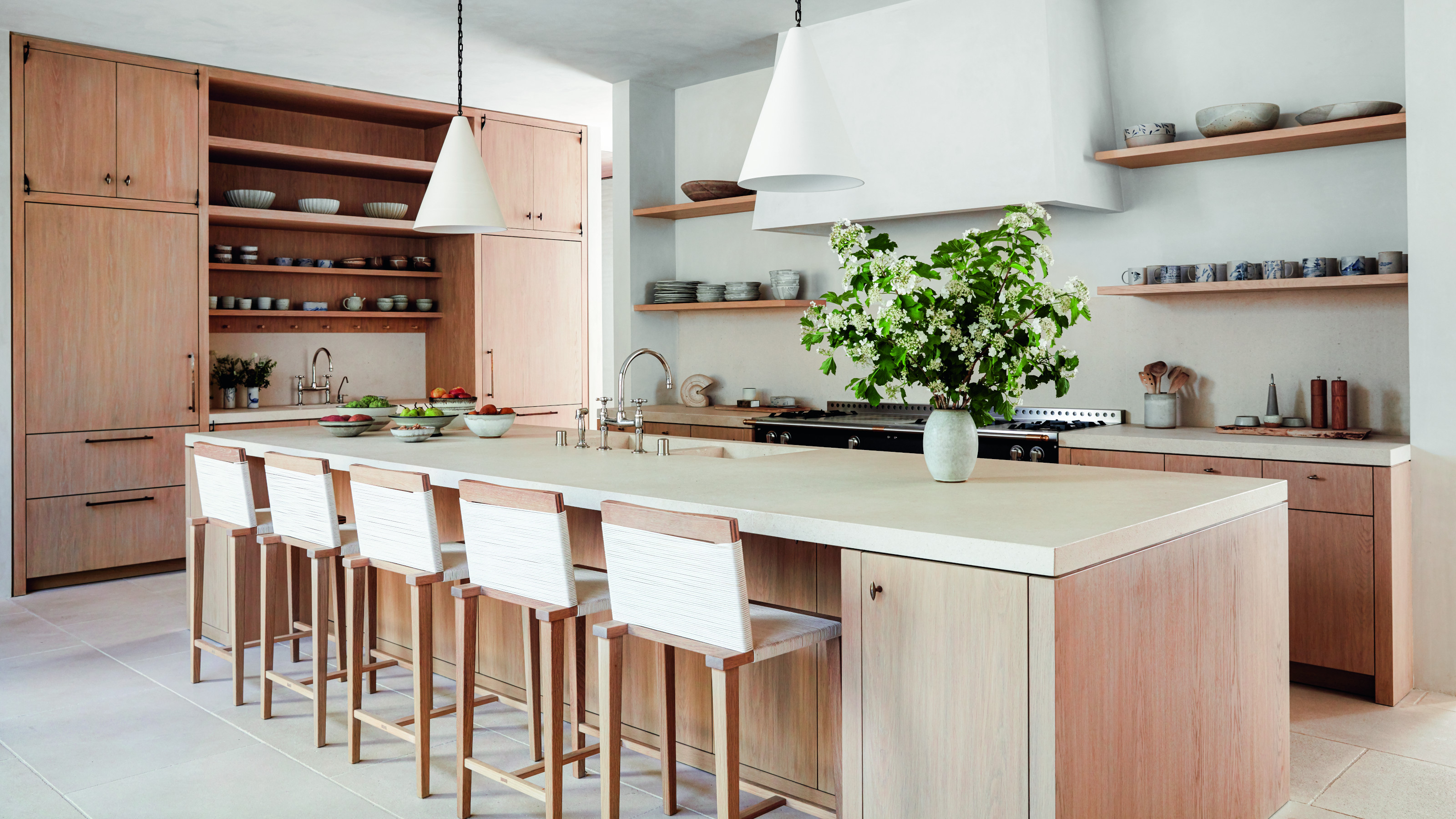

Few houses connect with their surroundings as perfectly as the Los Angeles home of lifestyle and fashion guru Jenni Kayne, which is undoubtedly one of the world's best homes.
Tucked away in a canyon to the west of the city, the building is the work of Belgian architect Vincent Van Duysen, whose modernist-inspired design appears to bring its wooded setting right into the house itself. ‘There is no real barrier between exterior and interior; the architecture merges with the outdoors,’ he affirms.
Jenni, whose eponymous brand offers fashion and interiors staples, approached Vincent in 2015. ‘There was an immediate connection,’ she says. ‘He’s incredible to work with as he really cares about who you are as a family and how you want to function in the space.’
Taking into account the lifestyles of Jenni, her husband Richard Ehrlich – owner of a property agency – and their children, Tanner, Ripley and Trooper, Vincent designed the house as a series of interlinking volumes set around a courtyard. ‘The open plan creates an informal atmosphere, where the flow of spaces turns rooms into a continuous experience,’ he says.
Living room
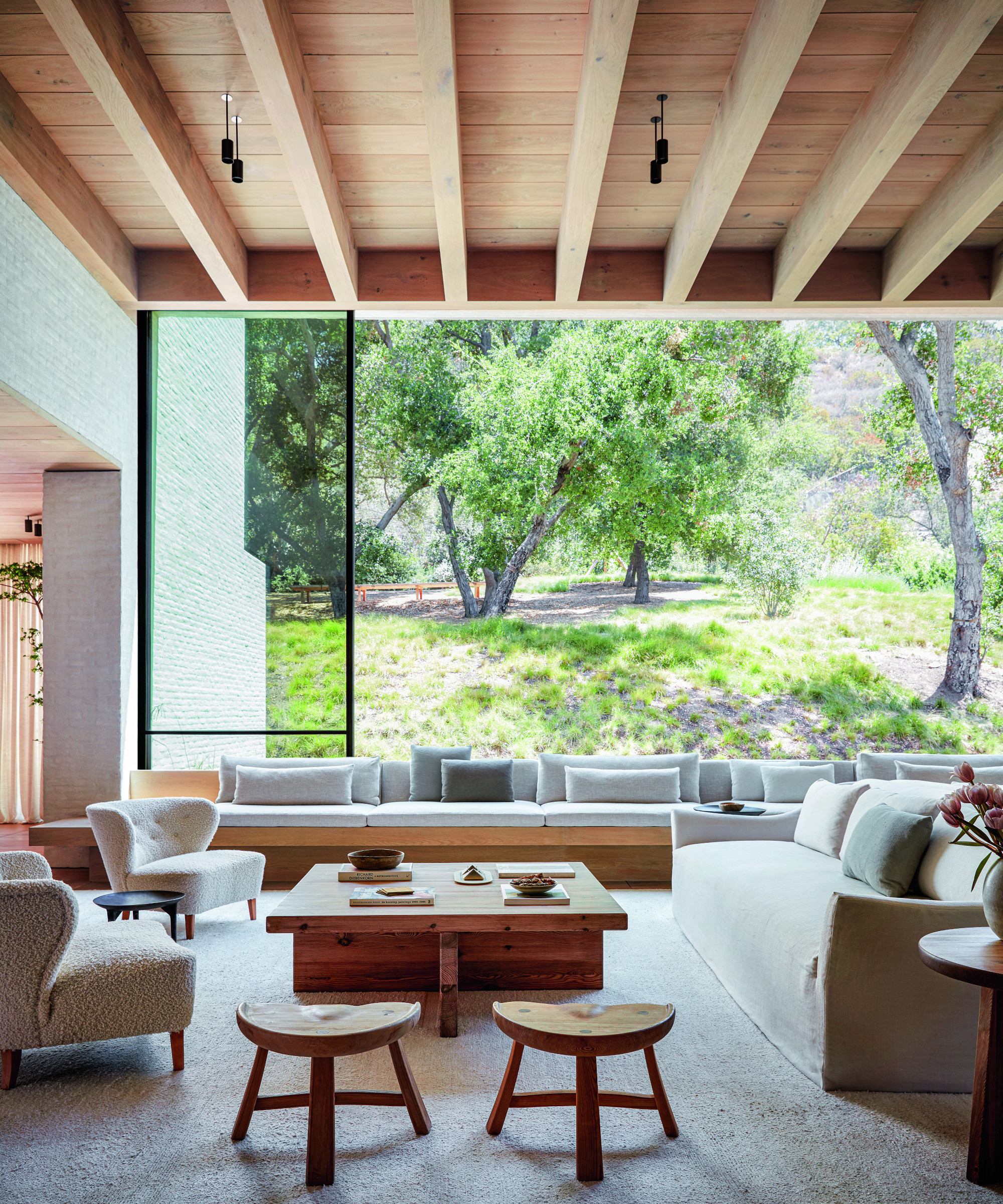
Inside, the volumes are punctuated with full-height glazing framing sylvan views, most notably in the living room where living room ideas include a wall of sliding glass opening up to a hillside dotted with oaks and sycamores. ‘We wanted to get as close to nature as possible,’ says Jenni.
Staircase
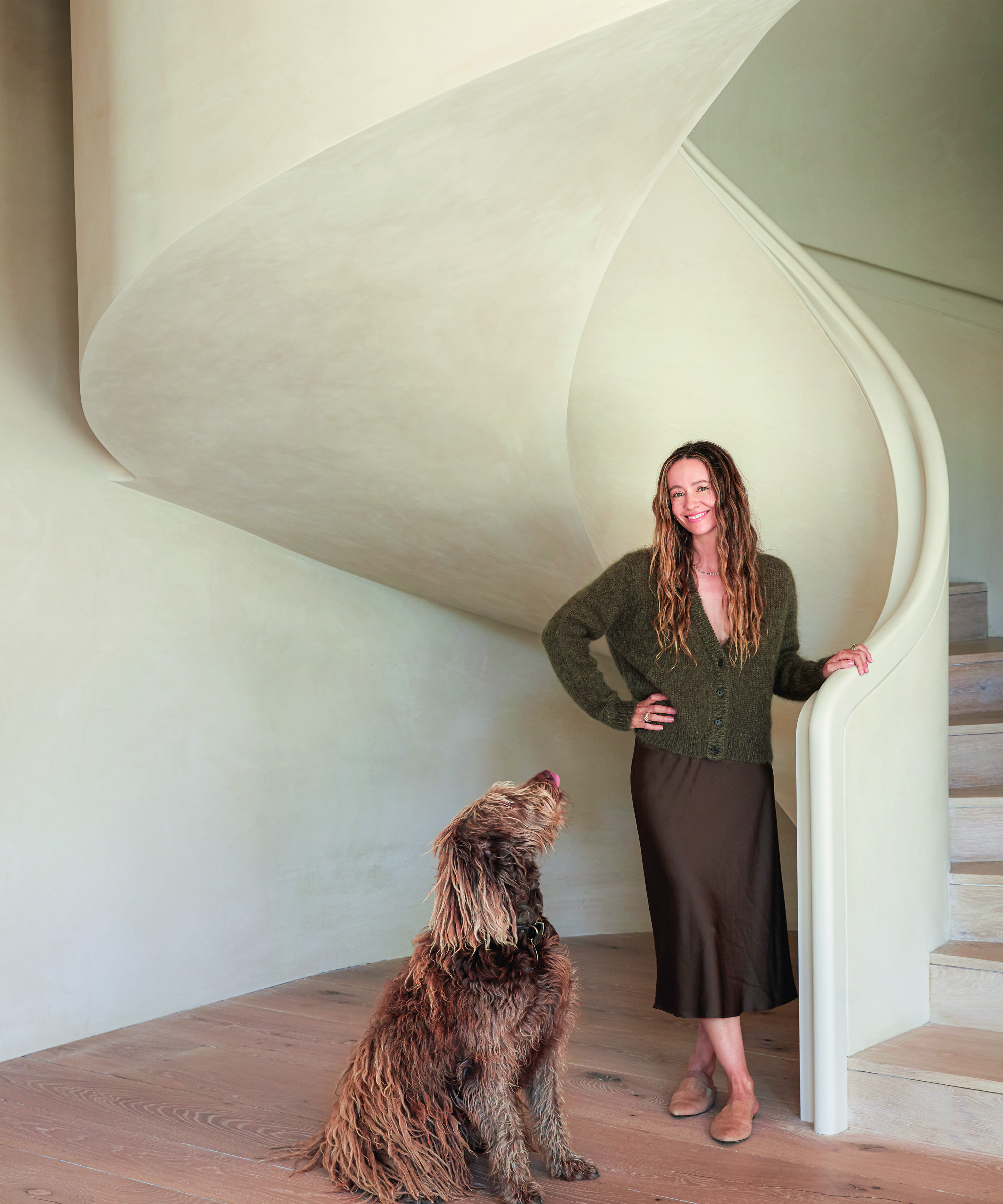
To tie in with the surroundings, materials are limited to pale oak, French limestone and textural plaster. One of the hallway ideas was to use textural plaster for a spiral staircase that leads to an office, the house’s only first-floor space. ‘The only reason we put the office up there is because I insisted on having a staircase – Vincent makes the most beautiful ones,’ says Jenni.
Family room
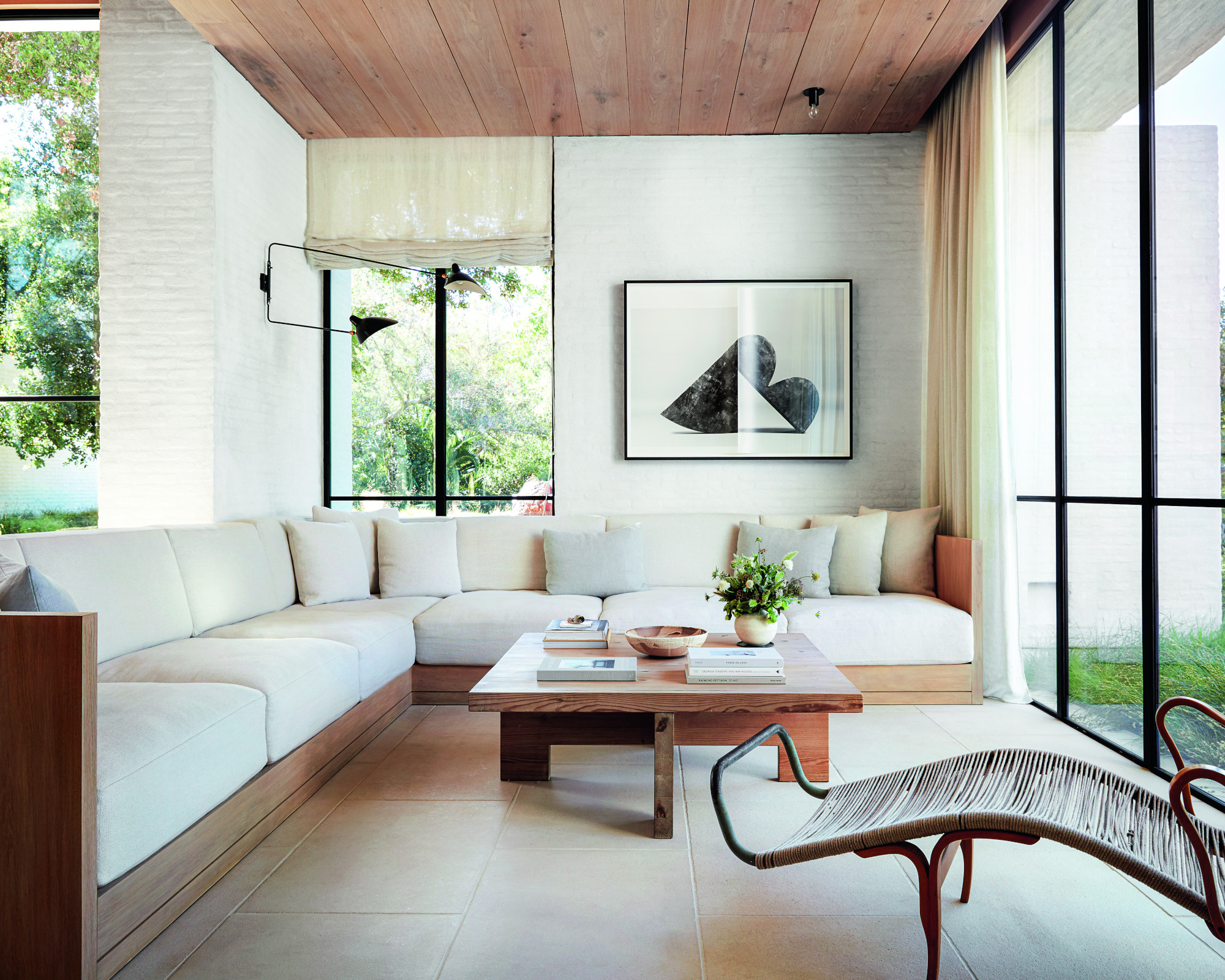
Built-in seating maximizes the space and ensures an uncluttered feel. The restful palette is enlivened with textures including oak, limewashed brick and French limestone flags.
The architecture has been complemented with art and vintage Scandi pieces sourced by Jenni as well as soft furnishings made by her friend Molly Isaksen.
Kitchen

Kitchen ideas include using beautifully crafted oak cabinetry that has been tailored to the needs of a family that loves to entertain. The room’s textural plaster finish chimes with the pendant lights and lends subtle movement to the scheme.
Pale as the interiors are, Jenni insists that ‘nothing is too precious; I believe everything is a living surface so I don’t get upset if there’s a ring mark on a countertop.’
Bedroom
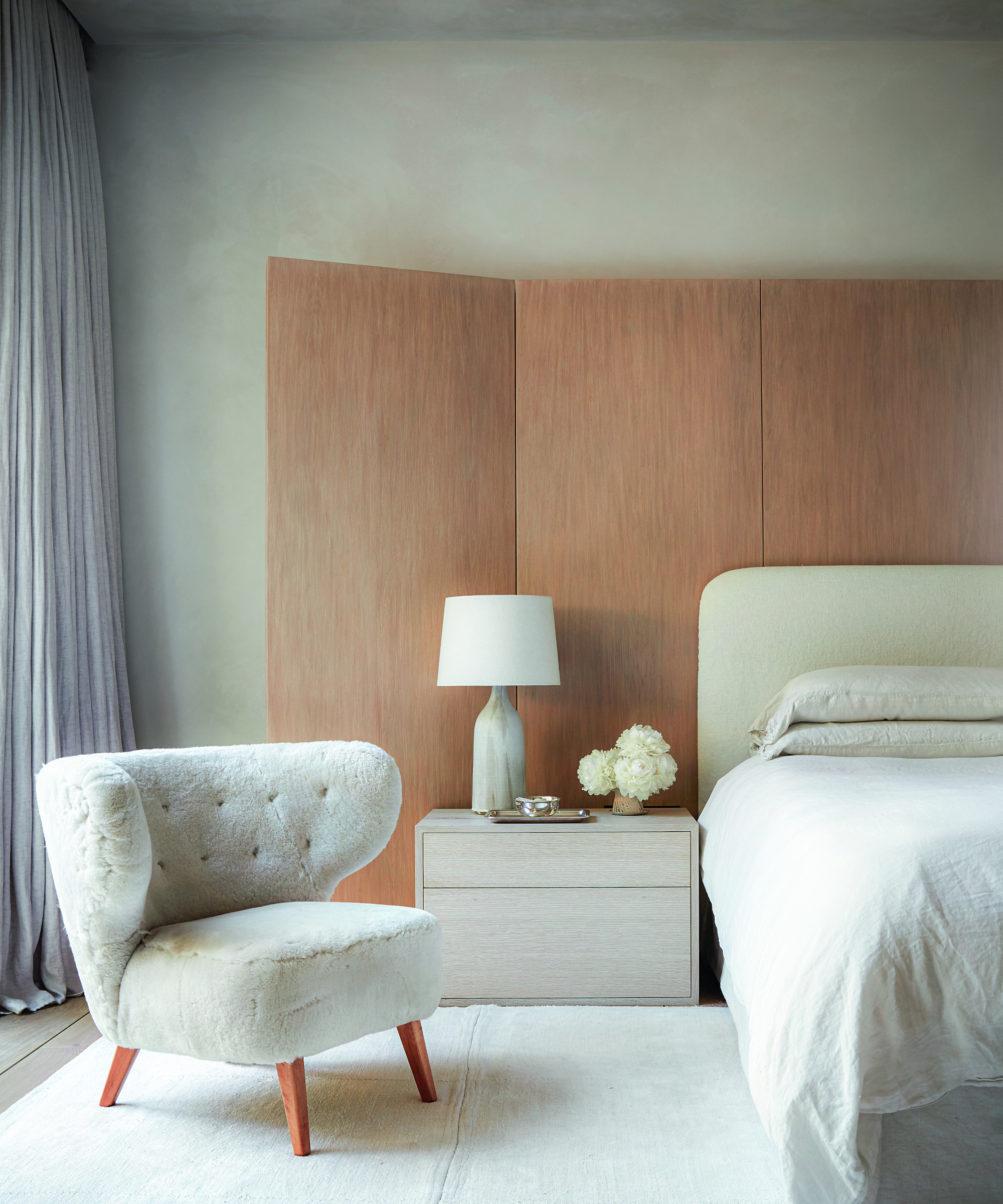
‘I wanted everything to feel grounded and timeless,’ notes Jenni of the simple furnishings, which include a 1940s sheepskin chair.
Among the bedroom ideas are an oak screen, designed by Vincent, to bring a sense of intimacy to the space.
Bedroom
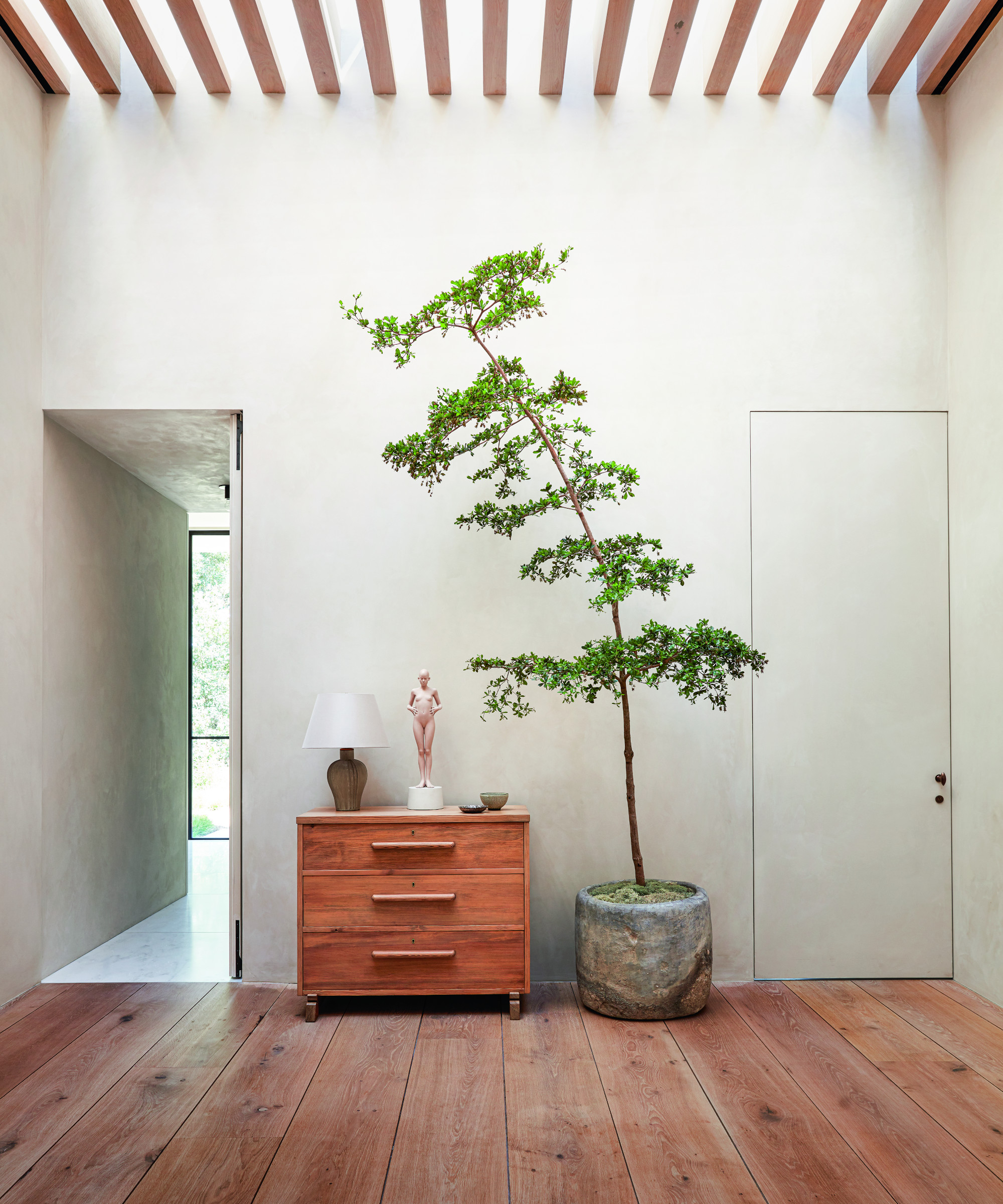
The ceiling’s oak slats ensure an interesting interplay of light and shade. The doors leading to the couple’s two bathrooms have been designed to disappear into the wall.
Bathroom
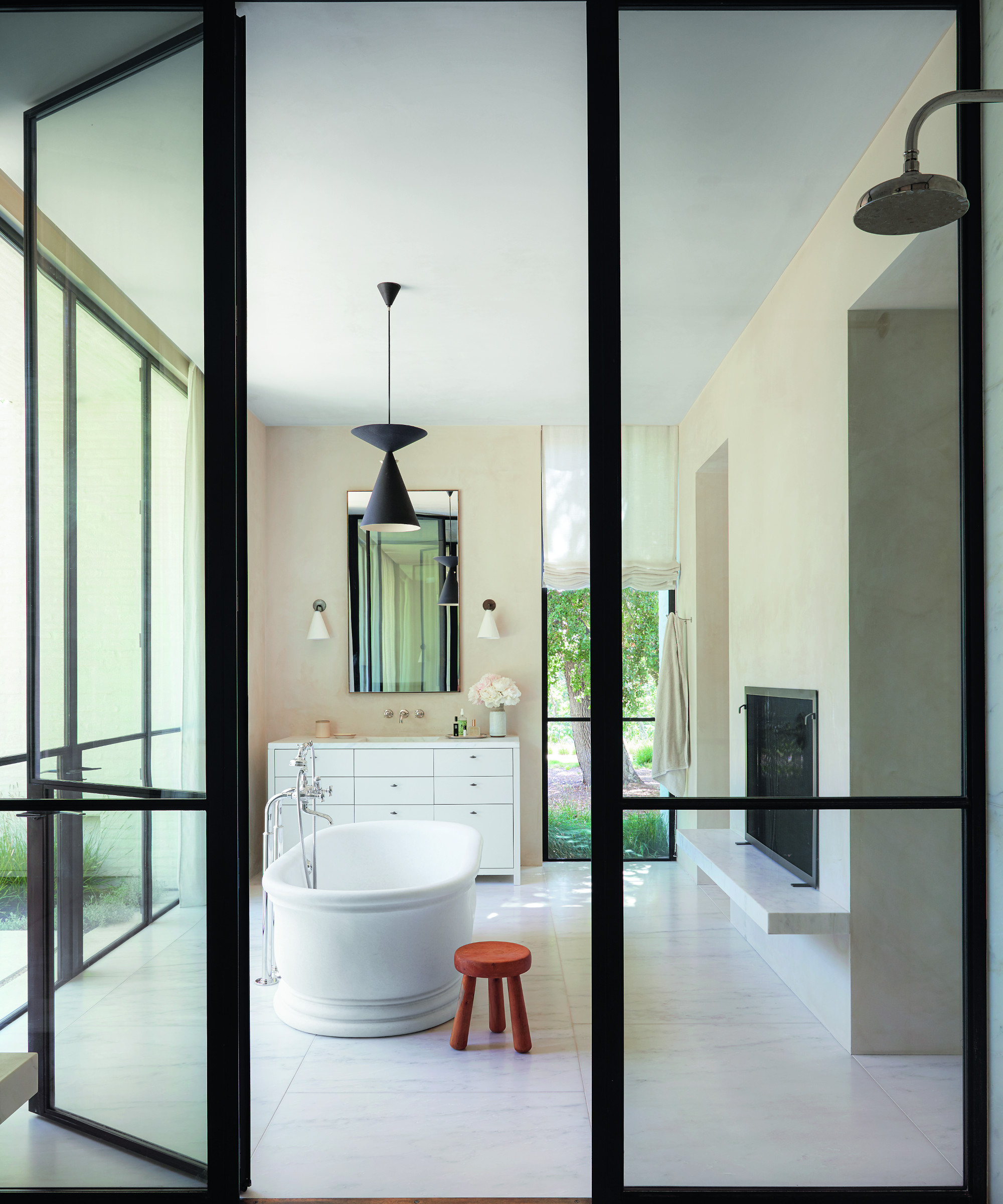
One of the bathroom ideas involved using dark bronze frames on the glazing to tie in with the finish of the fireplace. A vintage Swedish pendant light helps accentuate the high ceiling
Exterior
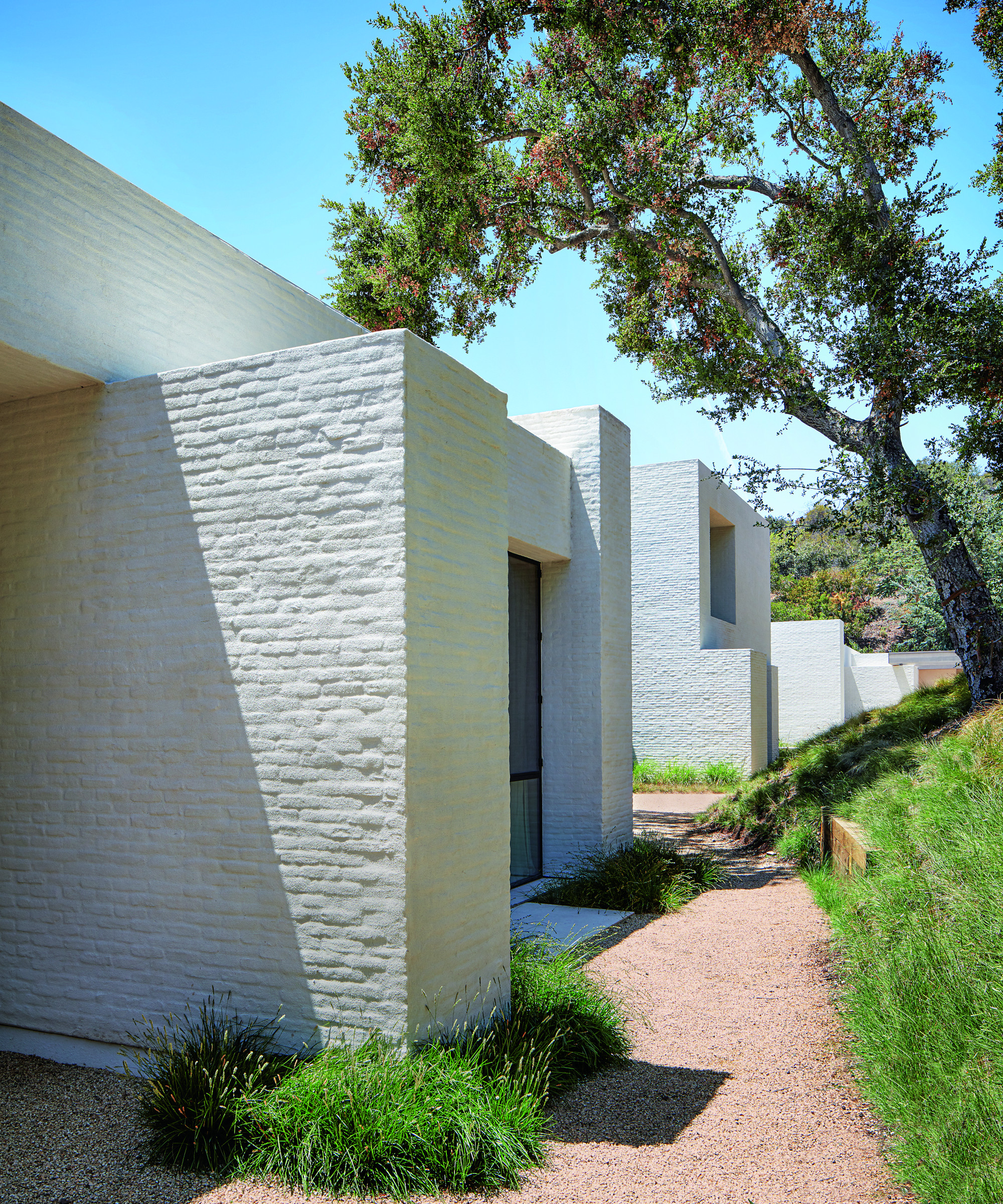
The house is a series of limewashed brick ‘volumes’ set around a courtyard. The building’s limewashed brick façade, a typically Belgian feature, particularly resonated with Jenni: ‘It reminded me of the LA homes built by Cliff May, a quintessential California ranch architect,’ she says, adding, ‘I wanted something that felt architectural and bold but at the same time very organic and soft.’
The house also plays host to a pair of large dogs. Indeed, the family have accumulated a menagerie that includes three miniature ponies and a miniature donkey, as well as two goats and 10 chickens.
‘We’ve been here a year and it really was divine timing – we’ve been able to look to nature and spend as much time as possible outdoors,’ says Jenni. ‘It’s pretty magical bearing in mind that we are just five minutes outside the city.’
Interior design/ Jenni Kayne
Architecture/ Vincent Van Duysen
Photographs/ Stephen Kent Johnson
Text/ Rachel Leedham
Sign up to the Homes & Gardens newsletter
Design expertise in your inbox – from inspiring decorating ideas and beautiful celebrity homes to practical gardening advice and shopping round-ups.

Interiors have always been Vivienne's passion – from bold and bright to Scandi white. After studying at Leeds University, she worked at the Financial Times, before moving to Radio Times. She did an interior design course and then worked for Homes & Gardens, Country Living and House Beautiful. Vivienne’s always enjoyed reader homes and loves to spot a house she knows is perfect for a magazine (she has even knocked on the doors of houses with curb appeal!), so she became a houses editor, commissioning reader homes, writing features and styling and art directing photo shoots. She worked on Country Homes & Interiors for 15 years, before returning to Homes & Gardens as houses editor four years ago.
-
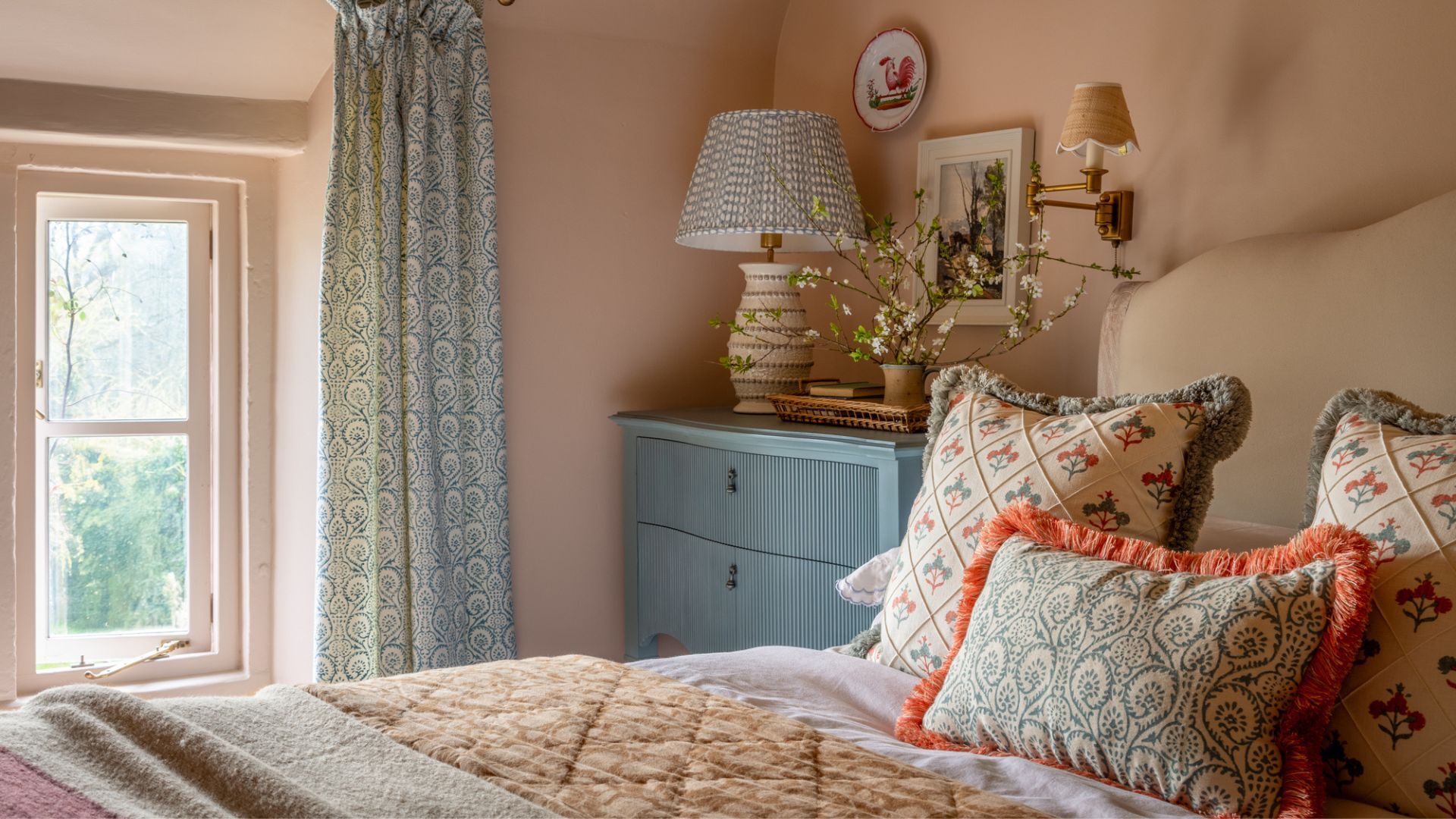 These are the 6 must-have colors to decorate with in April 2025
These are the 6 must-have colors to decorate with in April 2025What do retro-inspired yellows and beautiful blues all have in common? They're on our hot list for the season ahead
By Sophia Pouget de St Victor Published
-
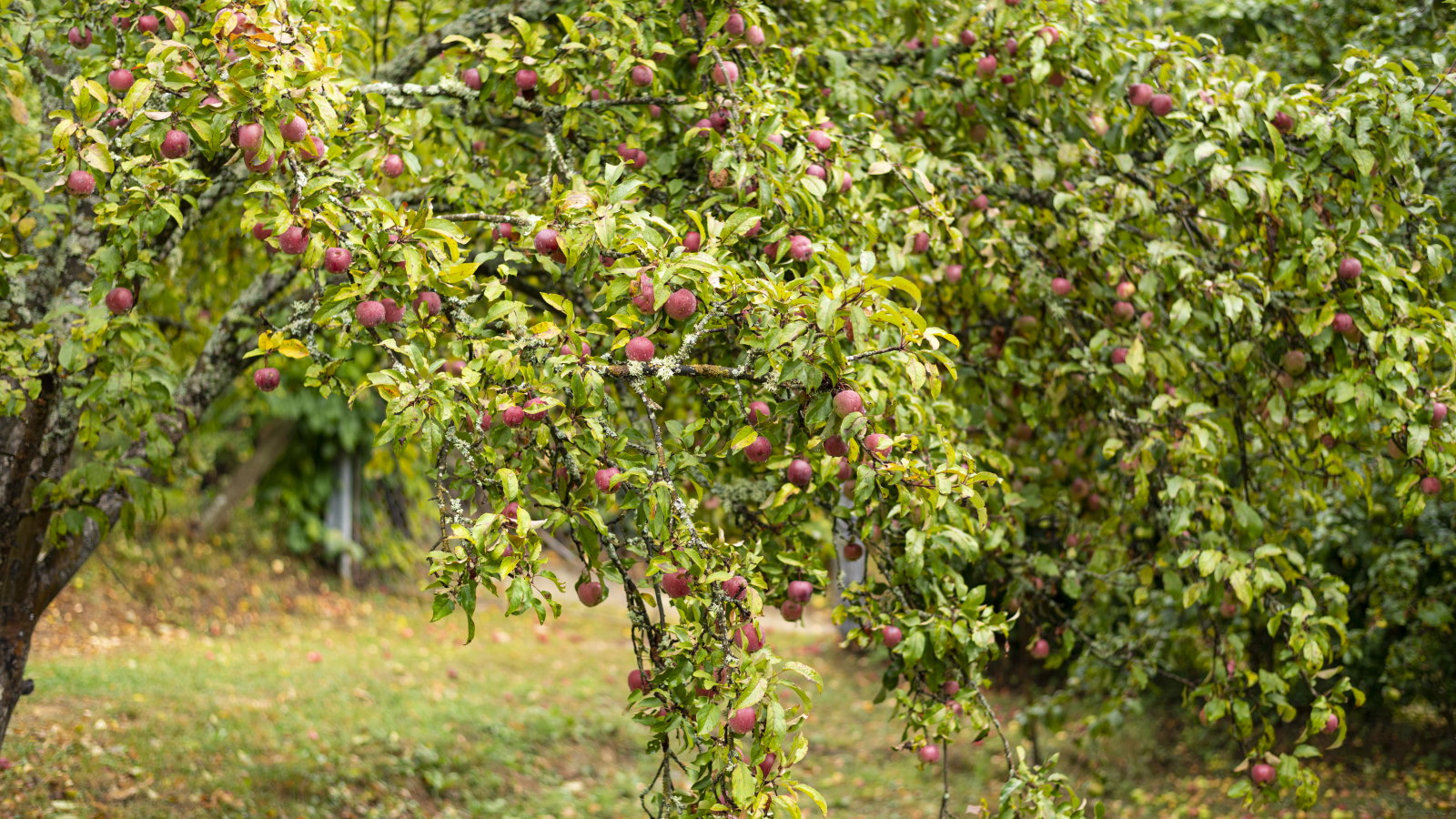 Plants never to grow next to fruit trees
Plants never to grow next to fruit treesExpert advice on which plants to keep away from fruit trees to encourage a healthy harvest
By Jacky Parker Published