This jewel of a British Victorian house is beyond beautiful – and the views are to die for
With the help of design studio Sims Hilditch, the owners of this hilltop Jersey home made sure every room makes the most of the house's spectacular vantage point
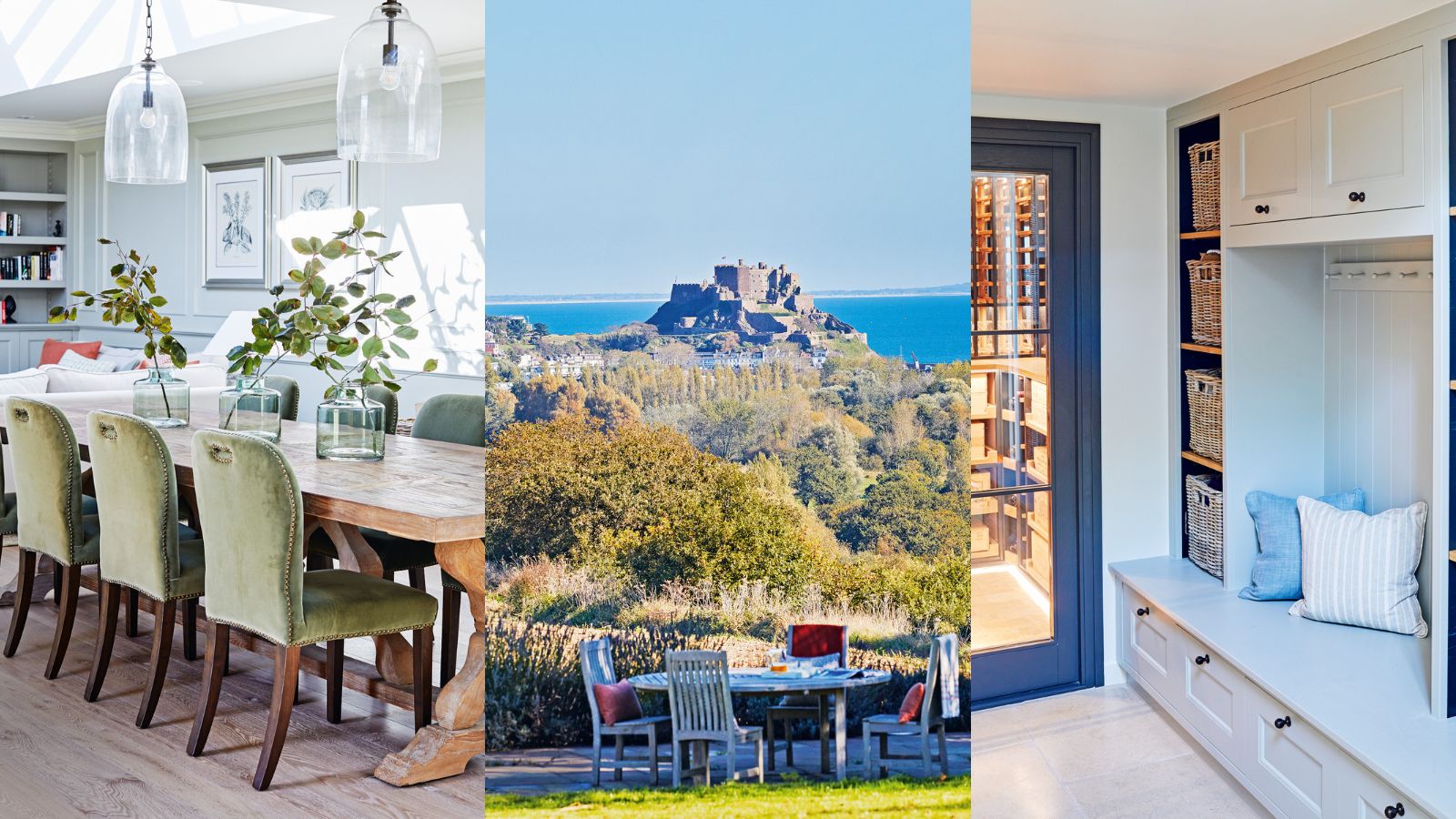
Built in 1880 for a wealthy Victorian merchant, this stunning home in Jersey – that's the British Jersey, just off the northern coast of France – was bought by Kate Brasher and husband James, who works in finance, in 2019.
When they first entered what was to become their permanent home, they discovered a view they wanted to build their lives around. From its vantage point on the hill, the house looks out over a sweeping lawn to Mont Orgueil castle on the coastline and France out in the distance. Let's take the tour of this wonderful example of British Victorian house style.
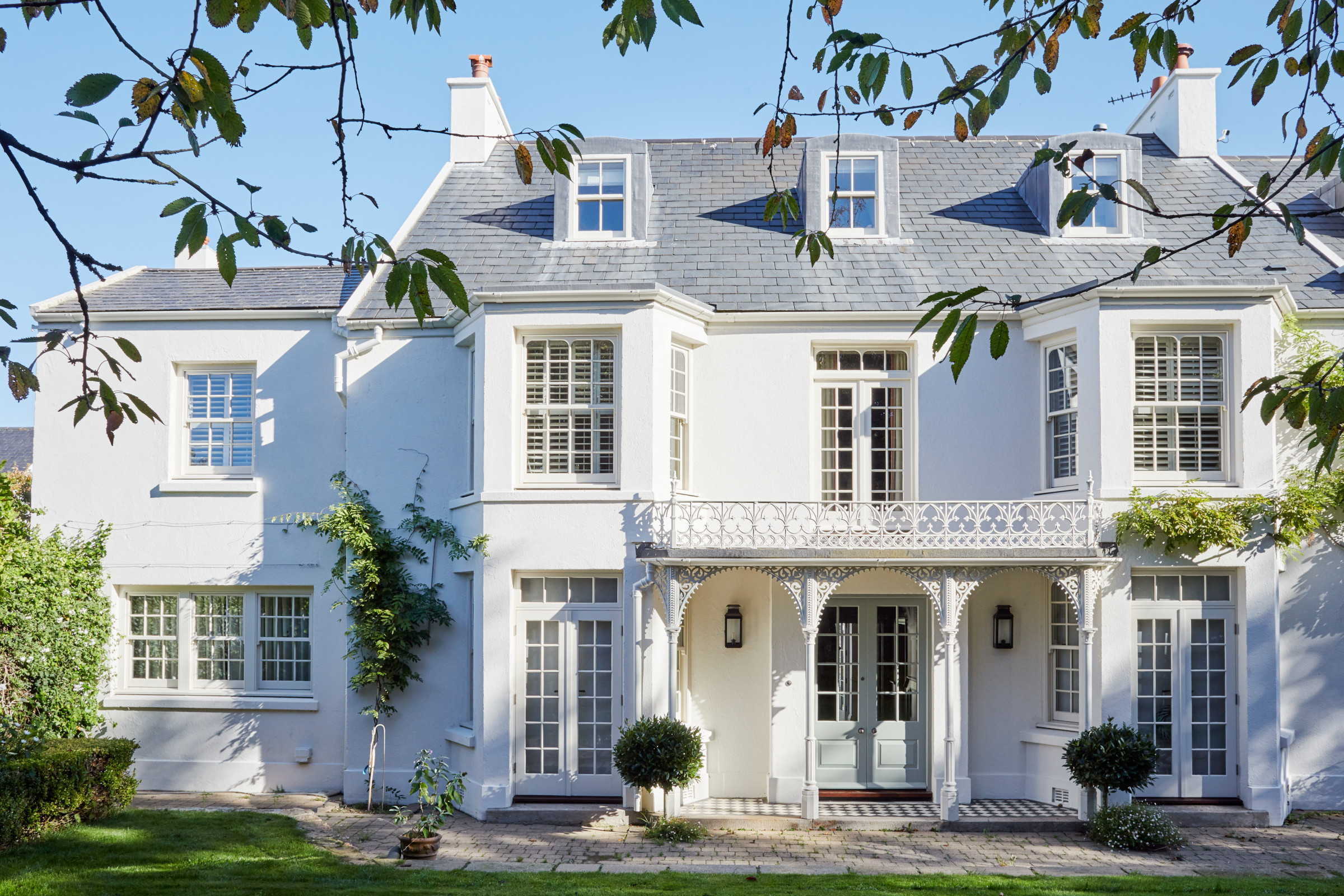
The wrought iron latticework and bay windows are an unusual feature very rarely seen in Jersey architecture. The house was repainted and doors and windows replaced
‘We’d rented two other properties on Jersey but when our landlord decided to sell we felt we couldn’t live with the uncertainty anymore,’ Katie elaborates. ‘James was just back from a business trip to Australia and I’d lined up some houses for us to view. This was the last property we visited and even though he was jet lagged, James was excited by it and we both had the feeling this was the one despite it being over budget,’ Katie explains.
While the view was the clincher, the house also offered enough space for the couple’s three teenage children. Adding to its charms, the architecture had a decorative appeal. ‘It had bay windows, which are unusual for Jersey, and beautiful and very rarely found elaborate wrought ironwork above the door,’ James describes.
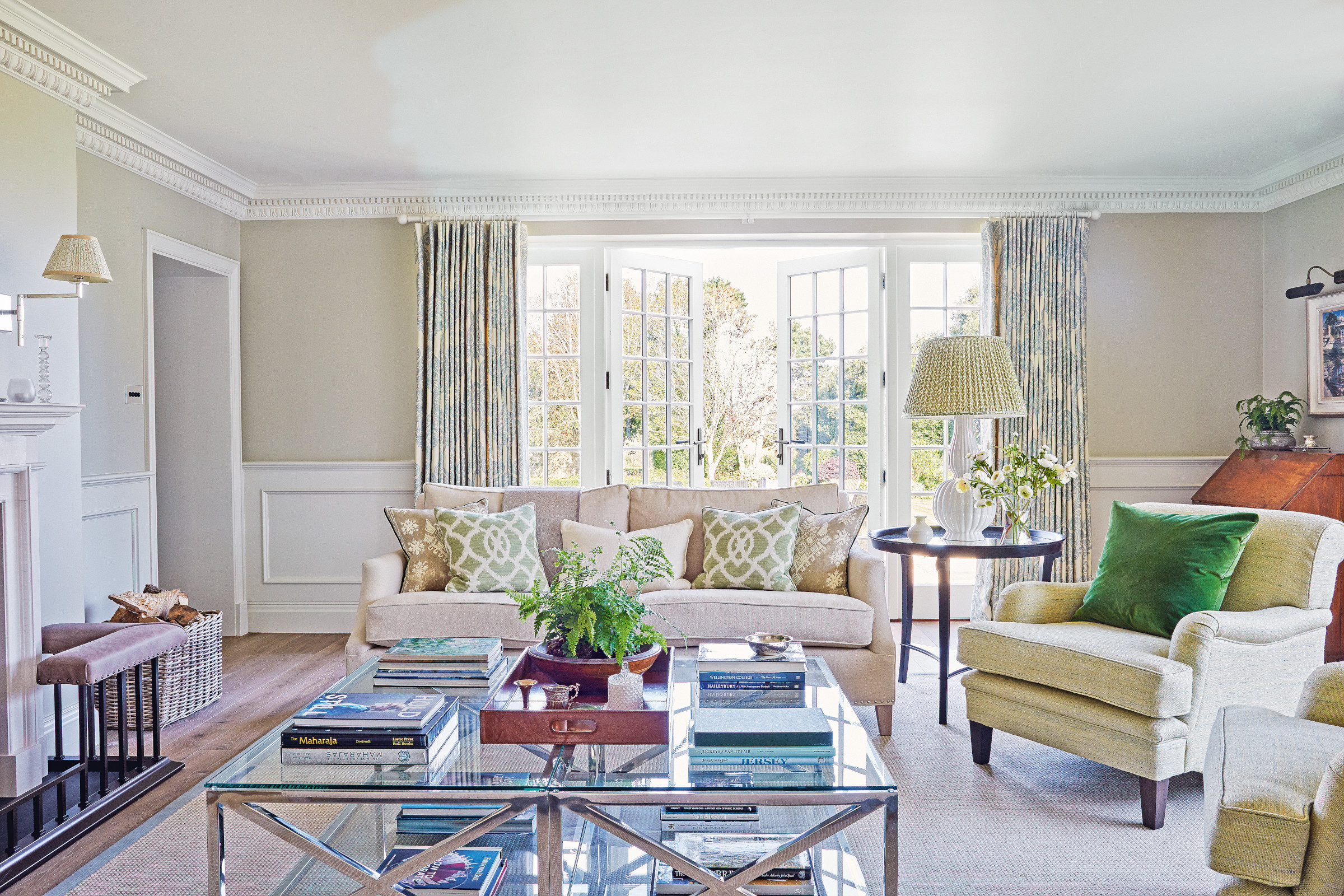
For formal living room ideas, look no further. Moving a doorway from the left to the right side of this fireplace has brought a new sense of flow along the front of the house. Caspar armchairs by Neptune. Twisted Leg table by Richard Taylor Designs. Walls painted in Old White, Farrow & Ball. Bespoke curtains by Sims Hilditch in Ashok fabric by Penny Morrison. Artwork by Tom Hoar
While the view was the clincher, the house also offered enough space for the couple’s three teenage children. Adding to its charms, the architecture had a decorative appeal. ‘It had bay windows, which are unusual for Jersey, and beautiful and very rarely found elaborate wrought ironwork above the door,’ James describes.
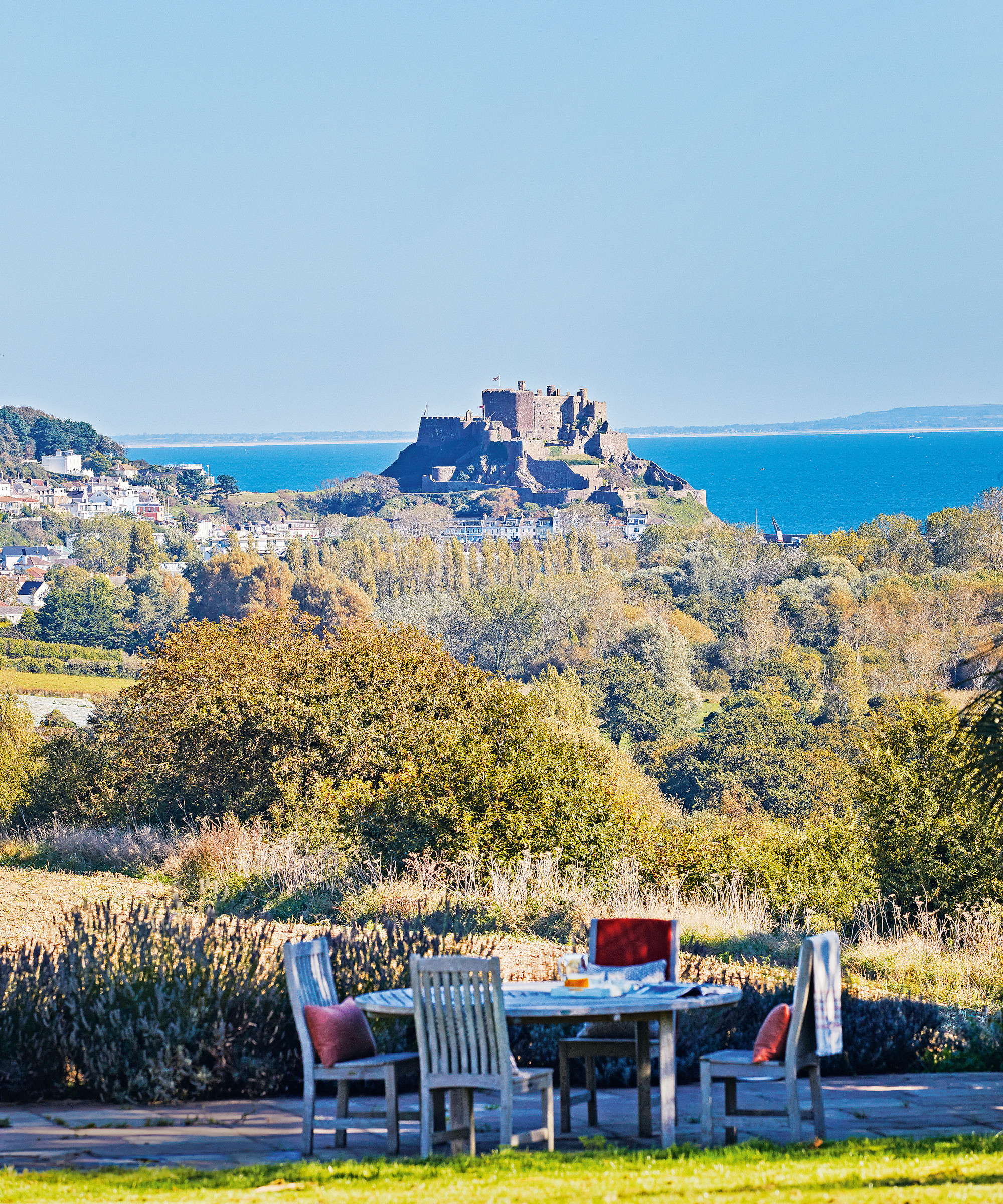
‘It’s a calm house yet cosy and inviting. We use every room in the house and there’s enough space for everyone to be somewhere’
Kate Brasher
‘Our timing to buy it wasn’t great as we’d just rented our London home out for a year. Fortunately, nine months later the house was still on the market and we got it,’ Katie adds. ‘I think what had put people off was the poor layout of the ground floor and were you to invest in the house fully you’d have to move out for months,’ James reveals.
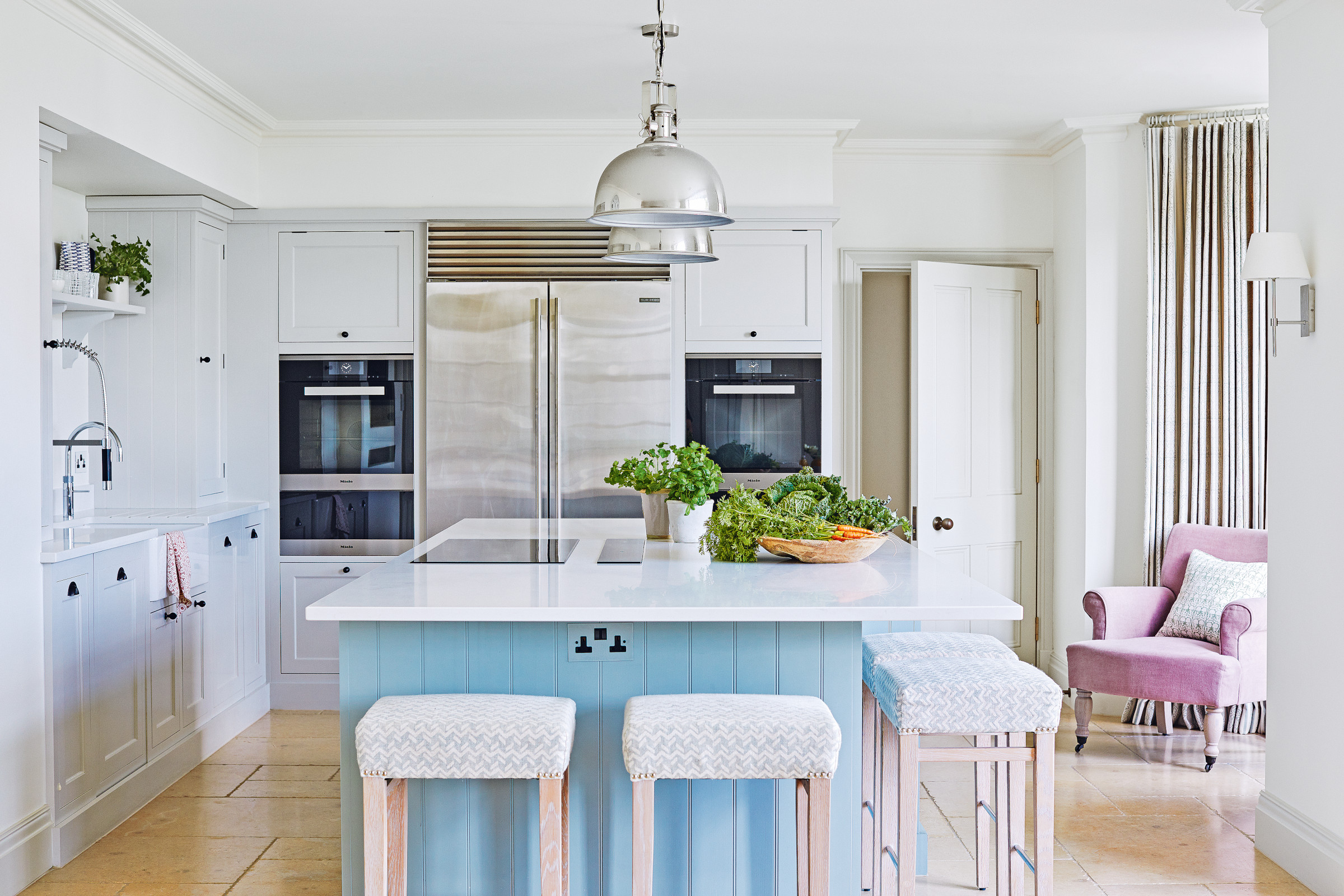
The size of the kitchen island was dictated by the largest slab of Caesarstone available. The hob position allows for an uninterrupted view while cooking. Cabinets near sink and oven painted in Lily, breakfast station painted in Mist and island painted in Moss, all by Neptune. Neptune bar stools reupholstered by Sims Hilditch in Chiltern linen by Fermoie. Pendant lights, antique
After living in the property for over a year, the family established their list of priorities for the renovation and decisively appointed Sims Hilditch as their designers. ‘We didn’t shop around as we had seen their brochure and loved everything in it. We knew that they would be able to sensitively reinstate the original period details,’ Katie says.
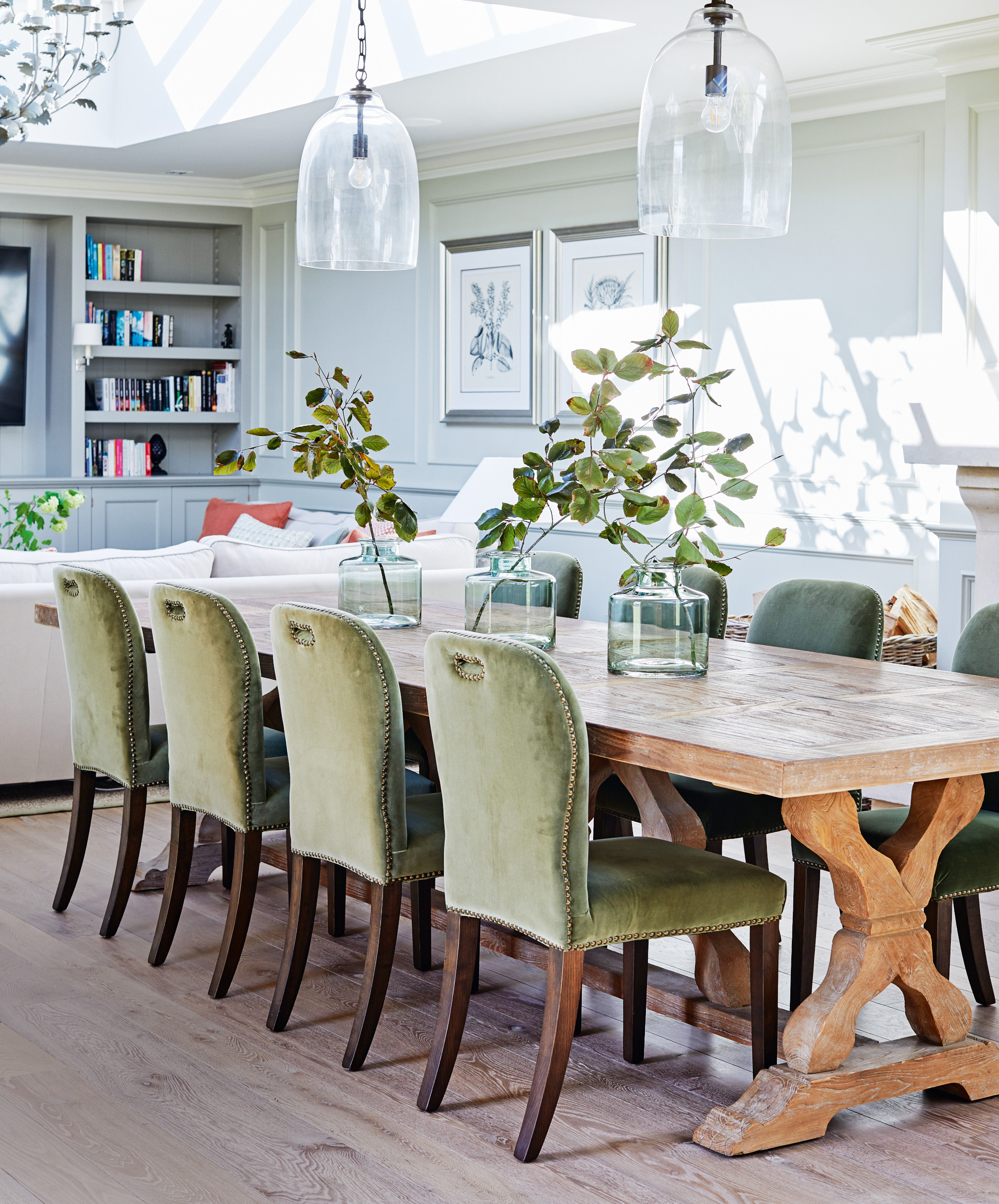
Dining room ideas abound. Woven chairs strike a casual and breezy note while the pendant lights create a warm and intimate glow for evening meals. Havana chairs, Neptune. Bespoke table in chalked Isoguard finish by Sims Hilditch. Cabinets, Neptune. Curtains in Valencia fabric by Colefax and Fowler.
With an initial plan to make minor improvements such as new bathrooms and carpets, the scope of the project increased dramatically. The kitchen was flipped from the front to the rear of the house, taking up the space of an underused dining room that had the best position for the view. ‘Now, the only rooms that don’t look out over the garden are the cinema and a guest bedroom,’ Katie says.
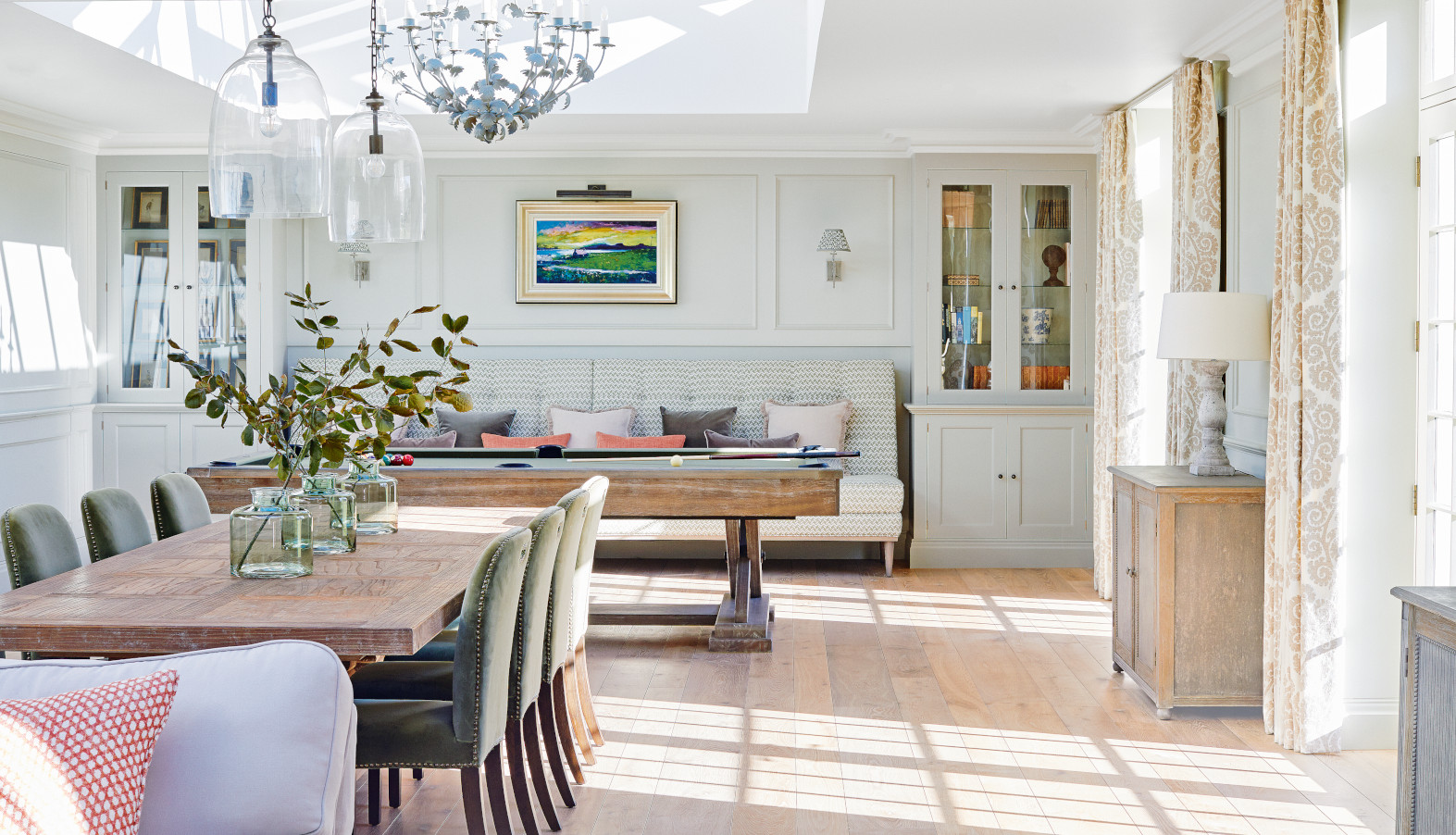
Panelling and intricate cornicing help balance the proportions of the room. Green and blue accents enliven the neutral palette. Manhattan coffee table, Neptune. Walls painted in Old White, Farrow & Ball. Padworth Vase Table Lamp, Vaughan. Bespoke armchairs by Sims Hilditch upholstered in Raoul Tweed fabric by Turnell & Gigon. Curtains in Mulberry Walton fabric, GP&J Baker. Eva sofa, Neptune.
Various floors were levelled and ceilings raised with a dingy playroom being transformed into a mudroom and enticing wine cellar with study above. In their most ambitious move, Katie and James transformed a former swimming pool into their ‘great room’ where much of the family’s time is spent. ‘It’s a fun and lovely room to be in. Sims Hilditch have excelled at dividing up the space into its various functions and it’s big yet cozy,’ James explains.
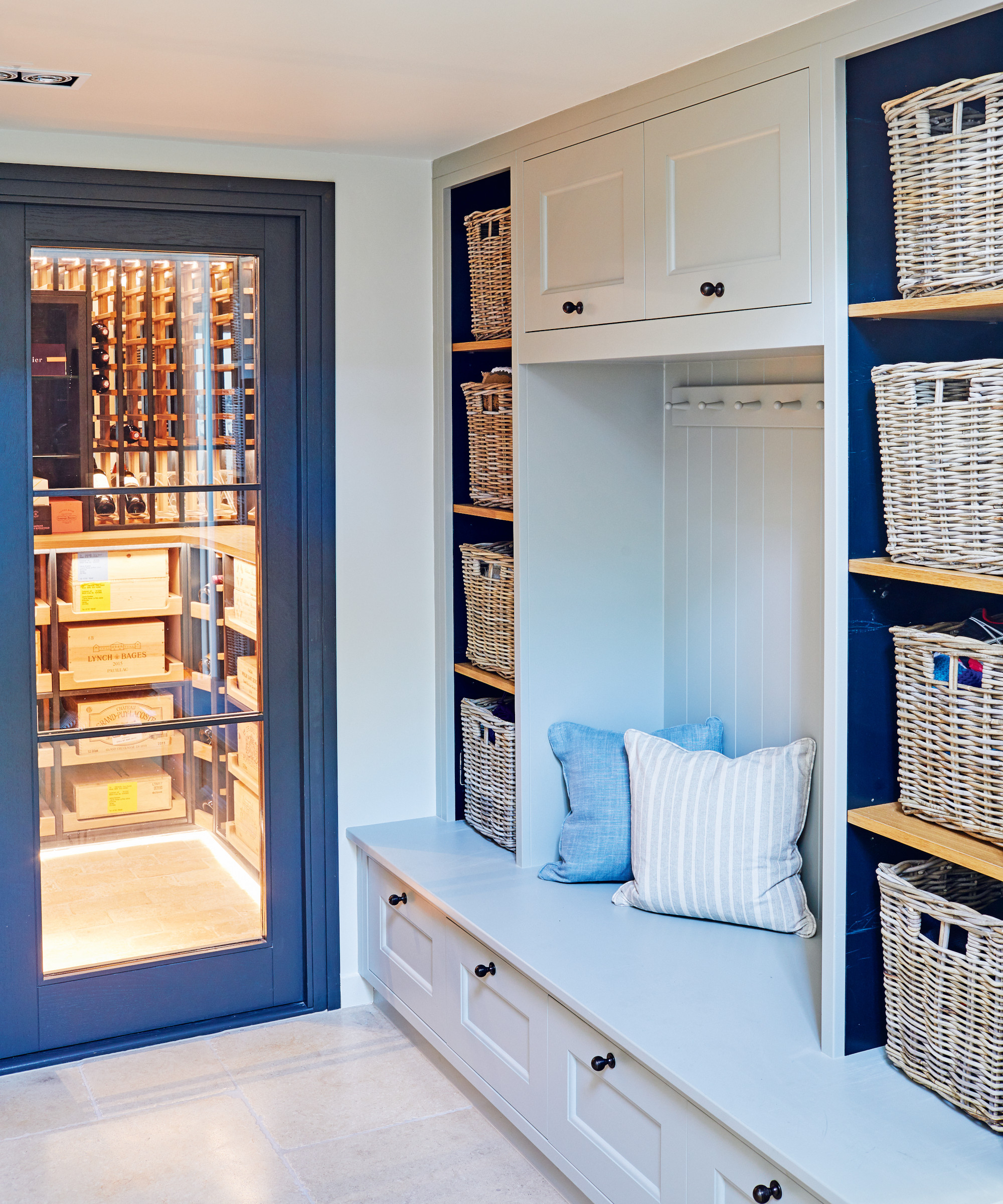
Want wine room ideas? Think a combined space. Here, a beautifully lit wine cellar and well organized mudroom have taken up the space of what was formerly a dingy playroom. Walls in Hardwick White, Farrow & Ball. Cushions in York Stripe and Plain Linen by Fermoie
Moving back into their improved home in January 2020, the family were able to use the lockdown to their advantage. ‘We started unpacking and nesting and once restrictions were lifted we had non-stop guests all summer. The house provides very easy living even with two families. When we have kids over we don’t even notice them,’ Katie says.
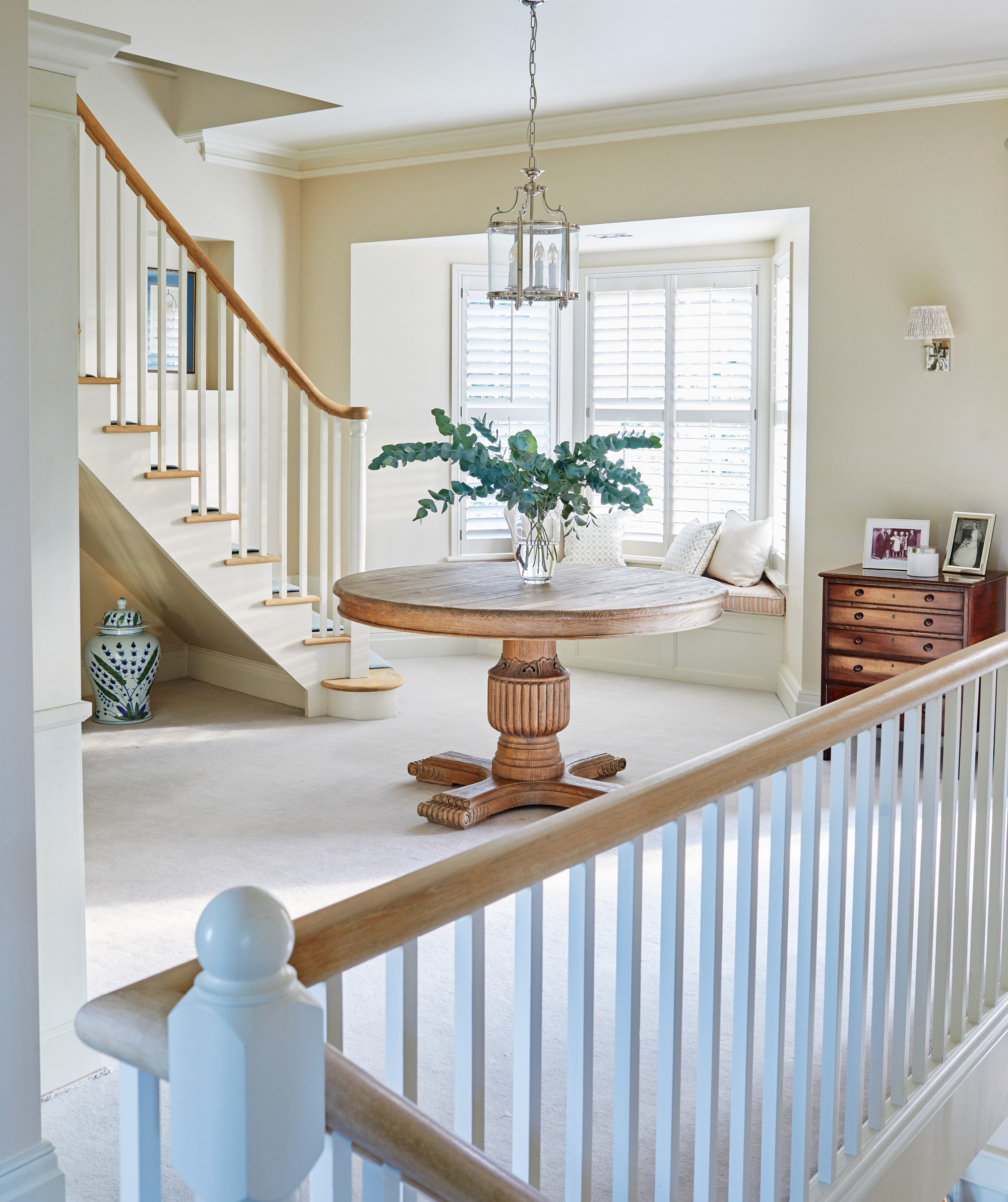
A low ceiling was lifted to improve these landing ideas. A window seat makes good use of the bay. Hardwicke Dining table, India Jane. Nickel finish rose chandelier, Brabin & Fitz. Walls in Joa’s White, Farrow & Ball.
A tall winged headboard makes a strong focal point of the bed in this well-balanced scheme. Bespoke headboard by Sims Hilditch upholstered in Plain Cotton fabric by Fermoie. Versailles chest of drawers, Julian Chichester. Bench, Chelsea Textiles upholstered in Fermoie Hamble cotton fabric. Walls in Shaded White, Farrow & Ball. Curtains in Cassius fabric, Colefax and Fowler.
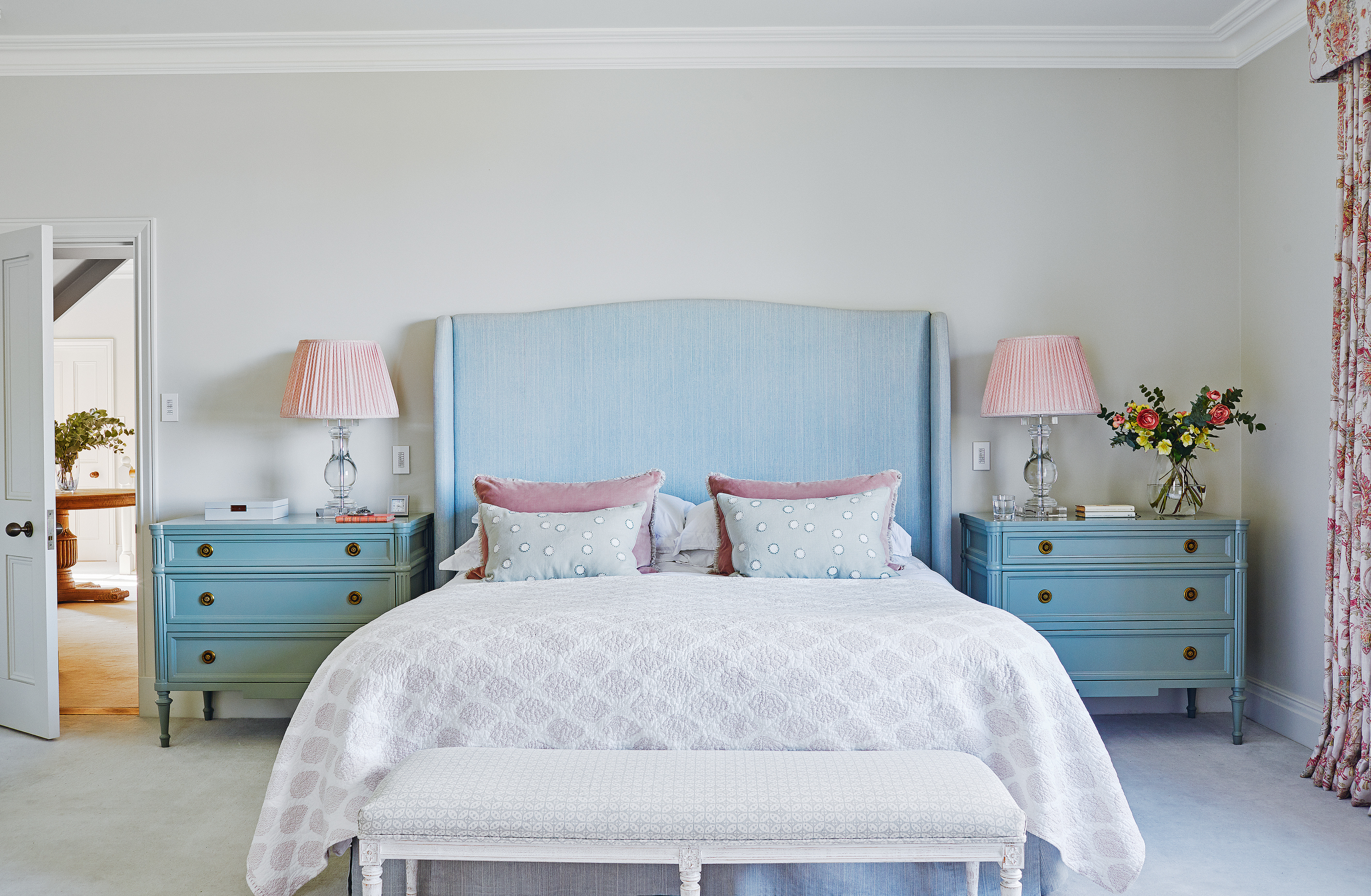
A statement stripe bedspread and geometric green accented cushions give this teenager’s room a strong yet easily changeable identity. Broadstripe throw, Melin Tregwynt. Bespoke bed, Sims Hilditch. Antique bedside drawers, Lorfords. Walls in Shadow White, Farrow & Ball. Burlington Crystal Ball lampstand, Neptune.
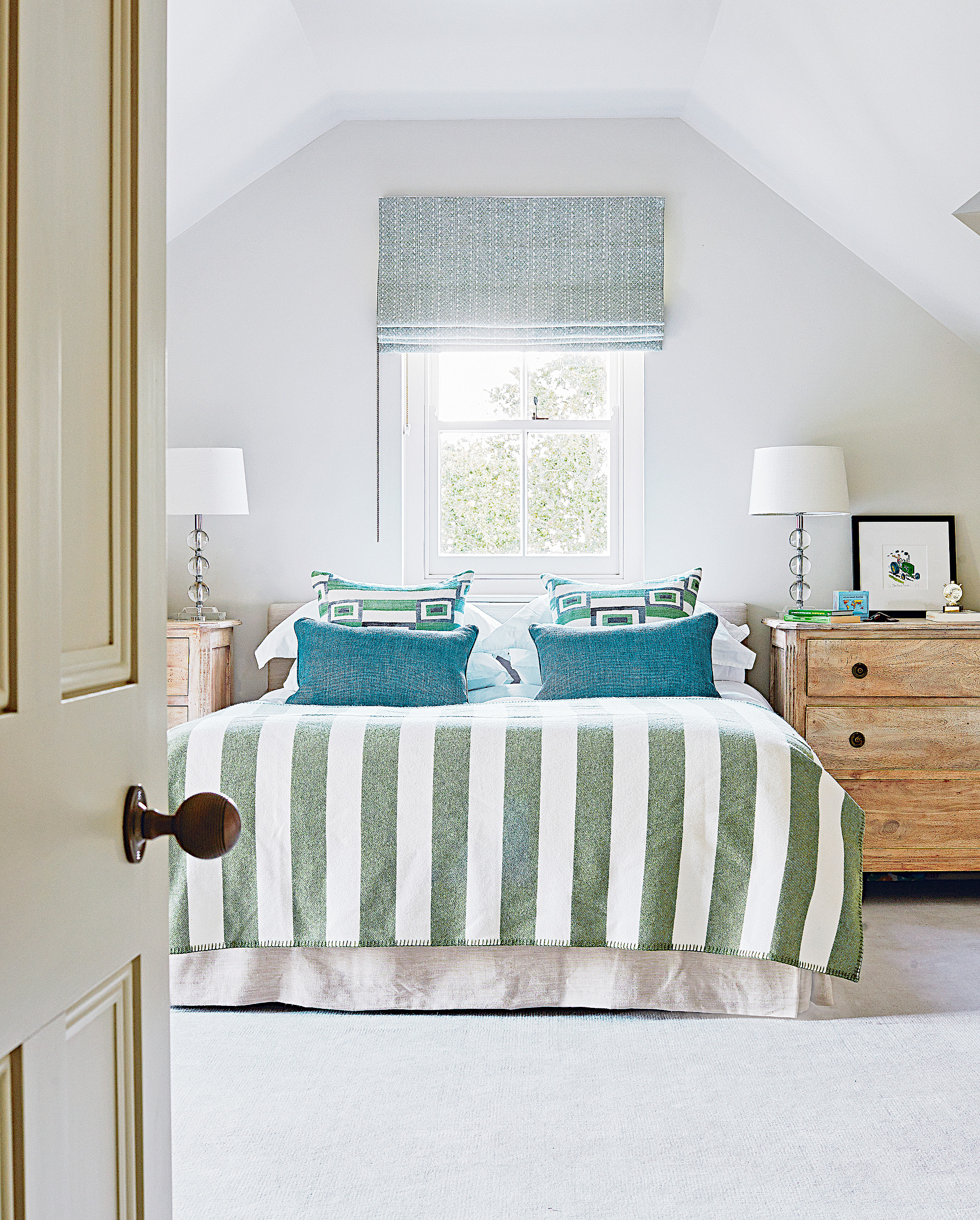
The period style tub (below) fits in with the classic Victorian tone of the house. High gloss uneven metro tiles add texture and rebound the light. Reclaimed tub, Cast Iron Bath Company. Wall tiles, Marlborough Long brick in gelato ice, Mandarin Stone. Blind in Quantock Linen, Fermoie.
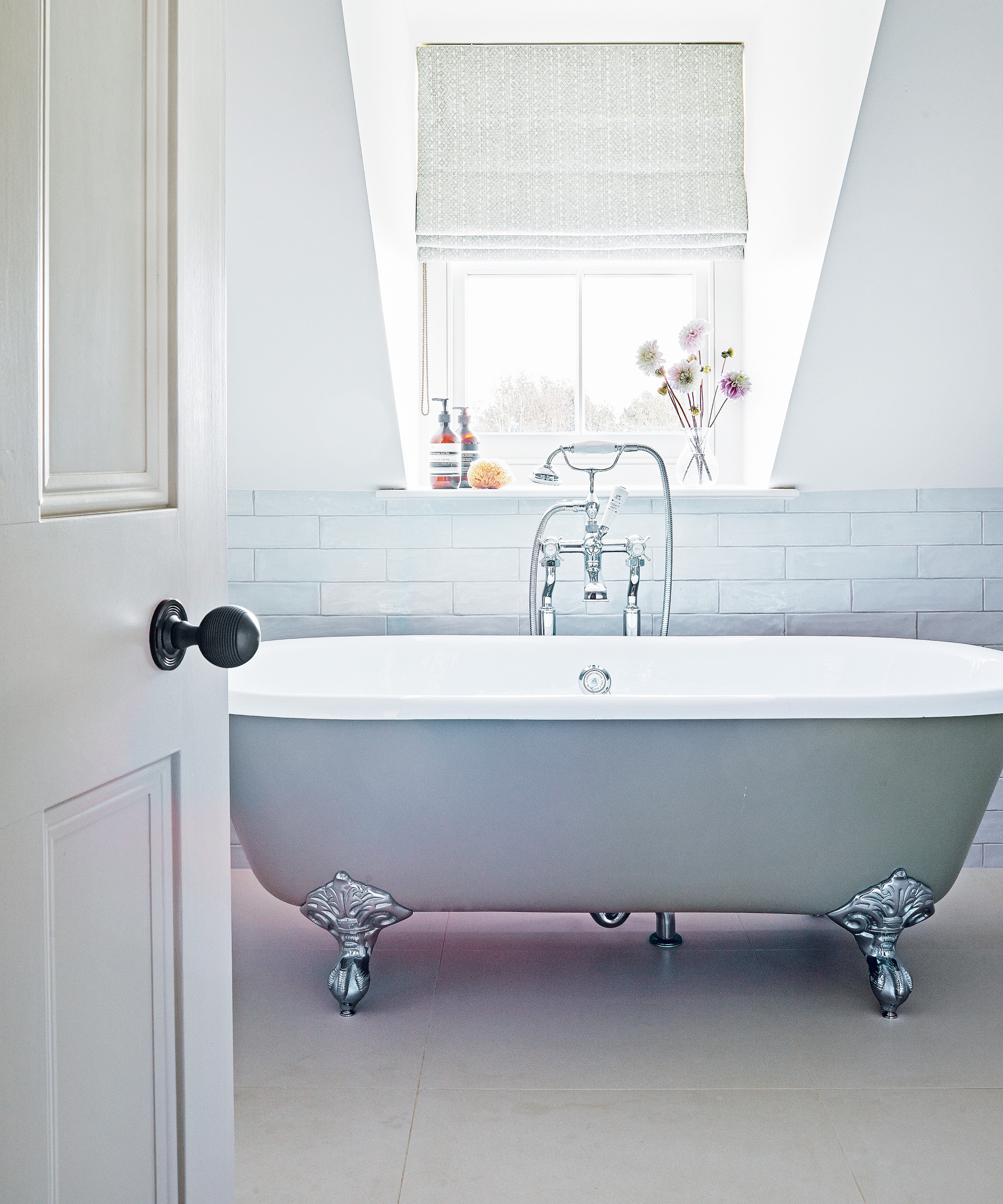
The garden is next on the agenda for improvement. ‘We’ve put a trampoline where there was an old pond. We’re in the process of building a tennis court and also want to add a sunken firepit and pool area,’ she adds. With impressive focus and commitment, the Brashers have created a stunning island retreat where any family would happily be marooned.
Sign up to the Homes & Gardens newsletter
Design expertise in your inbox – from inspiring decorating ideas and beautiful celebrity homes to practical gardening advice and shopping round-ups.
-
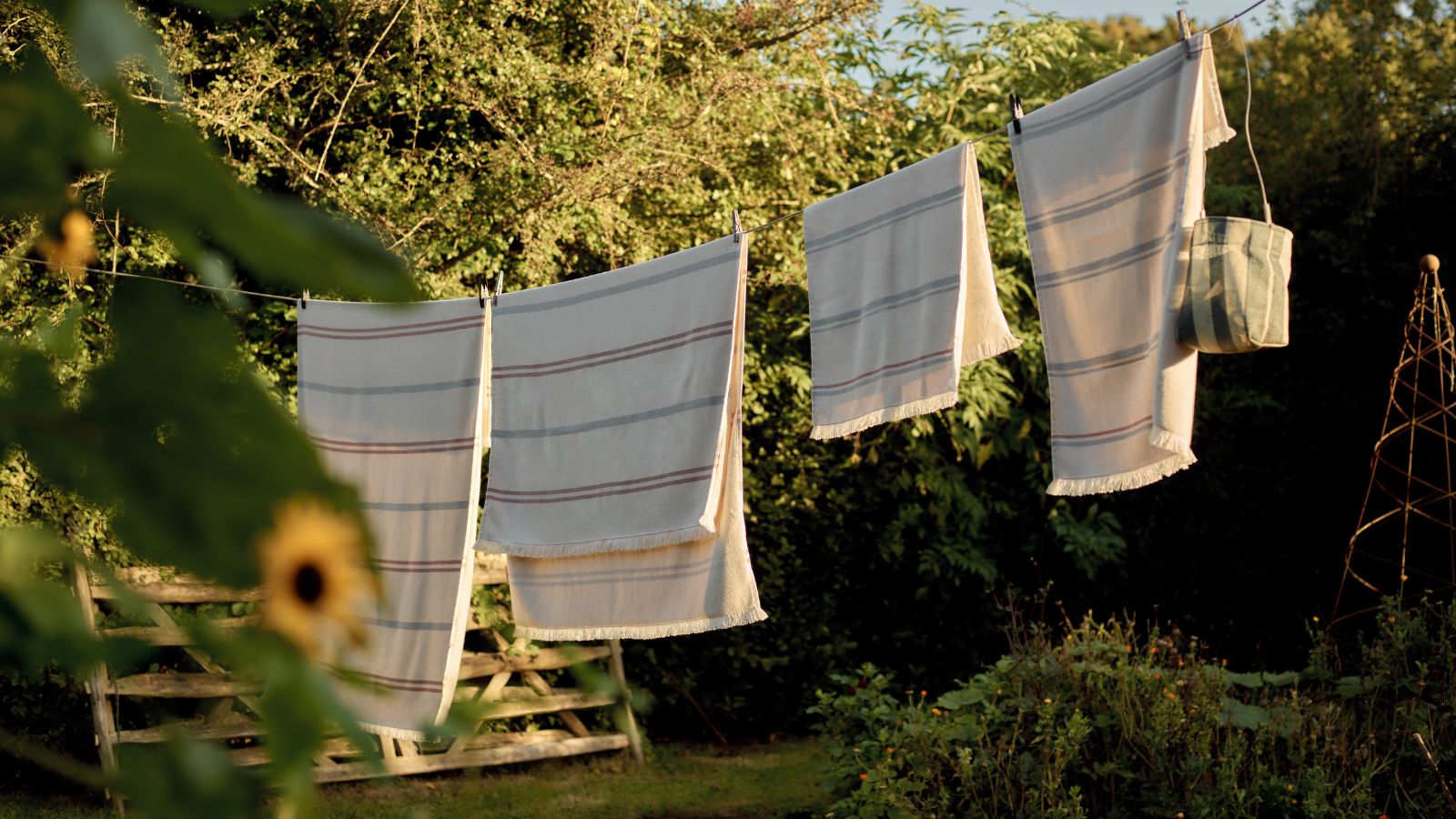 Should you dry your clothes outside if you have hayfever? Allergy specialists warn sufferers to steer clear of this 'major trigger'
Should you dry your clothes outside if you have hayfever? Allergy specialists warn sufferers to steer clear of this 'major trigger'Doing so can trigger asthma, coughing, itchy eyes and more
By Sophie Warren-Smith
-
 Lenny Kravitz says design is 'just like music' – and the stunning materials of this bedroom embody this laidback luxe approach
Lenny Kravitz says design is 'just like music' – and the stunning materials of this bedroom embody this laidback luxe approachRich textures and opulent finishes come together in a Los Angeles bedroom designed by the musician – it's ultra-chic, but relaxed
By Sophie Edwards