This Sydney Harbor home epitomizes contemporary waterside style
Warm neutrals, curved lines, and soft forms characterize this refined family home with glorious views of the harbor
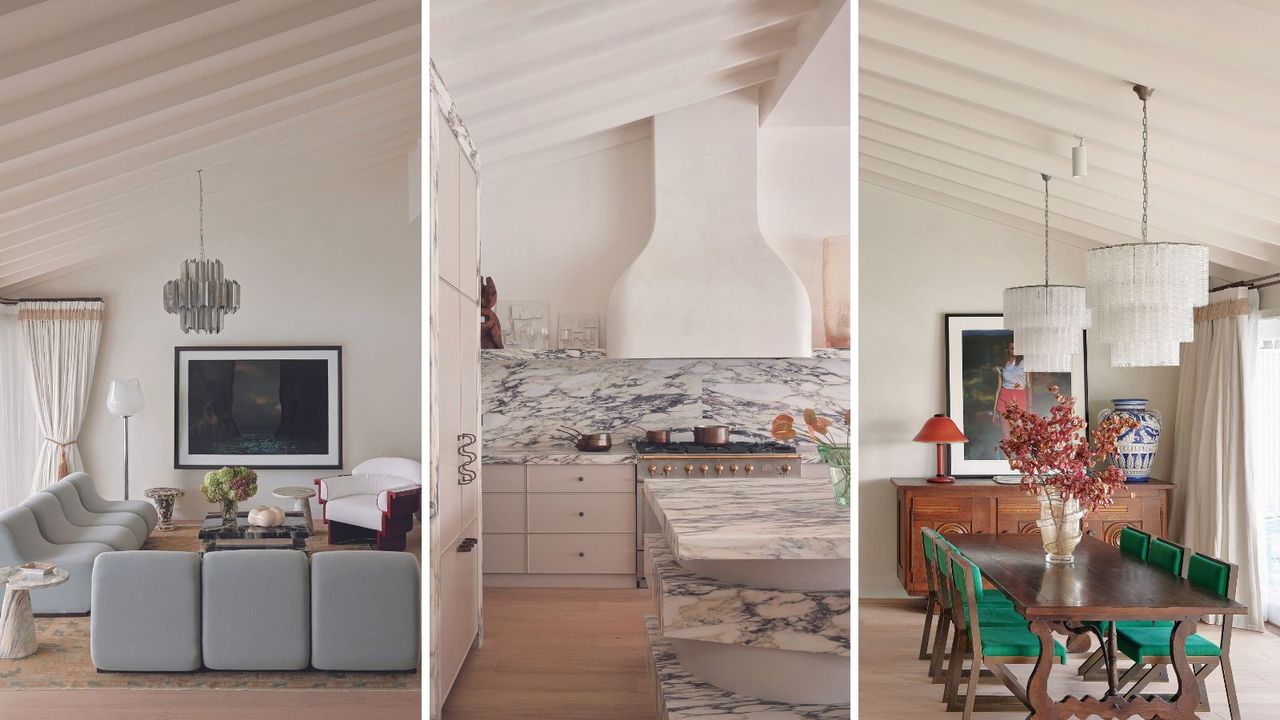

When the owners of a harborside family home in Chiswick, inner west Sydney, engaged an Australian designer to revive the house design of their five-bedroom property, the brief was for a short-term refresh before knocking it down and starting from scratch.
However, spotting the property’s potential, the designer Tamsin Johnson proposed an entire change of direction. ‘It was a tired home from the 1970s or early 1980s, but it had been largely untouched. Most importantly, the architectural bones were great so I convinced the owners to do a full renovation instead of knocking it down,’ says Tamsin.
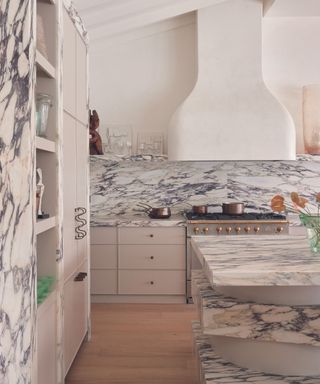
Kitchen, range hood, metal hardware, all custom-designed by Tamsin Johnson Interiors, Vases and wooden sculpture, all Tamsin Johnson Showroom.
She continues, ‘The brief was open; the client was invested in my process, which was great.’ To create a space suited to a young family, Tamsin proposed a reconfiguration of the layout centered around a large, open-plan kitchen, dining, and living area.
‘The architectural plan was worth saving and exploited the aspect well. However, we did make changes such as removing walls to capture more light and open up lines of sight.’ Tamsin was keen to make the most of the property’s waterfront views.
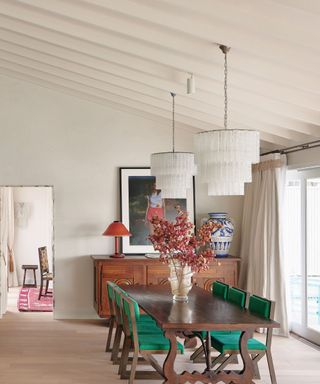
Vintage table, chairs, sideboard, lamp and vase (right); mid-century Venini Tronchi Murano waterfall chandeliers, all Tamsin Johnson Showroom. Artwork by Bill Henson, Roslyn Oxley9 Gallery.
‘We made augmentations to walls and openings, so views could be enjoyed as you move around the house. We also rebuilt the balcony to exploit the aspect.’ Certain features were replaced while others were preserved, including the pitched roof and beamed ceiling.
‘I liked the design language, it felt coastal and relevant,’ says Tamsin. ‘We removed brown anodized metal fenestrations and opted for timber windows that sit in harmony with the coastal decor ideas.'
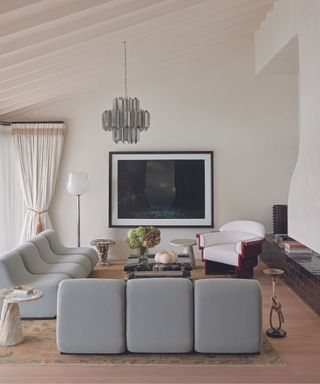
1970s Giulietto Cacciaristyle chair; 1930s French mosaic table; Eros marble tables by Angelo Mangiarotti; 1970s cathedral chandelier by Robert Sonneman, all Tamsin Johnson Showroom. Artwork by Bill Henson, Roslyn Oxley9 Gallery.
The setting also played into Tamsin’s interior design choices, yet she was keen to ensure the spaces remained balanced, liveable, and sophisticated. ‘While it is harborside, the home can take some coastal nuances, but Sydney is cosmopolitan, too'.
Tamsin continues, 'I wanted maturity; it is a family home rather than a holiday house and it needs to offer comfort and other moods. There is a freshness that speaks of the coastal home, but the antique furniture and the dynamic of artwork add gravity over levity.’
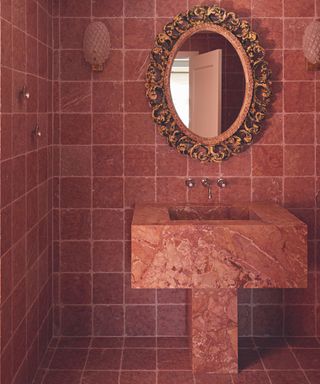
Tumbled Rosso Verona marble tiles; Rosso Verona marble sink and vanity, all Tamsin Johnson Interiors.
antiqueThroughout, Venetian plaster walls provide a bright, textural backdrop for beautiful natural materials, bespoke furnishings, and curated antiques. Tamsin runs an antiques business alongside her design studio, and her passion for craftsmanship and timeless design can be traced throughout the home.
‘I used specialized local trades, including my favorite metal-workers. I have a large cache of items I can draw on which are mostly European with some North American sources', she explains.
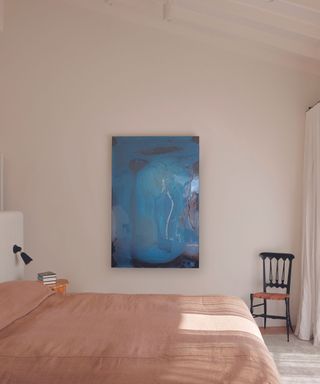
Custom window treatments, Tamsin Johnson Interiors. Gio Ponti side chair, Tamsin Johnson Showroom. Artwork by Dale Frank, Roslyn Oxley9 Gallery.
The use of sculptural furnishings is a hallmark of Tamsin’s style and custom-made pieces punctuate every room, reaching a crescendo in the kitchen, which captivates with its fusion of veined Calacatta marble and curved organic forms.
‘I put a lot of focus on the kitchen; it creates a great hub within the home. I have used curved and molded shapes that carry through from the living space; it is a little grotto-like,’ she says. ‘The marble is wildly organic and so livid and fresh; it feels massive and permanent. I like the harmony of the shaped Venetian plasterwork and irregular stonework.’
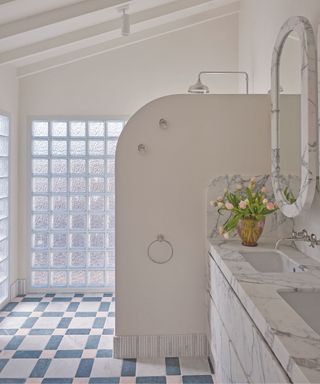
A curved shower screen echoes the shape of the marble vanity. Glass brick windows flood the space with plenty of light.
To renovate the existing building wasn’t necessarily the easy option and inevitably there were setbacks. ‘Covid-related logistic delays slowed us down. There was substantial rebuilding with all the usual challenges presented by an older property,’ says Tamsin.
However, both she and the client are delighted with the result. ‘I feel it was less wasteful than a rebuild. It is a charming home and just a little unexpected.’
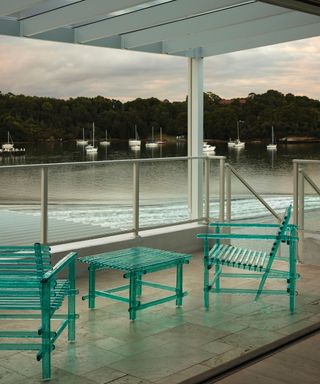
Outdoor furniture, Edra at Space Furniture.
Meet the designer
Tamsin Johnson shares her style inspiration
What is your biggest indulgence when it comes to decorating?
Always marble.
What detail are you happiest with?
The fireplace – we made it off-center to speak to the slanted ceiling.
What one small change had the greatest impact?
New timber doors.
Your go-to color?
Soft tiramisu.
Describe your style in three words.
Perennial, enriched, fresh.
How do you find inspiration?
Travel inspires me.
What will be the next game-changer in design?
Recycling/repurposing.
What is so special about coastal living?
It relaxes, inspires, and provides that freshness that I lean to in Australian design.
What was the last thing you bought for your home?
Some Joe Colombo Smoke glasses for my husband who collects them.
Finish the sentence, I know I'm a creative because...
I have the urgency and agency to act.
Sign up to the Homes & Gardens newsletter
Design expertise in your inbox – from inspiring decorating ideas and beautiful celebrity homes to practical gardening advice and shopping round-ups.

Pippa is a contributor to Homes & Gardens. A graduate of Art History and formerly Style Editor at Period Living, she is passionate about architecture, creating decorating content, interior styling and writing about craft and historic homes. She enjoys searching out beautiful images and the latest trends to share with the Homes & Gardens audience. A keen gardener, when she’s not writing you’ll find her growing flowers on her village allotment for styling projects.
-
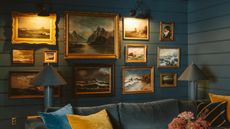 Emily Henderson swears by these six Sherwin-Williams green paints as shades she would use 'again and again'
Emily Henderson swears by these six Sherwin-Williams green paints as shades she would use 'again and again'From sage green to deep forest, Emily runs through her past projects that feature her all-time favorite shades from the tried and trusted paint brand Sherwin-Williams
By Eleanor Richardson Published
-
 How to grow a kumquat tree outdoors - fruit tree experts reveal the secrets to happy trees and top harvests
How to grow a kumquat tree outdoors - fruit tree experts reveal the secrets to happy trees and top harvestsKumquats are suitable for gardens of all sizes and can bring charm and perfume to any outdoor space
By Drew Swainston Published