8 lessons we learnt about luxury from this $12m contemporary farmhouse home
Architectural designer Jae Omar shares 8 luxury design details that will bring a touch of high-end LA style to any home
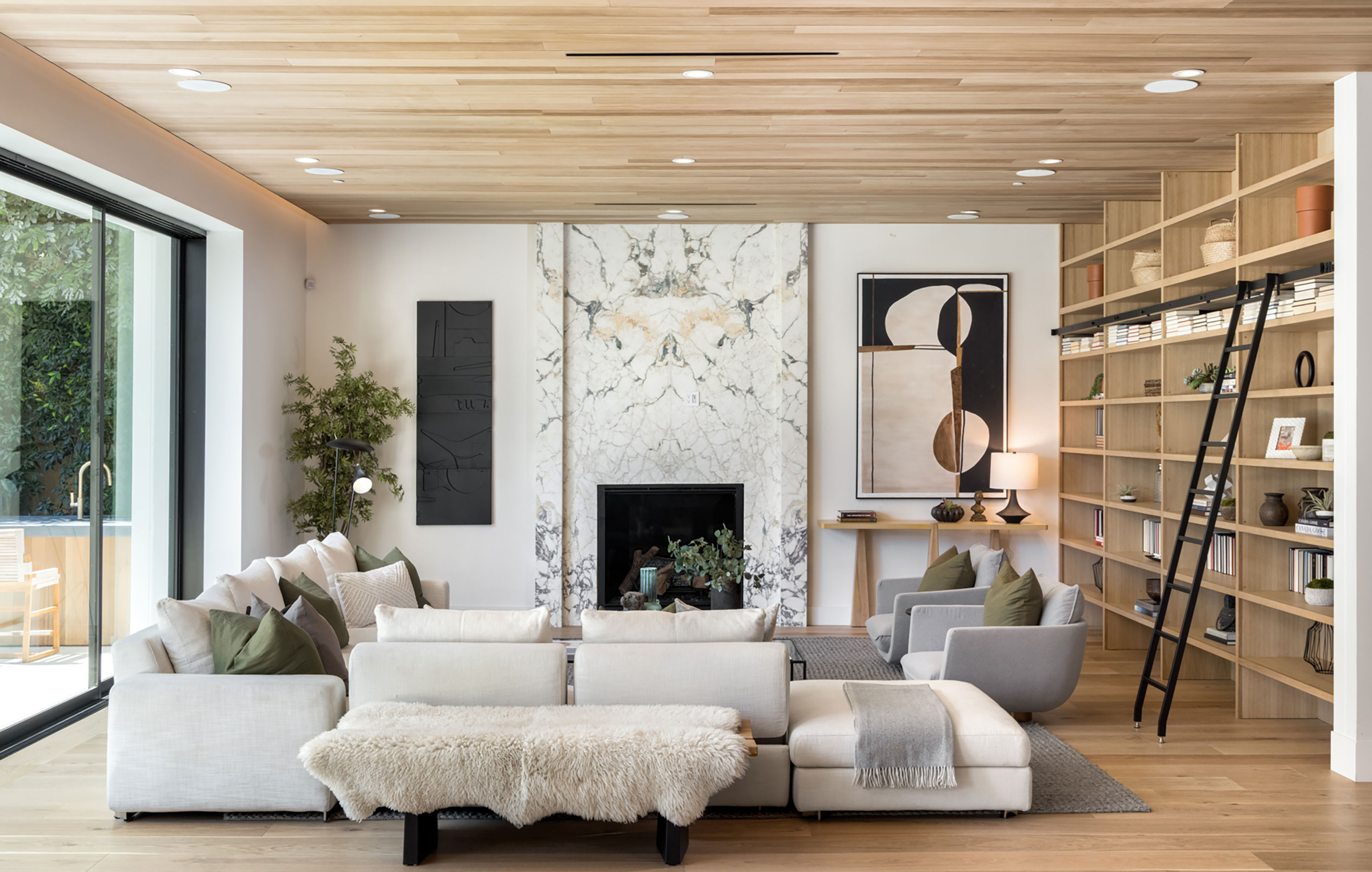
When you build a home in one of LA's most sort-after neighborhoods you want the interior design to match the glamorous setting. This newly built six-bedroom house is located above Sunset Boulevard in the Brentwood district of Los Angeles and is packed with luxurious finishes and design details that make it one of the world's best homes.
Now on the market for $12 million, the contemporary farmhouse-style home was completed in early 2022. Its sumptuous and inspired interiors are the distinctive work of designer Jae Omar, who talked to us about the project and shares its luxury highlights below.

Jae Omar, the architectural designer of this Brentwood, LA, home, describes his latest project as a contemporary farmhouse-style residence – his signature style – explaining that this particular property has a 'deconstructed facade that was pared down to create a greater juxtaposition with the opulent and natural palette that runs throughout the interior.'
'The residence caters to all of the senses,' he adds, 'featuring a central bar as a piece of jewelry, an aromatic raw cedar ceiling, and warm plaster walls that meet leathered stone surfaces and expansive panes of glass.'
1. Cedar ceiling in the open-plan living room
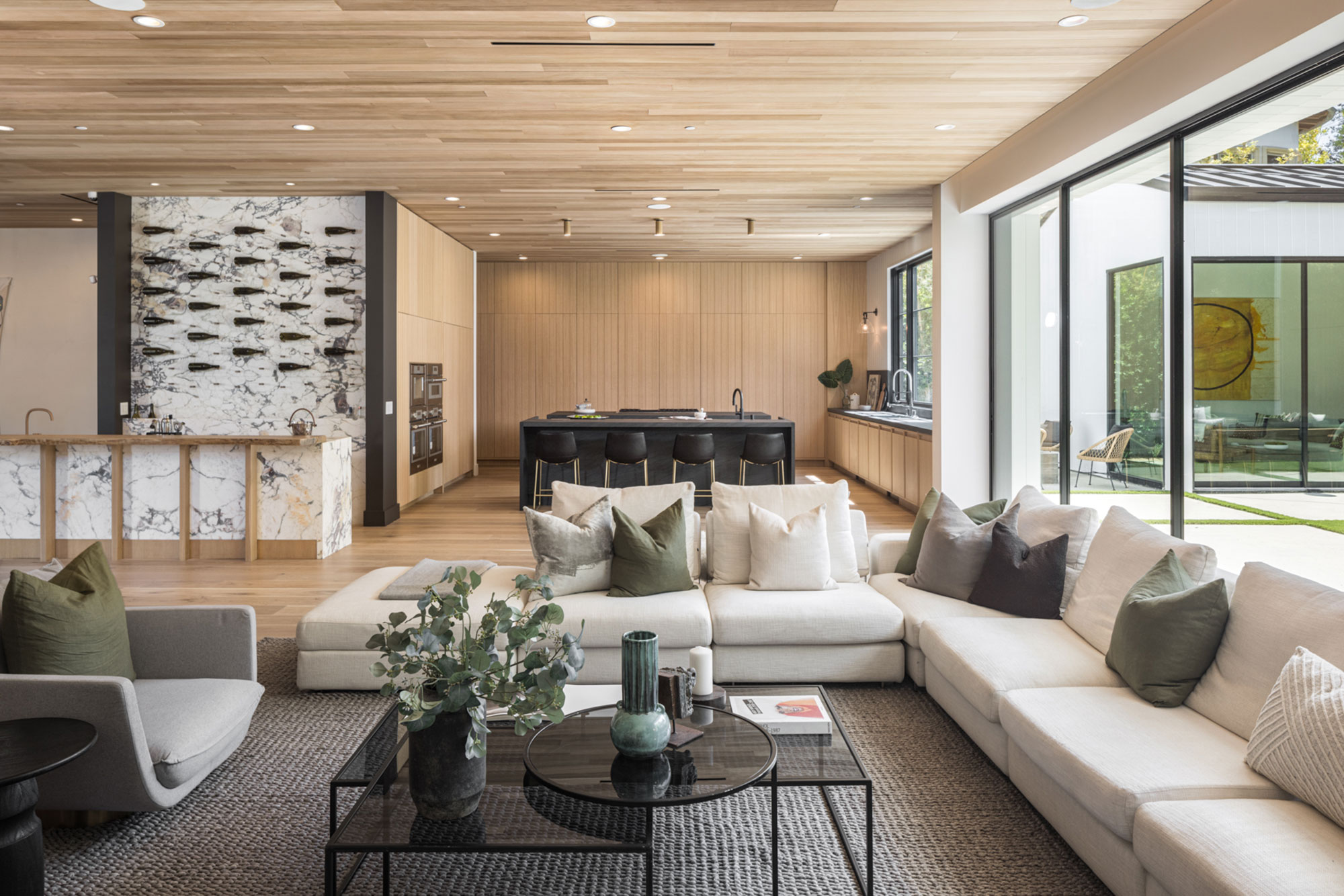
There are many striking living room ideas here that would lend a touch of luxury to any style of home. The raw cedar cladding on the ceiling, which Jae describes as 'aromatic' shows that every detail, and indeed every sense, has been considered here. The cladding appears throughout the home's public spaces and besides providing a glamorous finish, it gives a warm cocooning feel to the environment, and provides a comforting connection between the home and the natural world outside.
Note too, the marble finish to the home bar area seen in the background of the open plan living room. The choice of light marble for the bar echoes that used for the impressive fire surround and chimney breast, seen in the main picture. A smart run of bookshelves with a steel library ladder adds a further note of luxury – who wouldn't want a beautifully presented home library in their living room?
2. Leathered stone finishes in the kitchen
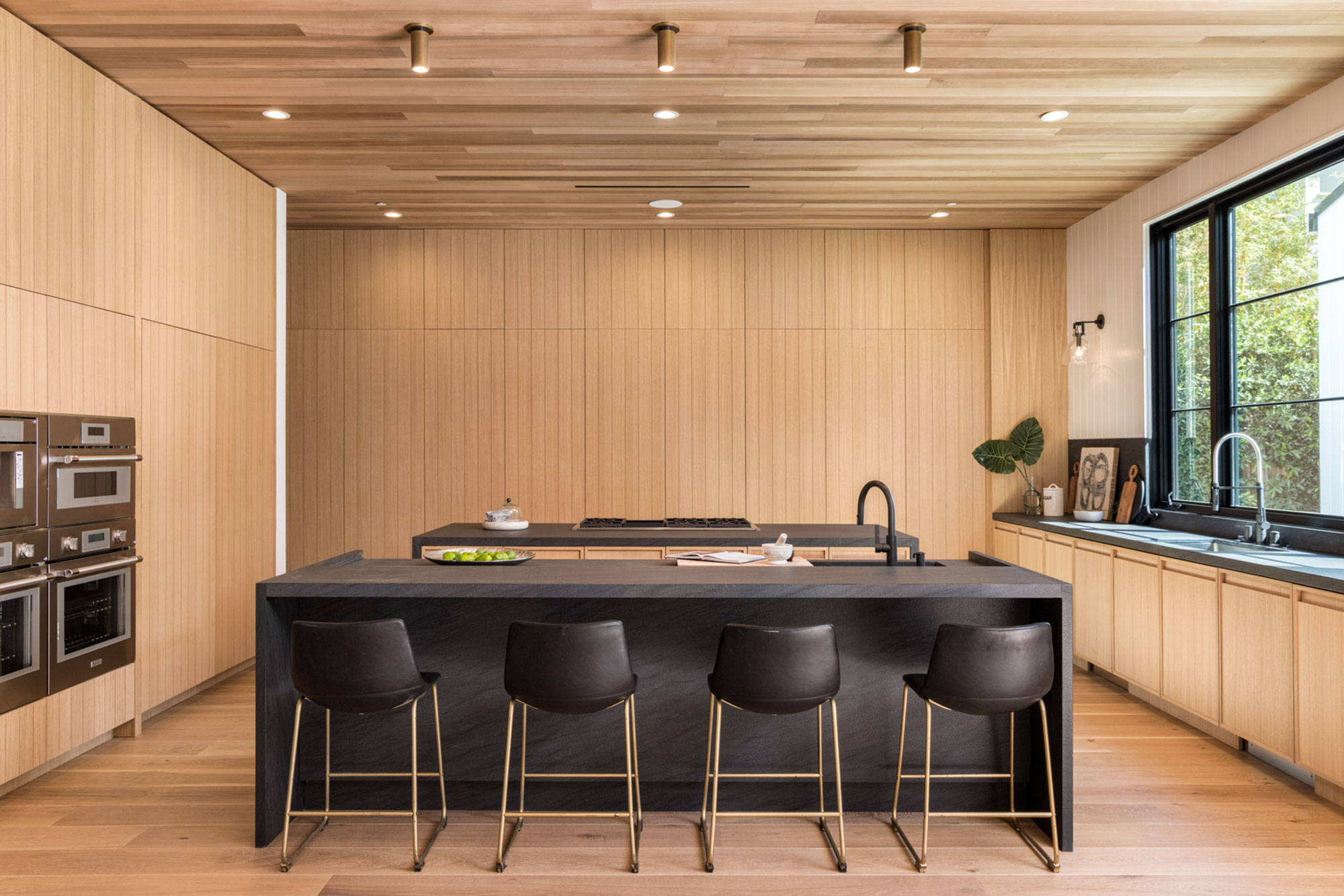
Alongside the cedar ceiling, which continues from the living room area, kitchen ideas include not just one but two kitchen islands finished in a luxurious dark leathered stone, which provides a solid and tactile contrast to all the light colored wood elsewhere. A dark leathered stone finish would look just as good with different choices of cabinetry and flooring. It could be used to provide a smart, graphic counterpoint in a white kitchen, or in a kitchen with darker wood finishes for a warmer look. Here, however, by choosing toning shades of light wood, the flooring, ceiling and runs of cabinets appear to surround the room with the same sense of an enveloping space as felt in the living area.
3. Artwork in the dining room
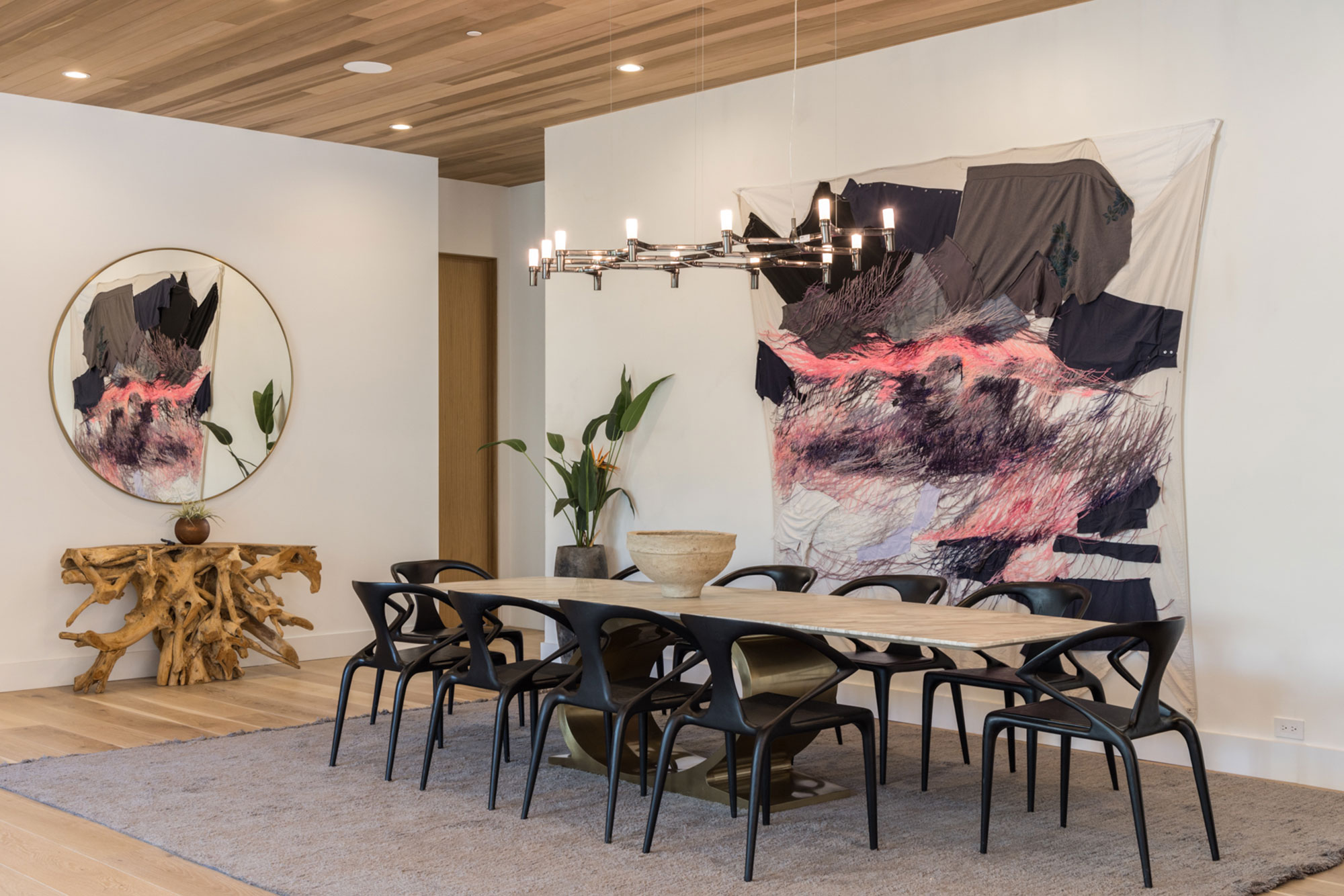
Anyone who's looking for dining room ideas to elevate an entertaining space will find inspiration in Jae Omar's striking scheme for this room, which is situated in an alcove off the spacious entryway. 'The walls feature a hand-applied plaster finish set underneath the cedar ceiling,' Jae explains. However, the room's real talking point is a vibrant painting commissioned from a local artist. Using a large-scale artwork in this way will always give a room that unique and bespoke edge.
Out of sight, around the corner is the home's fully appointed theater – it's the perfect set-up for dinner and a movie.
4. Double-height seating space
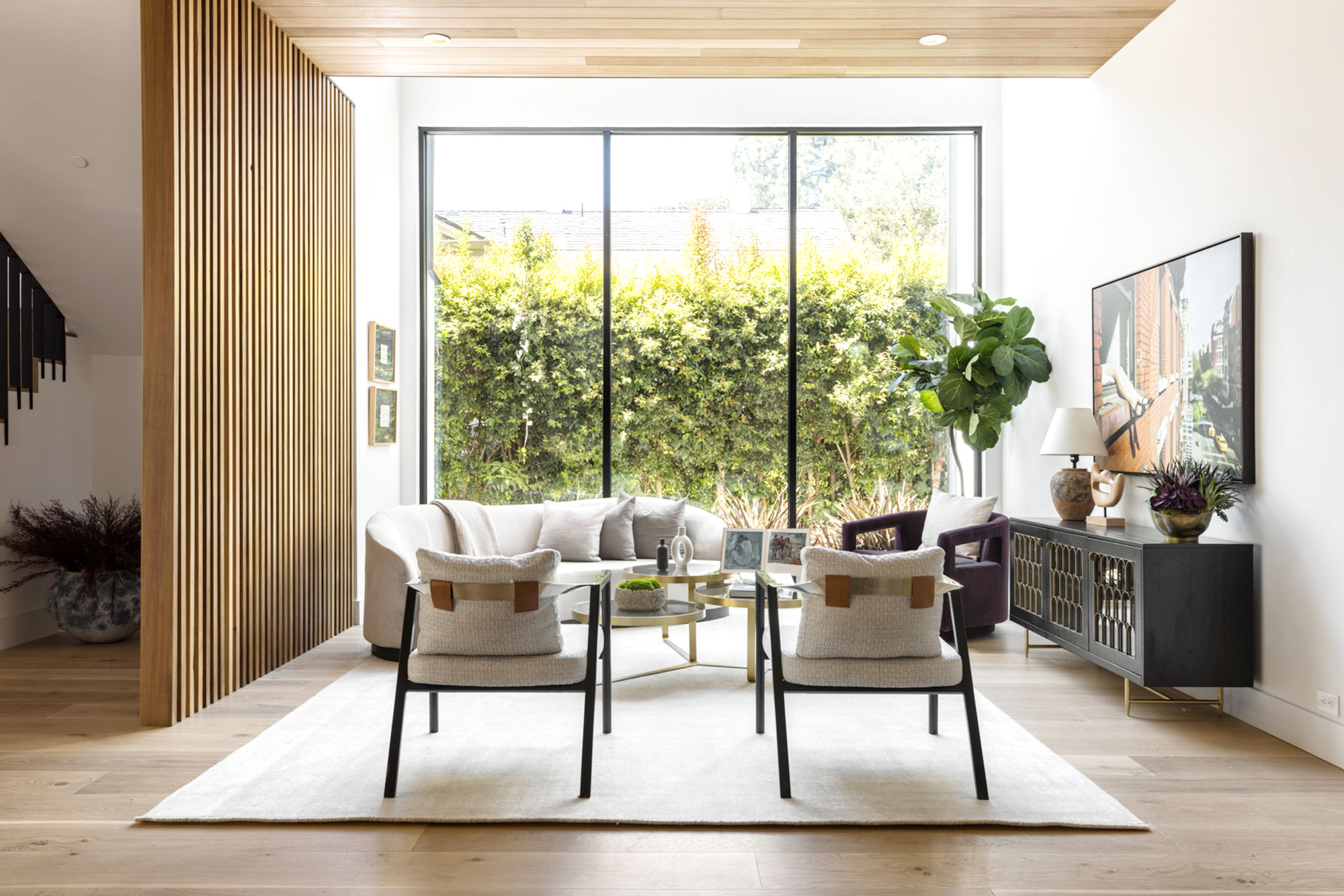
This inviting seating area is just inside the entry foyer, and creates a really warm welcome and introduces the generosity of footprint you find elsewhere in the home. 'For this space, I pulled back the second floor line to create a dramatic double height space,' explains designer Jae Omar. 'A cedar screen diffuses the abundant incoming light from the stairwell.'
5. Expansive entrance and stairway
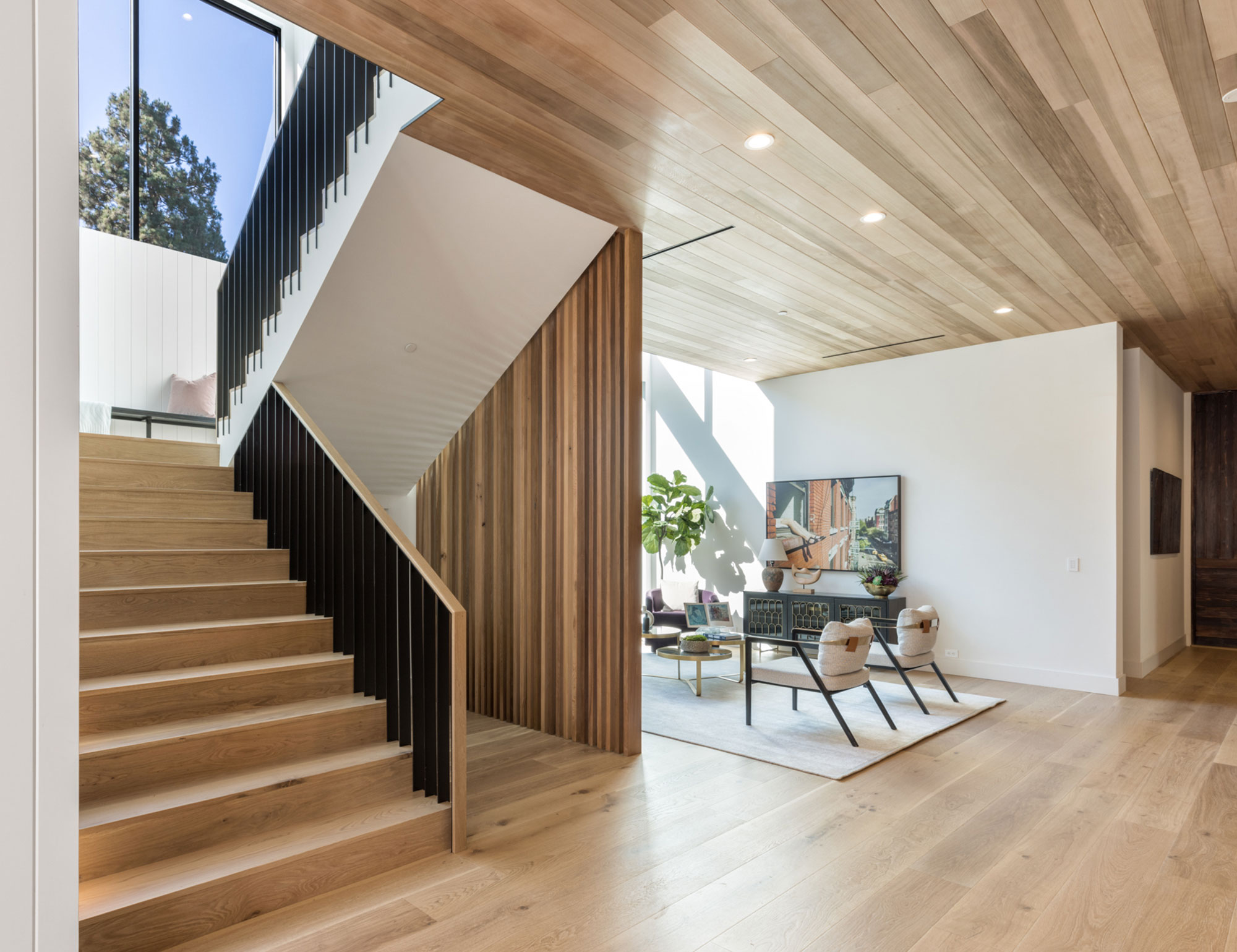
Space is surely the ultimate luxury, and the indulgent use of space in Jae's hallway ideas are sure to create a lasting first impression. 'Light and bright with a wall of glass, the custom railing is delicately set into each solid white oak tread,' says Jae of this extravagant stairway. If there's room for a wider staircase, it will pay dividends in the overall architectural look of the space.
6. Marble wall in the primary bedroom
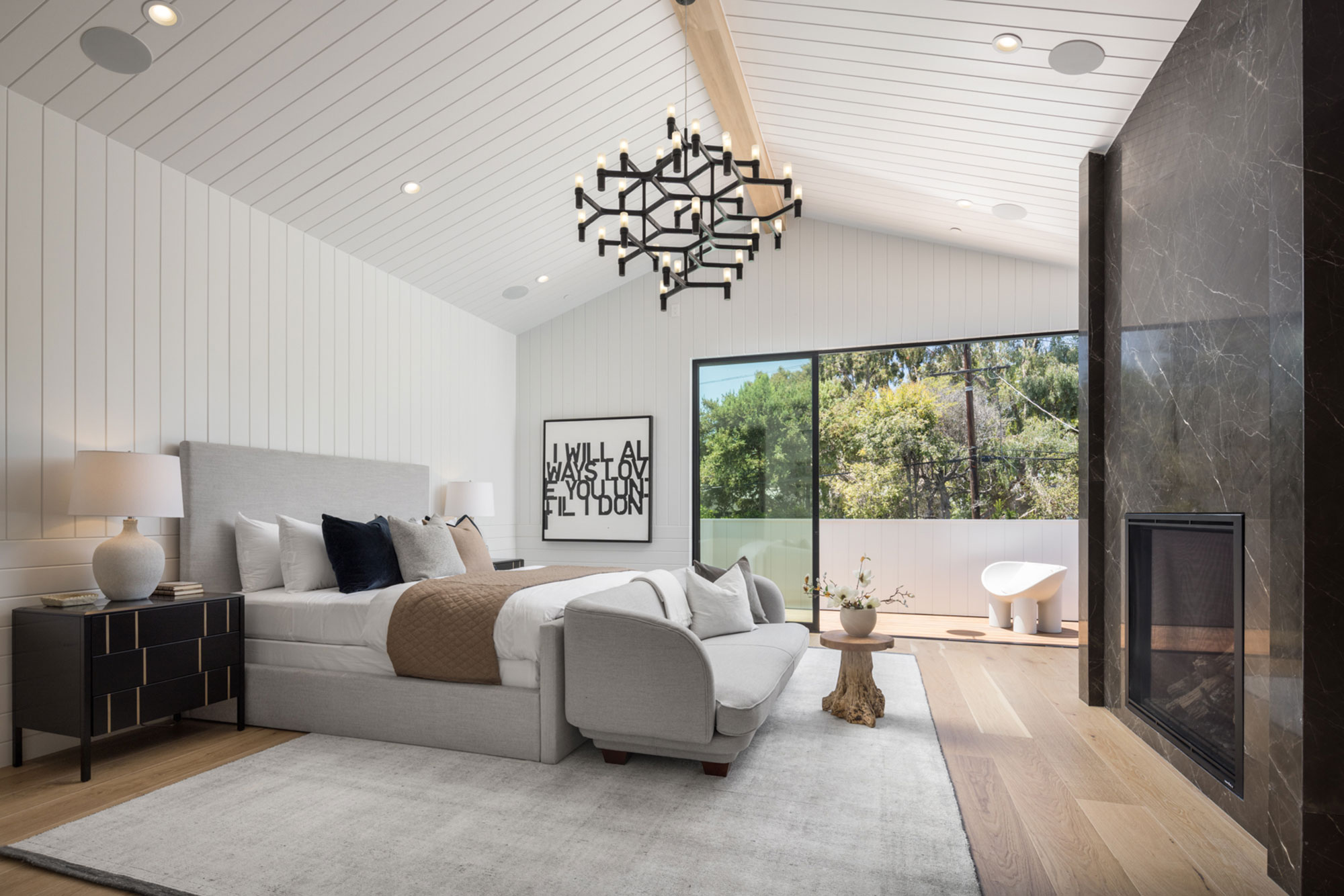
There are six bedrooms in the property, all of which are luxurious, but for this primary suite Jae specified a double-height, textured marble fireplace. Contrasting with the white and neutral bedroom ideas elsewhere in the room, the marble makes a striking statement. The vaulted ceilings and walls are clad in white planking, with a crown chandelier from Nemo.
7. Ensuite bathroom with outside deck
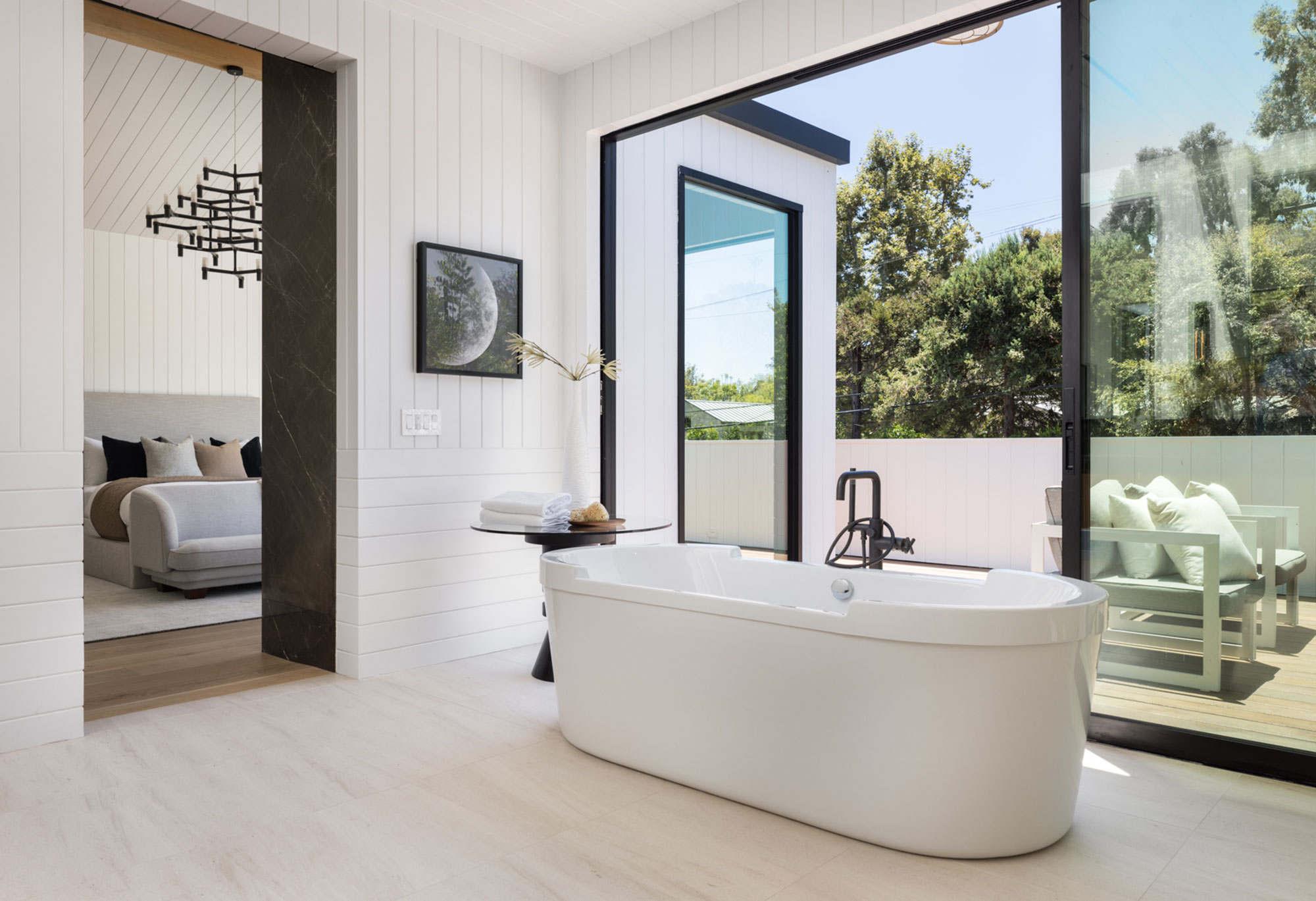
Among the many bathroom ideas that truly make this primary ensuite a standout space, is the exquisite positioning of the freestanding tub in front of a wall of glazed doors, with access to a private deck space made of exotic wood. And that's not the only luxury this ensuite has to offer…
8. Light-filled vanity area
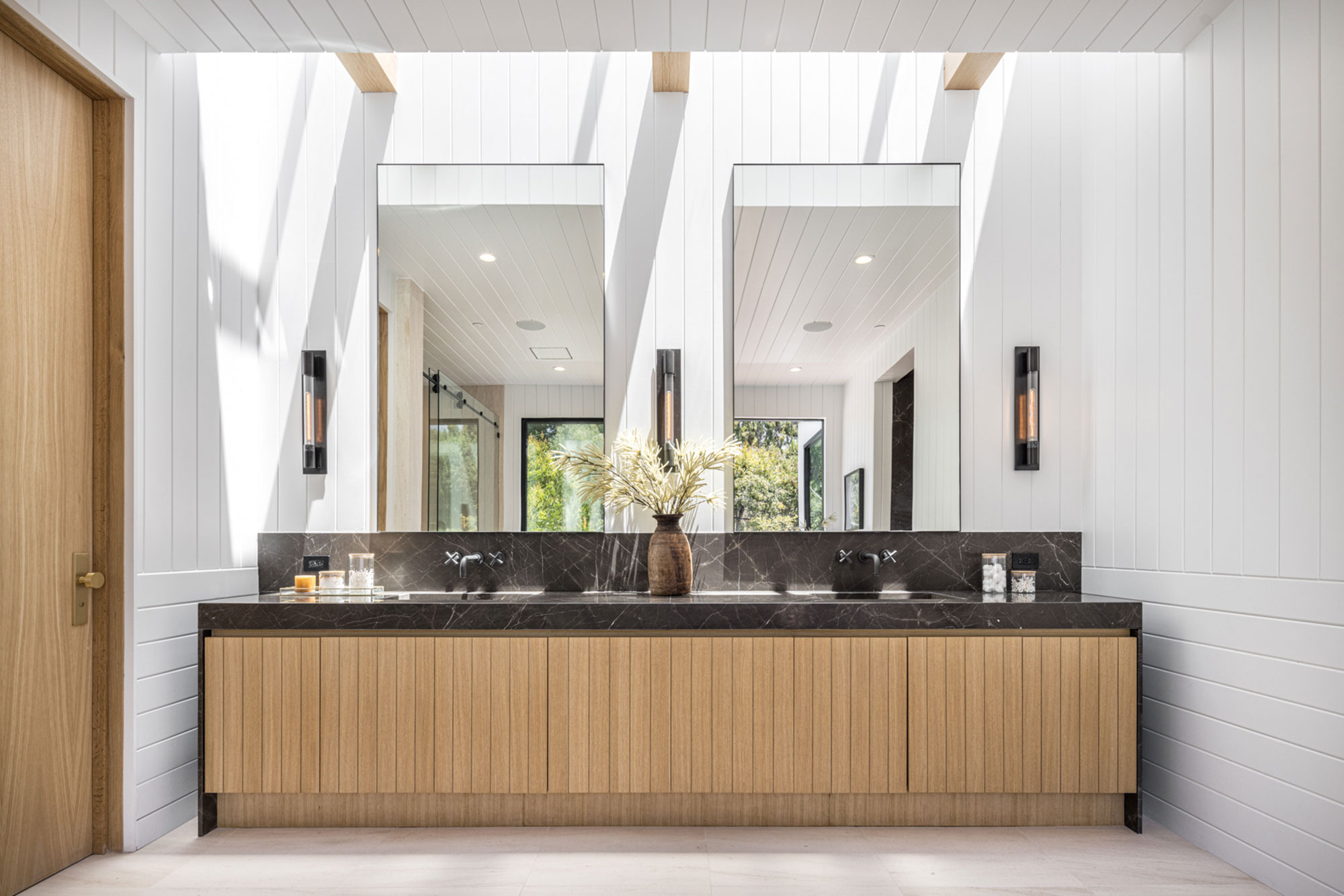
'Set underneath a continuous skylight and bathed in natural light, the custom white oak vanity holds stone integrated sinks,' says Jae. The bronze sconces on either side of the custom mirrors are from Restoration Hardware.
The marble backsplash echoes the fireplace wall in the bedroom, and the abundant natural light in the ensuite makes it a joyful and therapeutic space to wake up and prepare to face the world in the morning.
From its most public entertaining spaces – that dining room and sumptuous living room – right through to this private en suite, this house exudes luxury and fine finishes at every turn. Yet these are natural finishes that make the space as comfortable and welcoming as it is luxurious. It's going to make a beautiful forever home for someone with $12 million in their back pocket.
Architectural design: Jae Omar Design
Architecture: Eran Gispan at Gispan Design
Photographs: Tyler Hogan
Sign up to the Homes & Gardens newsletter
Design expertise in your inbox – from inspiring decorating ideas and beautiful celebrity homes to practical gardening advice and shopping round-ups.
Karen sources beautiful homes to feature on the Homes & Gardens website. She loves visiting historic houses in particular and working with photographers to capture all shapes and sizes of properties. Karen began her career as a sub-editor at Hi-Fi News and Record Review magazine. Her move to women’s magazines came soon after, in the shape of Living magazine, which covered cookery, fashion, beauty, homes and gardening. From Living Karen moved to Ideal Home magazine, where as deputy chief sub, then chief sub, she started to really take an interest in properties, architecture, interior design and gardening.
-
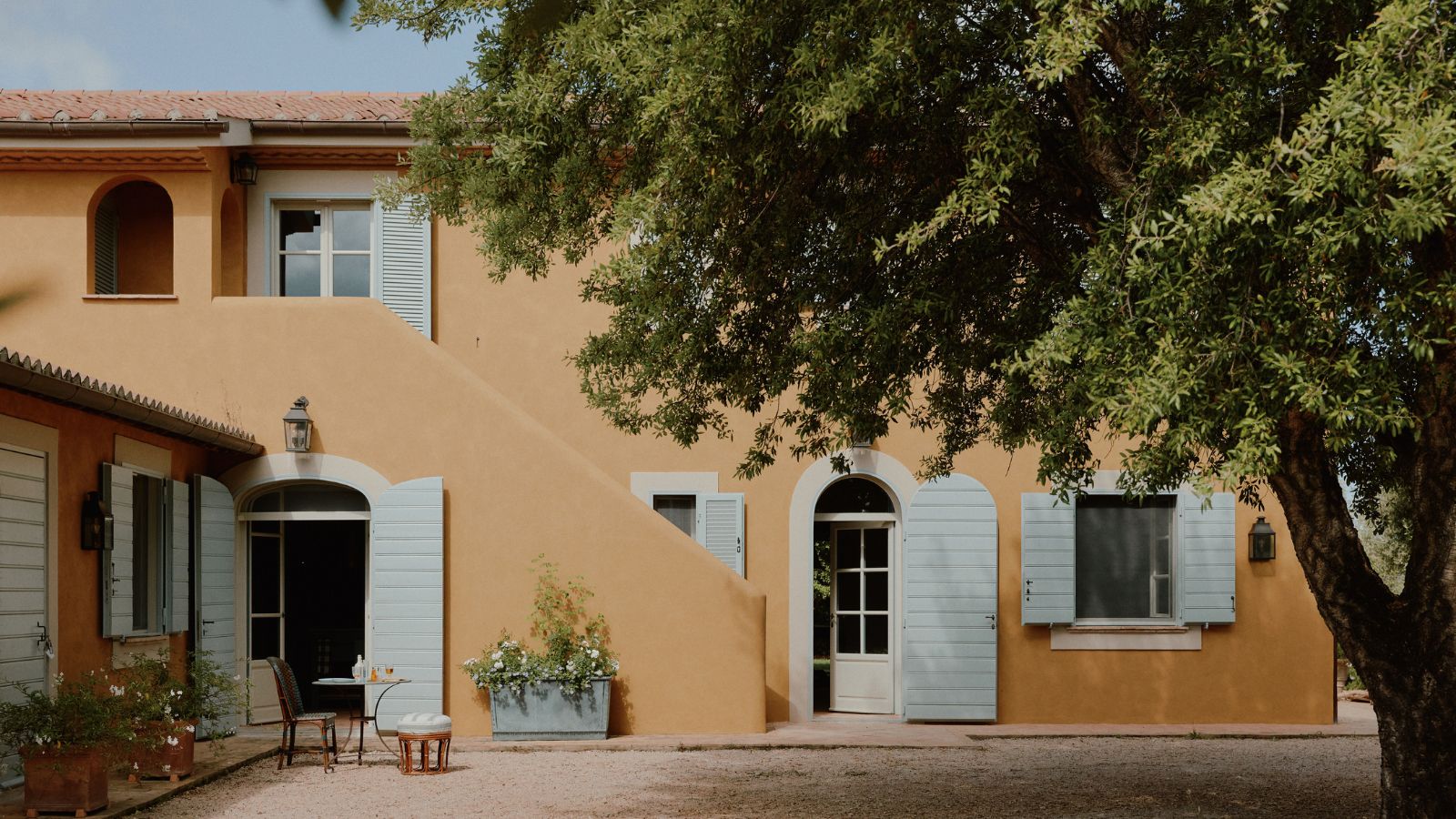 How a British designer brought together the different tastes of a couple wanting to create the dream future-proofed home in the idyllic Italian countryside
How a British designer brought together the different tastes of a couple wanting to create the dream future-proofed home in the idyllic Italian countryside‘They wanted a house that would feel immediately like home the minute they arrived, and somewhere relaxing to spend time together as a family and entertain friends.’
By Fiona McCarthy
-
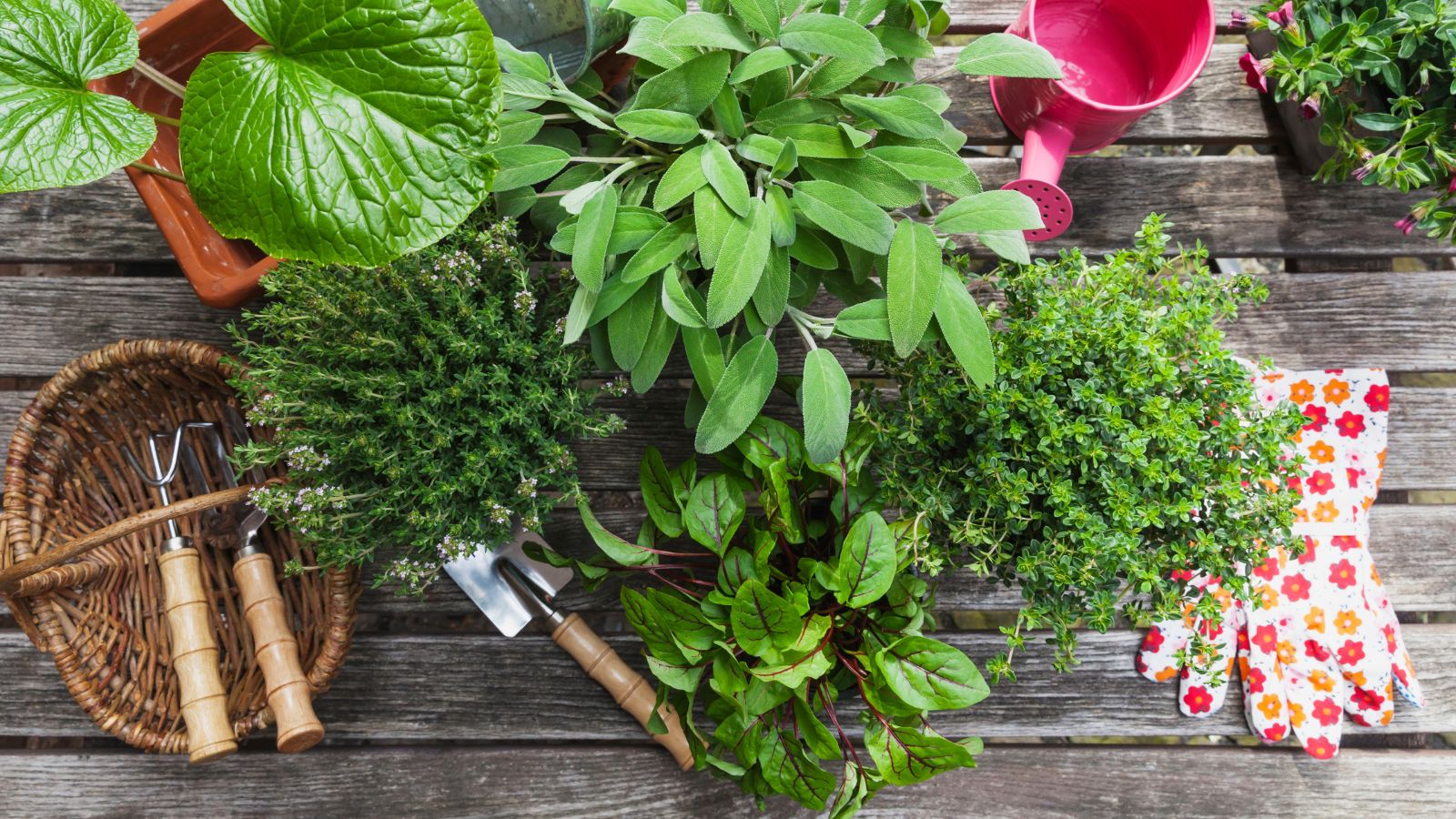 What is your birth month herb? Discover the symbolic meaning behind yours
What is your birth month herb? Discover the symbolic meaning behind yoursHerbs offer symbolic wisdom, and play to the natural rhythms of the season
By Lola Houlton