This 500-year-old farmhouse is full of historic features and charm
This 16th-century farmhouse is a rustic delight, with traditional interiors inspired by history books and period dramas
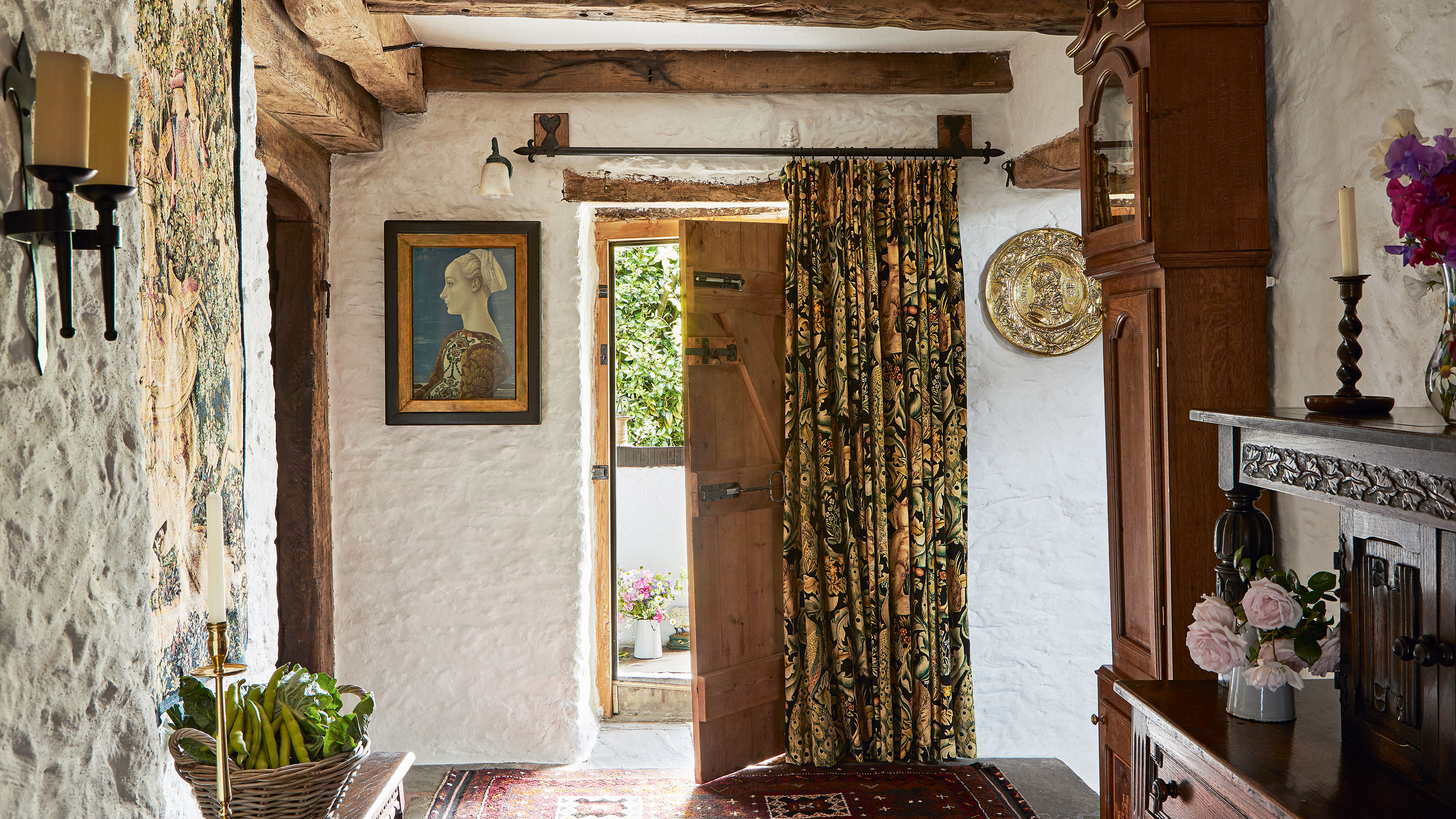
Falling in love with an ancient farmhouse proved life changing for its new owners. Within moments of stepping inside they decided to buy it, leaving their existing home to take on this historic gem.
The beautifully preserved farmhouse was built in about 1520, so is an incredible 500 years old. Now sensitively renovated and furnished in a traditional style, this former dairy farm truly is one of the world's best homes.
Inspired by period dramas on TV, trips to heritage properties, and illustrations in history books, the owners have taken the farmhouse back to its Tudor origins.
We start our tour inside, at the heart of this very old home.
Dining room
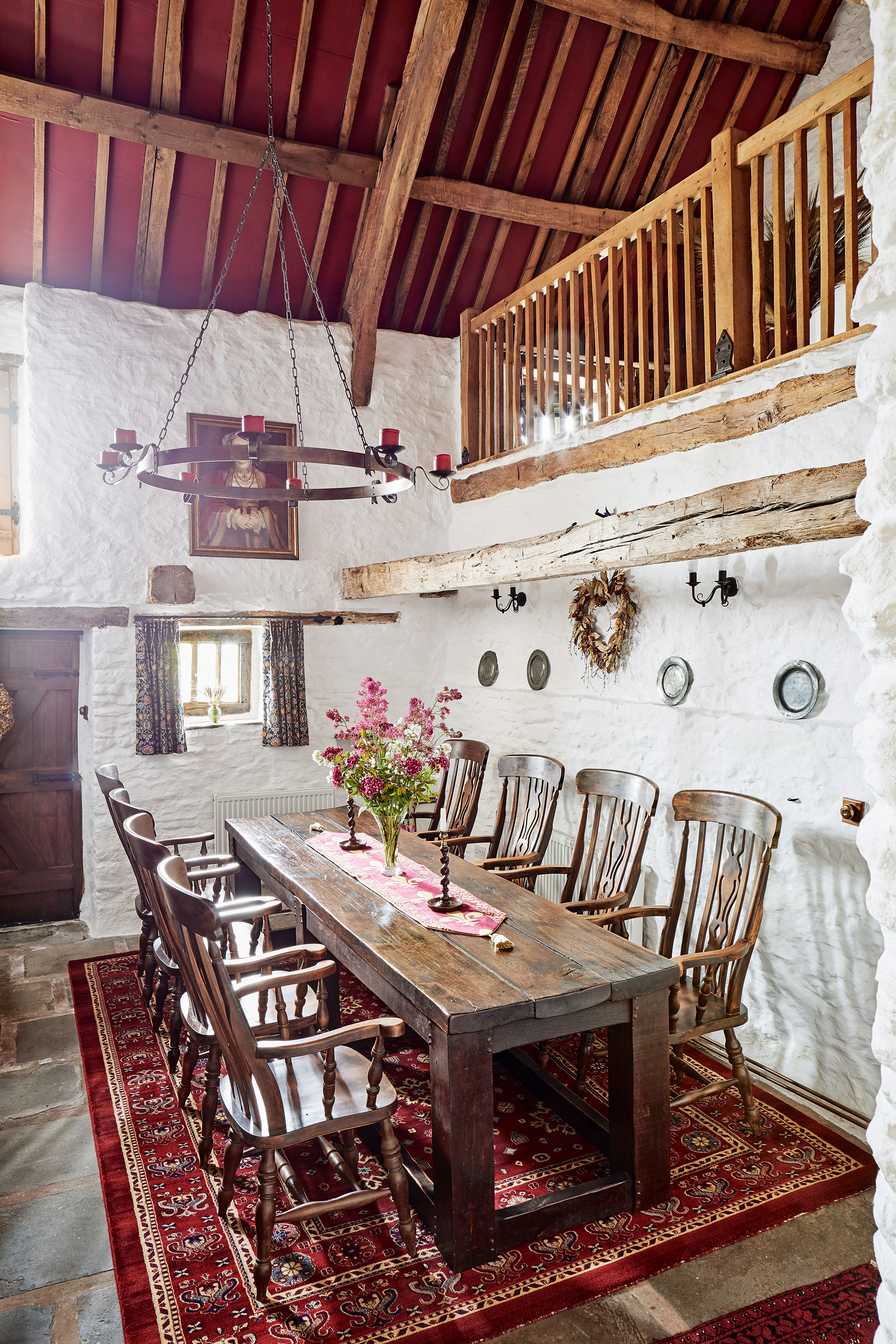
In the impressive double-height dining room you can see right up to the ancient roof structure with its galleried mezzanine. Dining room ideas for this home were about creating a look in keeping with the home's Tudor origins. Tapestry-style fabrics, richly colored rugs and dark wood furniture create the medieval-banquet inspired vibe that the owners wanted, and the perfect setting to entertain friends and family.
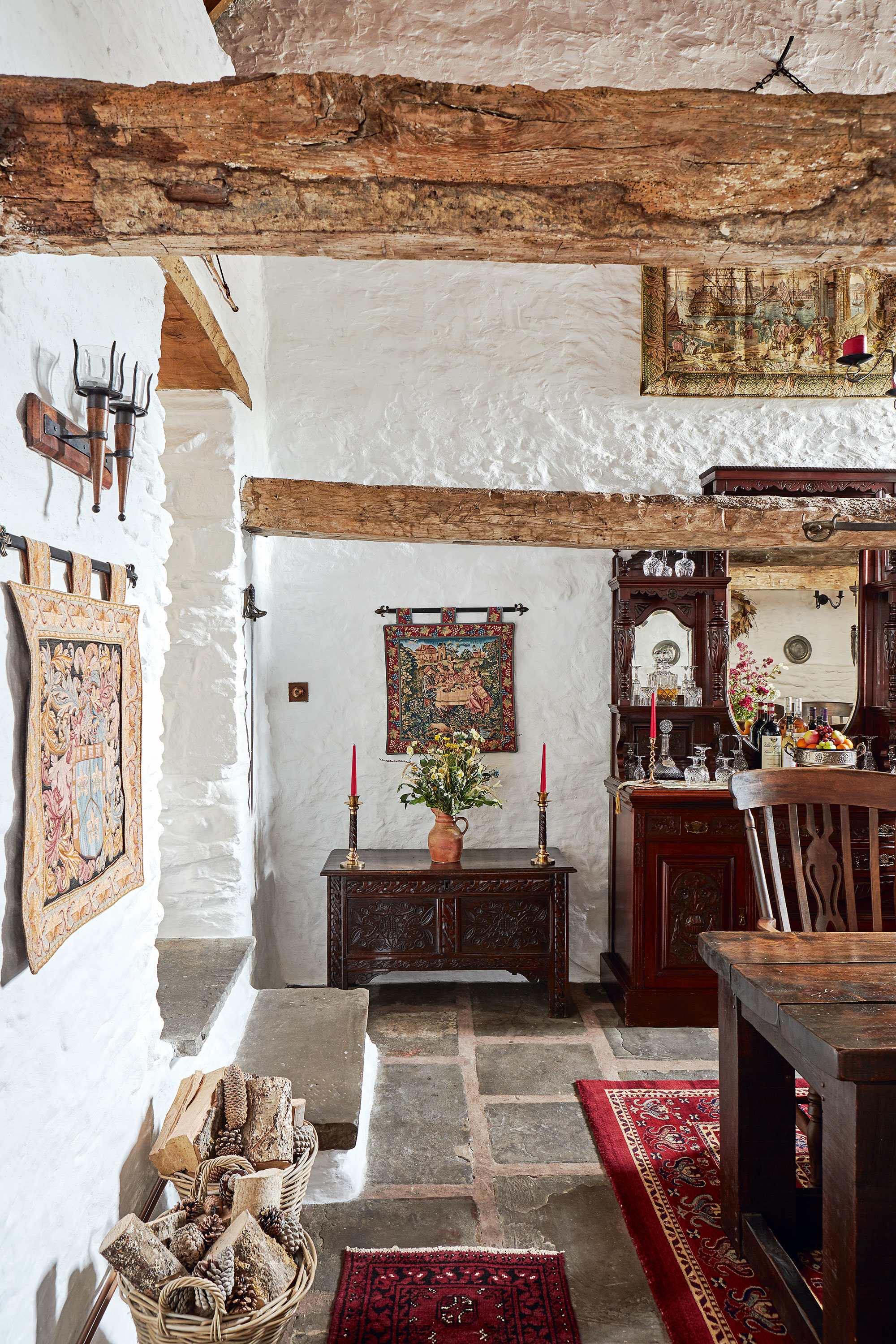
The roughly textured dining room walls, like those throughout the house, are limewashed to allow them to breathe. This natural finish also creates the perfect counterpoint to the home's original beams and dark wood furniture – farmhouse chairs, and an old dresser to store glasses and crockery.
Country-style kitchen
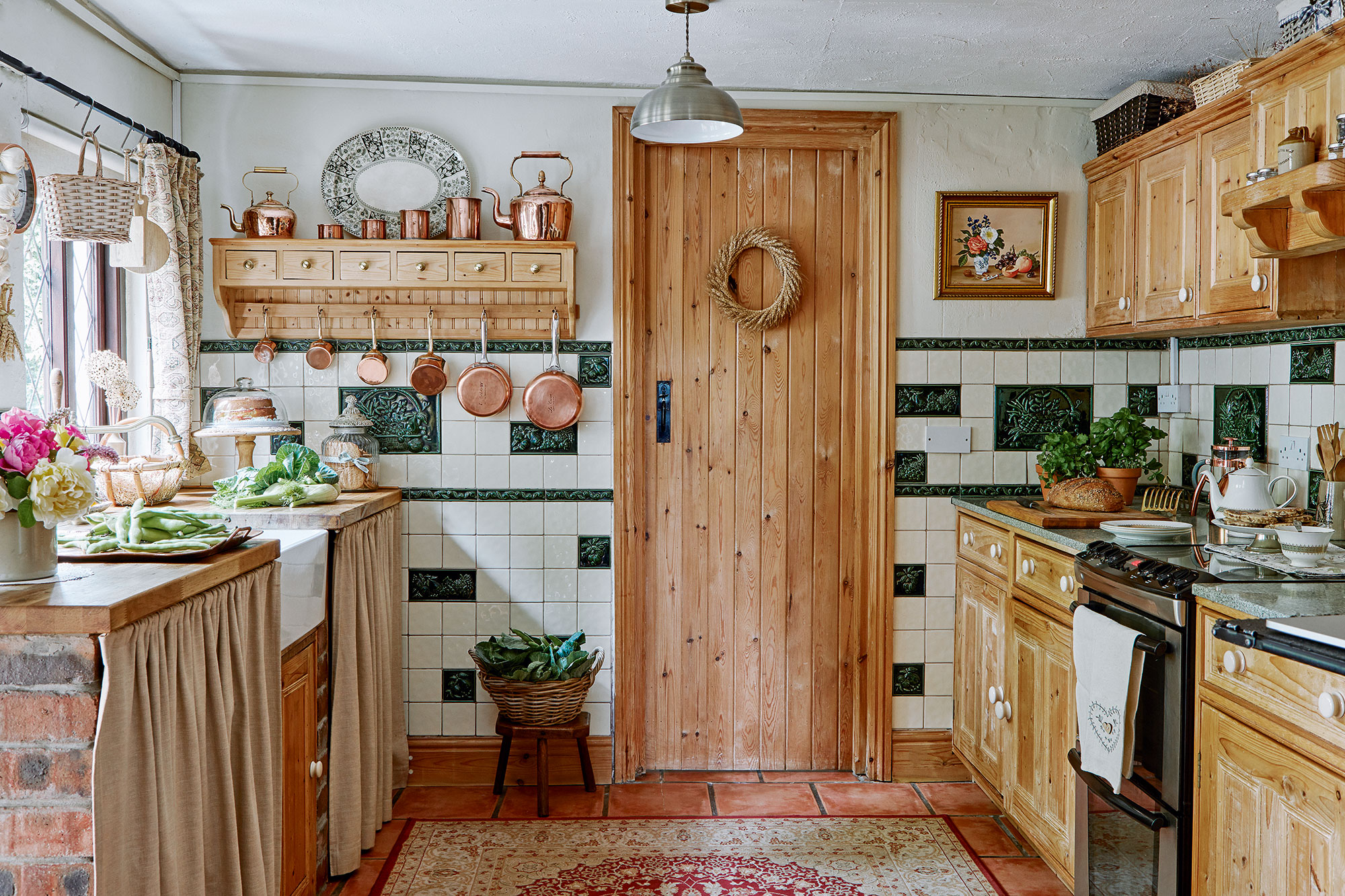
The little kitchen at the back of the house oozes cottage charm. Anyone looking for kitchen ideas for a more traditional look, will be inspired by the simple green and white wall tiles, pine cabinets, and curtains hiding the under-counter appliances. The finishing touch, on a rustic wooden shelf, is a collection of copper kettles and pans that belonged to the grandmother of one of the owners.
Living room
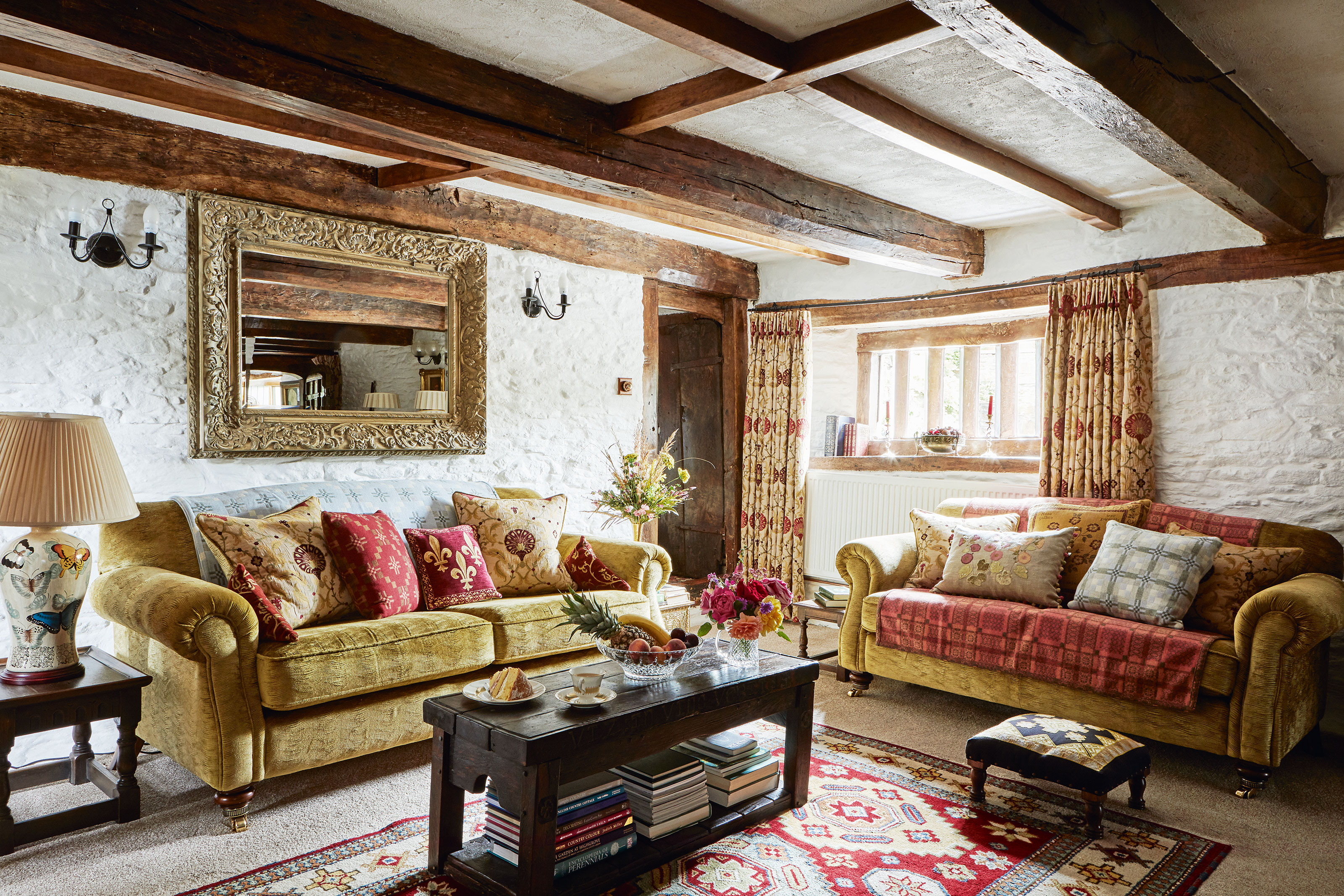
Living room ideas are kept very traditional with velvet sofas, tapestry stitched cushions and curtains and traditional Welsh blanket designs. Dark wood coffee and side tables continue the historic look. This is the cosiest spot in the house when the wood-burner is lit and the curtains are drawn.
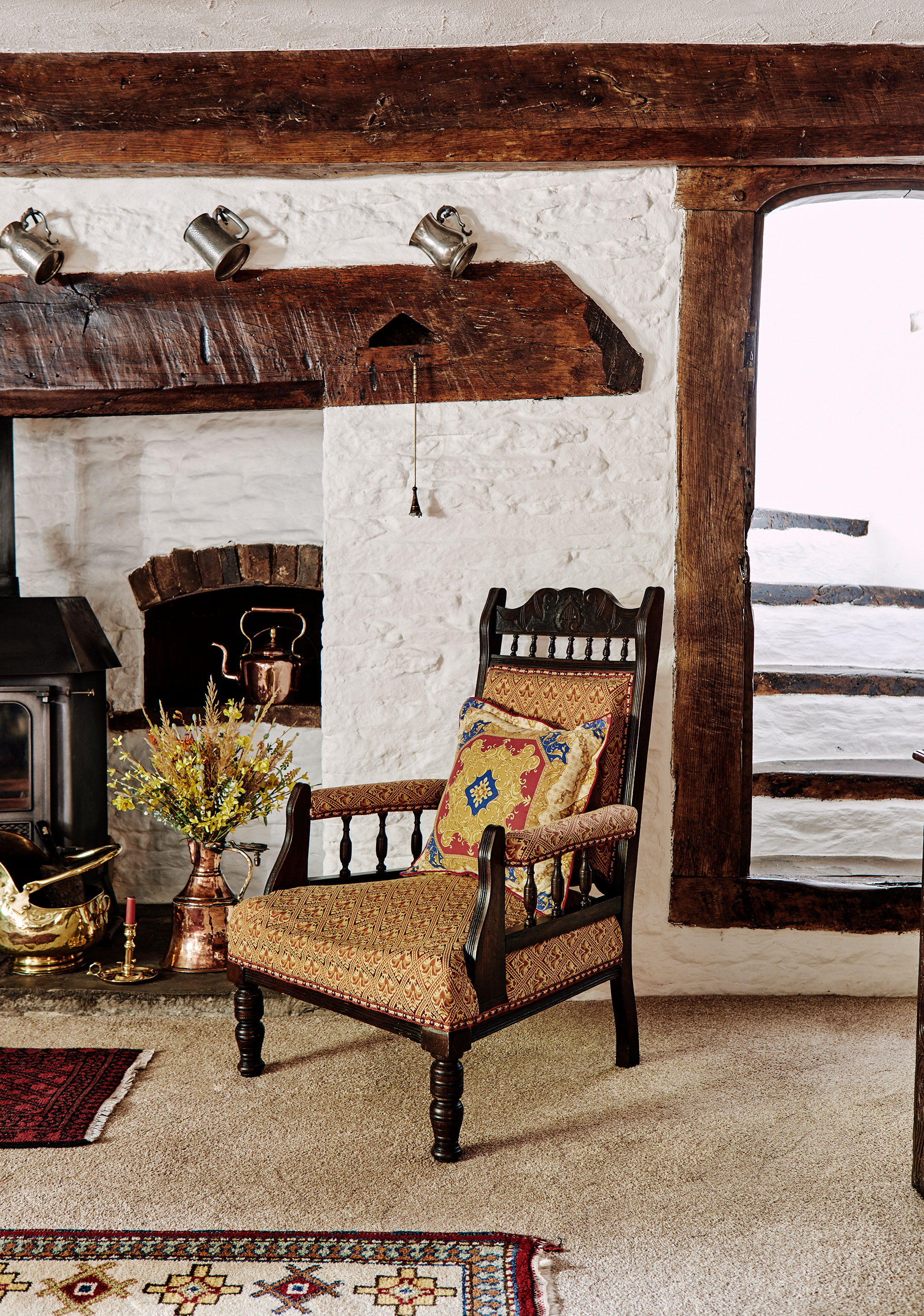
The living room's inglenook fireplace still contains the original bread oven. Carved into the beam over the fireplace are a series of witch marks, characteristic of the 17th century and believed at the time to protect the property and its inhabitants from evil.
These are not the only secrets of the past concealed in the fabric of the building. Dotted behind doors, tucked into chimney breasts, and hidden in high corners are various faces, dogs and other characters shaped centuries ago from the original lime plaster – all with a sense of fun, and adding to the warm welcome offered by this intriguing home.
Behind an old oak door by the fireplace are the steep stairs to the farmhouse’s upper level.
Mezzanine guest room
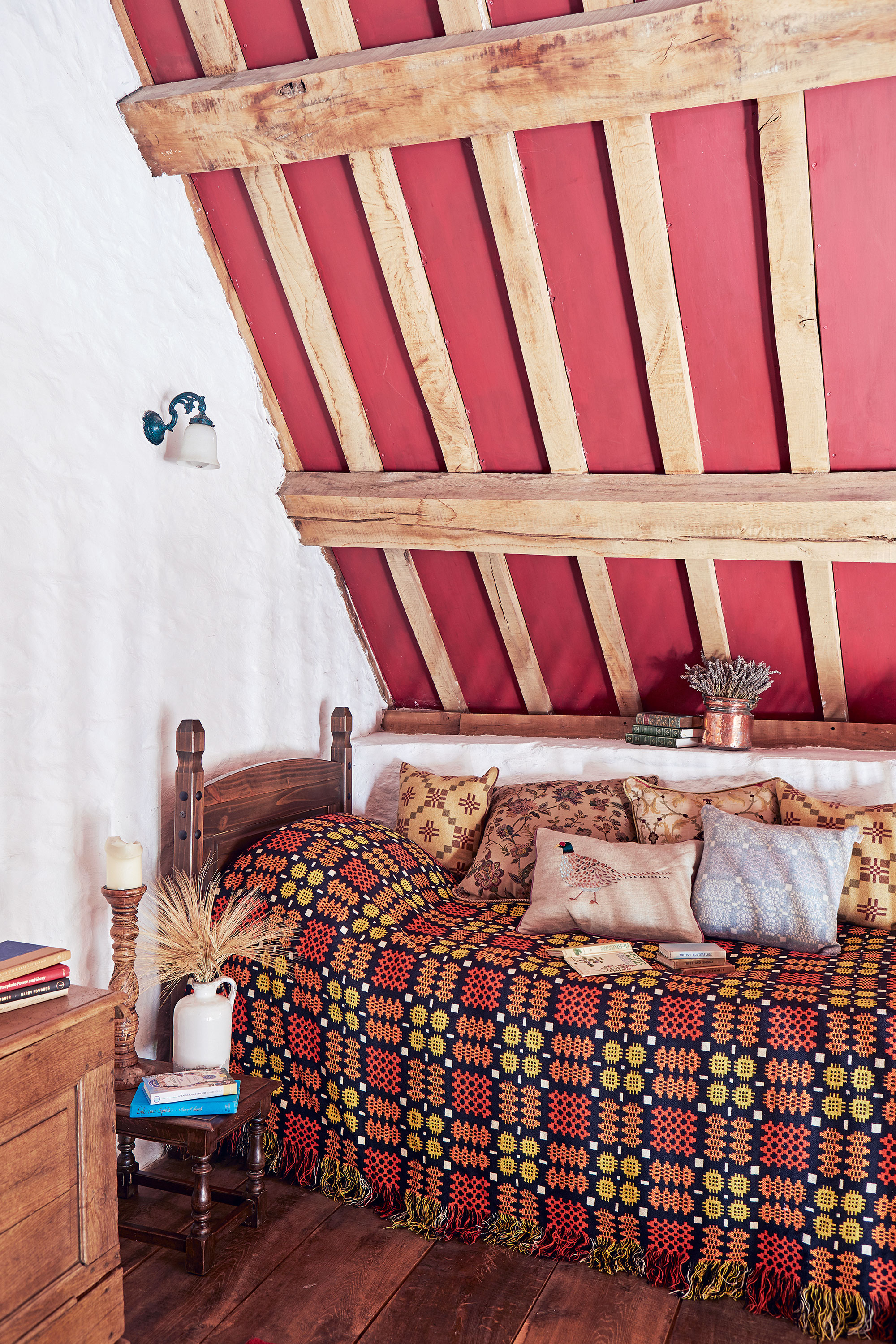
Above the dining room is a galleried space, created by the previous owners. It is home to the guest bedroom under the eaves, and more treasured furniture, such as this antique bed. The Welsh blanket is an antique.
Main bedroom
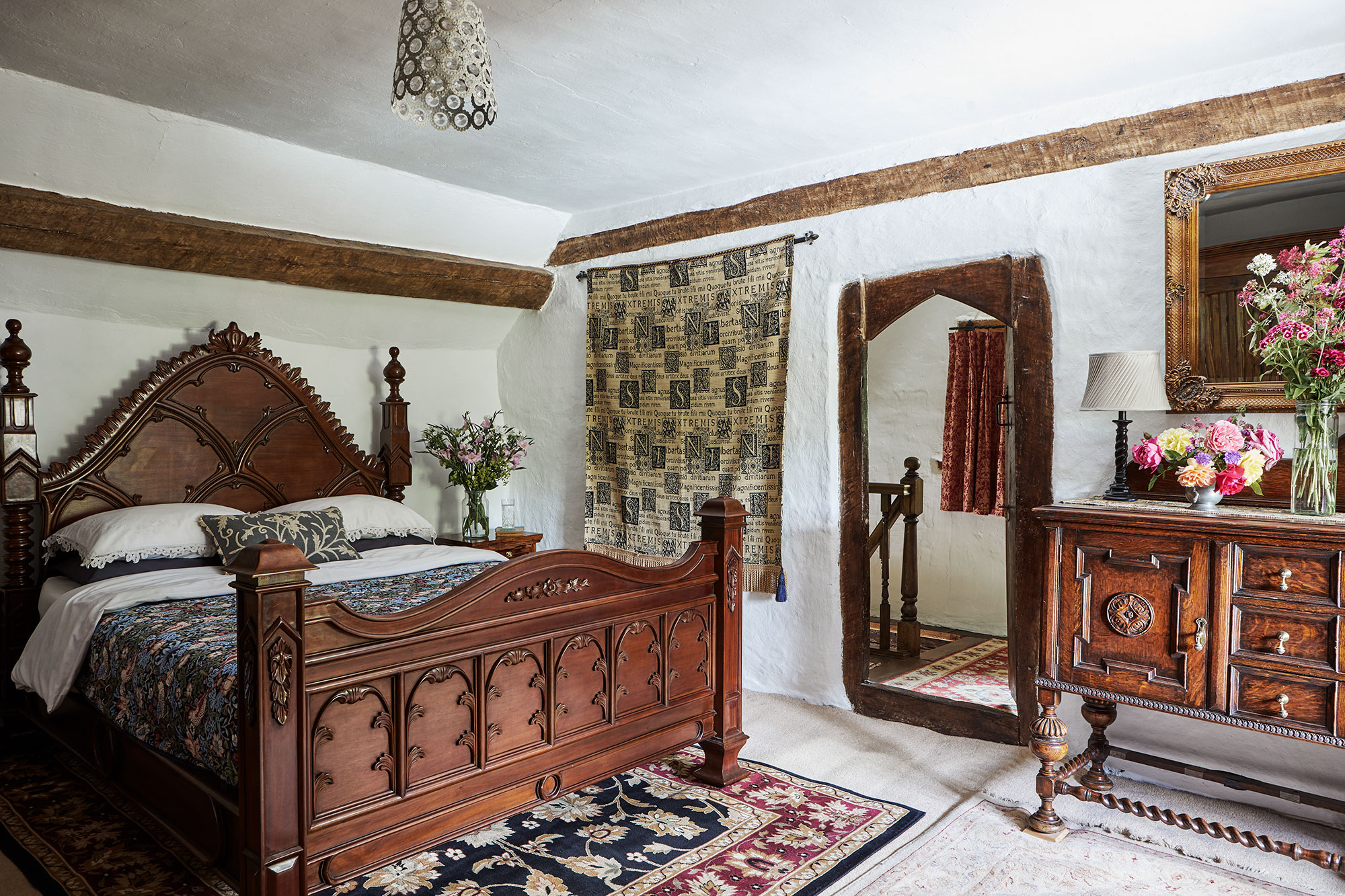
Bedroom ideas for the main bedroom were chosen to complement the historic Tudor theme elsewhere in the house. So a baronial-style bed was sourced from an online auction, and dressed in William Morris’ Strawberry Thief bedlinen. The sideboard and mirror are antiques.
Hallway
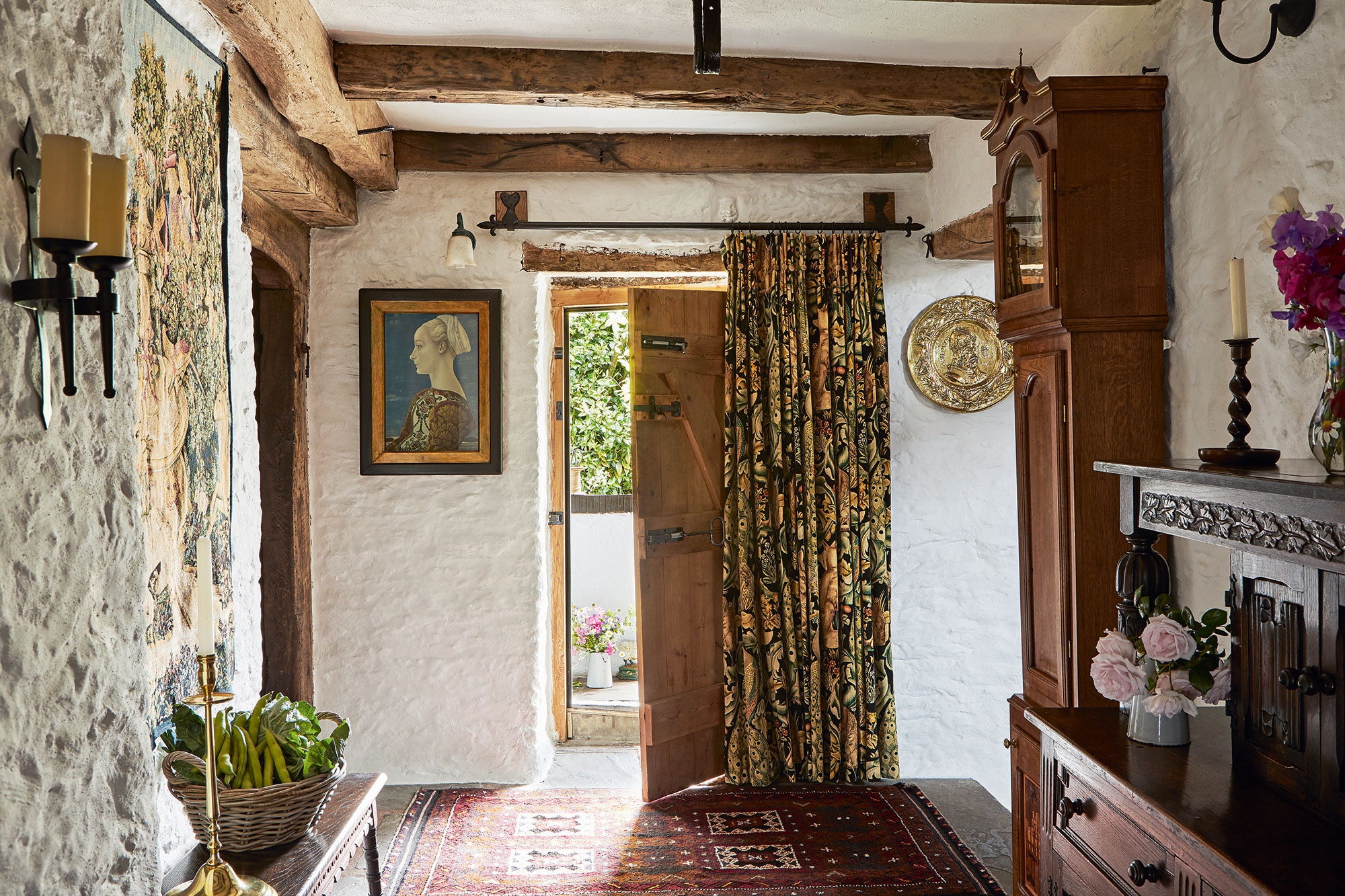
As the heavy front door opened on their first viewing of the house, its new owners say it was a real wow moment. If you're looking for hallway ideas for that kind of instant wow factor, enhancing existing a home's period features is a good way to go.
Everything here is original – the doors have got great chunks taken out of them, and the floors are wonky, but that’s what gives this house its incredible character and charm. Adding accessories and furnishings in keeping with the medieval look further honors the farmhouse’s heritage. The antique rugs were sourced from local antique centers and auctions. The velvet curtains are a William Morris design.
The terraced garden

At the back of the house is a steeply sloped garden with a view right across the valleys of South Wales from the top. Besides reworking the farmhouse interiors the owners completely redesigned and replanted the garden to make the most of its challenging, but very beautiful situation.
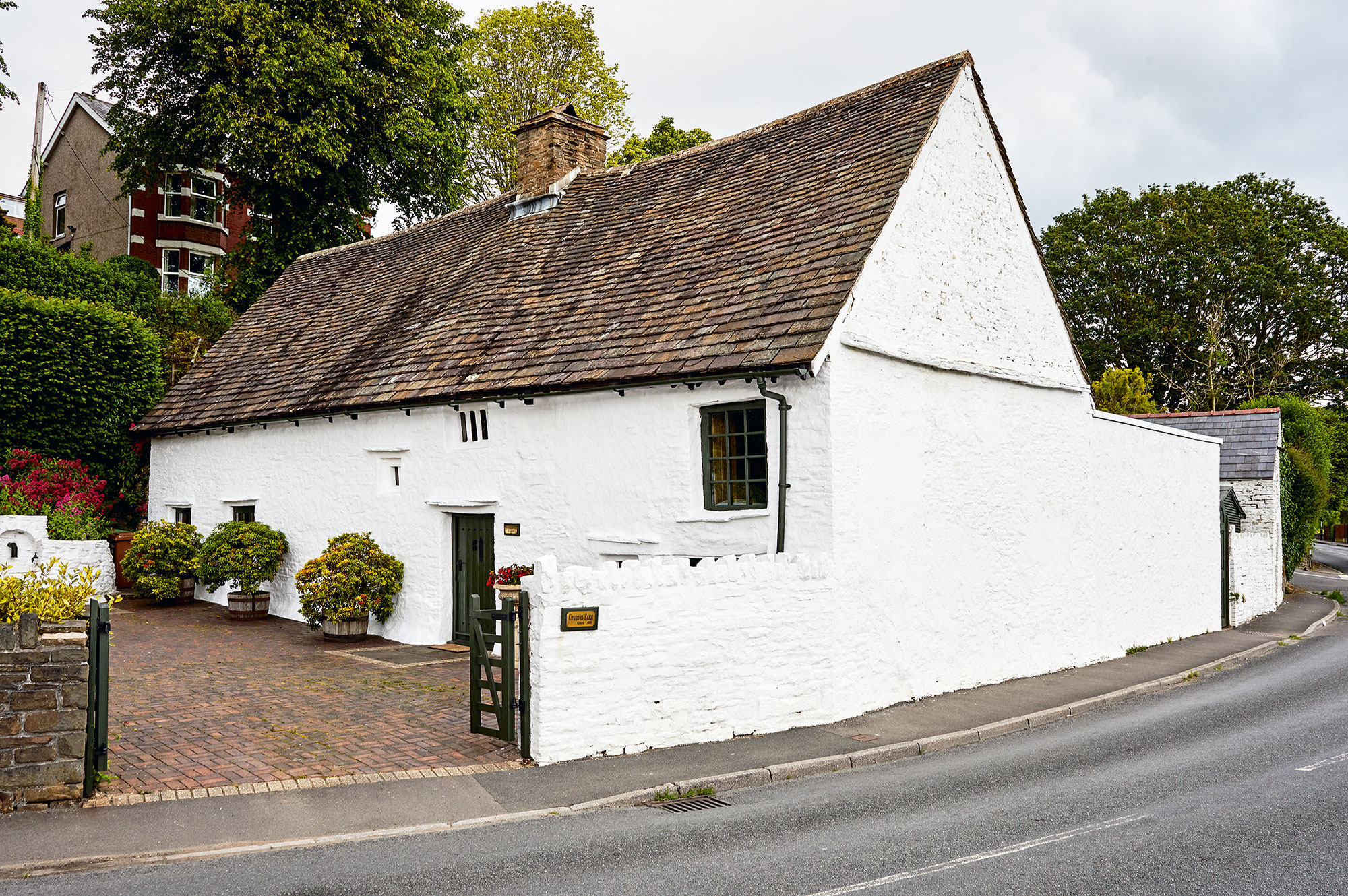
The farmhouse was built in about 1520. Its two-feet-thick walls are limewashed both inside and out to allow the ancient stones to breathe. The exterior limewash is reapplied every year to keep it looking fresh.
This intriguing home has stood on this spot for 500 years and its new custodians are doing everything in their power to ensure the house and its garden will bring pleasure for many more years to come.
Feature: Karen Darlow
Photography: Brent Darby
Styling: Pippa Blenkinsop
Sign up to the Homes & Gardens newsletter
Design expertise in your inbox – from inspiring decorating ideas and beautiful celebrity homes to practical gardening advice and shopping round-ups.
Karen sources beautiful homes to feature on the Homes & Gardens website. She loves visiting historic houses in particular and working with photographers to capture all shapes and sizes of properties. Karen began her career as a sub-editor at Hi-Fi News and Record Review magazine. Her move to women’s magazines came soon after, in the shape of Living magazine, which covered cookery, fashion, beauty, homes and gardening. From Living Karen moved to Ideal Home magazine, where as deputy chief sub, then chief sub, she started to really take an interest in properties, architecture, interior design and gardening.
-
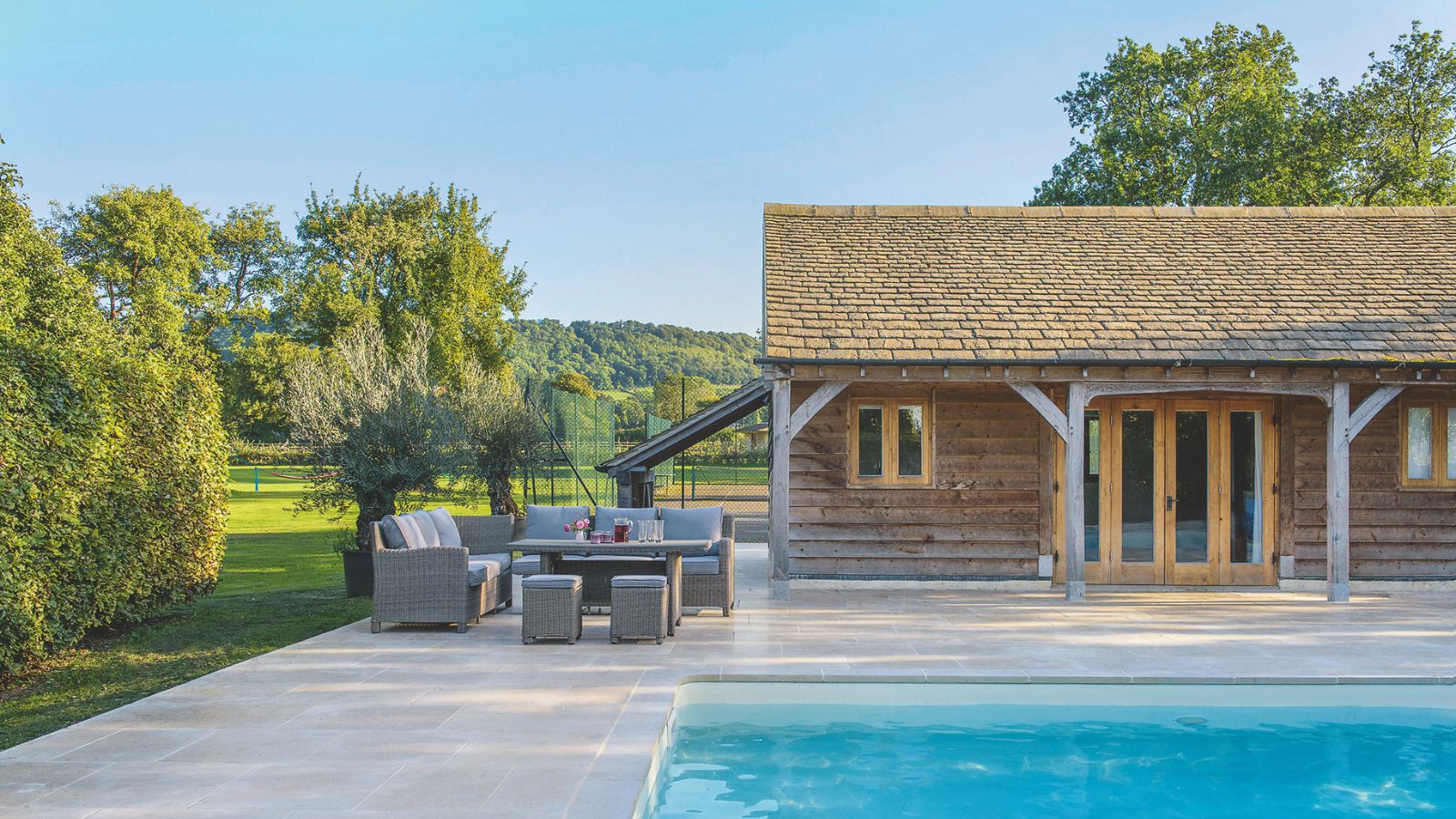 How to clean a patio – 6 different methods, and when you must use a chemical cleaning agent
How to clean a patio – 6 different methods, and when you must use a chemical cleaning agentFrom manual scrubbing, natural solutions or calling in the pros, industry experts reveal the benefits and considerations of each method
By Andy van Terheyden Published
-
 Kris Jenner's favorite air fryer, the Ninja Crispi, is the perfect small kitchen solution – it deserves a place on the most compact of countertops
Kris Jenner's favorite air fryer, the Ninja Crispi, is the perfect small kitchen solution – it deserves a place on the most compact of countertopsKris approves of this compact yet powerful air fryer, and so do our own kitchen appliance experts, praising it for its multifunctionality
By Hannah Ziegler Published
-
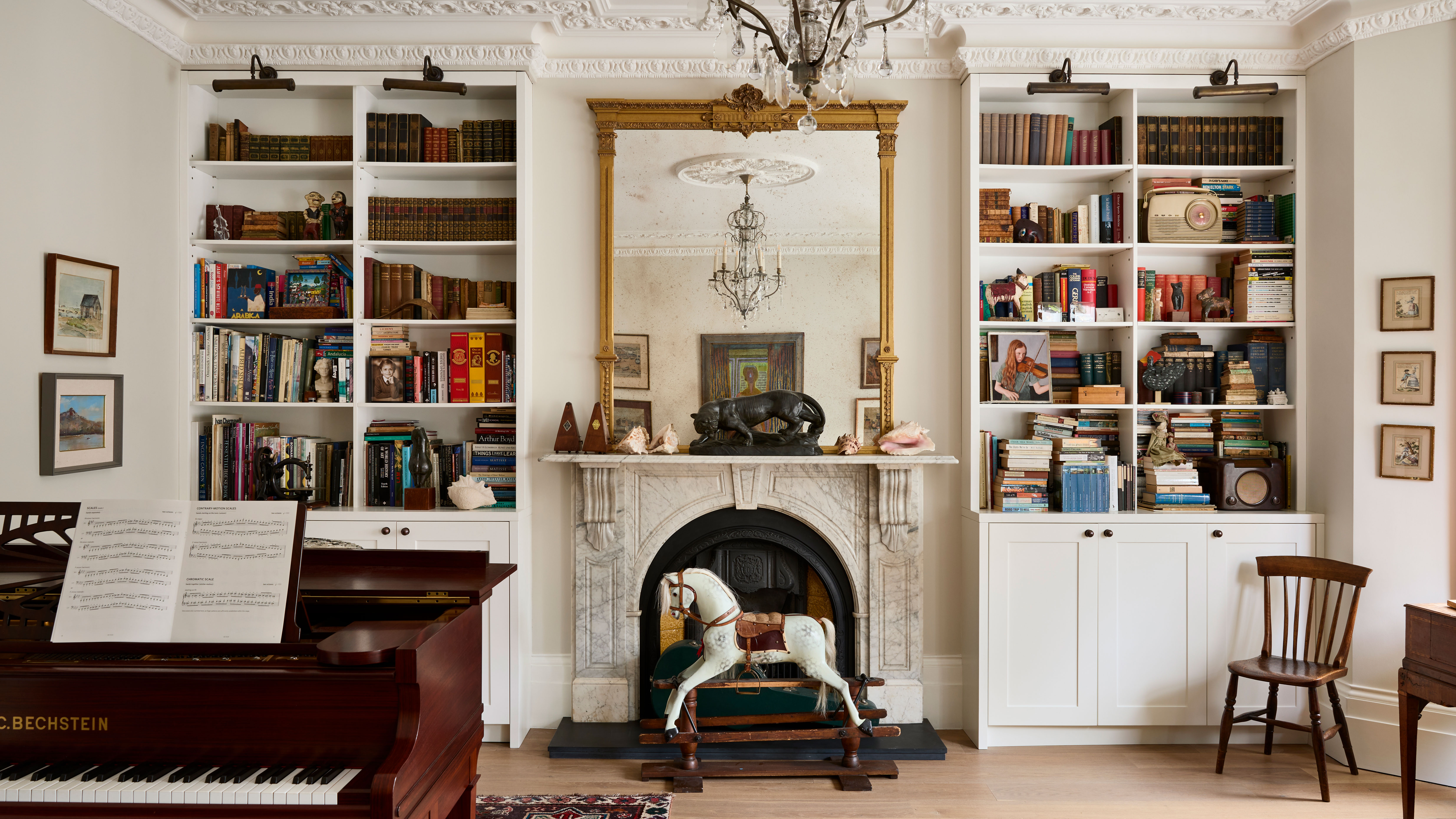 This fully renovated London townhouse expertly blends antiques and modern design classics
This fully renovated London townhouse expertly blends antiques and modern design classicsA curated collection of antiques, artwork and more recent design classics sit side by side in this renovated London home
By Karen Darlow Published
-
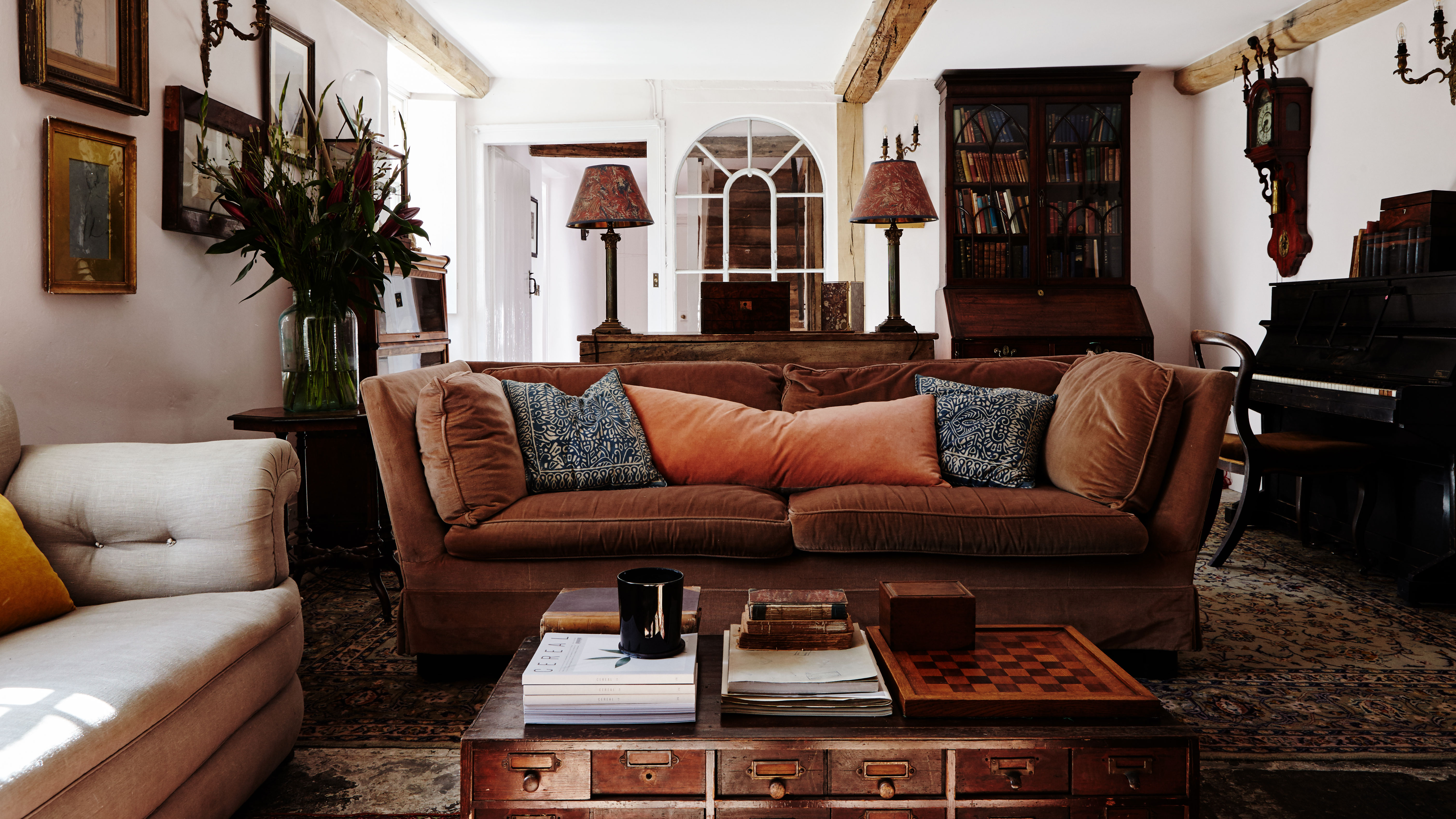 This old farmhouse was renovated from top to bottom so its original features shine through
This old farmhouse was renovated from top to bottom so its original features shine throughSnapping up this 18th-century farmhouse before it went to auction, its owners have carefully given it a complete overhaul
By Rachel Crow Published
-
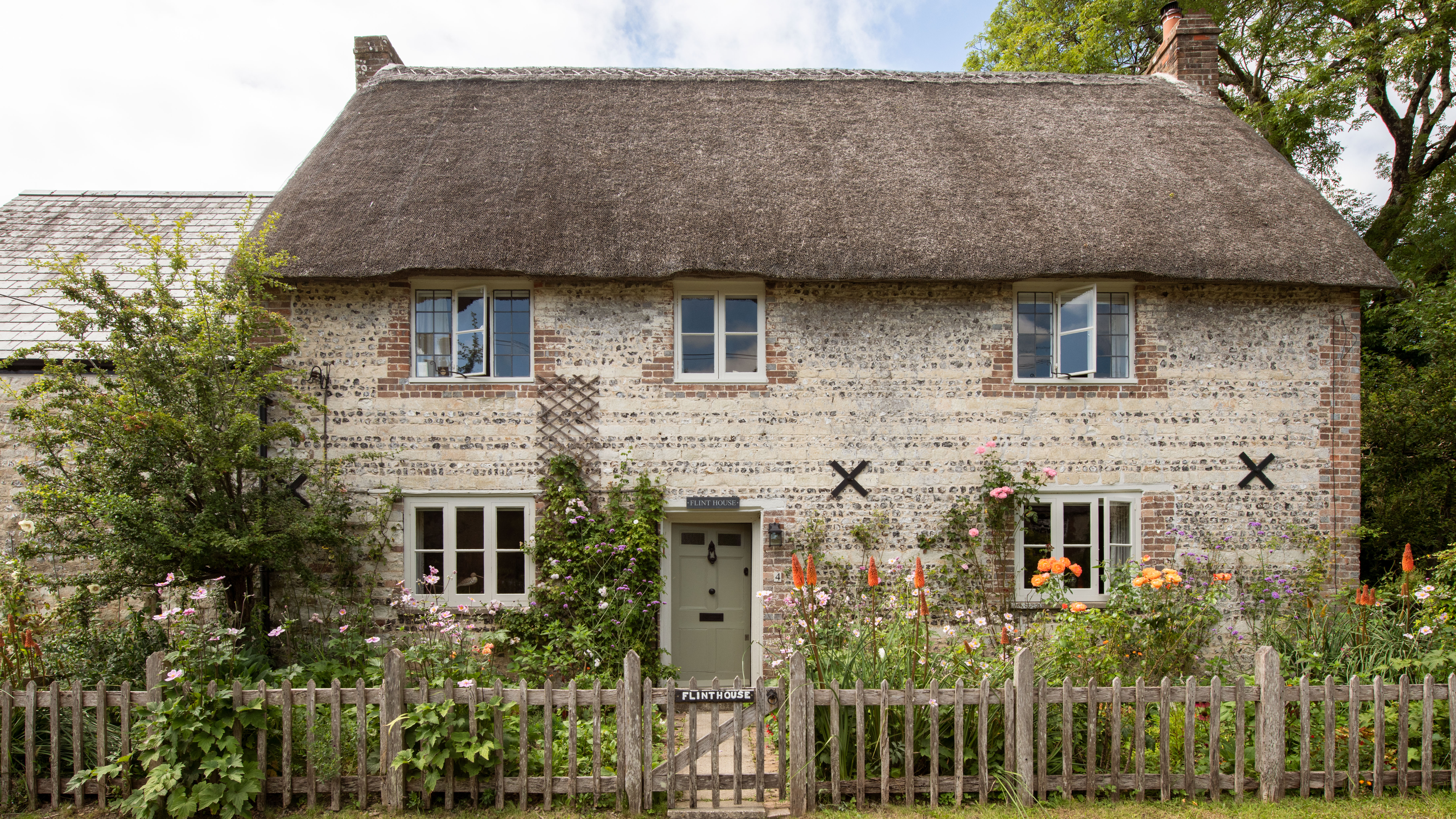 This ancient thatched cottage has had new life breathed into it
This ancient thatched cottage has had new life breathed into itRestoring this beautiful old thatched cottage using traditional methods and materials breathed new life into its ancient frame
By Karen Darlow Published
-
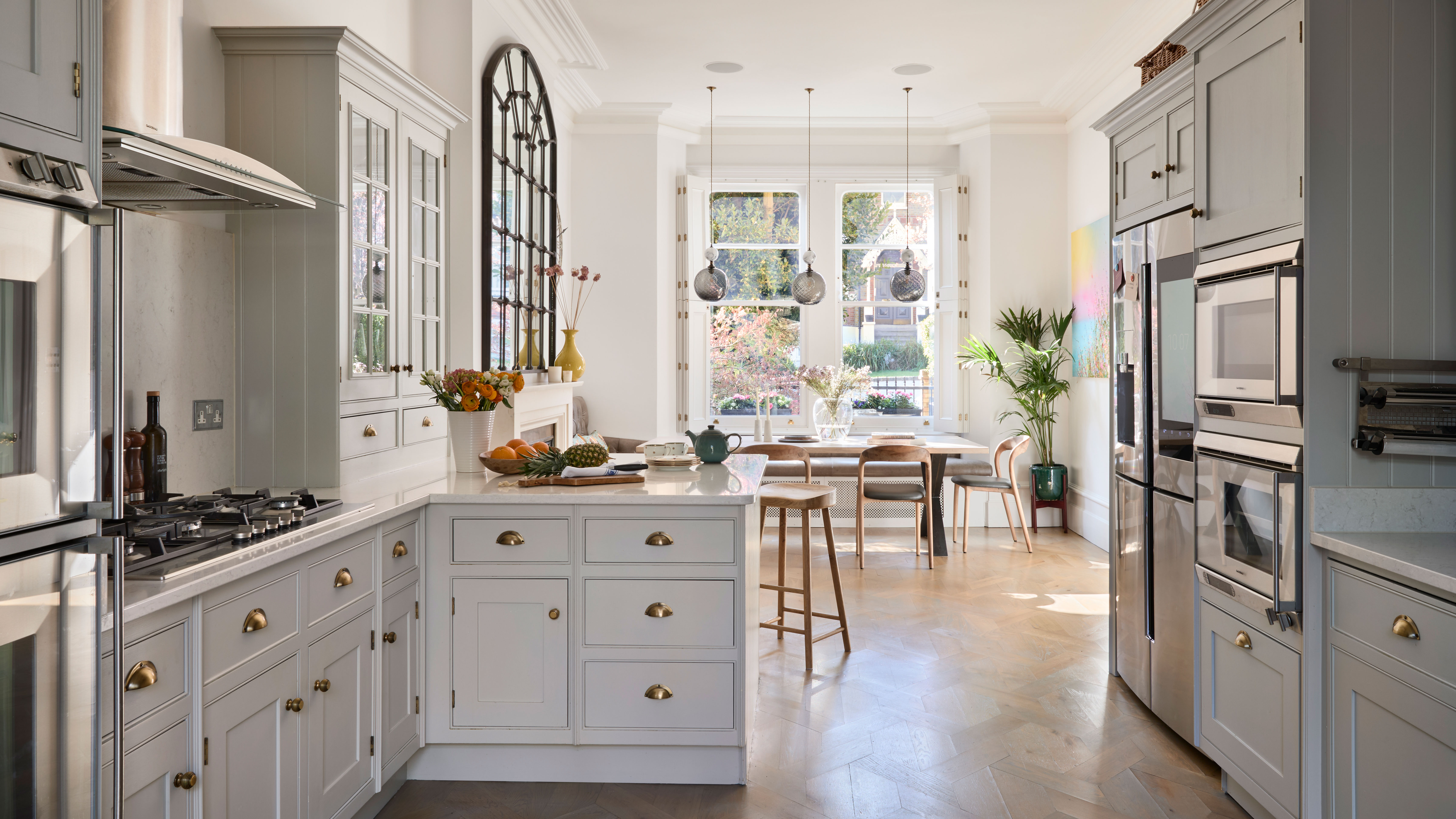 Reinstating period features to a Victorian home returned it to its former glory
Reinstating period features to a Victorian home returned it to its former gloryWith reinstated original features and decorated in an eclectic style, this Victorian townhouse is a perfect marriage of old and new
By Sara Emslie Published
-
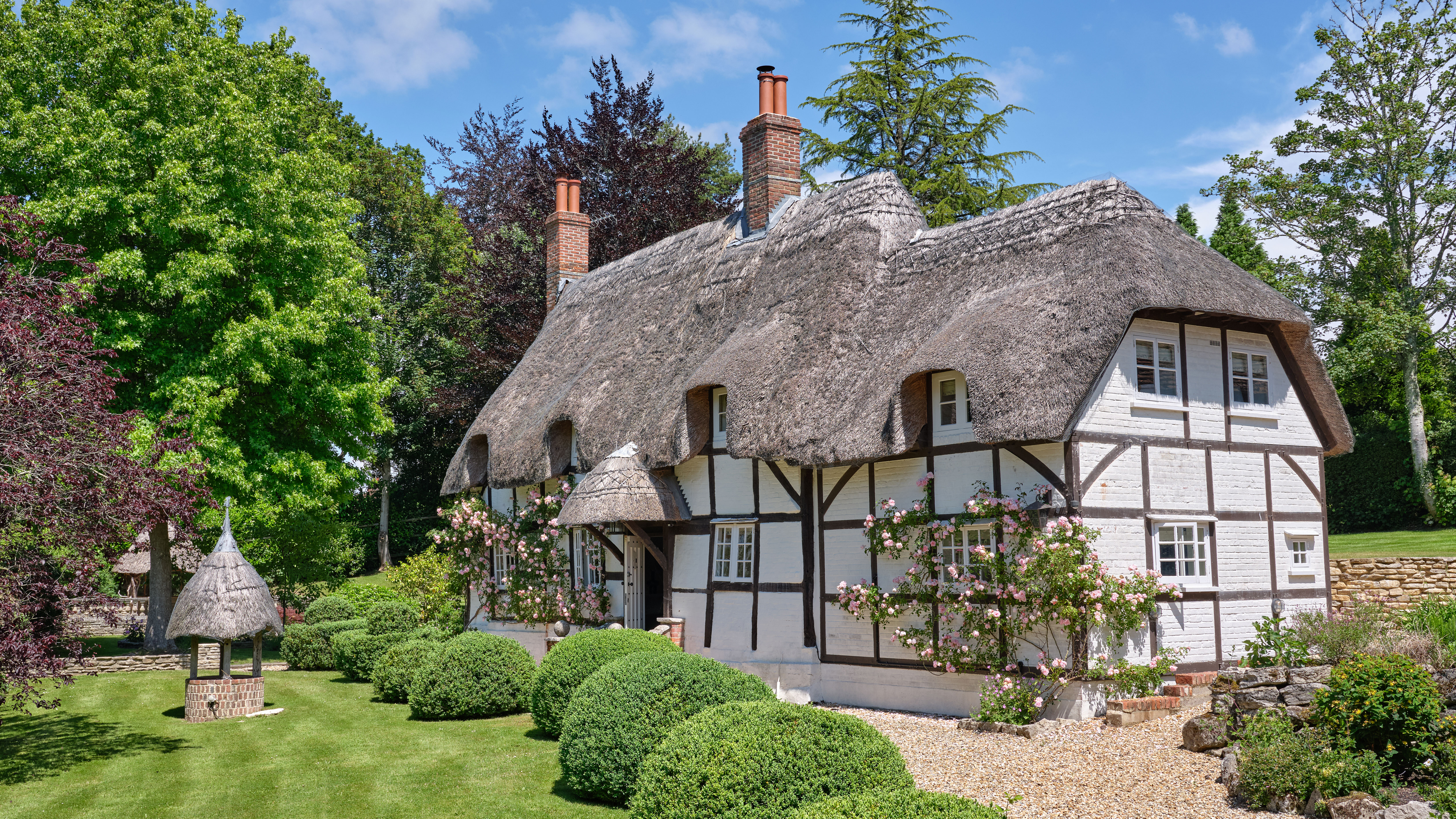 A fairy-tale thatched cottage updated with a light and tranquil interior
A fairy-tale thatched cottage updated with a light and tranquil interiorThis fairy-tale thatched cottage in the woods has been sensitively updated by its owners with a calm and neutral decorating scheme
By Heather Dixon Published
-
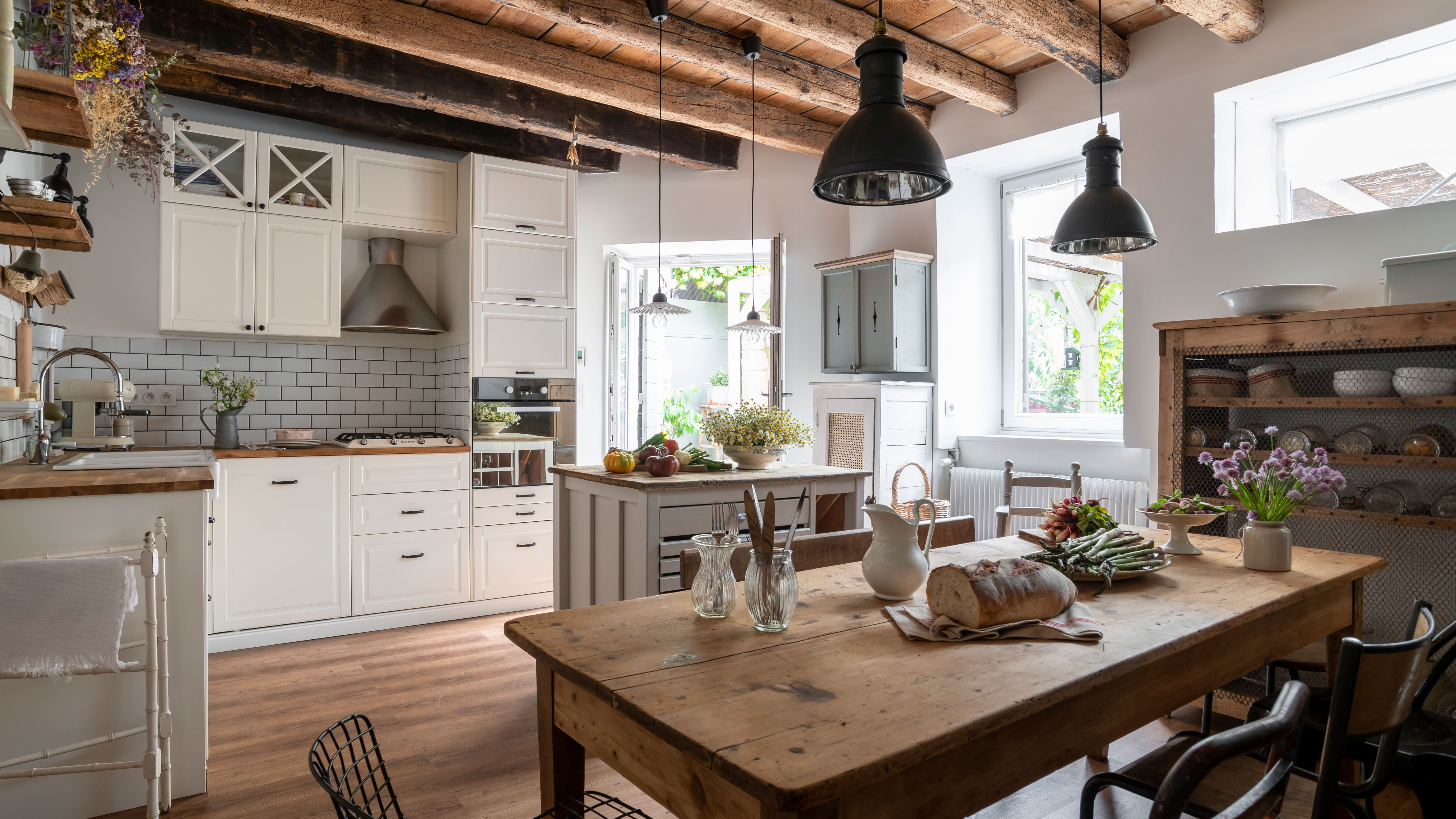 This 400-year-old rural French house is oozing authentic rustic charm
This 400-year-old rural French house is oozing authentic rustic charmThis 17th stone-built home in Burgundy, France, has been brought back to life with beautiful original features sensitively restored
By Rachel Crow Published
-
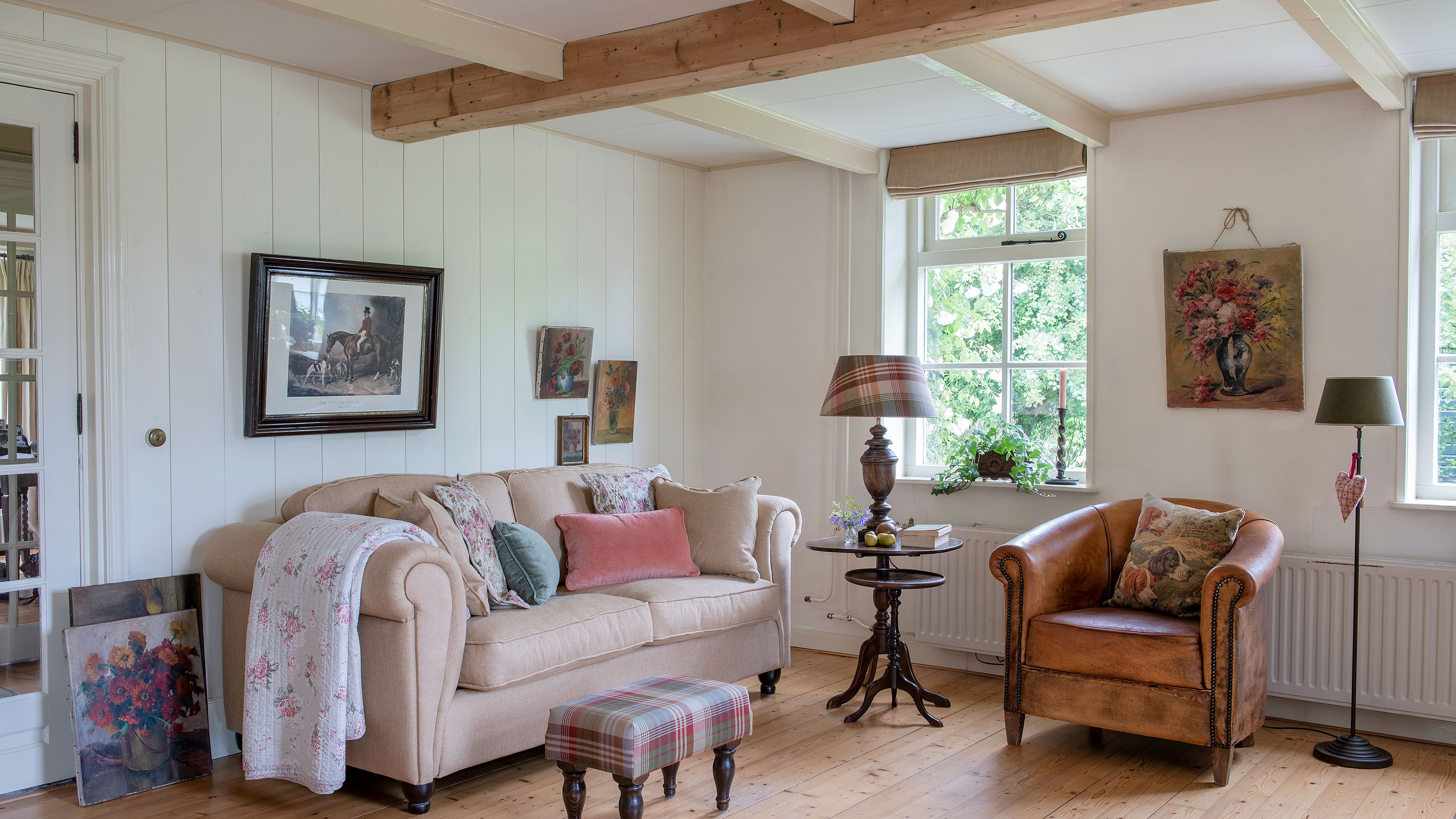 This charming country cottage is full of pretty ideas for stylish vintage looks
This charming country cottage is full of pretty ideas for stylish vintage looksMixing floral fabrics with toile print wallpapers and antique treasures gives this cottage an eclectic but very pretty charm
By Karen Darlow Published
-
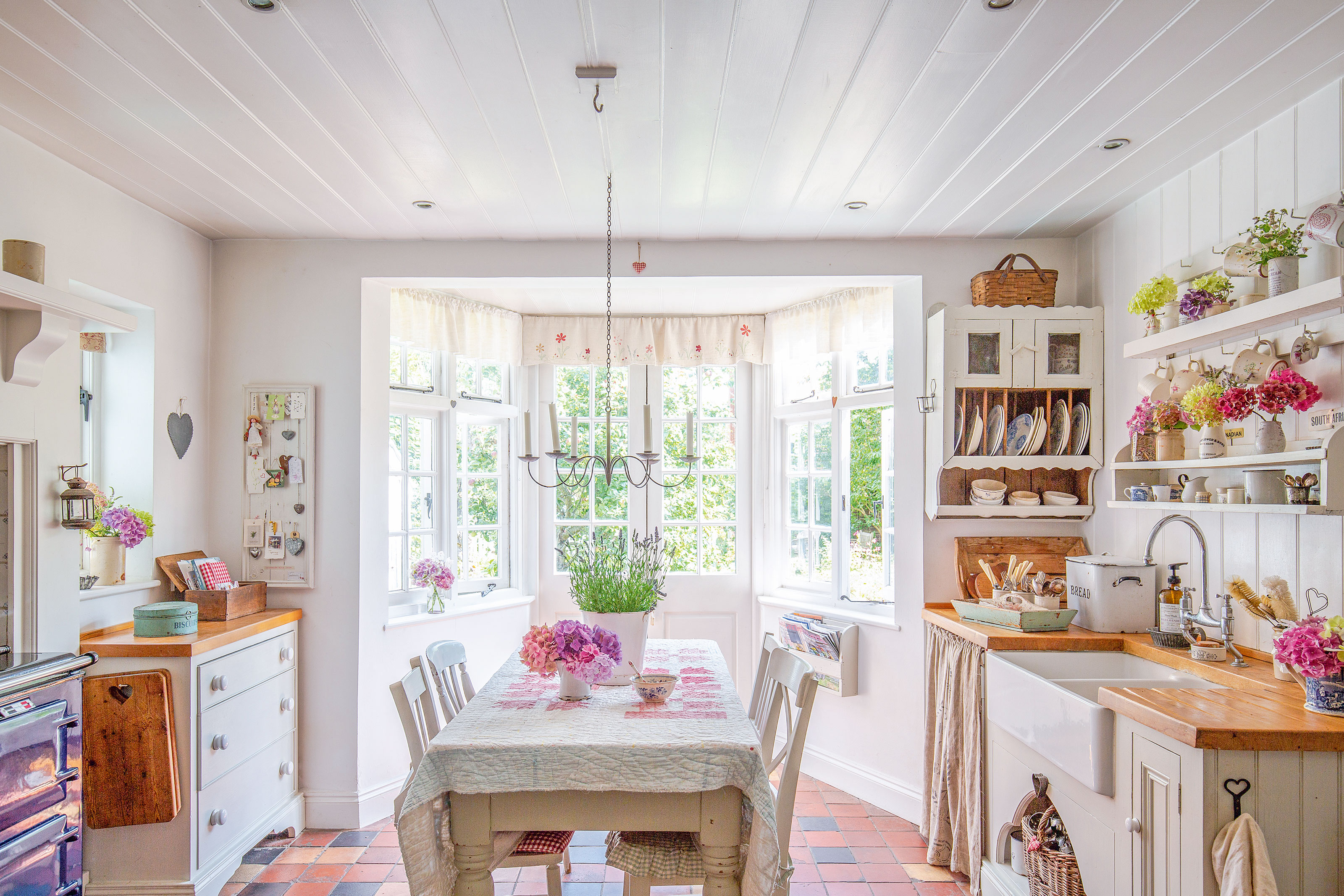 Full of handmade quilts and vintage finds, this home offers the warmest welcome
Full of handmade quilts and vintage finds, this home offers the warmest welcomeThis pretty home layers up checks, chintz and patchwork quilts to create a crafter's paradise with a touch of nostalgia
By Karen Darlow Published