This historic Manhattan apartment sold for $2m over the asking price – take a tour to see what imaginative staging can do
Once home to a prince and princess, this lavish apartment had a pre-sale makeover that honored its past and brought rich rewards
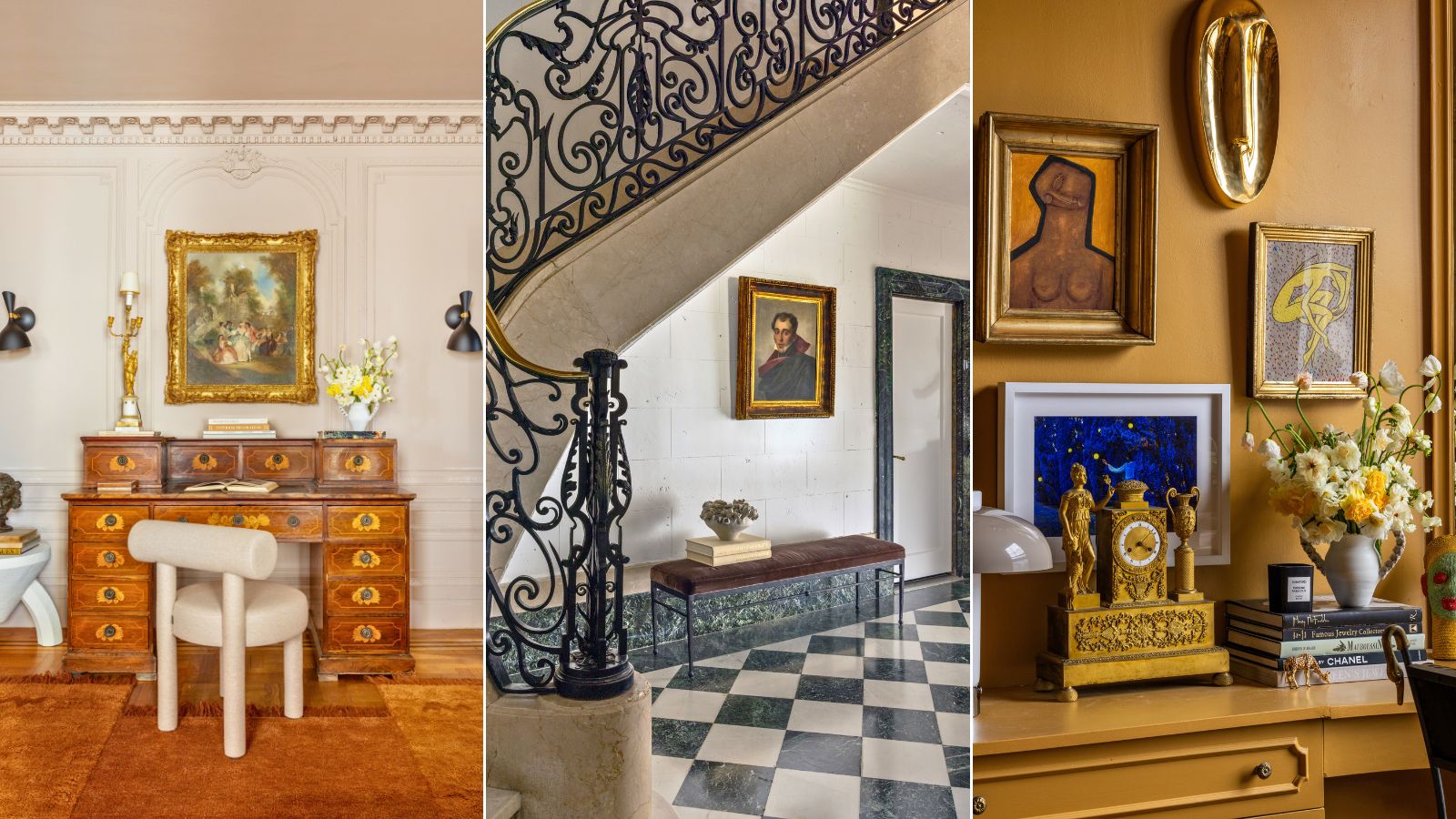
For 50 years, this opulent four-bedroom apartment was home to royalty. It recently sold for a cool $2 million over its asking price, despite needing a full renovation. Naturally, we wanted to know what changed in order to take this home off the market?
The duplex home, overlooking New York's Central Park, was built in 1925 and most recently owned by the late Prince Alexander Nikitich Romanoff and his wife Sicilian Princess Maria 'Mimi' Romanoff. Alexander was the late great-nephew of the last Russian Czar, and is widow Mimi remained at the prestigious 5th Avenue address until 2023.
Although there are many smart private residences in Manhattan's Upper East Side, the neo-renaissance house design of this particular apartment, together with its illustrious history, made it quite a draw when the Romanoffs' heirs put the property up for sale.
There was a further enticement for prospective buyers of the property: namely the creative interior design vision of Jason Saft, founder of Staged To Sell Home. Jason edited, updated, and staged the interiors prior to the apartment's being listed at $5.8 million.
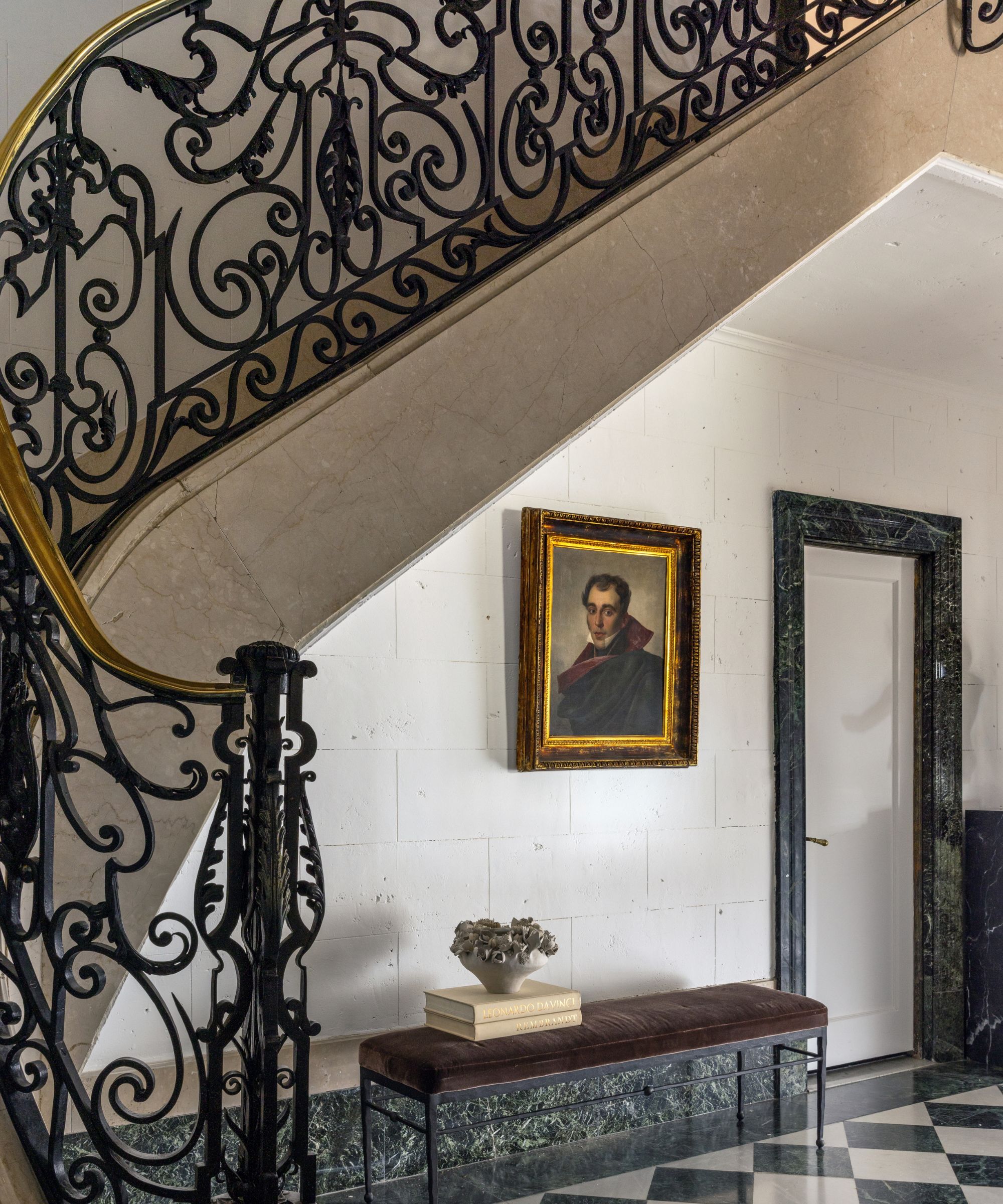
Jason's aim, besides securing an efficient, high-value sale for the apartment, was to help people visualize their dream style as well as their dream home. He quite demonstrably smashed both targets. 'The home received multiple offers within a few weeks, and quickly went into contract for $2 million over asking price,' he says.
Take the tour, as Jason explains how he first fell in love with this piece of history, then sensitively set about updating it and highlighting its best features.
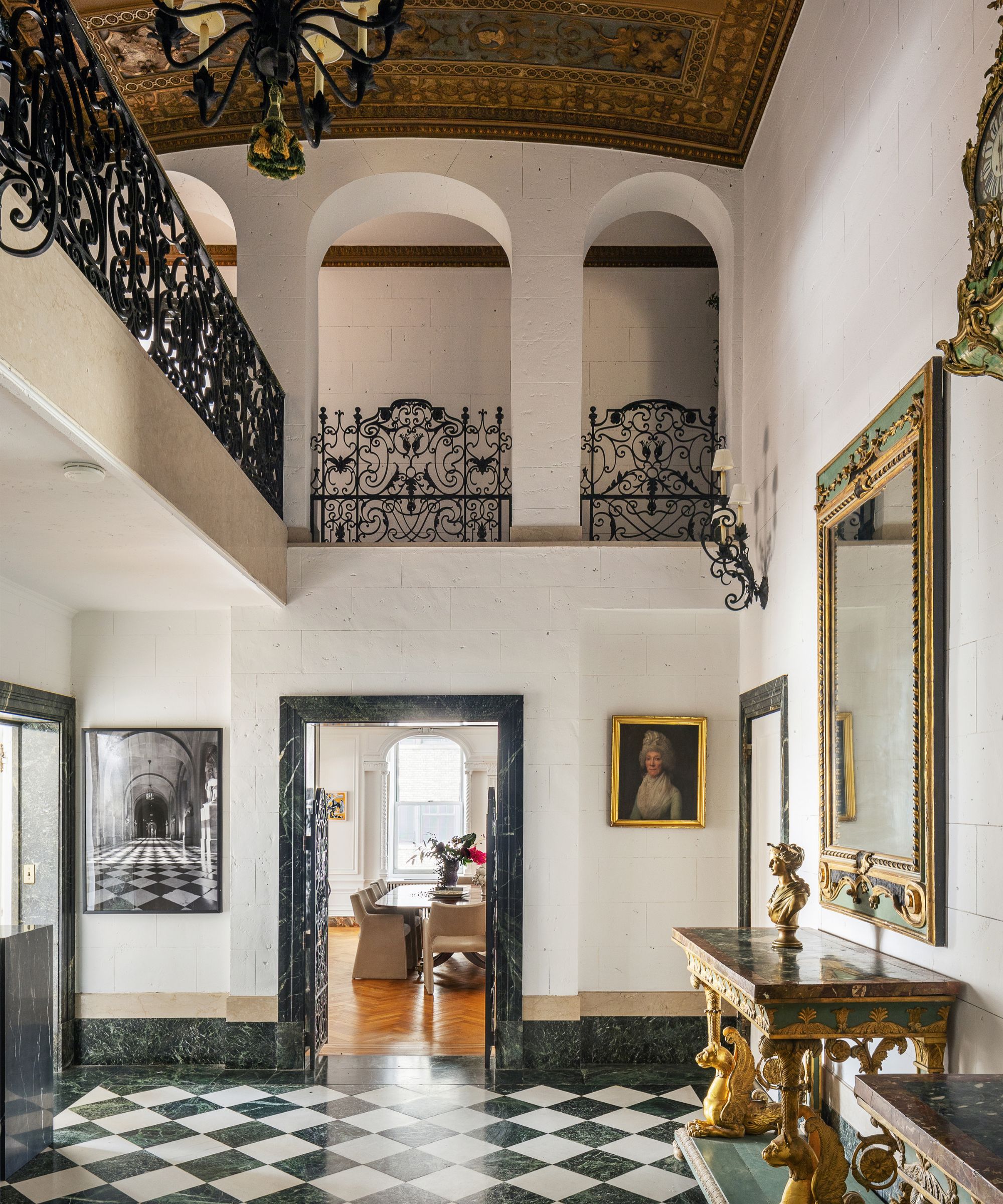
The apartment's neo-classical style interiors begin with a palatial entryway foyer that segments the home between a lower level for entertaining and the second-floor bedrooms.
'I still remember walking into the double-height foyer with its carved brass ceiling late one night,' says Jason. 'I was so taken with that first vision. I was in a daze and was speechless for so long that the estate executor turned to me and asked if I was okay. He was worried that I didn't like the space. I didn't just like, I was in love. In all my years I’ve never seen anything quite like this as a private residence in an apartment building.'
Jason wanted to highlight and showcase the apartment's remarkable period features, but also to demonstrate that contemporary furniture and artworks could look stunning here alongside antiques and show that it's possible to live a modern lifestyle in a historic home.
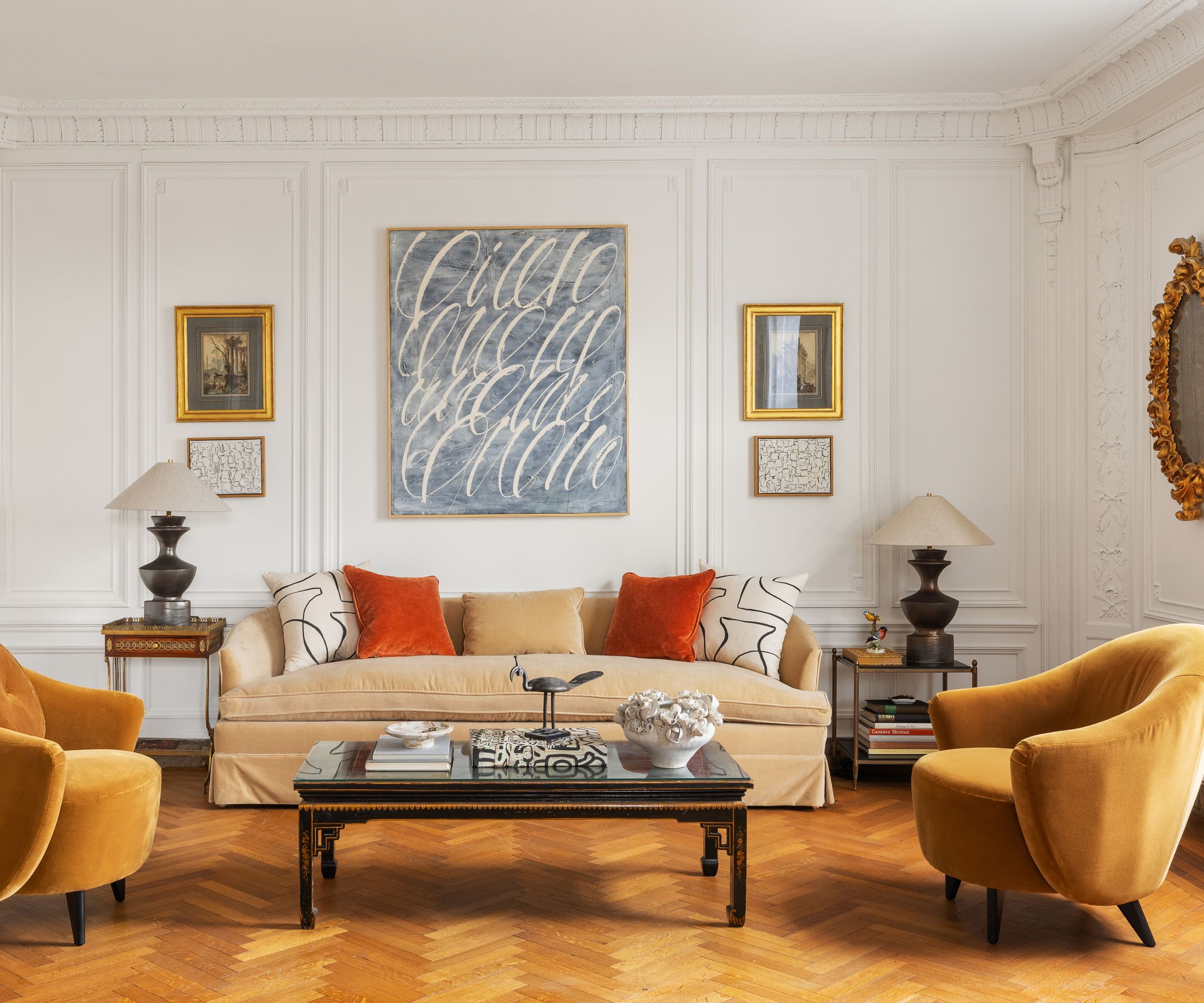
When Jason first visited the home, it was filled to the brim with antiques and collectibles that the Romanoffs had collected over their life. However, as the couple aged, the home had fallen into disrepair and the rooms were cluttered. 'The first thing I did was clear each room, repaint, and then let the details in the room guide the path forward,' says Jason.
The living room was painted in Farrow & Ball's All White. 'It's a pure, almost stark white that I felt the home needed to juxtapose a hint of modernity set against the traditional moldings and mix of modern and antique pieces that we brought in,' adds Jason. 'Most of the antiques and vintage pieces in the room are from my own collection. I incorporated a few elements from the couple's collection to bridge the connection of the past, present, and future of this legacy home.'
The two ochre Sensorio accent chairs are by Athena Calderone for Crate & Barrel, grouped with a vintage mohair sofa.

'The goal was to sell the home by breathing a new sense of life into it through design, to create a home that truly and deeply honored the past and its pedigree but also felt modern and engaging for a wide audience,' says Jason. 'That’s one of the really interesting parts about designing a home for sale, you’re trying to connect with an unknown person.'
So even in formal, traditional living rooms like this one, there are ways to create a more transitional or contemporary scheme, as Jason explains. 'Here it's about a very conscious mix of pieces and time periods to create something that felt as if it had been designed specifically for an art loving, world traveler who enjoys entertaining but also enjoys the comforts of home and wants a space that feels aspirational but approachable,' he adds. 'The intrinsic opulence of the moldings, mirrors and fireplaces spoke volumes, so I wanted to essentially tone down everything we brought in.'
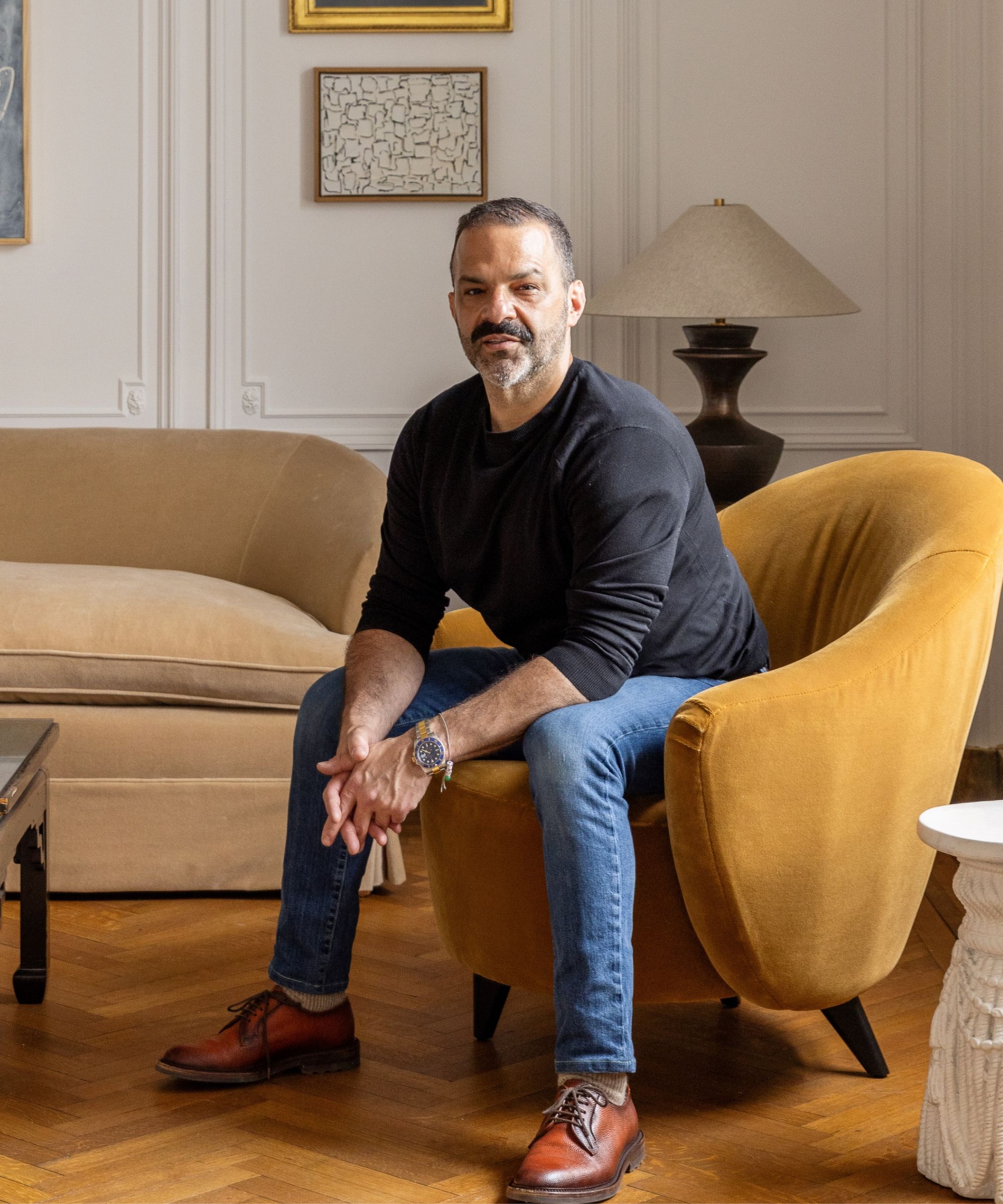
A self taught interior stylist and founder of Staged To Sell Home, Jason Saft prides himself on maximizing the potential in any space. He offers a high-end real estate design service, curating interiors and updating homes to give them contemporary, aspirational appeal for buyers. 'It was an honor and privilege to work in a home of this caliber, with this level of detail and soul,' says Jason. 'I’ve never been more professionally and personally fulfilled by a project. I still look at the images and wonder if it was all a dream.'
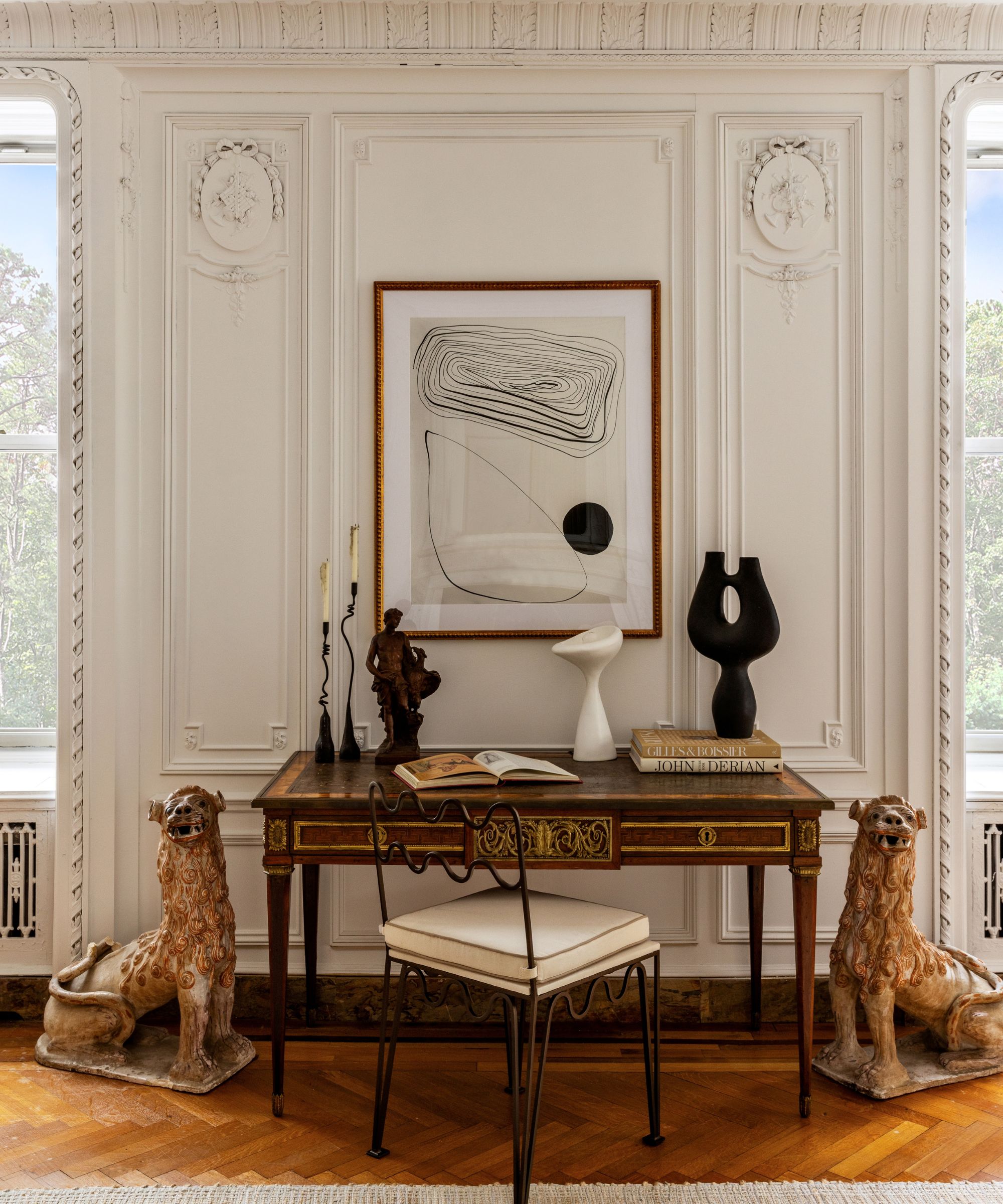
An antique gilded side table doubles as a desk to create an impromptu home office that coincidentally highlights the main living space's exquisite paneling. Contemporary sculptures and a modern Meandre chair by Design Freres, in dark bronze, introduce quirky touches to the otherwise symmetrical set-up, and keeping watch are two majestic and magnificent lions.

Explaining his dining room ideas, Jason says he turned to pure white paint once again, to allow the molding and plasterwork detailing to do the talking, and kept the lines of furniture equally clean. Modernistic Foley dining chairs from CB2 are set around an antique dining table, with an antique gilt swan console table positioned close to the window.

Jason took inspiration from some of his design heroes as he staged the bedrooms. This primary bedroom with its intricate moldings, was inspired by Athena Calderone. 'I love her materiality mix and constant sourcing of really special vintage finds seamlessly meshed with traditional design elements and architecture,' he says. 'The paint color in this room is Jitney by Farrow & Ball. It’s a gorgeous moody historical color that I felt would work with the intricate moldings.'
Among the pieces Jason curated for the room are the Diana bed by Ross Cassidy for CB2, the Ruins Pedestal by Athena Calderone from Crate & Barrel, and the Koukero rug by Sarah Sherman Samuel for Lulu & Georgia.
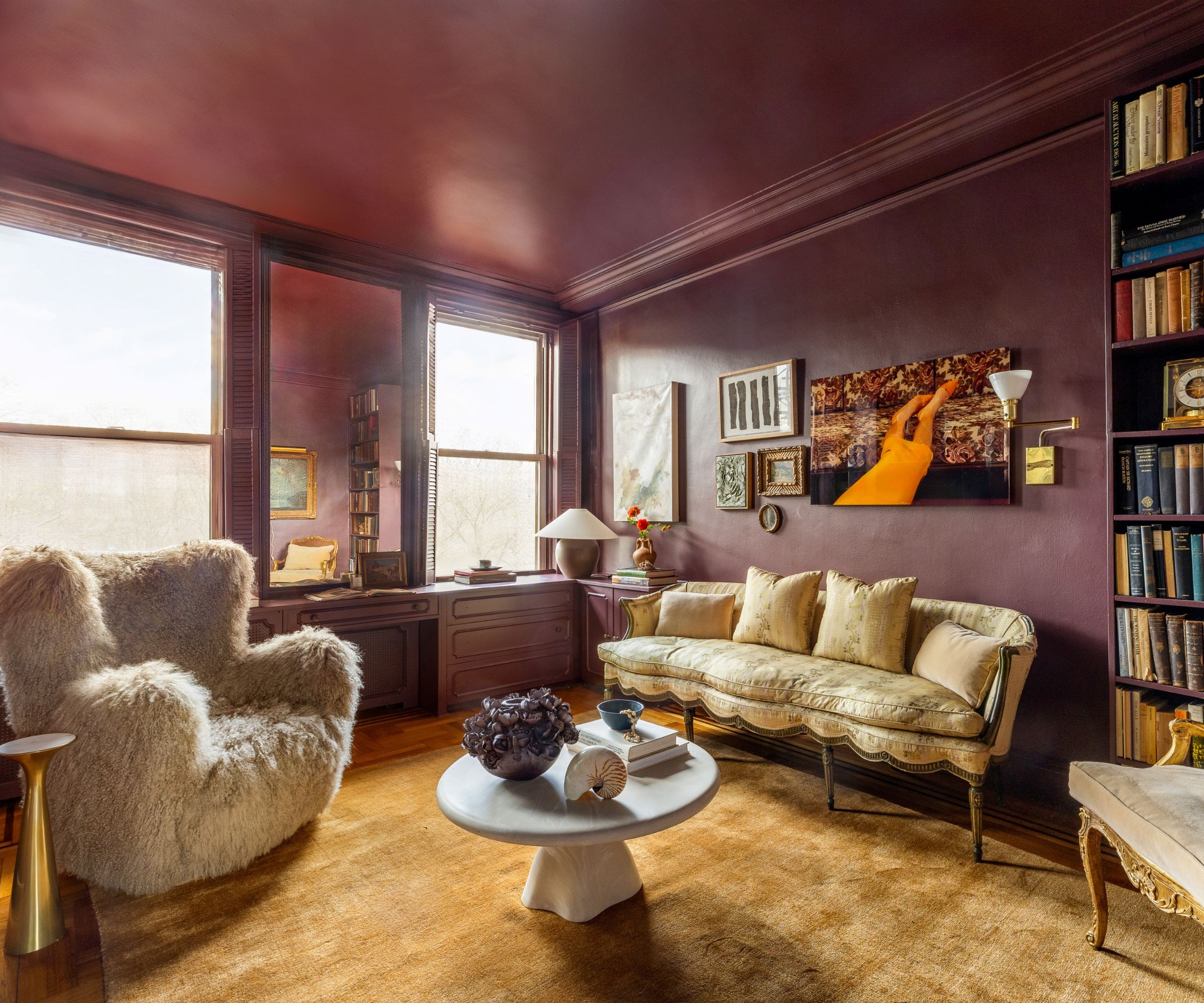
Jason decided to turn one of the bedrooms into an intimate snug sitting room and chose Farrow & Ball's jewel-toned Brinjal, thinking it would make the perfect partner to the adjoining yellow bedroom.
'We also used a higher gloss to create that brilliant glow. The room was loosely inspired by Jenna Chused’s double parlor in the 2023 Brooklyn Heights Show House. I was enamored with her curation of antique pieces, specifically the art and a book collection that was tucked under the stairs,' says Jason. Alongside art and antiques from his own collection, Jason included an Arrell area rug by Arvin Olano for Rugs Usa, an Espira coffee table and a Bozzi Mongolian chair from CB2.
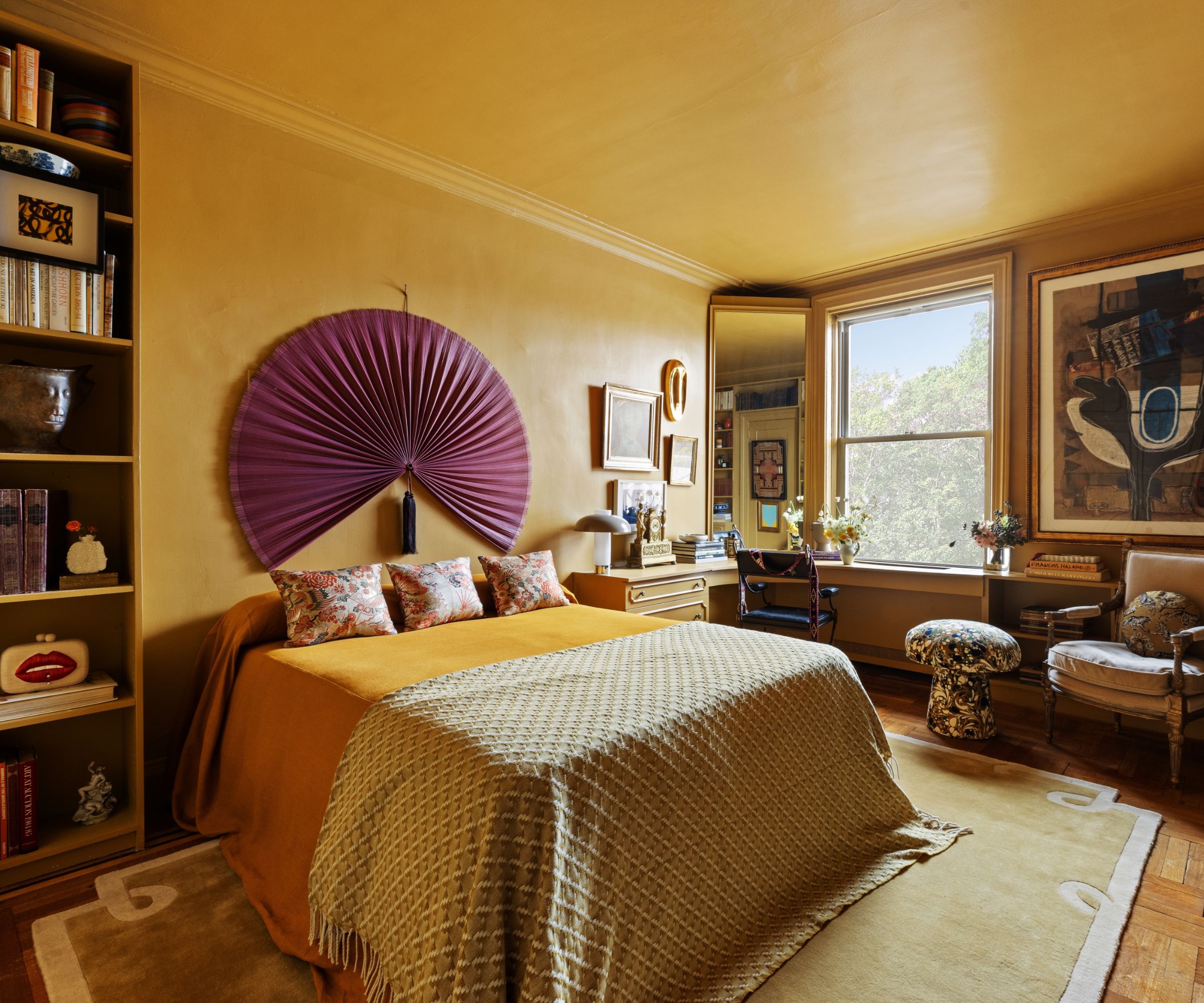
This yellow bedroom, painted in Farrow & Ball's glittering India Yellow shade was inspired by Princess Mimi Romanoff, the apartment's late owner.
'Mimi was quite the force in the New York social world,' says Jason. 'She loved interiors, fashion, and hosting parties. She created a costume jewelry collection that was all the rage in the 1970s and 1980s. While working on the home I discovered some of her vibrant pieces and I used the gold color that appeared in many of her creations as the foundation for this room, and hoped to bring some of her energy into the design scheme too. '
The area rug is by Giancarlo Valle for Nordic Knots, and the Mushroom Pouf is by Forsyth Art with Beata Hueman fabric.
This is one professional assignment that has clearly affected Jason on a deeply personal level. Reflecting on Mimi's room and on his design and curation of this unique apartment as a whole, he is visibly moved. 'What I loved most is that the people who knew Mimi told me she would have been speechless by the design, and how I considered her into it,' he says. And from the eminently stylish Princess Mimi, that would be praise indeed.
Interior design and staging: Jason Saft Staged to Sell Home
Photography: Shannon Dupre, Hayley Ellen Day and Francisco Rosario at DD-Reps
Sign up to the Homes & Gardens newsletter
Design expertise in your inbox – from inspiring decorating ideas and beautiful celebrity homes to practical gardening advice and shopping round-ups.
Karen sources beautiful homes to feature on the Homes & Gardens website. She loves visiting historic houses in particular and working with photographers to capture all shapes and sizes of properties. Karen began her career as a sub-editor at Hi-Fi News and Record Review magazine. Her move to women’s magazines came soon after, in the shape of Living magazine, which covered cookery, fashion, beauty, homes and gardening. From Living Karen moved to Ideal Home magazine, where as deputy chief sub, then chief sub, she started to really take an interest in properties, architecture, interior design and gardening.
You must confirm your public display name before commenting
Please logout and then login again, you will then be prompted to enter your display name.
-
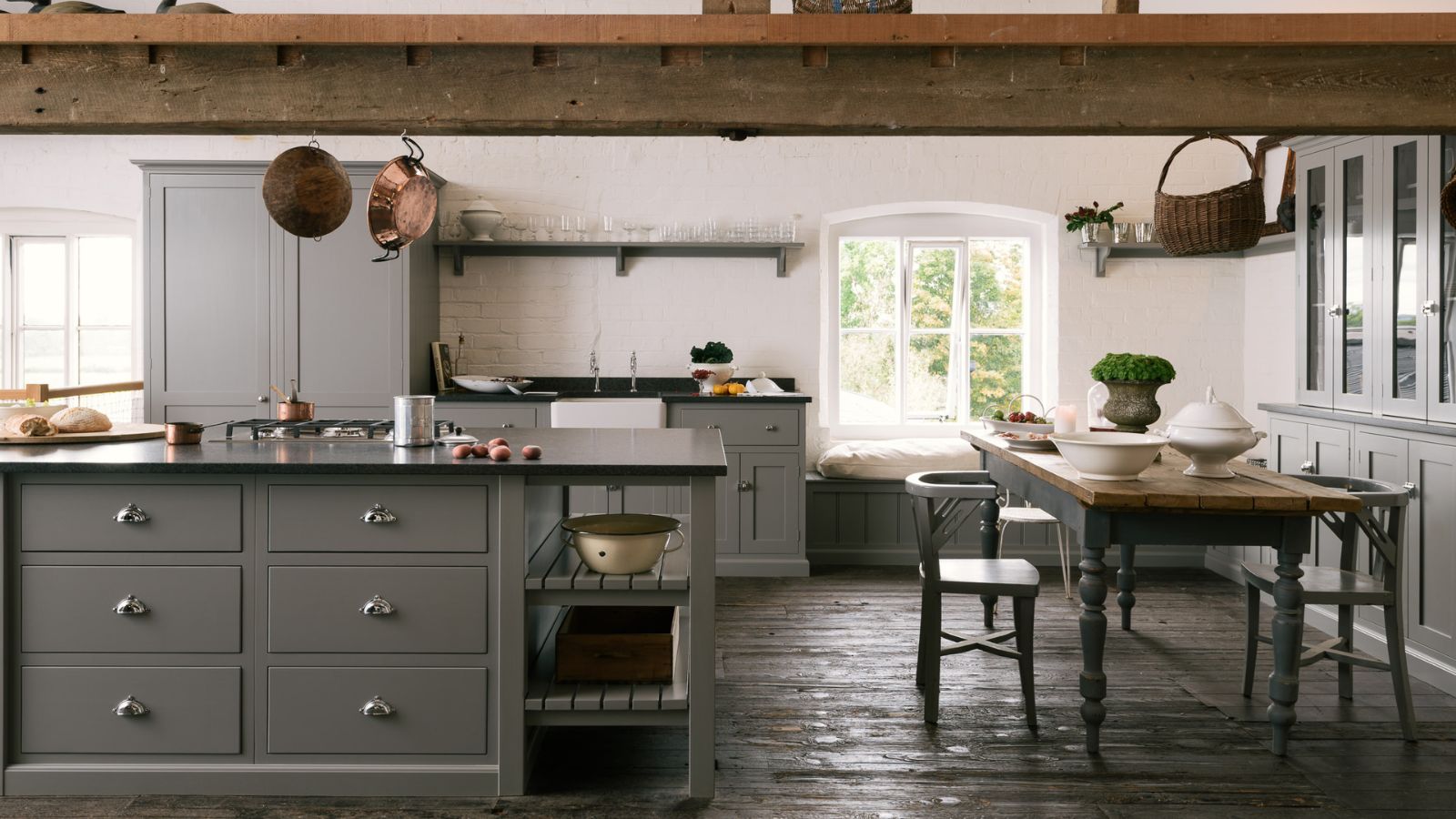 Should I choose a kitchen island or a kitchen table? This is the expert advice that helped me decide
Should I choose a kitchen island or a kitchen table? This is the expert advice that helped me decideIt's all about how you use your space
By Molly Malsom Published
-
 A $170 limited-time discount makes this the most affordable Dyson cordless vacuum on the market right now
A $170 limited-time discount makes this the most affordable Dyson cordless vacuum on the market right nowYears after its release, the Dyson V8 still impresses us with its features and power
By Dan Fauzi Published