How European design and traditional style softened the edges of this new build
This Spanish-revival style home was built in 2022, but filled with antiques and one-off buys it has a strong sense of history
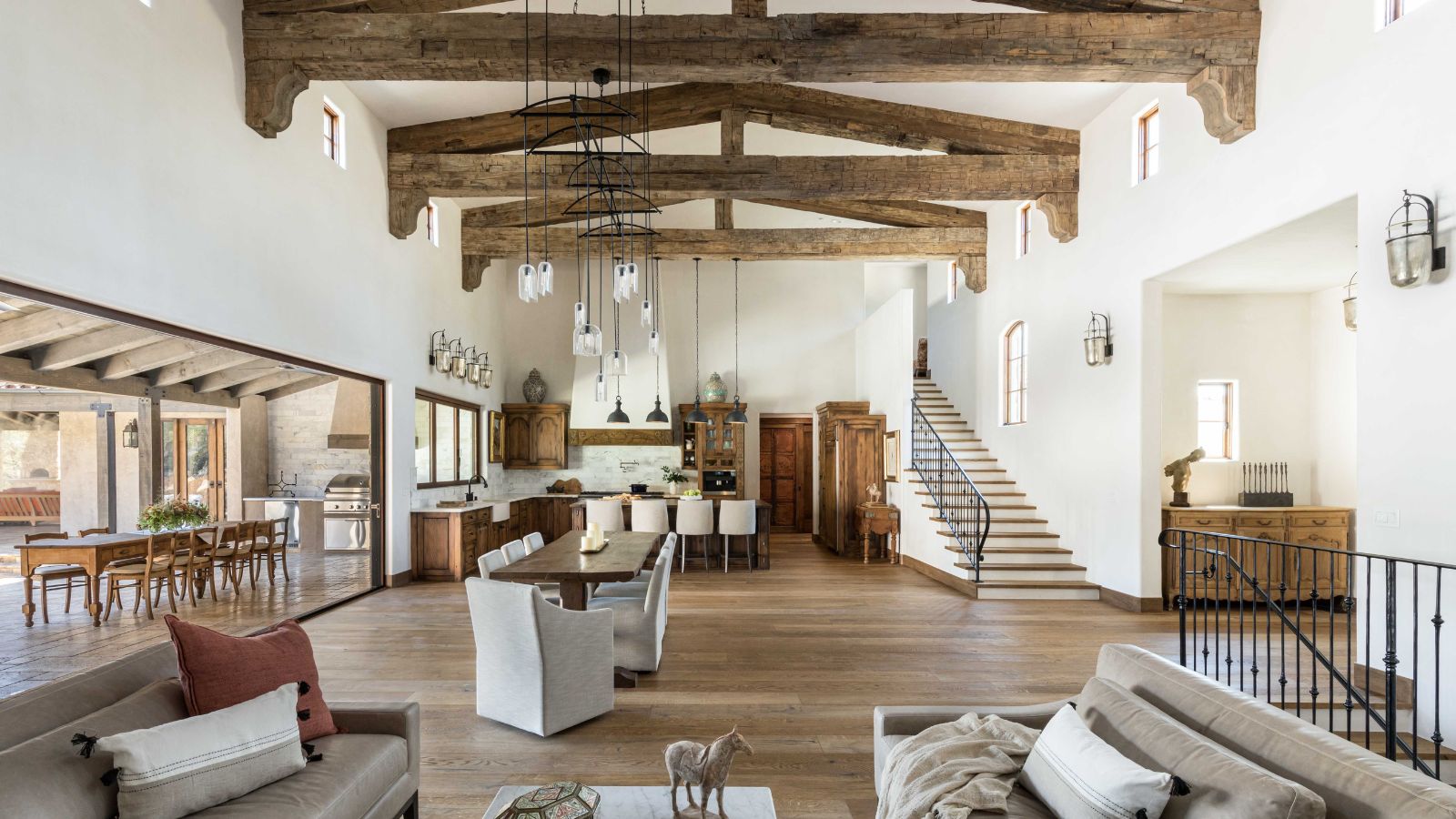
Looking at the imposing great room in this family home you'd say it has stood here, in the foothills of the Sierra Nevada Mountains, for a century or more. In fact, the construction of this special Northern California residence was completed in 2022.
Spanish Revival styled villa on the outside, blended with rustic, country vineyard estate vibe on the inside, this is a new-meets-old success story that puts the house among the world's best homes.
Interior designer Kristen Fiore, worked with her clients, a husband and wife duo with four kids, to blend the old and the new in a truly seamless way. The couple brought in Kristen to help create a feeling of authenticity, despite the home being newly built. Both of the clients were adamant about not bringing anything too modern into the home.
Kristen set to work designing a space consistent with European architecture, spending five years of meticulous work sourcing materials, discovering hidden gems and uncovering antique finds. 'The end result is a home reminiscent of an old-world villa, with hints of Spanish revival, Italian, Moroccan and Turkish influences,' says Kristen Fiore, who shows us round, highlighting the features that help to create this grand illusion.
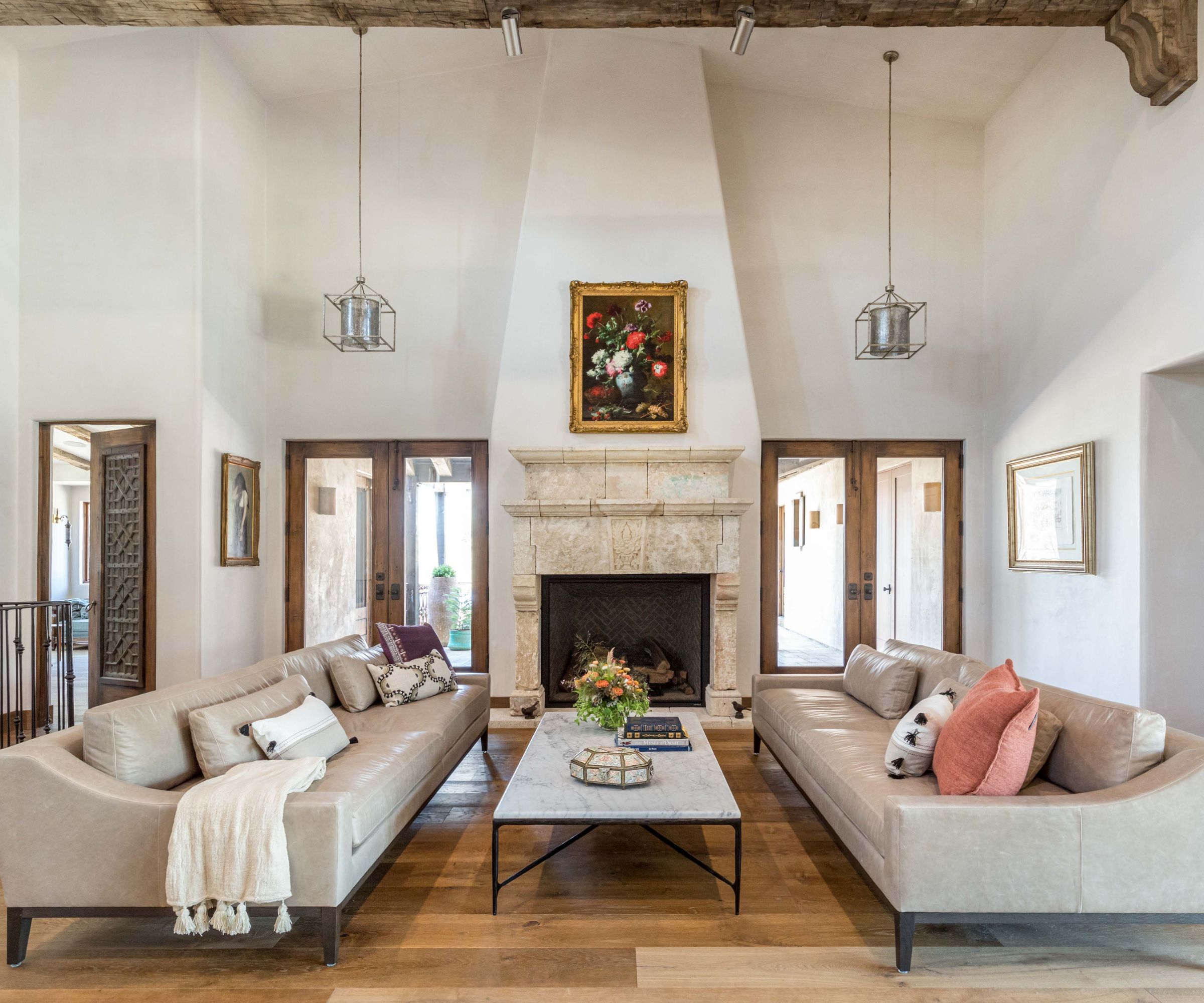
The downstairs space is one huge open-plan living area, incorporating the kitchen, living room, and dining room. The high ceilings are topped with a structure of reclaimed wood beams, which lend an air of antiquity, but also a rural flavor to the space. 'The homeowner, in addition to the construction team, hand scraped the beams more than once to get the wood to its exact state of distress before being assembled,' says designer Kristen. 'I think it is a standout feature of the entire home. Plaster was always going to be our wall material of choice so our palette was a working wood neutral, classic, sophisticated and timeless.'
Living room ideas are designed to blend with the rest of the open-plan great room, and so are very much in keeping with the organic, neutral palette. Centered around an imposing pale stone fireplace, are two sofas are from Restoration Hardware. The zinc pendants are from Jamie Young.
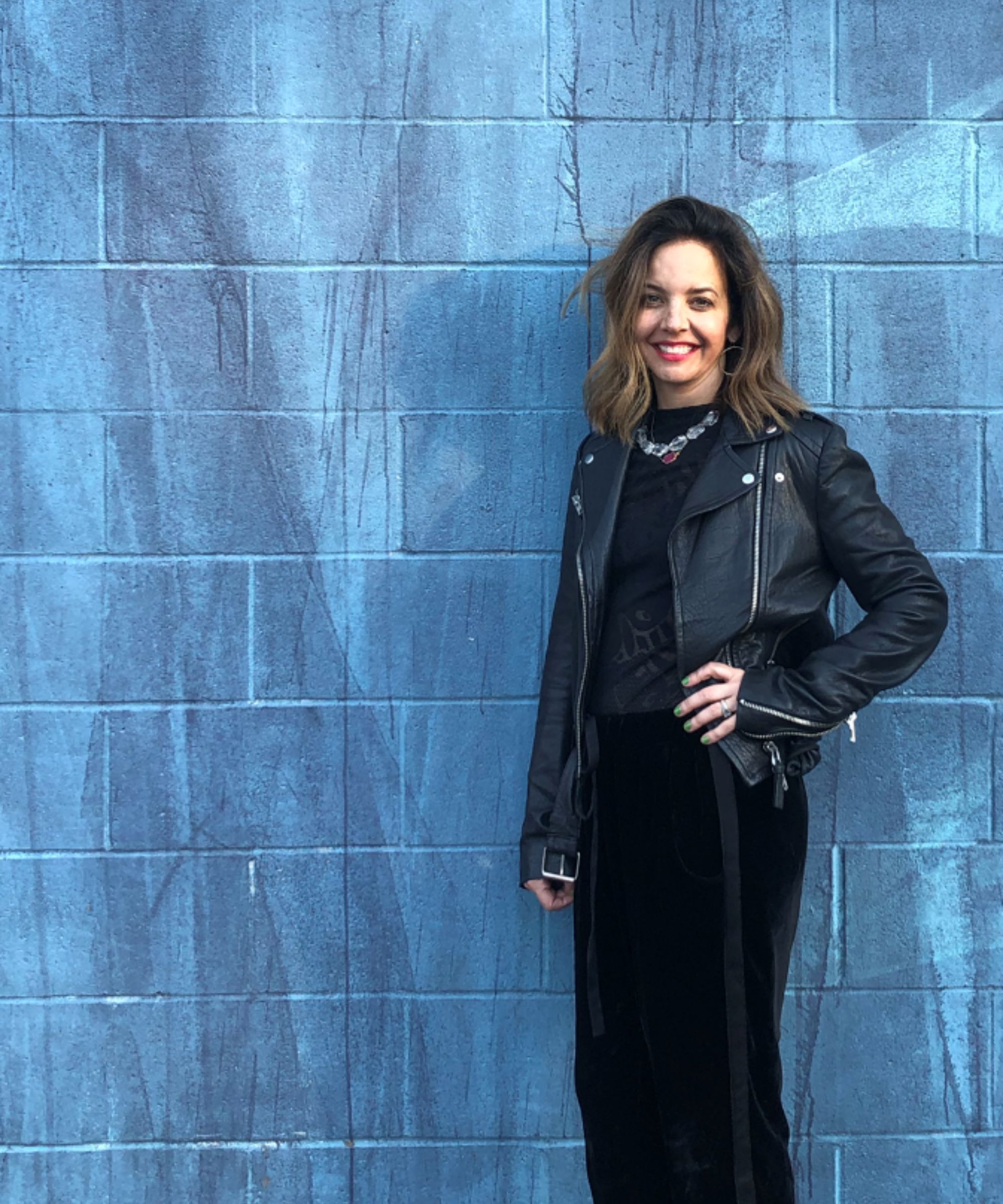
This Sierra Nevada home redesign represented a real change of pace for designer Kristen Fiore. 'From a design standpoint, the radical traditionalism was a new opportunity and a big departure from the core of my personal design approach and aesthetic,' says Kristen Fiore. 'I had to really truly listen, learn and apply and listen harder. At times it was uncomfortable, but a tremendous value to my growth as a designer, and project manager. It taught me to fall in love with tradition, nuances, and research. It stretched my own imagination and appreciation. I feel most grateful for being a part of the team who brought this beautiful dwelling to life.'
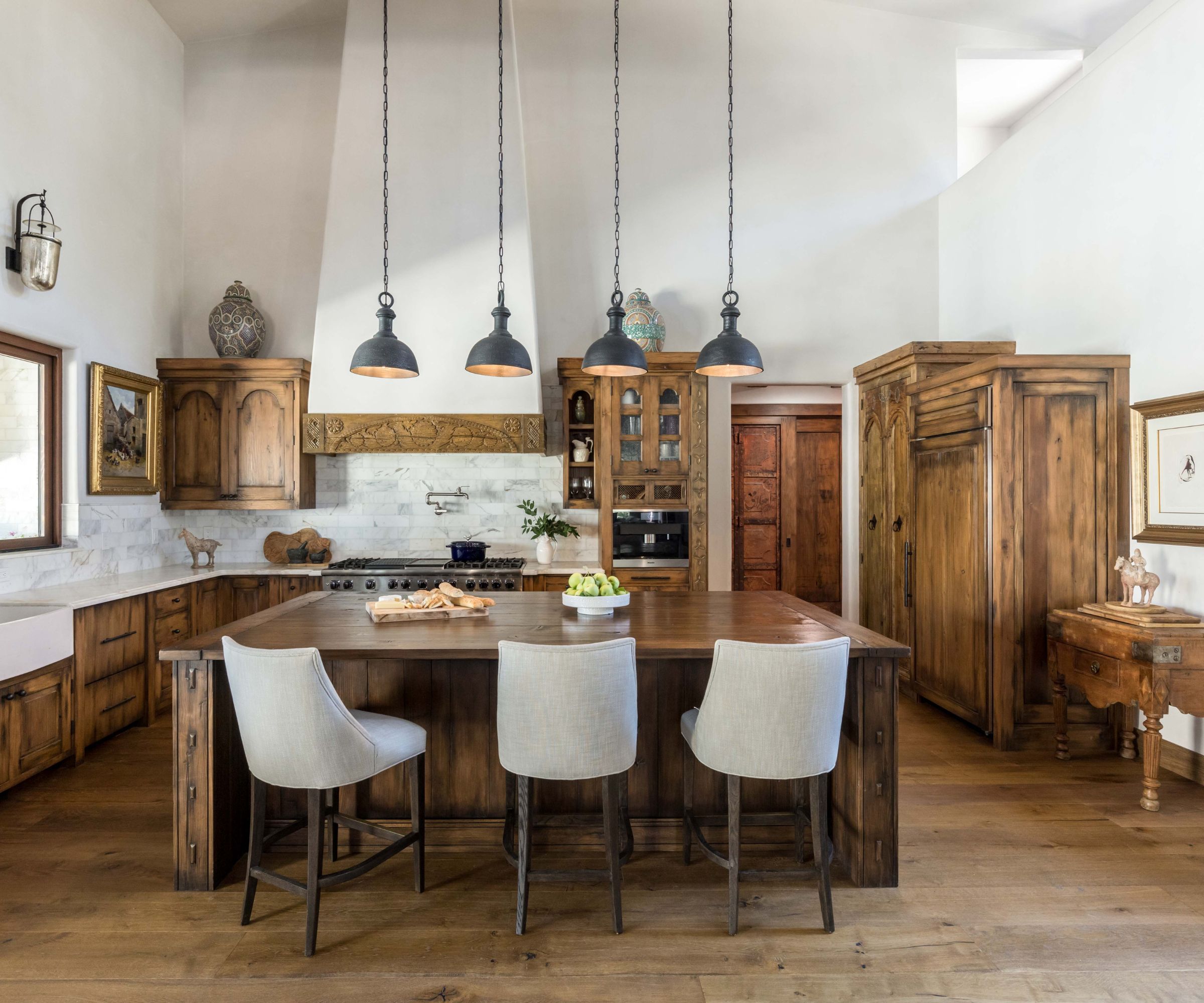
The kitchen is part of the home's open plan great room, so a sociable hub and used by the family all day long. Kitchen ideas really are bespoke to this special home, as Kristen Fiore explains: 'The kitchen is a craft in itself! La Puerta Originals designed each door face of the cabinets and the full butler’s panty behind it. Each door is hand carved, hand pieced and stained to create a one of a kind kitchen that does truly feel like it is out of another century.' The lights above the island are from Cisco Home, the sconces from Visual Comfort.
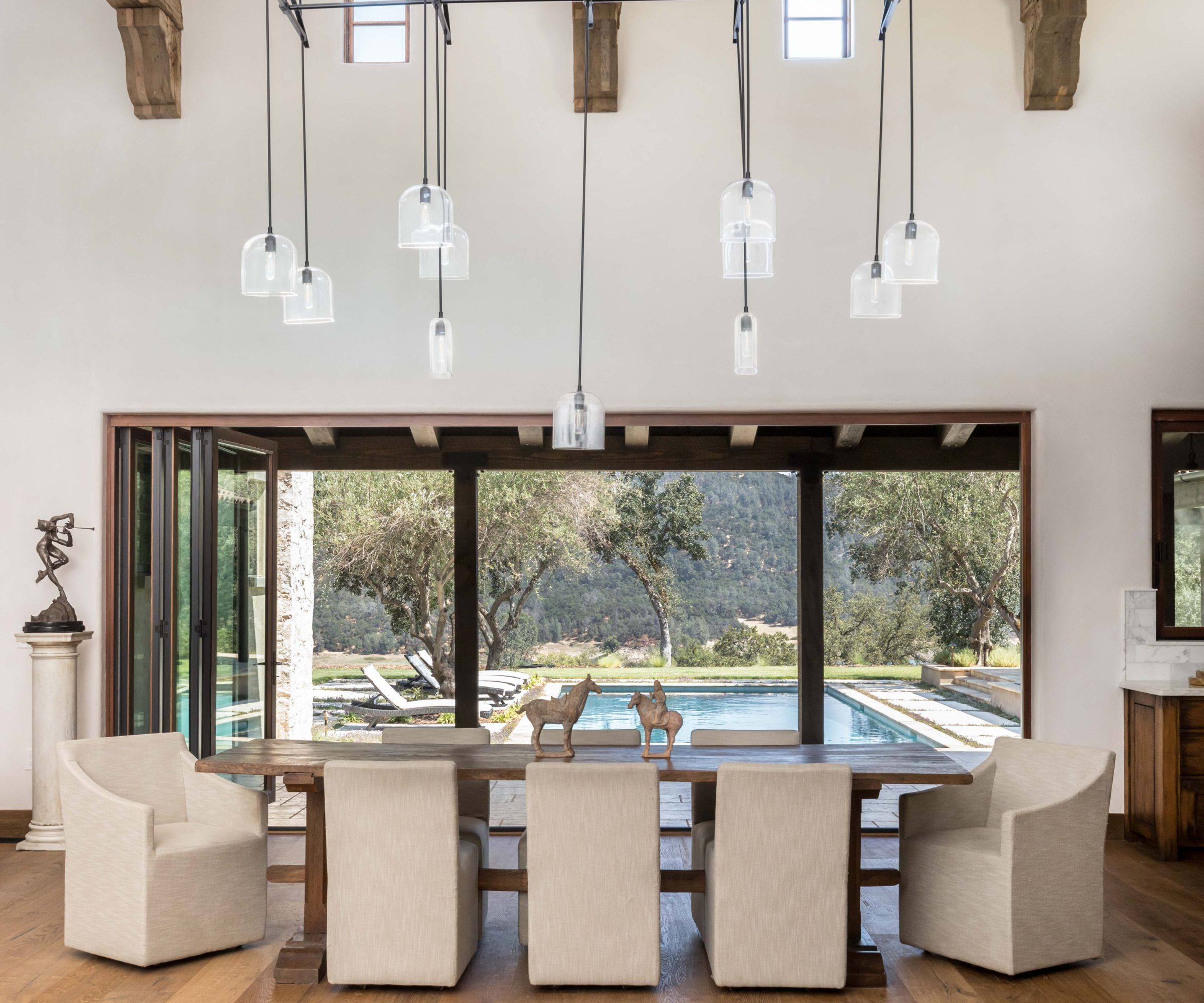
Explaining her dining room ideas for this magnificent space, Kristen Fiore says its impact owes a lot to the position of the dining space within the open plan room. The showstopper is the multi-stemmed light fitting. 'This was a main investment piece of the home. I remember the day the client called and said, this Holly Hunt light is the one thing I have to have,' says Kristen Fiore. 'The overall composition of this space is the home's first wow moment. The entry foyer sits in front of it, and it takes your breath away every time you come through the door. The accordion wall folds back and the indoors magically blend with the outdoor loggia and the olive tree flanked, Italian style pool for the full al fresco California feel.'
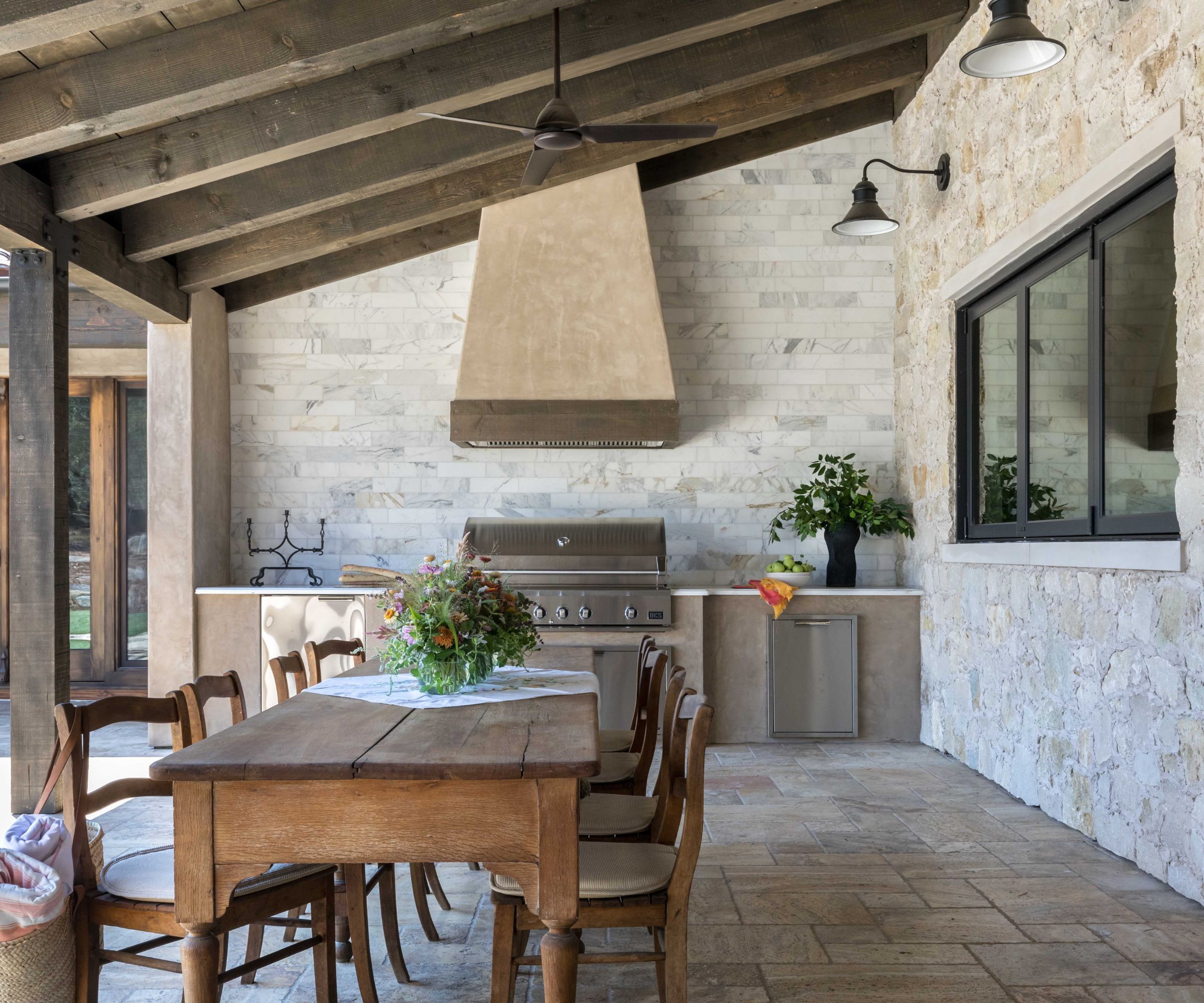
In California's sunny climes, the right set up for cooking and eating outdoors is just as important as the indoor kitchen and dining spaces. Outdoor dining ideas here in the loggia include a vintage table of generous proportions and a built in outdoor kitchen, all with a poolside view. Perfection.
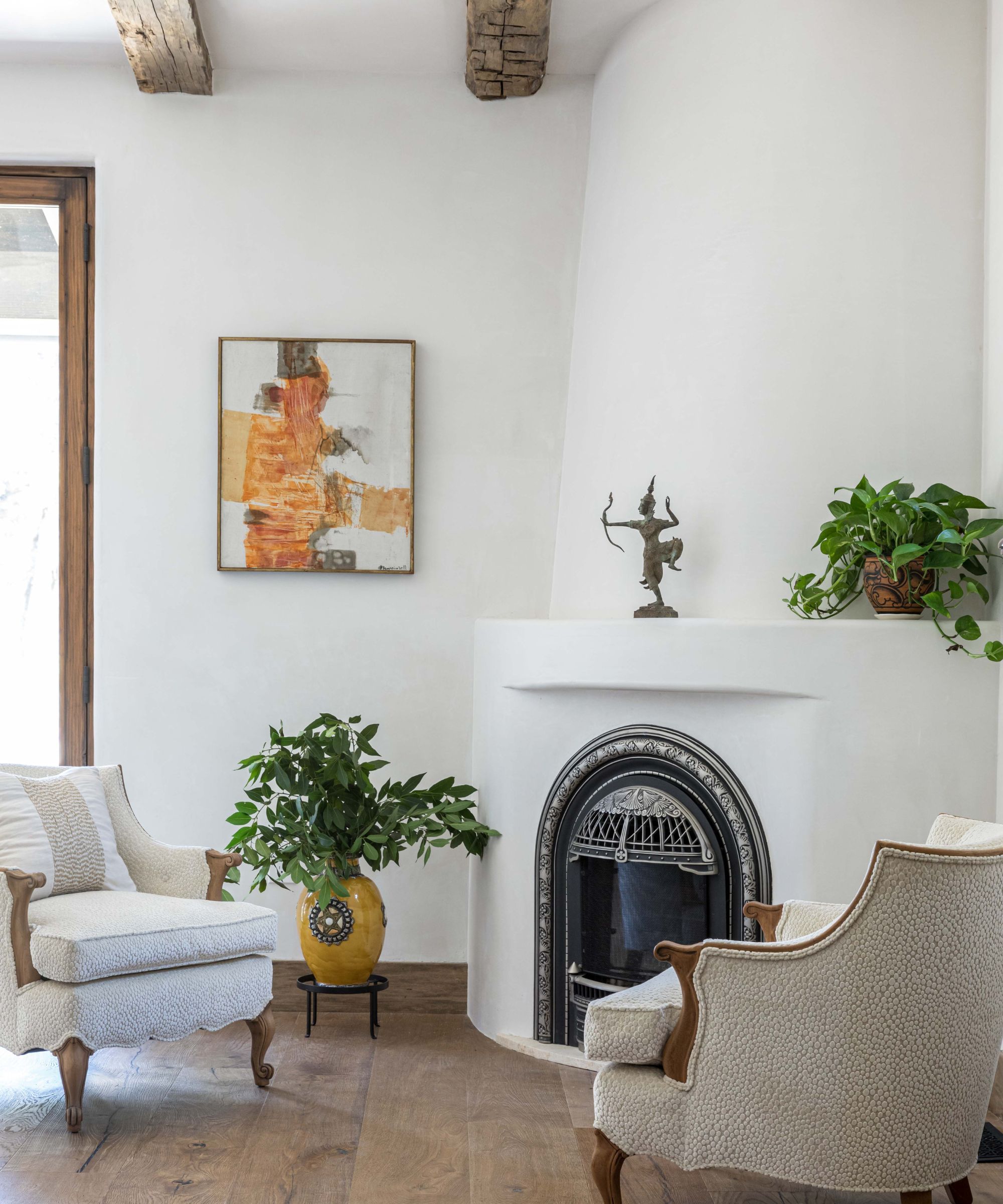
But this home isn't all about grand gestures and lofty open-plan spaces. This cosy nook in the main bedroom features an idyllic rounded chimney breast, reminiscent of those seen in 1920s Spanish revival style homes. Two reclaimed and refinished antique chairs in a Kravet Couture fabric complete the scene.
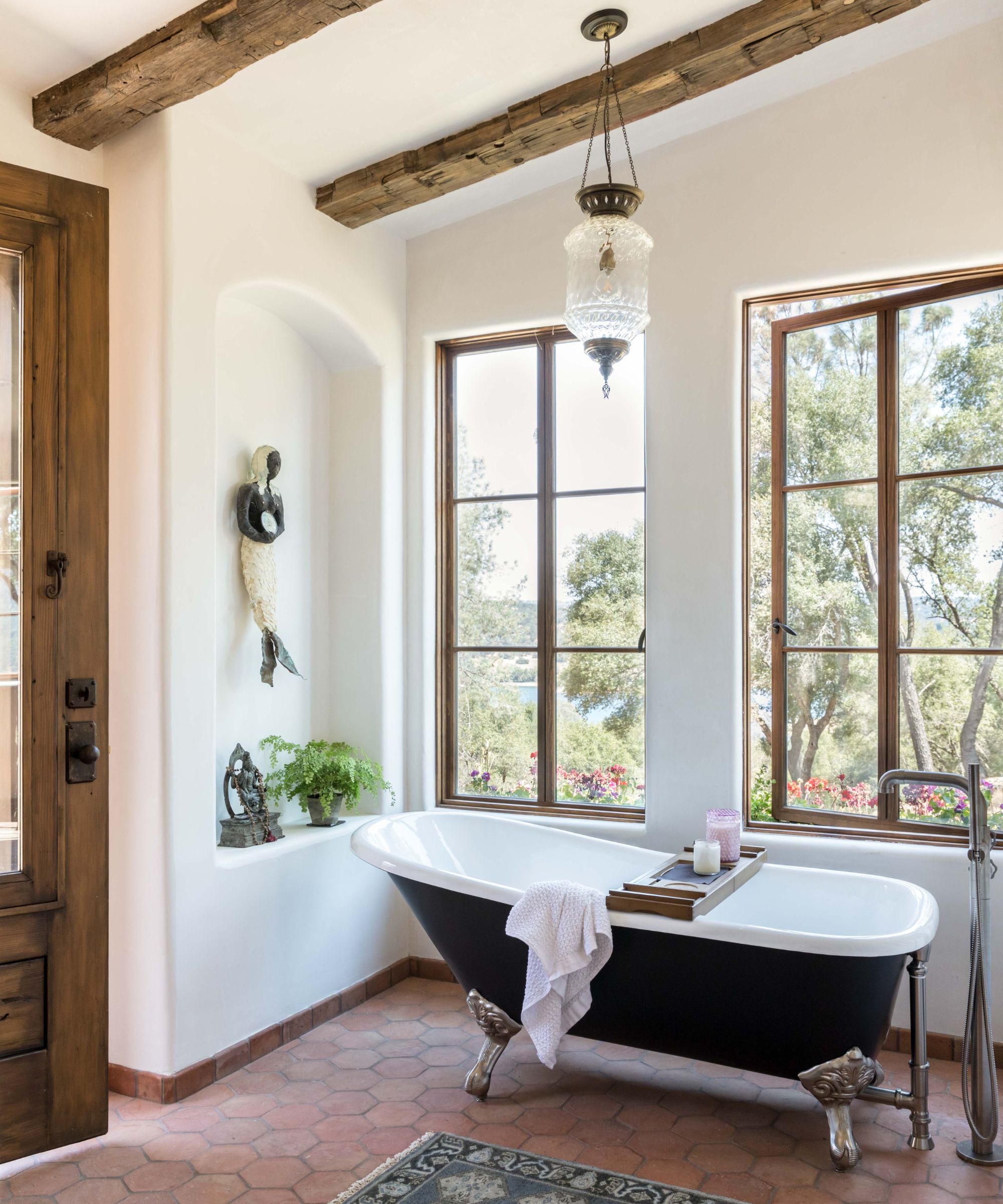
Bathroom ideas are about creating a warm, relaxed space where nothing feels stark or clinical and the bathroom is one of designer Kristen Fiore's favorite parts of the home. 'The black clawfoot tub overlooks garden style window boxes and peeks of the lake below. It is a beacon of relaxation and a gesture of slowing time down,' she says. 'I love the terracotta stone floors that ground the room in an earthy red hue.'
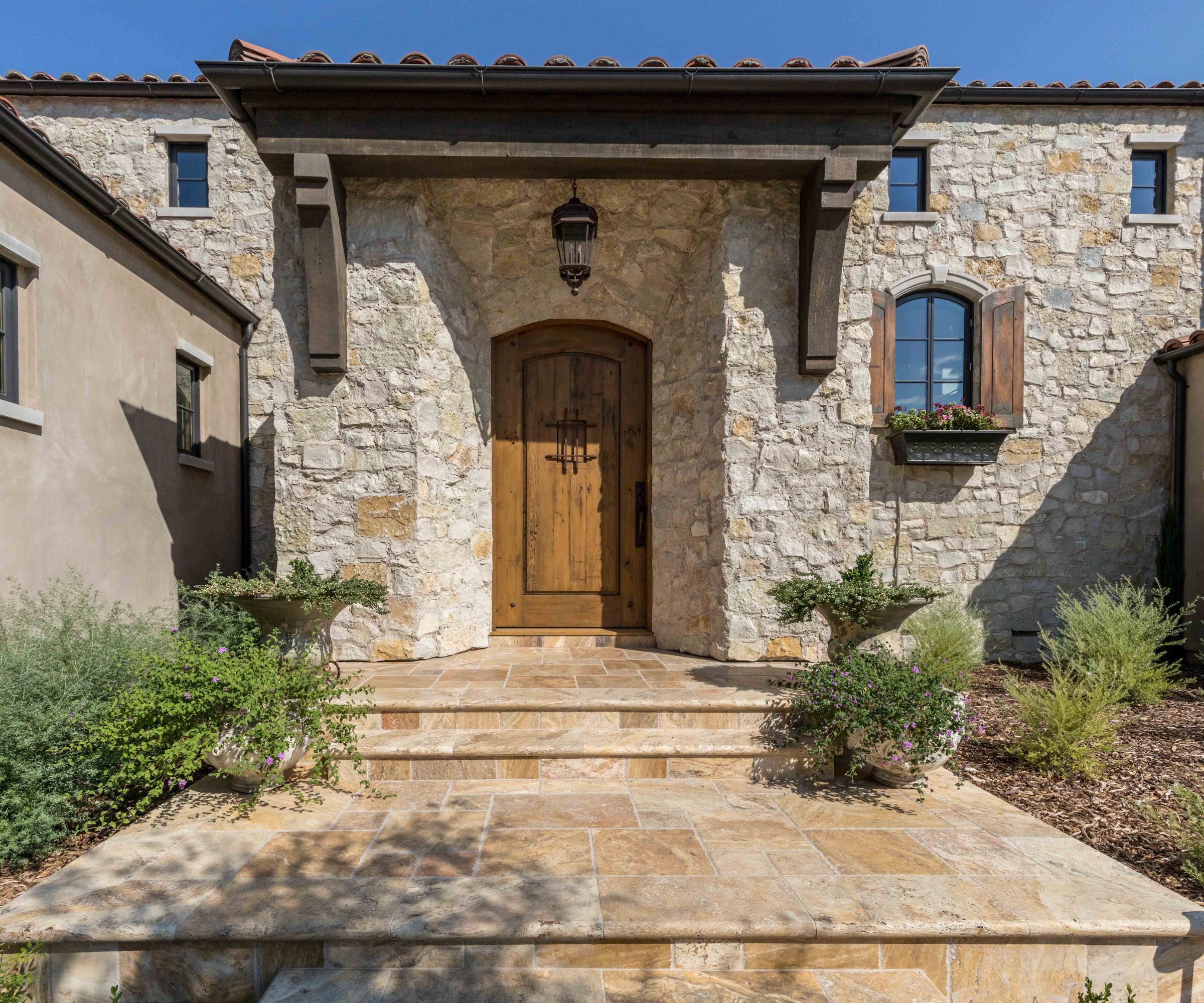
'The clients wanted a very traditional, rustic villa that felt like it was straight out of the hills of Western Europe,' says Kristen Fiore. 'A timeless masterpiece architecturally, and a family home filled with comfortable, understated luxury. They wanted originality, iconic cultural influences, high end but unpretentious materials and craftsmanship that is unseen in today’s new builds.'
We think that's all those boxes ticked. Bravo.
Interior Design: Kristen Fiore at Kristen Elizabeth Design
Photography: Kat Alves
Sign up to the Homes & Gardens newsletter
Design expertise in your inbox – from inspiring decorating ideas and beautiful celebrity homes to practical gardening advice and shopping round-ups.
Karen sources beautiful homes to feature on the Homes & Gardens website. She loves visiting historic houses in particular and working with photographers to capture all shapes and sizes of properties. Karen began her career as a sub-editor at Hi-Fi News and Record Review magazine. Her move to women’s magazines came soon after, in the shape of Living magazine, which covered cookery, fashion, beauty, homes and gardening. From Living Karen moved to Ideal Home magazine, where as deputy chief sub, then chief sub, she started to really take an interest in properties, architecture, interior design and gardening.
-
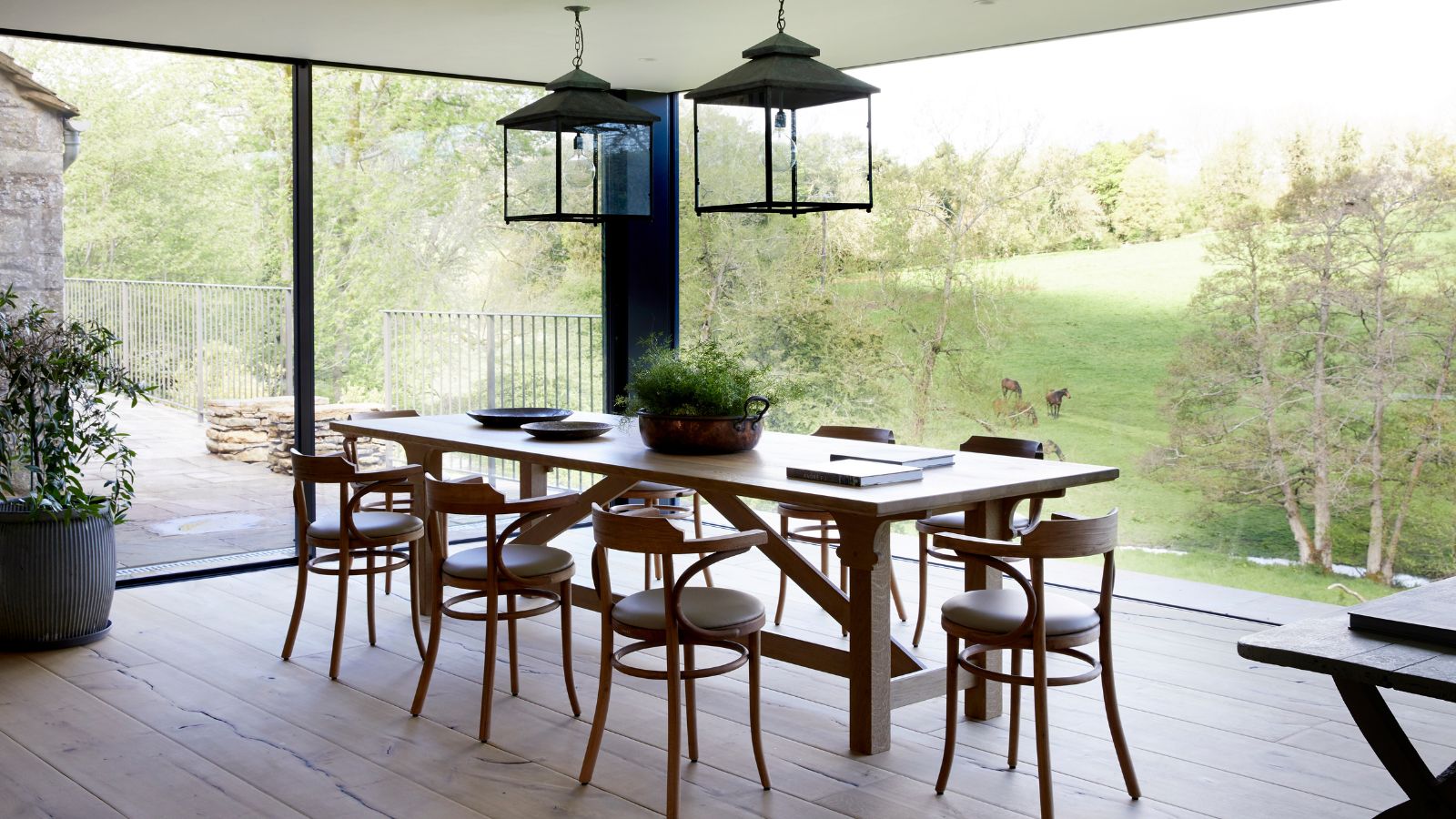 This is the single best upright vacuum we've ever tested – and it's on offer with $130 off at Shark for a limited time only
This is the single best upright vacuum we've ever tested – and it's on offer with $130 off at Shark for a limited time onlyYou won't want to miss this one
By Dan Fauzi
-
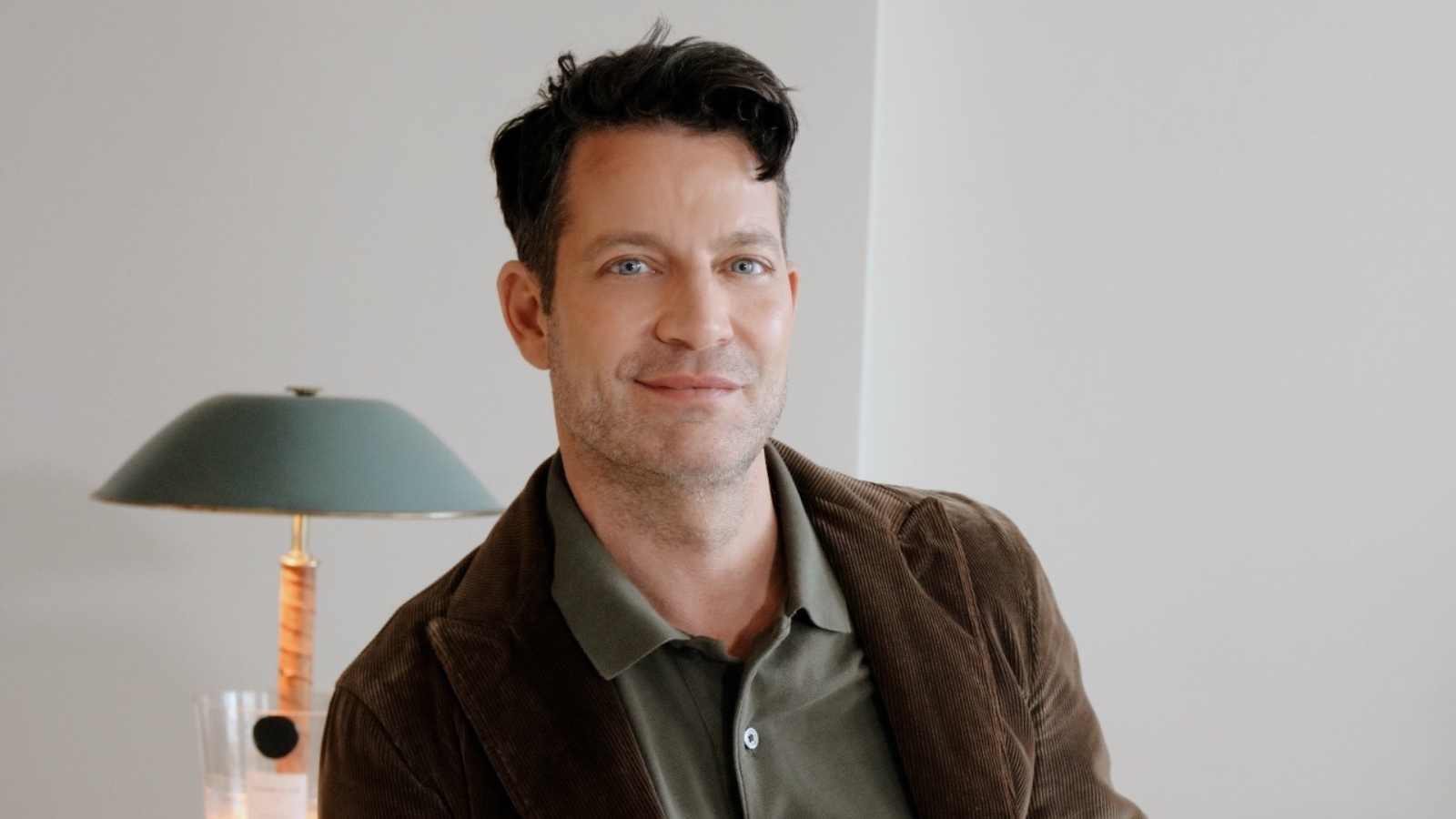 Nate Berkus says slipcovered sofas are back on trend – and I just found a way to create this designer-approved laid-back look from just $86
Nate Berkus says slipcovered sofas are back on trend – and I just found a way to create this designer-approved laid-back look from just $86This classic style is making a strong comeback, but did you know you don't have to buy a whole new couch to get this Nate-approved look?
By Eleanor Richardson