Quality finishes and fine furniture made all the difference in this historic California home – here's how to replicate the timeless look
It's all about the details with this beautifully restored and renovated home

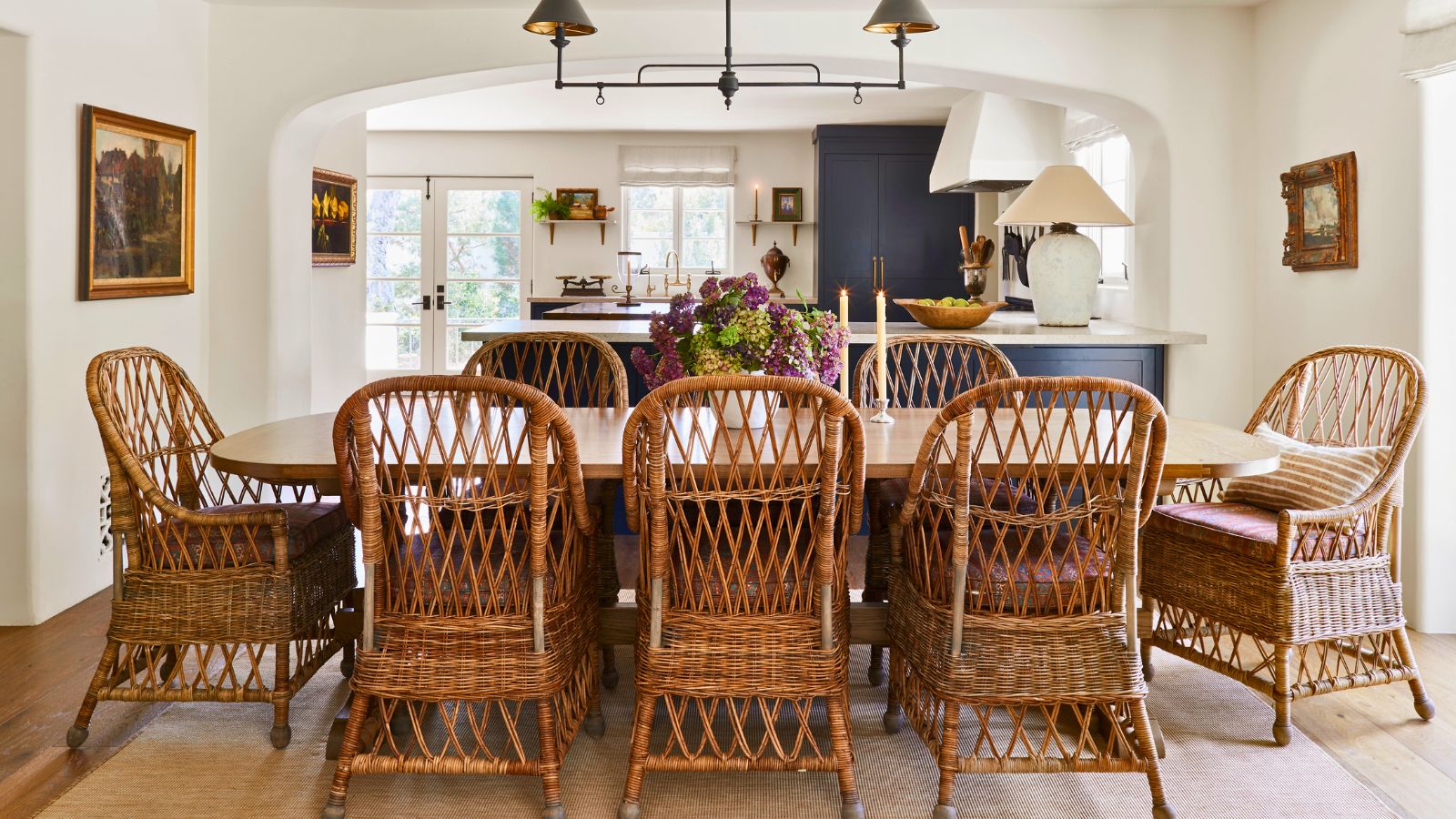
- 1. Preserve unique and handcrafted decorative details
- 2. Combine heirloom pieces with well-crafted new furniture
- 3. Reinstate classic details in the kitchen
- 4. Source vintage pieces with character
- 5. Appreciate the quirky elements
- 6. Highlight vaulted ceilings and arched openings
- 7. Try earthy tones to reflect Mediterranean hues
- 8. Treasure an original fireplace
- 9. Opt for waterproof plaster walls
- 10. Decorate with texture to give depth to a scheme
- 11. Seek out complementary newer furniture to fit the home's heritage
- 12. Create bespoke pieces to continue the theme
- 13. Design the exterior landscaping for the perfect finishing touches
Design expertise in your inbox – from inspiring decorating ideas and beautiful celebrity homes to practical gardening advice and shopping round-ups.
You are now subscribed
Your newsletter sign-up was successful
Want to add more newsletters?

Twice a week
Homes&Gardens
The ultimate interior design resource from the world's leading experts - discover inspiring decorating ideas, color scheming know-how, garden inspiration and shopping expertise.

Once a week
In The Loop from Next In Design
Members of the Next in Design Circle will receive In the Loop, our weekly email filled with trade news, names to know and spotlight moments. Together we’re building a brighter design future.

Twice a week
Cucina
Whether you’re passionate about hosting exquisite dinners, experimenting with culinary trends, or perfecting your kitchen's design with timeless elegance and innovative functionality, this newsletter is here to inspire
It's all about the details with this beautifully restored and renovated home in Montecito, CA. The property's classic Spanish revival bones provided a great framework. Add to that the fact that renowned architect Wallace Neff was responsible for the house design in 1922 and that some of the original features remain intact, and this is a house worth studying very closely.
A recent renovation has pared back years of unsympathetic changes and finishes to reveal even more of the home's period details, while the redesigned interiors by Bridgid Williams have brought the house closer to its true self. Beautifully crafted furniture, old and new, and exquisite details and finishes all combine in a transitional scheme that's full of warmth and character.
Take the tour, as Bridgid highlights some of the key elements that made all the difference to this redesign and offers expert insights to help bring any old home back to life.
1. Preserve unique and handcrafted decorative details
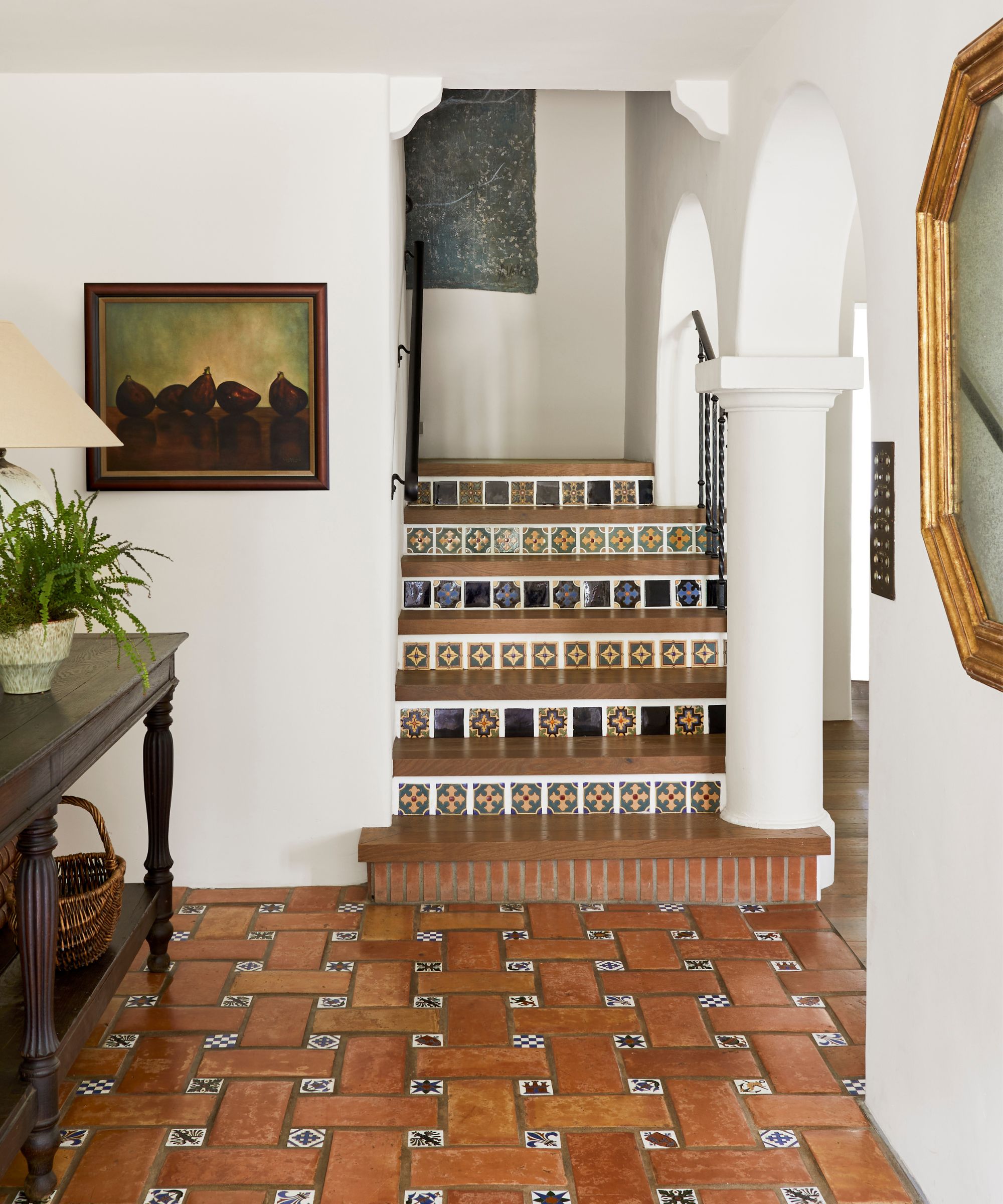
Entryway ideas put the original handmade terracotta tiles right at the heart of the scheme. With such fine craftsmanship and rich colors it was the only way to go for Bridgid, who took the terracotta shades as her starting point for the whole home's palette.
Her decision to reinstate the soft white plaster walls, typical of Spanish colonial revival homes, helped to highlight the decorative tile details on the interior stair risers and ironwork on the railings.
'We eliminated baseboards throughout and instead opted for plaster walls that died directly into the flooring and reintroduced bullnose corners that had been lost in former renovations,' explains Bridgid. 'The terracotta floors in the entry feature a century-old dog paw print preserved in one of the tiles from when the tiles were created, and speaks to finding beauty in the imperfection. The paw print also proved fortuitous as the homeowner has been a lifelong veterinarian!'
2. Combine heirloom pieces with well-crafted new furniture
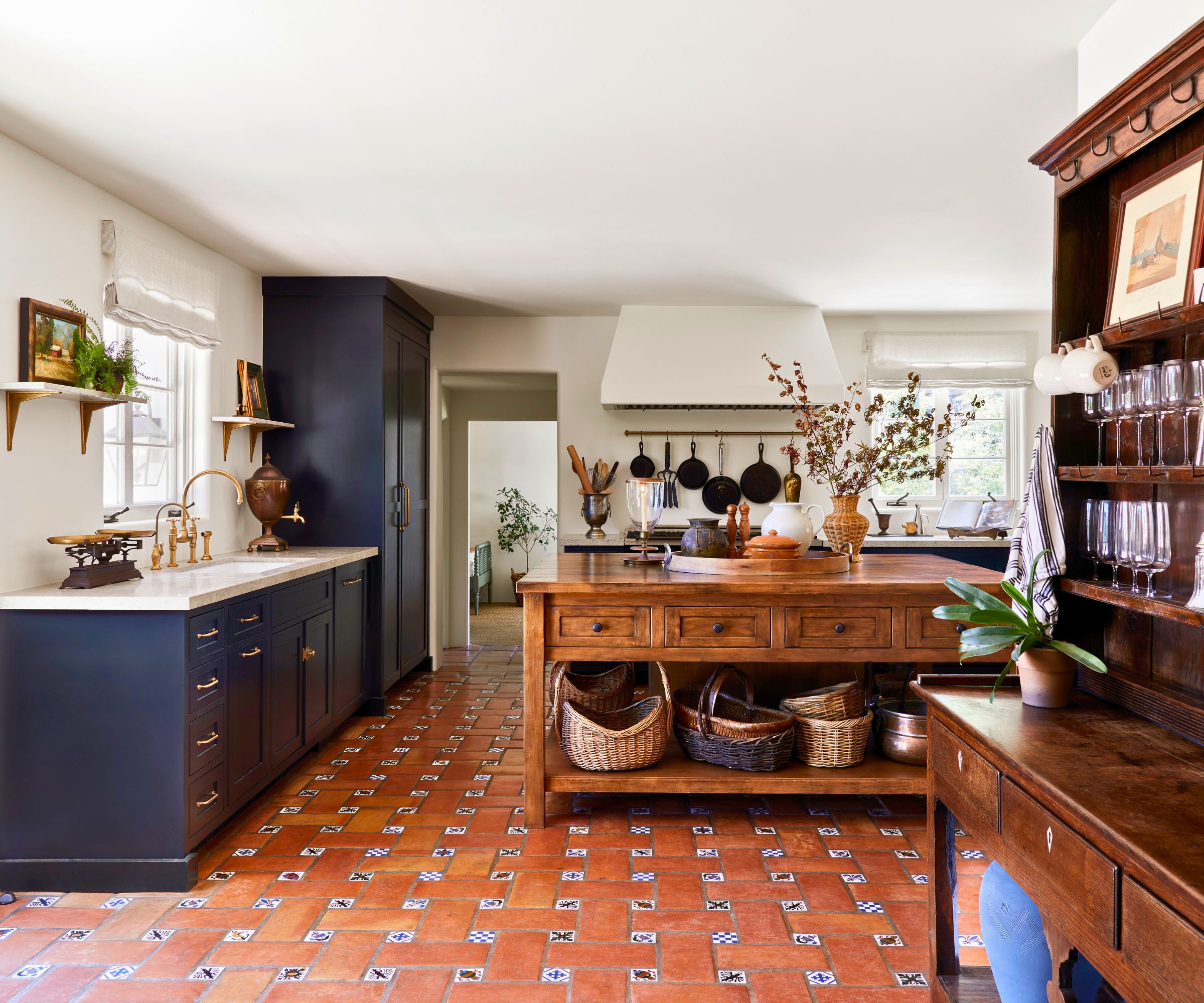
One sure way to ensure a room design stays relevant without sacrificing character is to blend antiques with more recently crafted pieces. With her kitchen ideas Bridgid combines a vintage Welsh potboard with one of her favorite pieces in the home – the island. 'This was custom built from scratch to resemble a large furniture piece which anchors the space and allows for display of all of my client’s treasures,' says Bridgid. 'She loves vintage finds that bring her joy and are conversation pieces.'
Design expertise in your inbox – from inspiring decorating ideas and beautiful celebrity homes to practical gardening advice and shopping round-ups.
Old and new can sit happily side by side provided they match in their quality of craftsmanship and materials.
3. Reinstate classic details in the kitchen
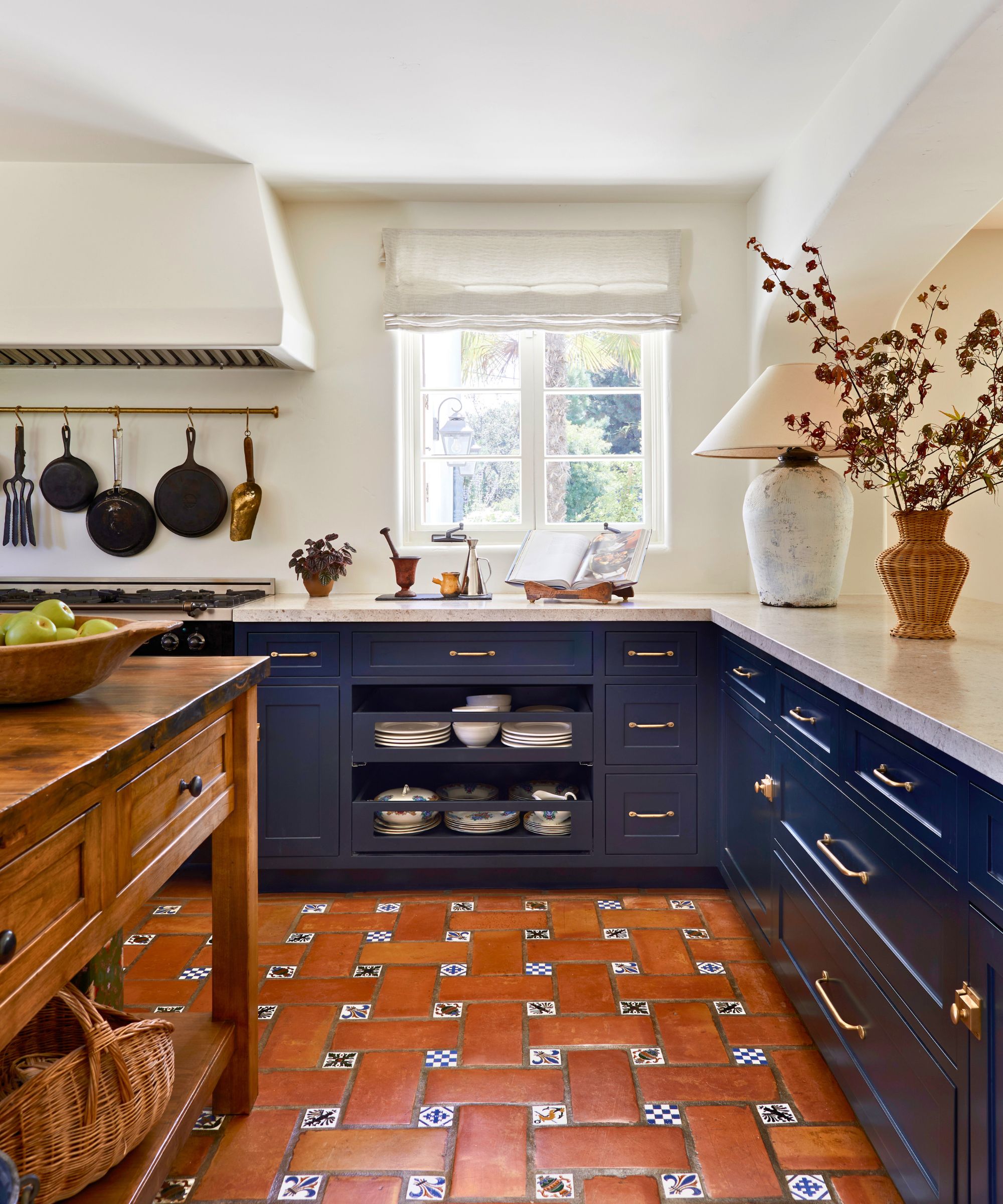
Alongside the original tiles in the kitchen, other typically Spanish-colonial details stands out. A traditional-style extractor hood in white plaster finish replaced an incongruous stainless steel hood, while a warm Tadelakt plaster backsplash is more in keeping with the age and style of the house.
'We allowed the original terracotta floors to be the “hero” moment and designed around them,' says Bridgid. 'For the cabinetry, we chose a complimentary sophisticated navy hue to offset the rich rust color of the floors. The cabinetry is painted in Farrow & Ball’s Black Blue. The combination is striking but doesn’t feel overwhelming dark or moody as the space is flooded with natural light.'
4. Source vintage pieces with character
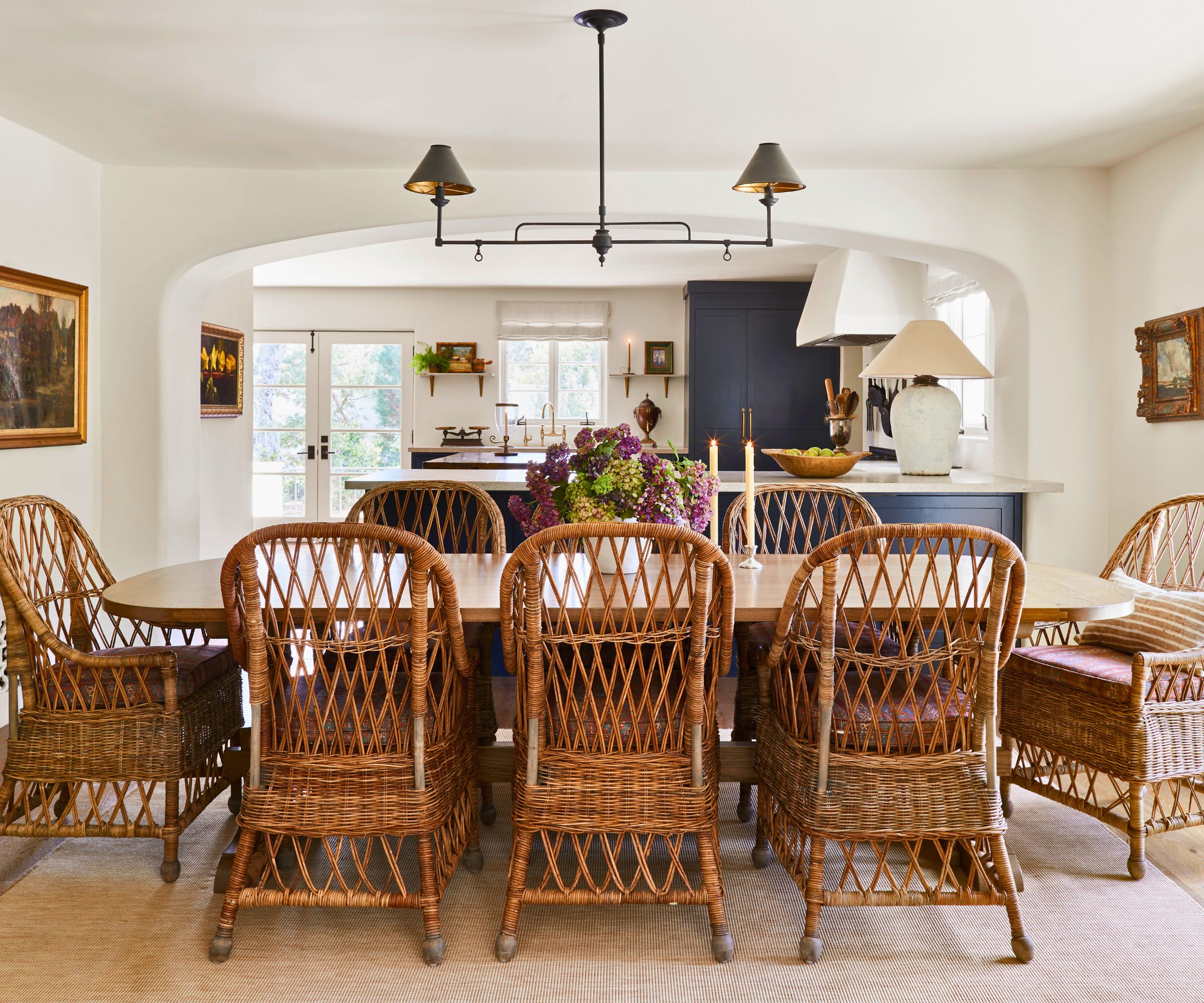
Merging two spaces, the kitchen and dining room, meant that the designer's dining room ideas and furnishings had to be compatible and complementary to the kitchen scheme. Using vintage pieces helped to ground the dining area with the adjoining space and add character. And it's a common-sense approach that can be used in any adjacent rooms.
Explaining how the look came about, she says: 'We opted for visually lighter dining chairs here to sit in front of the darker cabinetry so we didn’t overwhelm the space. Wicker is one of those materials that feels inherently Santa Barbara so introducing a small moment of it felt at home here.'
Bridgid collaborated with architect Peter Vincent to come up with a sympathetic way to open up the back of the house. 'The solution,' says Brigid, 'was to create a thick three-centered arch between the kitchen and dining room that serves as a new central axis for the rear of the house.
'This functionally opened the space to better serve entertaining. It also reintroduced a softness to the space that had been lost in the orthogonal framed openings added in previous remodels and additions,' adds Bridgid.
A custom white oak racetrack dining table by Petersen Antiques, and a Linear chandelier from Currey & Co complete the look. The Miramar chairs are by Rooms & Gardens with custom cushions in Jasper Jaipur Stripe.
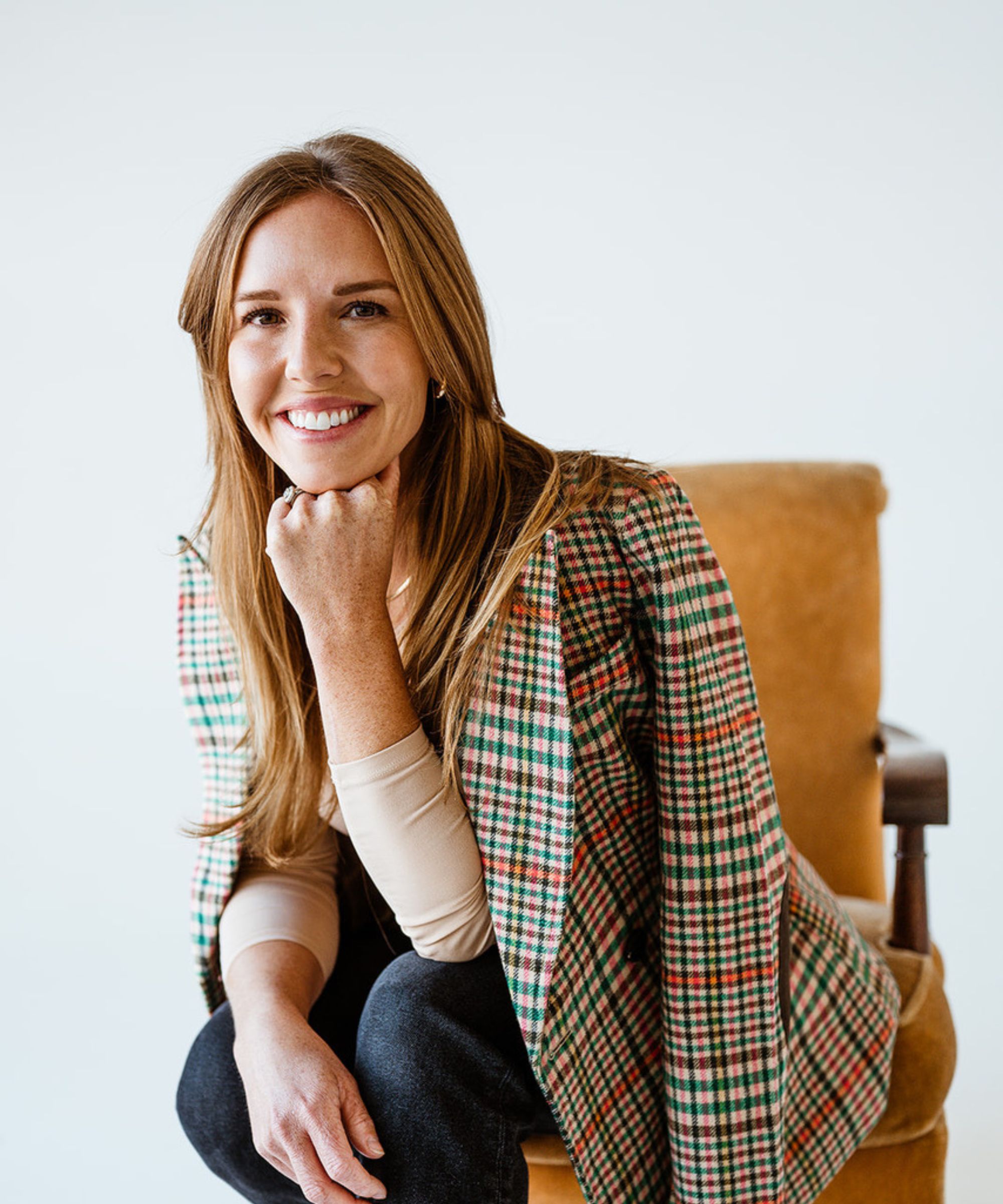
Based in Denver, Colorado, Bridgid Williams Interiors is a nationally recognized residential design studio specializing in thoughtfully curated interiors that balance modern sensibilities with a nostalgic longing for the past.
While opening up the originally compartmentalized layout of this home was a priority in making the spaces more conducive for entertaining, doing so in a way that preserved the home’s distinctive character and design vernacular was paramount in every design decision that was made.
5. Appreciate the quirky elements
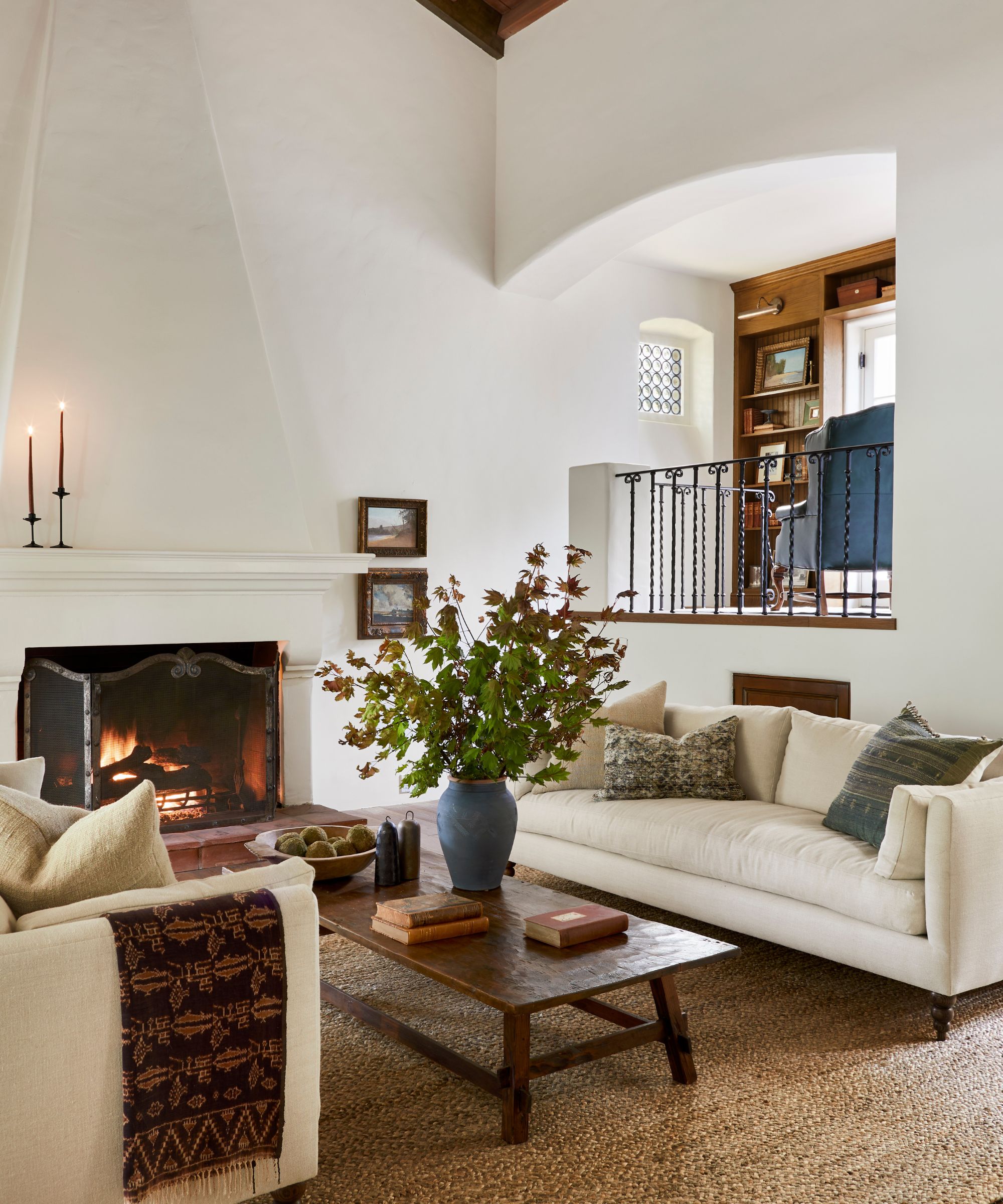
The living room, or great room, retains an unexpected original detail; an orchestra balcony, that once housed performers during festivities. While a dedicated stage for musicians overlooking the living room might not be part of contemporary family life, appreciating and preserving the quirkier elements of an old home can brings an additional layer of interest. The original fireplace, iron railings and stairs up to the balcony are also still intact, all adding to the charm of this home.
6. Highlight vaulted ceilings and arched openings
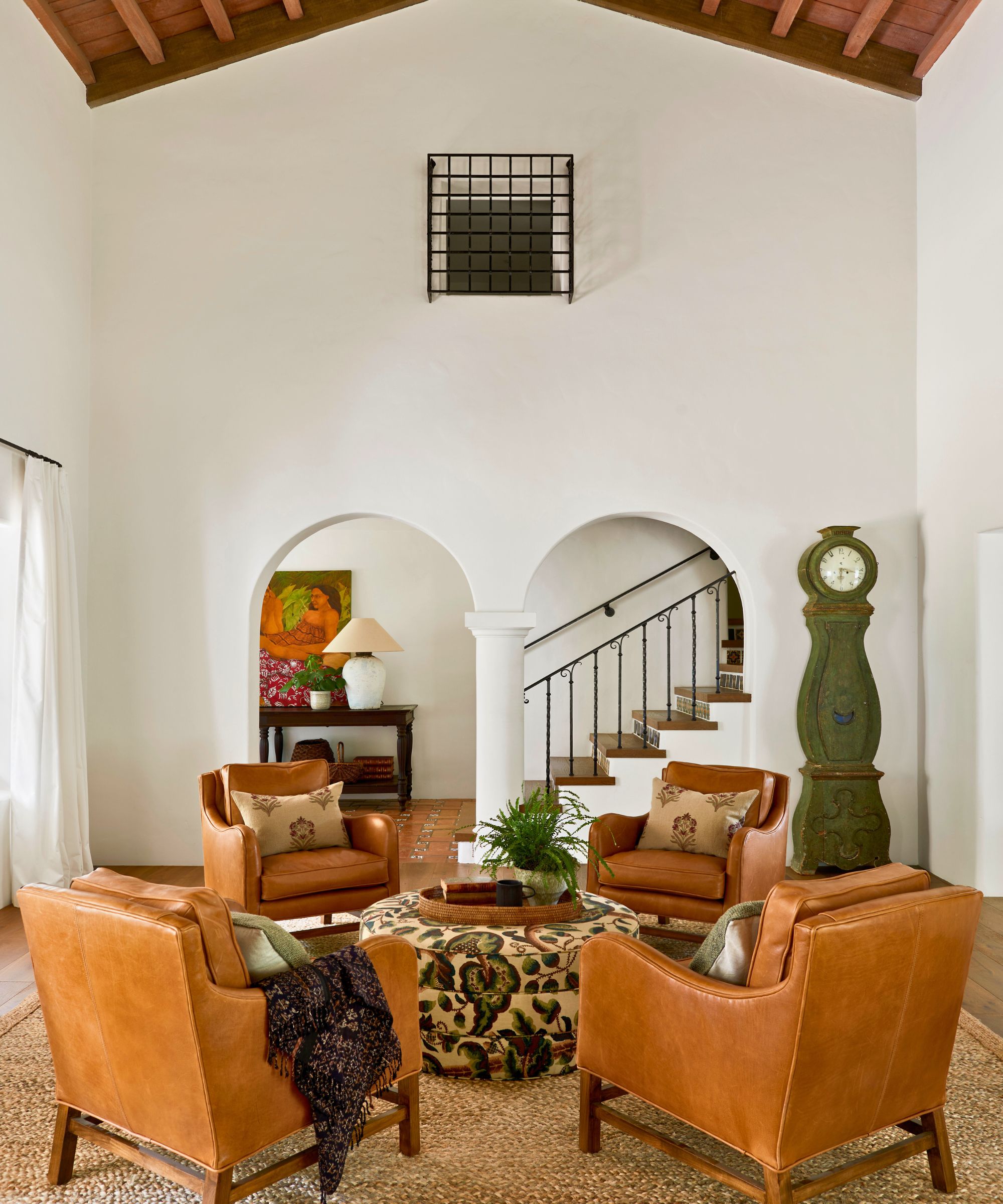
Peeling back the layers to restore the home's original character, and highlighting and preserving original details, such as the arched openings and cathedral ceiling in the great room were central to this renovation. However, it was never about living in a museum, as designer Bridgid explains: 'In terms of hard finishes and materials chosen, opting for living finishes and materials, embracing imperfection and the notion that the materials will age in place and patina over time and become more at home in the space as it’s lived in.
The long, narrow layout of this space allowed for two separate sitting areas. Two identical jute rugs marry the adjacent conversation areas and create visual connectivity and continuity between them. Not wanting the space to fall flat, we chose petite club chairs upholstered in a buttery cognac leather to sit around an ottoman covered in a bold fabric that infused a bit of color into the space. Pops of green became a common thread in this space – the grandfather clock, pillows on the sofas at the other end of the space, wingback chair on the orchestra balcony, and the peek of green from the entry artwork when looking back towards the staircase.'
7. Try earthy tones to reflect Mediterranean hues
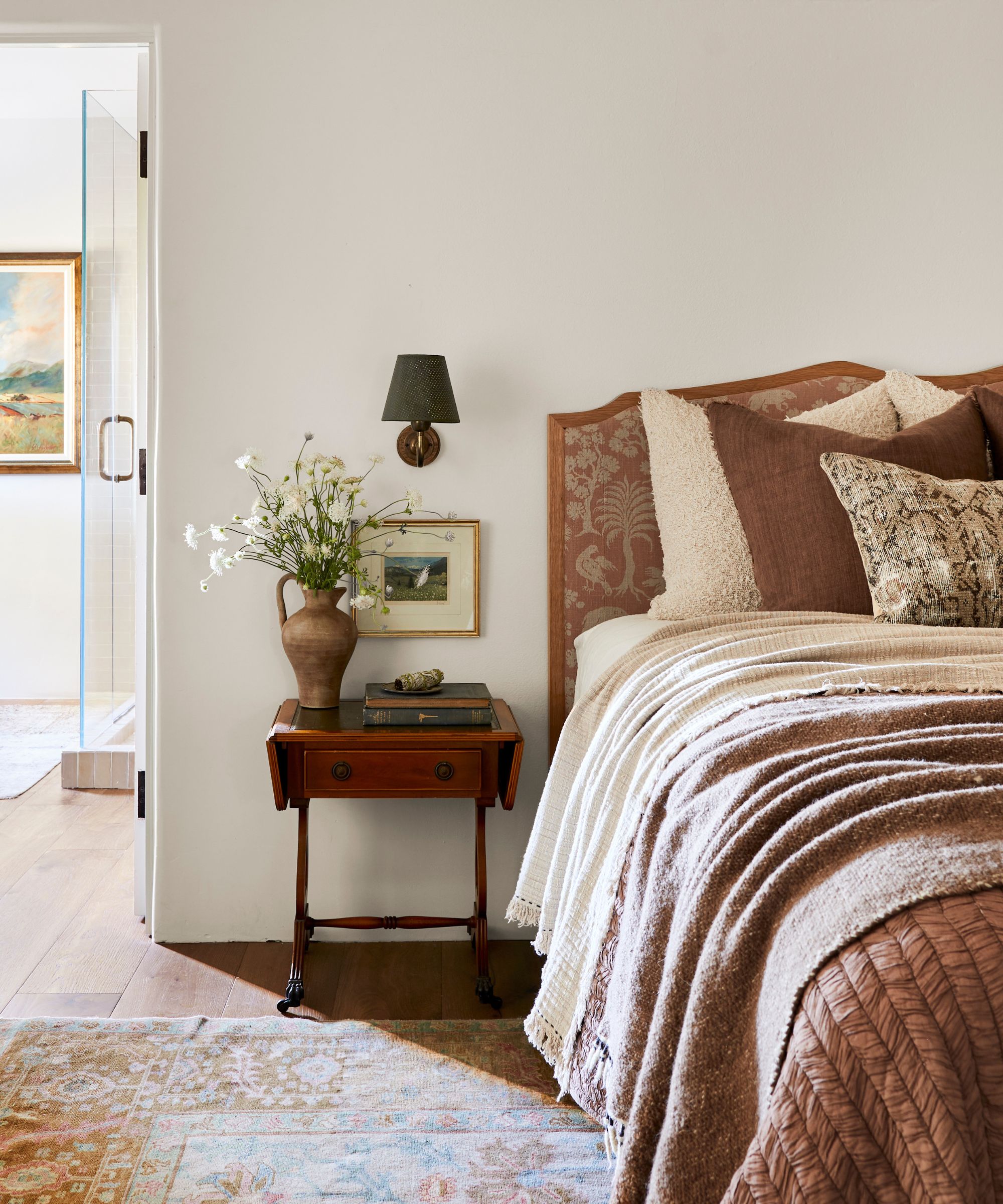
'This house was all about warmth and infusing bits of color and patterns that sing and make you feel happy!' adds Bridgid and the bedroom ideas for the guest room feature earthy tones that would make anyone feel at home. The palette is perfectly aligned with both the laid-back California style, and with the shades typically associated with Spanish style homes, where baked terracotta and sunbleached whites are key.
8. Treasure an original fireplace
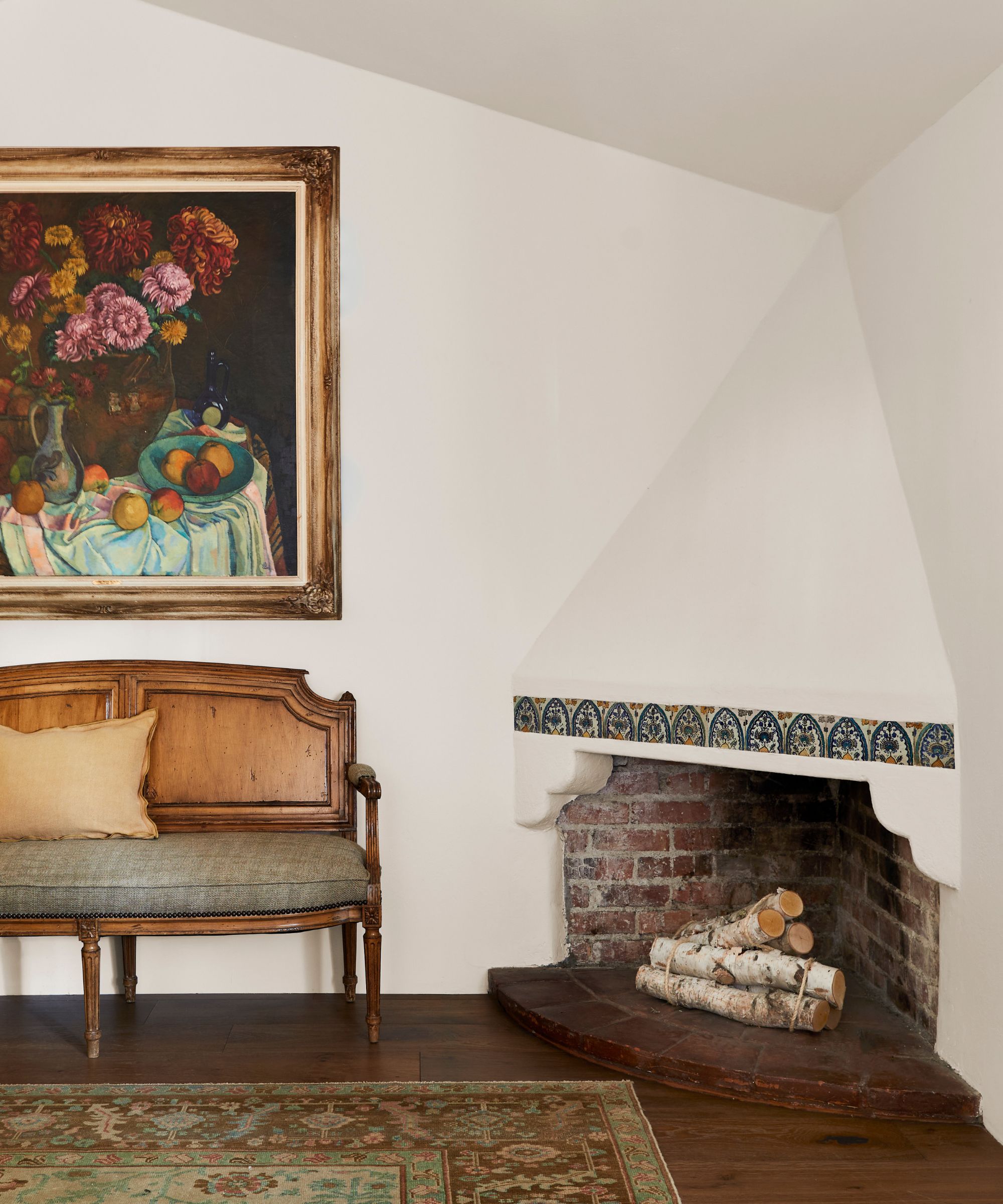
It's one of the most appealing and typical details of Spanish architecture – the original corner bedroom fireplace, with its rounded profile and stucco chimney breast. It makes a charming focal point in the guest suite upstairs at the front of the house.
9. Opt for waterproof plaster walls
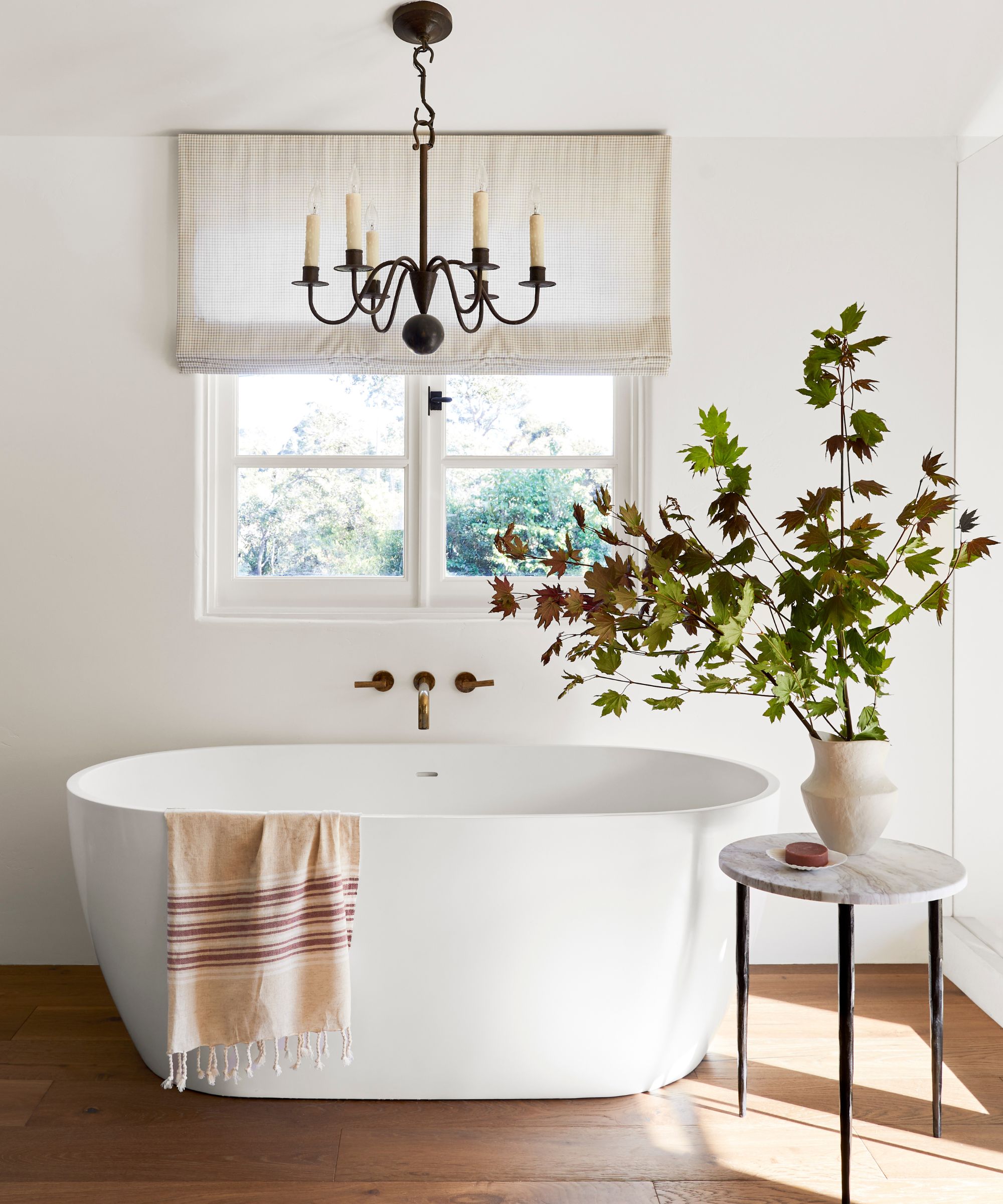
In the primary suite, bathroom ideas are all about creating a spa-like sanctuary; a place for relaxation and pampering. White plaster walls give the space a softness and a feeling of calm, and are highly practical as they're fully waterproof.
'The intent was to have this space feel like a calm retreat,' adds Bridgid. 'Instead of using a handmade tile here, we opted for waterproof plaster in the shower. Its simplicity is striking and allows the other elements in the space like the chandelier above the tub and the beautiful custom reeded cabinetry (see below) to sing without competing with it.'
It's interesting how you don't miss wall tiles in a space like this, and the absence of them only adds to the relaxing vibe.
10. Decorate with texture to give depth to a scheme
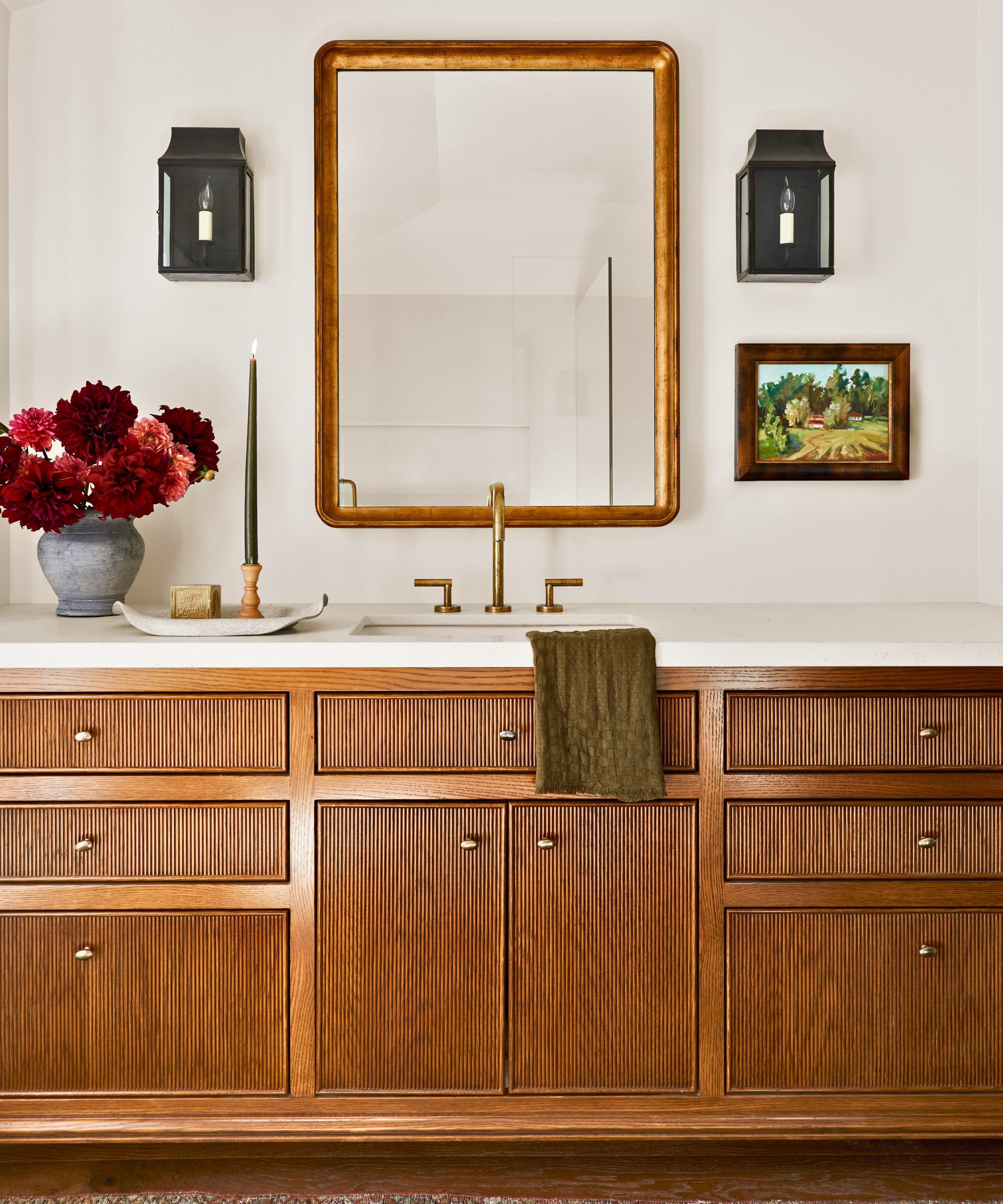
Still in the primary en suite, this double vanity is well worth a mention. The cabinet's textured reed detailing adds a decorative element and provides an understated highlight in the scheme. It was custom designed and built for the bathroom, and is a beautifully crafted piece.
11. Seek out complementary newer furniture to fit the home's heritage
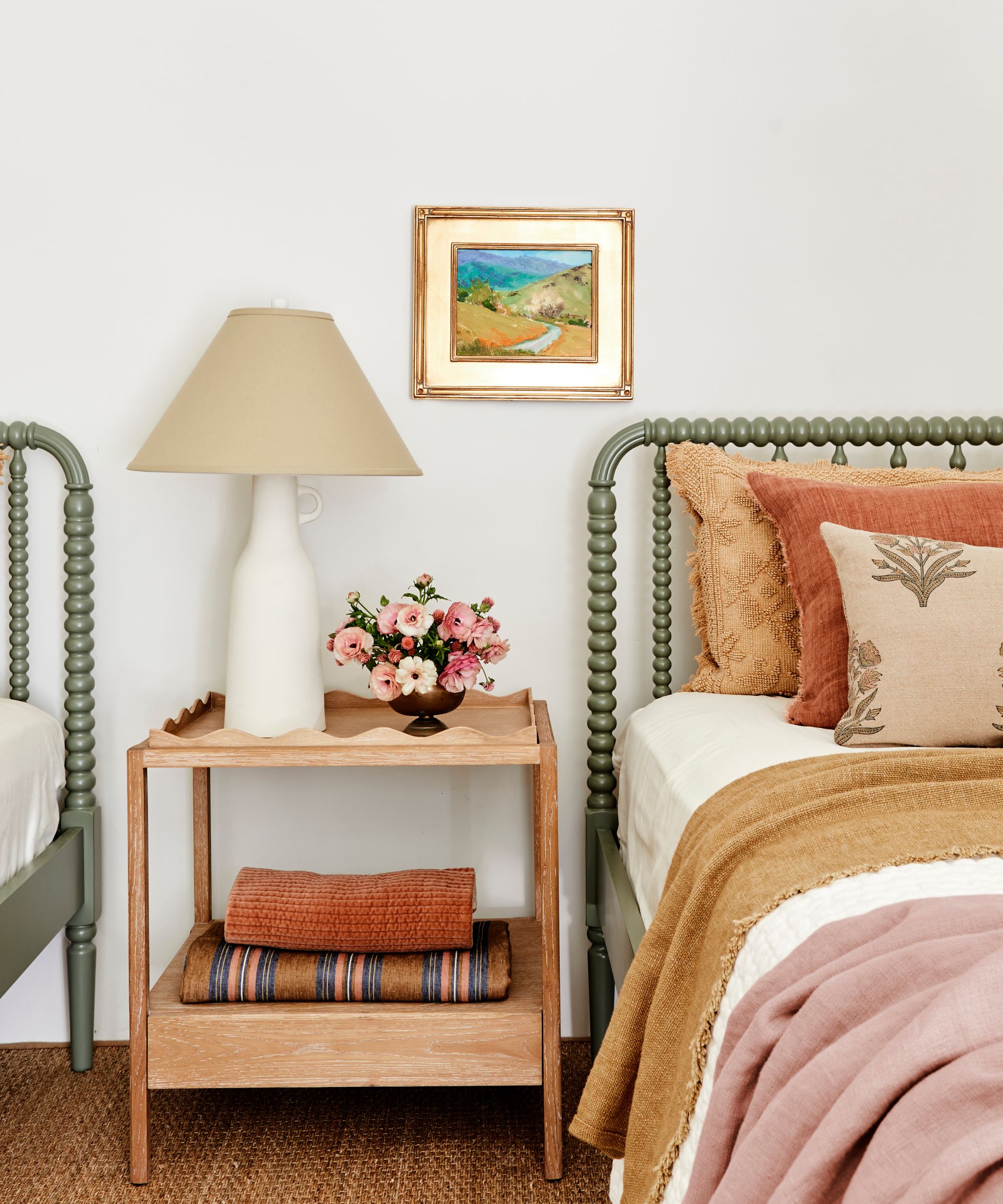
A pair of bobbin beds are the perfect fit for a home that champions traditional craftsmanship and woodturning skills. Bobbin furniture is still very much on trend so is a great way to give a room a contemporary edge.
'In the grandkids' room, we wanted to continue the use of color – specifically the color green – but incorporate it in a more youthful manner,' says Bridgid. 'We chose a more saturated hue to color drench the beds in. And lighter pink tones rather than rust seen elsewhere also felt more age appropriate but complementary to the color palette in the main living spaces.'
The beds are the Crate & Barrel Kids Jenny Lind beds, refinished in Benjamin Moore Galapagos Green.
12. Create bespoke pieces to continue the theme
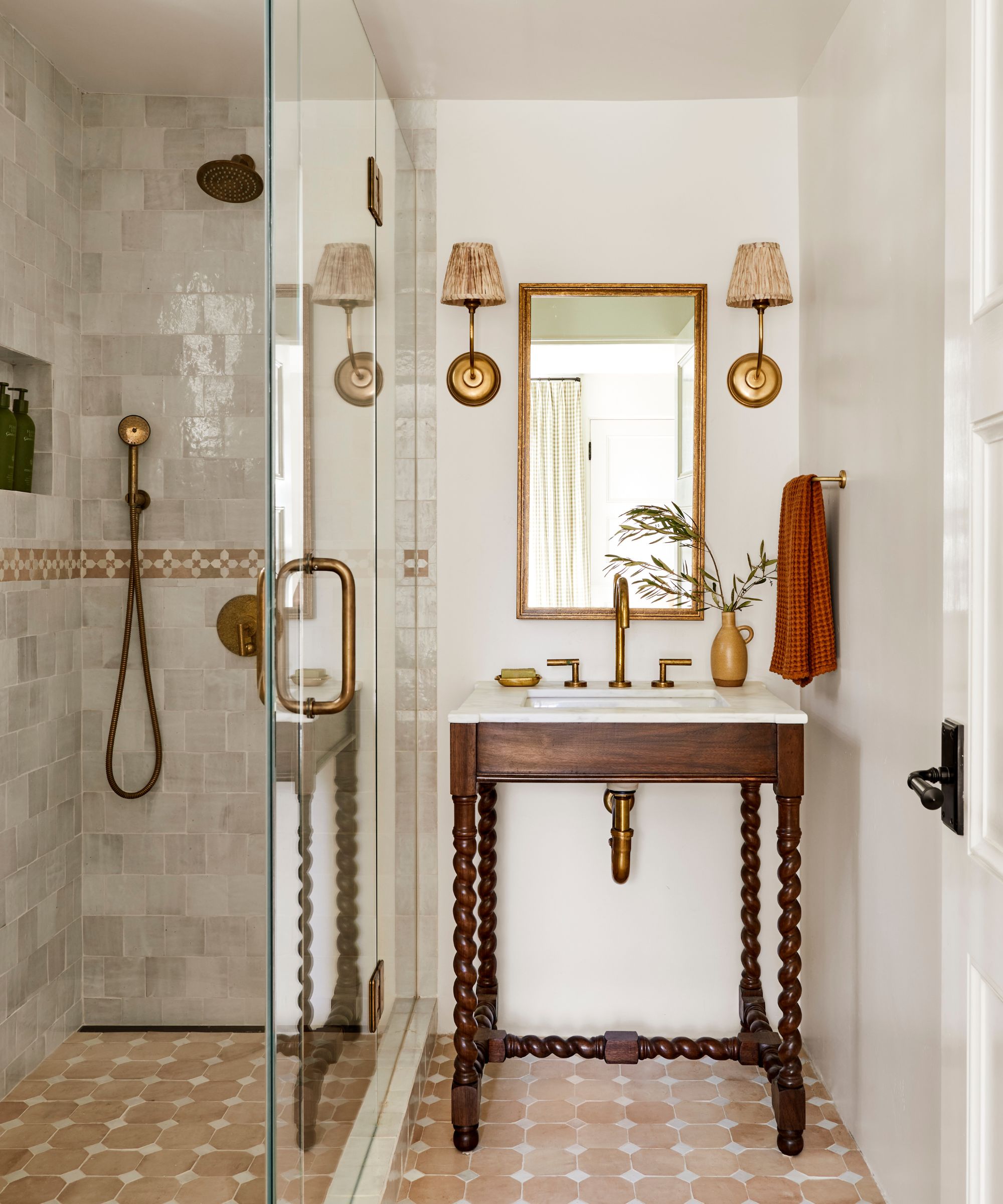
In the grandchildren's en suite, where space is tight, a custom vanity fits the bill perfectly, for style and size. Turned legs and a traditional dark wood stain give a nostalgic look to a newly created space.
'Throughout this home, where we couldn’t find a vintage piece to fit the bill, we commissioned fabulous artisans and craftspeople to make them. Specifically for the grandkids’ modest bathroom vanity, a gorgeous custom barley twist leg piece in a rich mahogany stain from Paul Smith Studios became a hero piece,' says Bridgid. 'Because the space is so small we introduced a small amount of pattern in the shower with the mosaic banding. This created visual interest without overwhelming the small footprint.'
13. Design the exterior landscaping for the perfect finishing touches
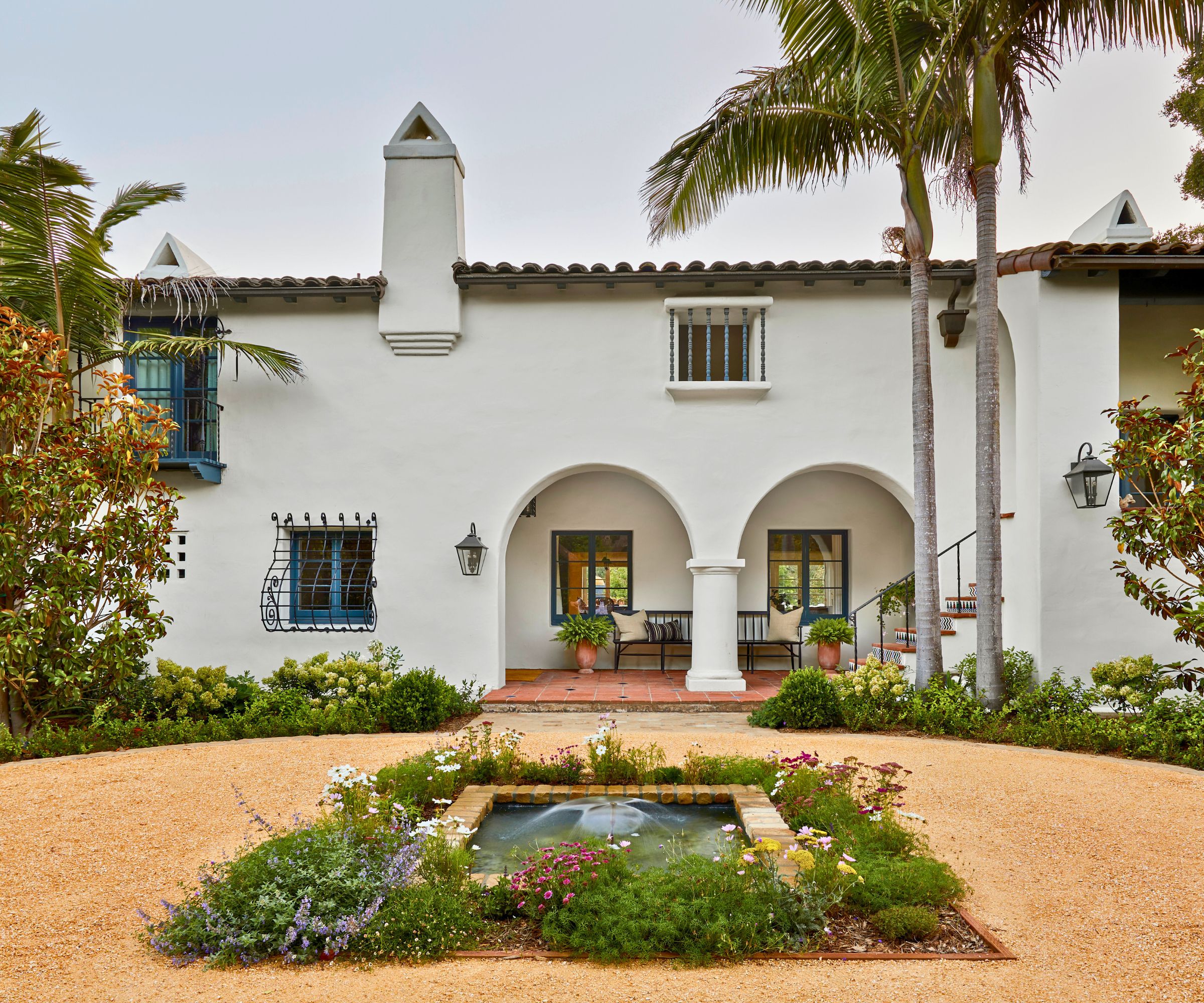
We said it was all about the detail with this home, and the exterior landscaping and backyard ideas do not disappoint.
Alexander Champagne Landscape Design took the lead outside. 'Simplifying the landscape to integrate with the architecture was one of the primary goals here,' says Alexander. 'Collaboration was critical in the areas where the building meets the landscape because that is where the indoor-outdoor experience occurs.'
Interior design: Bridgid Williams
Photography: Sara Tramp
Styling: Emily Bowser & Helen Highfield Architecture: Peter Vincent Architects
Landscape Architecture: Alexander Champagne Landscape Design
Karen sources beautiful homes to feature on the Homes & Gardens website. She loves visiting historic houses in particular and working with photographers to capture all shapes and sizes of properties. Karen began her career as a sub-editor at Hi-Fi News and Record Review magazine. Her move to women’s magazines came soon after, in the shape of Living magazine, which covered cookery, fashion, beauty, homes and gardening. From Living Karen moved to Ideal Home magazine, where as deputy chief sub, then chief sub, she started to really take an interest in properties, architecture, interior design and gardening.
