This Hollywood home oozes star quality with its cool antiques and design classics
The LA home of the founders of Atelier AM has it all – drama, relaxed beauty and, yes, the required pool for lazy days in the sun
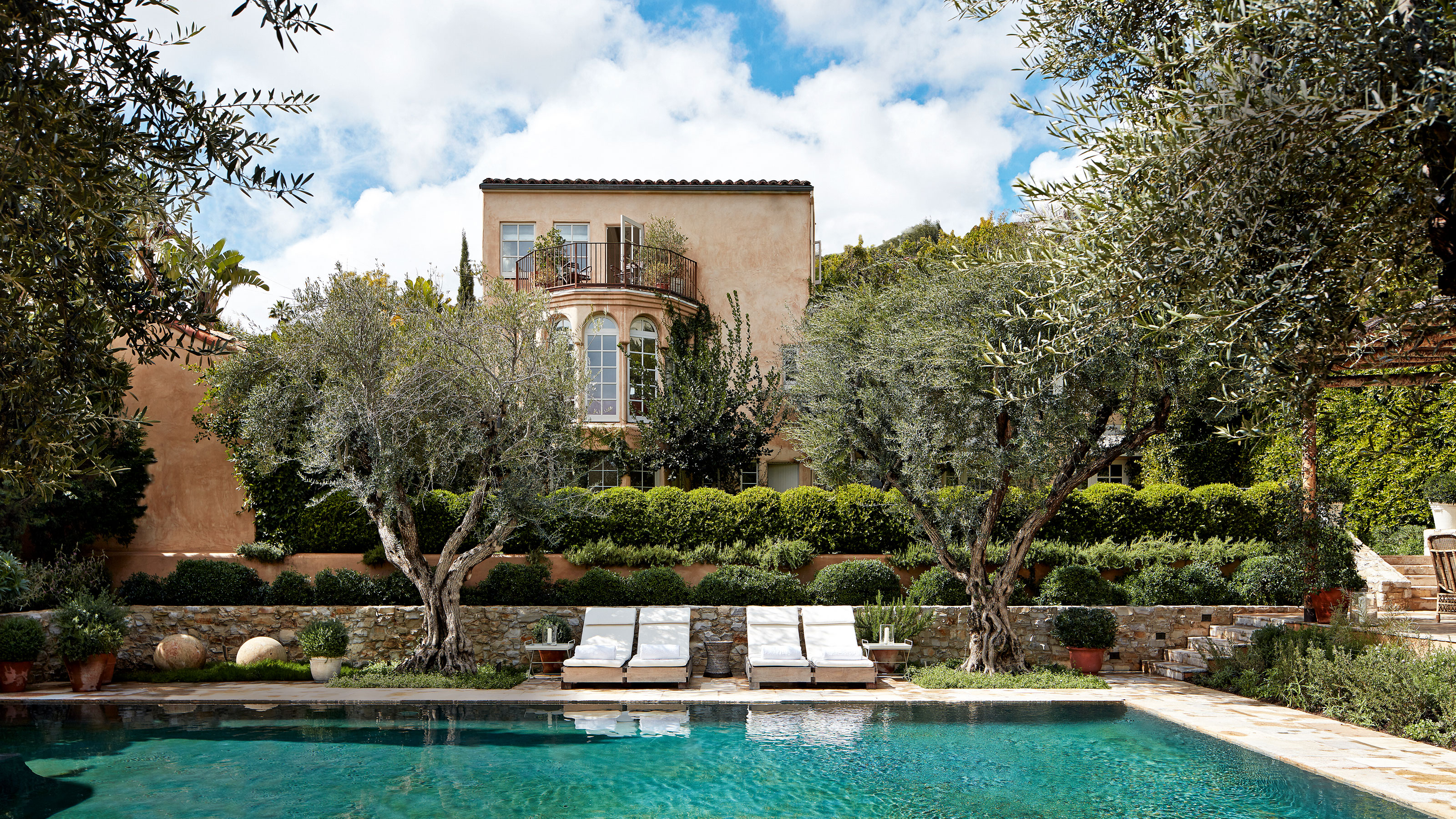

Sitting under the brushwood shade of the pergola in Michael and Alexandra Misczynski’s Los Angeles garden, soothed by the surrounding olive trees and cool blue waters of the swimming pool, Michael says of their family home in the West Hollywood hills, location of many of the world's best homes, ‘People can’t believe we’re only a few hundred feet from the bustle of Sunset Boulevard. Here, it really does feel like you’re somewhere else.’
However, this dreamy scene might never have existed had the couple not moved fast to snap up the property in front of their Spanish-style, three-storey villa when it came up for sale in 2017.
It was a bold move, made mainly to preserve their magnificent existing view that stretches past the Chateau Marmont hotel and then out towards the twinkling lights of downtown LA, but also to accommodate two boys who needed more space to grow and be with friends.
What they hadn’t expected was how it would ‘completely change our lifestyle,’ says Michael. Rather than use the second property to expand their existing house, they transformed it to feature a garden, pool, pool house and pergola ideas – inspired by Massimo Ferragamo’s Castiglion del Bosco Tuscan estate, a favorite holiday destination for the family – which provides them with somewhere to relax with friends. ‘We never really entertained in the main house,’ he says, ‘but we use this more than I thought we would.’
The couple bought and overhauled the main 1920s house just over 15 years ago, when their eldest son Miles, now 16, was born (their second son Henry is 13). They were drawn to the location because of ‘the energy of the Strip,’ says Michael. ‘It felt a little bit more alive, with cars honking in the distance, than what you find with the classic LA sprawl.’
Living room
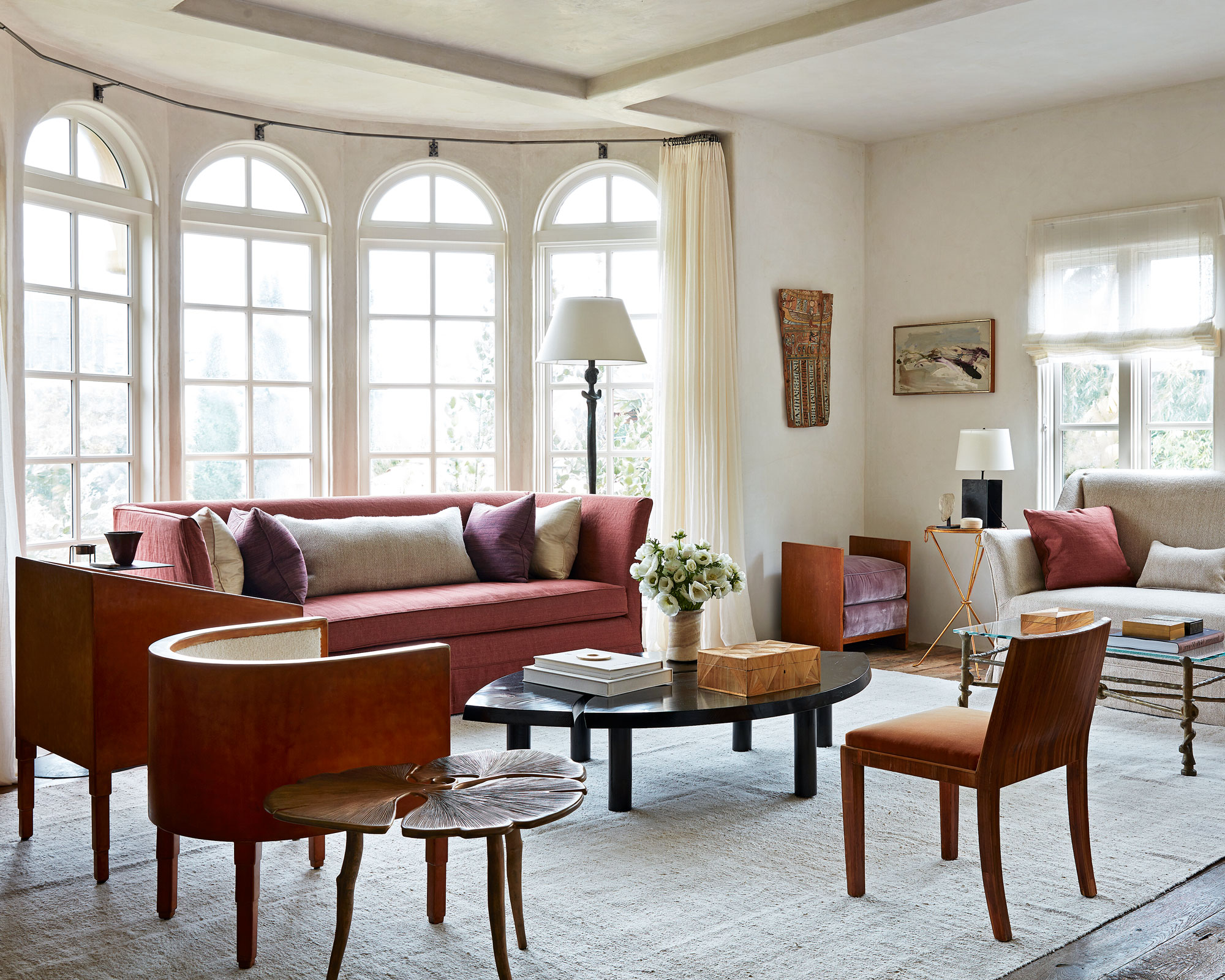
The main property’s terracotta façade may imbue a sunshine-like Mediterranean feel, but the interiors resonate with a more northern European sophistication that is a hallmark of the pair’s creative approach as founders of interior design firm Atelier AM.
Here, their unique style has married modernist lines and a neutral palette with antiques, from 4000BC Bactrian idols and 18th-century tables from Axel Vervoordt to 20th-century design classics by Jean-Michel Frank and Pierre Chareau, and the rough-hewn tactility of old stone sinks, pock-marked woods and luxurious linens.
Michael's living room ideas include offsetting rare antique finds with the simplicity of linen upholstery and neutral hues, bringing understated sophistication.
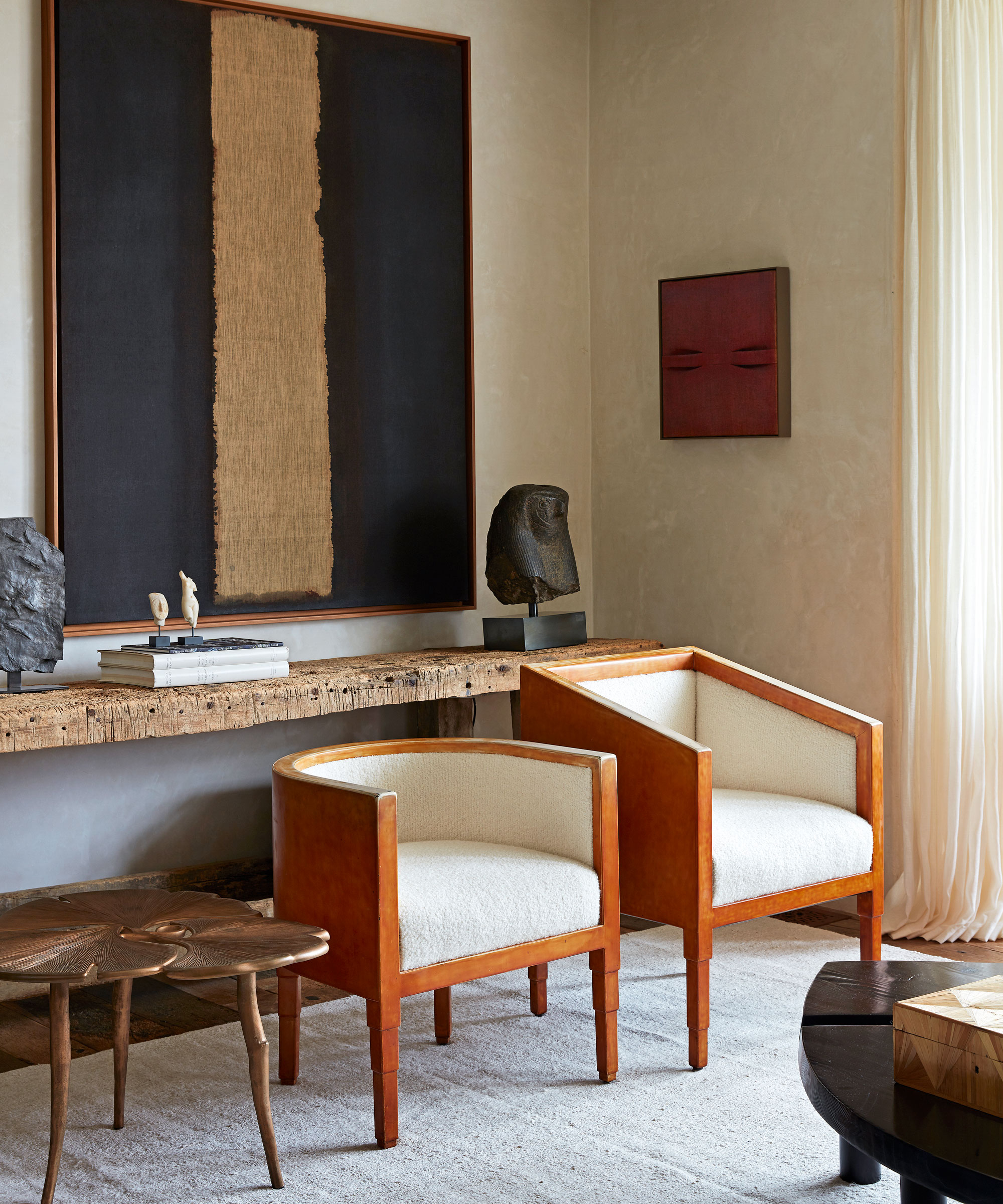
In both the pool house and the main home, the furniture is unexpected – ‘you wouldn’t think of it being in this kind of rustic-style home’ – but relaxed and comfortable. ‘We still have white rugs. We still have boys running around and everything survives,’ he says. ‘Some of the things are expensive, but hopefully there’s a foil in each room working against this to make you feel comfortable enough to touch or even kick your feet up in them.’
Natural tones and textures deliver an earthy feel to this space, while filmy linen curtains add a light finishing touch.
Kitchen
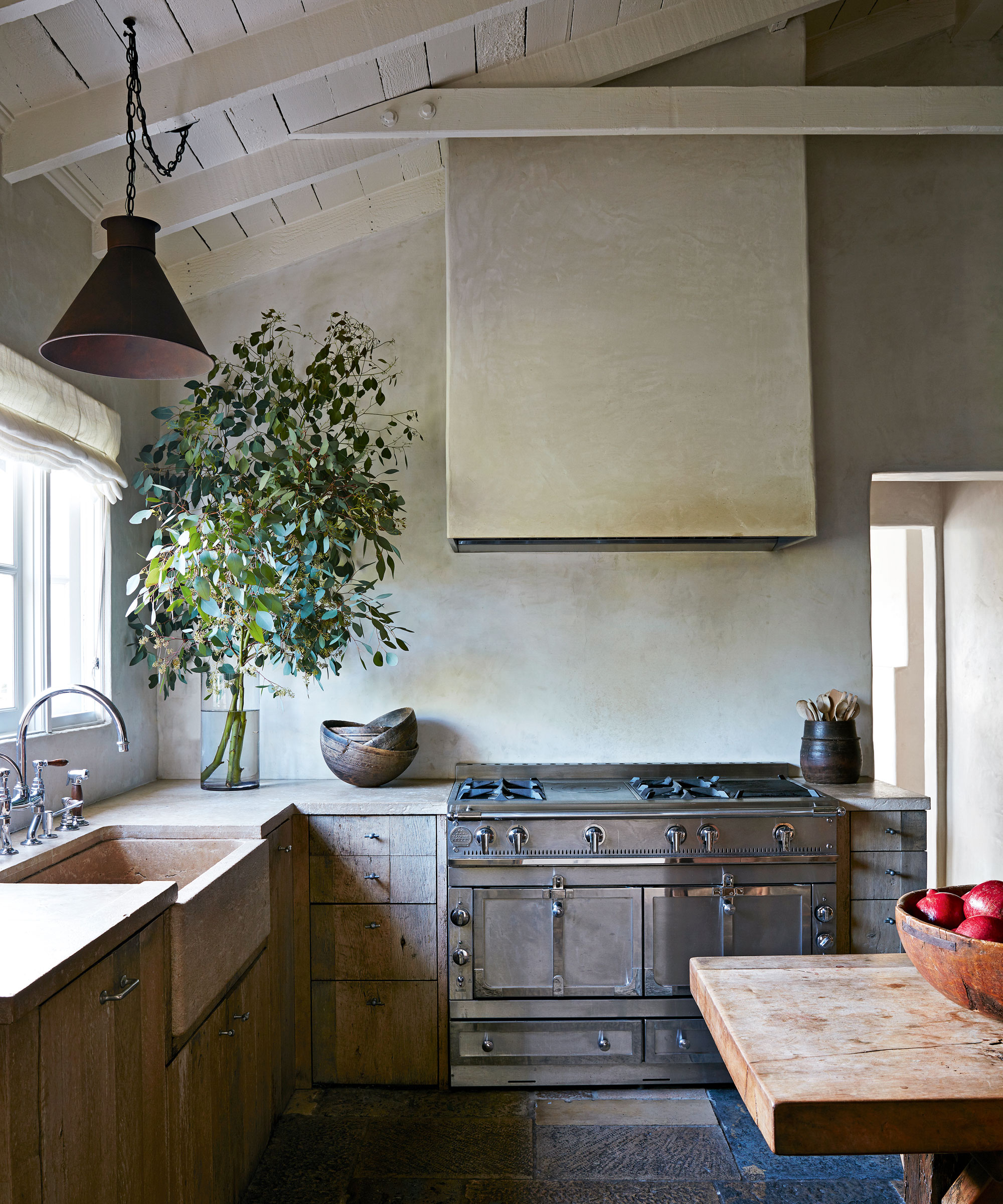
Kitchen ideas include bespoke cabinets in reclaimed oak and sandblasted French ‘massangis jaune’ limestone tops and sink to set the rustic tone.
Dining area
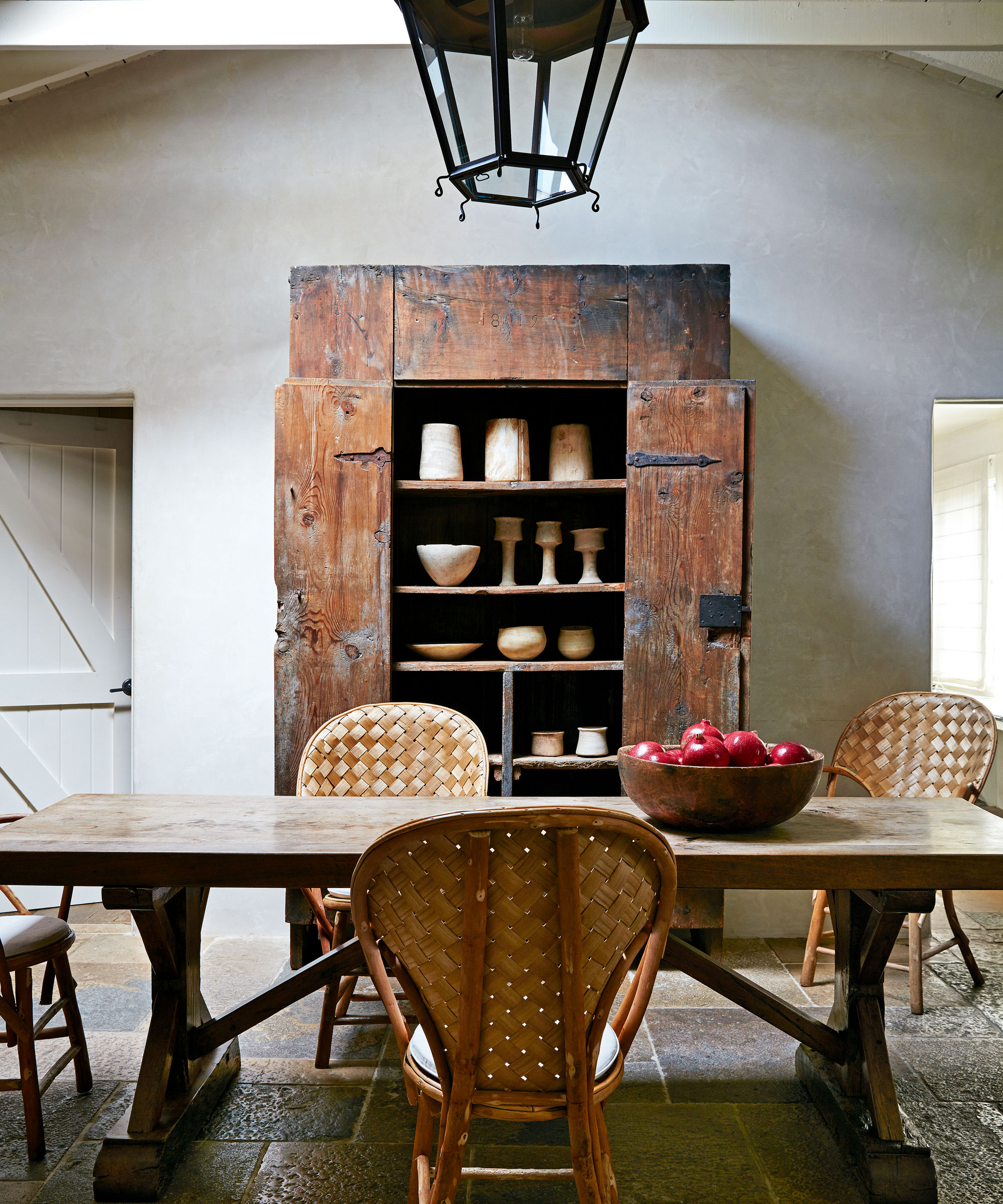
‘We use texture as our pattern,’ Michael says. The hand-trowelled polished plaster walls, as seen in the dining room, imbue rooms with an ethereal shimmer as the light bounces off the walls and were a fortuitous accident after the plasterer forgot to add white into the gypsum mix. ‘It just felt natural, cement-like and honest,’ says Michael.
A timeworn wooden cabinet is one of Michael's dining room ideas for displaying a collection of rustic ceramicware, and also injecting texture.
Bedroom
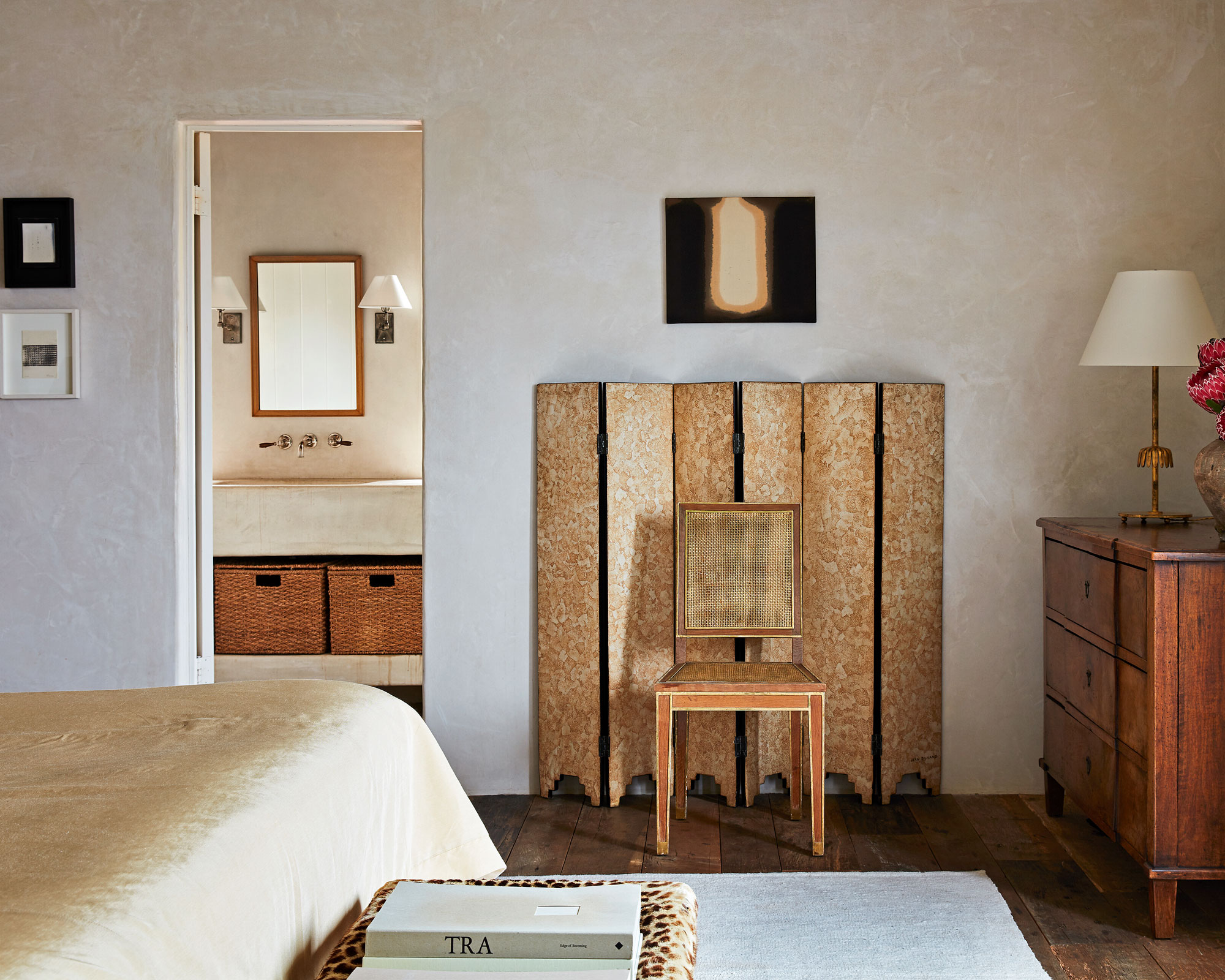
The beautiful variations of wood inject texture. One of Michael's bedroom ideas includes positioning a vintage wooden screen against an empty wall to add extra impact.
Powder room
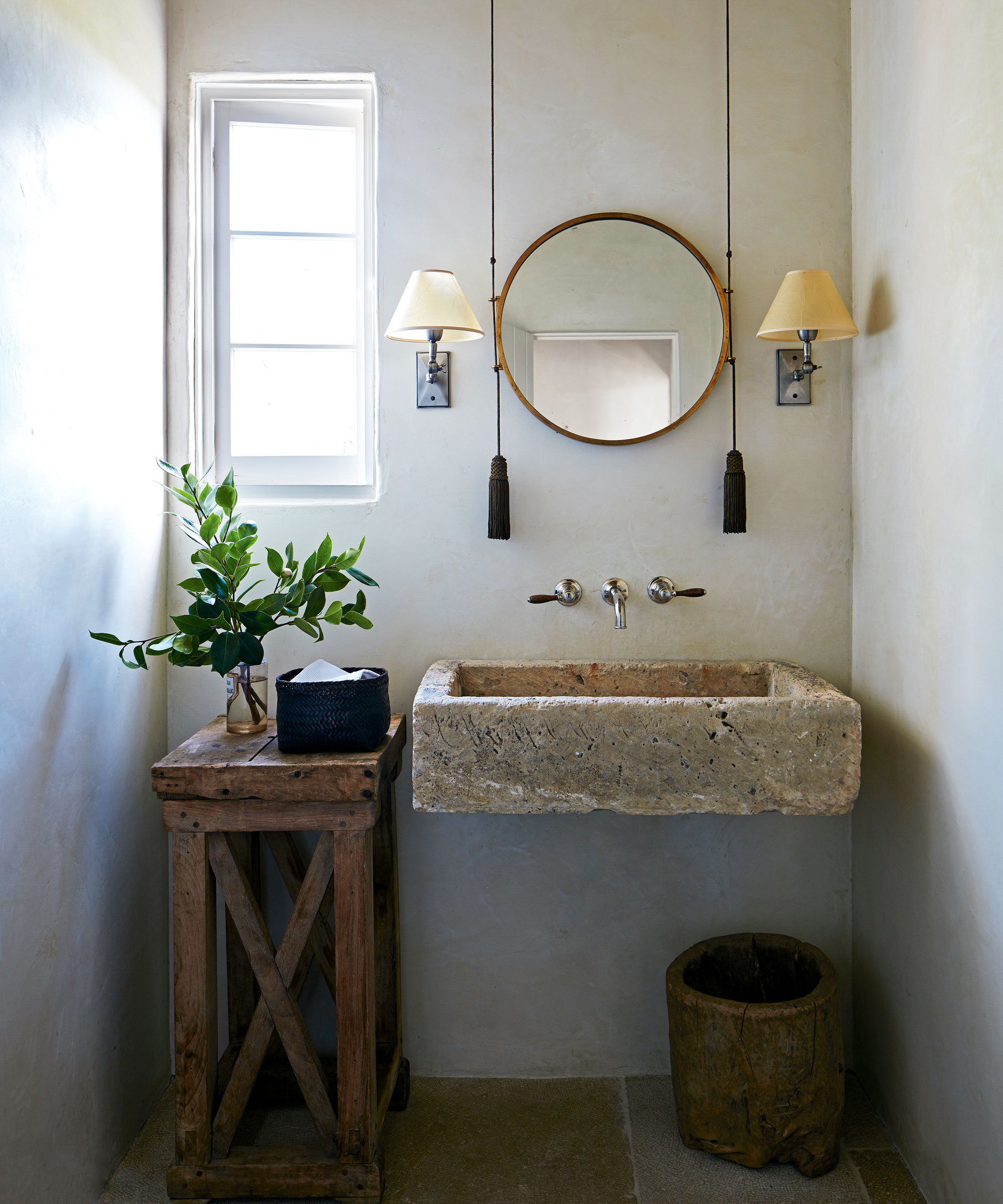
Bathroom ideas include introducing the shaded lights for a hint of elegant formality.
Pergola
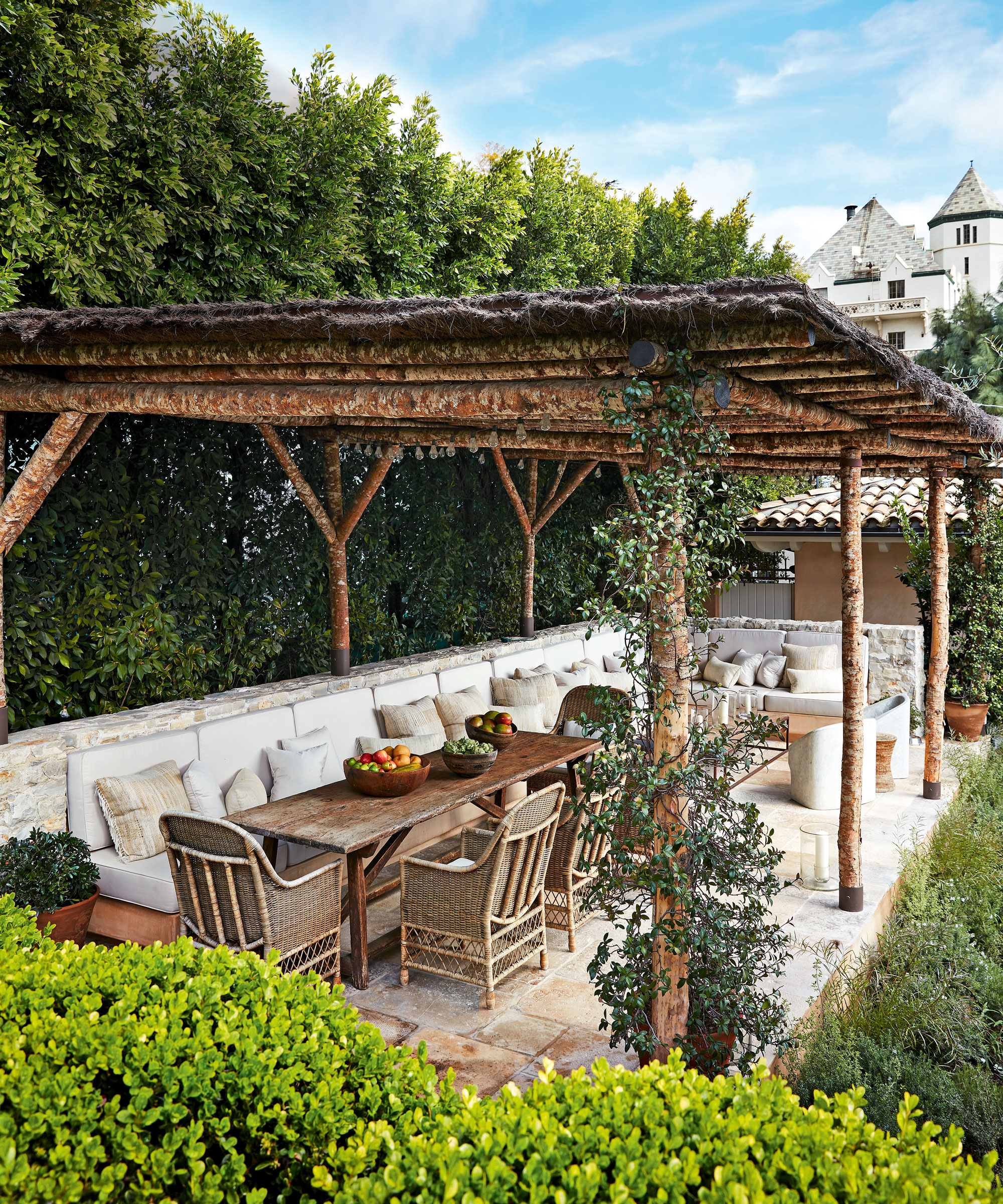
This shaded area is an ideal spot to relax. It has views of the famous Chateau Marmont.
Interior designer/ Atelier AM
Photographs/ Stephen Kent Johnson
Text/ Fiona McCarthy
Sign up to the Homes & Gardens newsletter
Design expertise in your inbox – from inspiring decorating ideas and beautiful celebrity homes to practical gardening advice and shopping round-ups.

Interiors have always been Vivienne's passion – from bold and bright to Scandi white. After studying at Leeds University, she worked at the Financial Times, before moving to Radio Times. She did an interior design course and then worked for Homes & Gardens, Country Living and House Beautiful. Vivienne’s always enjoyed reader homes and loves to spot a house she knows is perfect for a magazine (she has even knocked on the doors of houses with curb appeal!), so she became a houses editor, commissioning reader homes, writing features and styling and art directing photo shoots. She worked on Country Homes & Interiors for 15 years, before returning to Homes & Gardens as houses editor four years ago.
-
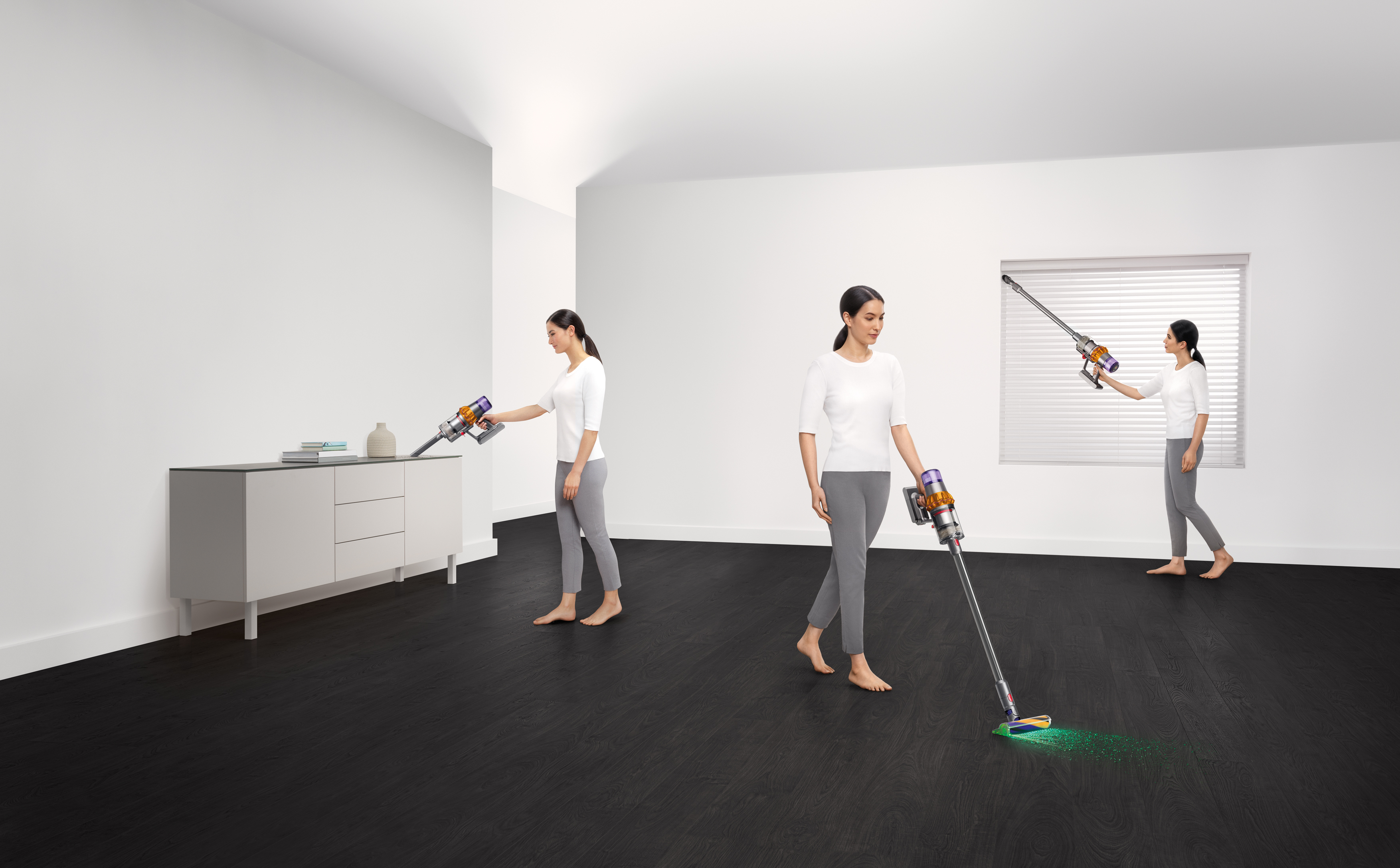 Dyson V15 Detect vs Dyson V12 Detect Slim – which is right for your home?
Dyson V15 Detect vs Dyson V12 Detect Slim – which is right for your home?I've spent more than 200 hours testing vacuum cleaners and these two cordless Dysons are my personal favorites
By Dan Fauzi
-
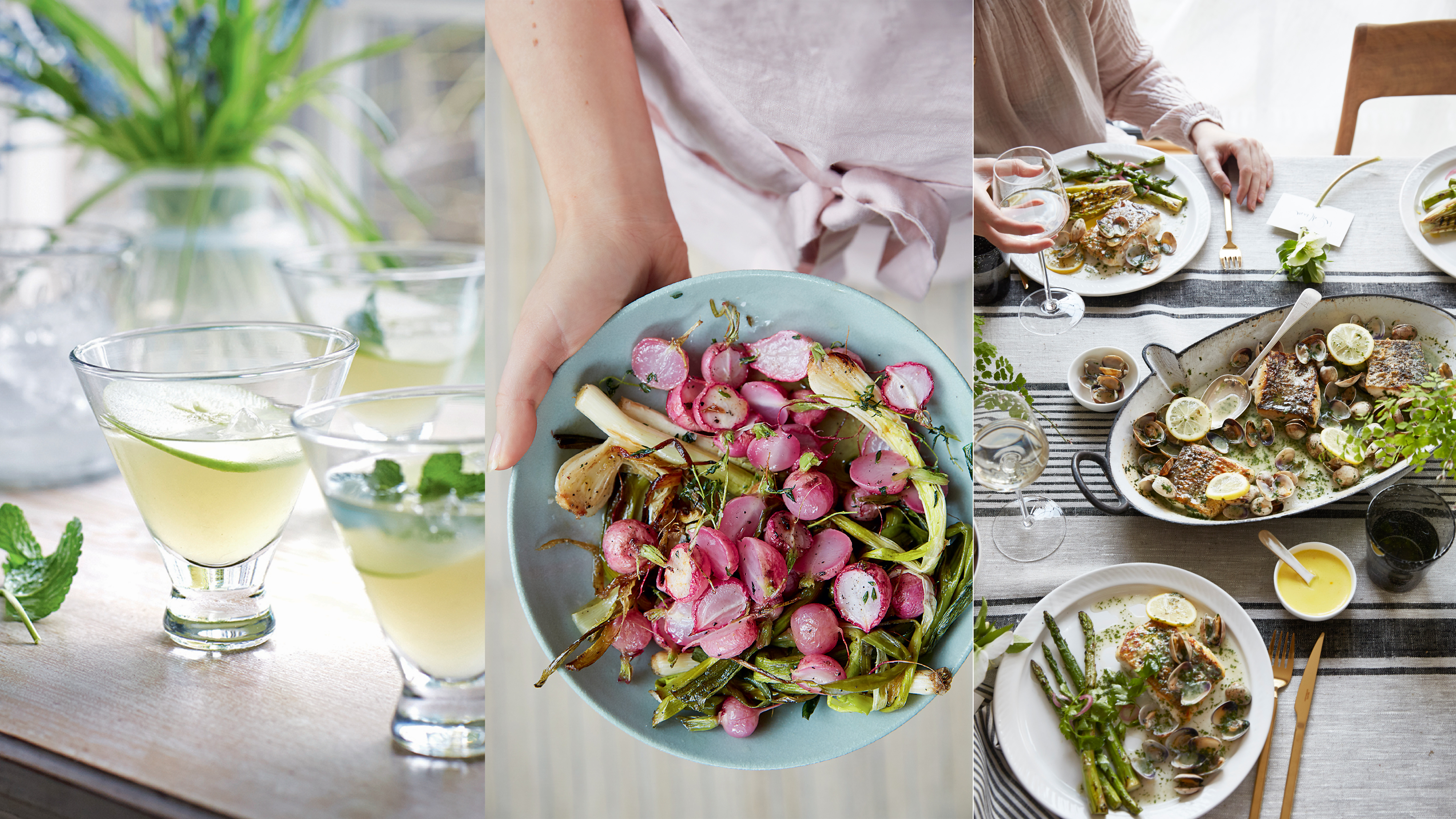 Your perfect Easter menu: our favorite Easter recipes for effortless entertaining
Your perfect Easter menu: our favorite Easter recipes for effortless entertainingFresh flavors, easy dishes, and crowd-pleasing ideas – our selection of Easter recipes make for a relaxed yet elevated spring celebration
By Alice Hart