9 inspiring ways this L.A. redesign adds character to a once-bland and boring home
This once characterless family home now exudes luxury and personality – here's what it taught us
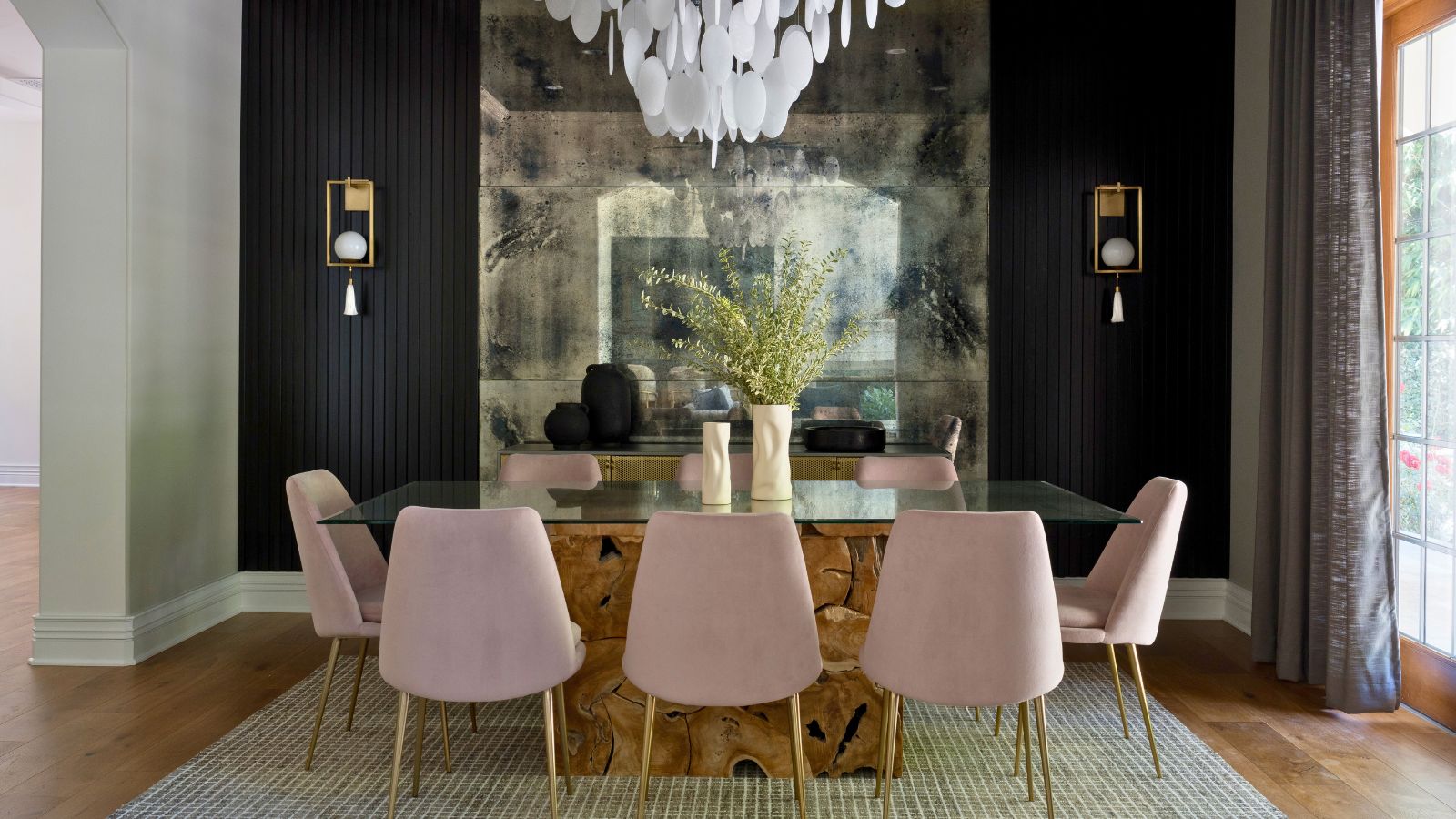
- 1. Highlight any valuable existing features
- 2. Add personal touches to bring warmth to the space
- 3. Create drama and glamour with bold wall treatments
- 4. Make targeted improvements to existing furnishings
- 5. Replace the kitchen island for an instant style upgrade
- 6. Consider new flooring to create a sense of flow
- 7. Look for simple upgrades to elevate a tired space
- 8. Invest in a wow factor entrance and foyer
- 9. Layer up textured neutrals for a calm bedroom sanctuary
It was the classic blank canvas, a family home built in 2003 in the Sherman Oaks district of Los Angeles. It was spacious but lacking in architectural interest. Any updates to this house design would need to focus on injecting character and style.
That's where interior designers Mollie Ranize and Kim Serani of Dmar Interiors stepped in, with a series of changes involving replacement flooring, new lighting solutions, new paneling and wall treatments, and adding not just one but two new staircases. Dmar Interiors founder Mollie show us around and explains how she went about adding architectural charm to the featureless space. Spoiler alert: textures, lighting, flooring, and wall treatments were key.
1. Highlight any valuable existing features
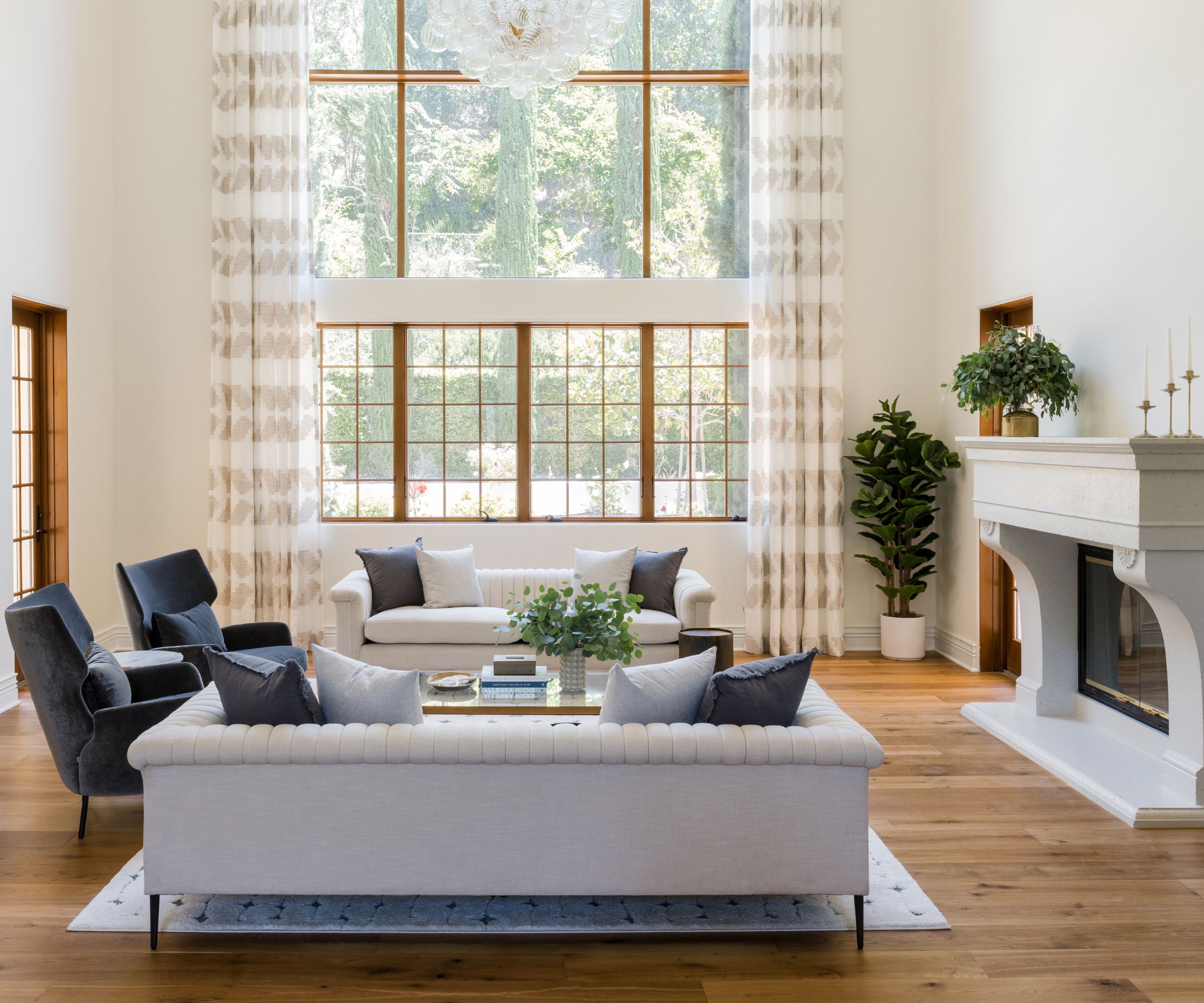
In a home otherwise devoid of character, the great room stood out with its huge double-height arched window but the existing layout and furnishings did little to make the most of it.
Interior designer Mollie seized the opportunity to give the room the lift it needed. 'We were excited to custom fabricate window treatments that extended from the floor all the way up to the two-story tall ceiling to draw your eye up and through the windows to the expansive backyard.'
2. Add personal touches to bring warmth to the space
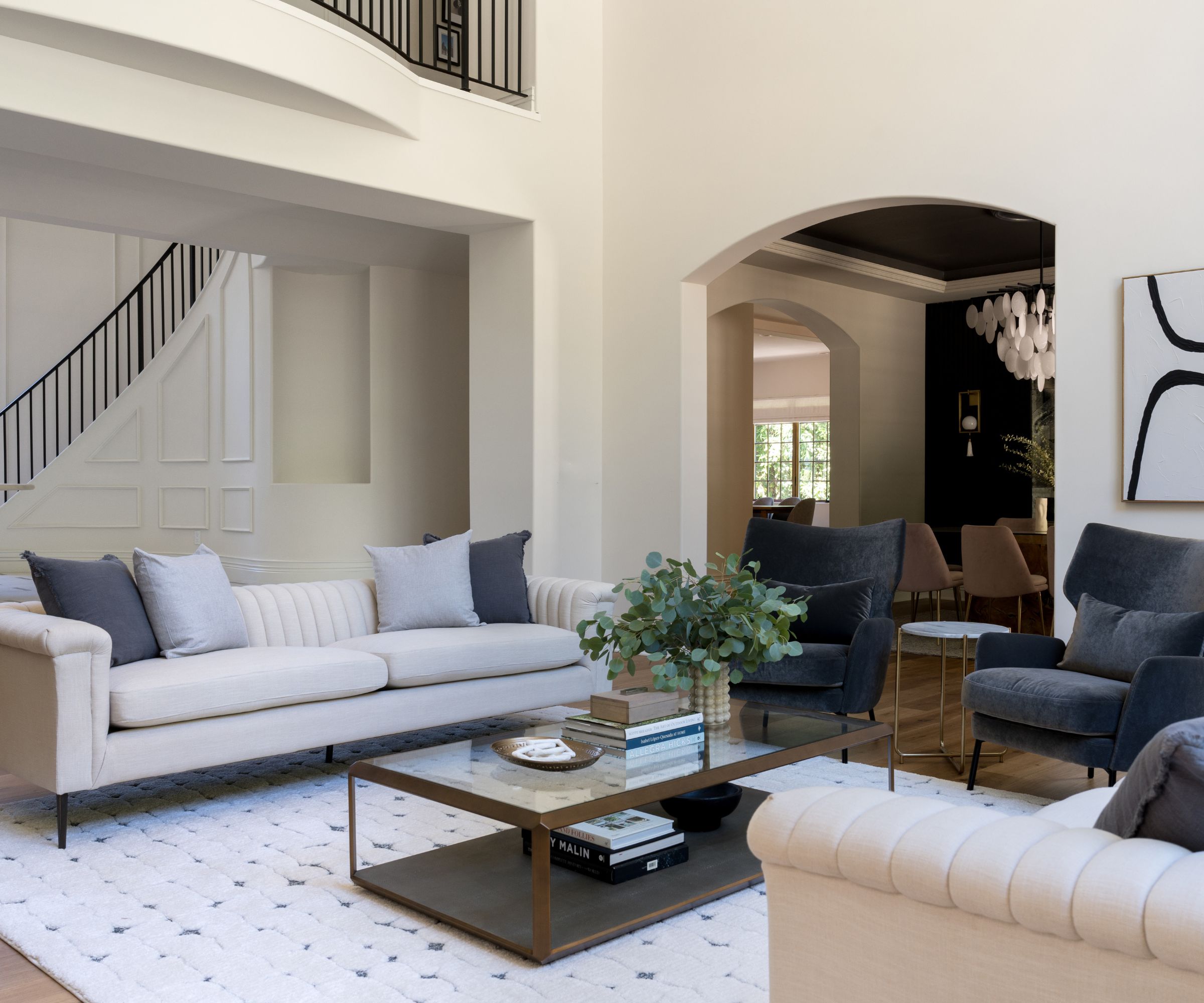
'When taking on a new project. I always try to let the architecture lead. But in a situation like this, where there was no personality whatsoever, we were able to lean even more into the homeowner’s personal preferences.' says Mollie. 'They wanted the home to be modern but warm with glamorous moments throughout. It also had to be family friendly while still maintaining a sophisticated and luxe feeling that carried throughout the home.'
A selection of sophisticated textured upholstered pieces were selected for the great room, with a color palette that was applied in saturated ways in some areas, and lighter and brighter in others.
'This gave us a pleasant flow throughout the home with these little (or sometime big) moments that still all come together and connect,' adds Mollie.
3. Create drama and glamour with bold wall treatments
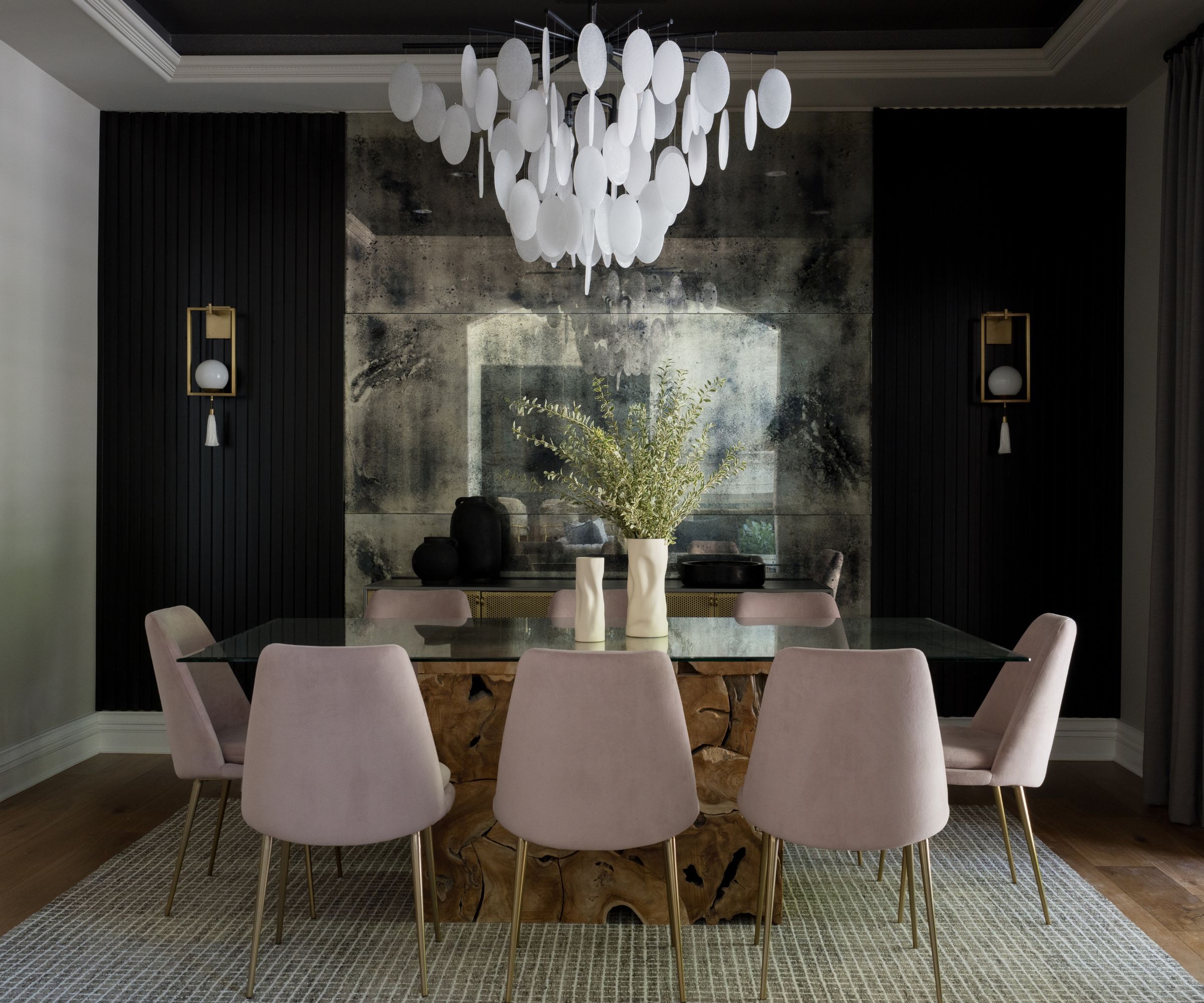
'We went bold and dramatic in the dining room, turning the only full drywalled wall into a focal point with multiple custom surface treatments,' says Mollie. Hand antiqued mirror panels add drama and glamour in a room that's used for entertaining. Either side of the mirror is black painted custom made wood slats, installed with slight spacing for depth and visual interest.
Creating an accent ceiling with wallpaper adds yet another dimension, with integrated lighting to highlight the effect. An oversized chandelier and new statement wall sconces complete the luxe look.

Mollie Ranize is the founder of Dmar Interiors, a nationally recognized design firm based in sunny Southern California. She has been known for her 3T Method for more than years: designing Tasteful, Tailored and Timeless interiors.
4. Make targeted improvements to existing furnishings
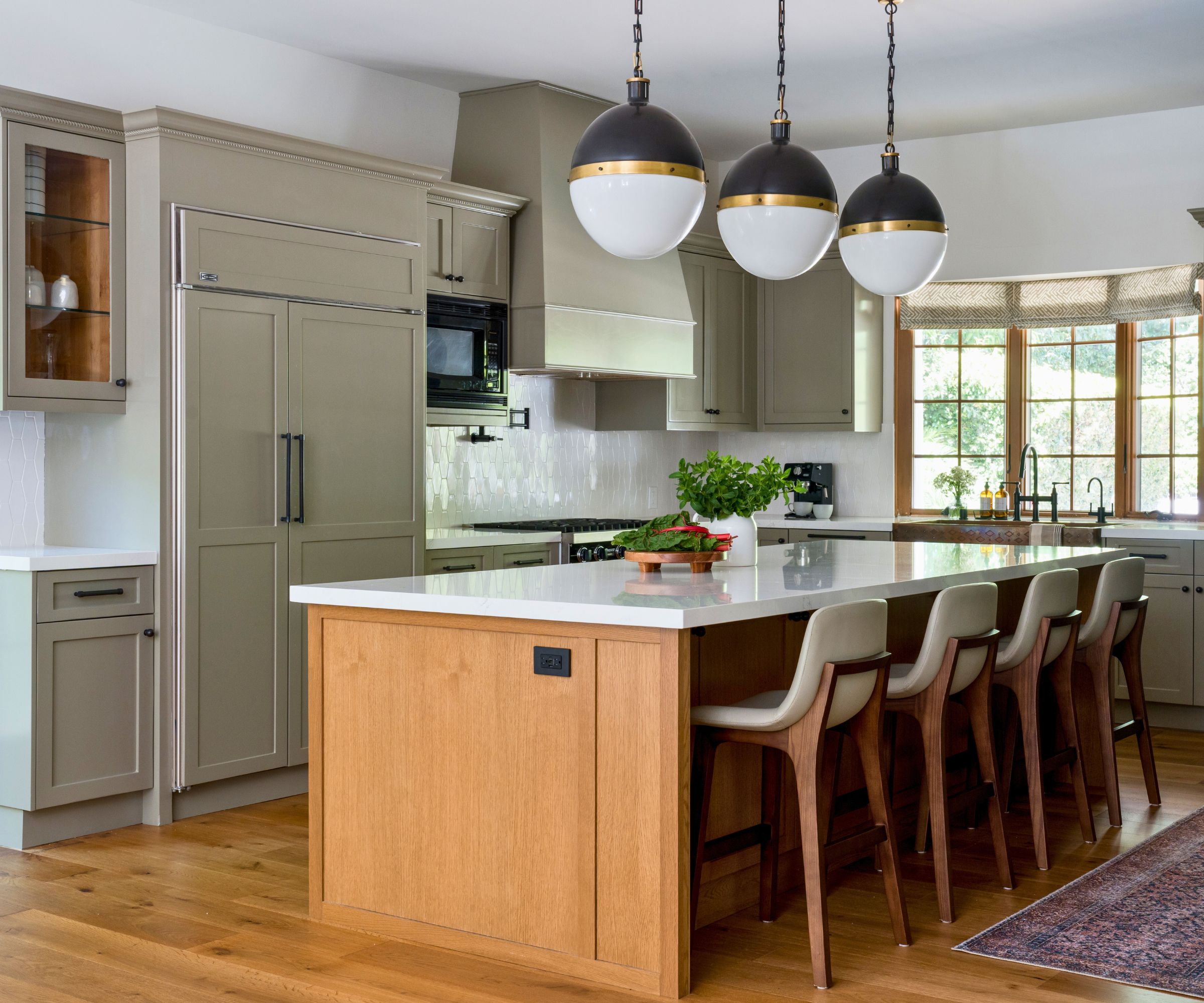
The existing cabinets were solid and high quality, and the layout worked well for the homeowners, but the cabinet doors were dated. Mollie's kitchen ideas were a series of targeted improvements, including replacing the extractor hood, painting the cabinets, and adding new quartz countertops, a patterned ceramic backsplash and new cabinetry hardware. By focusing on key elements and details in this way it's possible to make a big difference to the kitchen's overall look and give this important space much more personality.
5. Replace the kitchen island for an instant style upgrade
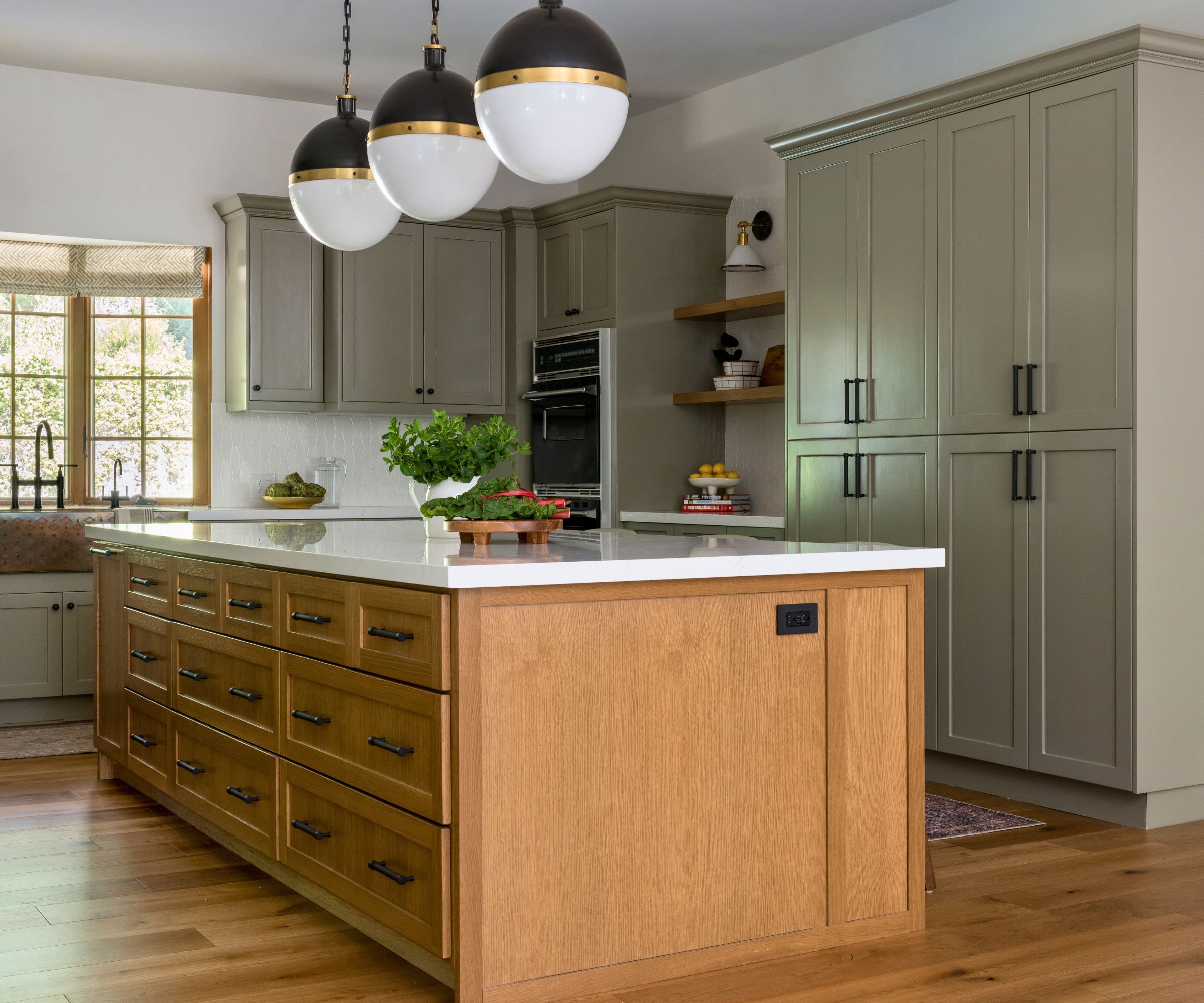
Even if you're not replacing the bulk of the kitchen cabinets, consider fitting a new kitchen island. This is often the central focus of the kitchen and so can really change up the look, as interior designer Mollie explains.
'The old kitchen island was not ideal,' she says. 'It contained a second sink that was unnecessary and was an outdated style that was hard to update. We completely removed the old island and had a new one custom built. This gave us the opportunity to add a more functional storage space and seating for four counter stools where there was previously only room for two.'
6. Consider new flooring to create a sense of flow
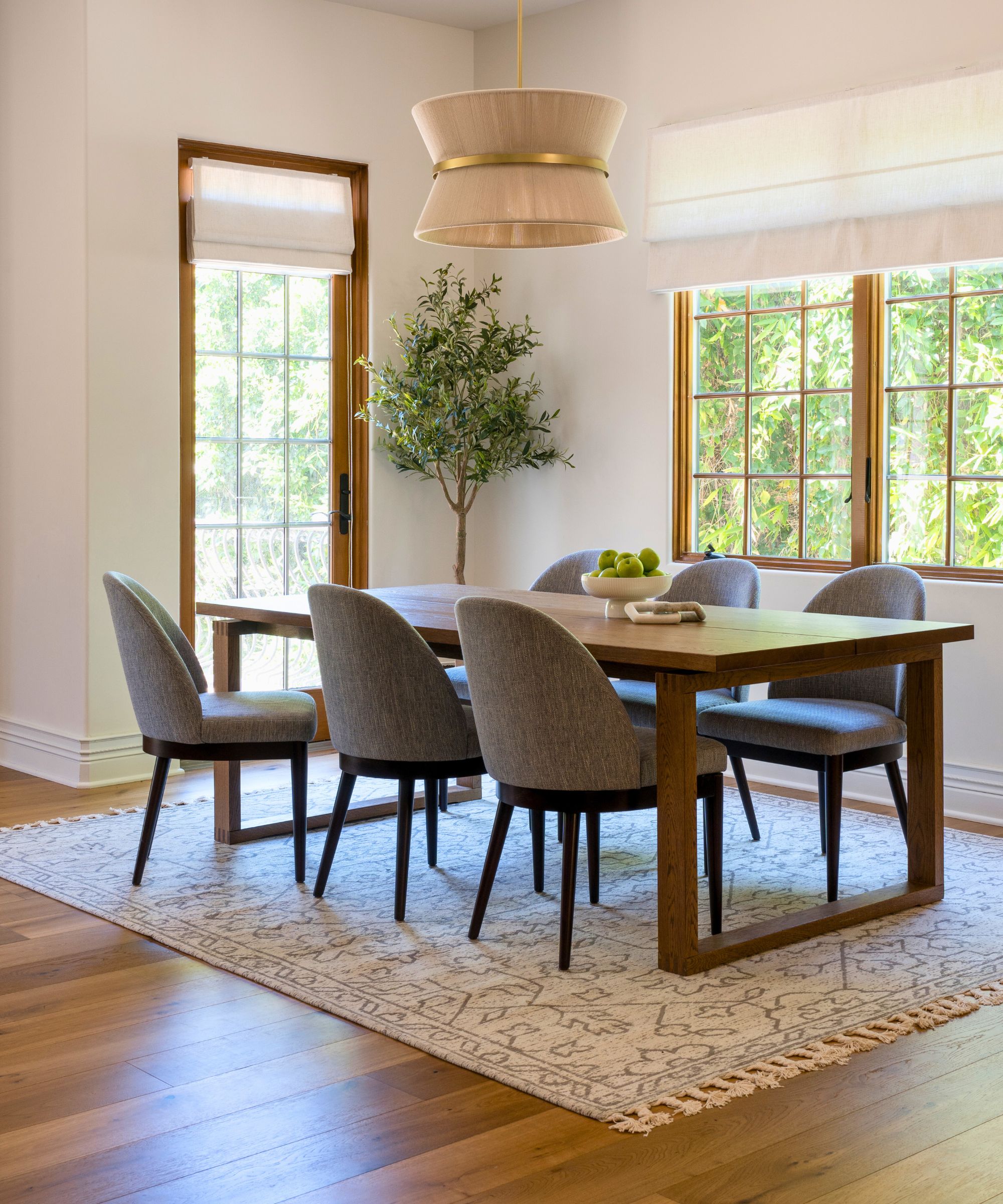
This corner of the family room and kitchen does double duty as the breakfast room, and with new dining chairs, pendants and window treatments, everything has its own zone and complements each other.
Even with distinct zones, Mollie feels it's important to create a sense of harmony and flow through the home. 'The great room had an interesting parquet floor, but it didn’t flow into the family room or adjoining spaces,' she says. 'We knew immediately that a key to the success of this house and this space was unifying the flooring, so we selected a beautiful mid-tone engineered white oak floor that added the perfect amount of warmth and movement.'
7. Look for simple upgrades to elevate a tired space
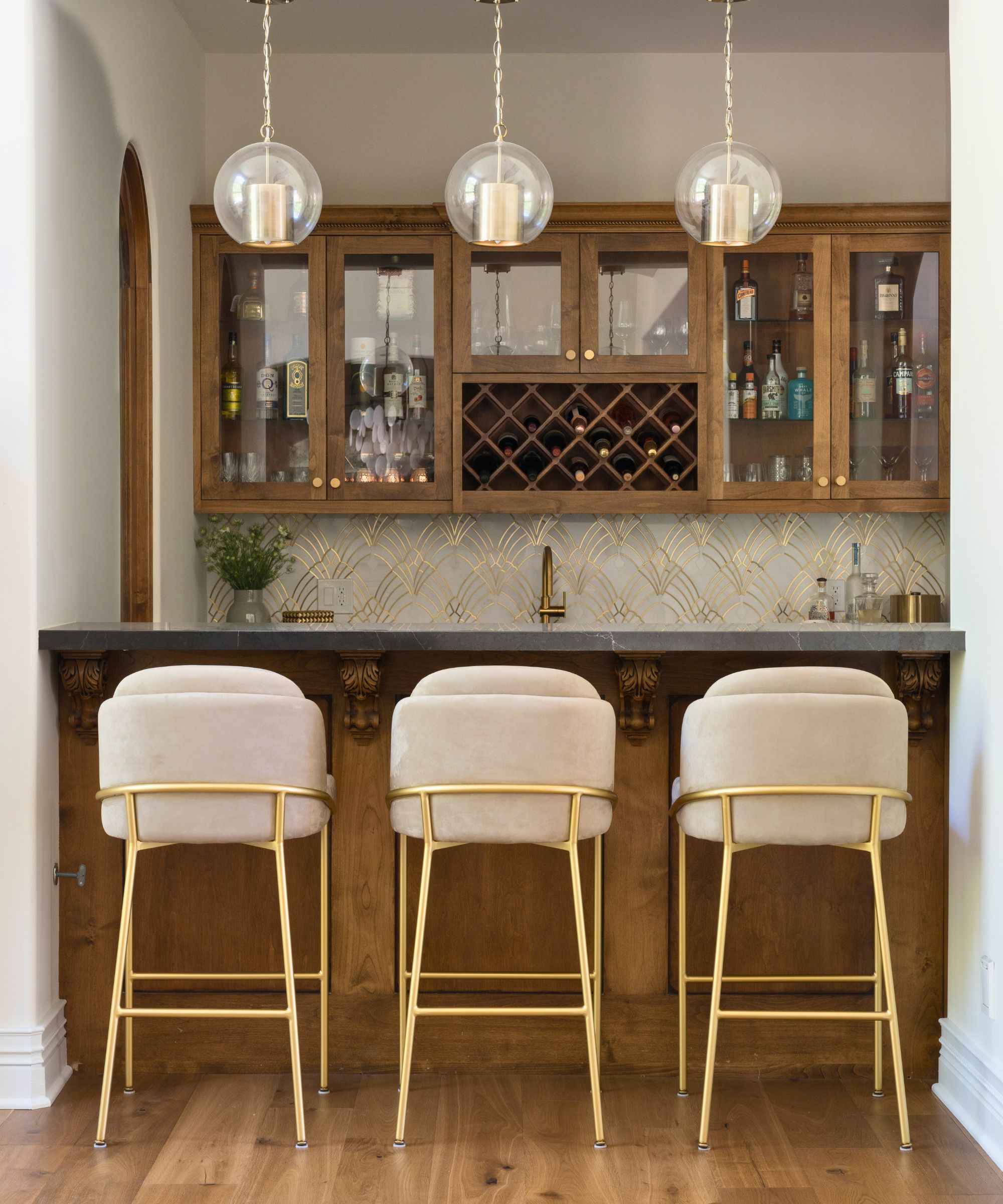
If you're lucky enough to have a home bar, even if it's not entirely to your taste, it's worth exploring simple fixes to give it a new look and inject an element of luxe, as Mollie did here. 'We left the existing bar cabinetry intact because it added a bit of a masculine touch,' she explains. 'But updated the bar with black quartz countertops, a backsplash featuring marble with brass inlay, new brass hardware and faucet, as well as three new pendants.'
It's not only home bars that can benefit from added sparkle and personality, you can apply the same approach in other parts of the home, too. Think about similar updates to a pantry, laundry room, mudroom or powder room.
8. Invest in a wow factor entrance and foyer
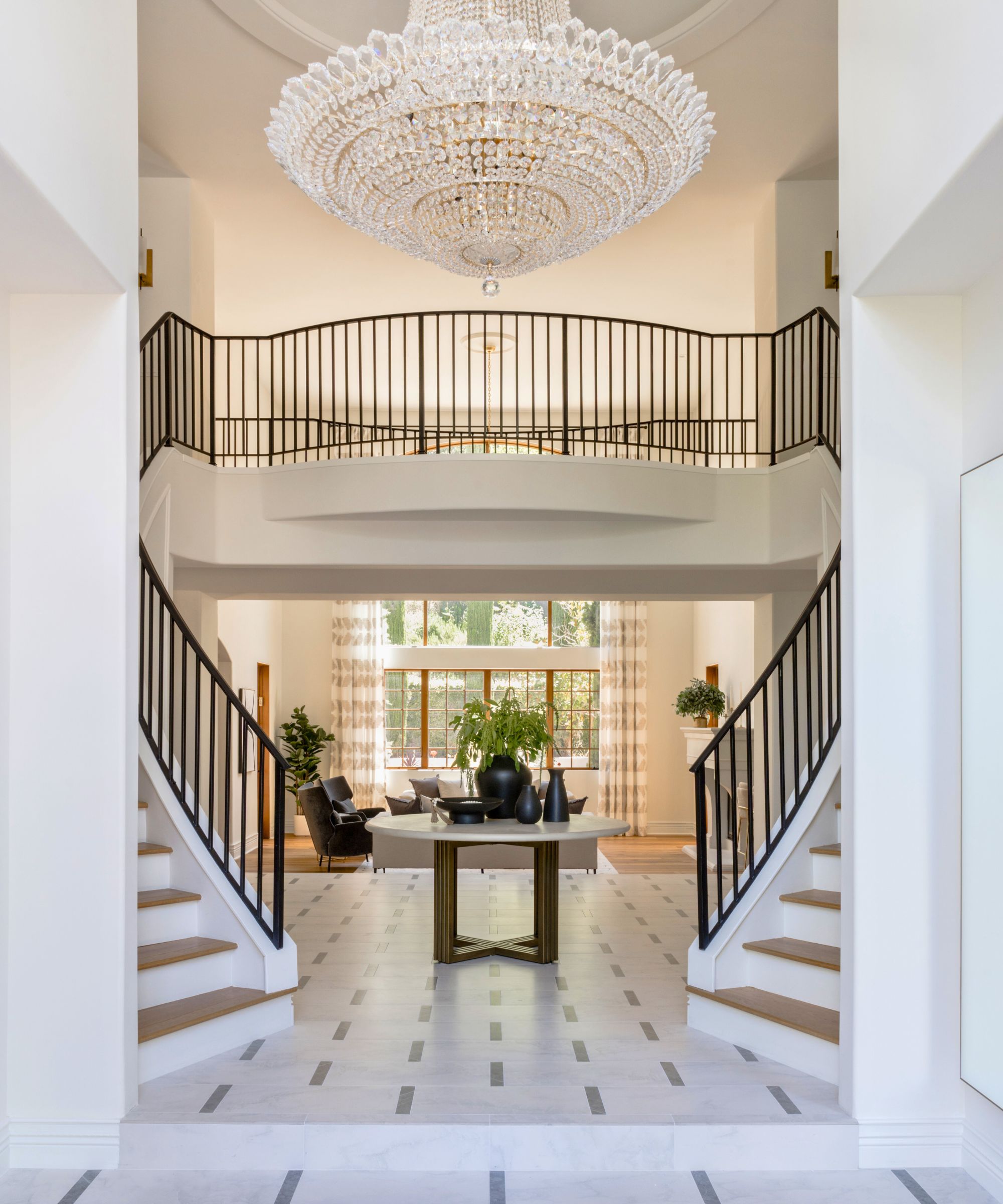
This luxurious entryway, foyer and staircase are full of personality and wow factor. Previously, however, it was a dark and dated space, as Mollie explains: 'The railing system was very ornate and felt heavy while the floor and stair treads were stone and felt cold. There were also several decorative columns that were purely ornamental but contributed to the space feeling cold and heavy,' she says.
It took a lot of imagination and some reconfiguring, but starting by removing all of the stone and columns, the design team streamlined the space to create a more elegant look.
'We wanted a show-stopping floor to highlight the generous square footage but we didn’t want something that has been seen over and over, so we created a custom marble tile pattern. We softened the walls by adding moulding and rebuilt the staircase using stained wood treads with classic white risers. The over scaled crystal chandelier was relocated from the great room for higher impact. Lastly, we had a clean-lined railing made to soften the grand staircase.'
9. Layer up textured neutrals for a calm bedroom sanctuary
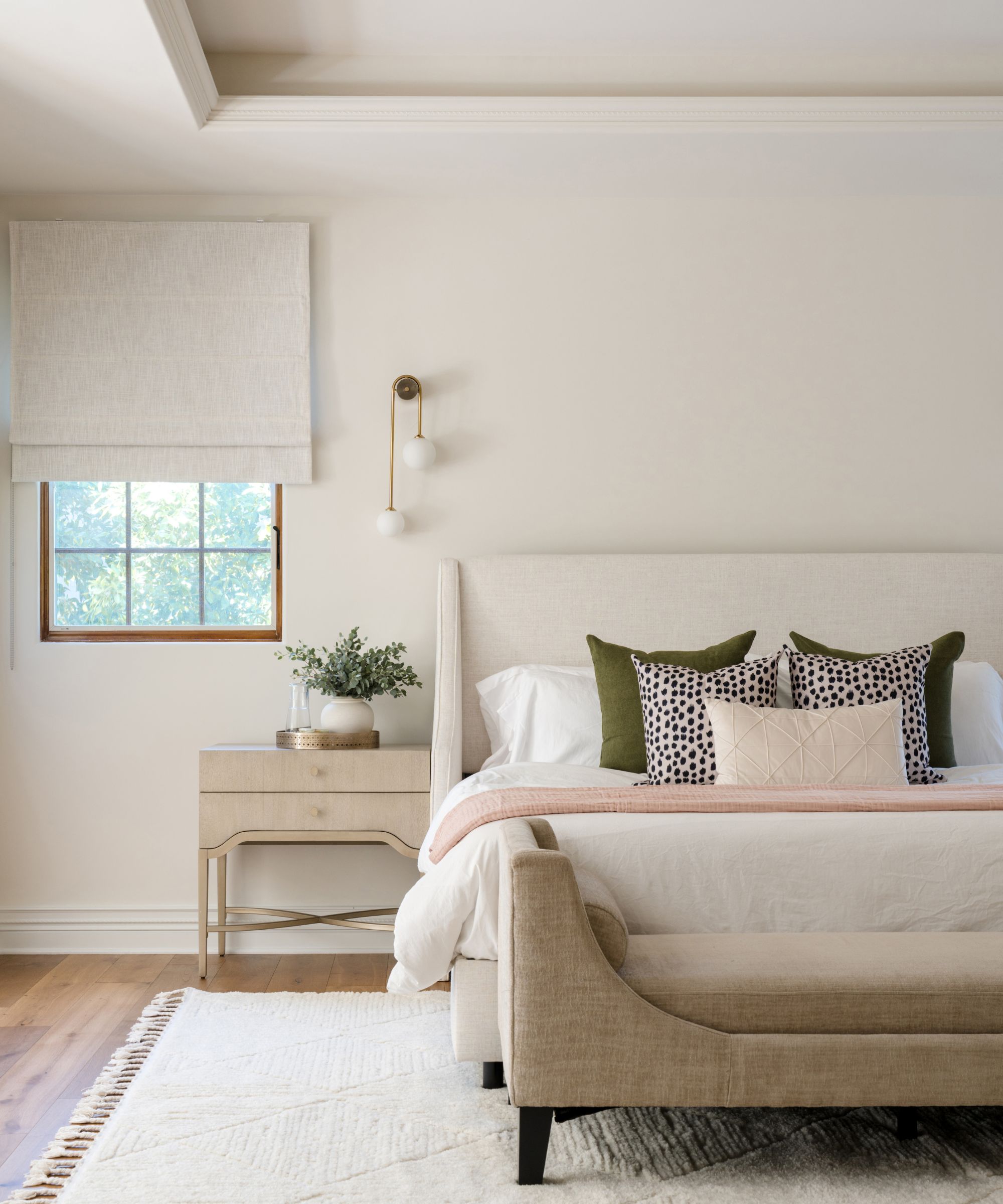
It might be hidden away up on the top story of the house, but don't forget to update your bedroom ideas as you look to bring character to a home that's lacking in architectural details.
Here, Mollie explains how she continued the streamlining and modernization upstairs and into the primary bedroom. 'We started by removing multiple columns, replacing the flooring to a consistent engineered wood plank, replacing all light fixtures, and painting all walls and ceilings,' she says. 'We then layered in new furnishings to complement the more contemporary feel and softened everything with custom window treatments.'
The result? The perfect look for a relaxing bedroom sanctuary, with a sense of pared-back glamour and luxury to match the rest of the house.
Interior design: Dmar Interiors
Photography: Charlotte Lea Photography
Sign up to the Homes & Gardens newsletter
Design expertise in your inbox – from inspiring decorating ideas and beautiful celebrity homes to practical gardening advice and shopping round-ups.
Karen sources beautiful homes to feature on the Homes & Gardens website. She loves visiting historic houses in particular and working with photographers to capture all shapes and sizes of properties. Karen began her career as a sub-editor at Hi-Fi News and Record Review magazine. Her move to women’s magazines came soon after, in the shape of Living magazine, which covered cookery, fashion, beauty, homes and gardening. From Living Karen moved to Ideal Home magazine, where as deputy chief sub, then chief sub, she started to really take an interest in properties, architecture, interior design and gardening.
You must confirm your public display name before commenting
Please logout and then login again, you will then be prompted to enter your display name.
-
 Isabella Rossellini's European-designed chef's knives are currently $65 off – and these luxury cooking tools have been around for over 200 years
Isabella Rossellini's European-designed chef's knives are currently $65 off – and these luxury cooking tools have been around for over 200 yearsThese stunning German-made knives have a rich history, including being used in the Conclave actress's kitchen – and they're now on sale at Wayfair
By Sophie Edwards
-
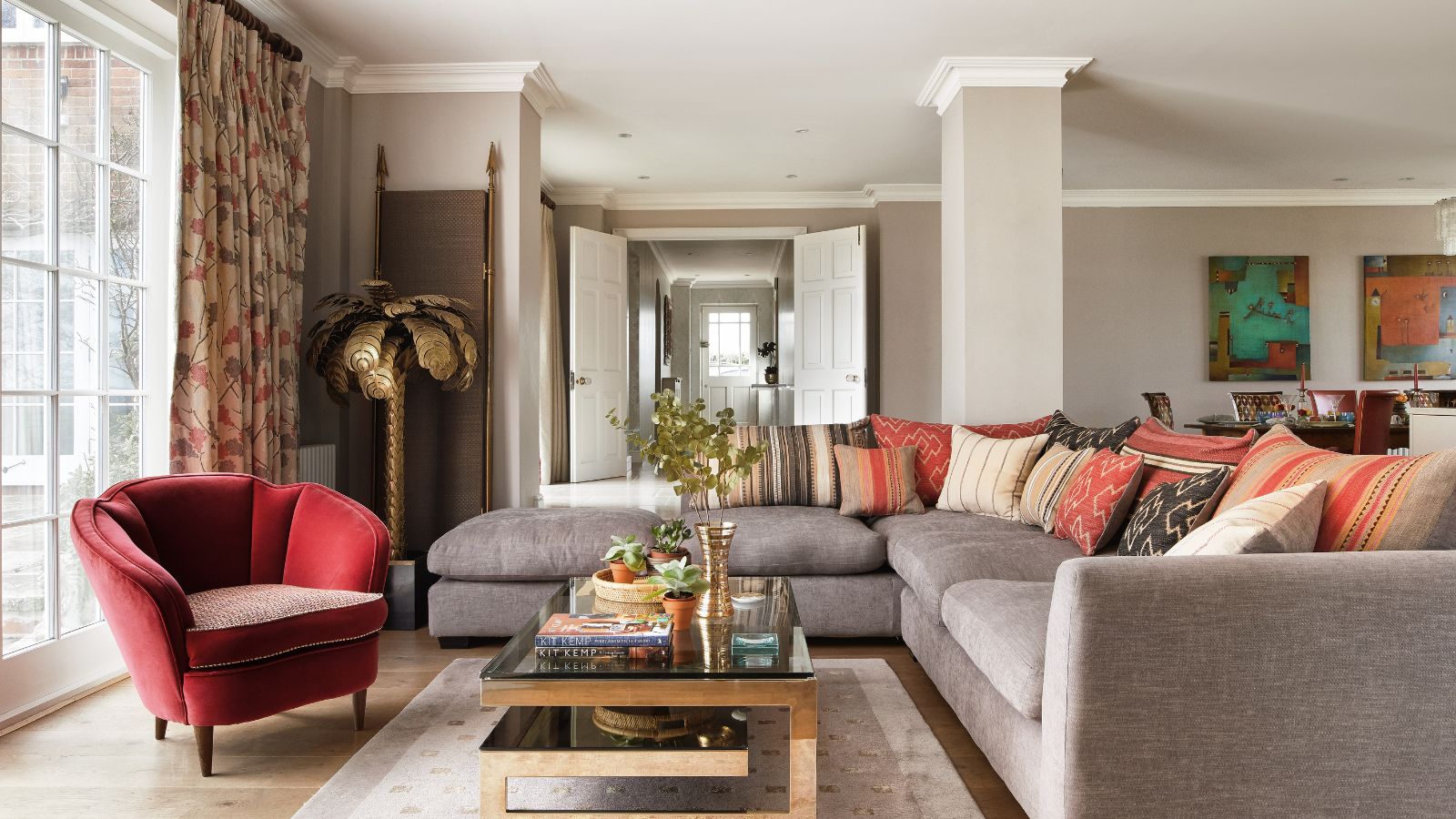 This is one of the worst things you can do to your vacuum cleaner – experts warn it will slash its lifespan by years and damage the motor
This is one of the worst things you can do to your vacuum cleaner – experts warn it will slash its lifespan by years and damage the motorOverfilling your vacuum can cause real, long-term damage and is best avoided
By Dan Fauzi