'Sexy disco-era Italy meets Japanese farmhouse in the Brazilian jungle' was the description the interior designer gave this glass-walled modernist home
Offering a warm welcome that defies its stark, modernist lines, this architectural gem is full of surprises
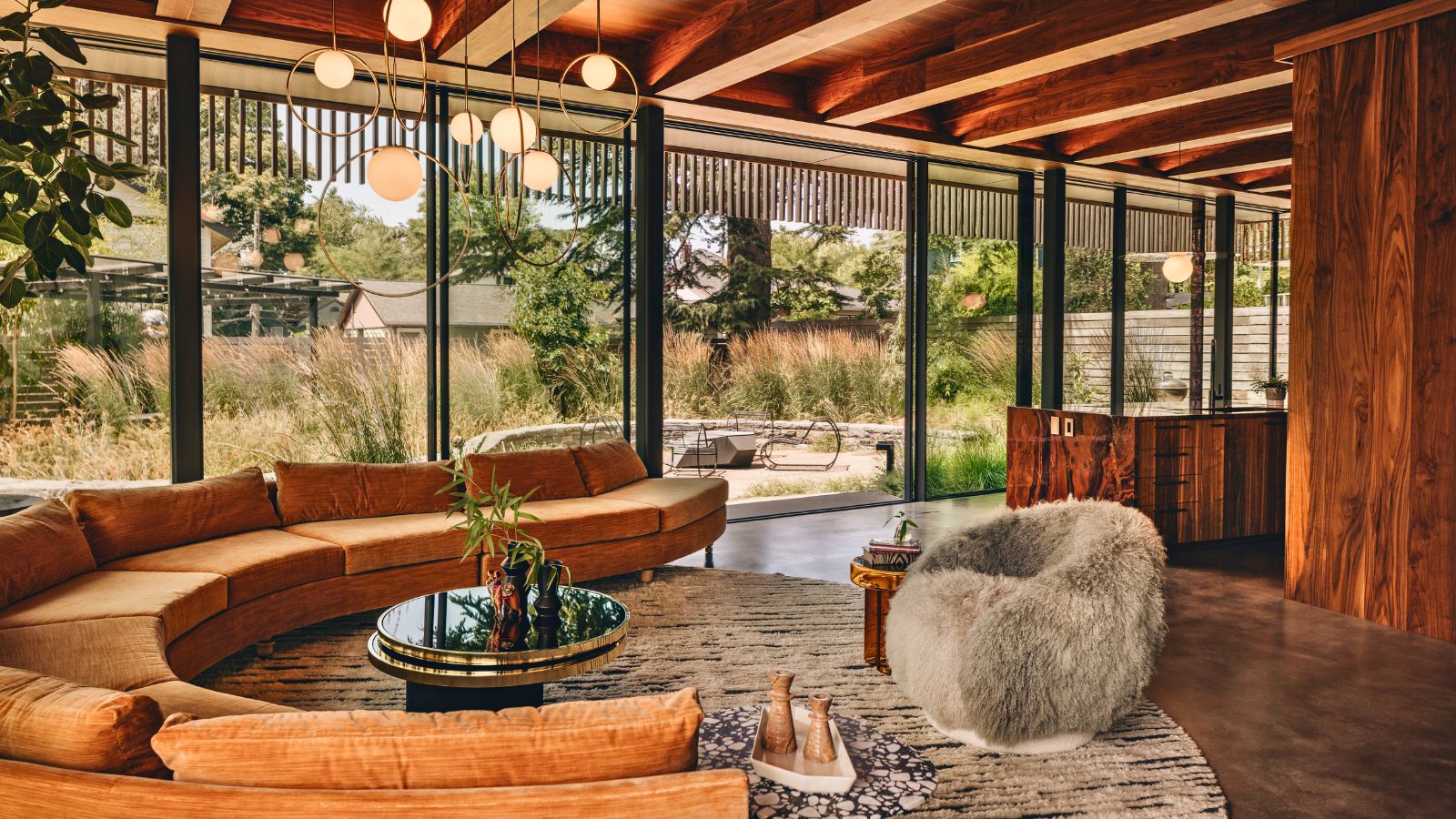

The story of this unusual house began with another home designed by architect Ben Waechter in the same neighborhood of Portland, Oregon. The remarkable trapezoid shape and groundbreaking house design captured the imagination of interior designer Jeanne Feldkamp, who runs Heirloom Modern with her husband Dan Diephouse co-owns Corollary Wines. As soon as the couple found a suitable plot in Portland, they asked Waechter Architects to start work on their dream modernist home.
Its construction was completed in 2024 and, says Jeanne, 'combines elements of modernism – design clarity, a reinvention of traditional forms, large expanses of glass – with a brutalist sense of physicality that celebrates raw, honest materials'.
The interiors also challenge expectations and conventions, with the designer describing the look as 'sexy disco-era Italy meets Japanese farmhouse in the Brazilian jungle'. Take the tour and discover how she combines these elements in a coherent way.
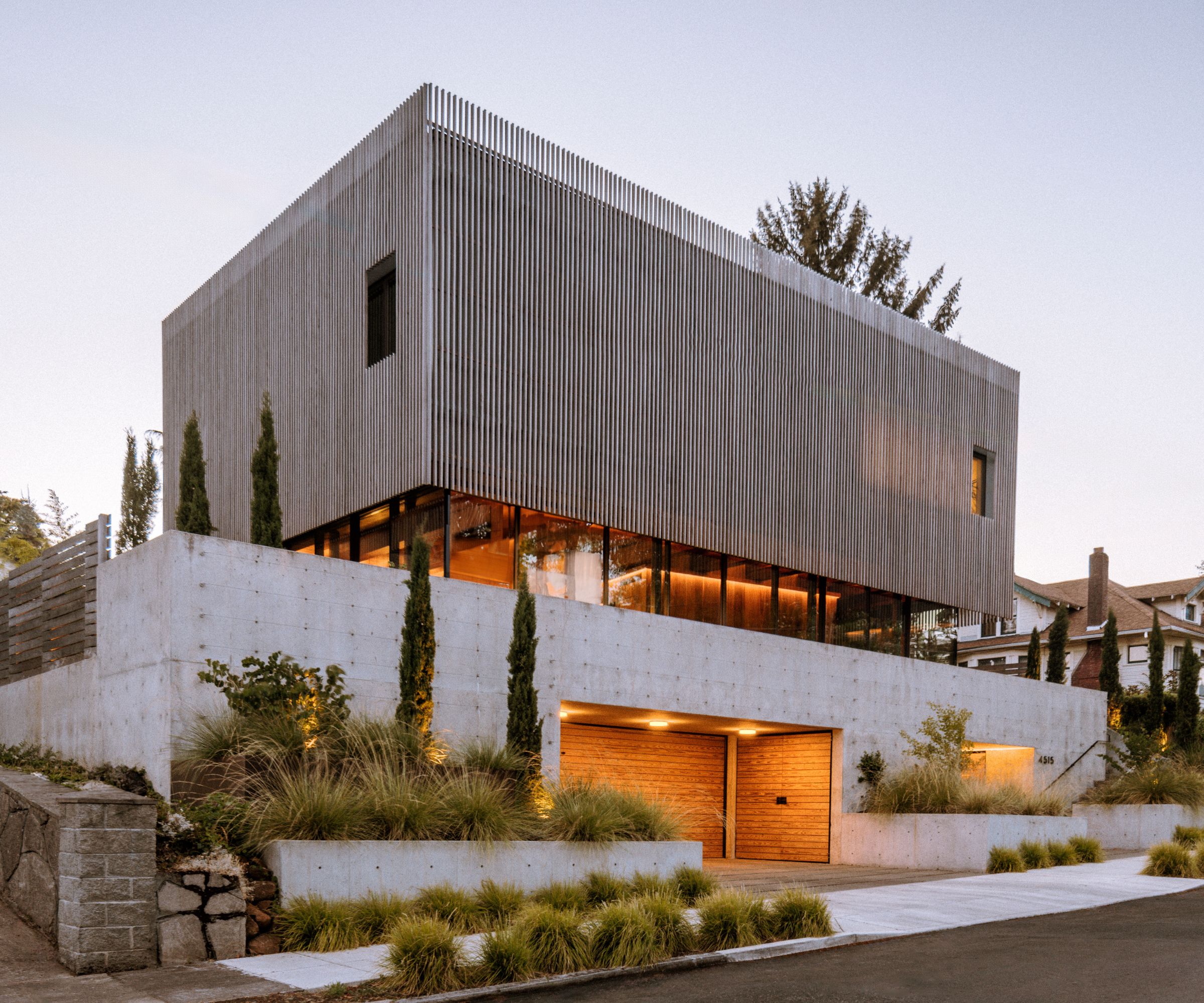
'I wanted to build something solid and lasting that would become the backdrop for conversations and celebrations for the rest of our lives. Those thoughts deeply informed the material palette and the layering of textures,' says designer Jeanne. 'Several of the most technical design challenges stemmed from the home’s architectural big swing: the use of triple-pane glass panels as the sole exterior material surrounding the main level. Without any solid exterior walls, we had to put careful thought into making the home feel private.'
By setting the front facade back from the street and surrounding it with a concrete balcony railing, the living area retains an open, airy feeling but cannot be seen from the street.
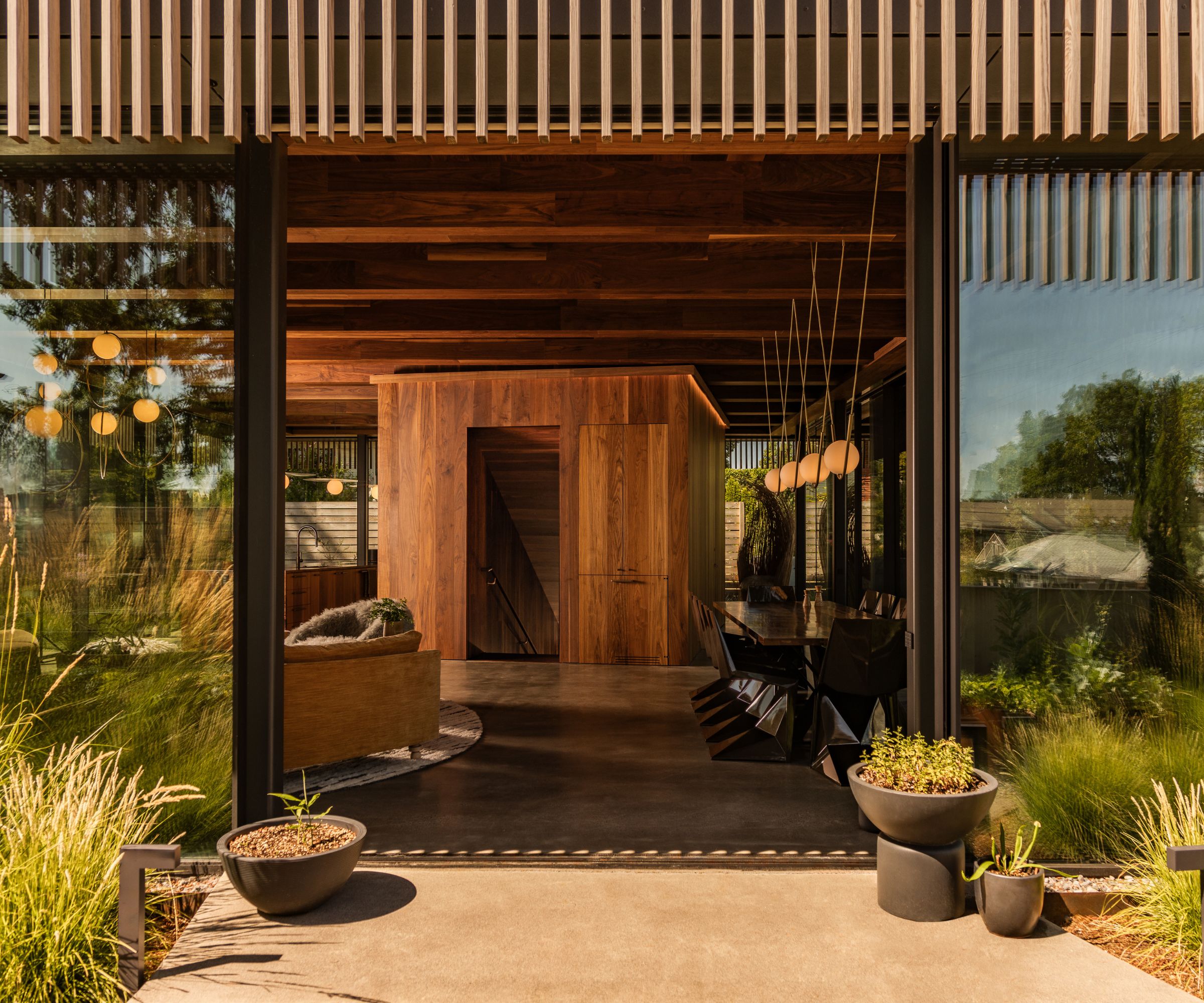
Outside spaces were every bit as important as the interiors, so Jeanne worked with landscape designer Lauren Hall-Behrens of Lilyvilla Gardens to turn the backyard into an extension of the living area.
'Hardscape and furnishings and indoor/outdoor plant palettes had to complement each other, and landscape design also figured prominently into designing for privacy,' says Jeanne. 'Over time, as the landscape matures, the home will be surrounded by sculptural multi-stem trees that create intriguing shadows and soft grasses that move with the wind.'
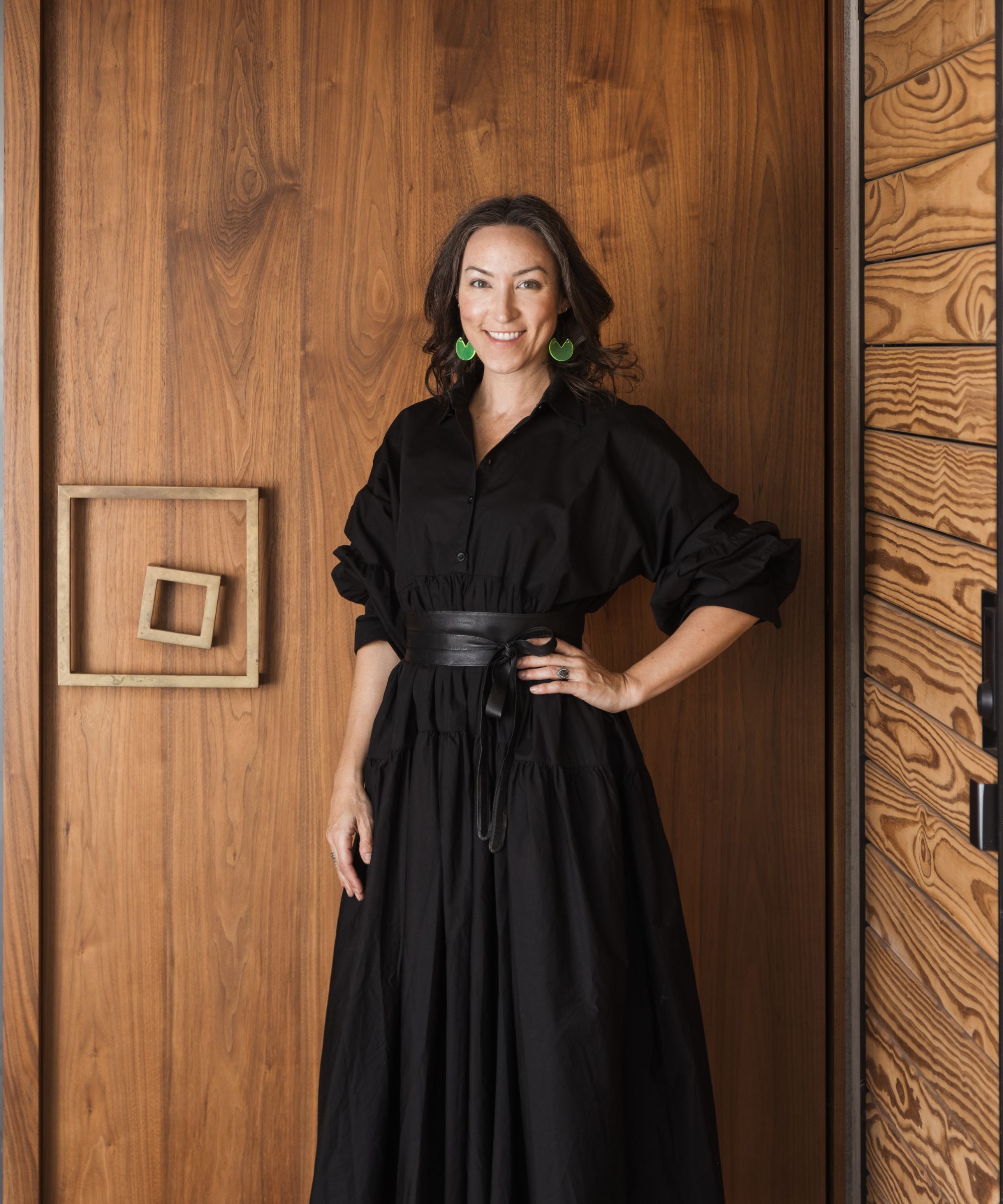
Jeanne Feldkamp of Heirloom Modern specializes in custom residential and hospitality projects. After decades spent in the worlds of fashion and textiles, food and wine, and technology, Jeanne draws on a global network of creative partners, builders, technical specialists, and craftspeople to create deeply layered, personal spaces that tell the stories of their inhabitants and communities.
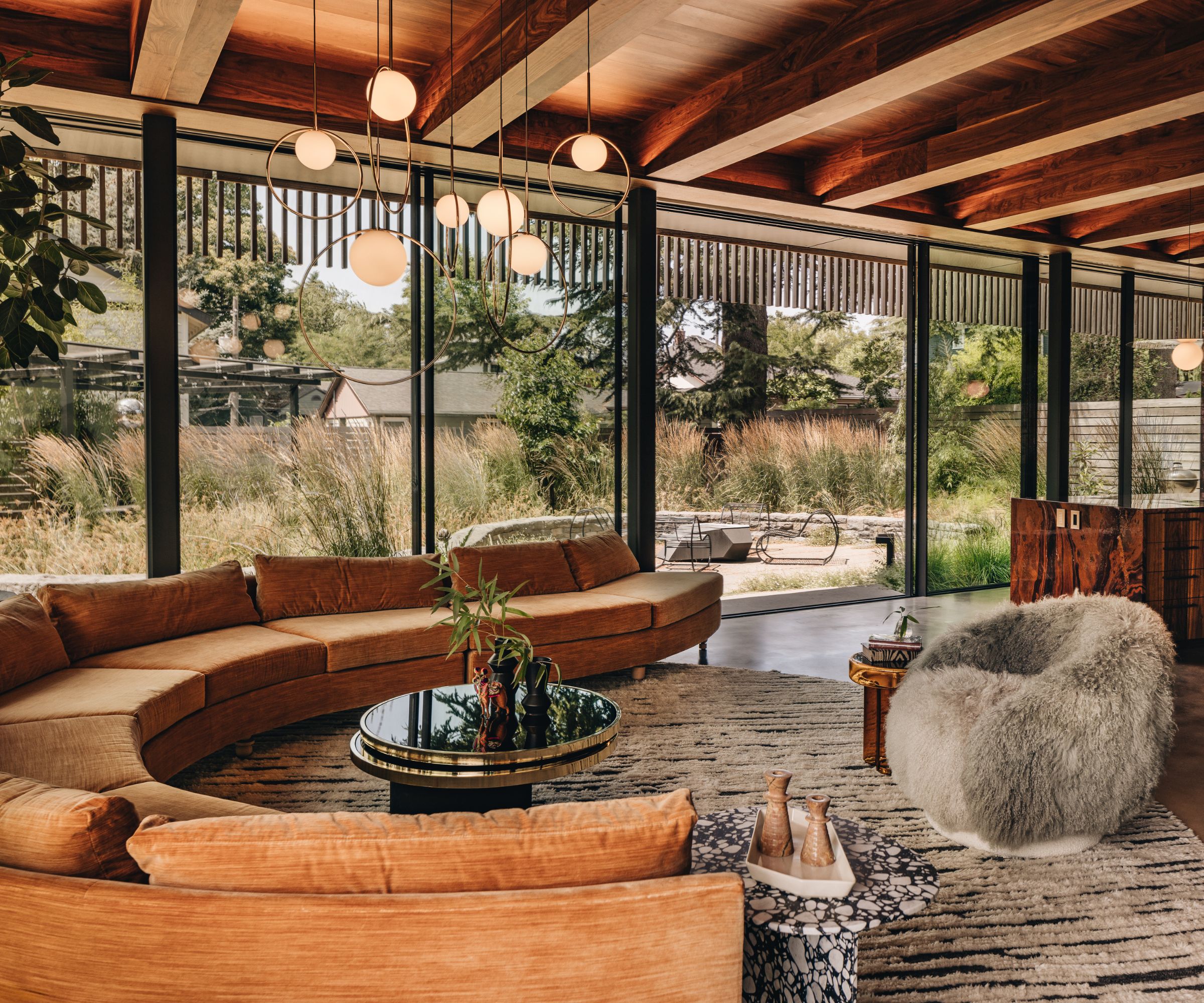
There's a sense of movement inside too, as furnishings in the living and dining area float within the space. Living room ideas include an enormous 1970 Milo Baughman sofa, covered in mustard-yellow Lee Jofa cotton velvet. 'This echoes the low stone wall winding around the rain garden,' says Jeanne. 'In the mornings, when the sun is low, the disco ball hung in the backyard pergola sparkles light across the ceiling.'
A wool rug and a Studio SORS lounge chair covered in New Zealand sheepskin balance all the reflective and translucent surfaces, which play with the room’s extraordinary light throughout the day. The tiered glass coffee table is a vintage find from local dealer Urbanite.
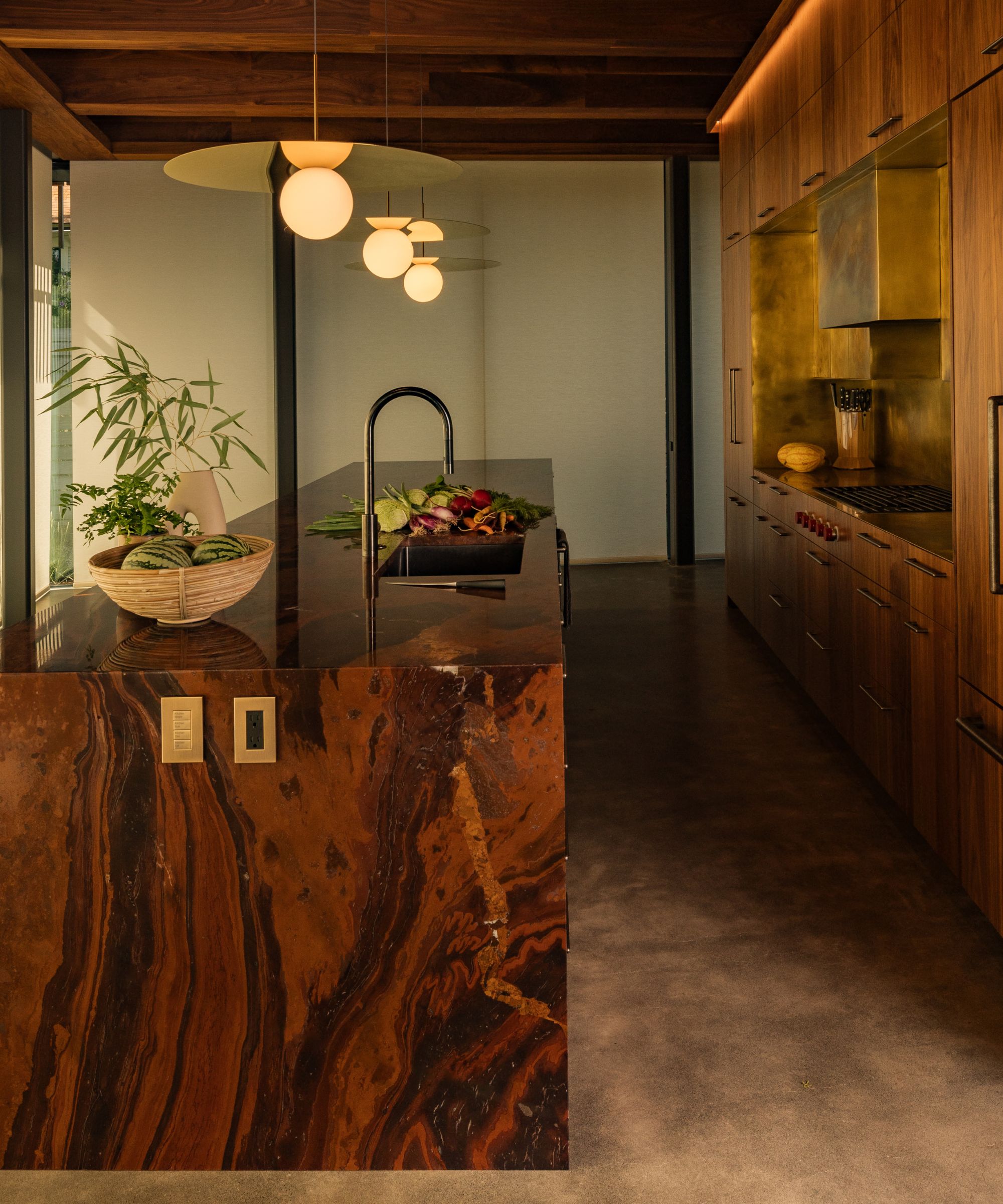
In the kitchen, materials are the star. The red Brazilian Mirage quartzite that clads the kitchen island was a happy accident, explains Jeanne. 'I went to the stone warehouse to select soapstone slabs, but a trio of wildly veined red slabs caught my eye and I couldn’t get them out of my head,' she says. 'The warehouse had just enough material for our island, so it was obviously meant to be. Seeing millions of years of history captured in this incredible stone gives me so much joy every day and reminds me that the most worthwhile things are often forged under pressure.'
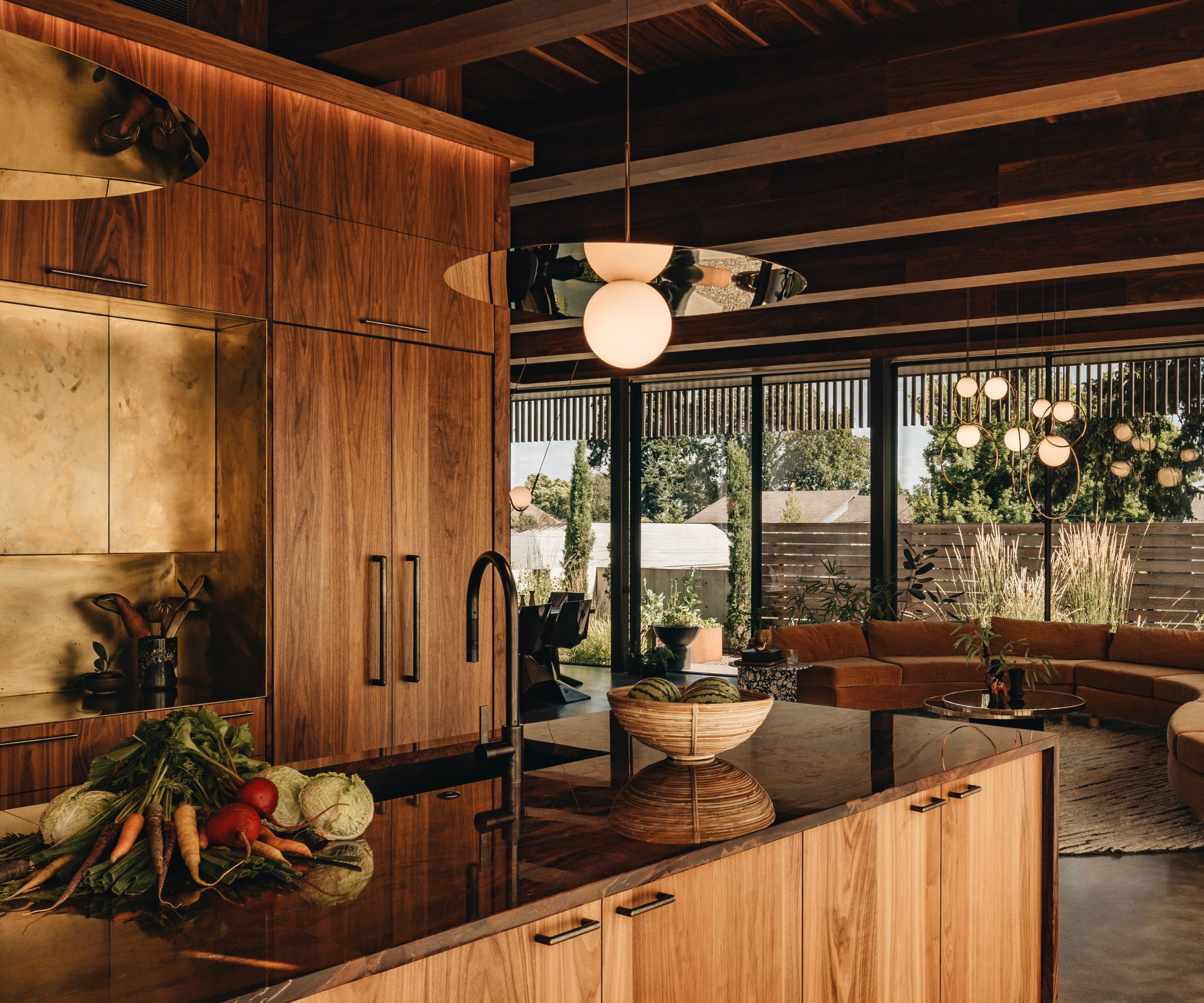
Jeanne specified unlacquered brass in the kitchen alcove and backsplash to give a sense that the kitchen cube glows from within. The material will also show wear and change over time.
'At our first dinner party, we invited our friends to put their handprints all over the brass. I love that those marks are integral to the house now, and that more will follow them. The patina that develops over the years will become an important part of the story of this home. '
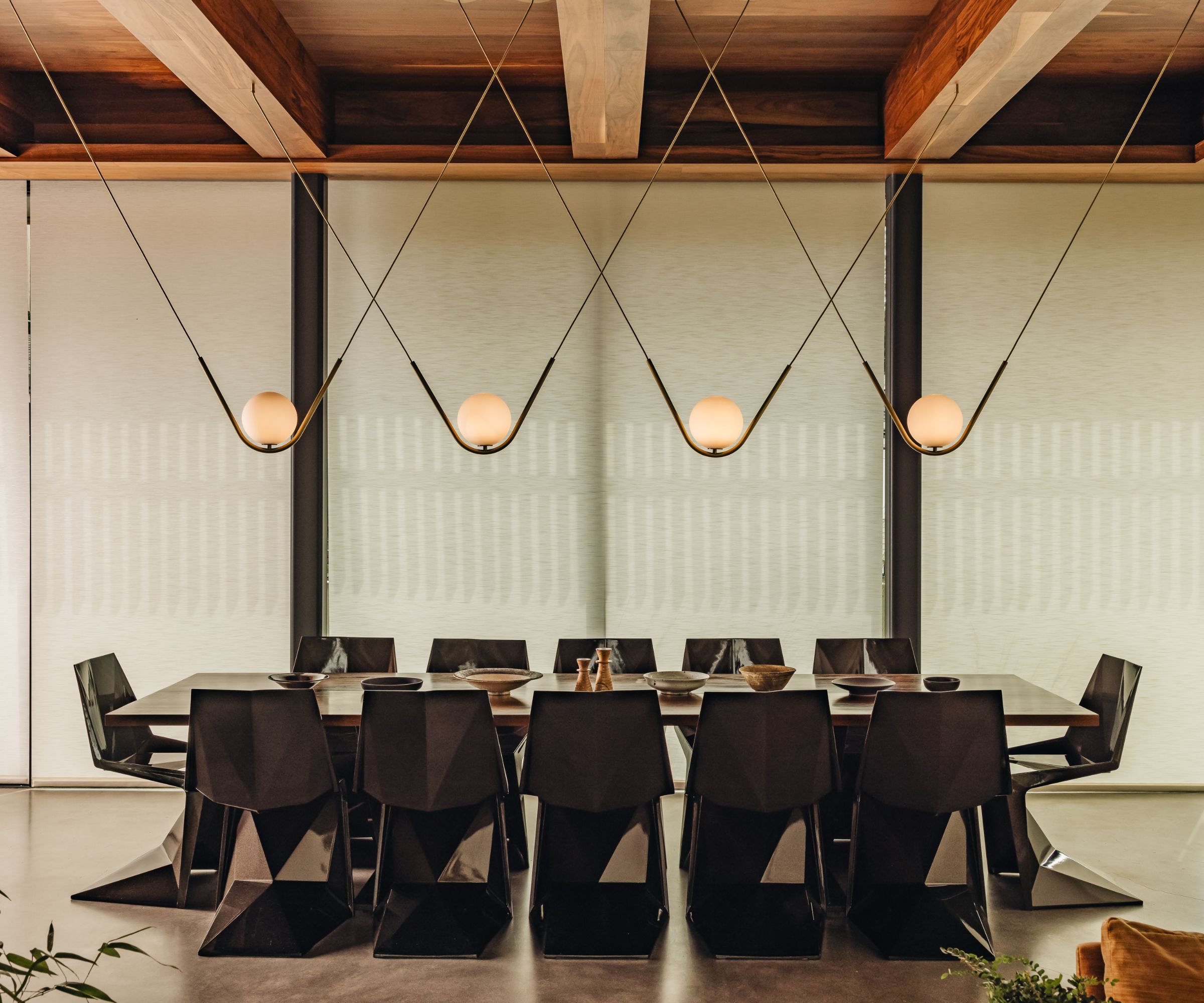
Striking brass lighting from Larose Guyon gives the dining room space a bit of decorative focus and provides a contrast with the sculptural, faceted dining chairs by Vondom.
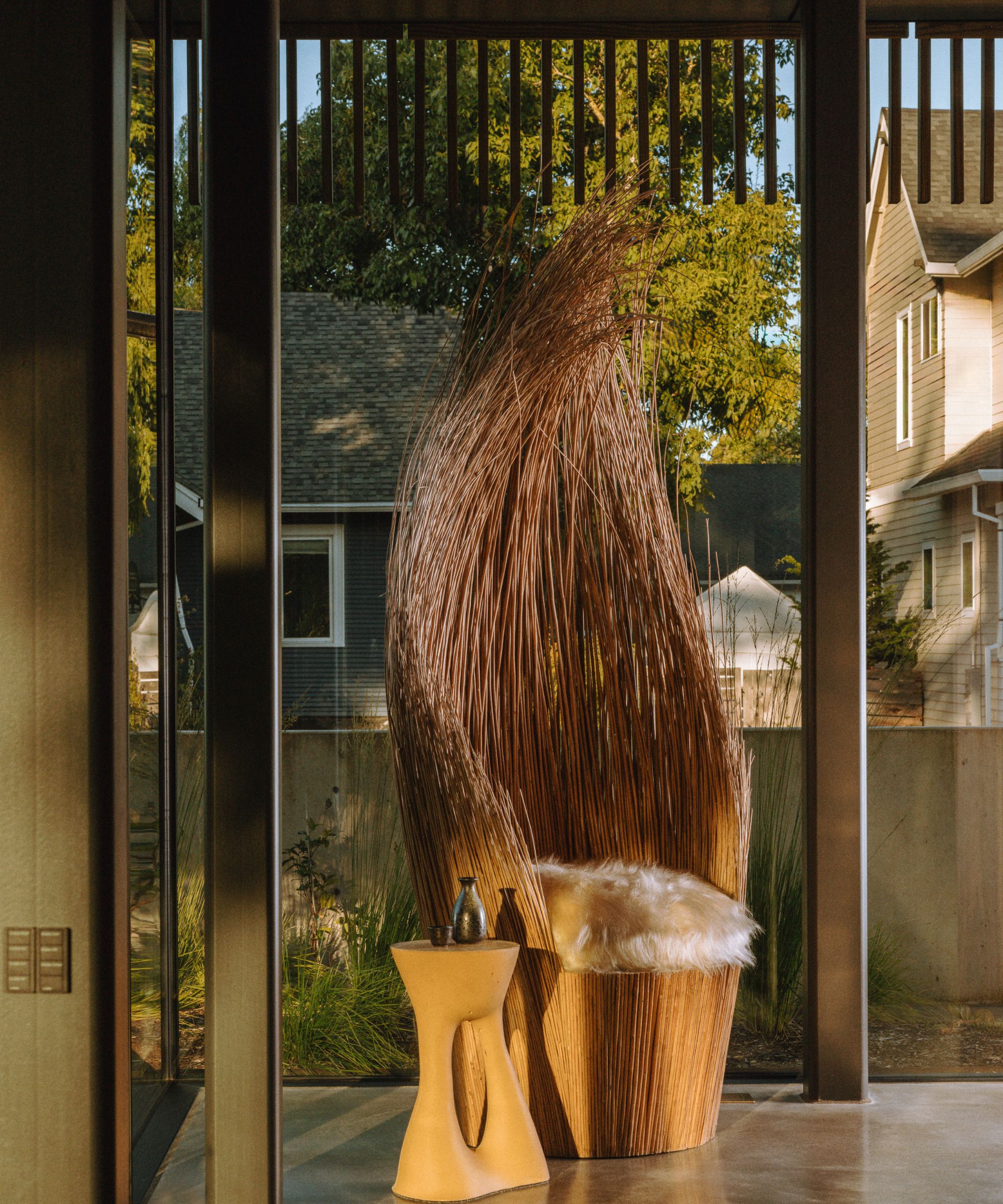
Jeanne Feldkamp's background in fashion and textiles means that there are some real standout pieces among the furnishings in this new home.
The reading nook features a spectacular Savanna armchair by Tiago Curioni, one of just five produced by hand from natural Brazilian rattan. Next to it is a side table from Souda Brooklyn made from concrete cast in a spandex form. 'Both pieces felt very alive to me. They’re funny, friendly furniture creatures that seem right at home in the landscape surrounding them,' adds Jeanne.
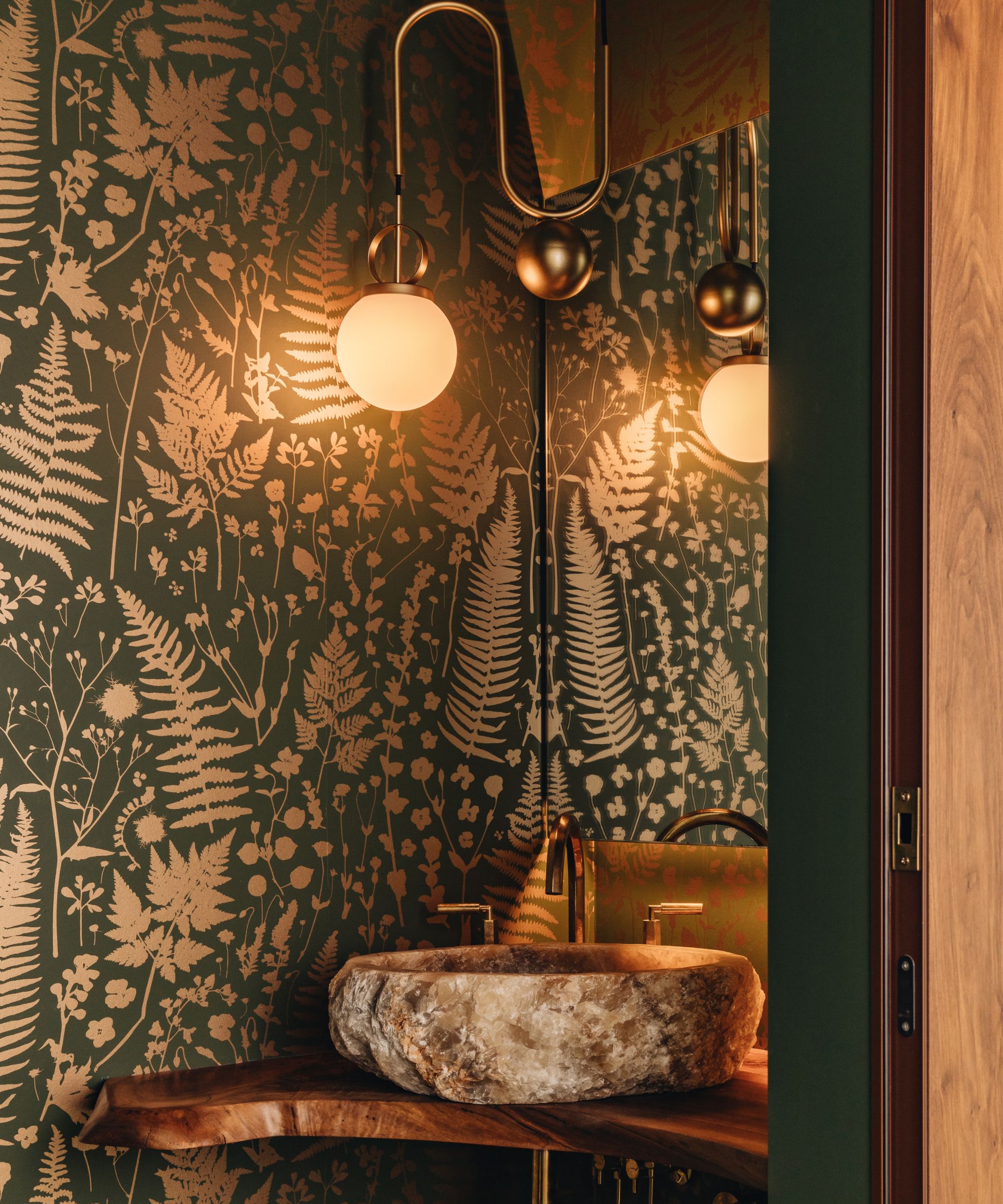
There's a very different feel to the powder room, which is hidden behind a concealed flush door in the main living space's central cube.
'I wanted this room to evoke the feeling of being immersed in the forest, where everything is rough and natural but you feel a real sense of calm and safety,' says Jeanne.
There's a more glamorous and yet traditional edge to the space too, with a fern print wallcovering supplied by local wallpaper studio Makelike in a custom green and gold colorway. A locally salvaged walnut slab forms the countertop, which supports a custom hand-carved onyx sink sourced through 1stDibs.
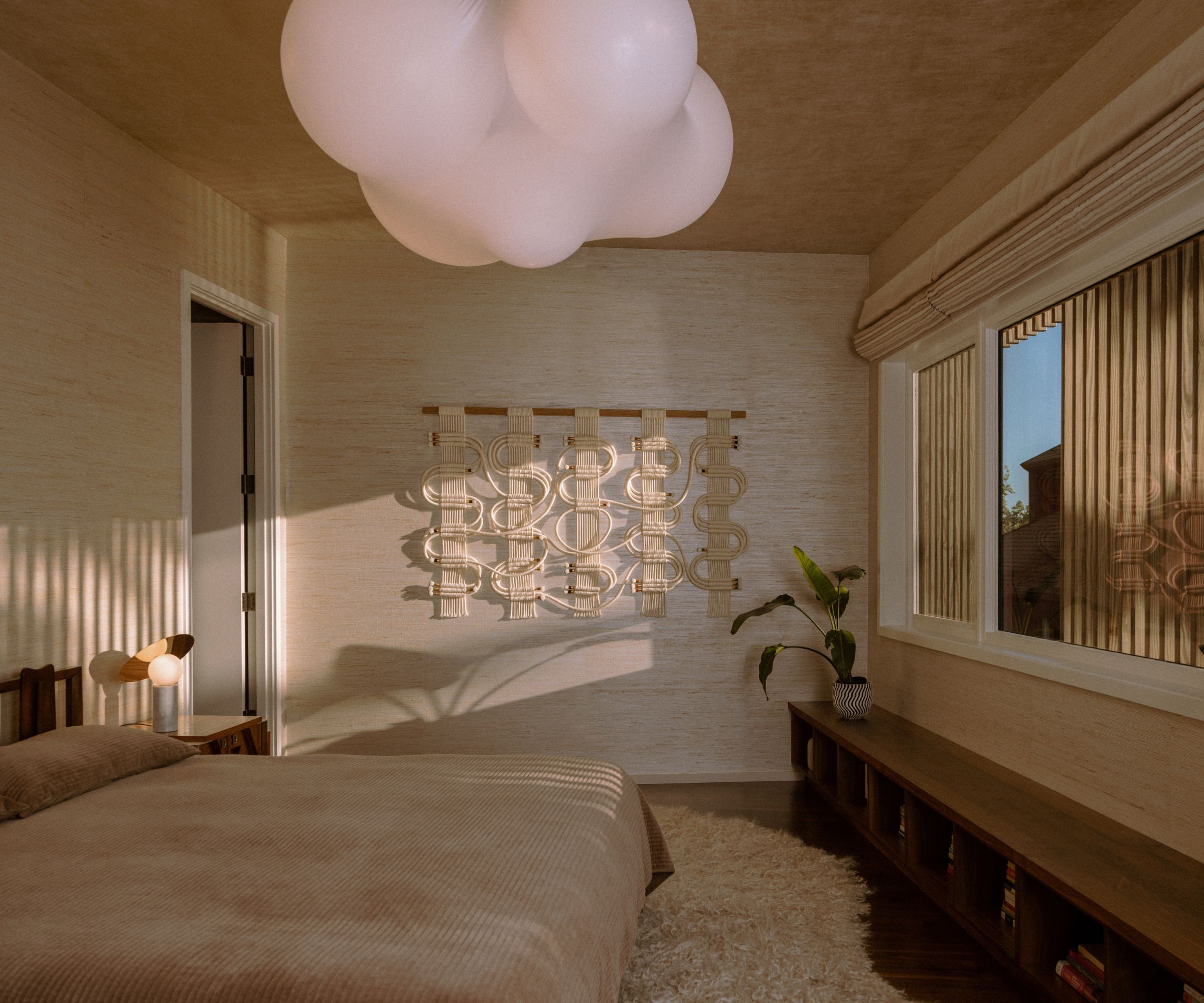
The primary bedroom’s 18-foot expanse of west-facing windows ensures that the room is flooded with light throughout the day. A Stark grasscloth wallcovering with metallic backing softly reflects this light, creating a warm glow. Jeanne's choice of an Axolight Cloudy fixture in the center of the room offers a nod to the Pacific Northwest’s famously rainy climate.
'The rope wall hanging from Windy Chien’s Circuit Boards series spoke to me right away,' says Jeanne. 'Her work is about exploring the connections between technology and craft, which is something I think a lot about as well.
'Ultimately, every element of this home is about connection. My priority was to create a space where people can connect authentically with each other, with the garden and the neighborhood that surrounds the living space, and with the structure itself. That’s why I felt strongly that the construction and material selections should convey total honesty. I didn’t want to hide any of their natural character. This house celebrates the beauty of imperfection.'
Interior design: Jeanne Feldkamp at Heirloom Modern
Architecture: Waechter Architecture
Landscape design: Lilyvilla Gardens
Lighting design: Biella Lighting
Photography: Pablo Enriquez
Sign up to the Homes & Gardens newsletter
Design expertise in your inbox – from inspiring decorating ideas and beautiful celebrity homes to practical gardening advice and shopping round-ups.
Karen sources beautiful homes to feature on the Homes & Gardens website. She loves visiting historic houses in particular and working with photographers to capture all shapes and sizes of properties. Karen began her career as a sub-editor at Hi-Fi News and Record Review magazine. Her move to women’s magazines came soon after, in the shape of Living magazine, which covered cookery, fashion, beauty, homes and gardening. From Living Karen moved to Ideal Home magazine, where as deputy chief sub, then chief sub, she started to really take an interest in properties, architecture, interior design and gardening.
You must confirm your public display name before commenting
Please logout and then login again, you will then be prompted to enter your display name.
-
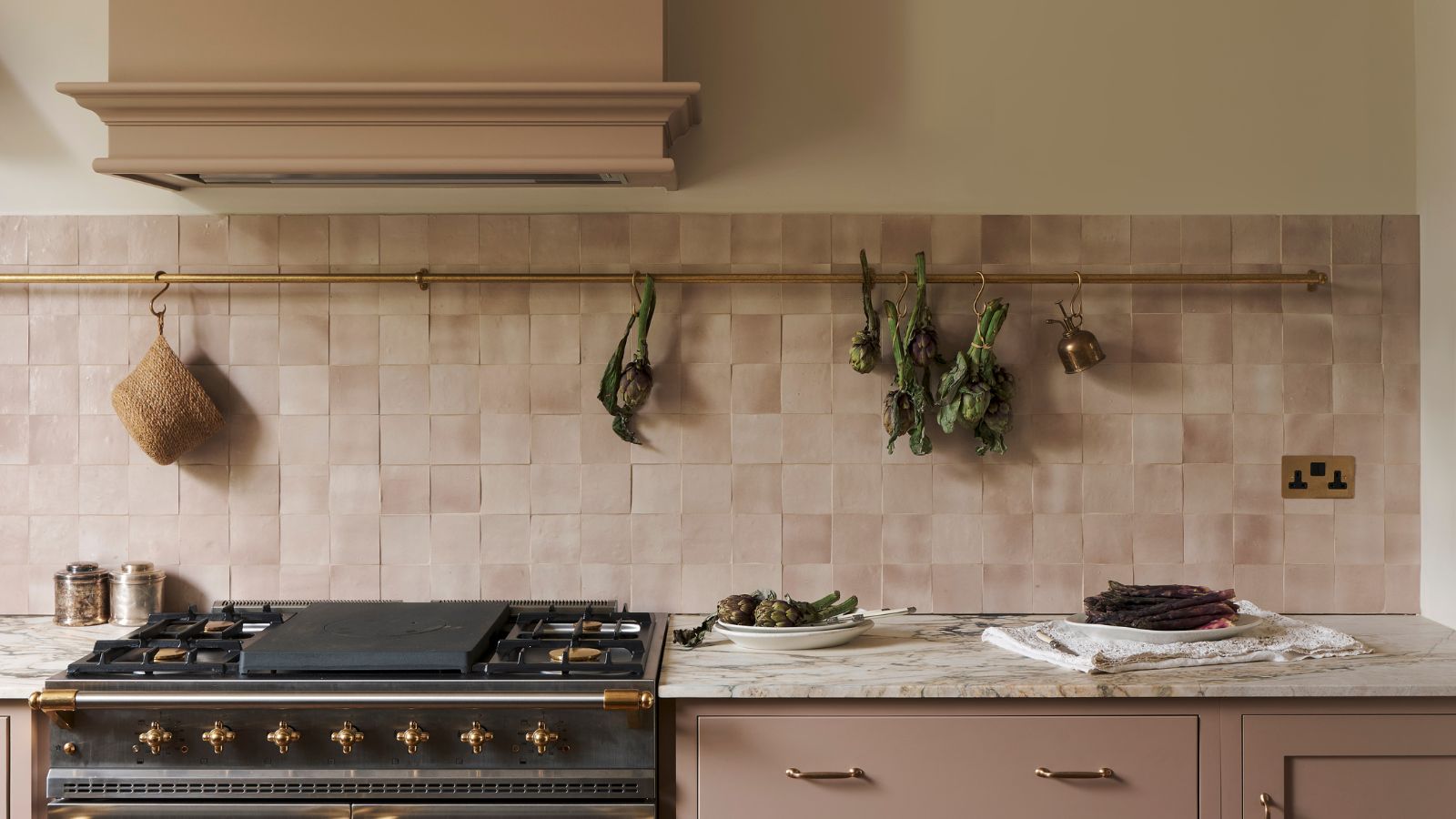 Goodbye subway tiles, every stylish kitchen and bathroom has replaced rectangles with squares – I am on board, as are many interior designers
Goodbye subway tiles, every stylish kitchen and bathroom has replaced rectangles with squares – I am on board, as are many interior designersSquare tiles are the go-to way to add character and interest to your home, according to designers
-
 I was firmly against open shelving in the kitchen, until Cameron Diaz's chic set-up changed my mind – I see crockery in a whole new way
I was firmly against open shelving in the kitchen, until Cameron Diaz's chic set-up changed my mind – I see crockery in a whole new wayOpen shelving is one of the most contested kitchen storage solutions – and I was in the anti-camp, until Cameron showed me its potential