Tour the biophilic home of a design duo nestled in the Hollywood Hills
Using an earthy palette and natural materials, these interior designers have built themselves a contemporary haven that blurs the boundaries between indoors and out
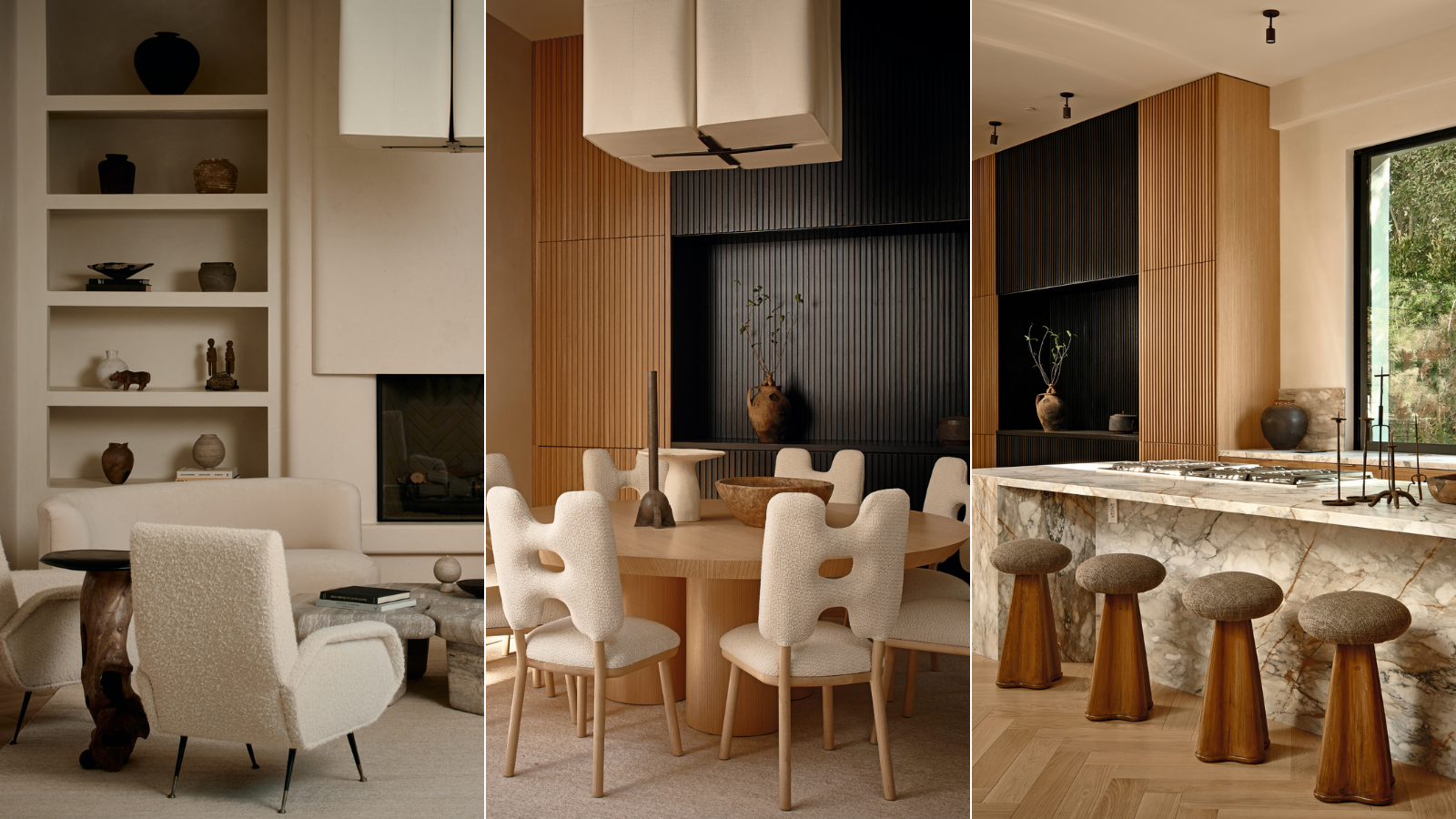
Being architects, house design experts and homeowners all at once, Arya and Michael Martin – who founded and lead Studio OSKLO – naturally put their skills to work on their own Los Angeles house. Known for muted palettes and moody, minimalist interiors, the couple tackled this project with their signature aesthetic.
It took three years of planning and construction to create this new property that sits in one of the most coveted areas of the city. ‘This house is situated in the Hollywood Hills, above Beverly Hills and within striking distance of Sunset Boulevard, in the private community of Doheny Estates,’ they say. Among the neighbors are a host of A-list Hollywood stars.
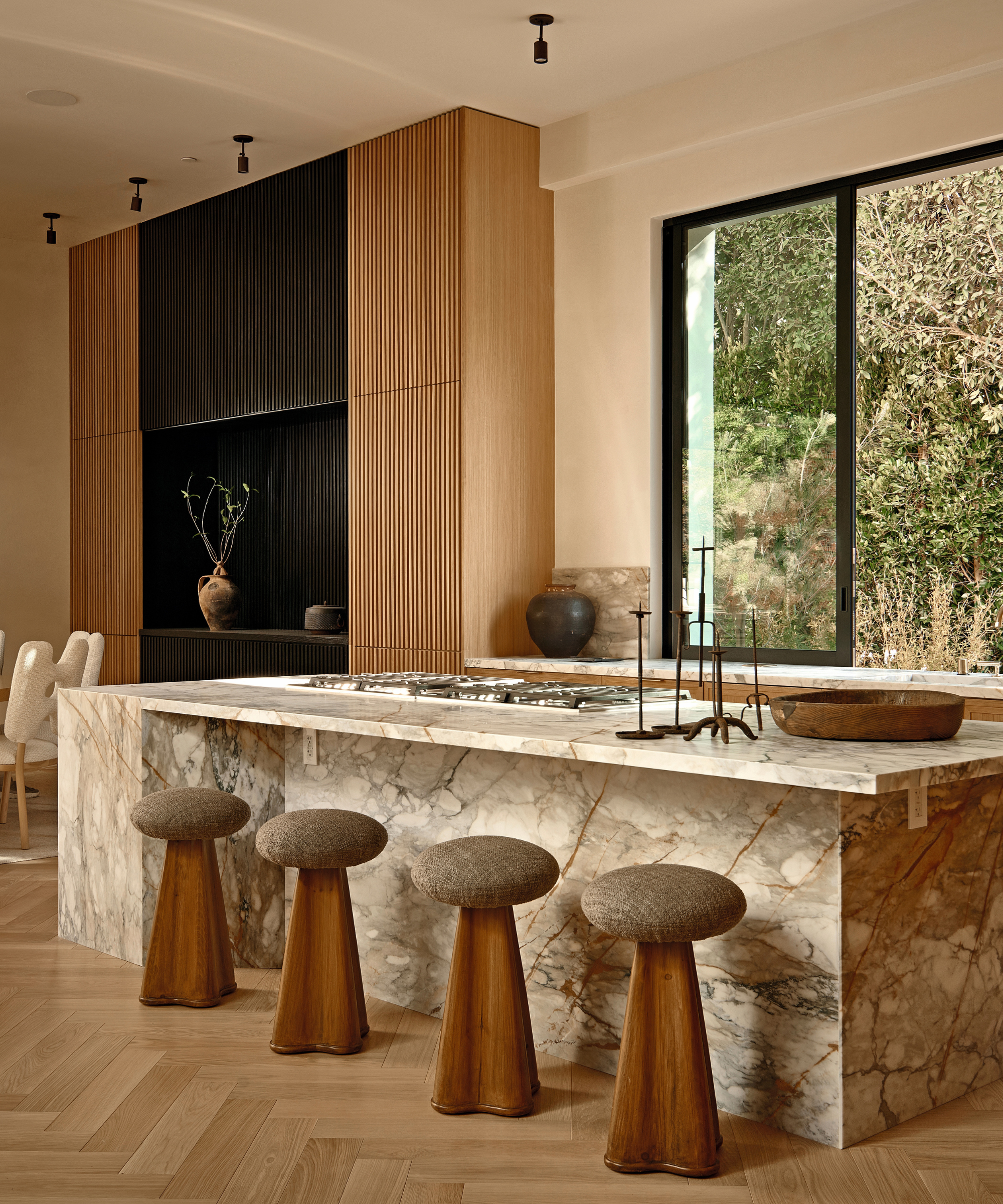
Kitchen island in Calacatta Paonazzo. Custom kitchen and furniture by Studio OSKLO.
The location, however, is not the only impressive element. The design, too, stands out. Architectural columns – typical of Los Angeles homes from the 1960s and 1970s – conceal a series of interconnecting terraces from every living space nestled in the four-sided symmetrical structure.
Encapsulating a central atrium with a second-floor overlook that brings greenery to the home, walls of rift oak intersect with matt plaster detailing. Large, retracting glass panels and oversized corridors add a feeling of openness while offering places from which to admire the black olive trees, grasses and aged stepping stones.

Niehao dining table in oak; Bunny dining chairs, all Studio OSKLO. Artwork, Tamara de Lempicka.
‘We knew we wanted to create a modern estate mixing contemporary and mid-century architecture,’ says Arya. Letting the surrounding natural landscape define the design direction, the couple created an earthy palette that echoes the tone of the granite hillside at the rear of the property.
On the exterior, the white and cream tones soften the columns, which receive direct sun. ‘Hinoki-inspired wooden paneling wraps the second-floor terraces to create privacy,’ says Michael. The limestone promenade leads to a zero-edge pool, a private dining garden with a fireplace and a spectacular granite rock formation inspired by the luxury hotel Amangiri in Utah.
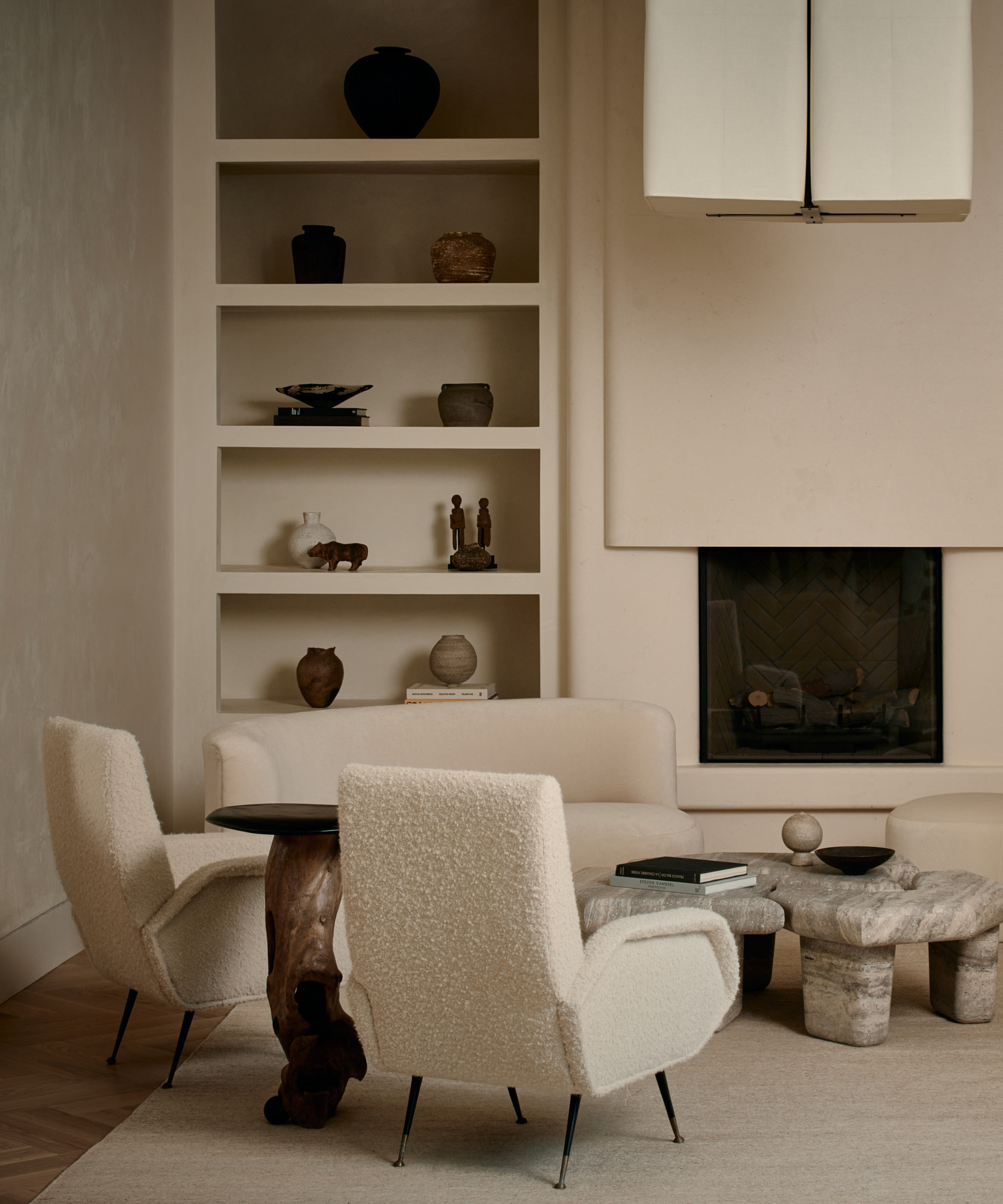
Pottery and clay objects have been collected over the years - lots of it was sourced during the couples' travels.
Inside, the plaster is also mostly white, except in the taupe cloakroom and the TV room with its oak paneling. Carved from a two-ton block of Paloma limestone from Italy, the sitting room fireplace took 16 men to assemble on-site, while the Calacatta gold marble bar warms up the space. Calacatta Paonazzo marble gives the kitchen a vintage feel.
Meanwhile, each bedroom has a different palette for more personality. Boucle, velvet, mohair and linen complement each other in the different areas. Irani carpets add a personal touch from Arya’s family, dialoguing with pieces by designers including Vladimir Kagan, Gio Ponti and Rick Owens, as well as collectibles found in Madrid, São Paulo and Marrakech.

The side dresser is a vintage design from the 1960s. Bed by Studio OSKLO.
Much of the furniture was also custom-made for the project by Studio OSKLO, ‘yielding gentle abstract shapes and textures,’ says Michael. Inspired by their trips to Japan in 2021 and 2022, the couple sourced accessories from Tokyo, conveying an Eastern aesthetic to quintessential Los Angeles city views. Pottery, 19th-century bronzes, and clay collectibles enliven built-ins, shelving and tabletops.
The Tamara de Lempicka artwork in the dining room and the 1960s-era bronze bust on a pedestal in the second-floor hallway are two favorites of Arya and Michael, who put their soul into this home, carefully considering every piece, from the grandest feature to the smallest detail for a tasteful result.
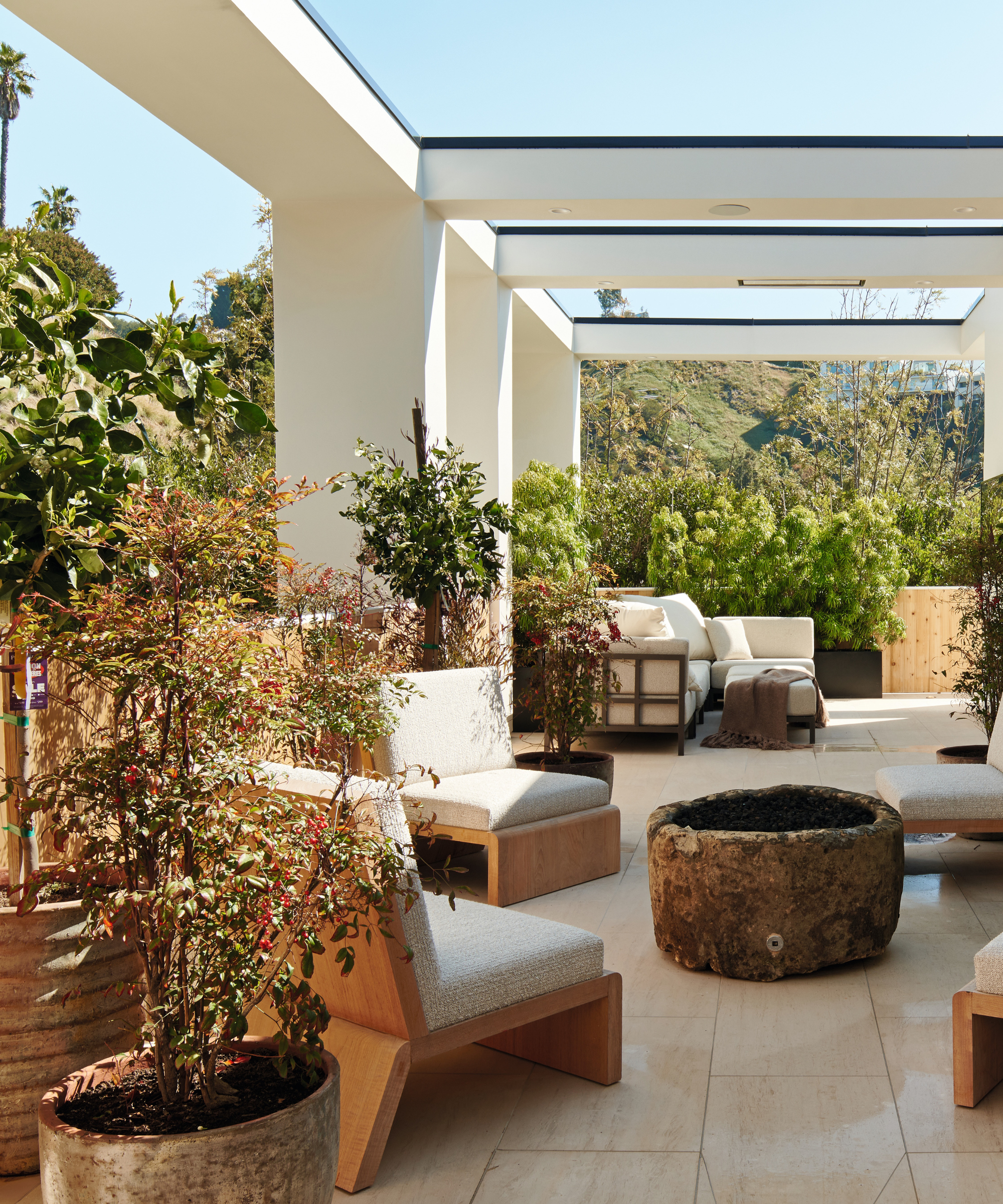
Twelve-piece sectional sofa in outdoor boucle, Holly Hunt. Four outdoor chairs by Studio OSKLO.
Meet the owners
Arya and Michael Martin share their style inspiration
What is the home's best architectural feature?
The atrium.
What's your go-to color?
Camel.
Who is your design hero?
Sergio Rodrigues.
What one small change has the biggest impact?
Lighting.
Where do you find design inspiration?
Old Hollywood glamour, cultural influences and a timeless aesthetic.
Describe your style in three words.
Textural, timeless and sophisticated.
Sign up to the Homes & Gardens newsletter
Design expertise in your inbox – from inspiring decorating ideas and beautiful celebrity homes to practical gardening advice and shopping round-ups.
-
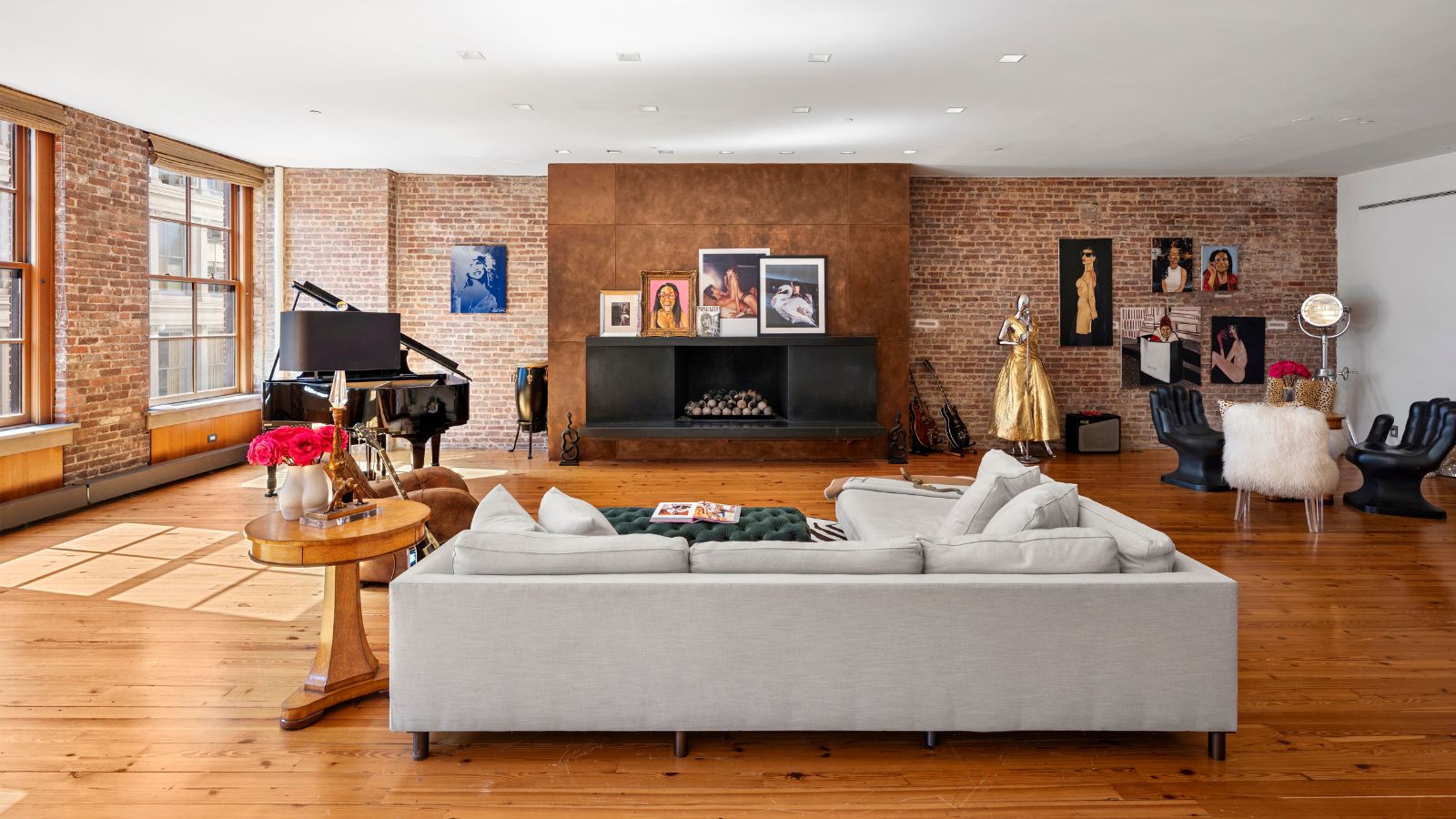 Courtney Love's historic loft combines rock star luxury with raw New York bones – it's on the market for almost $9.5 million
Courtney Love's historic loft combines rock star luxury with raw New York bones – it's on the market for almost $9.5 millionThe singer's former SoHo home features exposed brick walls, original wooden columns, a gas fireplace, and high ceilings – take the tour
By Hannah Ziegler
-
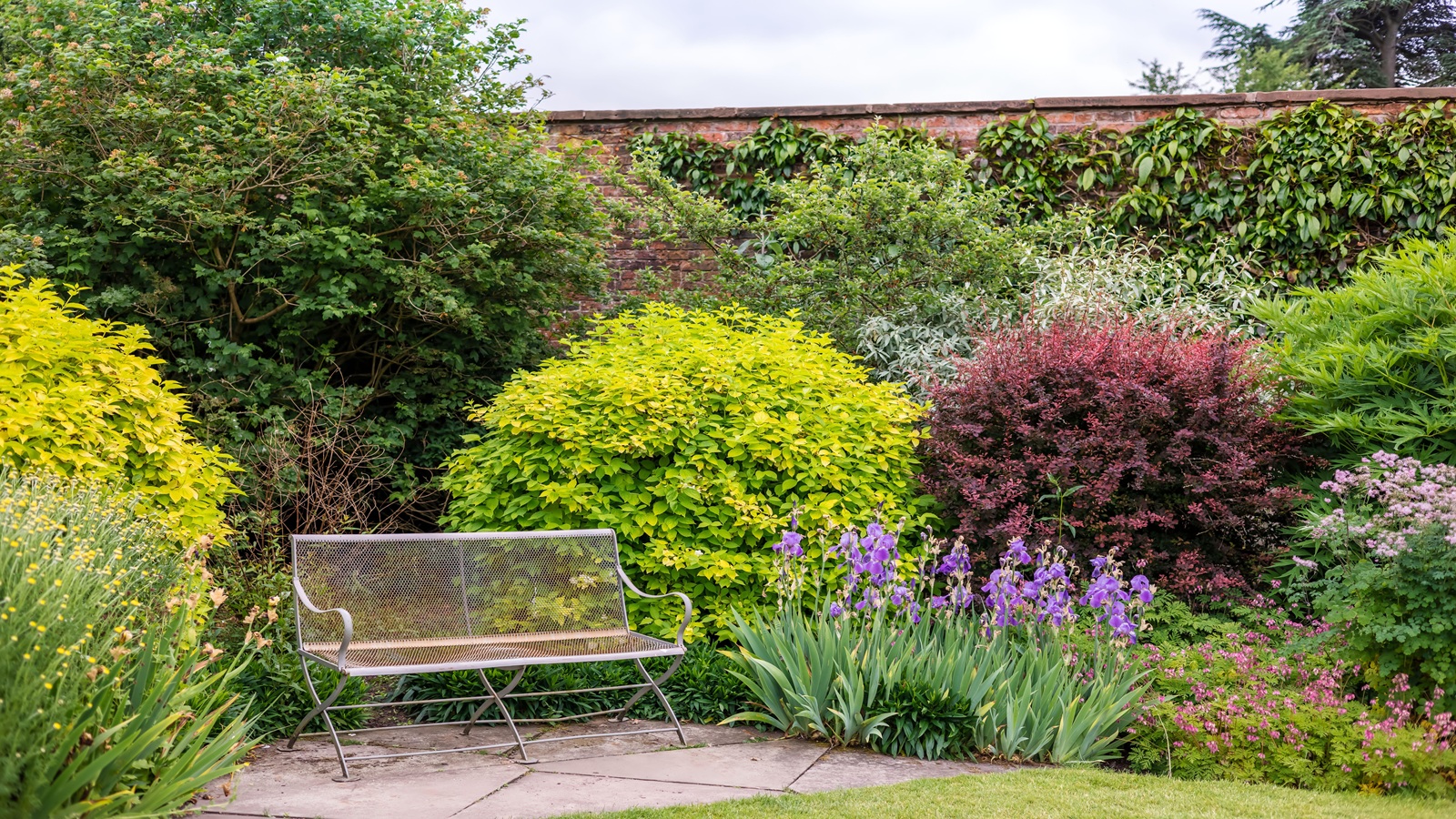 Triangular shaped garden ideas – landscape designers share 9 ingenious ways to redesign your corner plot
Triangular shaped garden ideas – landscape designers share 9 ingenious ways to redesign your corner plotExpert tips for planning, planting and finessing a triangular shaped plot, so you can savour the space year round
By Jill Morgan