7 ways wood brings character to this smart country home
The natural beauty of wood enhances this barn conversion – and is the go-to choice for all the updated living spaces
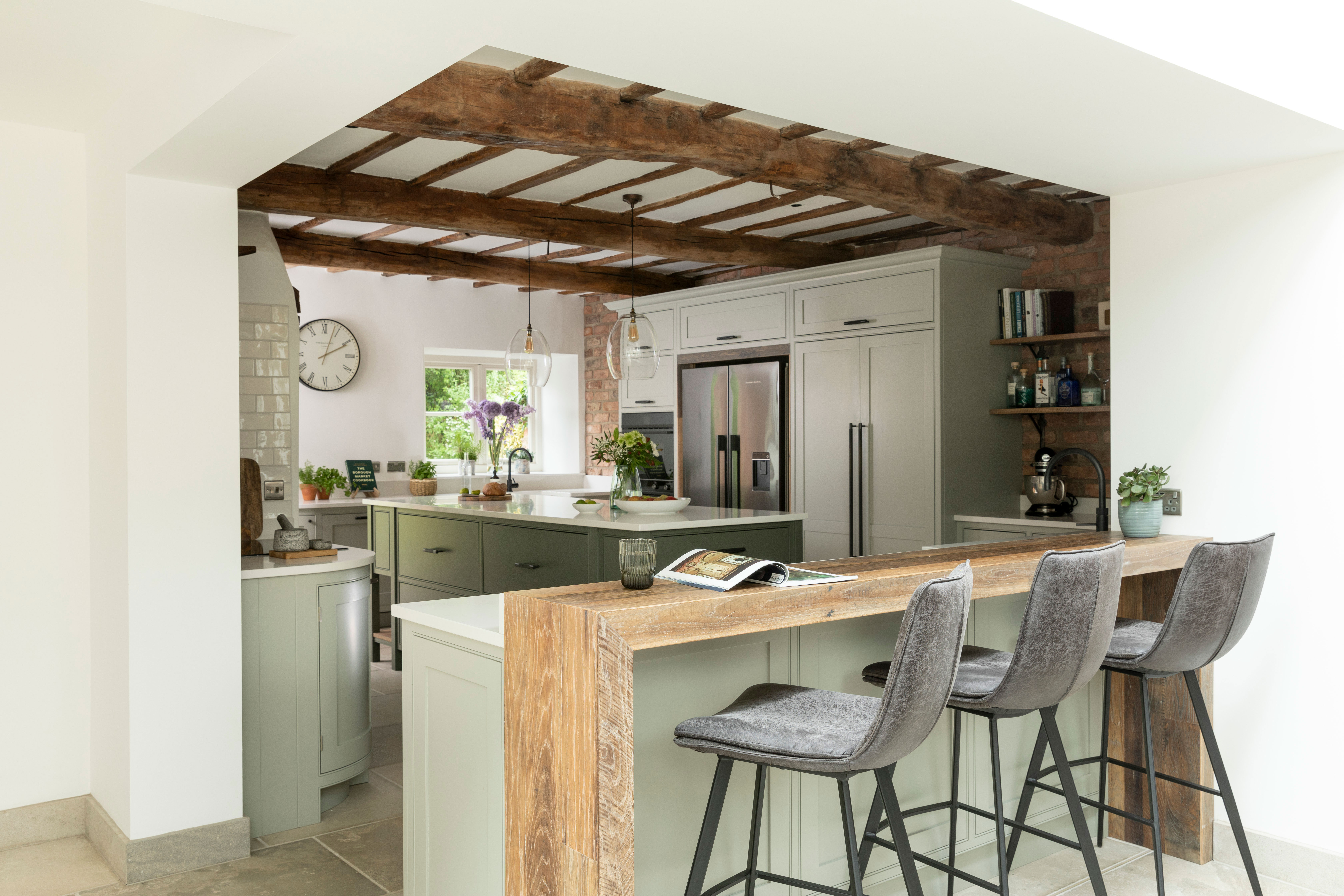
When the owners of an 18th-century, five-bedroom converted barn were looking to extend and update their North Yorkshire home, they felt it was important to retain its rural character and reference its past life as part of a working farm. At the same time, they felt the home would benefit from a more contemporary look and some practical additions to suit their active country lifestyle.
The changes to the barn have kept the subtle balance between honoring the building's heritage and embracing new comforts.
There are many reasons why we think this property is a great example of modern farmhouse style. There's a gentle, modern rustic vibe to the whole project, and at the root of it all is the most natural, rustic material of all – wood.
Here are the 7 great ways wood adds character to this renovated country home.
1. Embrace the beauty of wood – painted and natural
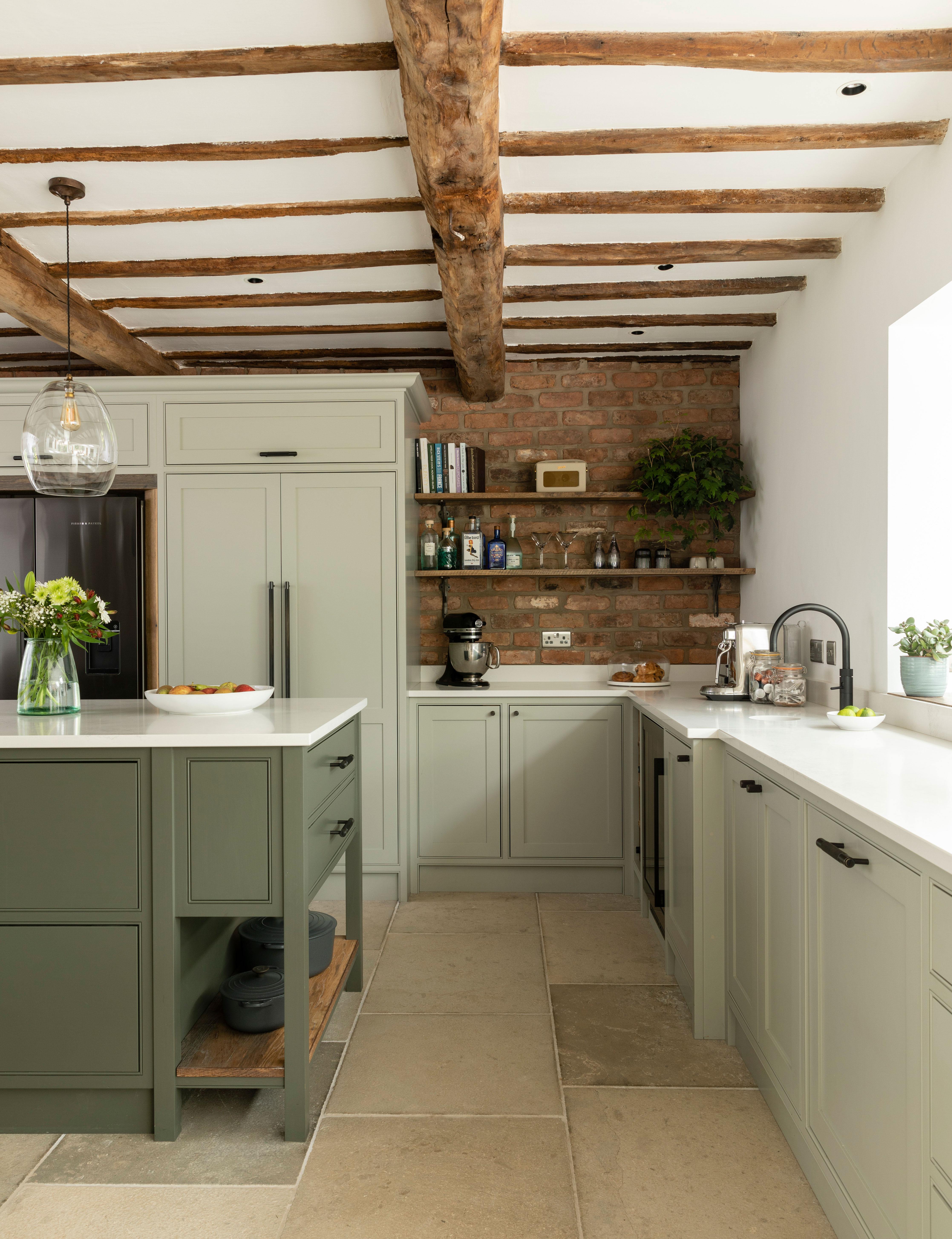
To plan the new look for their extended open-plan kitchen-diner, the homeowners worked with local firm The Main Company, which specializes in handmade kitchens and wooden furniture. The wooden Shaker-style cabinets are painted in soft grey-green shades that echo the colors of the countryside outside.
But this kitchen is not just about painted wood. The breakfast bar dividing the kitchen and living area was handmade in engineered wood. Bespoke natural oak open shelves were also fitted, and tie in with the exposed original beams and the new breakfast bar. Great tips here, for anyone looking for kitchen ideas to update a rural or period property and for ways to combine painted and natural wood in a kitchen scheme.
2. Create a new look for the stairs
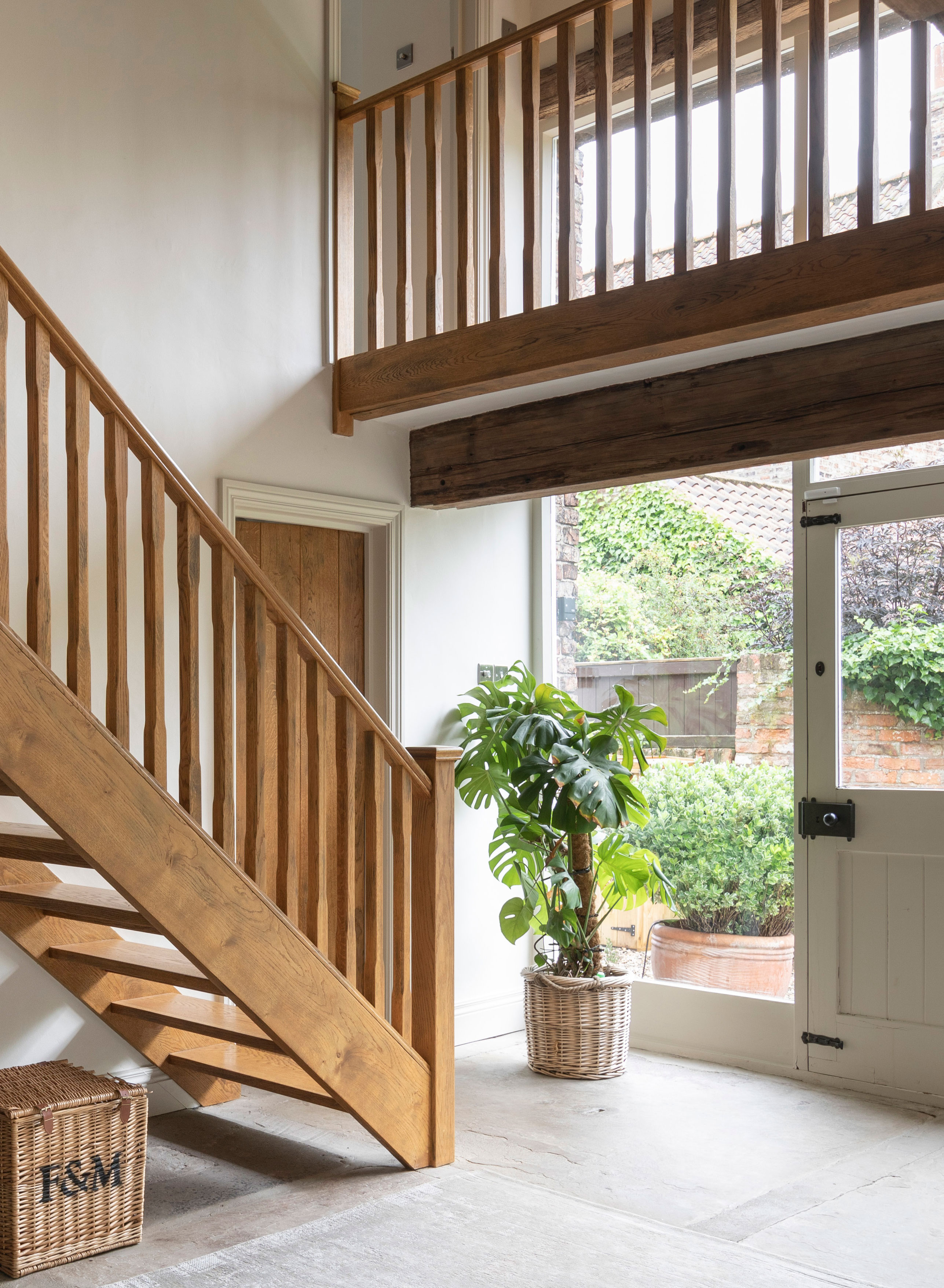
The stairs at the heart of the barn were originally a brighter, honey-toned wood, as were the doors throughout. All have now been stripped back and stained using darker, more rustic and natural tones a great way to update a tired staircase look, for anyone looking for staircase ideas. The original barn doors have been replaced with a smaller door, and floor to ceiling glass to bring more light in.
3. Enhance a practical entrance and utility space with painted cupboards
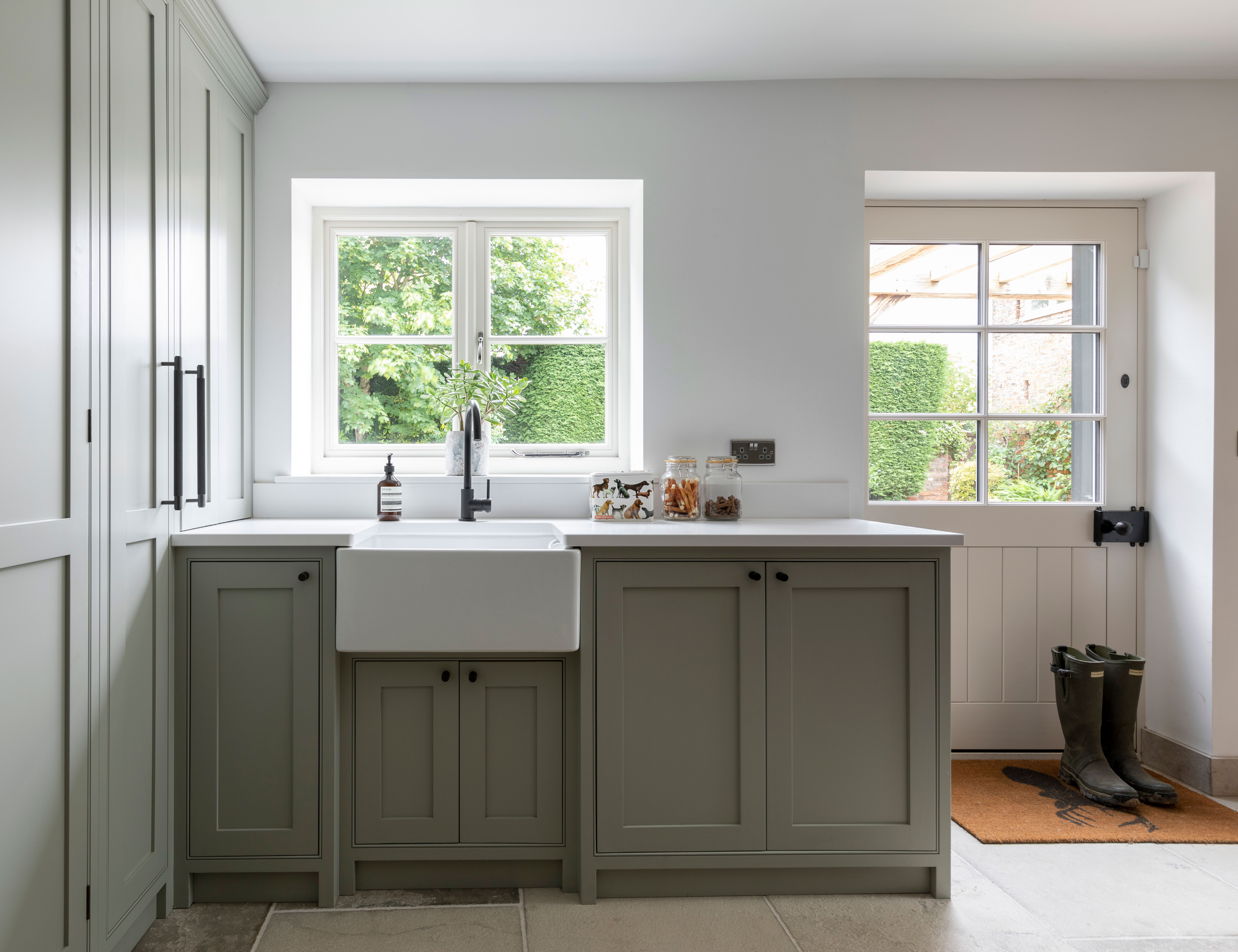
Extending into the garage allowed the homeowners to create a new rear entrance, with a mudroom, utility room and cloakroom at the back of the barn. This space really comes into its own after muddy dog walks.
4. Smarten up your mudroom storage
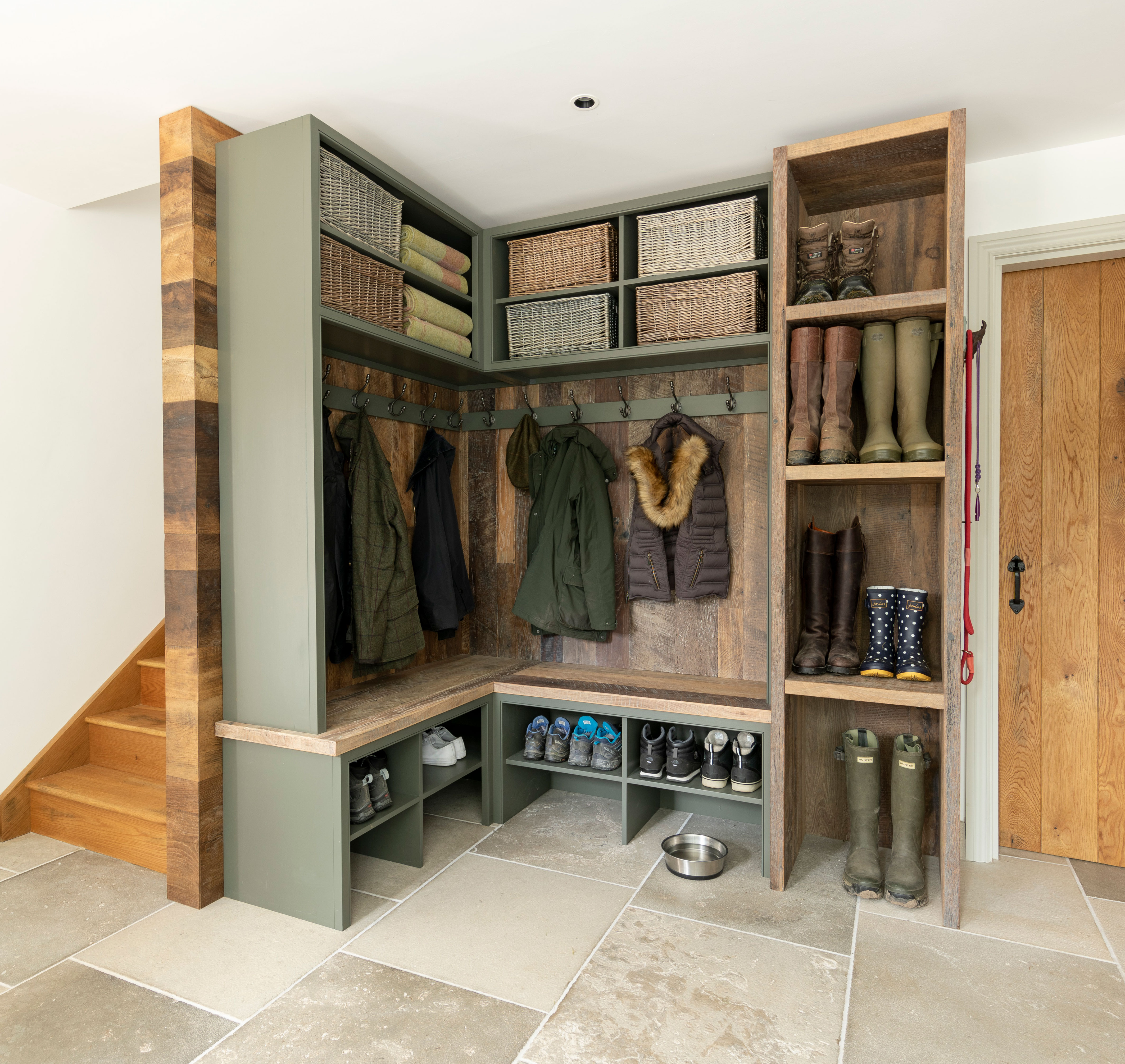
The painted oak boot room unit was made to order by The Main Company, and the natural wood finishes on the stairs and around the storage unit tie in with the original sections of the barn. Having easy-clean flooring and a place where you can store boots and dry your canine companion is key when designing a mudroom.
5. Enjoy the textures of wood with an indoor log store
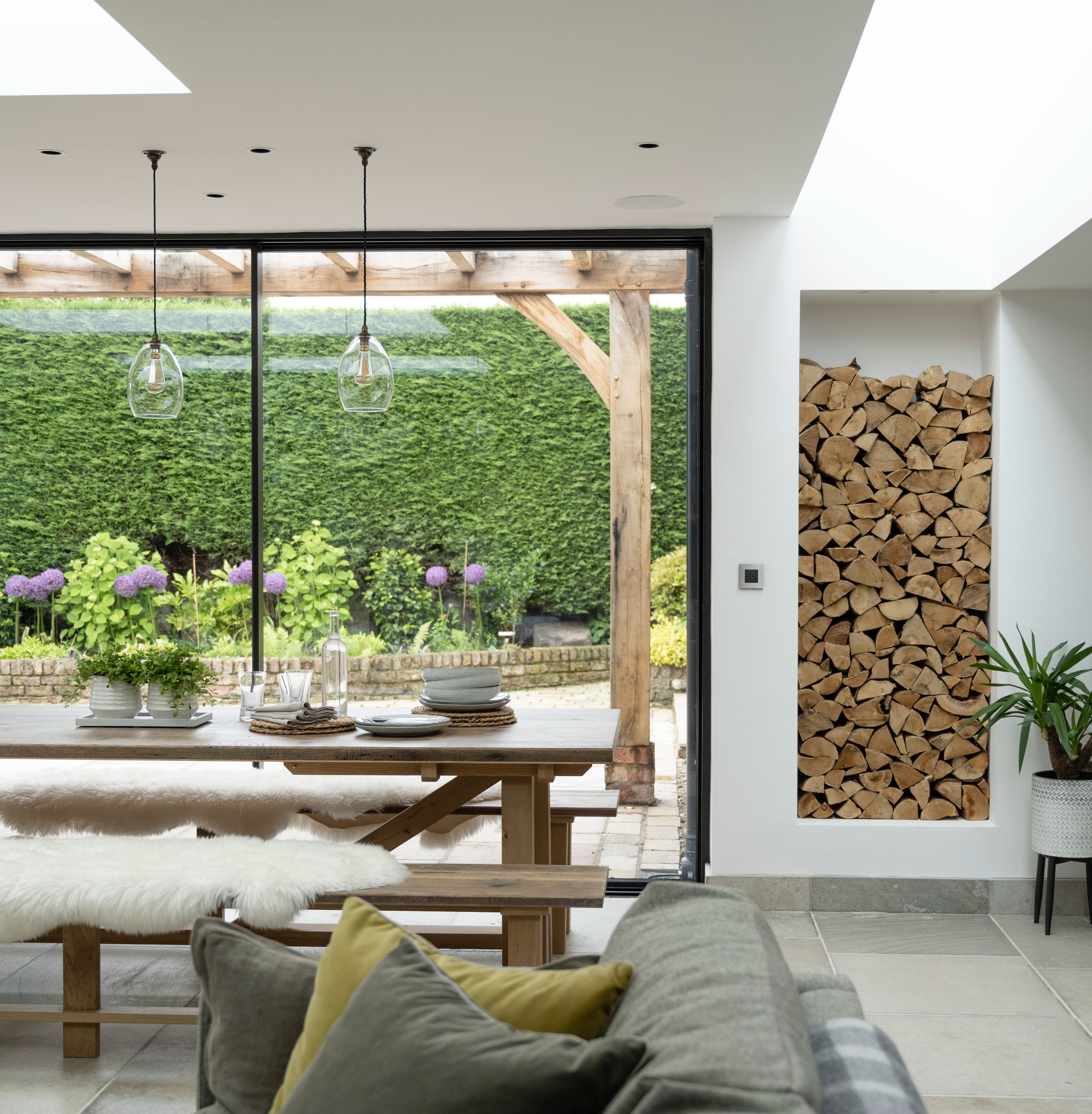
An unusual alcove between the original barn and the new extension creates a handy indoor log store, and another opportunity to appreciate the natural beauty and texture of wood in log form! Aesthetics aside, it's useful to have them to hand to feed the log burner and keep the chilly Yorkshire temperatures at bay.
6. Showcase characterful exposed beams in the bedroom
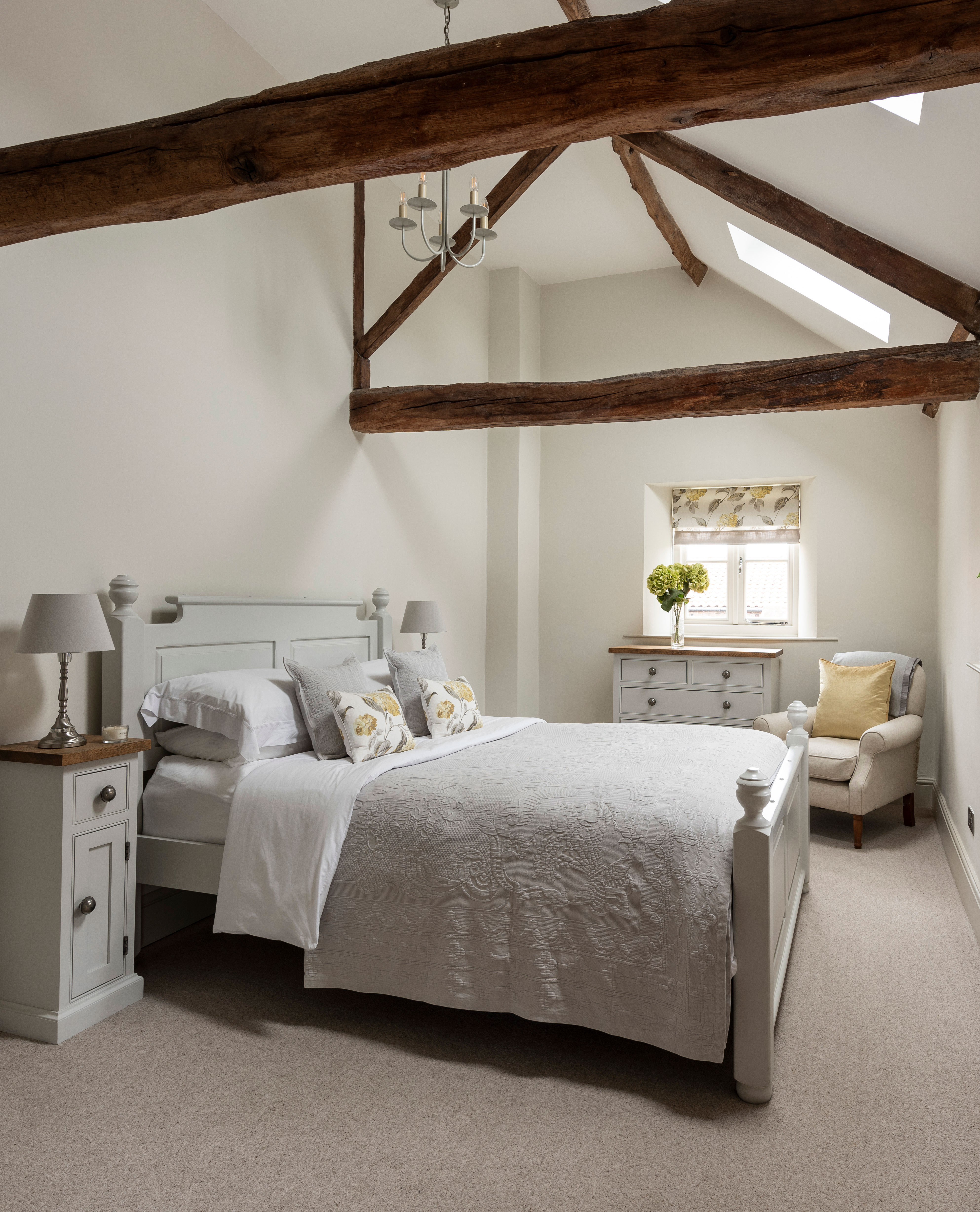
The vaulted ceiling and exposed beams in the guest room make a dramatic statement, and neutral colors create a relaxing atmosphere for overnight guests. An old wooden bedframe has been stripped back and repainted by The Main Company, with the company's bedside units and a set of drawers to match. All creating a restful scene for those looking in search of bedroom ideas and calm schemes.
7. Set the scene with simple bathroom paneling
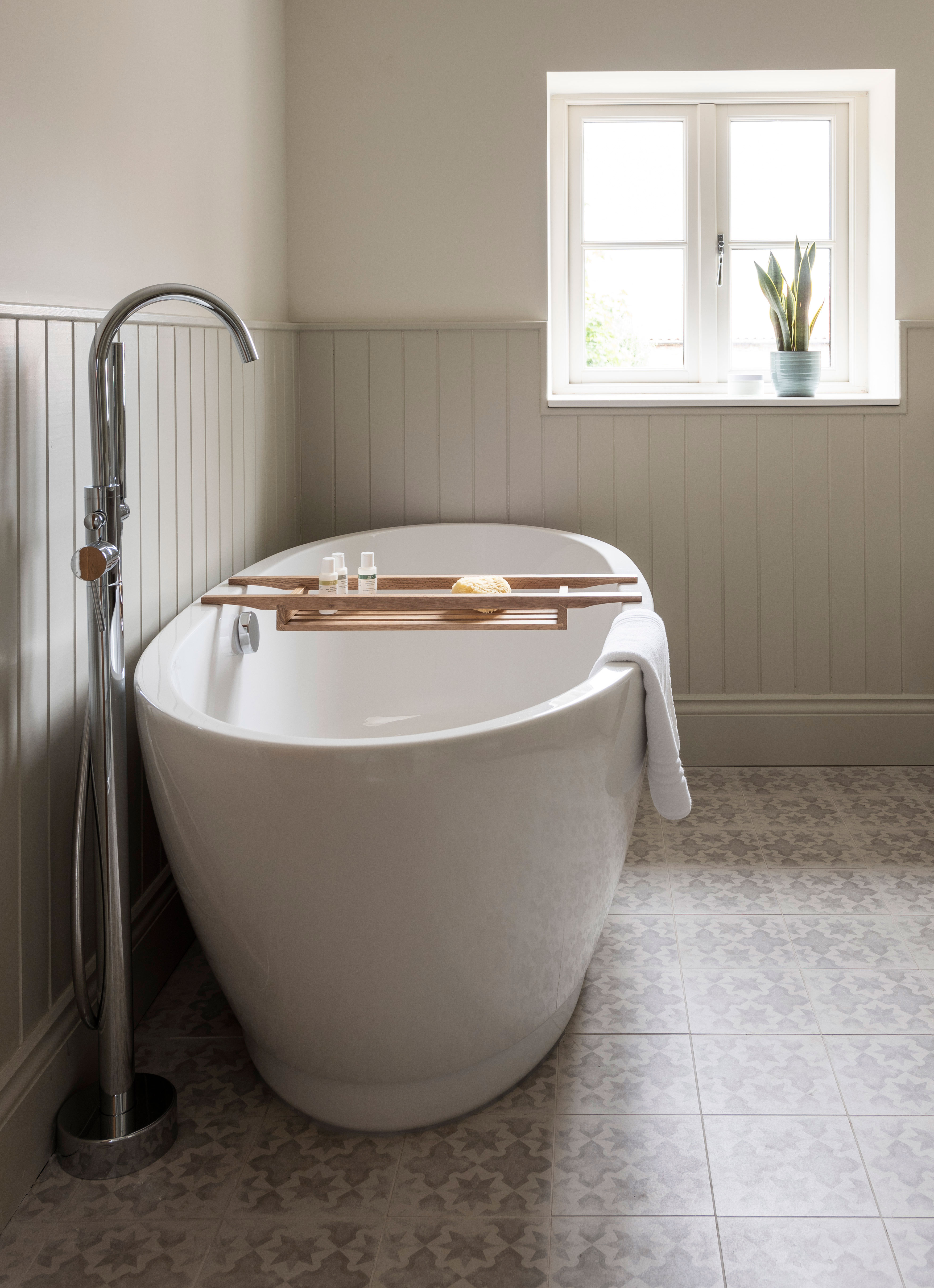
Tongue and groove paneling never goes out of favor with those looking for inspiration and bathroom ideas. Here, simple painted wooden paneling is used to enhance the country feel, with a modern freestanding bath and streamlined basin to inject a contemporary twist.
Feature Anna Pattenden
Sign up to the Homes & Gardens newsletter
Design expertise in your inbox – from inspiring decorating ideas and beautiful celebrity homes to practical gardening advice and shopping round-ups.
Karen sources beautiful homes to feature on the Homes & Gardens website. She loves visiting historic houses in particular and working with photographers to capture all shapes and sizes of properties. Karen began her career as a sub-editor at Hi-Fi News and Record Review magazine. Her move to women’s magazines came soon after, in the shape of Living magazine, which covered cookery, fashion, beauty, homes and gardening. From Living Karen moved to Ideal Home magazine, where as deputy chief sub, then chief sub, she started to really take an interest in properties, architecture, interior design and gardening.
-
 ‘It leads to more headaches than it's worth’ – 4 reasons you should never store things in your oven, including fire risks and serious illness
‘It leads to more headaches than it's worth’ – 4 reasons you should never store things in your oven, including fire risks and serious illnessYour oven is for cooking, and cooking only, experts urge
By Chiana Dickson
-
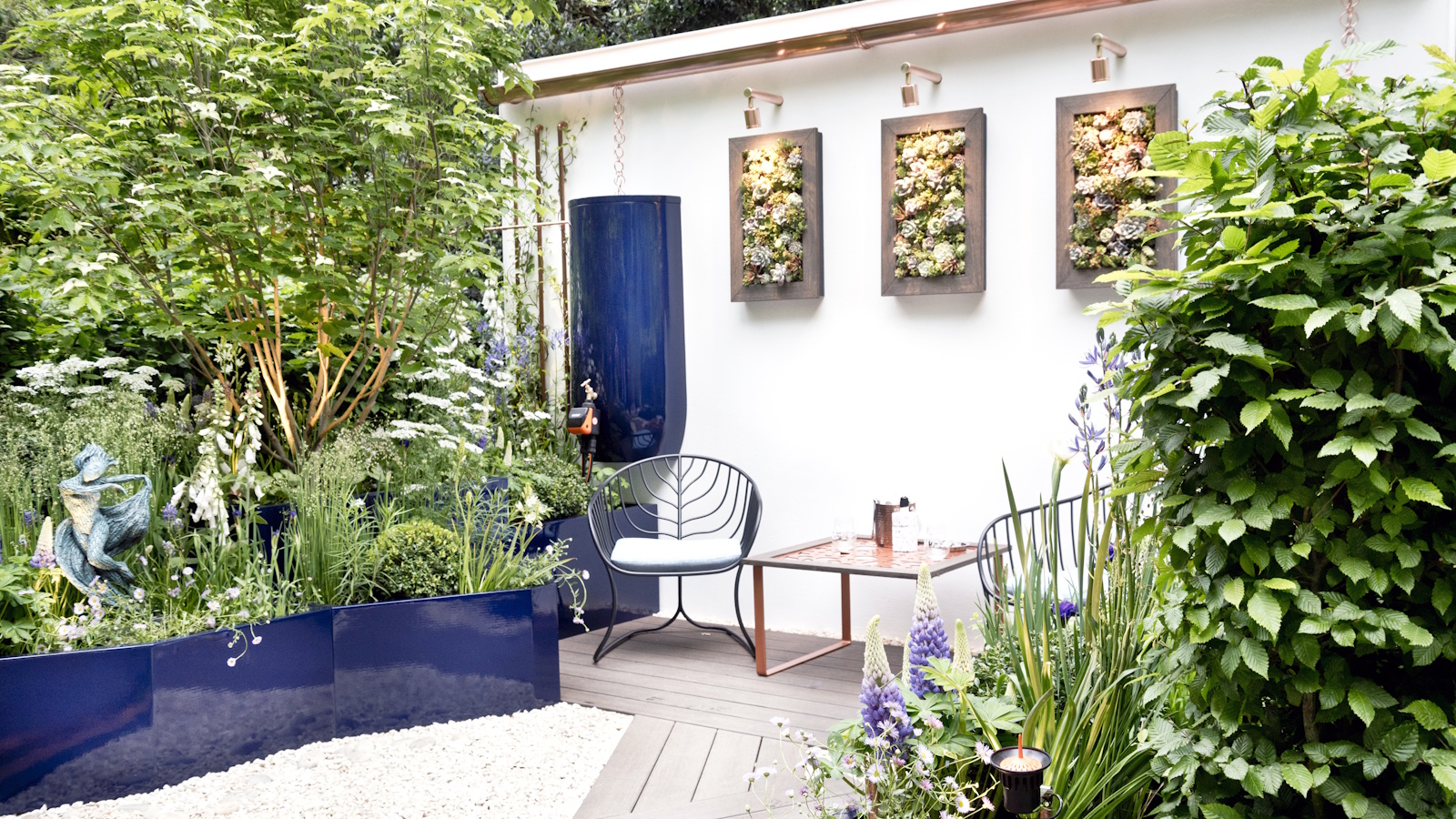 Urban gardening ideas – 7 creative ways to grow in small spaces, balconies, containers, indoors, and more
Urban gardening ideas – 7 creative ways to grow in small spaces, balconies, containers, indoors, and moreMake the most of your space with these innovative ways to garden
By Tenielle Jordison