Rich colors and textured wallcoverings give this traditional home an elegant look that's very 2025
A colorful makeover turned a bland NYC house into a cozy and effortlessly stylish family home
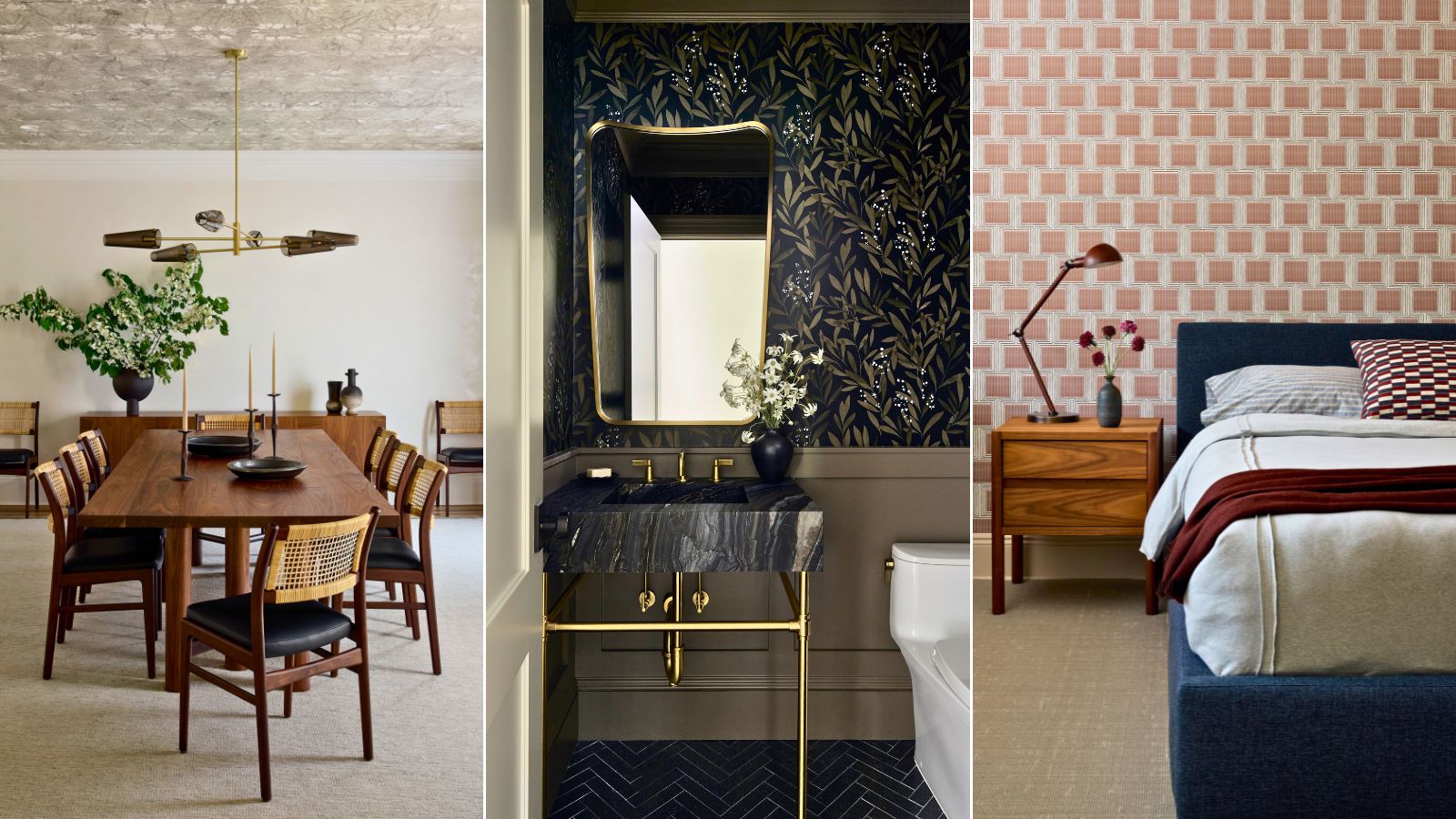
The owners of this center hall colonial-style home recognized its potential. Even though the house design was dated and bland, with no color, the home had good bones, and a beautiful layout and scale. There were tall windows and 10-foot ceilings, and herringbone parquet floors in the entry halls.
The homeowners were open to adjusting the layout and wanted a whole new look for the space. They tasked interior designer Tami Wassong with updating their home, saying that no room should be off limits to the children. 'We didn’t want this home to feel static,' says Tami. 'We also wanted the client to feel comfortable to gradually layer more art and accessories as the years go by.'
Take the tour, as Tami explains how she achieved the client's goals with just a few minor structural alterations, creative layouts, custom millwork, deep colors, and many rolls of wallpaper.
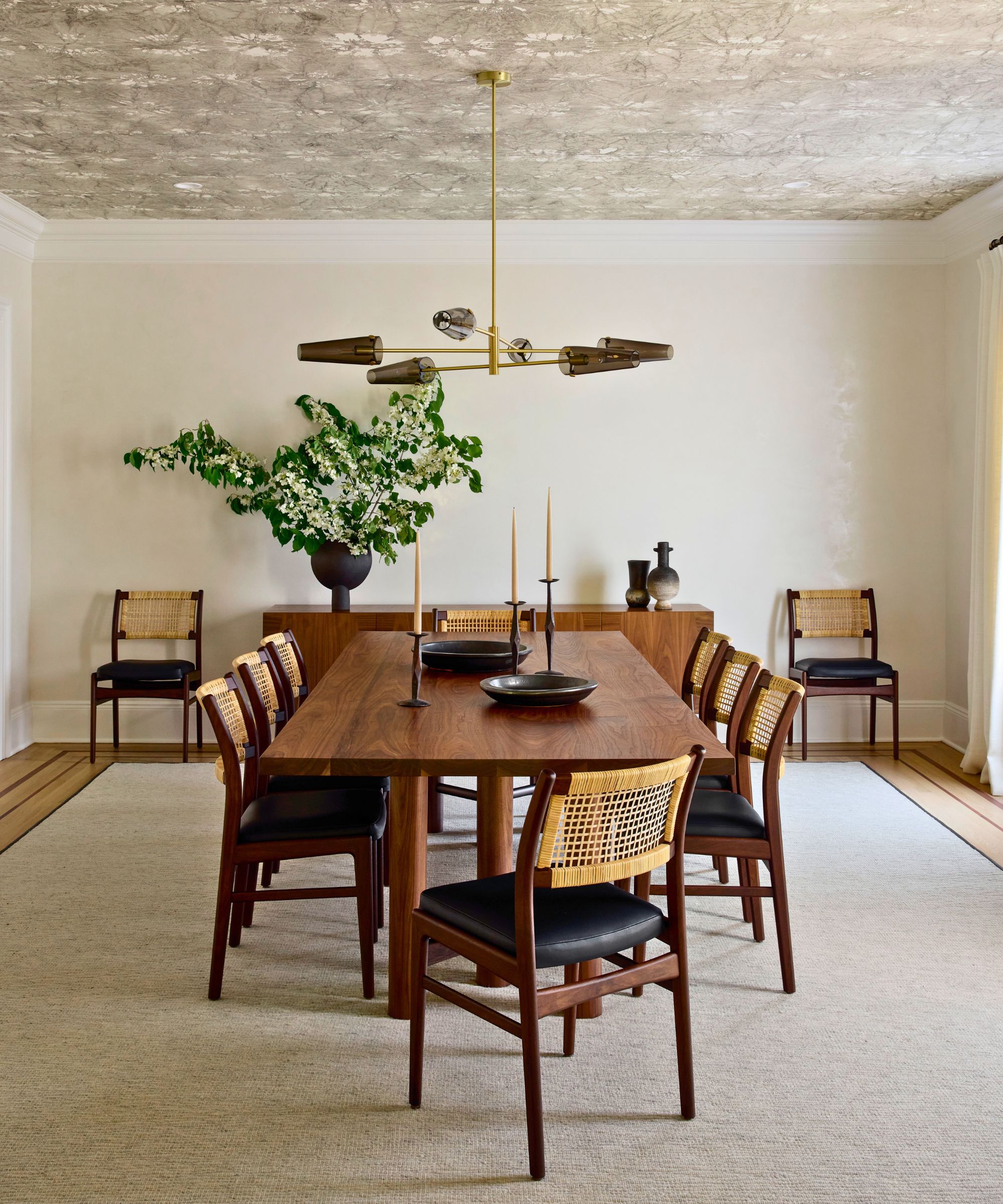
Tami's dining room ideas began with a shibori-style wallpaper on the ceiling. Using a wallcovering in unexpected ways like this puts a whole new perspective on a familiar space.
'The hand-dyed Holly Hunt wallcovering installed overhead creates a distinctive graphic, which pairs well with the subtle Venetian plaster walls,' she says.
A ceiling light by Room, a custom-designed solid walnut dining table by Tami in association with Withers Studio, and a set of Craft Associates dining chairs bring the finishing touches.
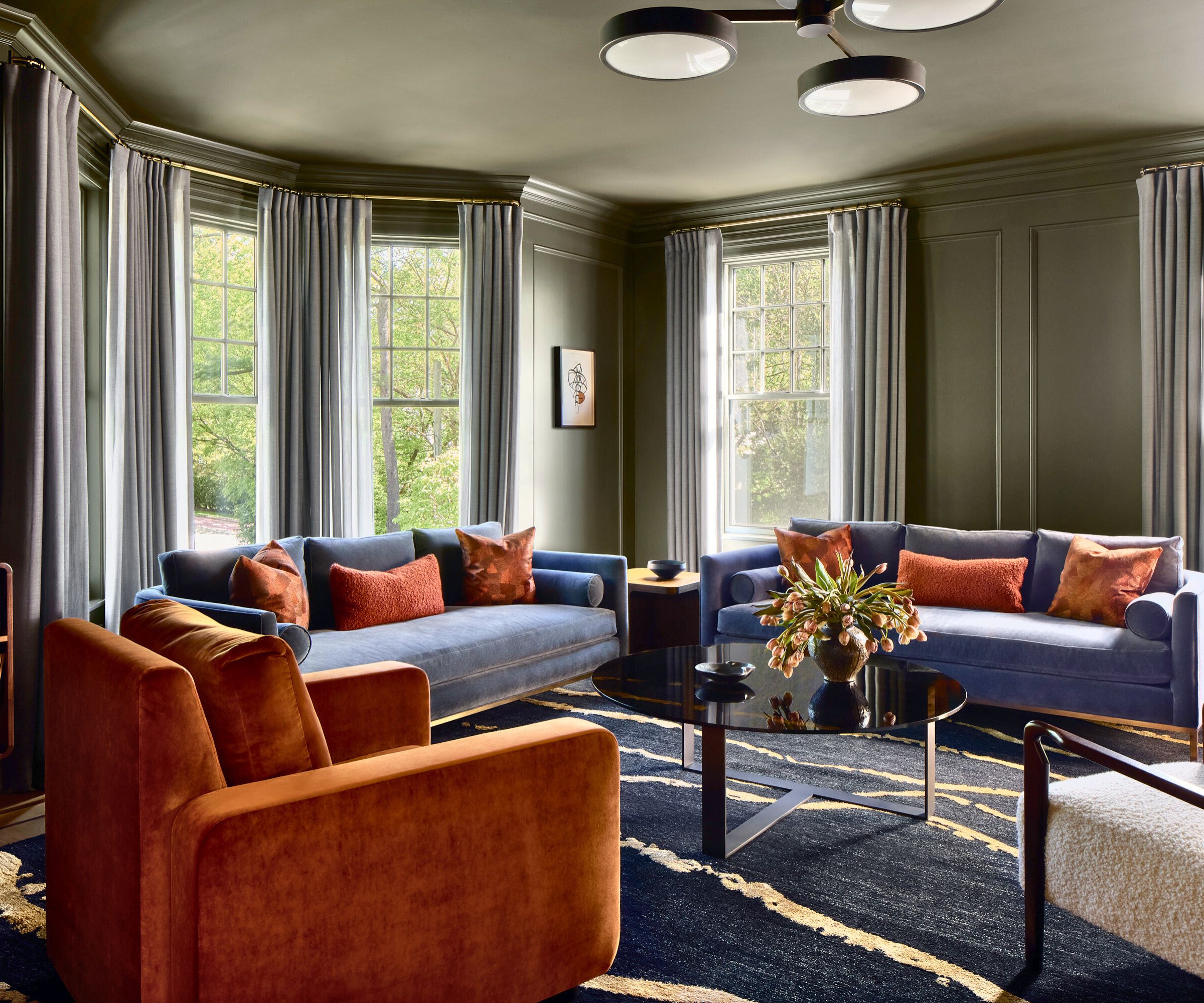
The bold decor themes continue in the living room, where dark walls and a custom rug create a strong backdrop. 'This wound up being our favorite room,' says Tami, 'with its warm, cozy colors and deep olive-toned walls, with matching built-ins and ceiling for a cohesive look.'
The custom-designed wool-silk rug, made in collaboration with Fayette Studio, and paprika-colored Larchmont lounge chairs were all designed by Tami Wassong, with muddy grey sofas from Lawson Fenning in Holly Hunt fabric. The ceiling light is from Urban Electric.
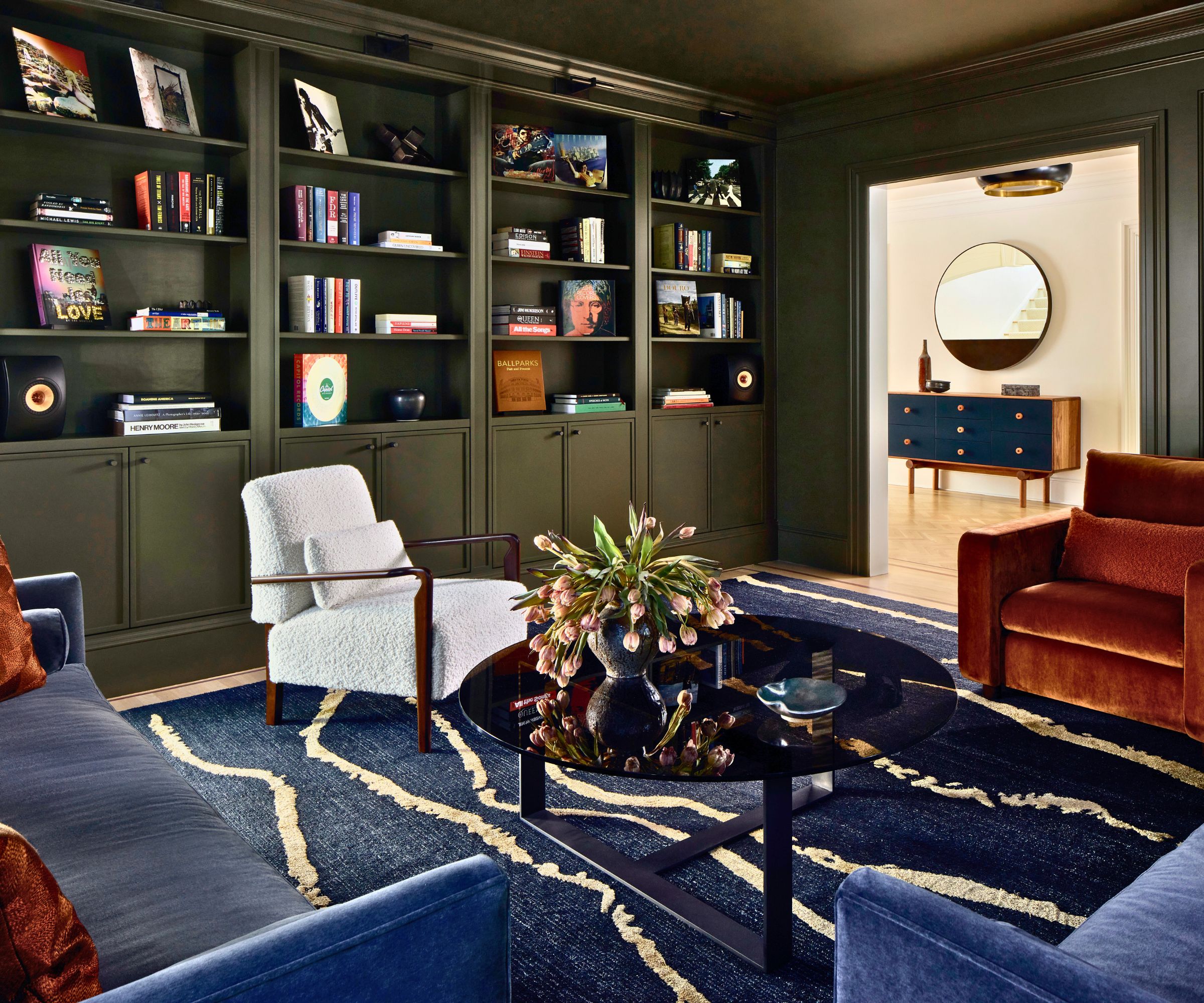
'Going really moody in this room elevated it to also be one of the client’s favorite spaces to enjoy their time together and with guests,' says Tami. 'They nicknamed it the music room, with their collection of art and music books, collectible records and turntable.'
The white lounge chair is by Lawson Fenning, with ALT fabric.
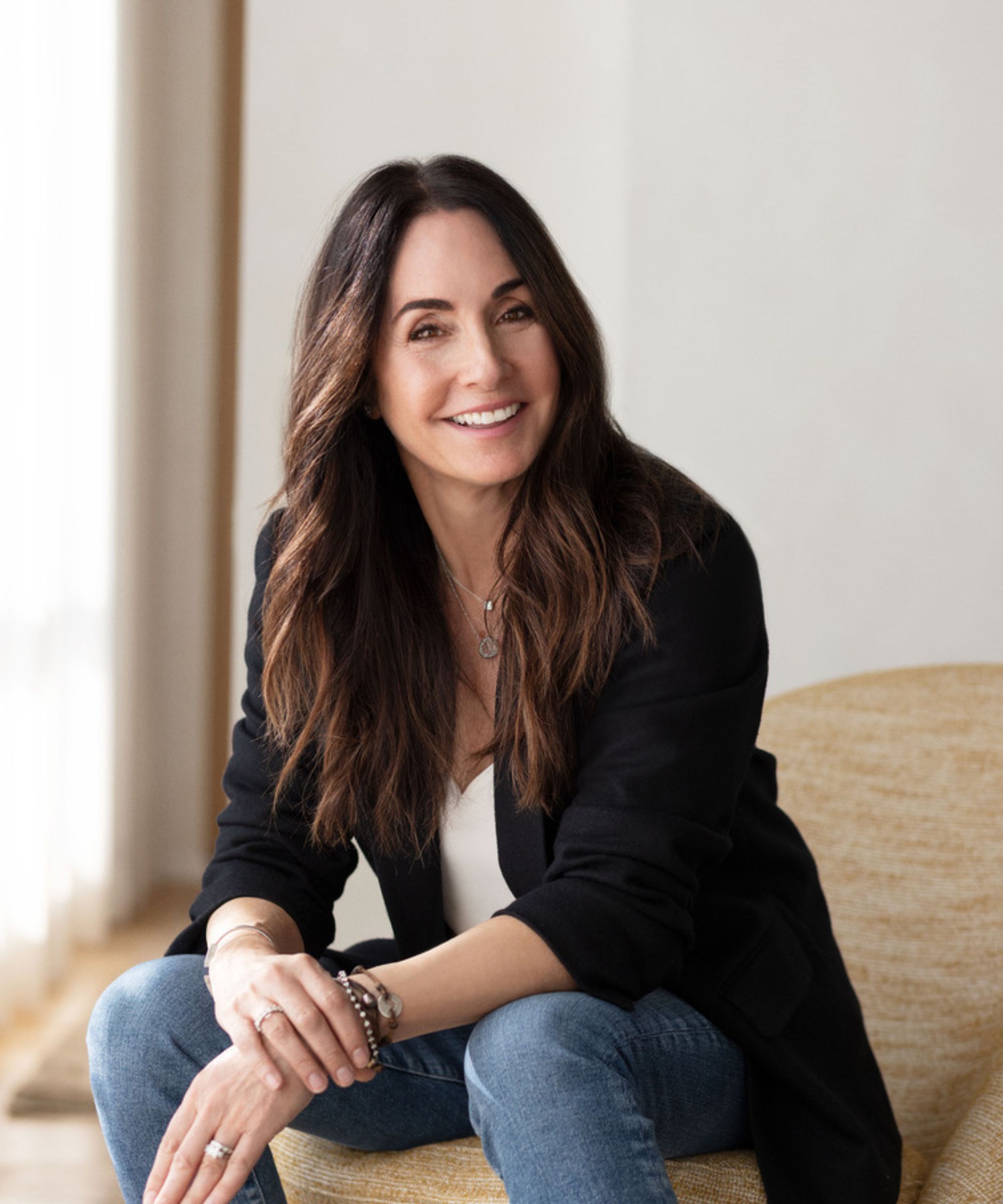
Tami Wassong Interiors specializes in creating timeless interiors that reflect clients' style and individuality. Tami likes to design places where people can relax and live without wincing every time someone spills a drink!
Many of her past projects demonstrate how color can be added to create a comfortable home, knowing an entire room can be decorated in one hue to expand the space and make it more welcoming. 'I call this a refined use of color with a fresh perspective,' she says.
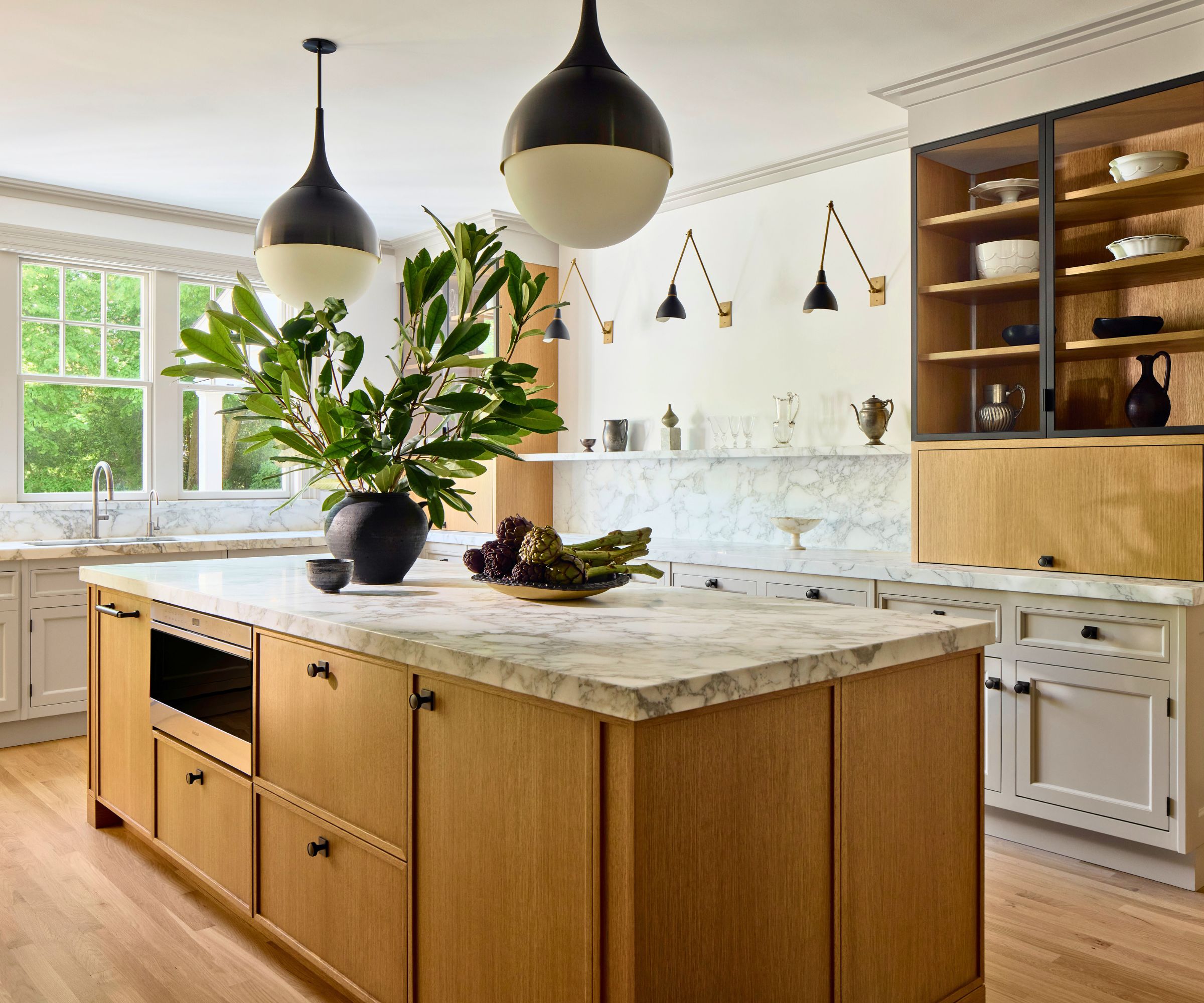
Tami came up with a sustainable solution to update the kitchen ideas and give the whole space a refresh without needing to remove the perfectly serviceable cabinetry.
'We reconfigured a new island and upper cabinets and simply refinished the existing lower perimeter cabinets,' says Tami. 'Adding new hardware and Arabescato Vagli marble surfaces and backsplash gave the kitchen a new look.'
Choosing the right lighting is an important consideration when you're looking to modernize an outdated kitchen. A pair of striking Allied Maker pendant lights and a trio of elegant Blueprint wall sconces over the custom backsplash shelf add contemporary style notes.
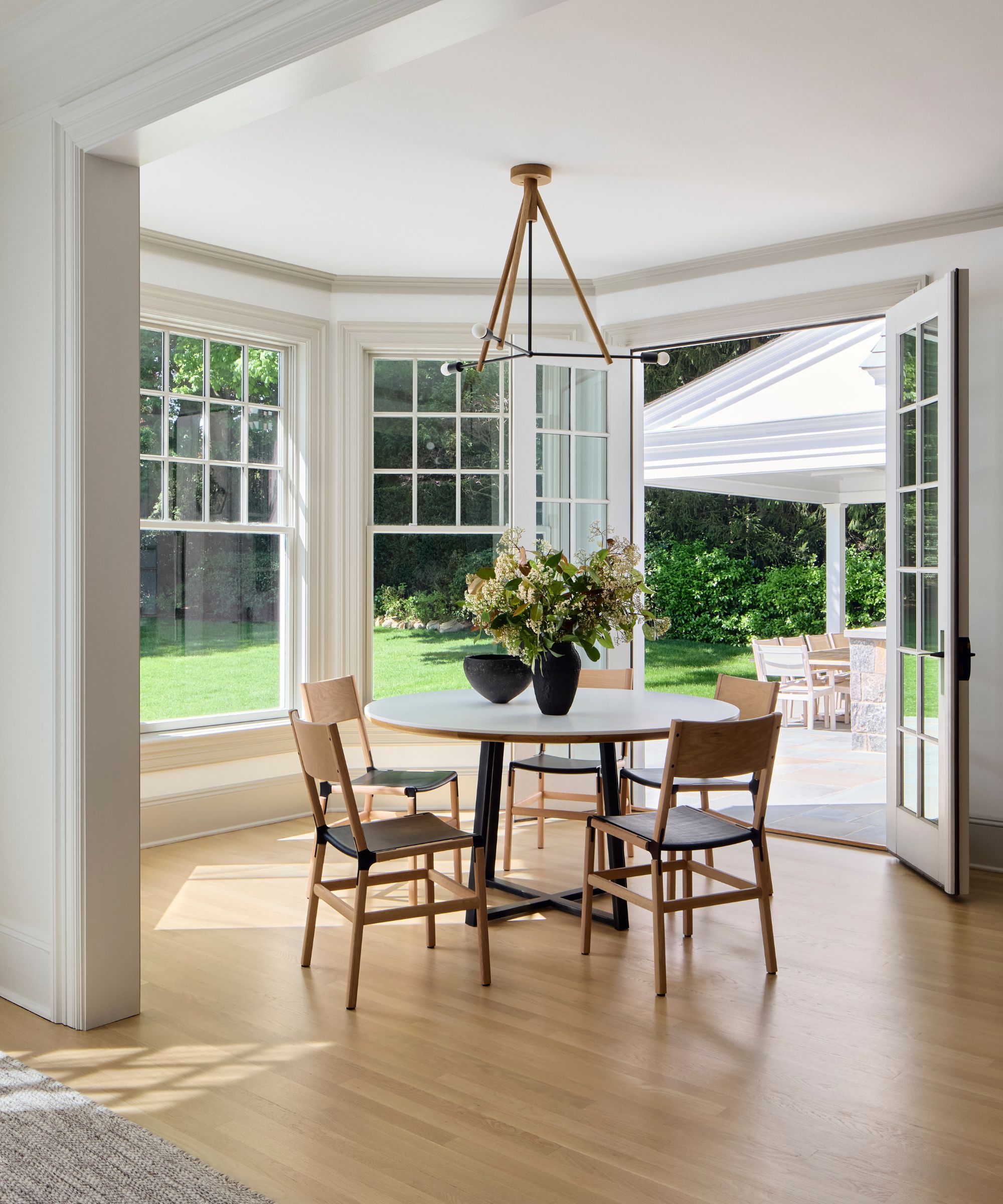
The family's eat-in kitchen makes the most of an elegant 180° bay window and garden views. The custom table from Withers Studio has a practical Formica top to withstand wear and tear, and leather seated oak dining chairs by Fryn and a Workstead chandelier complete the light-touch look.
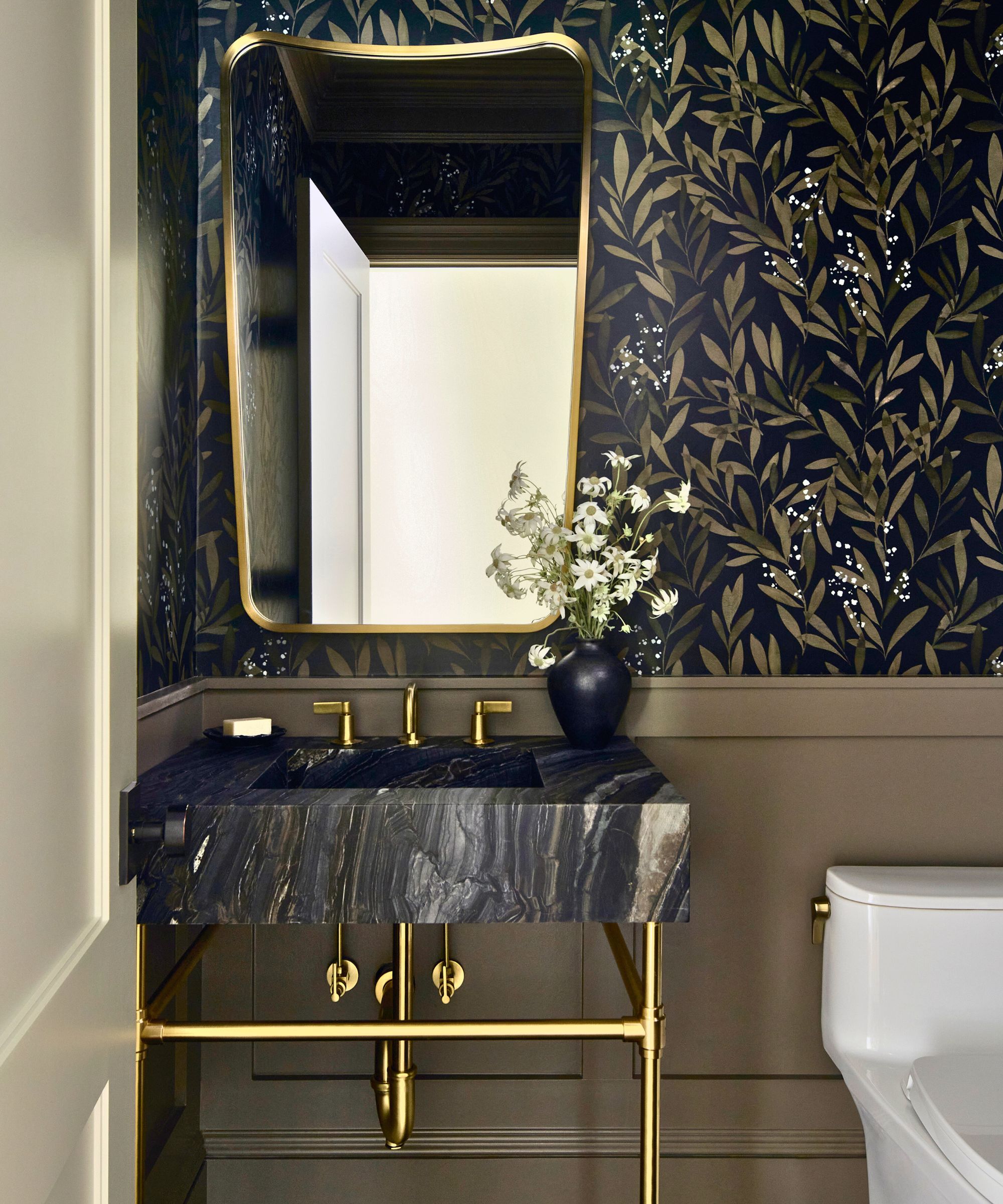
'We decided to go moody with the powder room,' says designer Tami, who selected a richly patterned wallcovering for the space. 'The client loves wallpaper, so we tried to use it wherever possible.'
Bleu Cobalt's Athena design from Black Crow Studios was the starting point for the color theme throughout the house.'
Meanwhile, additional luxurious touches such as the integrated sink made of Kenya Brown marble, Belgian bluestone herringbone floors and antique brass fixtures from Waterworks, all play their part in elevating the space.
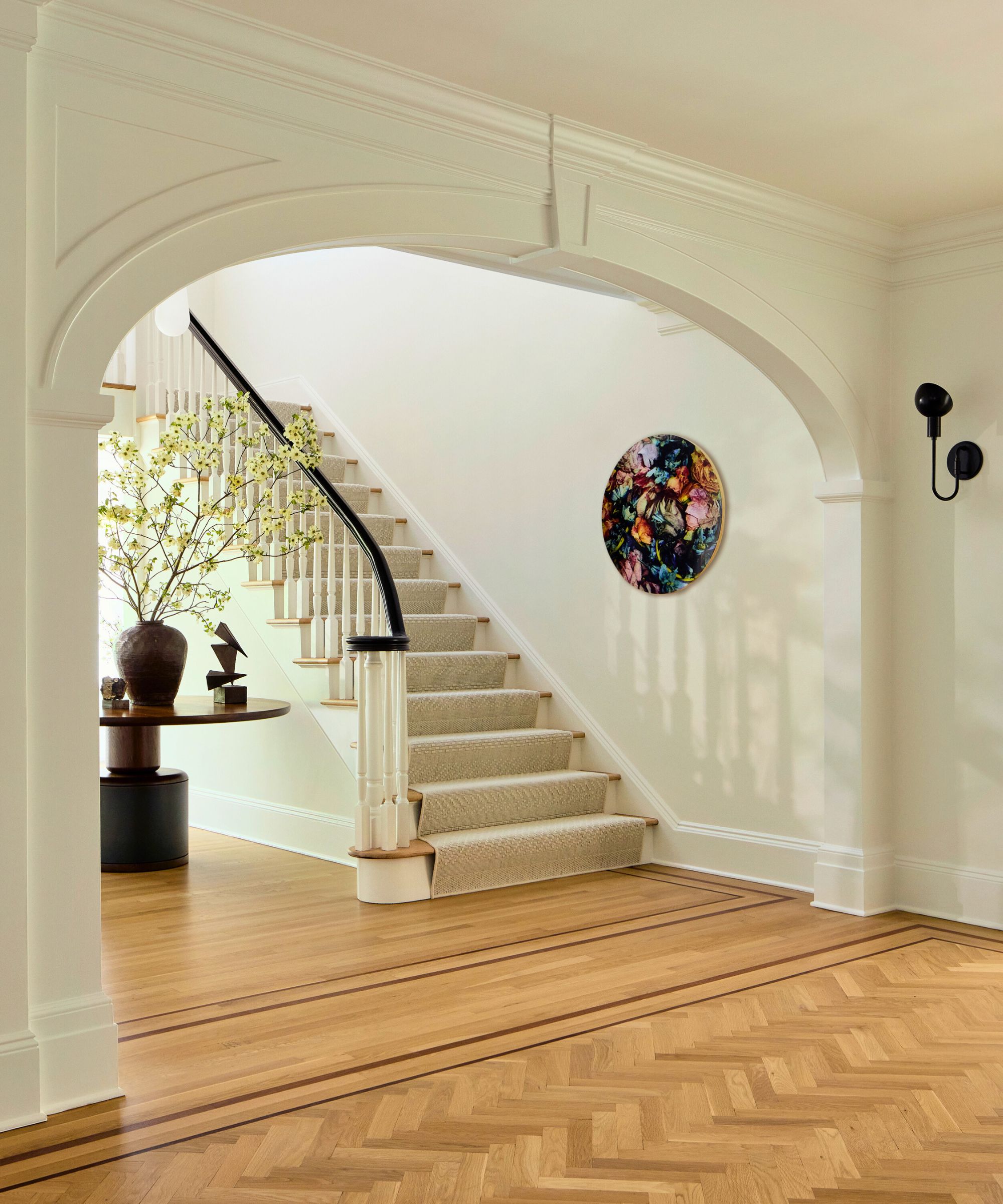
Although the entryway is one of the simplest spaces from the point of view of its white walls and pale flooring, the designer's hallway ideas subtly add in key colors used throughout the home. Playful sconces and ceiling fixtures by Urban Electric, the textural tone on tone stair runner by Scandécor, and Dora Somosi’s Tondo Art all lift the scheme.
'We wanted to create a refreshing feeling upon entering the house, with a sense of calmness,' adds Tami. 'The light accentuates the beautiful original moldings and parquet floor, and the wide arched opening offers a welcoming glimpse into the space beyond.'
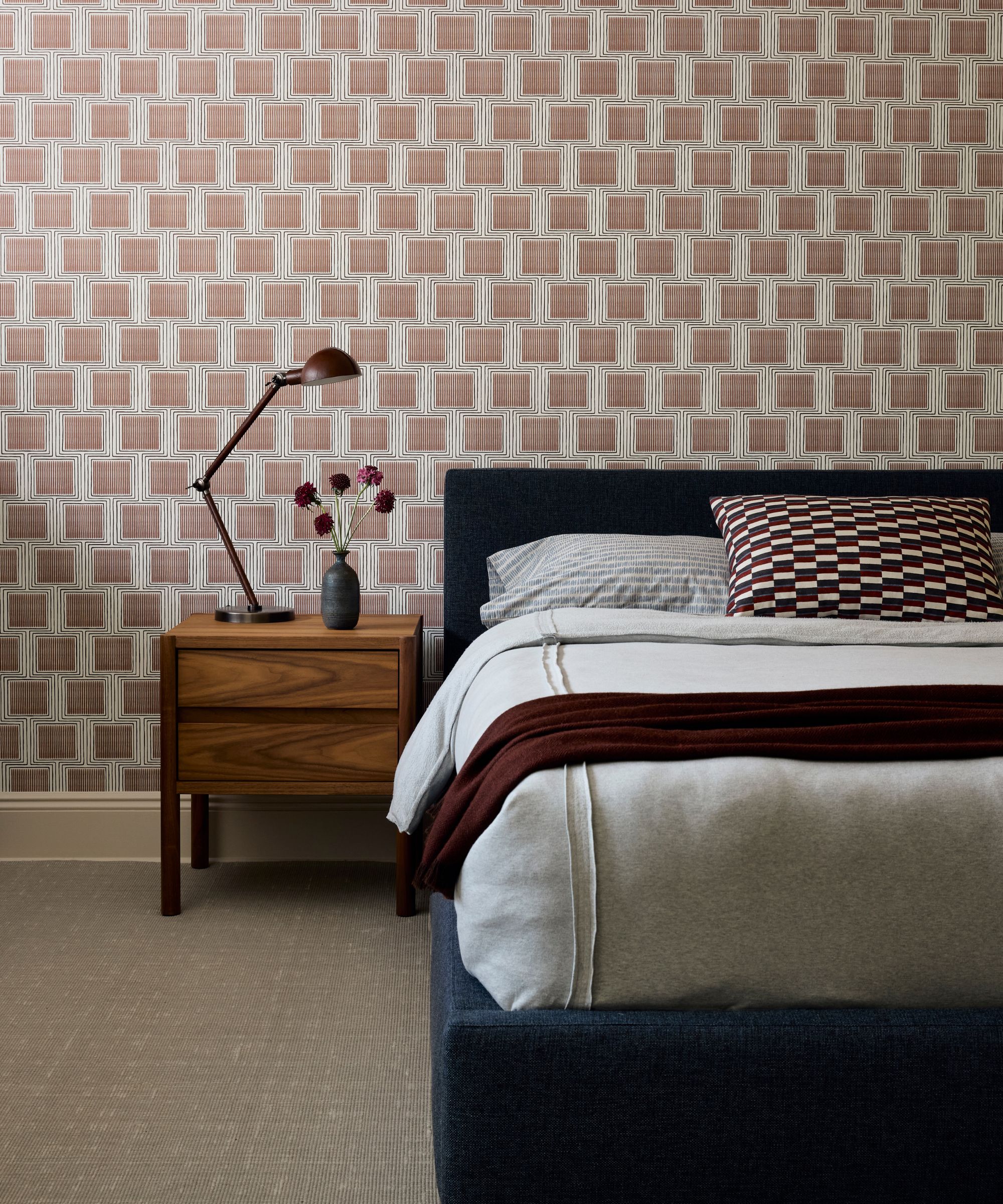
Upstairs Tami once again turns to wallpaper for her teen bedroom ideas. Zak + Fox’s Ntama paper in deep maroon gives a warm look but is sophisticated enough to grow with the child. The deep blue Room and Board upholstered bed has the perfect accent in an RH leather table lamp over a walnut nightstand from EQ3.
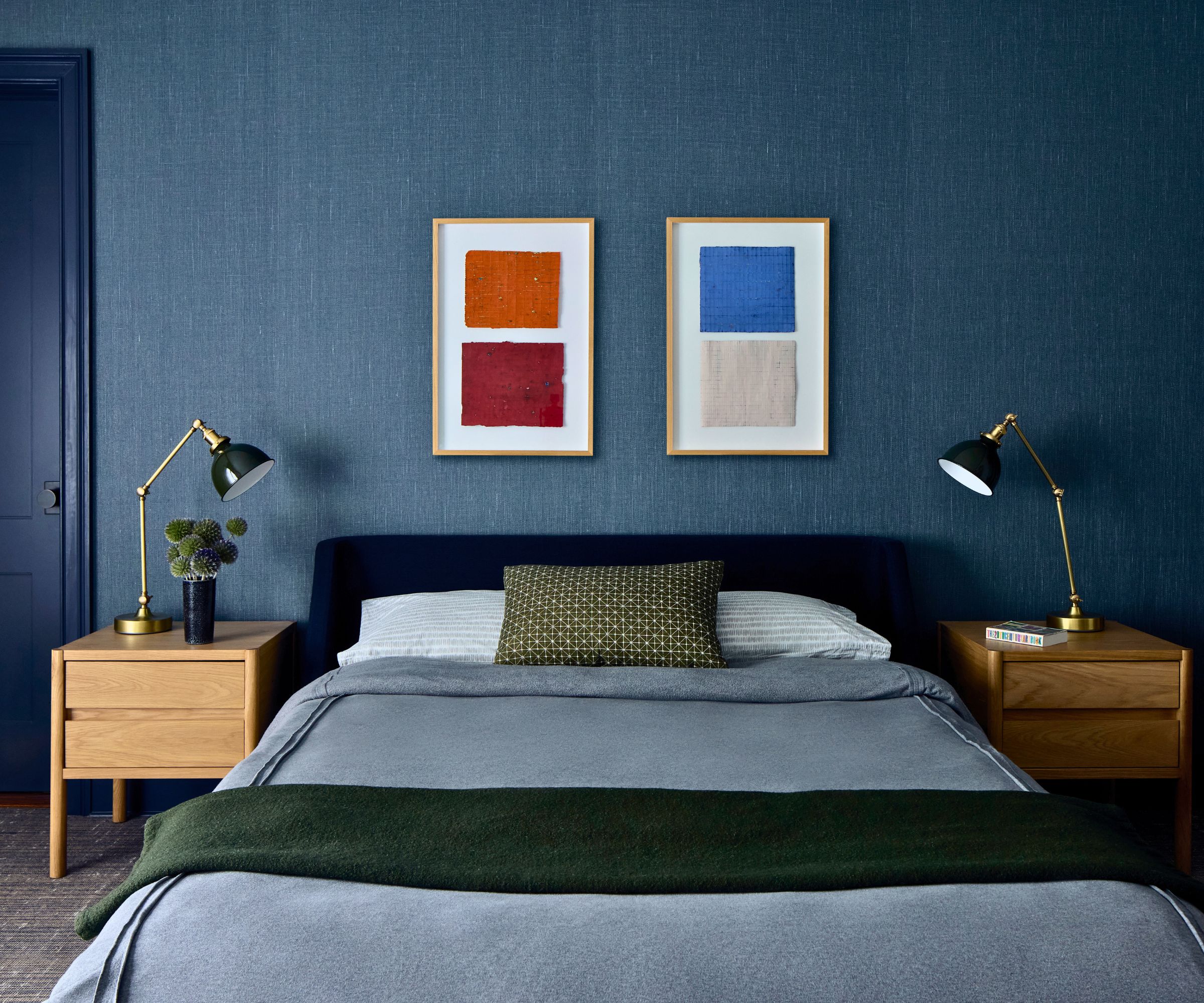
The second son's room is papered in Aesthetics deep blue textural wallpaper for a cozy look. The bed is from Blu Dot, with EQ3 oak nightstands and Schoolhouse table lamps. Art by Jean Wolff ties in the overall space.
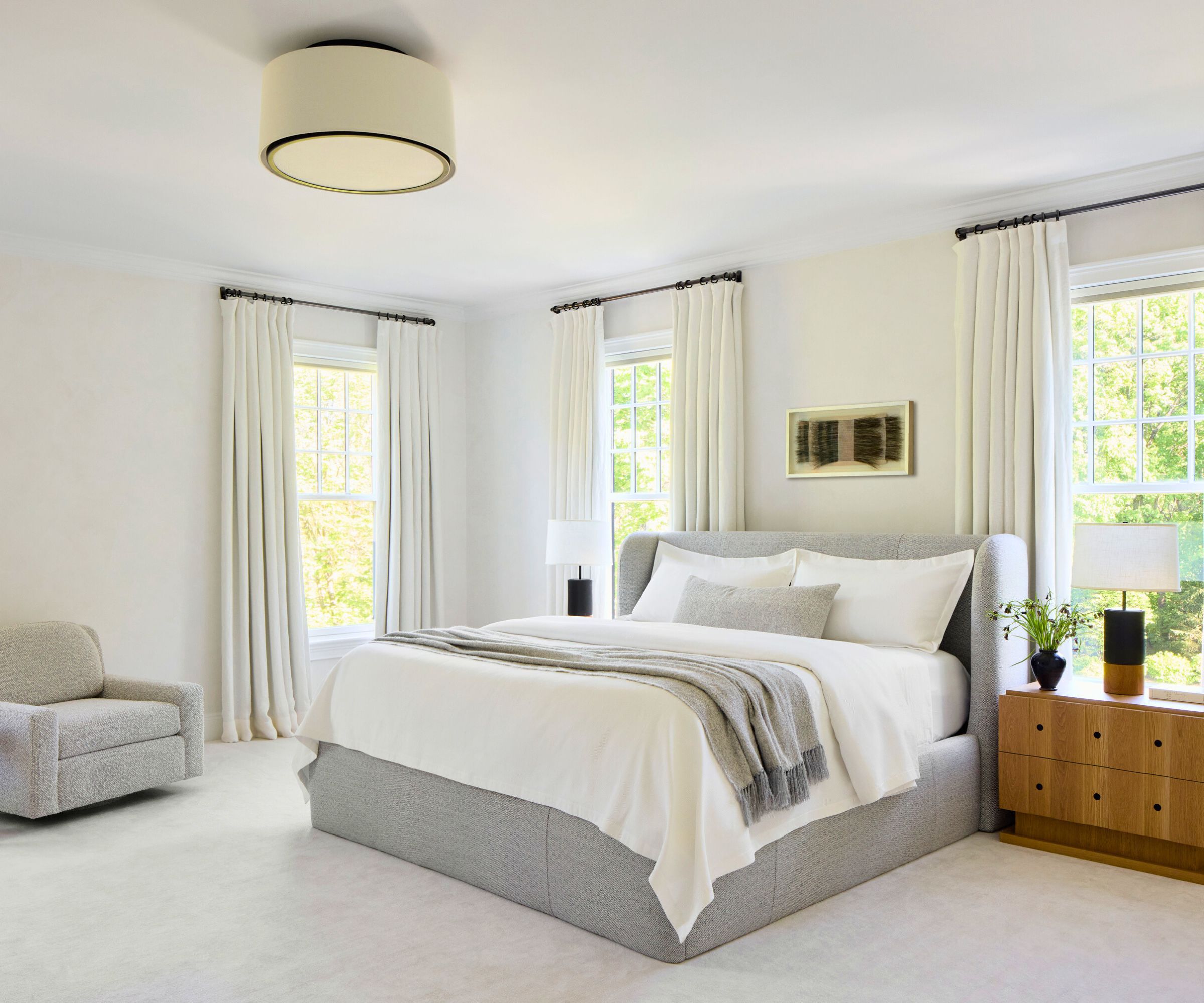
The primary bedroom is a serene retreat of layered soft whites and greys, which promote a feeling of relaxation. The room's generous proportions and high ceilings give the room a truly spacious feel.
A custom bed is flanked by Lawson Fenning nightstands, topped with Stone and Sawyer table lamps. The walls are finished with Portola Paints limewash and the window drapes are made from a textural weave from Romo textiles. The artwork above the bed is by Alexandra Kohl.
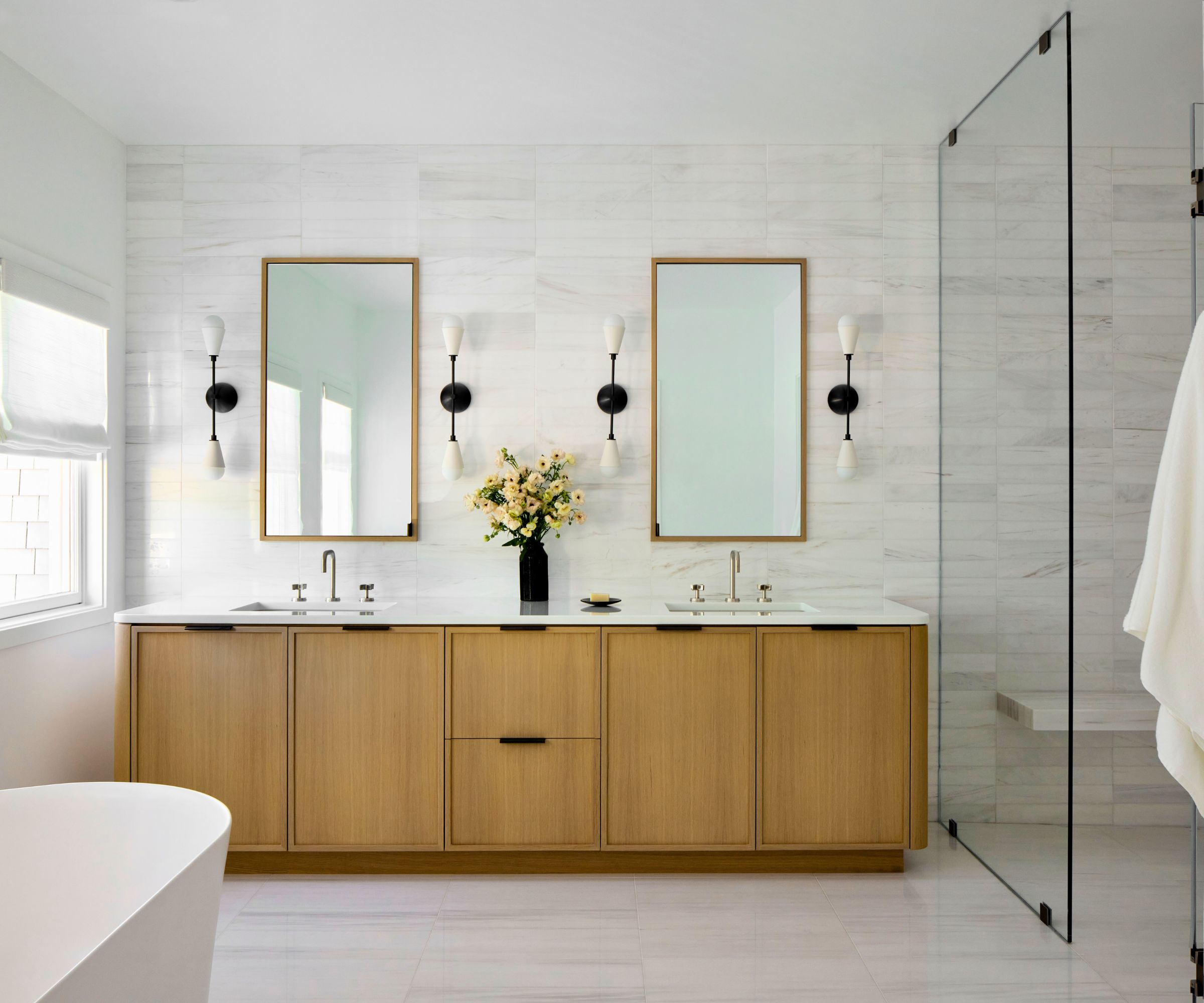
The bathroom creates the same serene mood as the adjoining bedroom, and continues the soft white and gray scheme with the Dolomite floors and custom cut stacked dolomite tiles. These give a contemporary backdrop to the clean-lined oak vanity with oil rubbed bronze hardware. Custom medicine cabinets echo the clean lines of the vanity flanked by Apparatus sconces and Watermark satin nickel fixtures for the vanity and shower.
Interior design: Tami Wassong
Photography: Gieves Anderson
Sign up to the Homes & Gardens newsletter
Design expertise in your inbox – from inspiring decorating ideas and beautiful celebrity homes to practical gardening advice and shopping round-ups.
Karen sources beautiful homes to feature on the Homes & Gardens website. She loves visiting historic houses in particular and working with photographers to capture all shapes and sizes of properties. Karen began her career as a sub-editor at Hi-Fi News and Record Review magazine. Her move to women’s magazines came soon after, in the shape of Living magazine, which covered cookery, fashion, beauty, homes and gardening. From Living Karen moved to Ideal Home magazine, where as deputy chief sub, then chief sub, she started to really take an interest in properties, architecture, interior design and gardening.
-
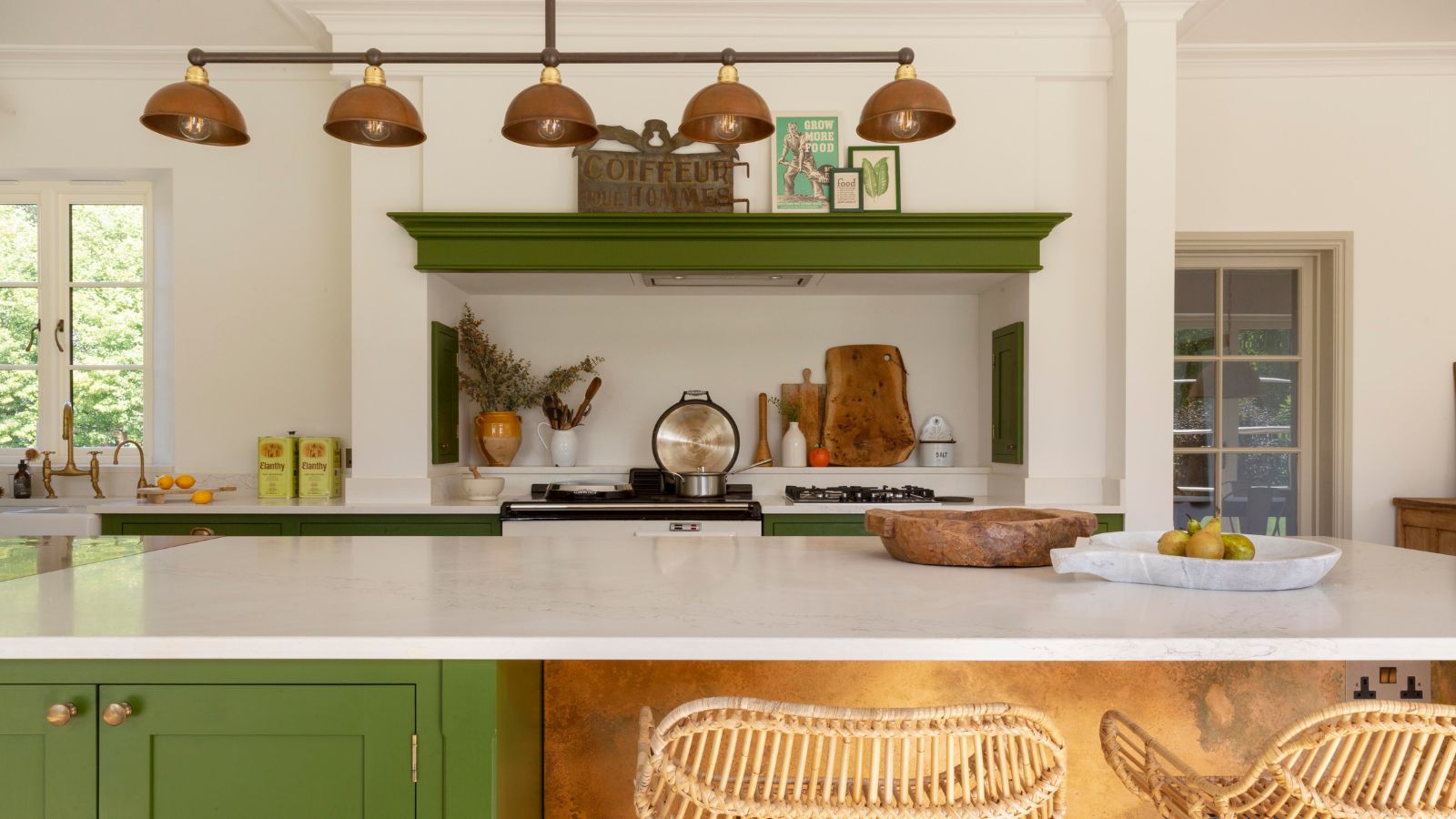 7 underrated kitchen features that are sure to make your life easier, according to interior designers
7 underrated kitchen features that are sure to make your life easier, according to interior designersFrom game-changing storage to functional decor
By Molly Malsom
-
 These 5 plant species will help to attract and nurture an underrated nighttime pollinator that's crucial to every yard
These 5 plant species will help to attract and nurture an underrated nighttime pollinator that's crucial to every yardDiscover the best plants for attracting moths to your yard
By Ciéra Cree