Design house: This Montana ski chalet is a masterclass in craftsmanship and collaboration
Kylee Shintaffer’s design for the interior of this chalet is where rustic meets glam
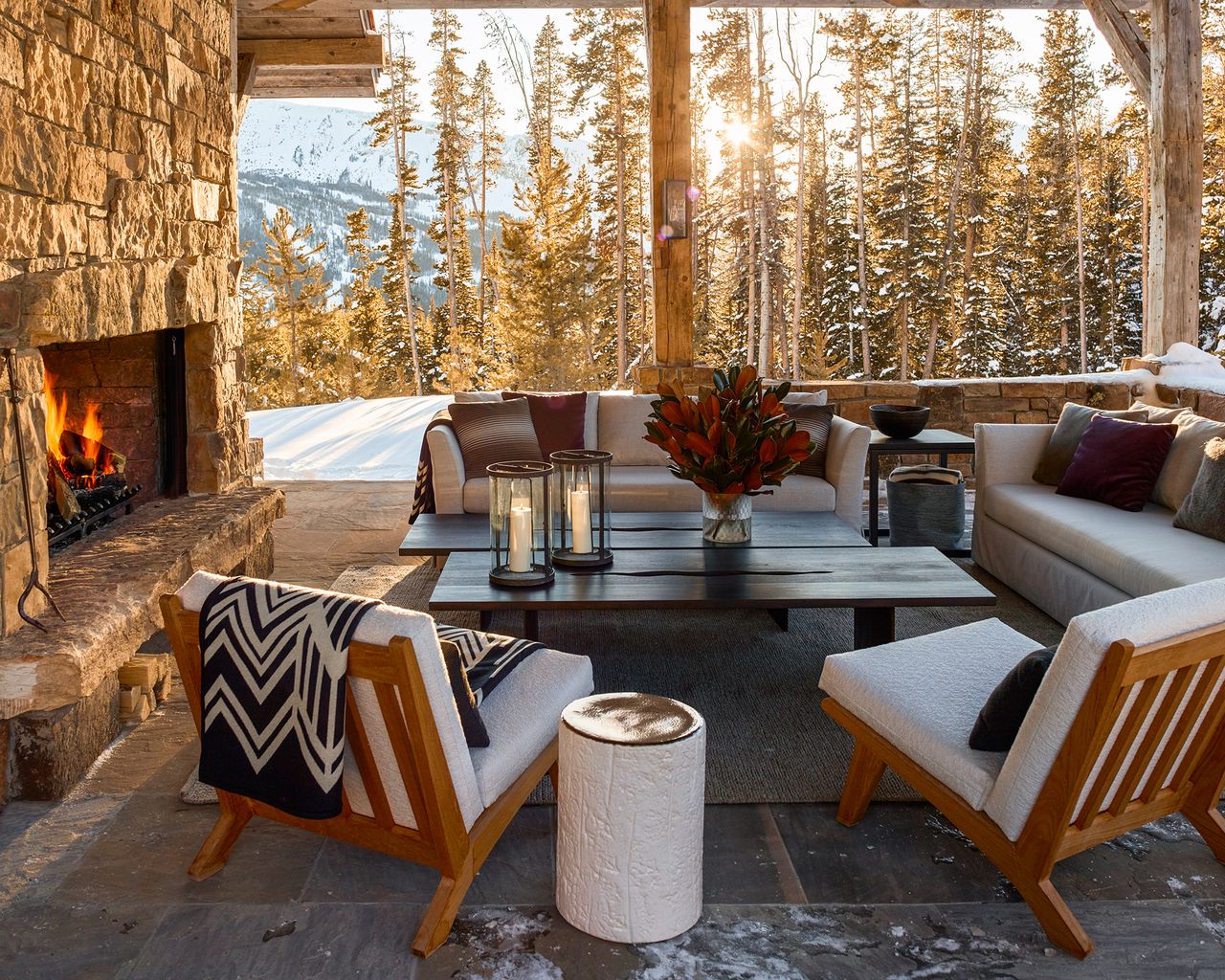

A vertical climb reaches up through the Montana mountains to two tree-lined crests that open out onto panoramic views across the valley below. At 9,000ft, you would be hard-pushed to find a more perfect location for a ski in-ski out chalet: a dream spot that would encourage even the most reluctant of skiers to rekindle their mojo.
‘It is the most beautiful setting and a wonderful project to have designed,’ says Seattle-based interior designer Kylee Shintaffer.
For Kylee, a rising star in interior design on the West Coast of America, creating a client home starts with getting to know the family’s rhythm then overlaying cues from the location and prevailing architecture to build an authentic space.
‘Home should be a true reflection of the owners,’ says Kylee. ‘Our brief for this escape was rustic meets glam; a chalet where family and guests can kick back.'
It's our idea of heaven – take the tour below, then jump to our world's best homes page for more wonderful properties.
The Property
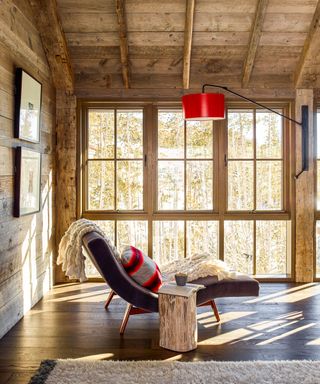
After the clients purchased the land, they worked closely with local architects Miller Roodell to develop the structure of the house and together we worked on the design and flow of the build.
The challenge was to create a space large enough to sleep 24, while maintaining a sense of intimacy.
‘Made entirely from reclaimed wood, sourced from old buildings and deconstructed barns, the home has a beautiful soft patina,’ says Kylee.
Walls and floors are clad in corral boards, juxtaposed against smooth plasterwork and striking stone fireplaces built from organic Montana Moss Rock stone weathered by the elements and crafted by local artisans.
‘The creative artistry involved in shaping these huge blocks of stone and wood is exceptional,’ says Kylee.
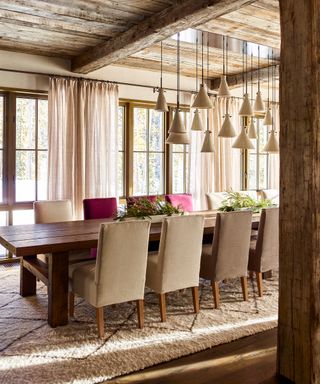
Having worked with the family several times, Kylee was very much in tune with their taste and a mix of European and western chalet styles were considered: think huge open fires, plush bespoke seating areas, oversized entertaining spaces and cosy bedrooms.
Covetable design and a sense of connectivity go hand in hand, with a linking glass corridor uniting separate parts of the building and creating a sense of wow.
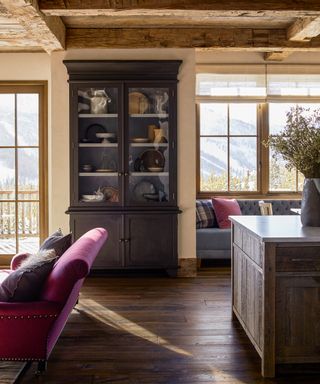
The house, split over four levels, comprises a lower ground floor with a media and billiards room and two bunk rooms; while the main entertaining space on the ground floor is home to a sitting room, dining area and large open-plan kitchen and breakfast space.
Upstairs, four en-suite bedrooms provide elegant retreats and in the top tower, a loft office-cum-guest space enjoys panoramic views.
‘Areas have been designed to be loved and lived in, with the family intent on bringing their family and friends together.’
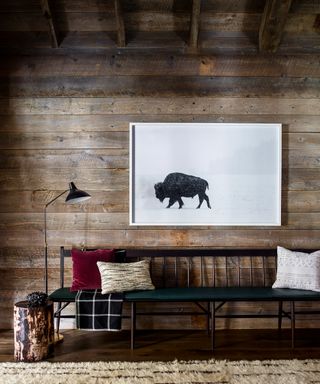
Used predominantly as a winter getaway, the interior is decorated in warm berry hues, punctuated by off-whites, graphite and smoky blues, with layers of wool, cashmere, felt and mohair adding warmth and refinement.
Well-selected antiques, such as the Scandinavian breakfast table, period chairs, old ski posters and Moroccan rugs, add character and a sense of provenance; while statement conical-style pendant lights mirror the mountainous vernacular.
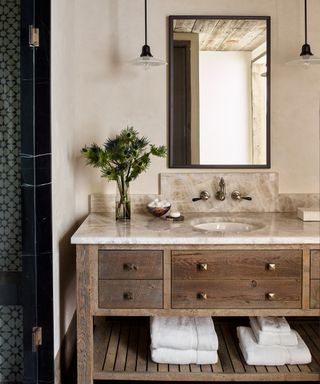
‘Textiles and furniture were sourced internationally and shipped to a warehouse in Seattle so that we could review all the pieces before installation,’ says Kylee.
‘For remote projects, this is key and ensures no mistakes. Two years in the making, the build involved many freezing site meetings and lots of thermals! Seeing everything in place – so cosy and welcoming – is very rewarding.’
The Kitchen
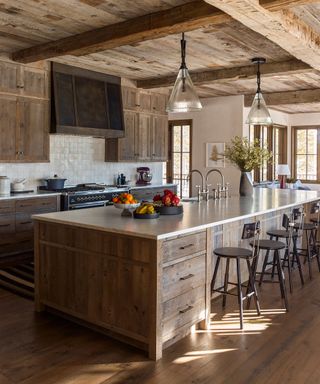
The striking wood panelled kitchen has an informal appeal, surrounded by windows that connect to the treetops.
The island is designed like a bar for drinks before and after dinner.
The Sitting Room
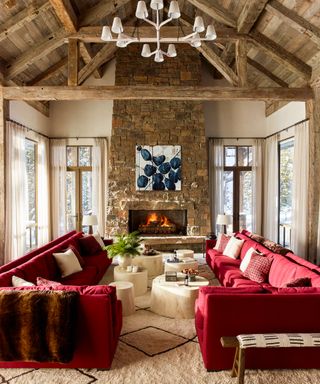
Two oversized deep plush sofas create a welcoming retreat, while the central stone fireplace, flanked by symmetrical doors, connects to the outdoor terrace. The space manages to be both imposing and cozy at once.
As the holiday season approaches, the family arrives and the setting comes alive with candles and huge fires: the perfect spot to hunker down and celebrate a white Christmas at its best.
The Outdoor Deck
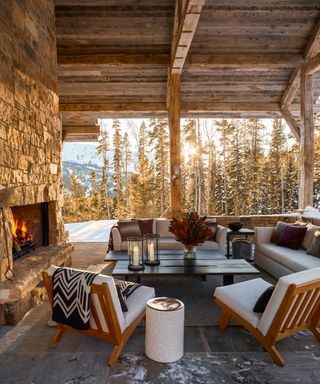
The external porch is the perfect place to watch the sun go down as guests can nestle in a huge wool blanket with a cup of hot cocoa.
The Master Bedroom
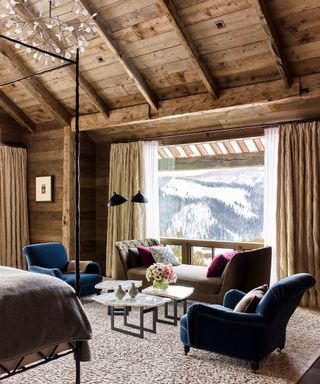
With mesmerising views out across the slopes, this space is a lesson in relaxed luxury and comfort.
The Master Bathroom
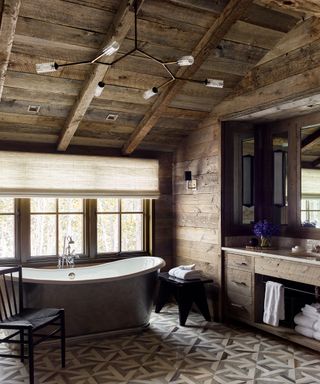
Traditional and modern sit beautifully in here, with a slipper bath and striking geometric tiles paired together.
A deep freestanding bath overlooking the snowy range is the perfect spot in which to unwind at the end of an exhilarating day skiing.
The Bunk Bathroom
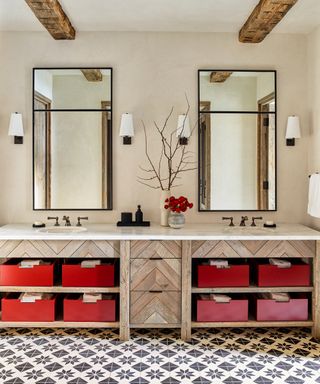
This space has been carefully designed to provide storage for each bunk room guest. The red lacquered boxes add a sense of fun to the sophisticated scheme.
Designer: Kylee Shintaffer
Words/Ali Heath
Photography/Eric Piasecki/OTTO
Sign up to the Homes & Gardens newsletter
Design expertise in your inbox – from inspiring decorating ideas and beautiful celebrity homes to practical gardening advice and shopping round-ups.

Jennifer is the Digital Editor at Homes & Gardens. Having worked in the interiors industry for a number of years, spanning many publications, she now hones her digital prowess on the 'best interiors website' in the world. Multi-skilled, Jennifer has worked in PR and marketing, and the occasional dabble in the social media, commercial and e-commerce space. Over the years, she has written about every area of the home, from compiling design houses from some of the best interior designers in the world to sourcing celebrity homes, reviewing appliances and even the odd news story or two.
-
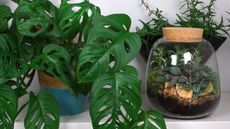 Terrariums vs houseplants – experts reveal which is best for your home
Terrariums vs houseplants – experts reveal which is best for your homeI spoke to a plant expert about terrariums vs houseplants. She gave me the key differences, and how to work out which is best for your space
By Alex David Published
-
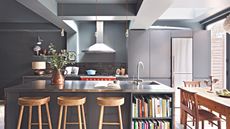 7 clever ways to re-purpose unwanted Christmas gifts to clean and organize your home
7 clever ways to re-purpose unwanted Christmas gifts to clean and organize your homeYou can finally be thankful for those unwanted gifts with these top cleaning and gardening tips
By Frances Daniels Published