5 design tips to steal from this modern country kitchen with a twist
This kitchen shows how to combine classic design with personal touches to achieve a dream entertaining space
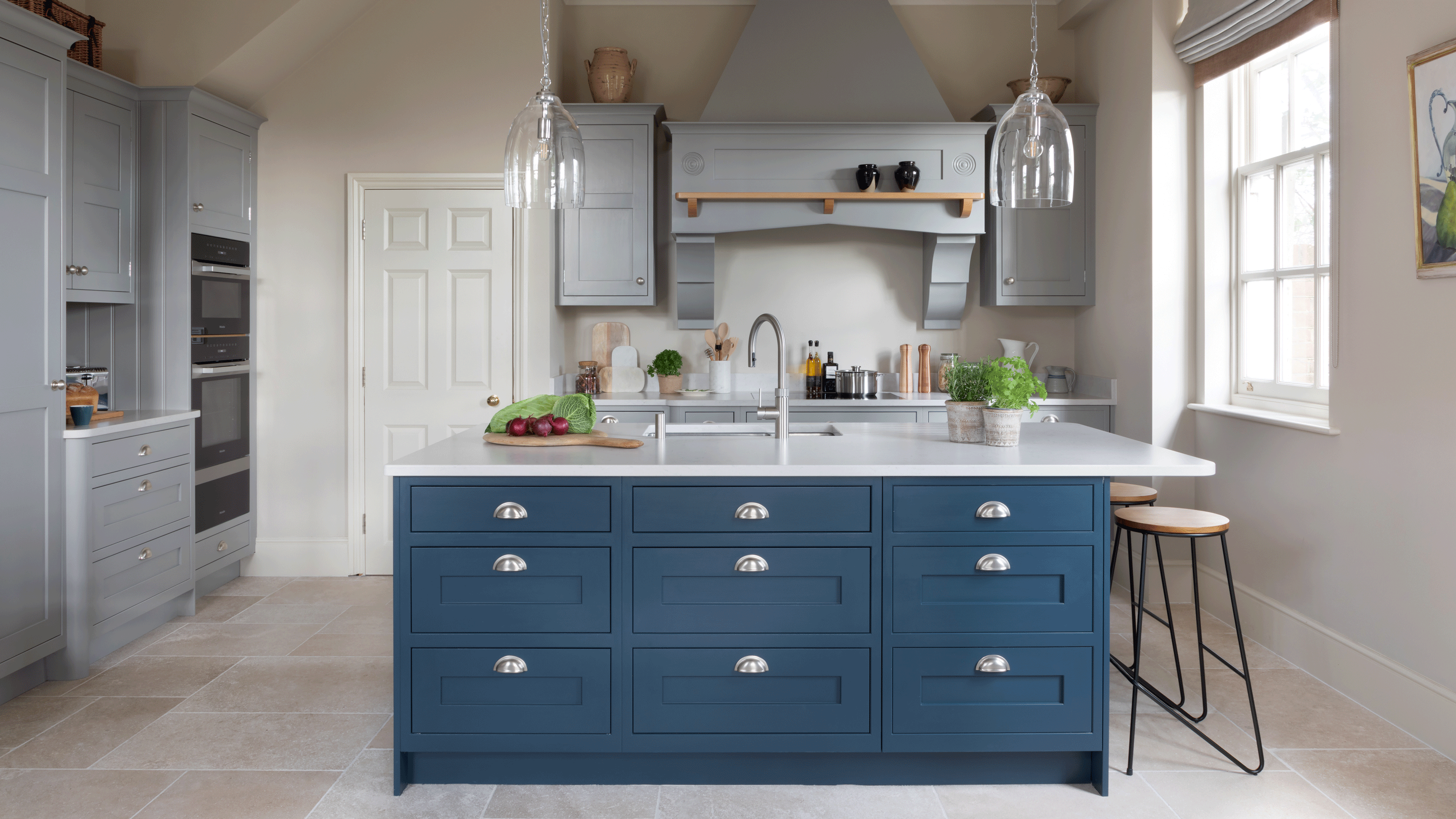
After living in London for 22 years, Tony Gordon-James and partner Doreen Mitchell decided it was time for a change.
‘We settled on Winchester, southern England, where I’d lived and farmed close by for about 20 years earlier in my life,' says Tony. 'I have a great fondness for this ancient city with its historic cathedral and fascinating history, surrounded by Hampshire’s most beautiful countryside.’
The couple bought a three-bedroom house, in a surprisingly quiet location close to the center of the city, with wonderful views of the cathedral, St. Catherine’s Hill and beyond to the South Downs.
The house interior, however, was rather less wonderful. ‘It was dated and really needed a complete makeover,’ says Tony, who masterminded the project including a new kitchen. ‘We enjoy cooking and entertaining, so we particularly wanted a room suited to our style and the way we like to live,’ he adds.
Following up recommendations, Tony met Darren Taylor, managing director of local bespoke kitchen company Searle & Taylor. ‘I could tell immediately that the furniture was top quality, that Darren was open to my ideas and skilled in converting them into reality.
Here are five key kitchen ideas that created an individual style as well as a classic look in keeping with the architecture of the house and surrounding properties.
1. Installing a statement canopy to disguise the extractor
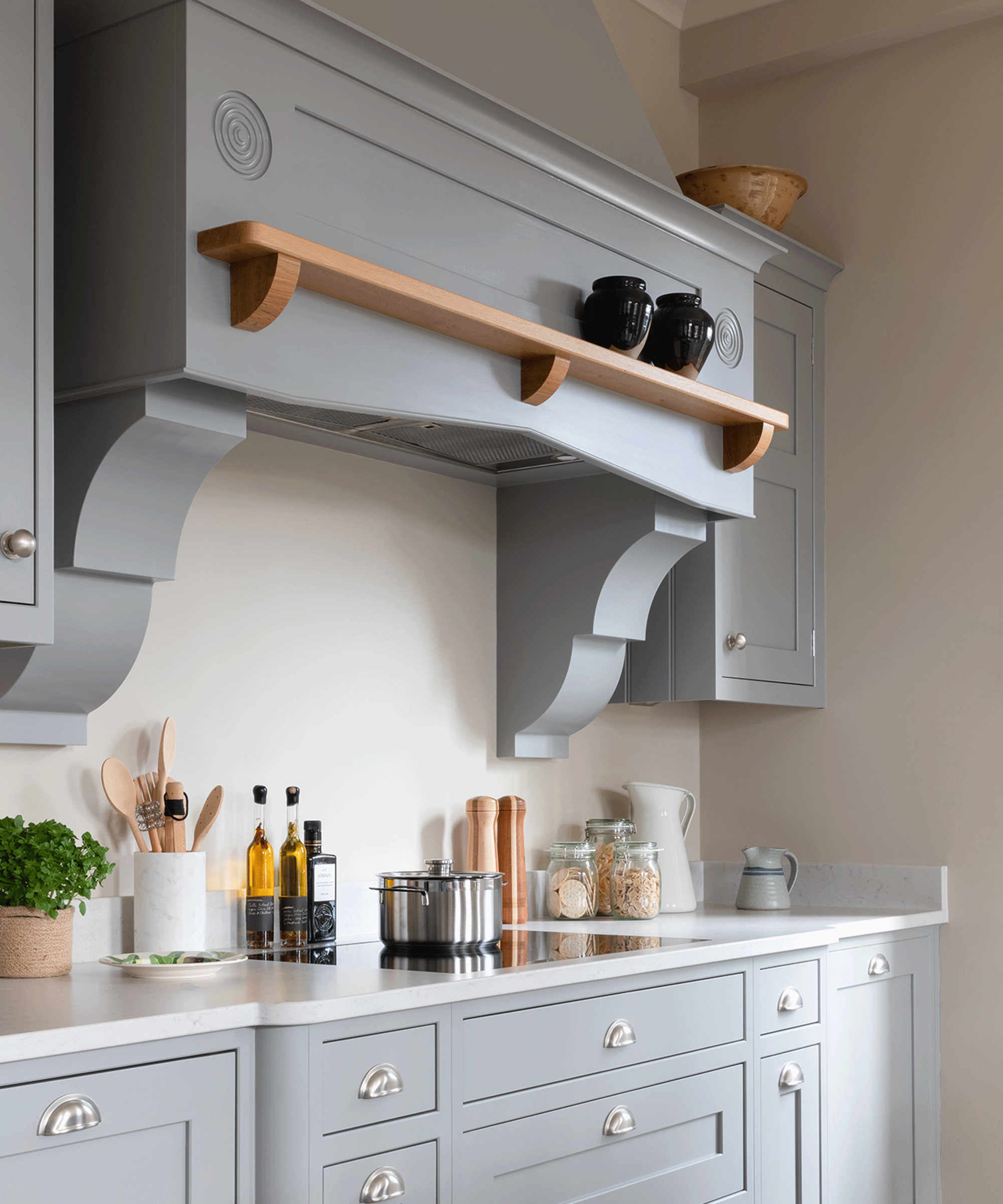
Key to the success of the design is the French-style canopy, inspired by the country kitchen ideas the couple had seen on vacations in France. Here, the extractor is concealed within an elegant hood, designed in a French style and finished with bespoke roundels and an oak shelf for displaying ornaments.
The canopy chimney hides the ducting for the extractor, with ceiling level dropped to allow the ducting to continue outside without being visible. The slightly lowered ceiling also allowed for the fitting of discreet spotlights, not previously possible.
2. Bringing in a vintage piece of furniture
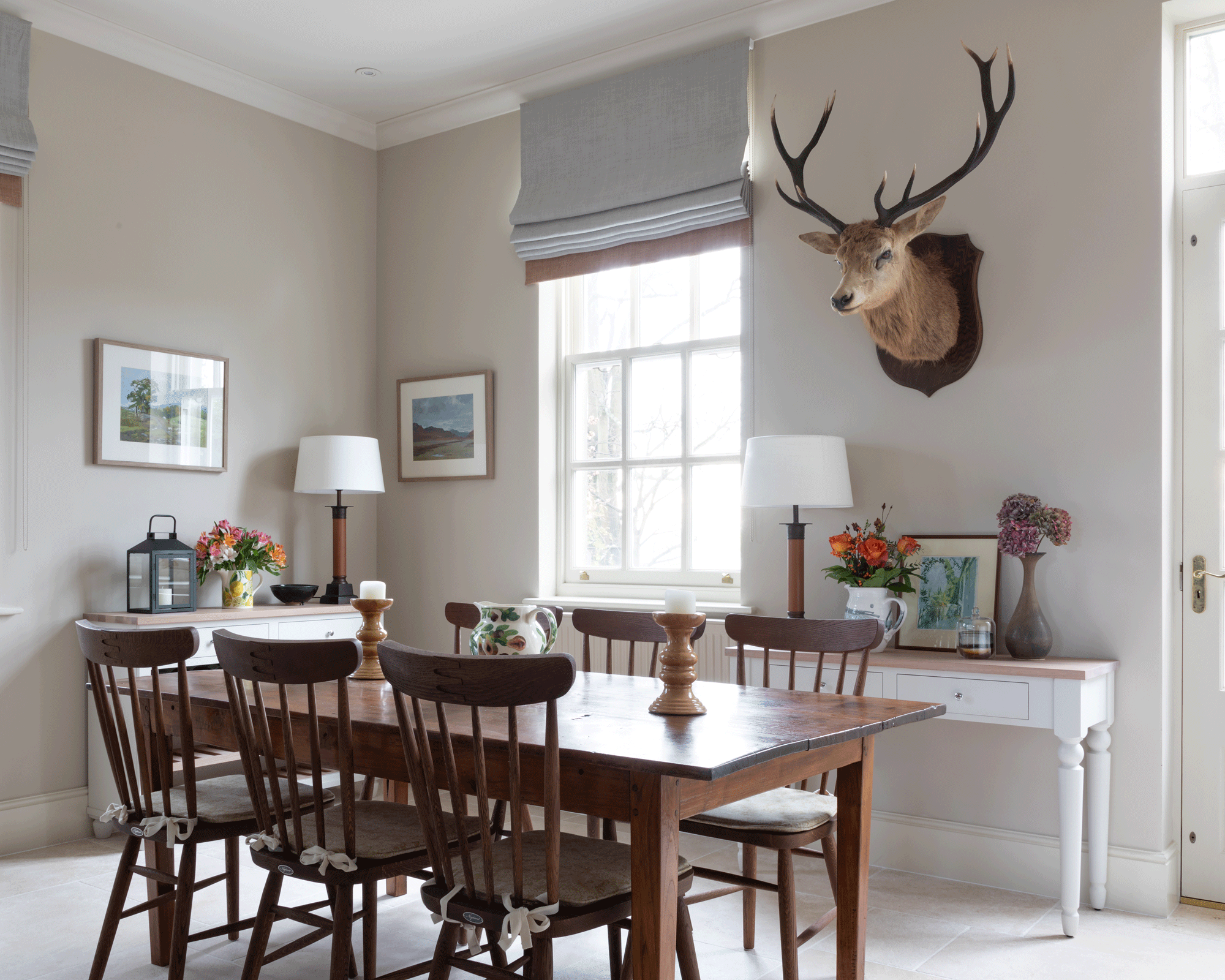
Searching for country kitchen diner ideas? Adding a vintage piece to a contemporary design can give it warmth and as well as a sense of history, which is often needed in a functional space like a kitchen. Looking out over an antique dining table, the room, says owner Tony, blends the best of old and new.
‘We love the timeless feel and gentle colors,’ he explains. ‘It feels so much more inviting than before.’
While an old table has been added here, you can also achieve the same look and feeling with vintage freestanding cabinets, chairs and reclaimed flooring.
3. Creating a breakfast station
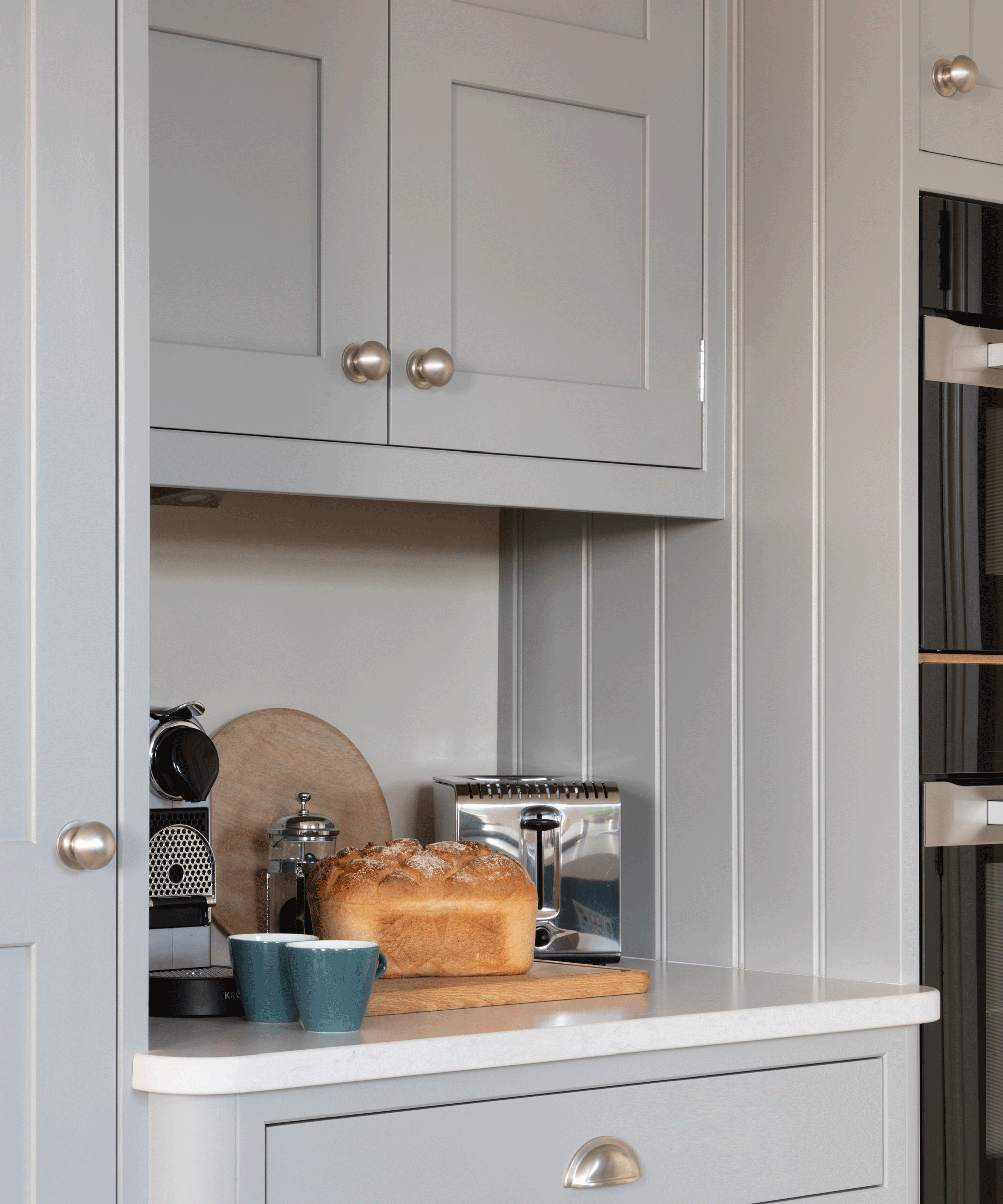
Creating a breakfast station allows one person to make toast and coffee out of the way of the other in the main ‘working’ zone of the kitchen. Set to one side of the kitchen, the cupboards above the counter house mugs, jams and cereals, while the drawers below are designed to store coffee pods, bread boards and bread. Milk is in the adjacent integrated fridge, and a step or two behind is the boiling water tap for making filter coffee or a pot of tea.
4. Building island drawers for extra storage
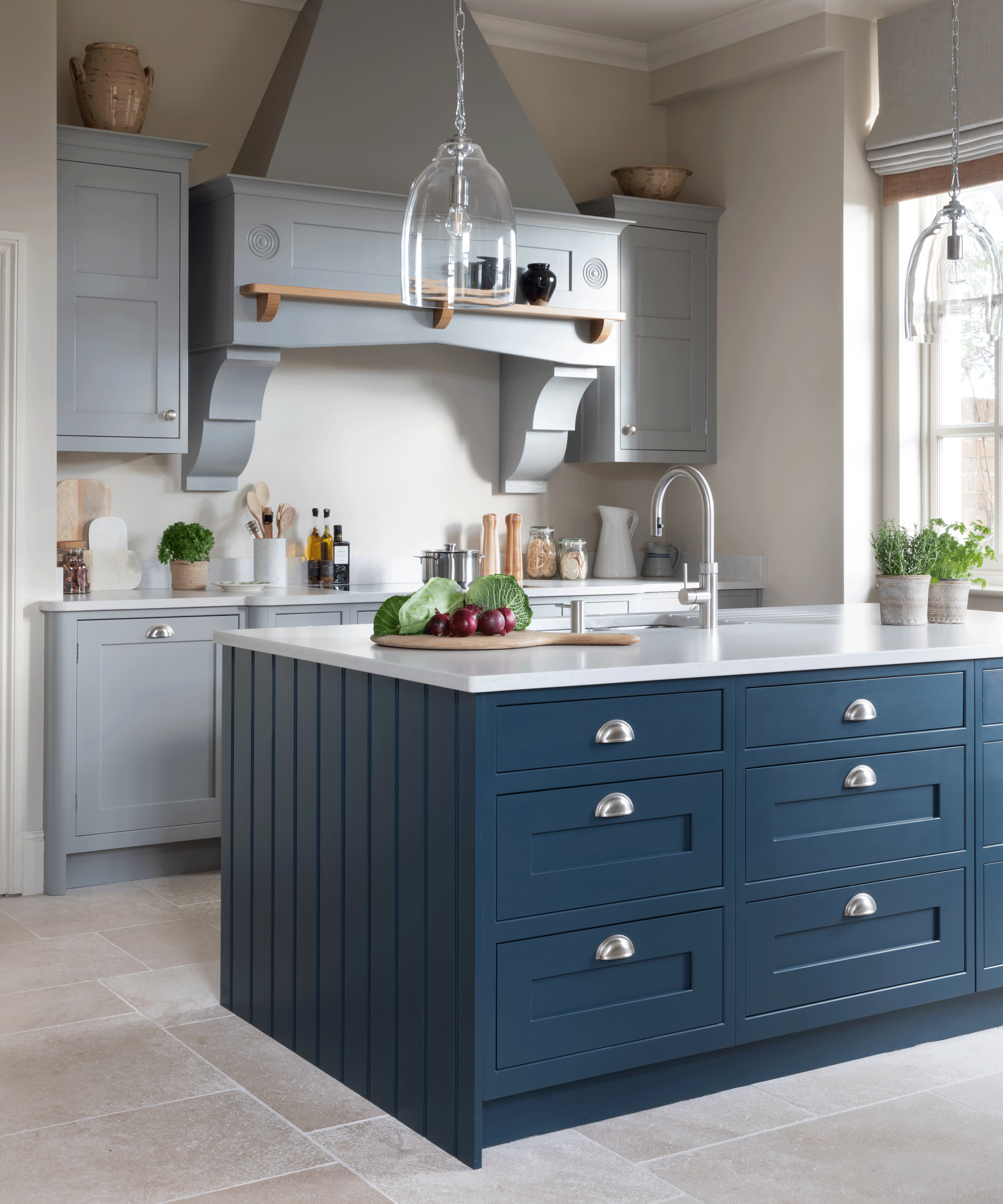
If you are looking for kitchen island ideas, particularly for a small kitchen, structuring yours like this is a wise move. The long sides of the island are devoted to generous storage – with drawers being more practical than deep cupboards purely because accessibility is better – while the shorter side is devoted to kitchen island seating ideas.
5. Using as many built-in appliances as possible
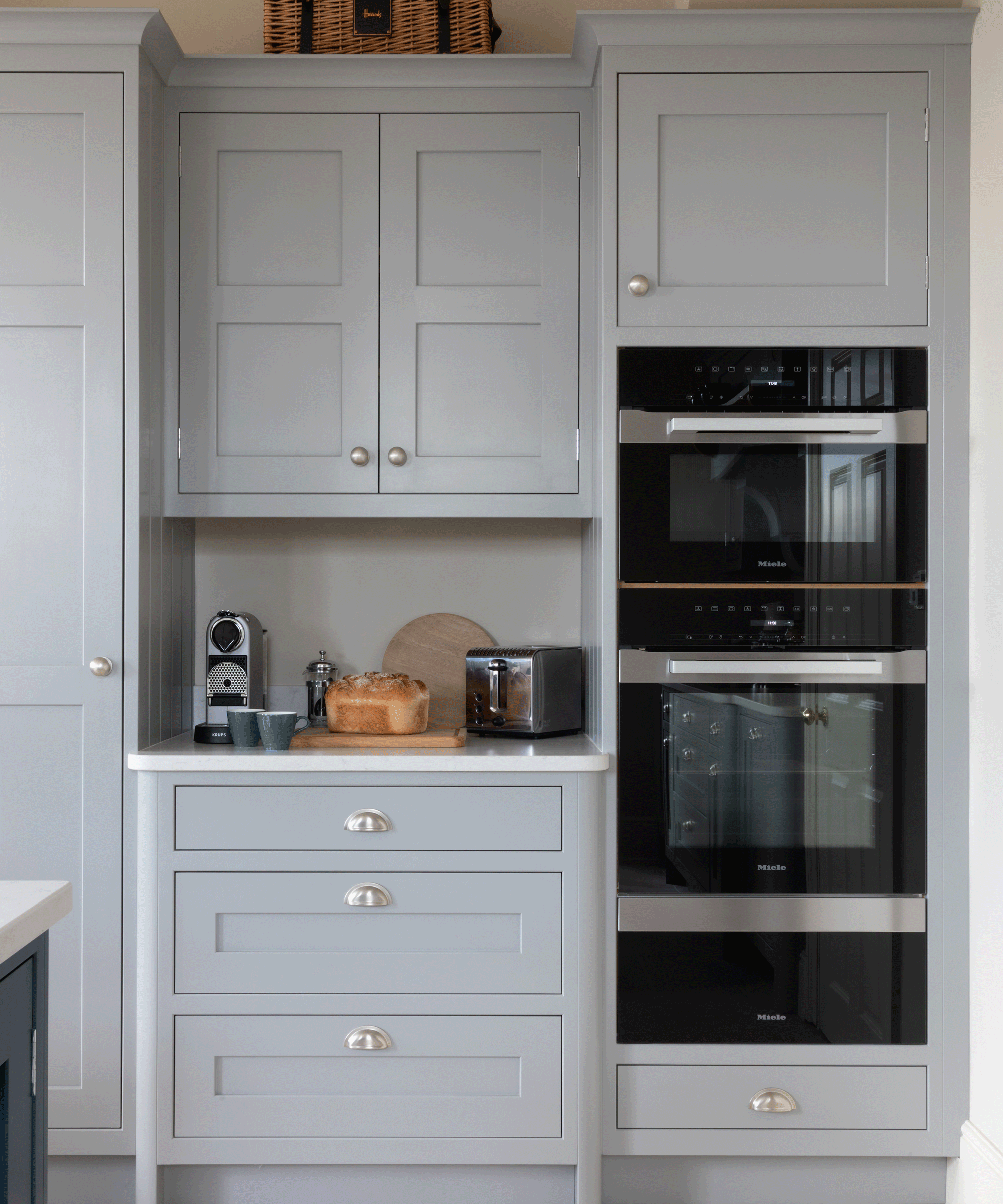
Having built-in appliances gives a clean and seamless look to the design. The hob is built below a statement canopy, adjacent to wall cupboards and above storage and an integrated dishwasher. A turn away is the sink on a generously-sized island, complete with built-in bin, kitchen storage ideas, plenty of prep surface and overhang for two bar stools.
The tall run features the breakfast station flanked by built-in ovens and an integrated fridge. ‘The layout is so much more practical, with distinct zones for each task,’ says Tony.
Words / Amelia Thorpe
Sign up to the Homes & Gardens newsletter
Design expertise in your inbox – from inspiring decorating ideas and beautiful celebrity homes to practical gardening advice and shopping round-ups.
As the Deputy Editor of Livingetc's print version, Busola Evans works across both the physical magazine and digital and specializes in kitchens, bathrooms and projects. She is an expert at explaining how to improve, extend and convert your home. Prior to her current role, she was Associate Editor on both Livingetc and Homes & Gardens, where she authored kitchen and bathroom articles. Busola has also written for The Guardian, The Sunday Times Magazine and Grazia, and was an interiors columnist for the London Evening Standard's ES Magazine.
-
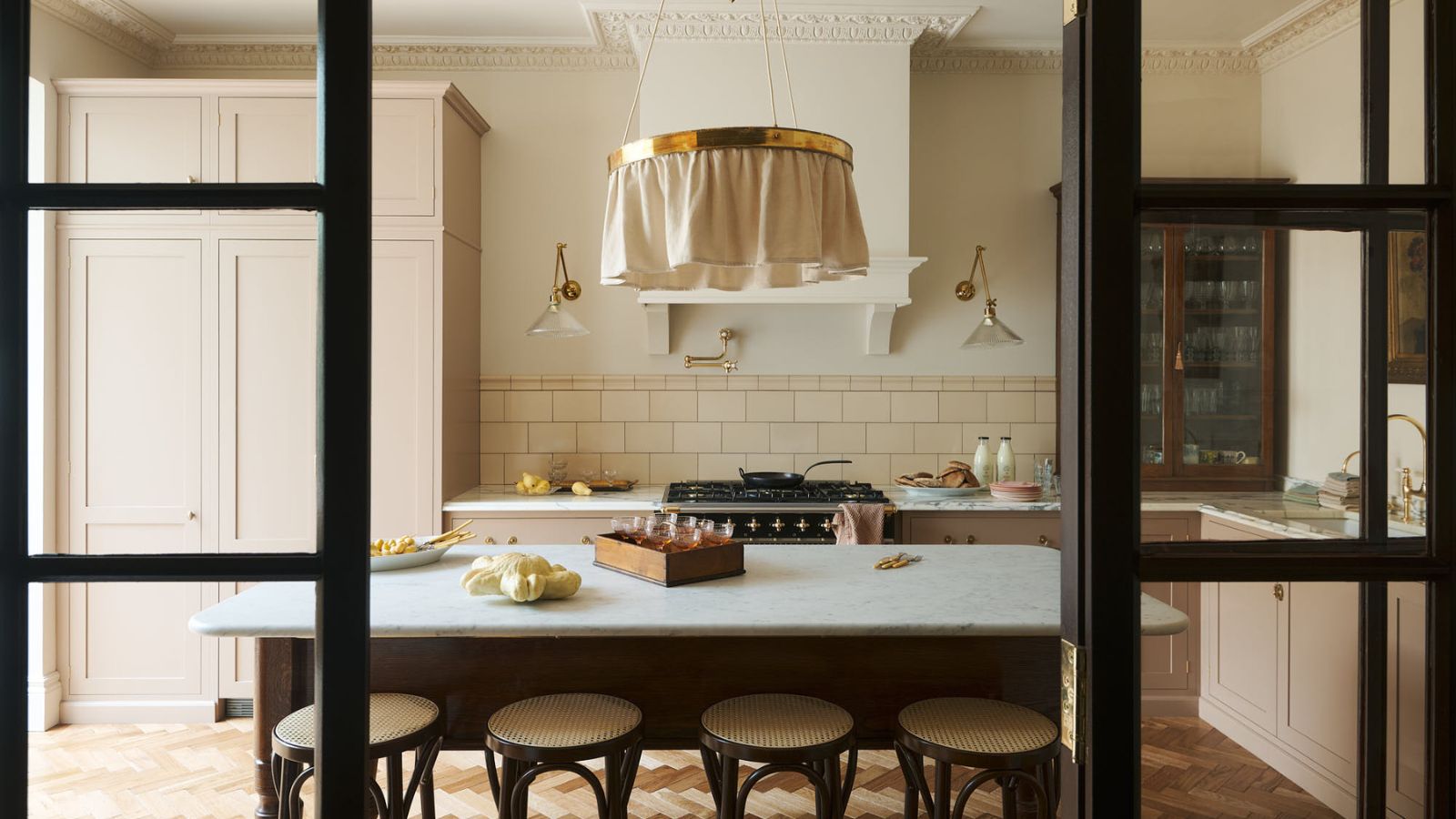 I tried this one easy dishwasher trick and made the annoying need for manual drying a thing of the past
I tried this one easy dishwasher trick and made the annoying need for manual drying a thing of the pastIf you hate those little pools of water left on your cups and crockery, this towel trick is for you
By Punteha van Terheyden
-
 Renovation Aloha's Tristyn and Kamohai Kalama share the front color you need to sell your home – they explain, 'it's one of the areas you can go a little bolder'
Renovation Aloha's Tristyn and Kamohai Kalama share the front color you need to sell your home – they explain, 'it's one of the areas you can go a little bolder'In Homes & Gardens' exclusive interview with the Kalamas, they explain the renovations to make to the front of your home for property value
By Sophie Edwards