This oak frame house has views on to a pretty garden and pond
Building a new oak frame house was a dream for this couple – and when they found a perfect plot in a Lincolnshire village, they could finally achieve their goal
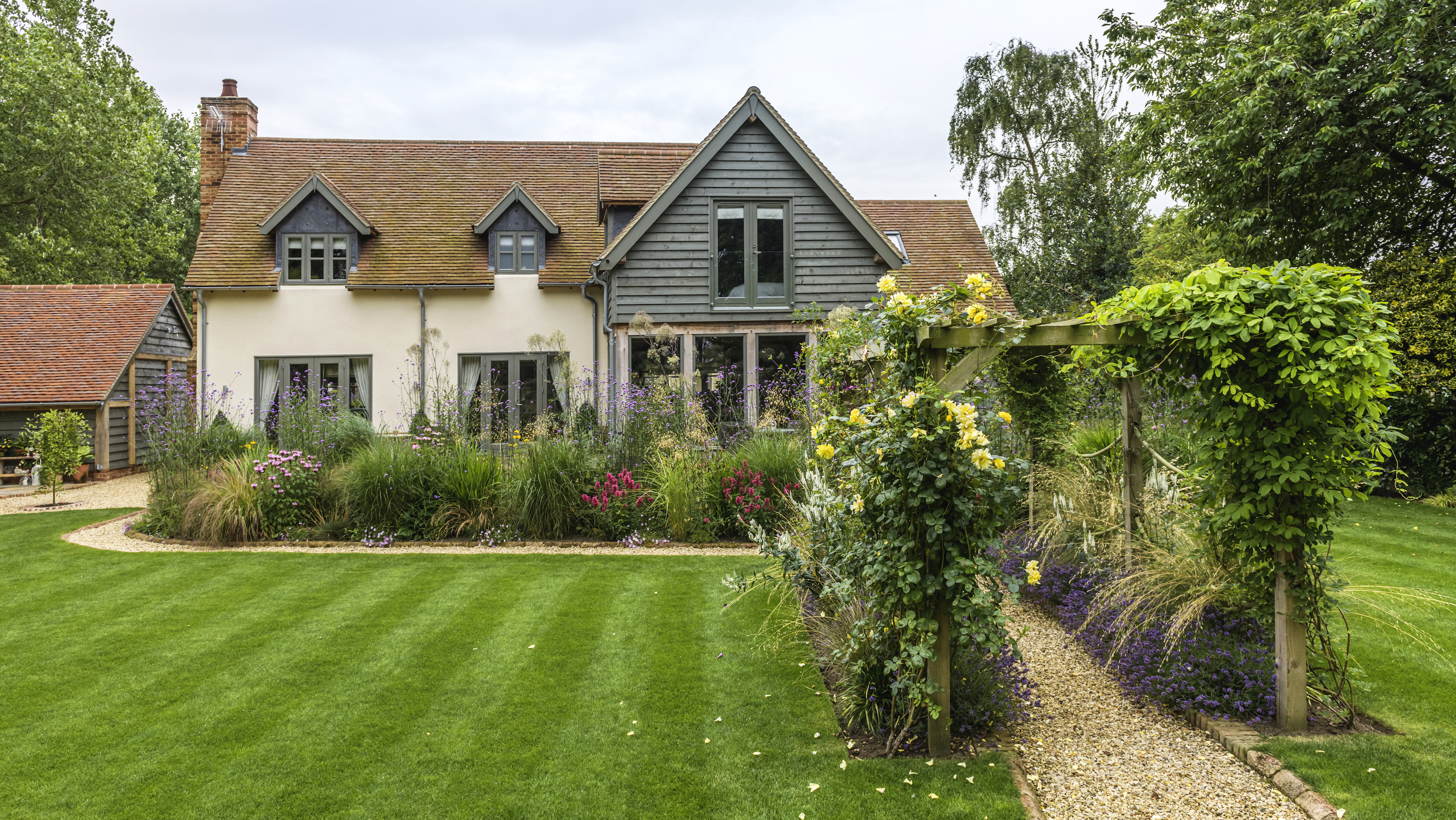
An oak frame house with more outside space and privacy was the dream for Helen and Victor Day.
‘We were living in a really small village in Lincolnshire, completely surrounded by other houses,’ says Helen. ‘We felt our existing property had become too small for our way of living.’
Not wanting to move from the neighborhood in which they both grew up, Victor kept his antennae tuned for a building plot nearby.
On his way back to his office one day, Victor happened upon the perfect plot to construct their new oak frame house. The land was perfect for their requirements: large enough to build a substantial house for themselves and Helen’s parents, while retaining a three-quarter-acre garden.
‘Victor is a builder by profession,’ Helen says, ‘but this was his first oak building. An oak frame house has so much character and felt right for the site and for the country setting.’
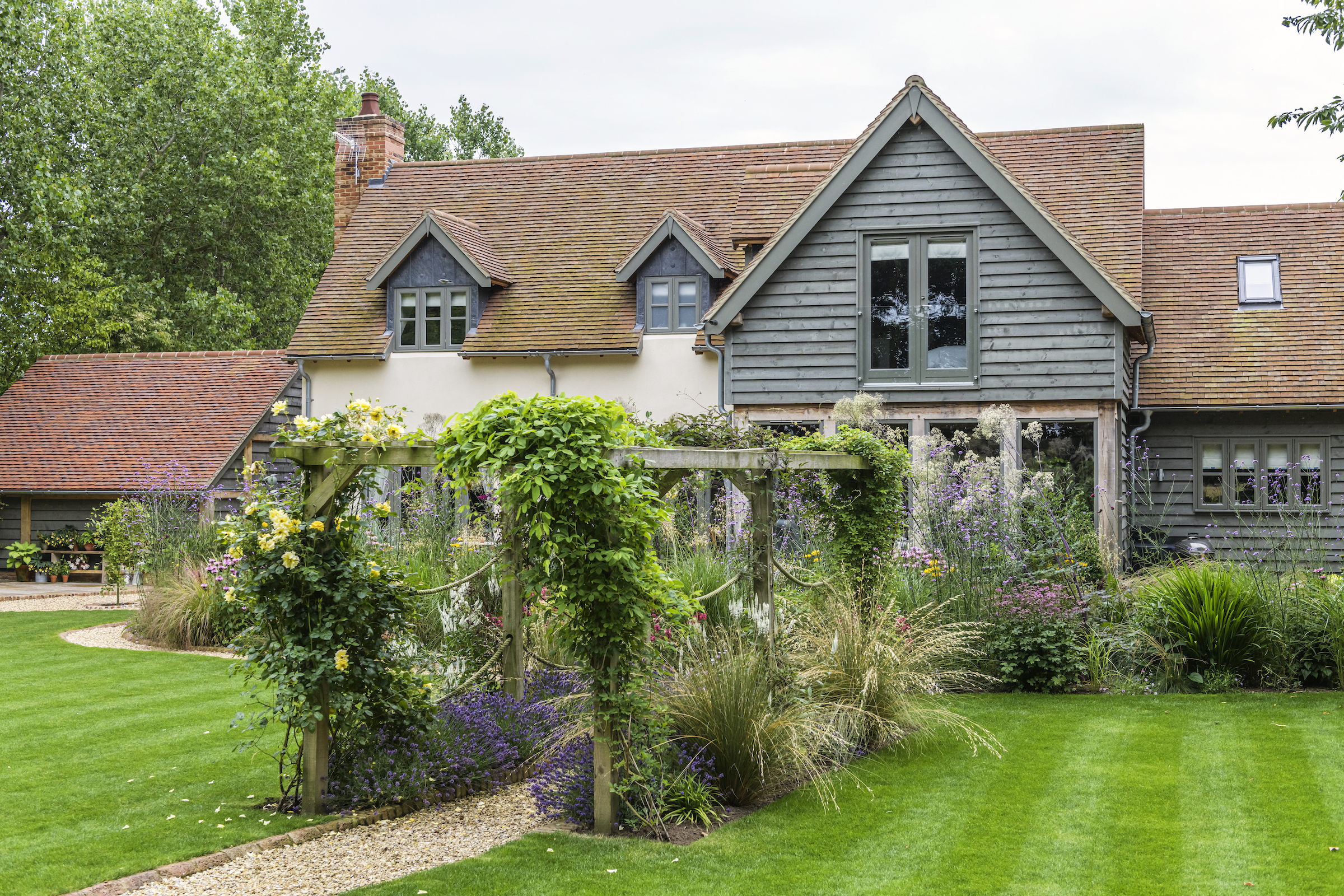
The couple worked in partnership with oak frame specialists, Border Oak. They took the template for the company's Pearmain Cottage, but increased the size of the house in general – including the mud room, ‘for the dogs’.
Border Oak drew up the plans, put up the oak frame and insulated panels, then Victor and his team took over, installing the kitchen, bathroom, cabinets, roof and everything in between.
The result is three buildings in one: the main house, where Helen and Victor live; Victor’s office, flanked by two garages; and the annex, which is Helen’s parents’ home.
Although each is distinct, they work as a harmonious whole, creating the dream home they imagined from the start.
Oak porch
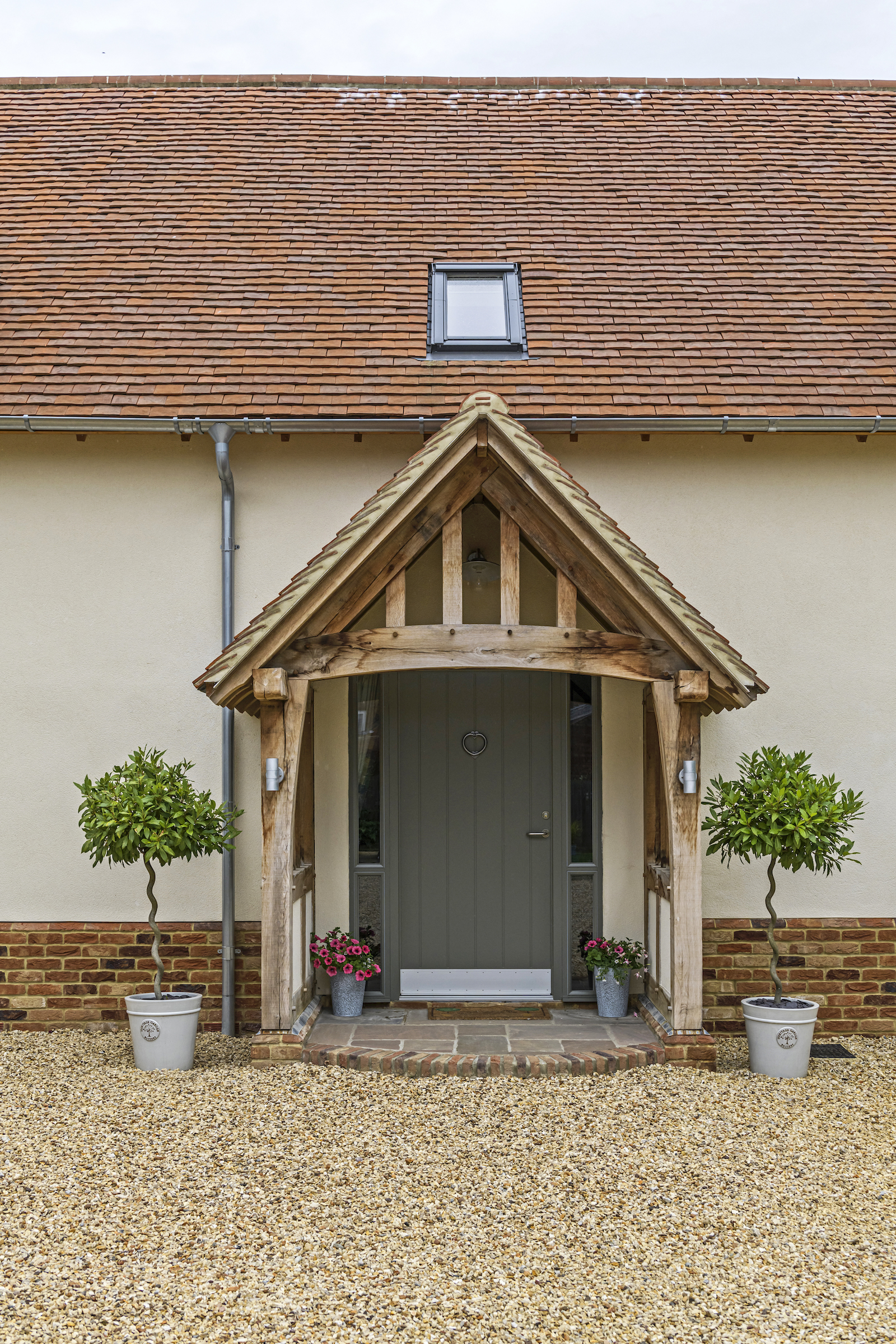
An oak front porch that leads into the main house, which Victor and Helen call home.
‘The oak porch was one of the first things I noticed about the Border Oak designs. I said to Victor: I want one of those porches.’
Twisted bay trees stand on either side, with purple verbascum in the flower bed.
Annex entrance
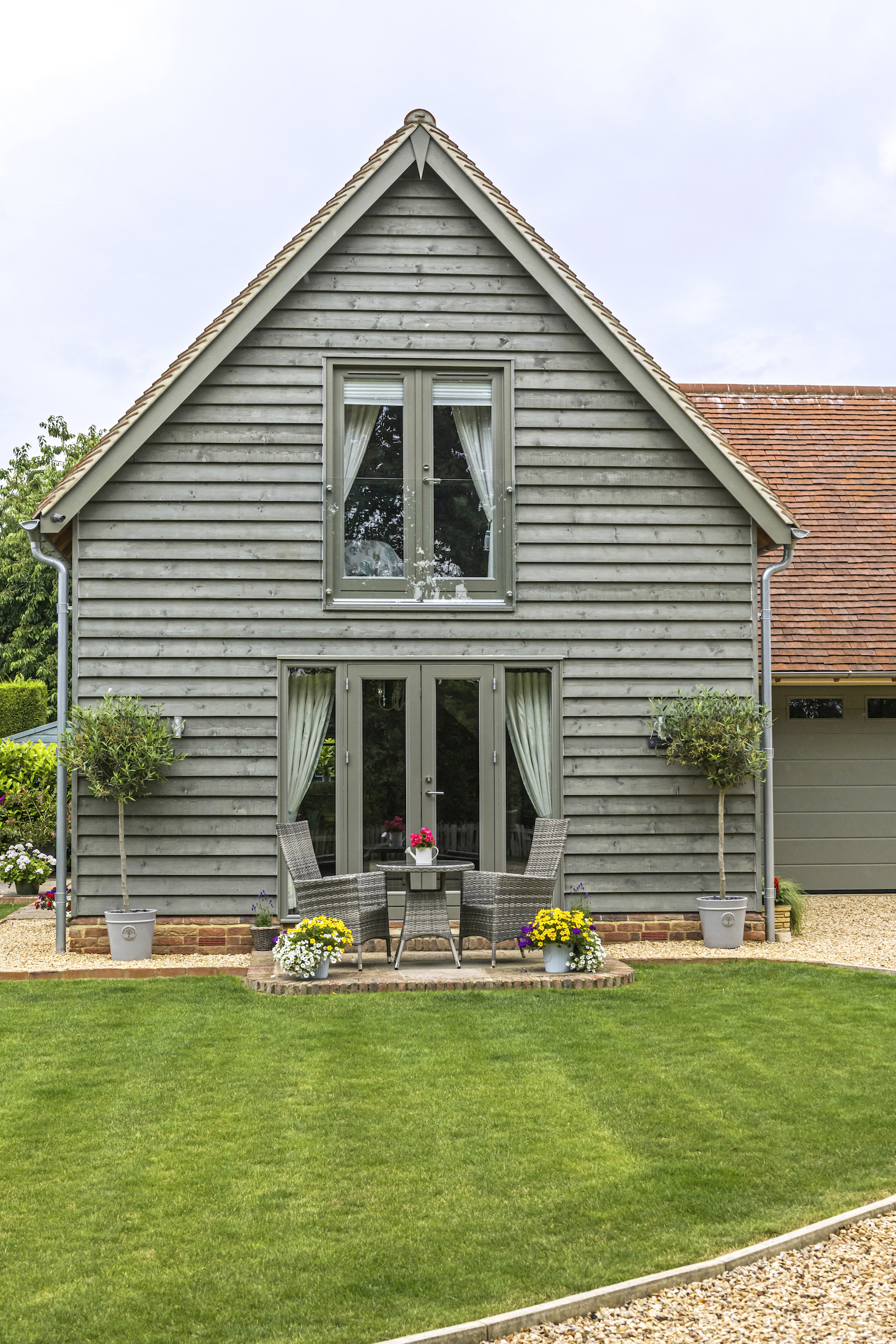
The house consists of three parts, with the annex that Helen's parents live in situated in the section with clapboard siding.
Doors from the living room open on to the garden so they can sit outside. Two olive trees stand either side of the doors.
Home office
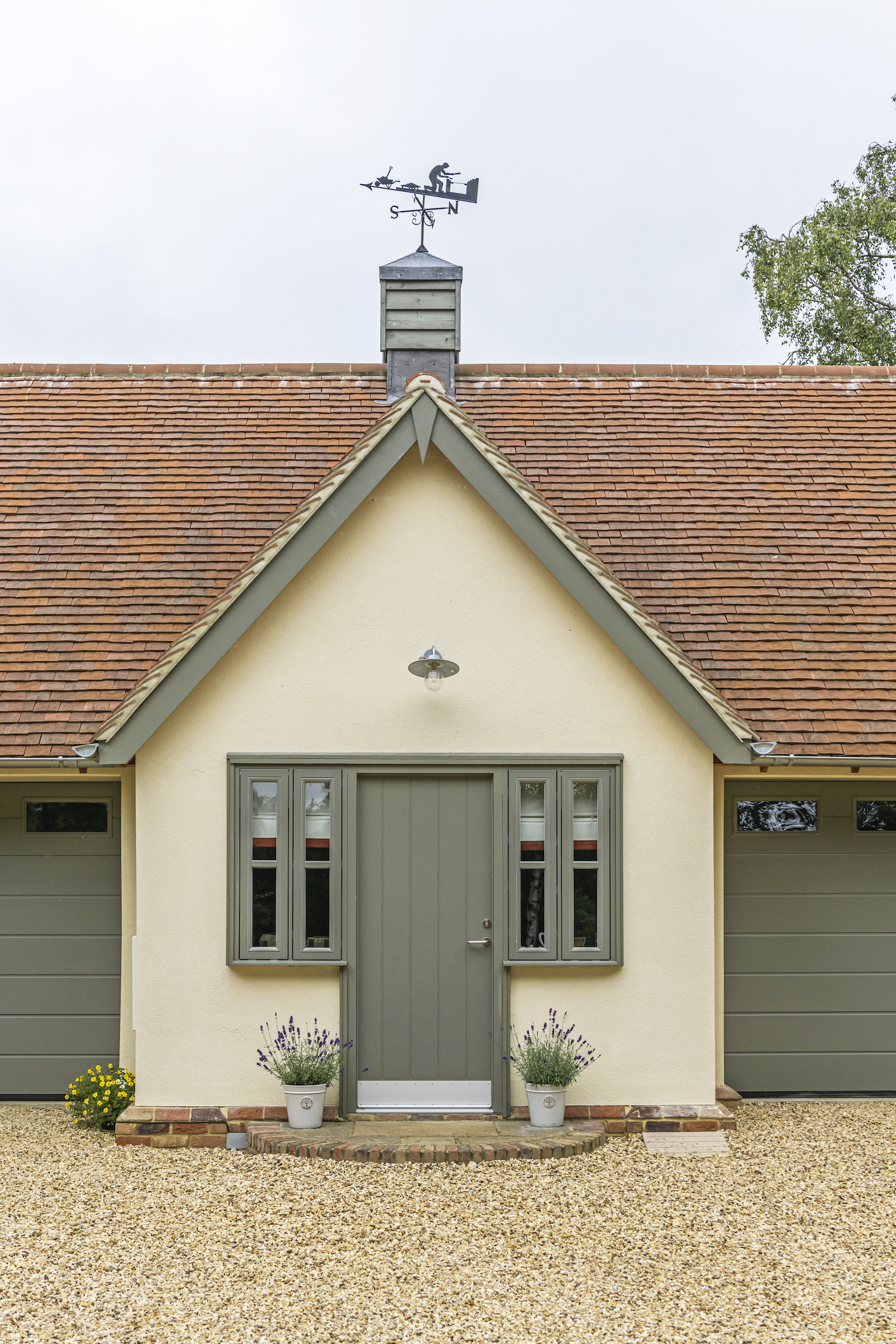
This entrance leads to Victor's office, where he operates his building business.
The weathervane depicts a builder at work with his wheelbarrow.
Mud room
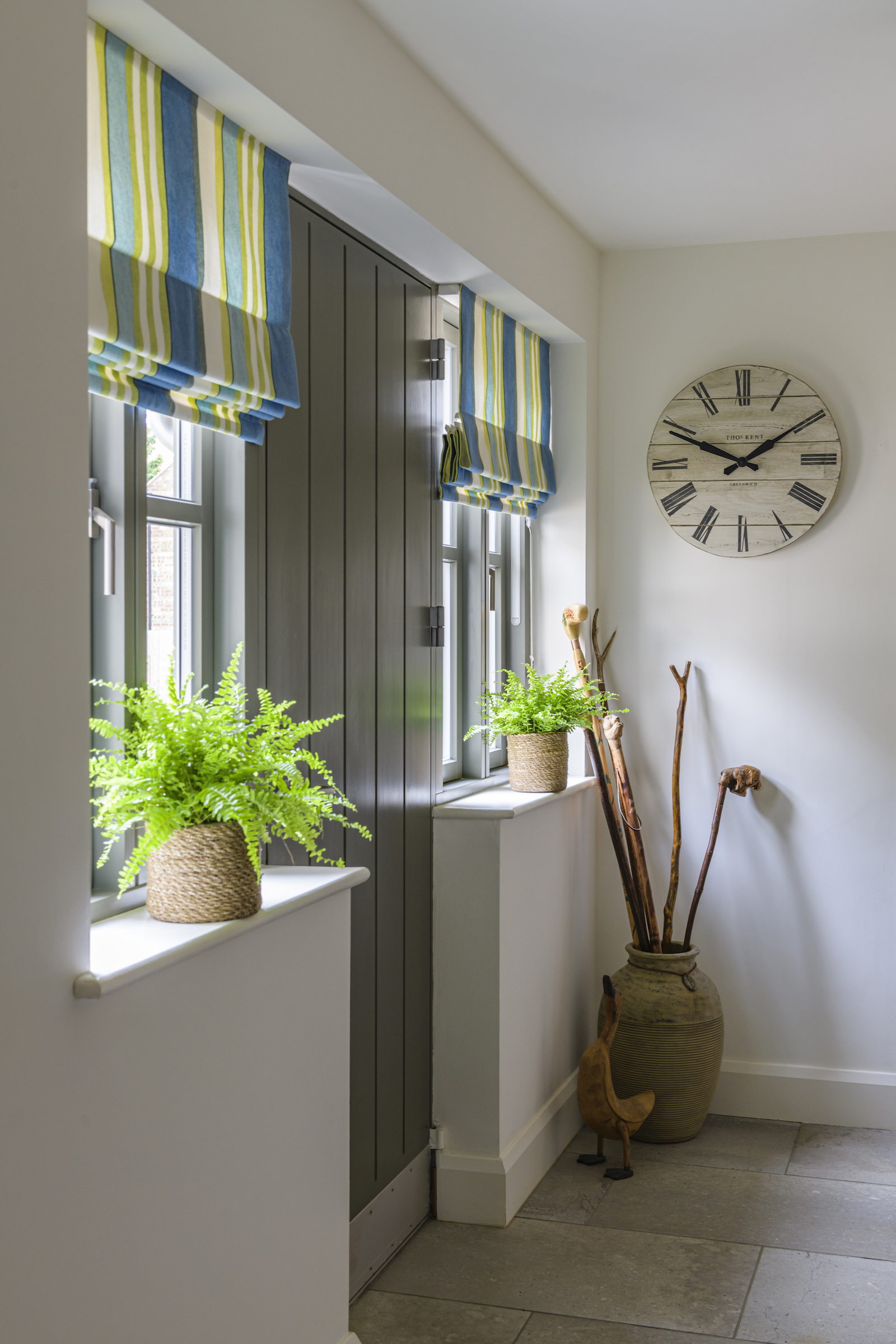
‘Our old house had a tiny mud room, which when you have a builder for a husband and dogs, isn’t easy. This large one is lovely. When they come in from the garden, they have a separate entrance.’
The pot holds Victor's collection of vintage walking sticks.
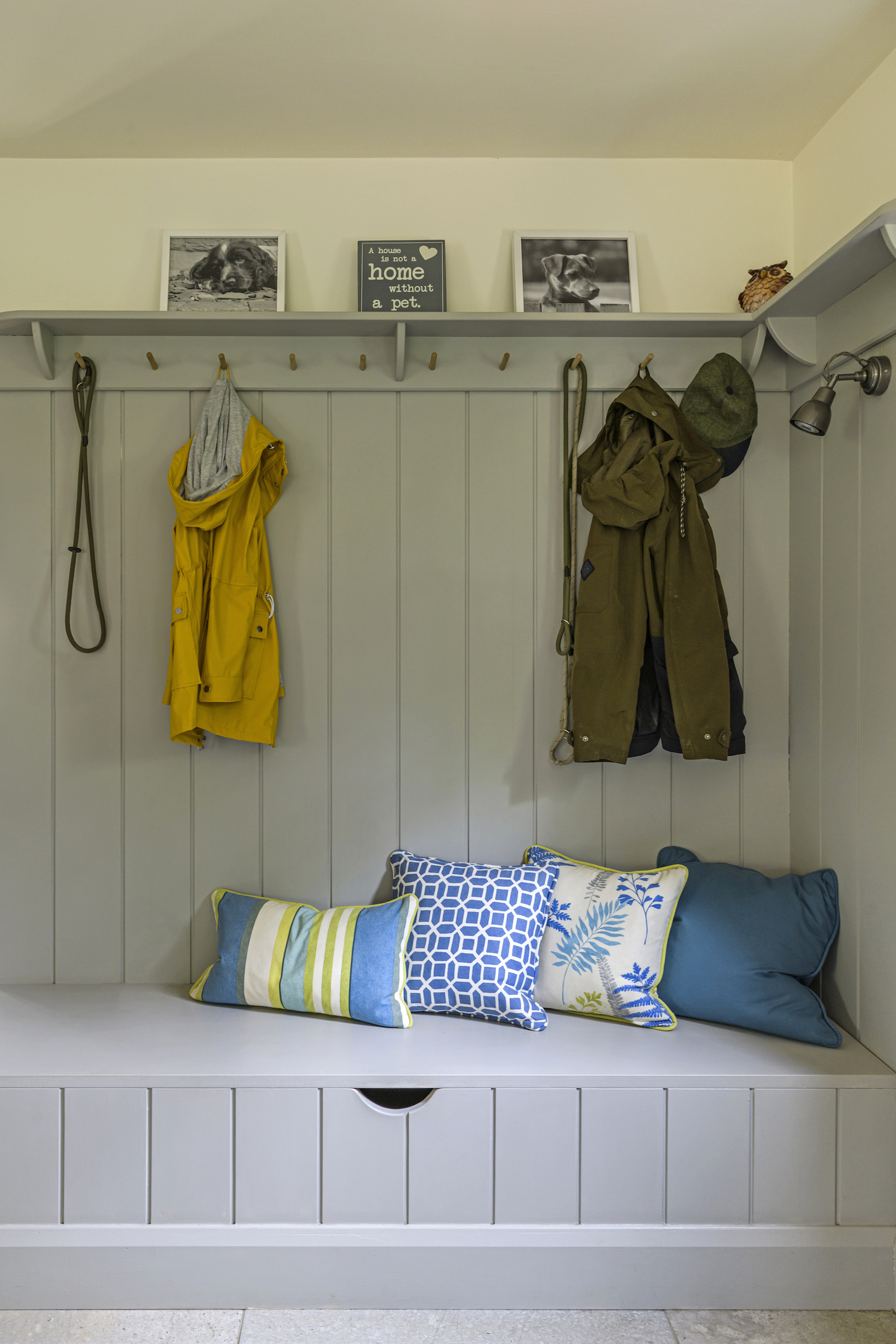
The peg rail and storage was built by a local carpenter and provides plenty of storage.
Under-bench seating hides away clutter, while coats and dog leads can be hung on the pegs.
Hall
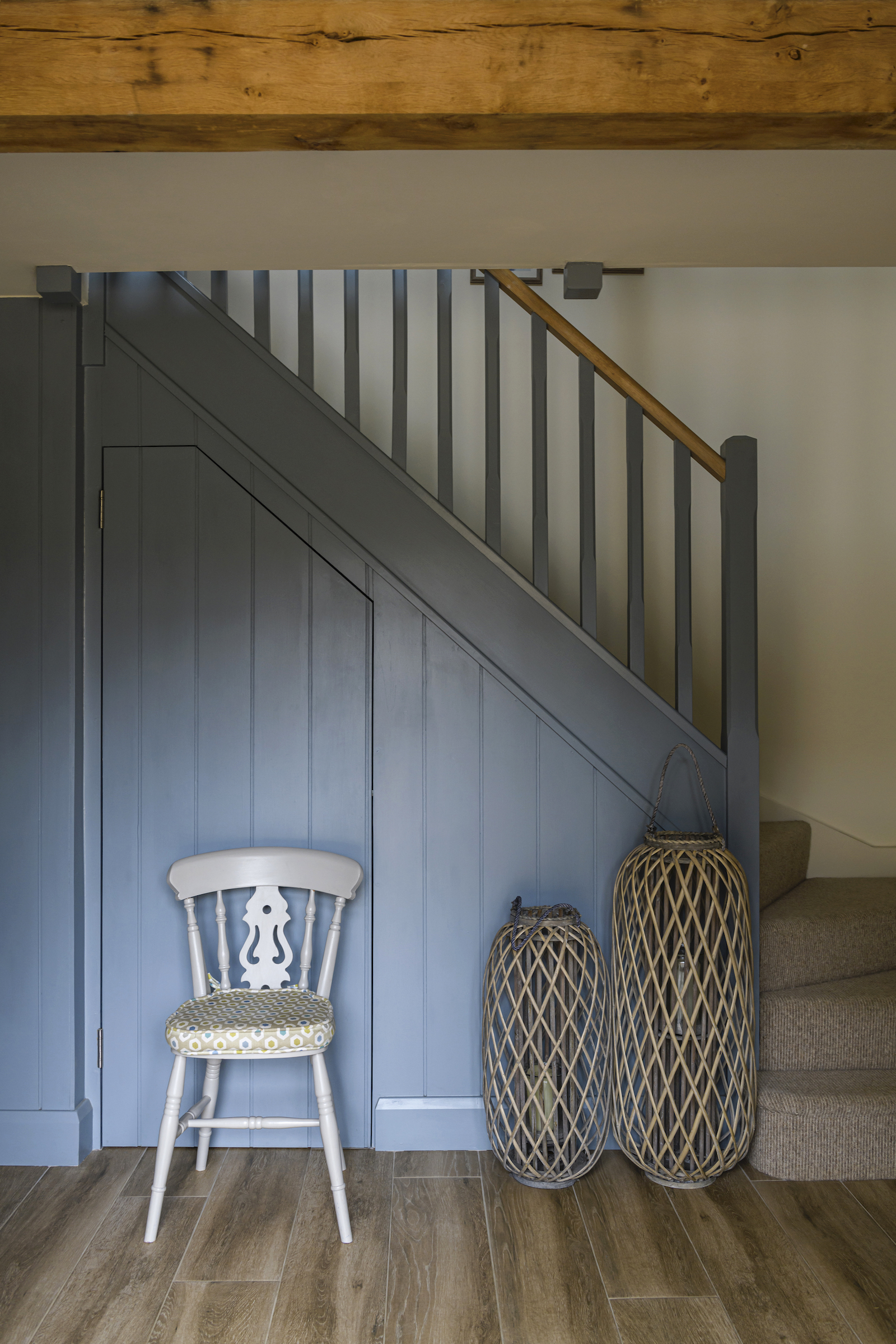
Inside the main house, Helen’s vision of a series of free-flowing spaces has come to life. ‘I can walk from the hall, right around the ground floor without interruption,’ she says.
Porcelain wood-effect tiles are easy to maintain in the entranceway.
Library
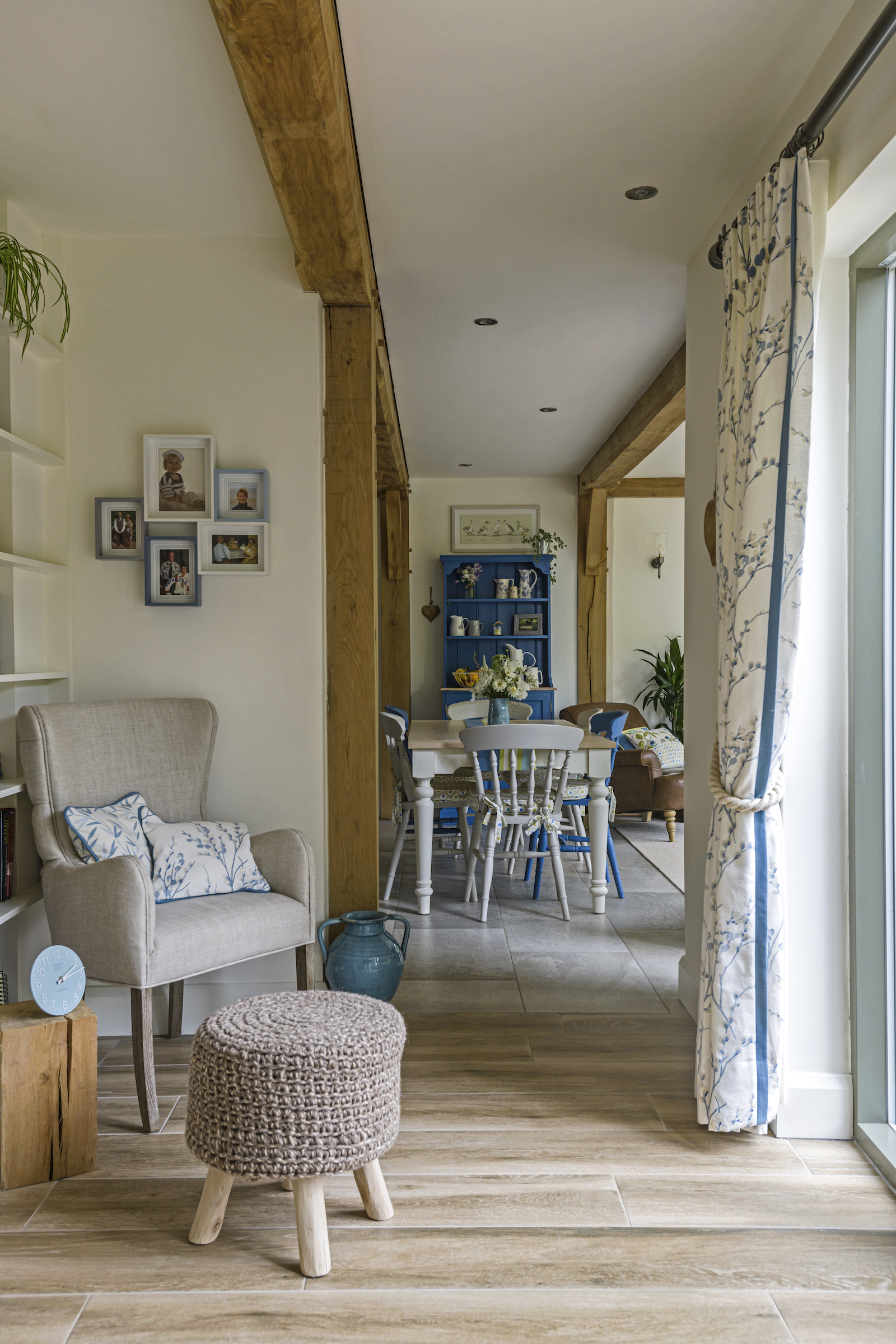
‘The library area has no doors and leads into the sitting room, then around to the kitchen/dining area,' says Helen. It’s got a really nice flow.’
The shelves behind the chair are lined with books. ‘I sit here and read and look out of the window to the garden,’ says Helen.
The chair was chosen because it has a high back and is a good reading chair.
Kitchen
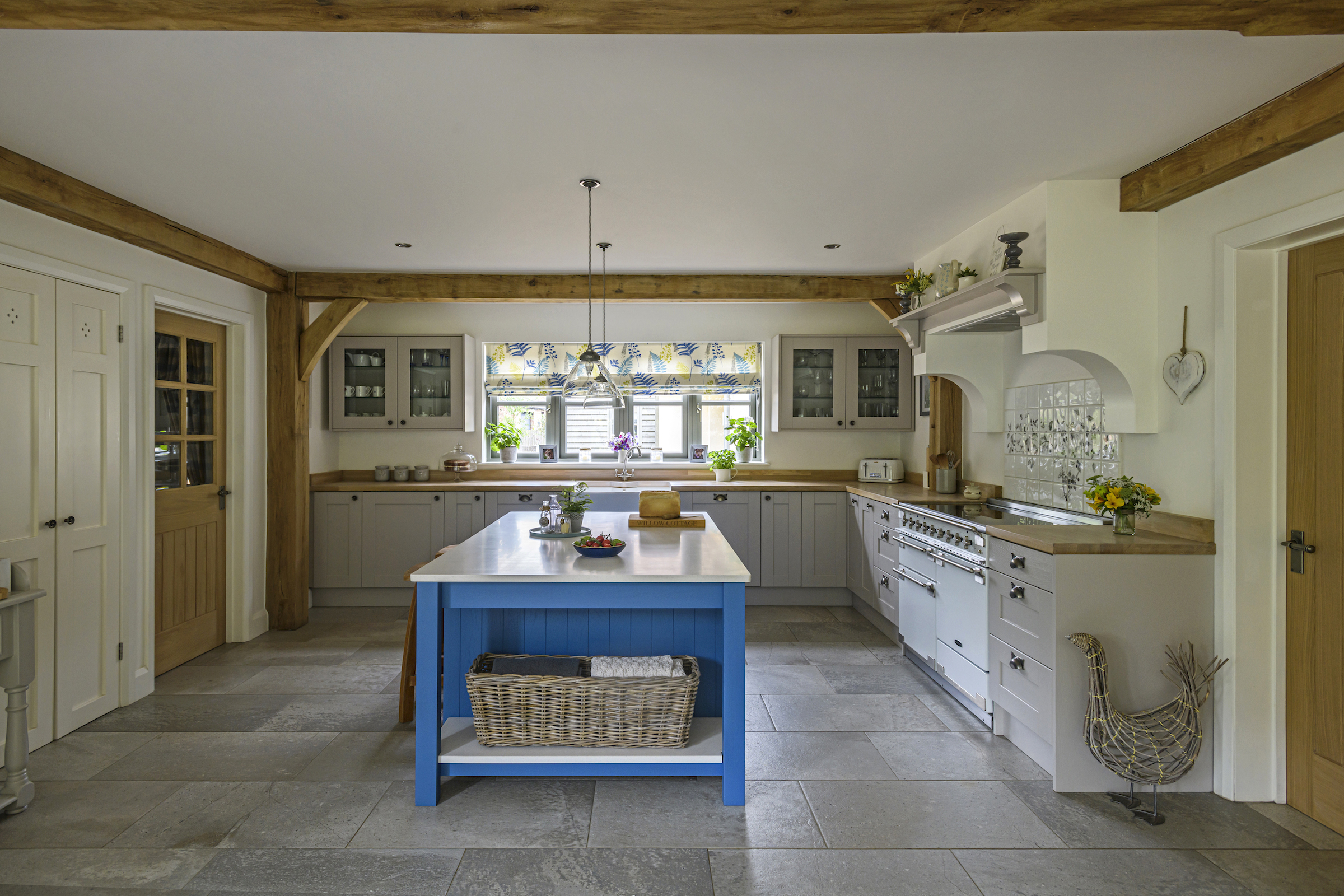
Painting the island a cheerful blue draws the eye and creates a stunning focal point in the kitchen. The color is Blue Chintz by Valspar.
Helen wanted simple Shaker style cabinets, and carpenters from Victor’s building company fitted the kitchen for her. The worktops are oak and finished with Osmo varnish. The range cooker is a Rangemaster.
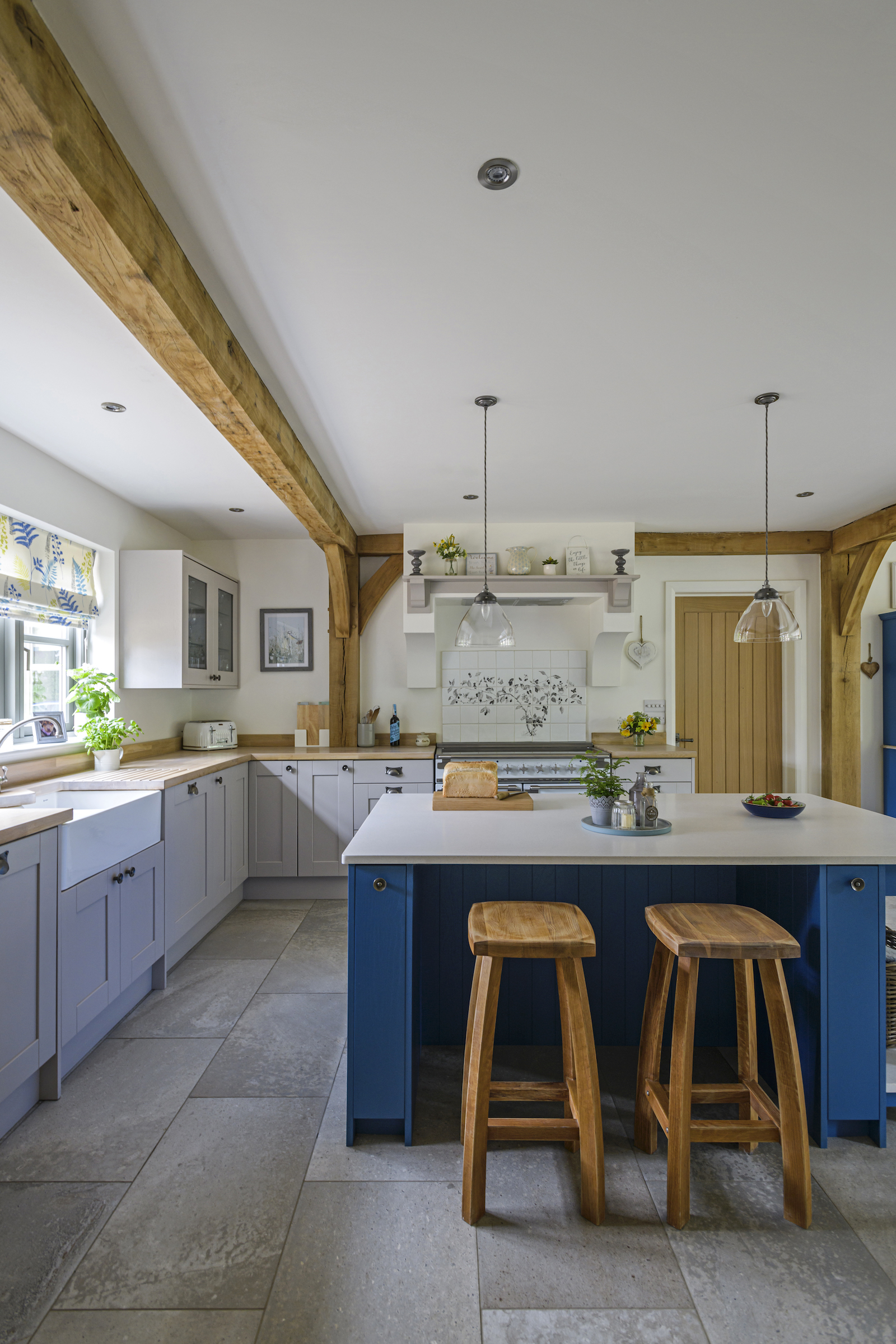
A pair of pendant lights and two stools bring symmetry to the kitchen island. It's the ideal casual dining space for the couple, or a place to enjoy a coffee and chat.
Helen changes the display on the tray on the kitchen island unit, depending on the season. Here, a candle and a plant are gathered alongside some vintage pieces.
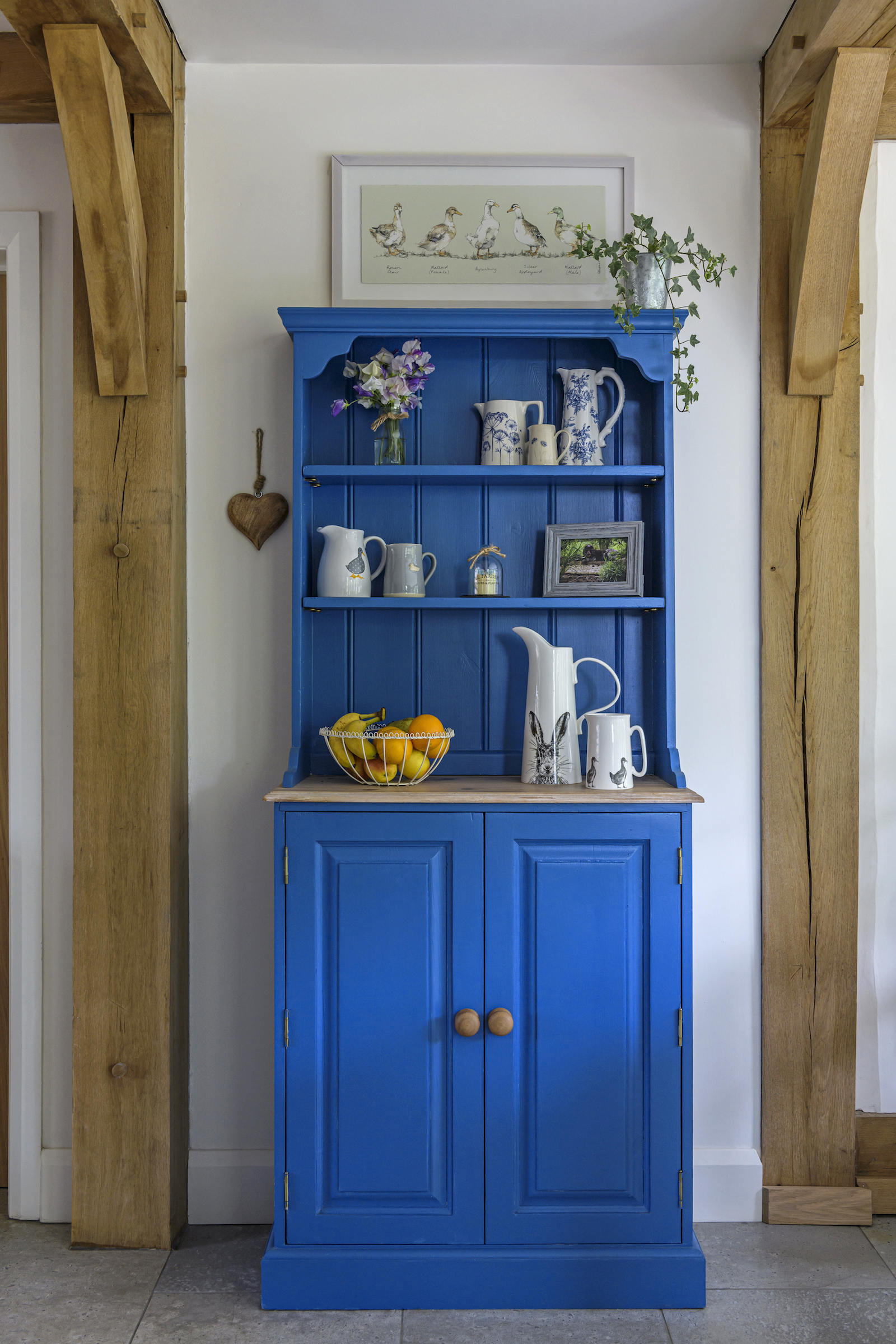
An old pine dresser found in Victor’s warehouse has been painted in Blue Chintz by Valspar.
It fits nicely between the beams of the house and displays Helen's collection of jugs, including one that belonged to her grandmother.
Dining area
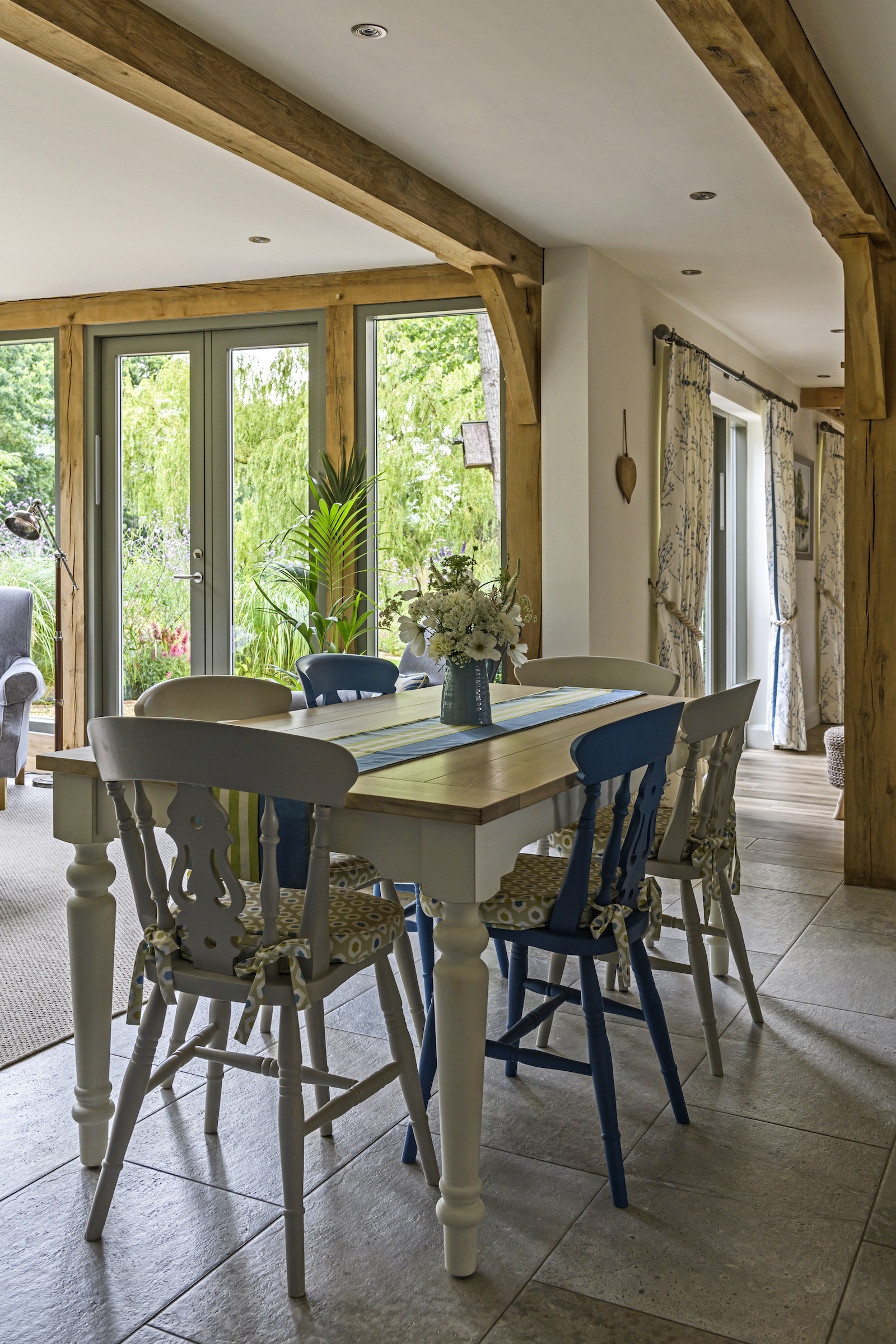
The sitting room and kitchen/diner at the back are both dual aspect with floor-to-ceiling windows looking out across the garden and pond to a field beyond.
‘Even on the dullest days, it is never dark inside,’ says Helen.
She found two of the pine chairs in Victor’s warehouse and painted them to match the table in Farrow & Ball Purbeck Stone Estate Eggshell.
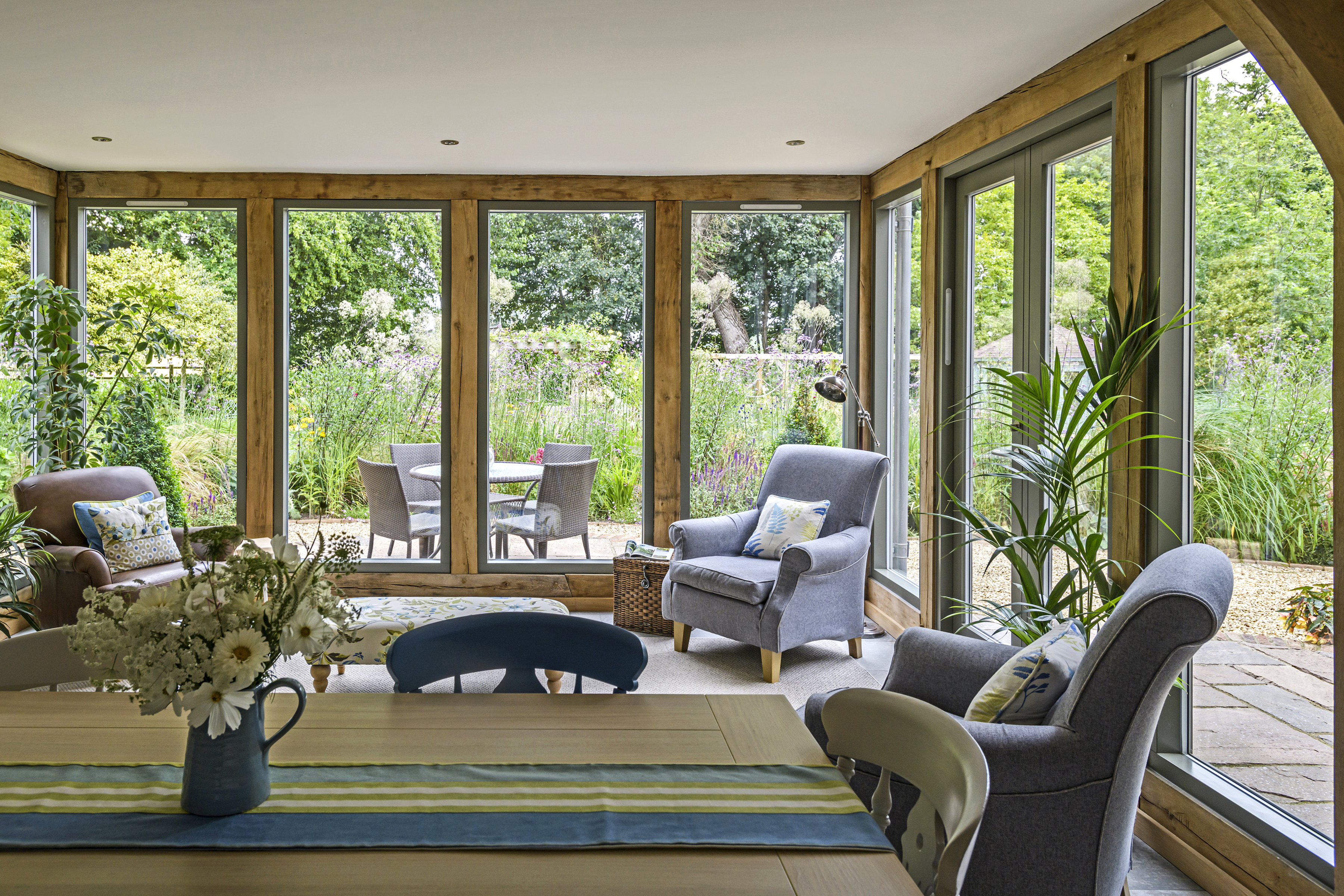
The dining area flows into a beautiful seating area, with cosy chairs that enjoy views of the garden.
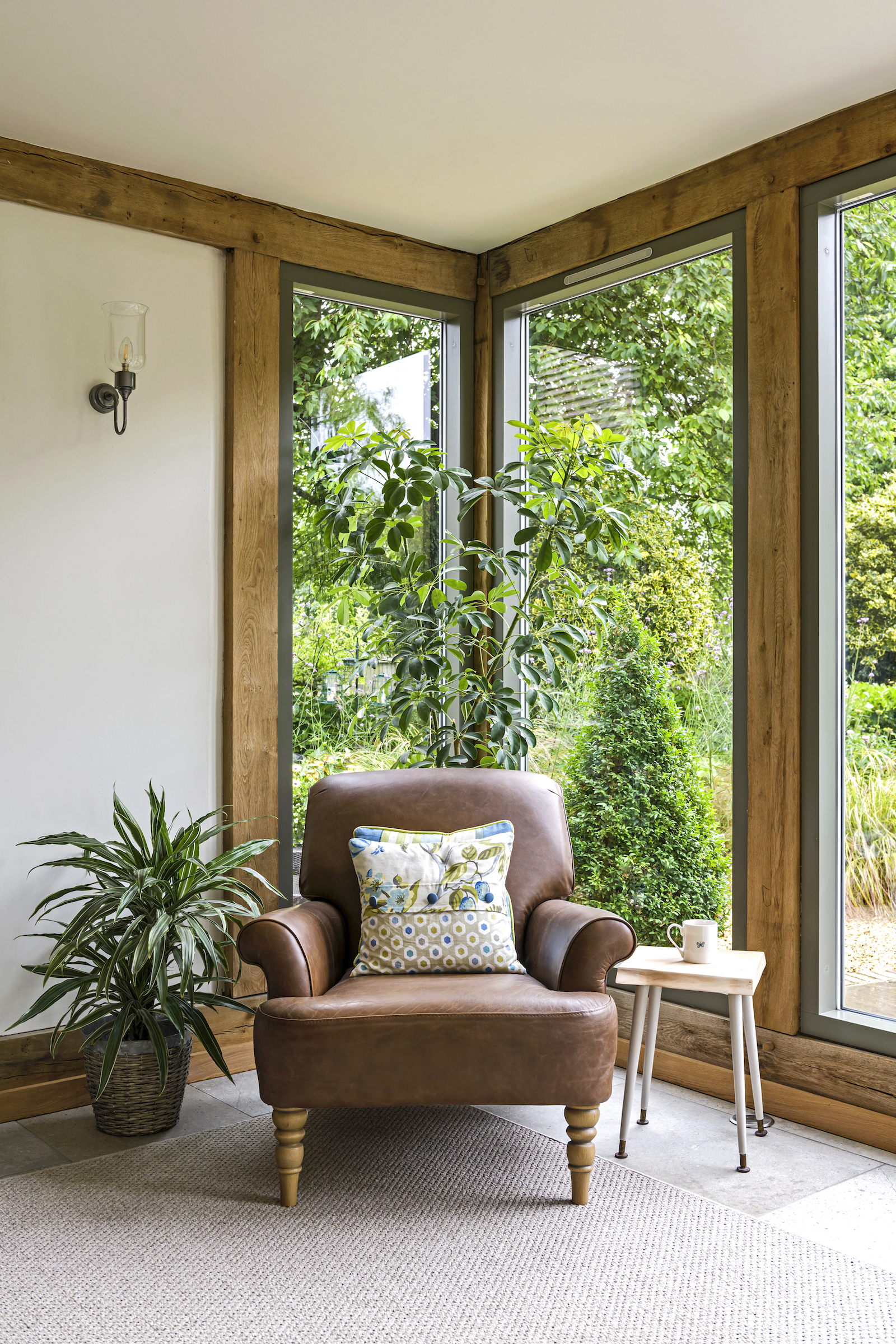
A conveniently placed wall light illuminates the leather chair for reading.
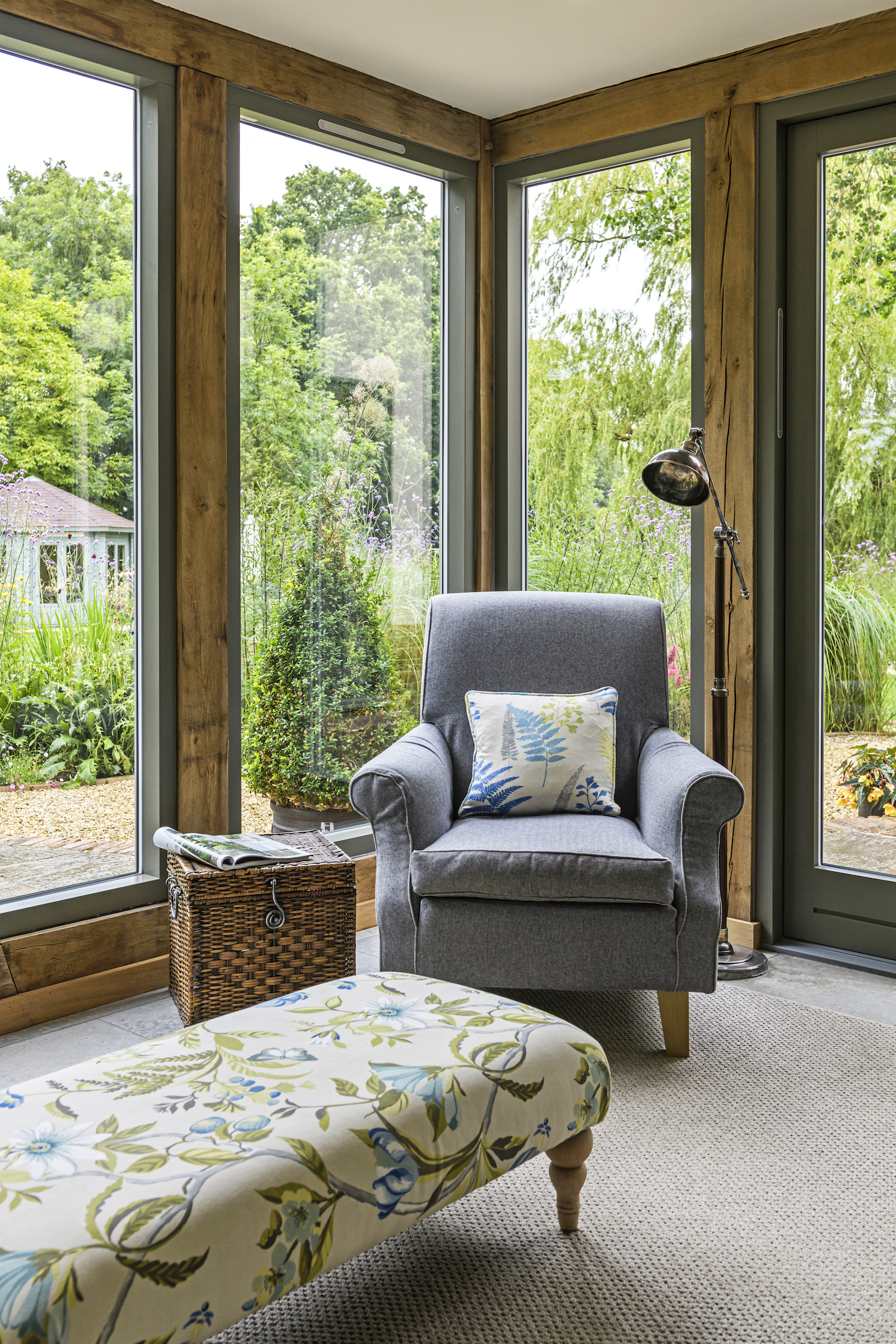
The footstool and cushion were covered in Prestigious Textiles fabrics. The floral design brings in a wonderful hint of the garden just outside.
Living room
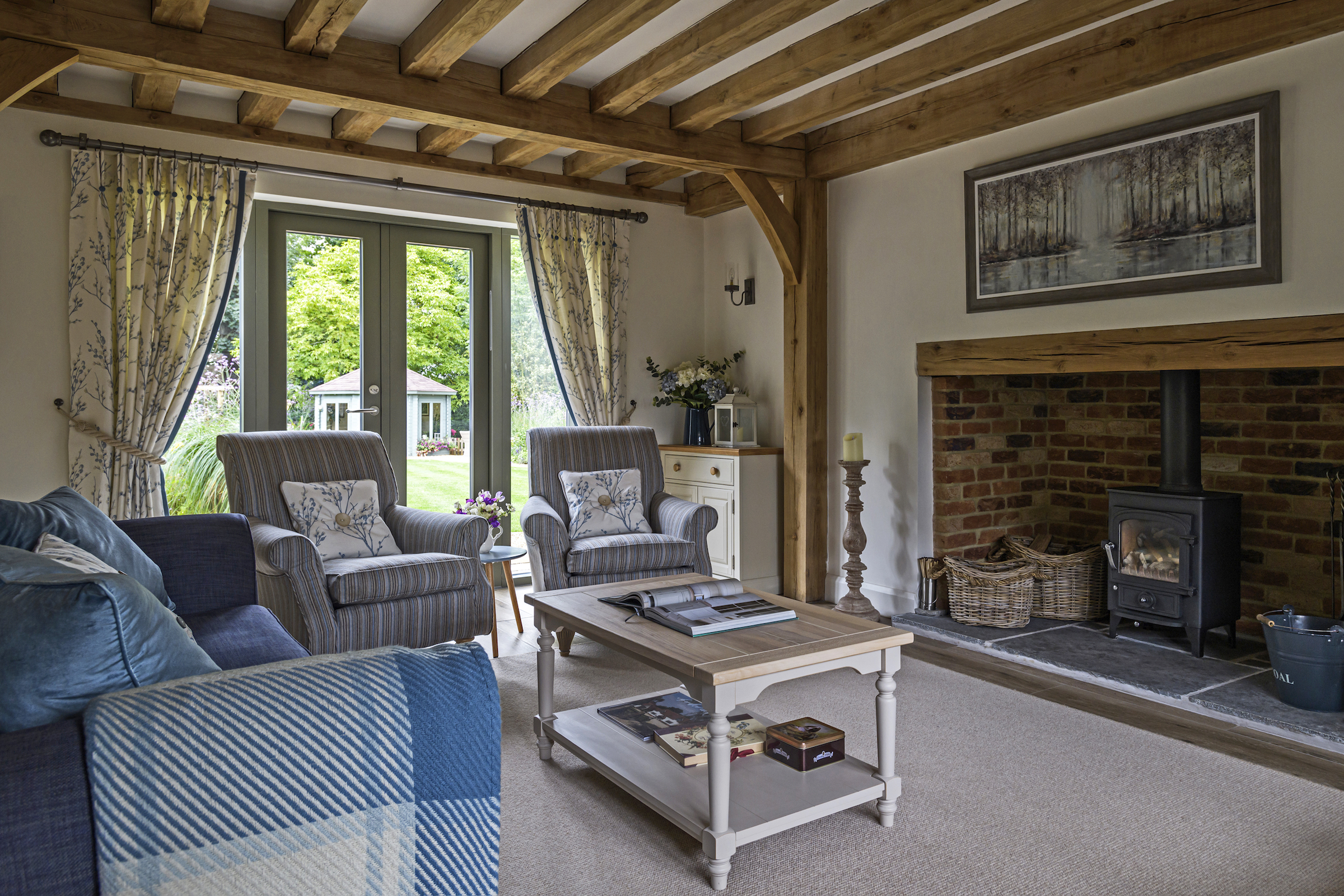
When it came to interior decoration, Helen wanted a cohesive, country-style scheme that didn’t interrupt that all-important flow.
‘Blue is my favourite colour, so I used different blues and greys throughout the house,' she says. 'Then I picked the fabrics and soft furnishings in the same colour range.’
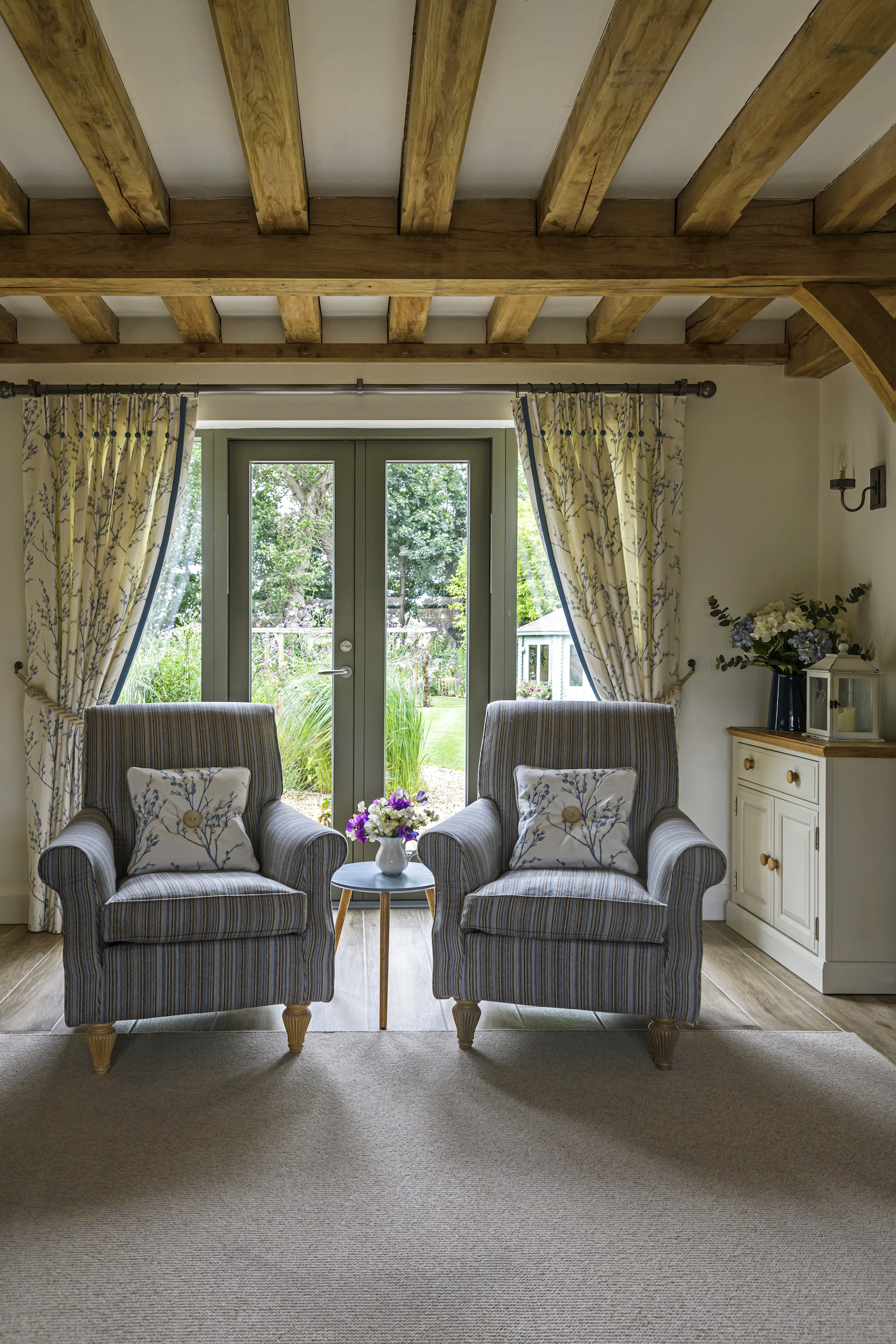
A pair of armchairs sit adjacent to the fire, with a vista to the garden beyond.
Main bedroom
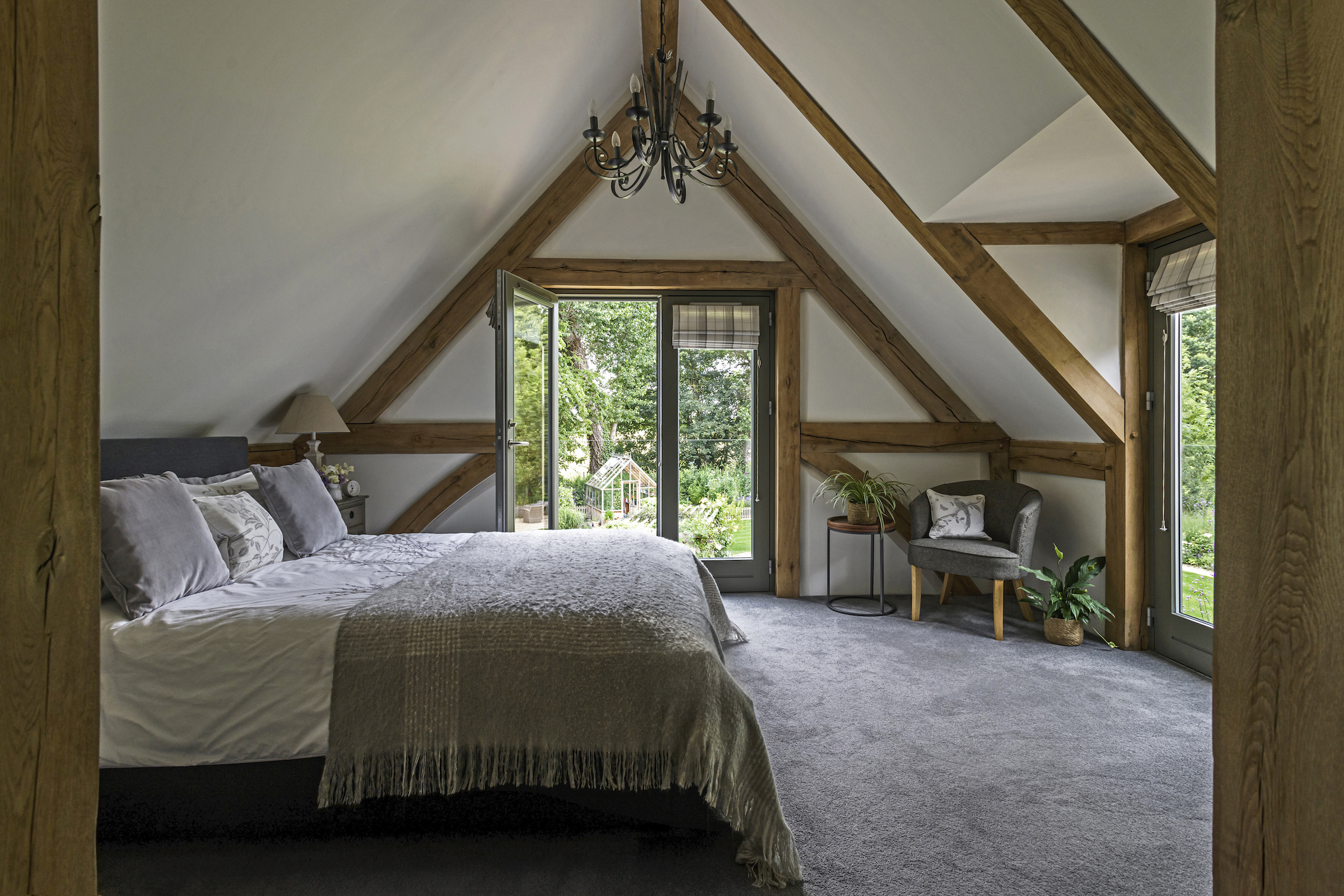
The vaulted ceiling and Juliette balcony overlooking the garden bring an easy elegance to this space.
The chandelier draws the eye upwards and was deliberately chosen for its scale.
Guest bedroom
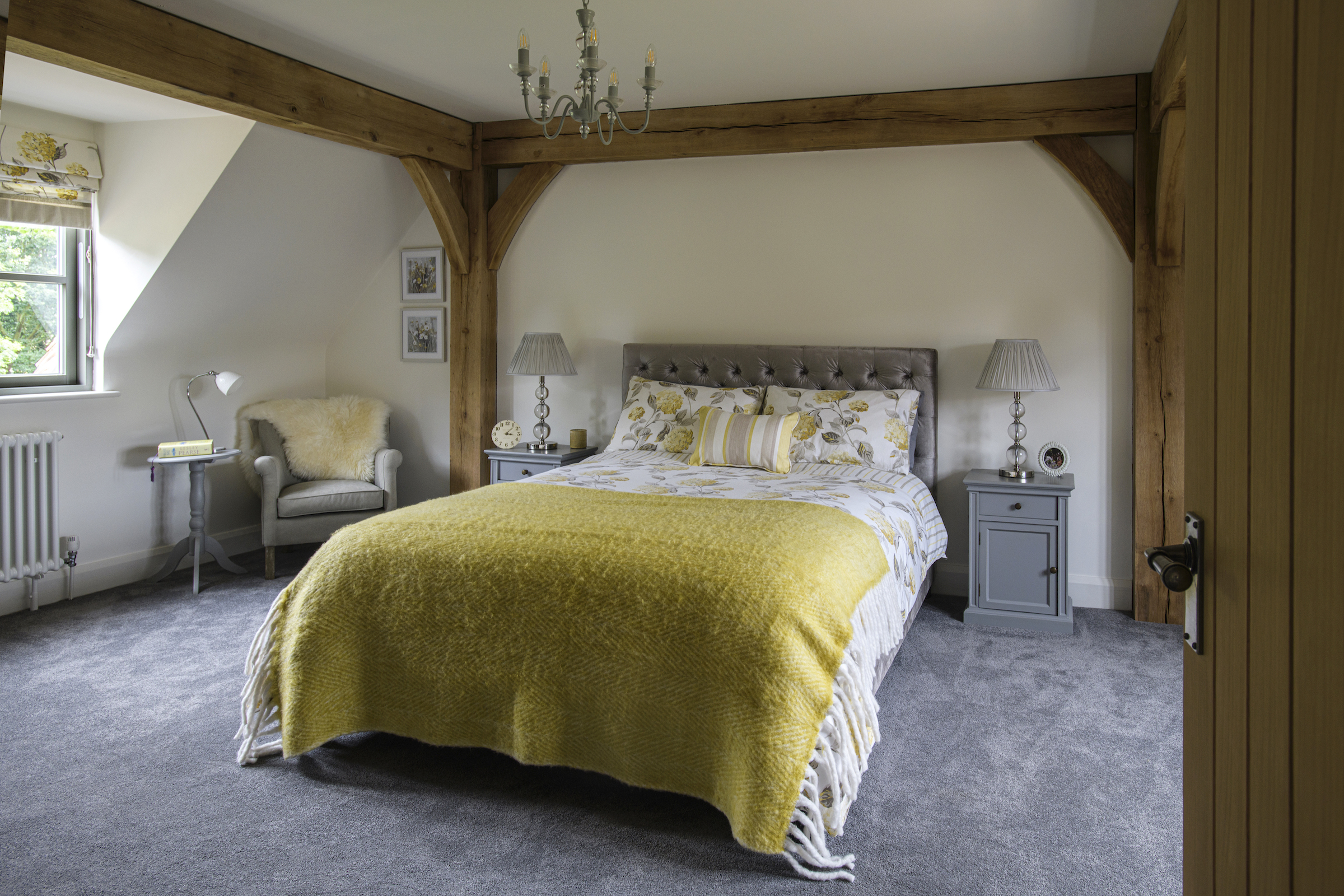
The colour scheme in this room switches to a gentle grey and yellow combination.
Perfect for a guest room, a comfy chair sits in the corner and creates a timeout space for relaxation.
Guest bedroom
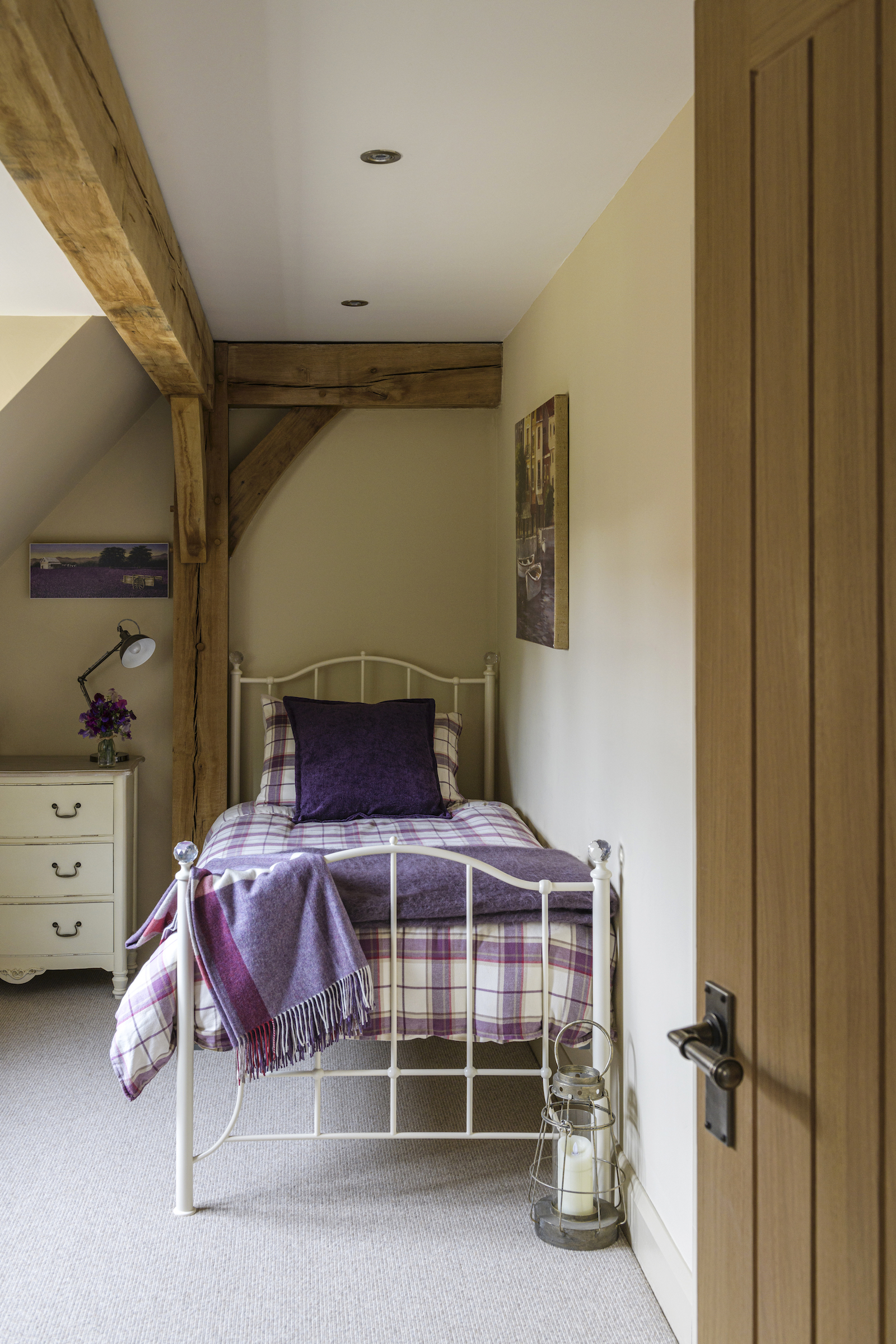
The oak frame creates a natural nook for this single bed in the guest bedroom.
The lavender tones of the bedding are picked up in the artwork and flowers on the chest of drawers – a great alternative to a bedside table in a smaller bedroom.
Bathroom
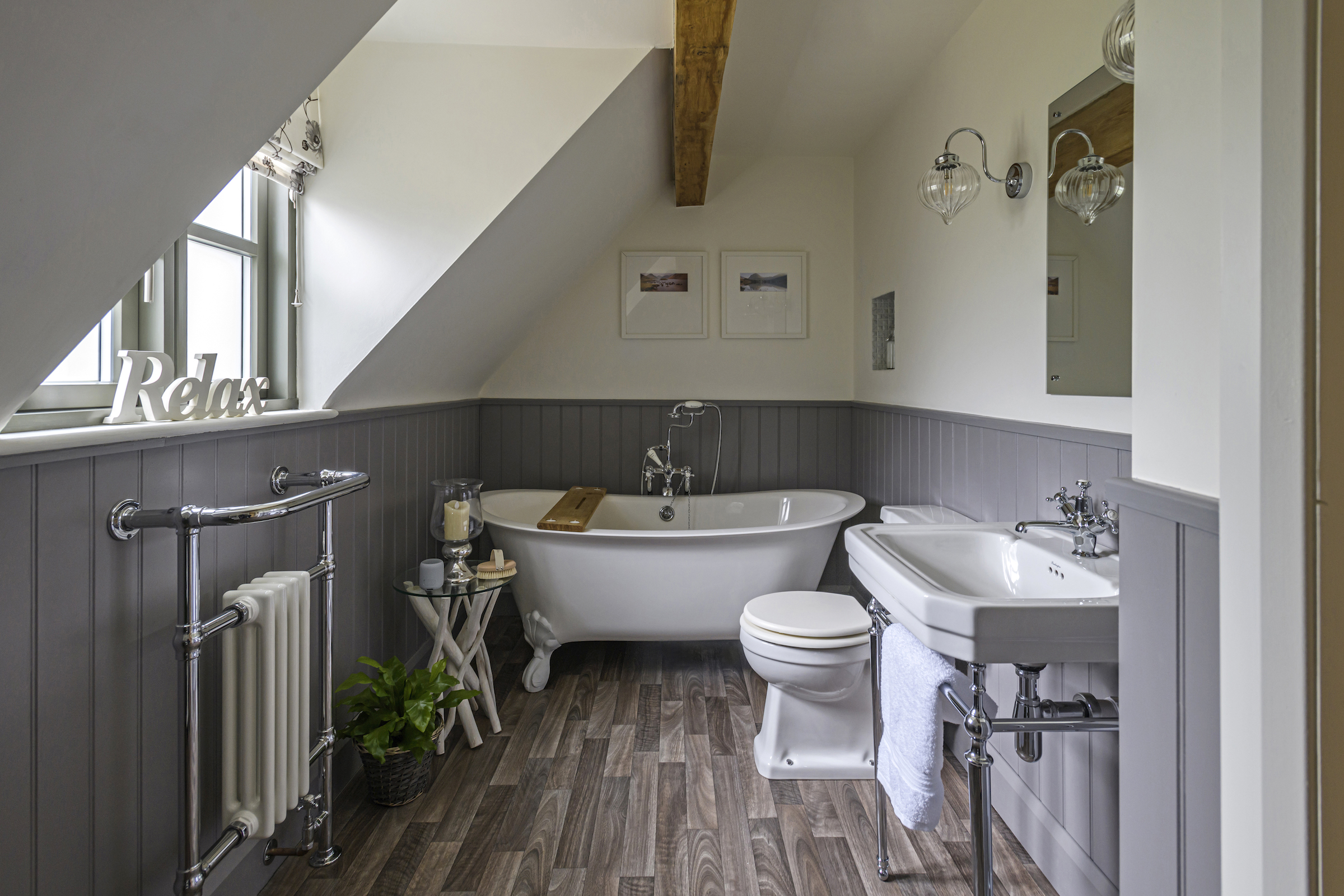
A freestanding, footed bath and a traditional basin bring elegance to the bathroom.
The lights on either side of the mirror are from Jim Lawrence.
Summer house
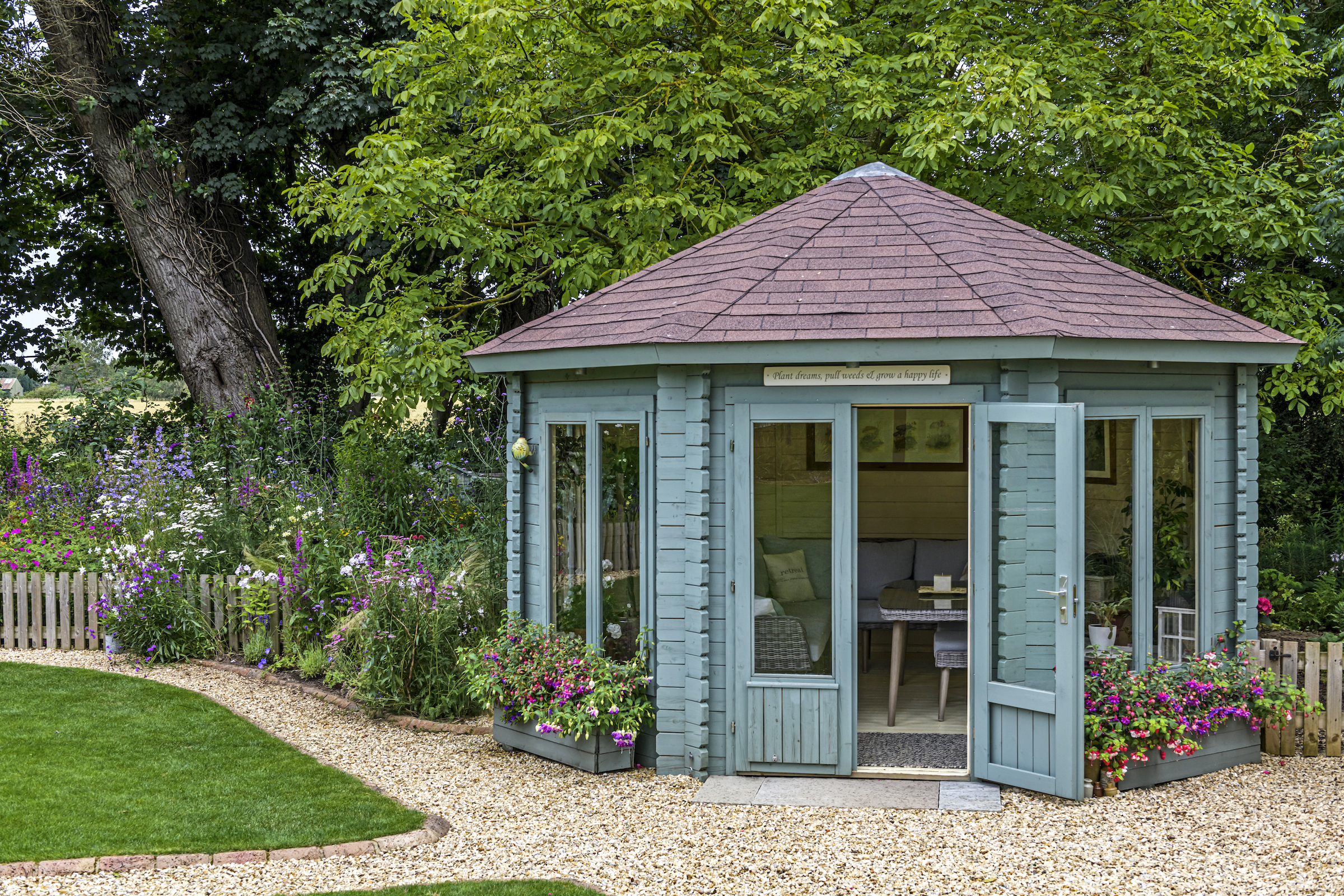
There is a comfortably furnished garden room to enjoy an evening drink or an afternoon nap.
‘I take a book down there in the summer, and we often have breakfast in there on a Sunday to enjoy the pond,’ says Helen.
Garden
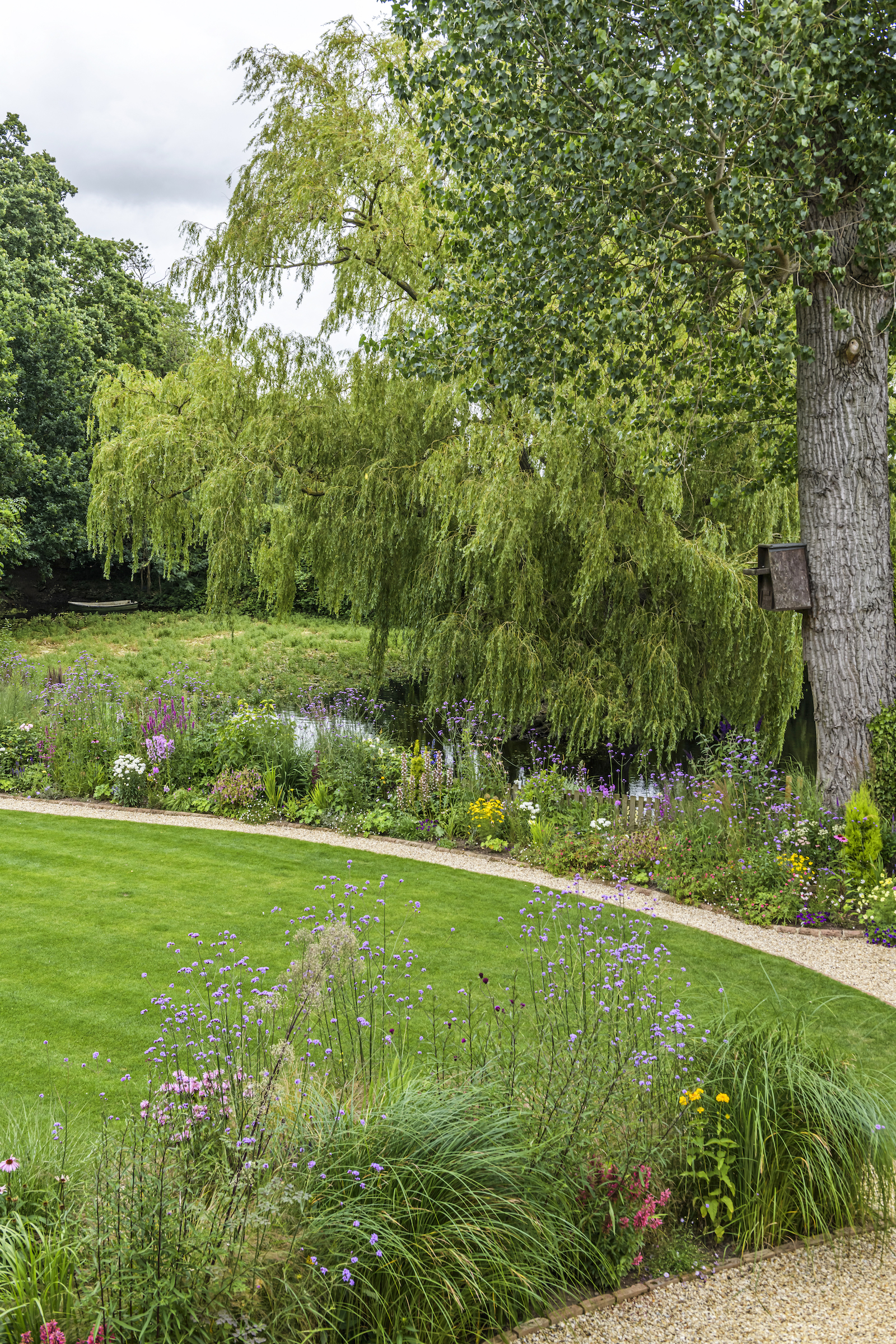
The garden was a wasteland when Helen and Victor moved in. Helen decided to complete an online garden design course to help her plan its transformation.
‘There was nothing here apart from the big trees, just muck, and the land was contaminated,' she says. 'We had to have all the soil brought in and the lawn had to be laid.’
‘I drew out a plan to scale, including two pergolas over the path, and Victor drew it on to the garden. Then I set about planting…’
Pond
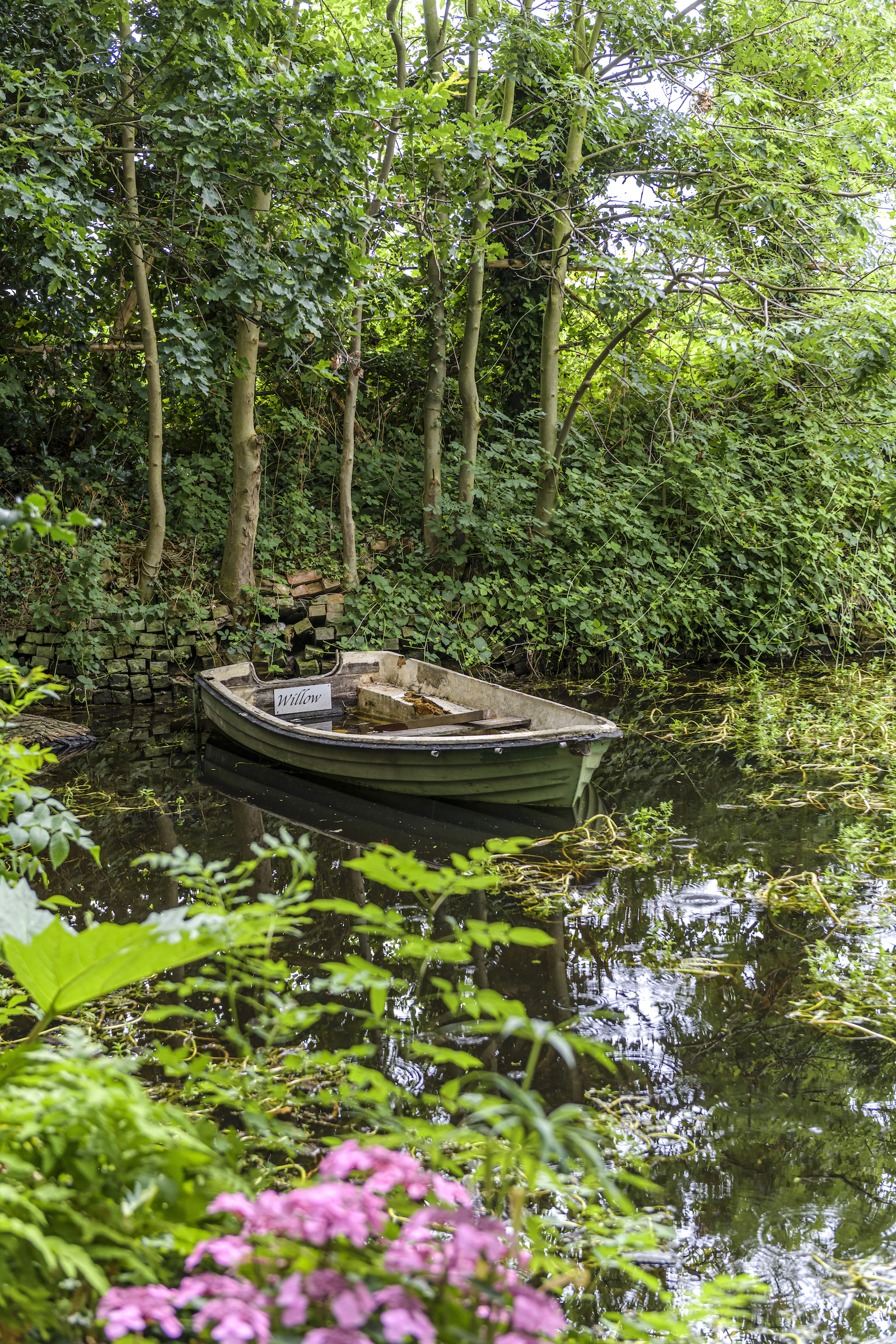
The natural pond has a huge willow tree in its centre, after which the house is named.
Victor added a little old boat to the pond for visual effect.
Words / Clare Gogerty
Sign up to the Homes & Gardens newsletter
Design expertise in your inbox – from inspiring decorating ideas and beautiful celebrity homes to practical gardening advice and shopping round-ups.
Karen sources beautiful homes to feature on the Homes & Gardens website. She loves visiting historic houses in particular and working with photographers to capture all shapes and sizes of properties. Karen began her career as a sub-editor at Hi-Fi News and Record Review magazine. Her move to women’s magazines came soon after, in the shape of Living magazine, which covered cookery, fashion, beauty, homes and gardening. From Living Karen moved to Ideal Home magazine, where as deputy chief sub, then chief sub, she started to really take an interest in properties, architecture, interior design and gardening.
-
 Nate Berkus says slipcovered sofas are back on trend – and I just found a way to create this designer-approved laid-back look from just $86
Nate Berkus says slipcovered sofas are back on trend – and I just found a way to create this designer-approved laid-back look from just $86This classic style is making a strong comeback, but did you know you don't have to buy a whole new couch to get this Nate-approved look?
By Eleanor Richardson
-
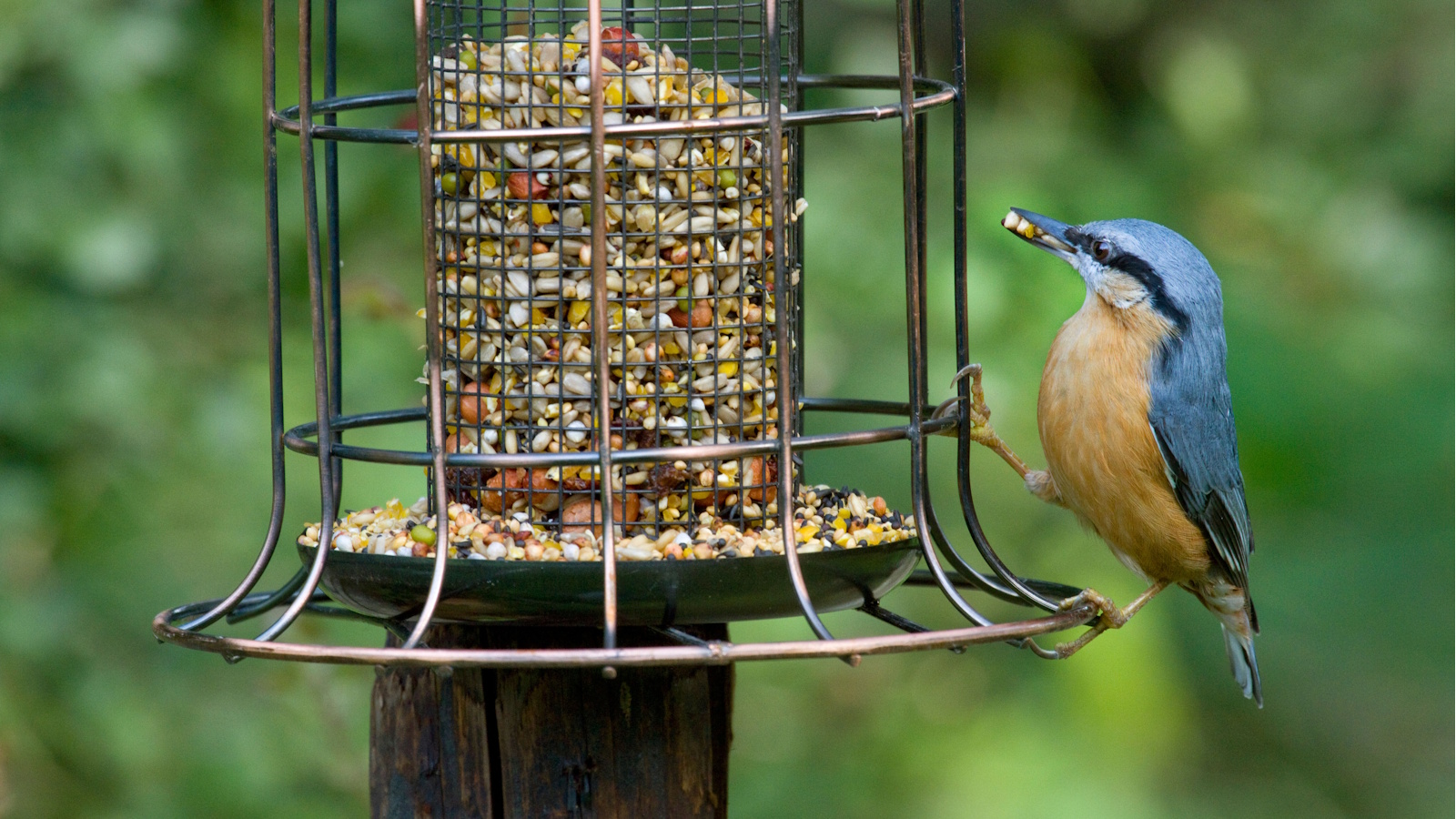 Gardeners are putting pasta in bird feeders this spring – but there is one important warning you need to know before following suit
Gardeners are putting pasta in bird feeders this spring – but there is one important warning you need to know before following suitCooked pasta can be a nutritious snack for birds, but serving it in the wrong way could cause them harm
By Tenielle Jordison