Design house: Explore this classic 1930s Minnesota lakeside home
Interior designer Ryan Lawson revamped this Upper Midwest home, filling it with decorative tiles and rich, plush furnishings
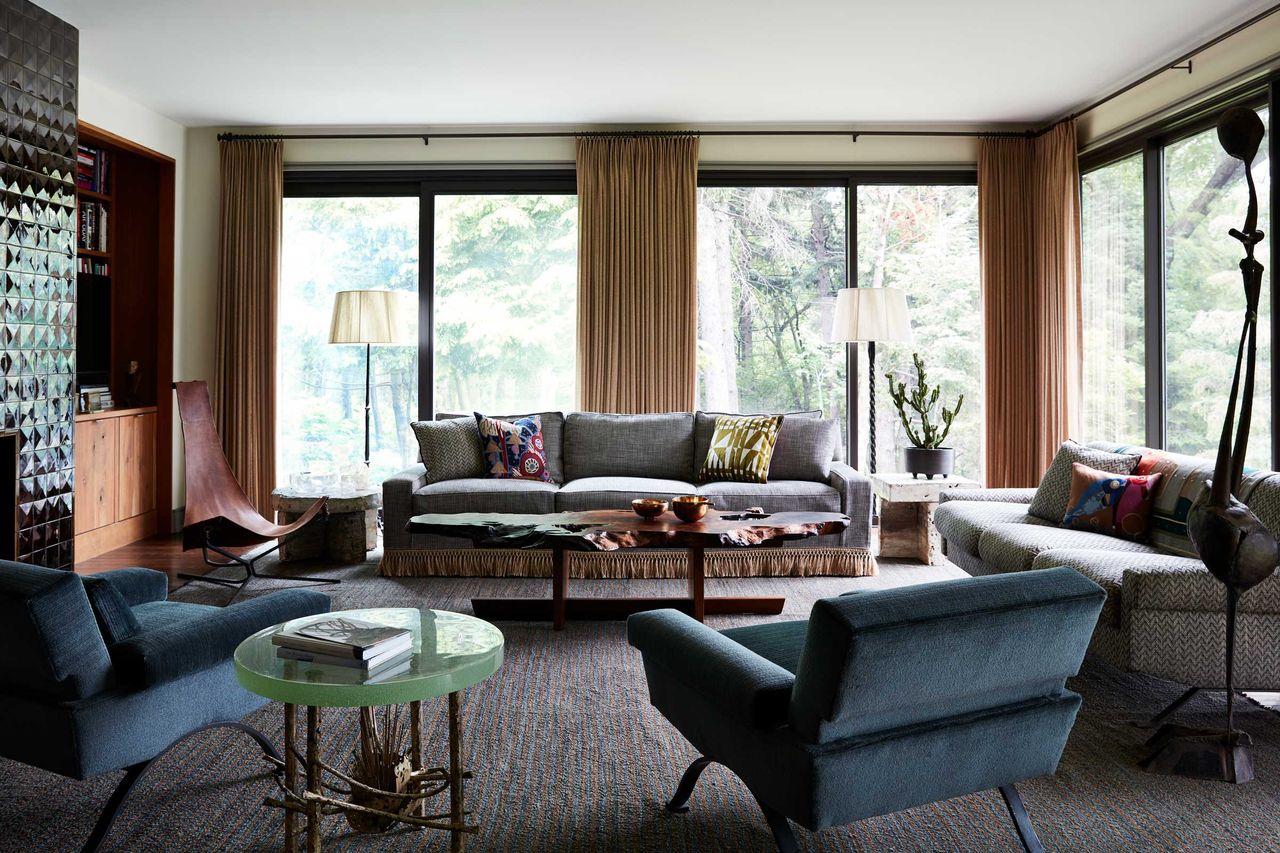

A modest bedroom redesign was the initially proposed project when interior designer Ryan Lawson first visited his client, Kathy Robins.
Ryan had made the trip with his boyfriend, furniture dealer Sean Robins, to see the house where he grew up and Sean’s mother Kathy quickly saw an opportunity to employ Ryan’s interior design skills.
‘When I got there, Kathy asked me to rearrange the furniture in her bedroom, which rapidly escalated to us both walking round the house with a legal pad talking about moving walls and changing lighting,’ Ryan recalls.
Seven years later, the interiors of the Minnesota lakeside house have been overhauled with a new collection of curated art and furnishings with refined architectural detailing.
- Want more real home inspiration? Take a look at our pick of the World's Best Homes here
The property
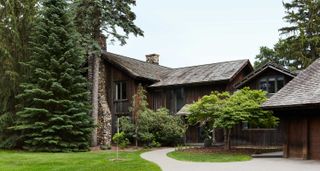
Originally built in the 1930s, the lakehouse had had an extensive renovation in the 1970s, was stripped back to its essential form.
‘We cleaned it out, taking out extraneous panelling, moulding and windows to get back to the original envelope of the house. We changed almost every surface, only keeping the floor.’
Most of the new furnishings and artwork were sourced by Ryan with Sean, who runs antiques firm Studio Van den Akker in New York, bringing some pieces from his gallery. Art was a very strong component in the redesign. ‘Kathy loves portraits and figural pieces so these took prize spots in many rooms.’
High windows and a chandelier emphasize the proportions of the entrance hall, below.
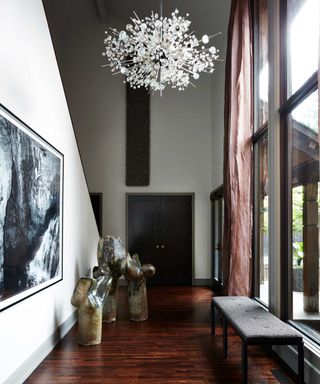
Kitchen and laundry room
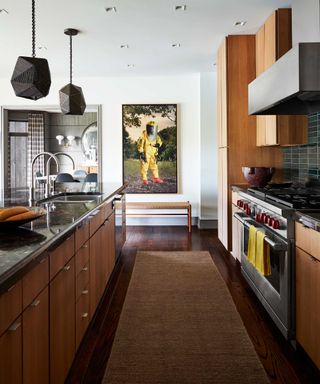
The kitchen was stripped out, saving only the granite countertop with its sweeping curve. Cabinets were given white oak doors with a grain running from floor to ceiling bringing an elemental feeling.
- Read: Kit Kemp's advice on how to display art at home
The laundry room, which Kathy uses as the main entry way, was overhauled to strike a more welcoming note.
‘I changed the focal point from a washing machine to a sink for potting plants and added cabinets doors made of knotty alder, which has a warm, rich colour to it,’ says Ryan.
Sitting room
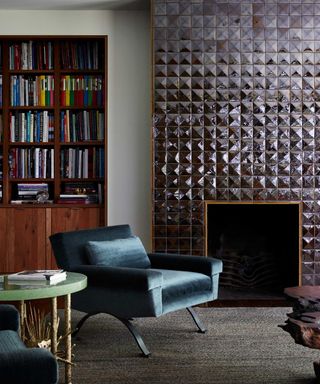
Ryan made a feature of chimneys with decorative tiles and custom designed a large wood-burning stove for the study.
Full-height curtains in heavy plaid create a cosseting environment when drawn, with plenty of floor lamps contributing to a glowing ambience after dark.
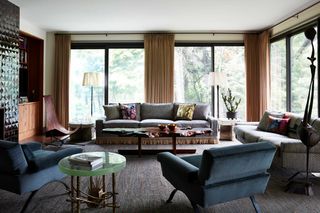
- See how this interior designer transformed this San Franciscan home
Dining room
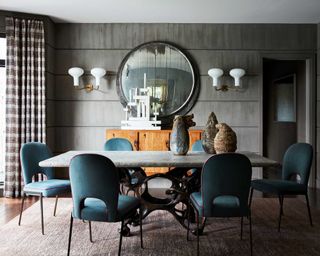
Surrounded by evergreen trees, the lake beside the house becomes a winter wonderland for several months of the year.
‘You can get up to three feet of snow at times and with Kathy spending much of her time at home I wanted it to feel warm and inviting,’ says Ryan.
Custom limewash paint and a cast bronze table with a limestone top give this setting a rich patina.
- Discover what the lighting trends for 2021 are and where to use them
Master bedroom
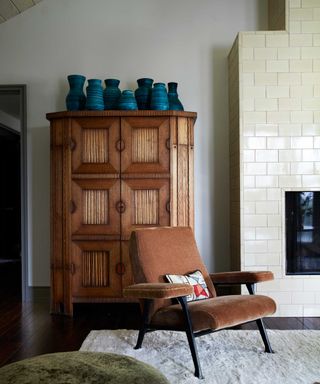
Thick, high-pile carpets and huge deep sofas invite relaxation, yet never without a nod to the genius of mid-century designers.
To walk through the rooms of Kathy’s house, is to witness a masterclass in furniture design with plenty of pieces newly reupholstered in mohair or velvet.
Bedroom
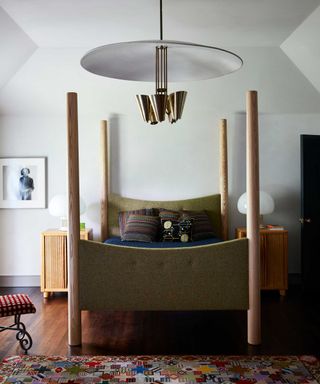
Kathy lived in the house while the renovation was undertaken in stages over seven years. ‘It gave her time to get used to things and me a bit more design freedom than if I had proposed all the changes at once,’ sat Ryan.
Relaxed luxury defines this bedroom scheme (above) with its wonderful mix of the crafted and the refined.
Small sitting room
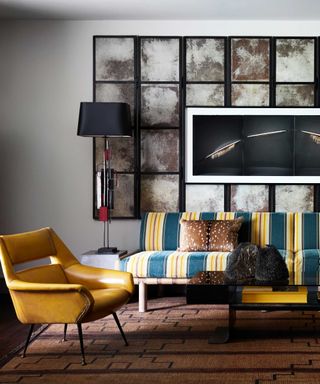
Smart architectural-like details abound – from the wall panel to the rug and lamp base.
This 1950s Italian chair in vinyl was sourced by Studio Van den Akker, while the Tuareg mat comes from from Mauritania via Beauvais Carpets, where Ryan sourced the majority of the rugs in Kathy's home.
Bedroom
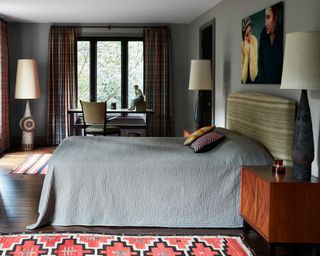
The Navajo rug, carved French cabinet and ceramic lamps strike a folksy mood appropriate to the rustic setting.
Now completed, the property is fine-tuned for Kathy’s lifestyle with Ryan and Sean visiting her for breaks a few times a year.
‘Kathy and I are always hatching plans for new projects and purchases,’ says Ryan. ‘She’s really happy with how the house turned out and, as a bonus, I’m in the good graces of my boyfriend.'
Find out more about Ryan Lawson's work on his website.
Sign up to the Homes & Gardens newsletter
Design expertise in your inbox – from inspiring decorating ideas and beautiful celebrity homes to practical gardening advice and shopping round-ups.

Jennifer is the Digital Editor at Homes & Gardens. Having worked in the interiors industry for several years in both the US and UK, spanning many publications, she now hones her digital prowess on the 'best interiors website' in the world. Multi-skilled, Jennifer has worked in PR and marketing and occasionally dabbles in the social media, commercial, and the e-commerce space. Over the years, she has written about every area of the home, from compiling houses designed by some of the best interior designers in the world to sourcing celebrity homes, reviewing appliances, and even writing a few news stories or two.
-
 Best flowering ground cover plants – 5 expert-approved species to fill your borders with vibrant color
Best flowering ground cover plants – 5 expert-approved species to fill your borders with vibrant colorThese flowering ground cover plants will not only look good but will also prove popular with bees and butterflies
By Thomas Rutter Published
-
 This interior designer has created the perfect hidden storage in her marble kitchen island – it proves 'style and functionality should always go hand in hand'
This interior designer has created the perfect hidden storage in her marble kitchen island – it proves 'style and functionality should always go hand in hand'Her seamless design proves your island can be a statement design feature while still offering everyday practicalities
By Molly Malsom Published