Take a tour around Britain's oldest home – built in 1584
There has been a dwelling on this site since 1016, long before the magnificent Elizabethan manor was built. Each passing century has left its legacy here. Royal visitors, and illustrious architects and designers are all part of the story
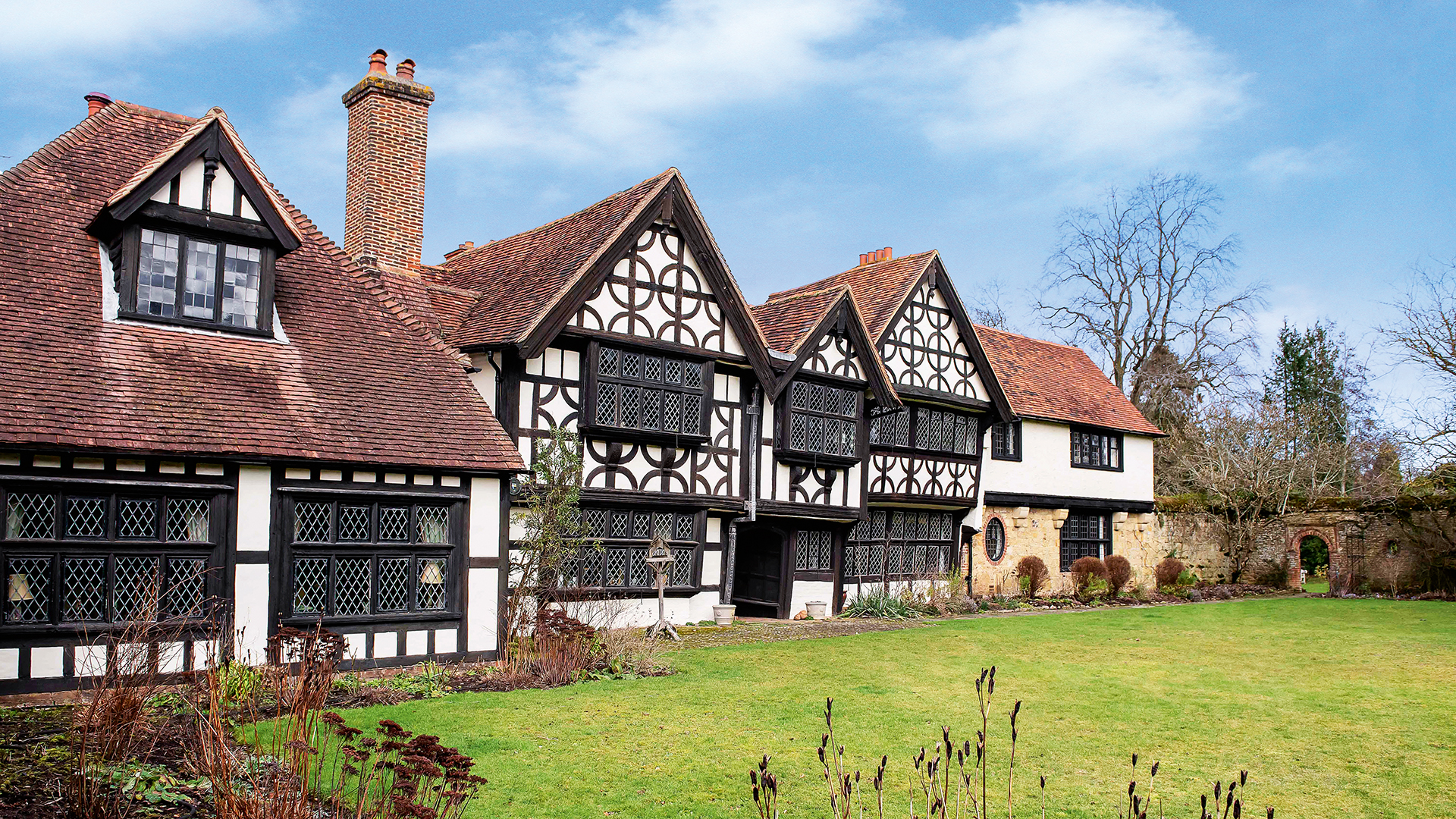
Timbered, moated and with a visitors’ book that reads like a Who’s Who of the past thousand years, Great Tangley Manor is thought to be Britain’s oldest continuously inhabited house.
Read on to discover its unique story, and to find out more about its royal visitors and links with key players in the Arts & Crafts movement.
See: World's best homes – tour the globe's most beautiful houses
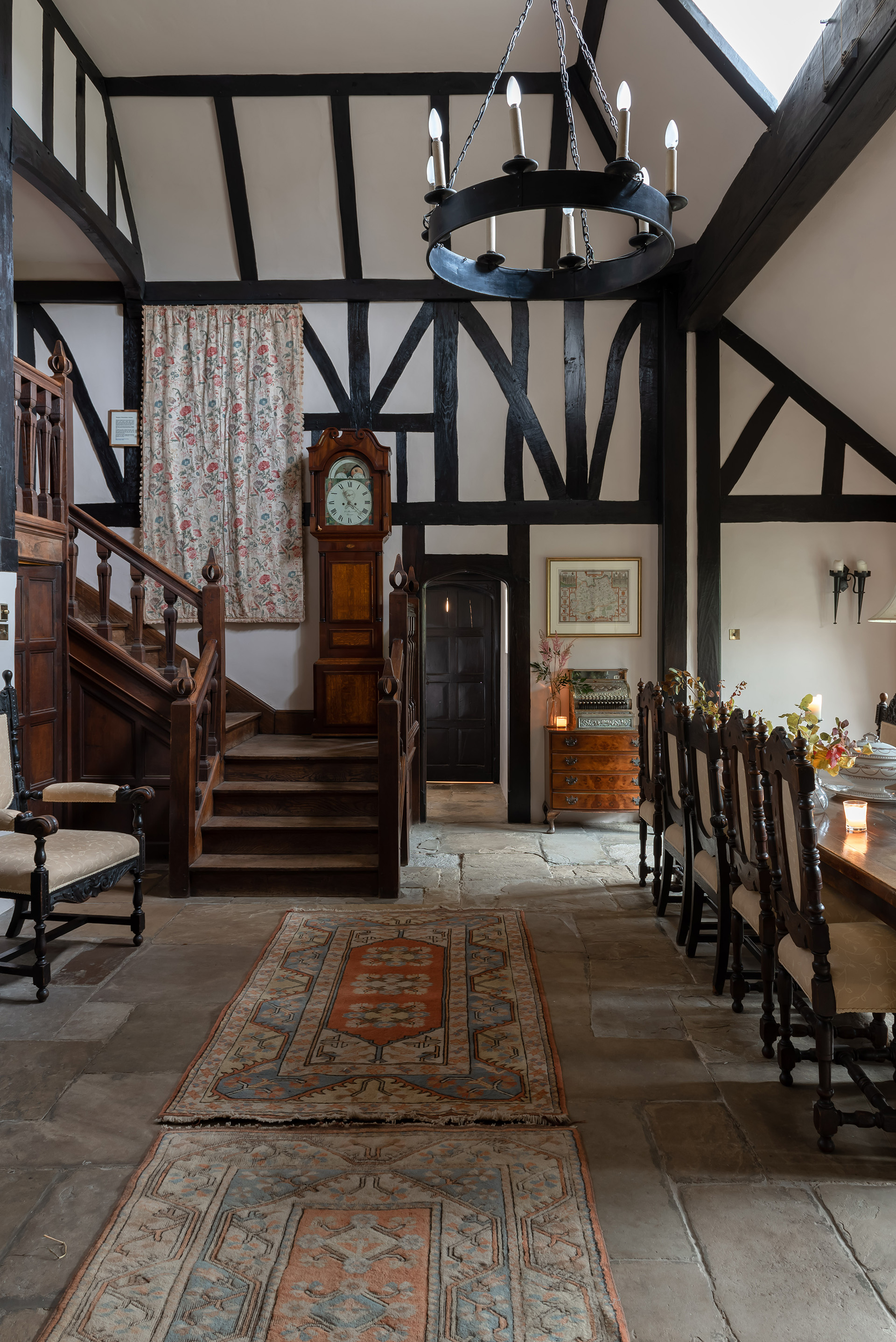
The story begins in 1016, when a Saxon dwelling existed on the site, believed to have belonged to King Harold’s younger brother. Domesday Book records that the ownership of the manor transferred to Odo, Bishop of Bayeux, a half-brother of William the Conqueror. The end of the 1100s almost brought the end of Great Tangley when a fire nearly razed the house to the ground.
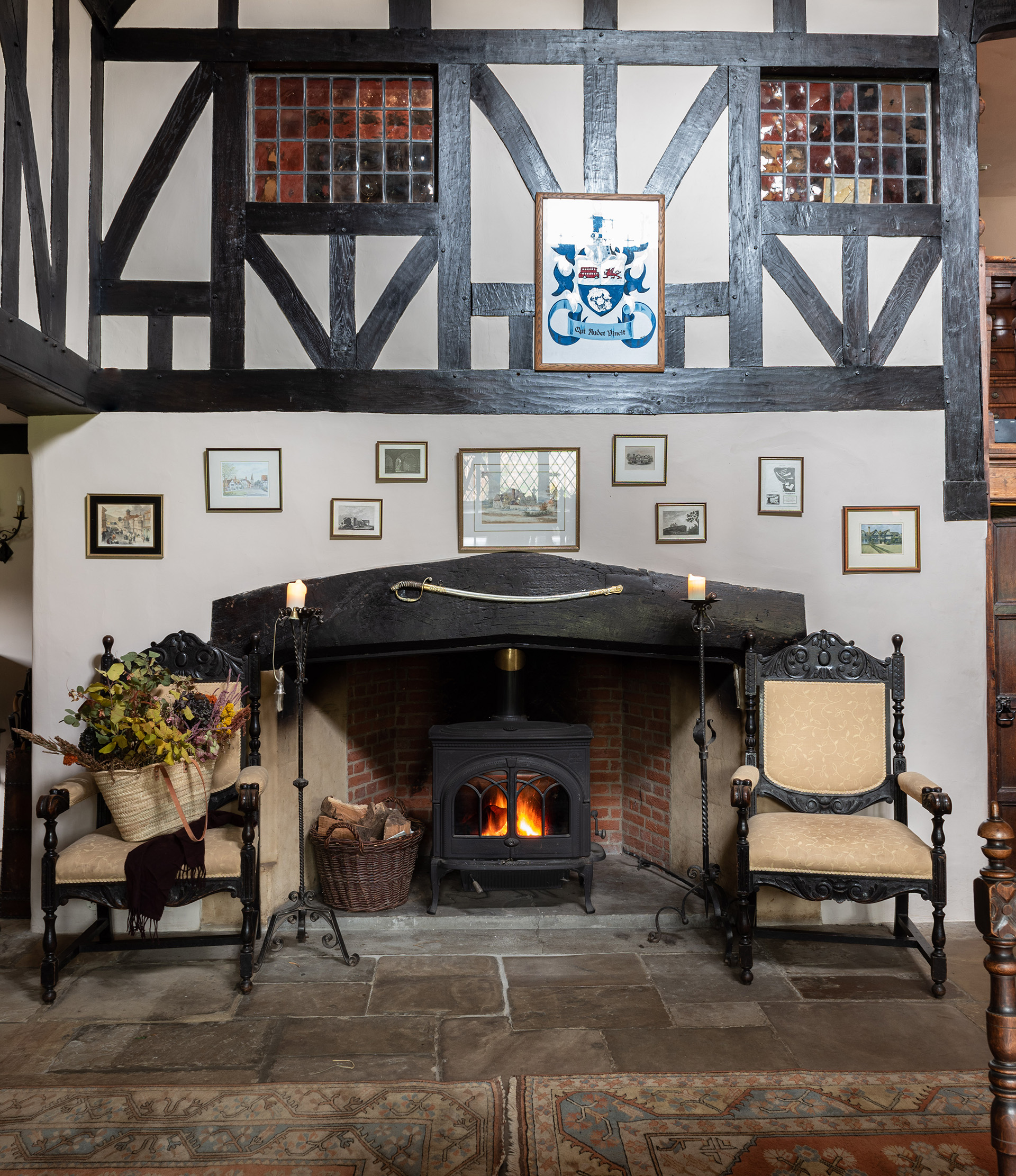
It was rebuilt as a medieval hall house, and it’s said that King John used it as a hunting lodge and came here after signing Magna Carta. The Elizabethan era brought more changes, and in 1584 it became the magnificent timbered manor still standing today.
See: Traditional living room ideas – classic decor looks for walls, floors and furniture
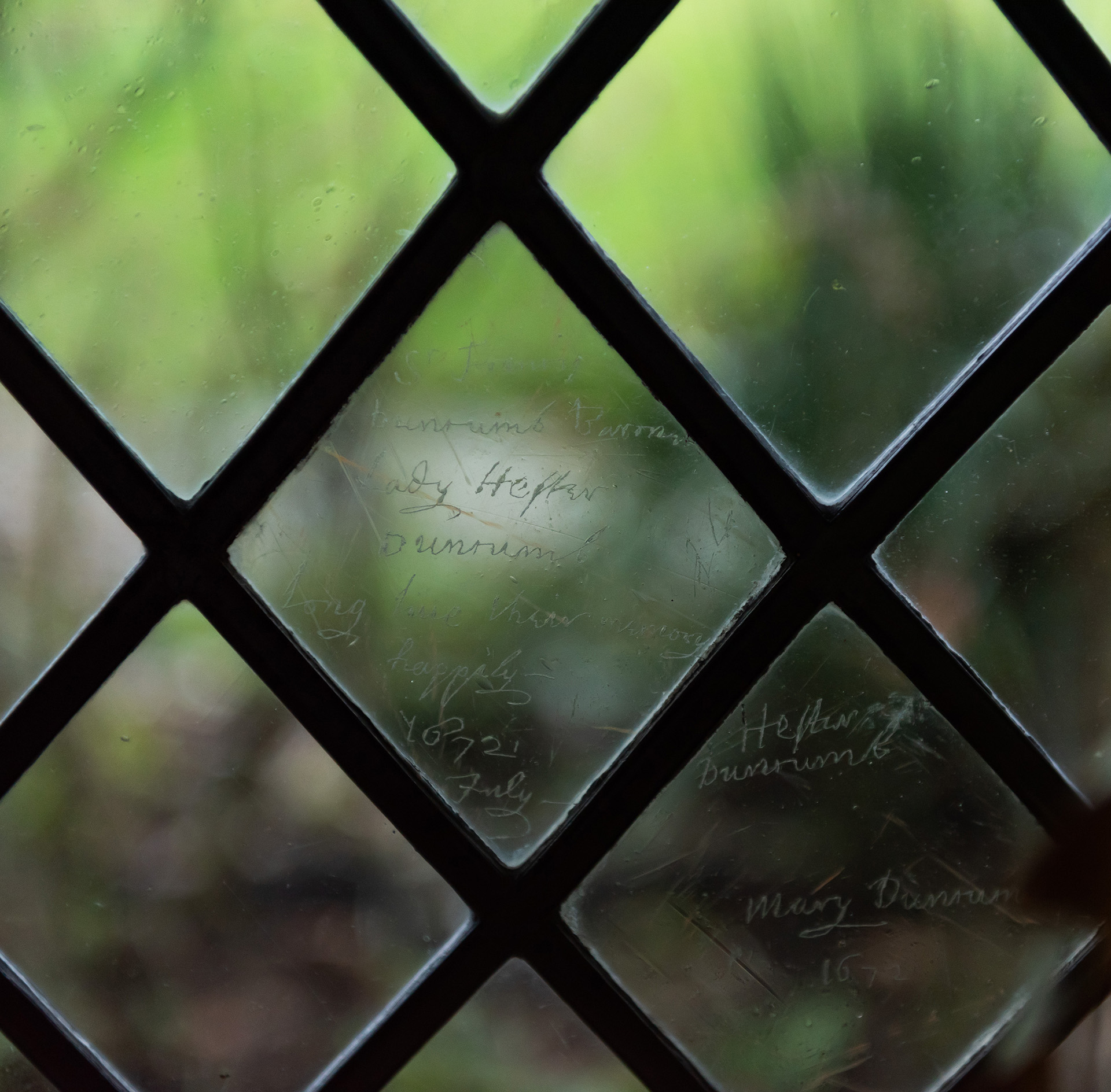
Great Tangley remained a magnet for famous and influential visitors, many of whom left their calling cards in an unusual way, as current owner Anne Powell-Evans explains: ‘Visitors would etch their signatures into the windows, and these can still
be seen in the original glass. The oldest signature is John Carrill’s, dated 1633, and the 17th-century diarist John Evelyn made his mark in 1641. A little later in history there were more royal visits, and King George V and Queen Mary both signed the windows of the dining hall with a diamond ring.
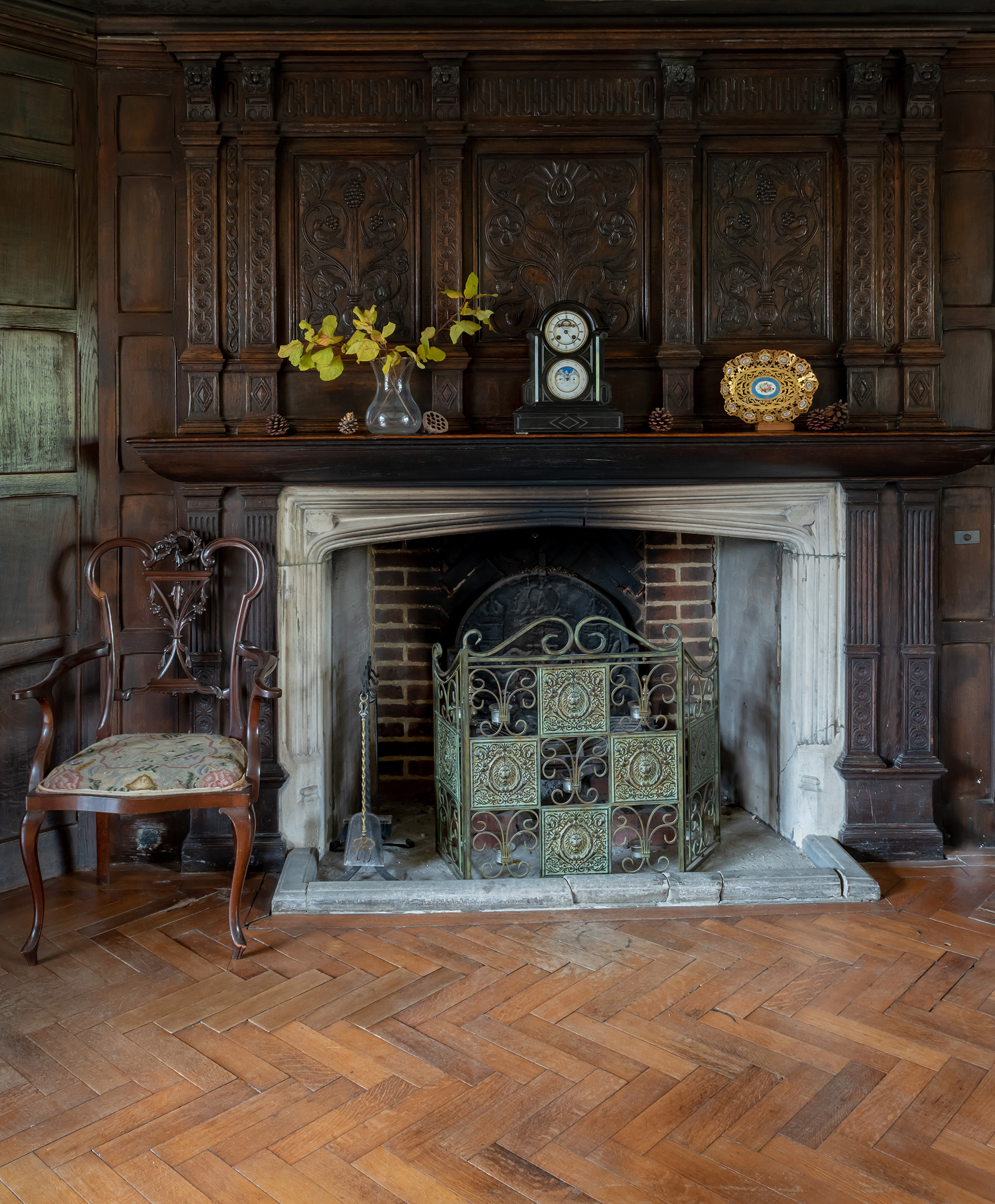
Other visitors to Great Tangley were not so keen to advertise their presence. ‘During our renovations we discovered a priest hole in the study fireplace,’ says Anne. ‘This was thought to be a Catholic household and in the 1650s the priest would have dropped into the hiding place from the floor above, in an attempt to escape Cromwell’s men.’
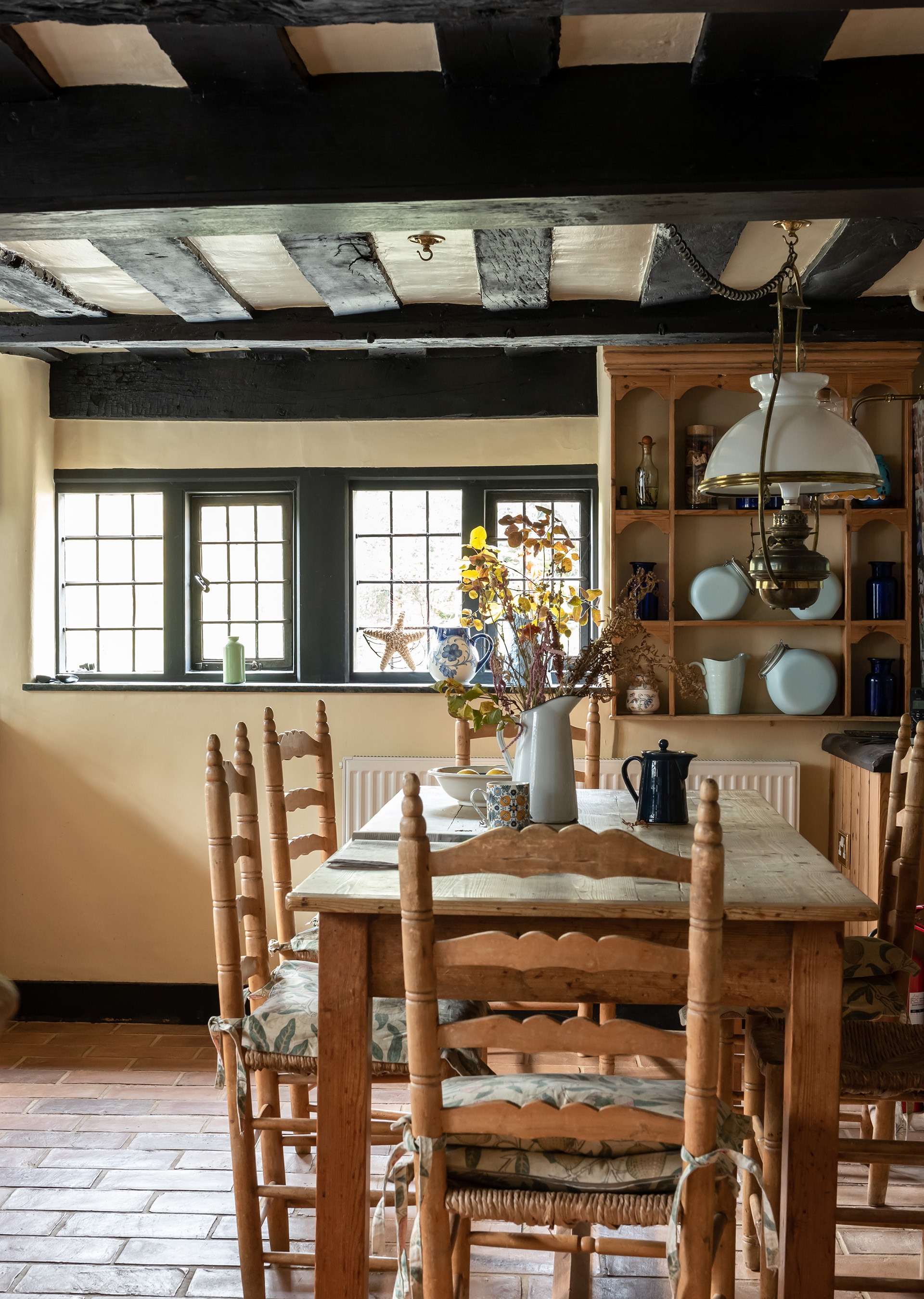
It was an astonishing find and Glyn was keen to open it up but Anne’s instinct, as always, was to tread lightly on the secrets of the past. ‘The day after we found the priest hole, every single clock in the house stopped at 12.40am – and we have about nine clocks,’ she says.
‘I took that as a sign that we should leave well alone, and even though I don’t believe in ghosts – at least not the wafty white ones – there’s definitely a strong historical presence here. In the old nursery, people have heard children whispering. And the thick oak door to the study has been known to swing open on its own with no one there, even when the latch was firmly fixed shut.’
See: Traditional kitchen ideas – timeless ways to create a stylish look
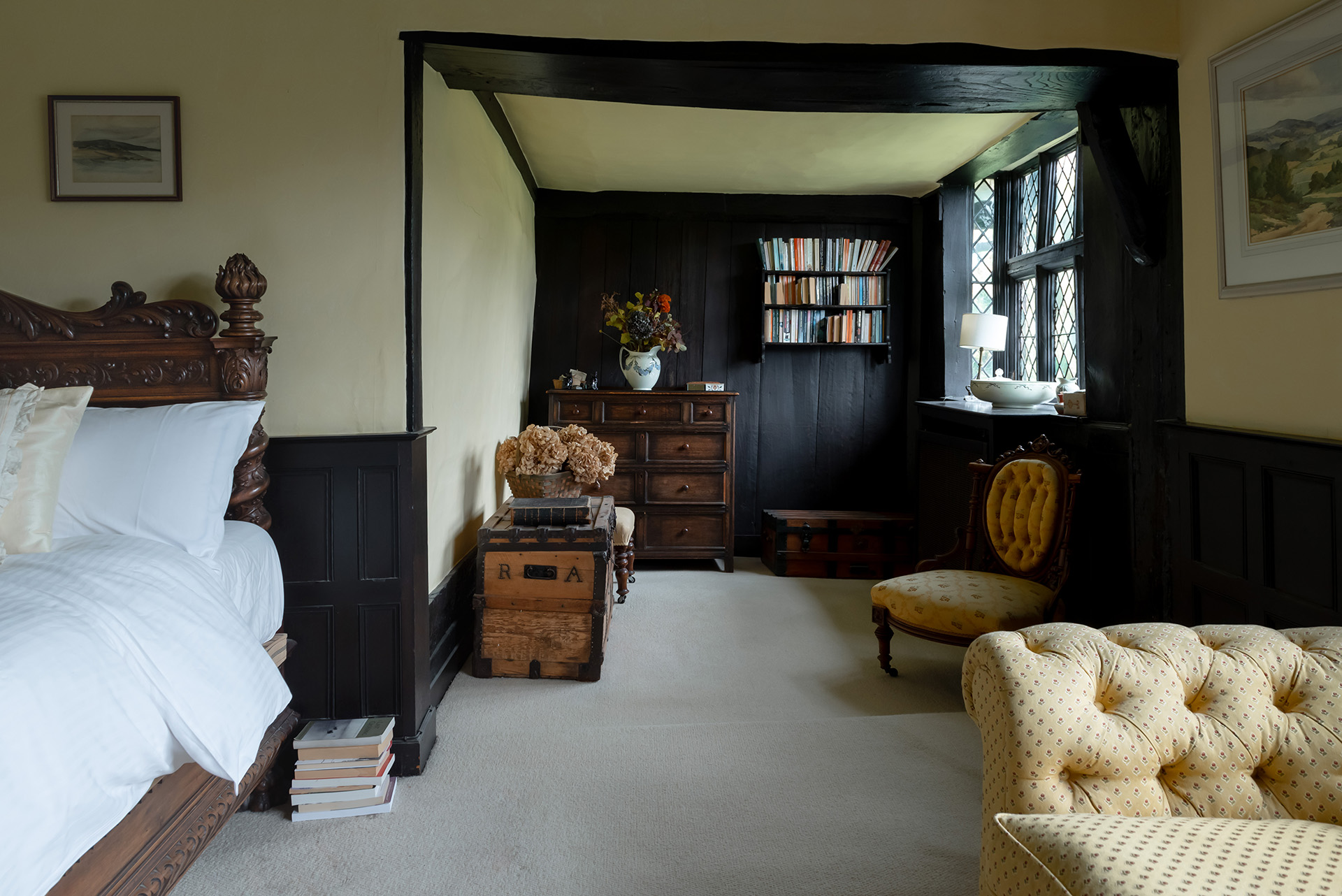
Even with the weight of its history to hold it back, the house hasn’t stood still. New wings were added in the 1880s, by then owner Wickham Flower, who employed architect Philip Webb to extend the house and to advise on the garden design. His great friend, William Morris, supplied some of the furnishings and the library remains exactly as Webb and Morris designed it.
Webb, Morris and Flower founded the Society for the Protection of Ancient Buildings (SPAB) and thanks to their involvement, this ancient building escaped the heavy hands of other Victorian developers.
See: Traditional bedroom ideas – classic ways to combine tradition, luxury and comfort
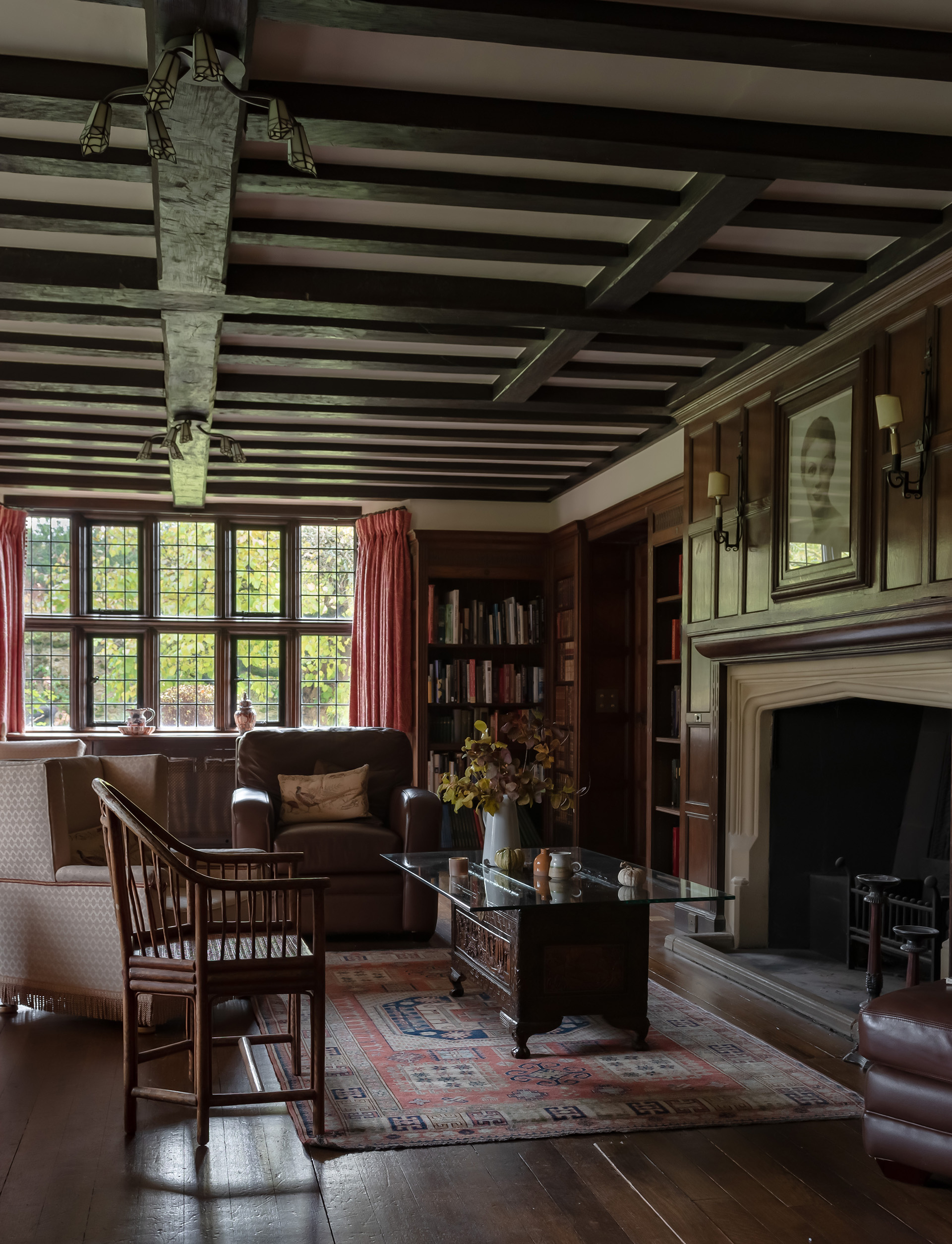
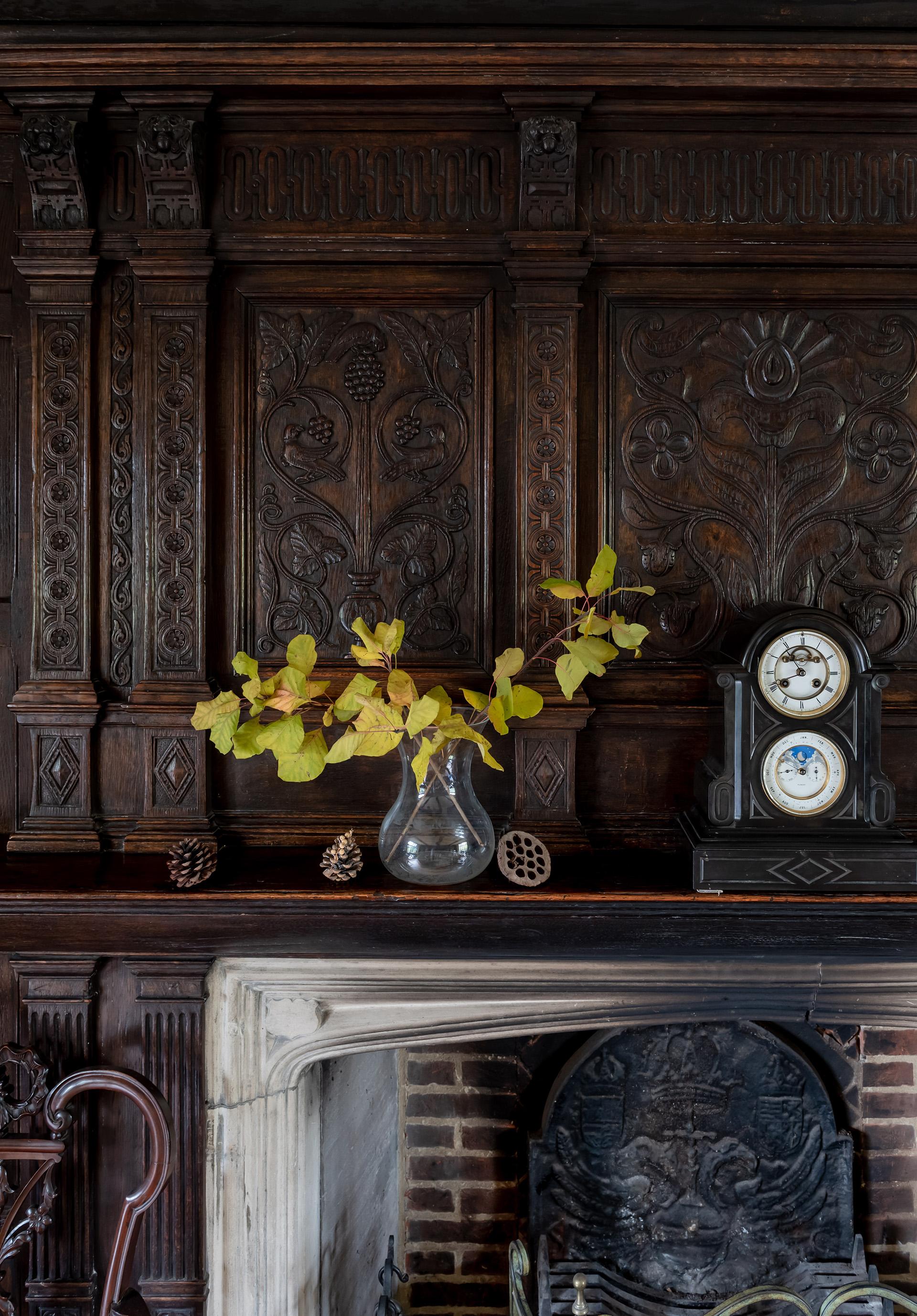
Webb’s Arts and Crafts influences are easy to pick out. The timber-roofed bridge over the moat, and the panelled library and music room, were all designed by Webb, while the interiors furnished by Morris are still visible today - including a Morris tapestry inspired by the plants in Great Tangley's gardens, that hangs by the stairs in the dining hall today. And lighting any banquets is a huge baronial style light fitting, also added by Morris in the 1880s.
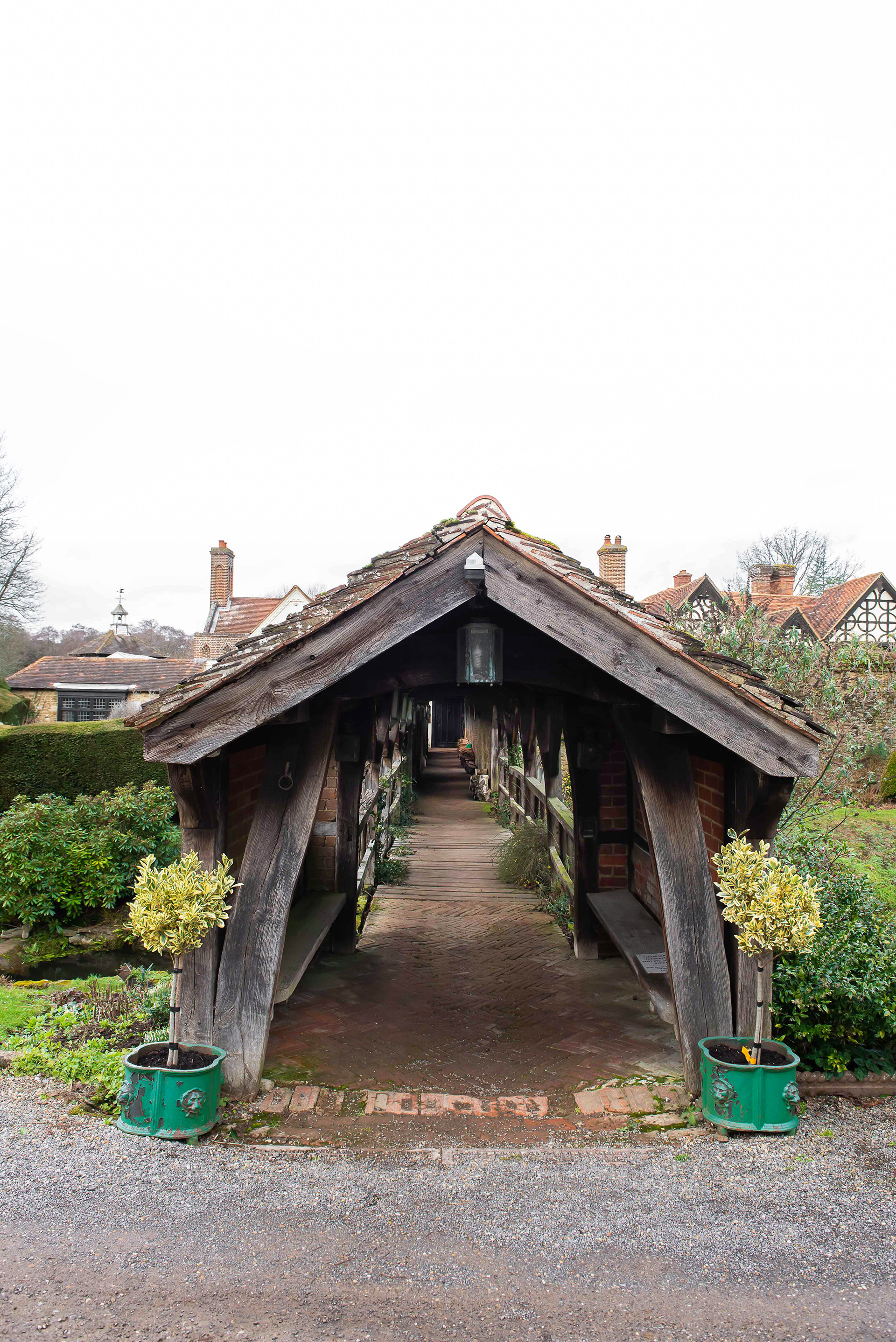
Anne and Glyn’s connection with Great Tangley began in 1997. ‘We were looking for a bright, light barn, but the chance to own this historic property was too good to pass up,’ says Anne.
‘We already knew the house, and I’ve always loved history, so it seemed the right thing to do, even though it didn’t exactly fit our brief.’ The house had been divided in two in 1959, so at that point the couple owned half of the manor. It was in good condition, with its original timbers, windows and roof, but Anne and Glyn have had to work hard to keep it that way.
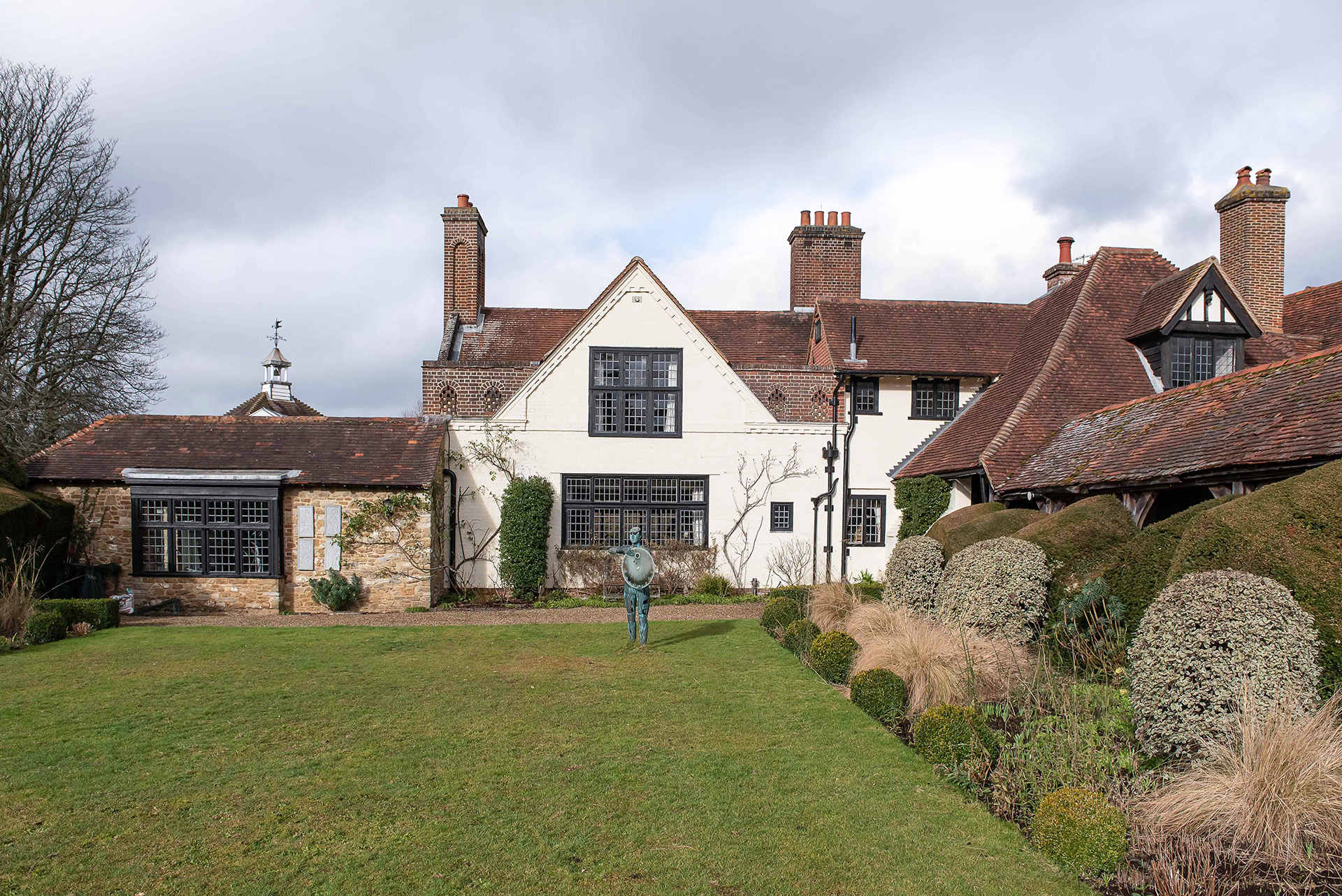
Of all the repairs that have taken place on Glyn and Anne’s watch, surely the most significant restoration was to reunite the two halves of the manor when their neighbour died in 2005. ‘He was a delightful old gentleman and had been very keen that we should buy his half of the house,’ says Anne.
‘Goodness knows why, but we did it.’ She laughs it off, but it was a decision founded on love for the house and its history, and driven by Anne and Glyn’s desire to do the right thing by all who have loved and cared for the property before them.
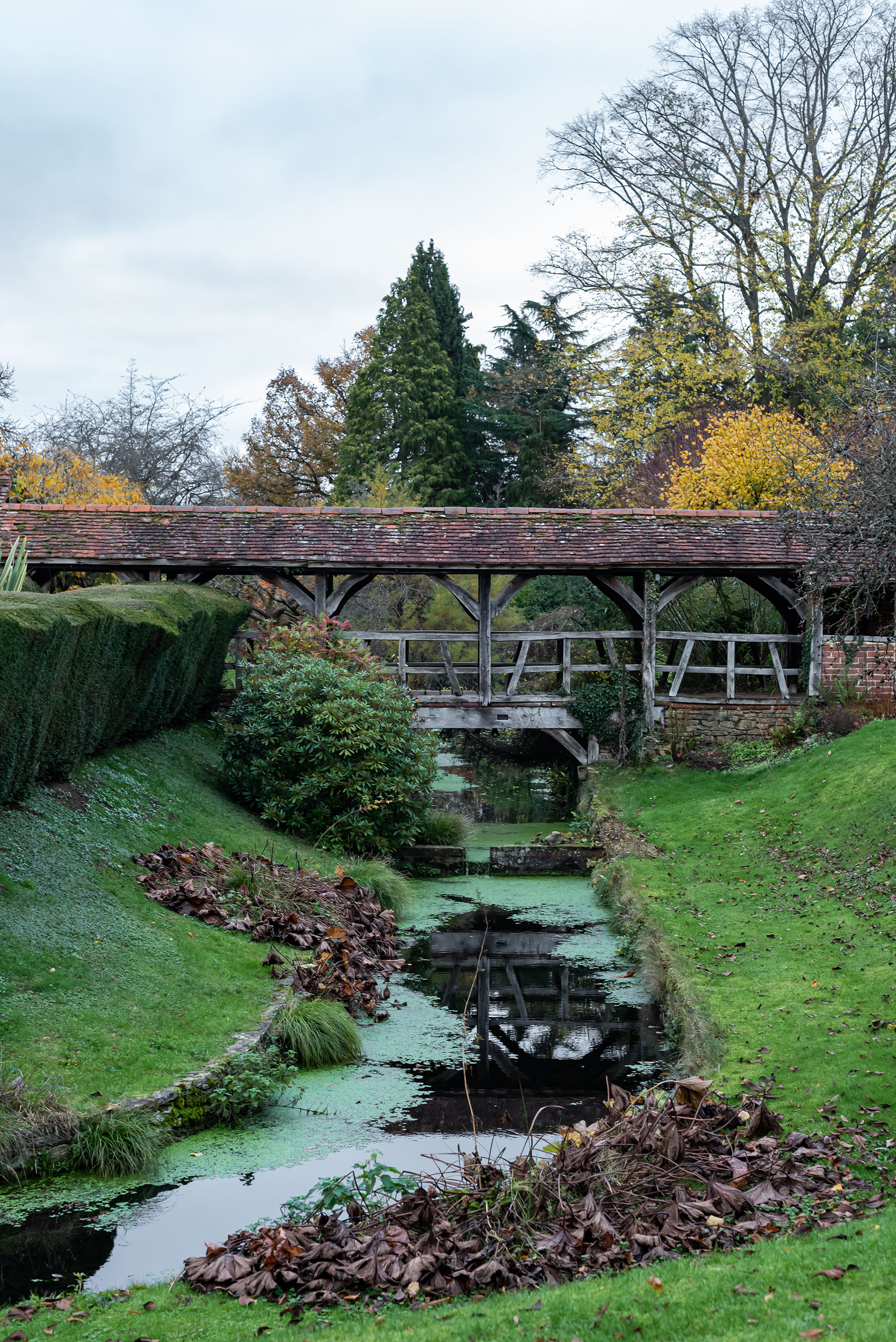
‘We’ve never regretted it, not for one minute. In some ways I feel the house doesn’t belong to us, it belongs to the community,’ she explains. ‘We’re caretaking it, and we’re just a little blip in a thousand years. It’s our job to maintain it as best we can, in the way that the people who built each bit would wish it to be maintained.’
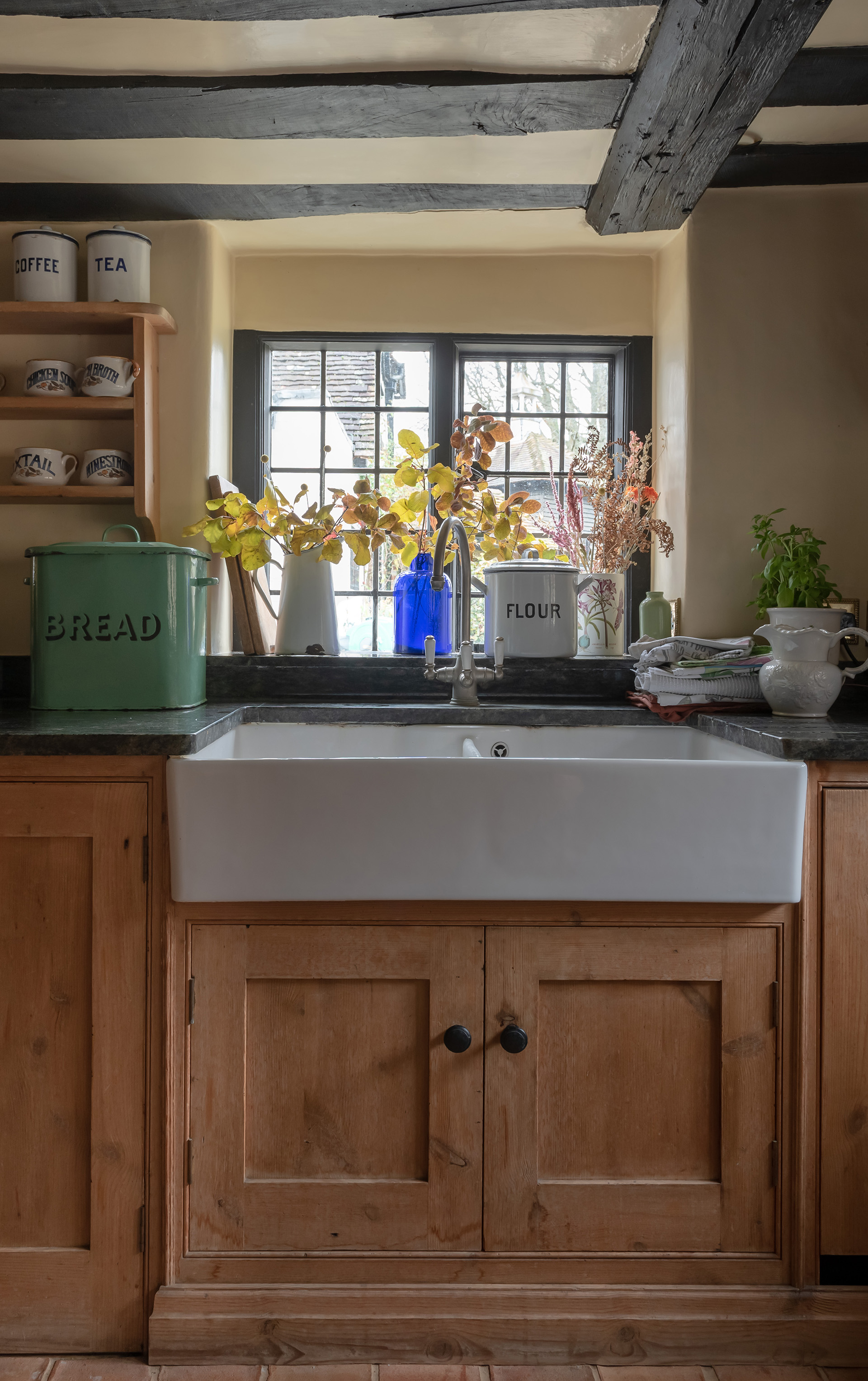
The plan for the second half of the manor was to run it as an occasional holiday let and to host events to help fund the ongoing repairs. Anne and Glyn renovated the kitchen, bathrooms and bedrooms in the guest accommodation. They also added a glass-box extension to enclose a courtyard garden at the back of the house, working closely with English Heritage on their plans, which won them a design award.

The ethereal, almost-ghostlike glass walls gently reference the centuries of signatures in the older leaded panes, but Anne won’t be inviting her visitors to etch their names. Under Anne and Glyn’s custodianship the house continues to look to the future. ‘There’s always something that needs repairing and all these things require some level of sacrifice,’ says Anne. ‘But we don’t mind because we love it so much and it’s so lovely to be here.’
Sign up to the Homes & Gardens newsletter
Design expertise in your inbox – from inspiring decorating ideas and beautiful celebrity homes to practical gardening advice and shopping round-ups.
Karen sources beautiful homes to feature on the Homes & Gardens website. She loves visiting historic houses in particular and working with photographers to capture all shapes and sizes of properties. Karen began her career as a sub-editor at Hi-Fi News and Record Review magazine. Her move to women’s magazines came soon after, in the shape of Living magazine, which covered cookery, fashion, beauty, homes and gardening. From Living Karen moved to Ideal Home magazine, where as deputy chief sub, then chief sub, she started to really take an interest in properties, architecture, interior design and gardening.
-
 Kevin Bacon and Kyra Sedgwick's rustic kitchen island is stunning, but controversial – designers say you can get the look without the hassle
Kevin Bacon and Kyra Sedgwick's rustic kitchen island is stunning, but controversial – designers say you can get the look without the hassleA popular material finds an unorthodox home in the couple's kitchen, but experts disagree on whether it should be used – here's how to do it instead
By Sophie Edwards
-
 How to grow grapefruit for homegrown sweet and tangy, highly nutritious harvests – a fruit tree expert shares their planting and care tips
How to grow grapefruit for homegrown sweet and tangy, highly nutritious harvests – a fruit tree expert shares their planting and care tipsFrom planting to harvesting, this is all you need to know about grapefruit trees
By Drew Swainston
-
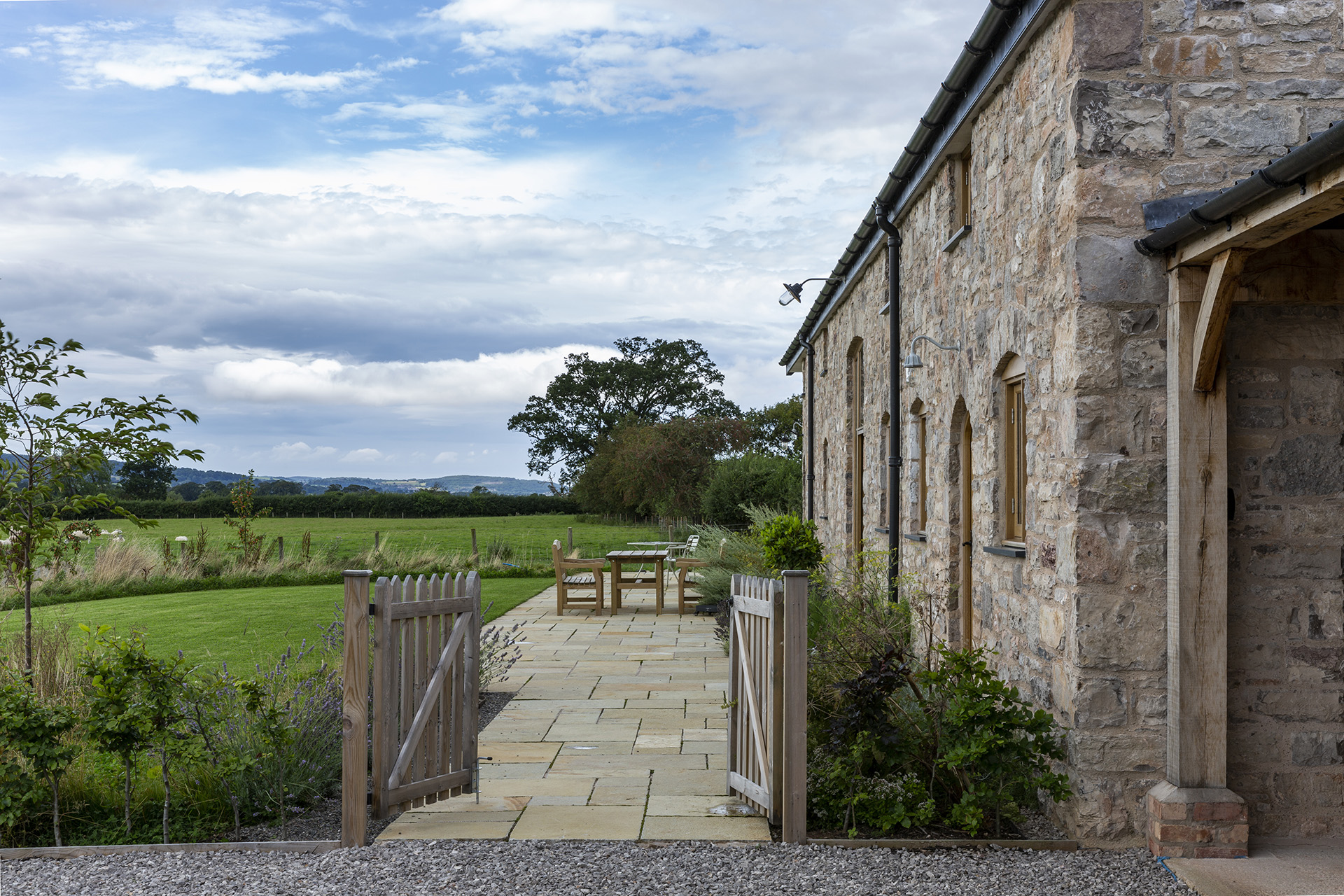 This Welsh barn was rebuilt stone by stone and is now at one with its glorious country setting
This Welsh barn was rebuilt stone by stone and is now at one with its glorious country settingA tumbledown farm building is now a comfortable holiday home, full of original features and nods to its rustic origins
By Karen Darlow
-
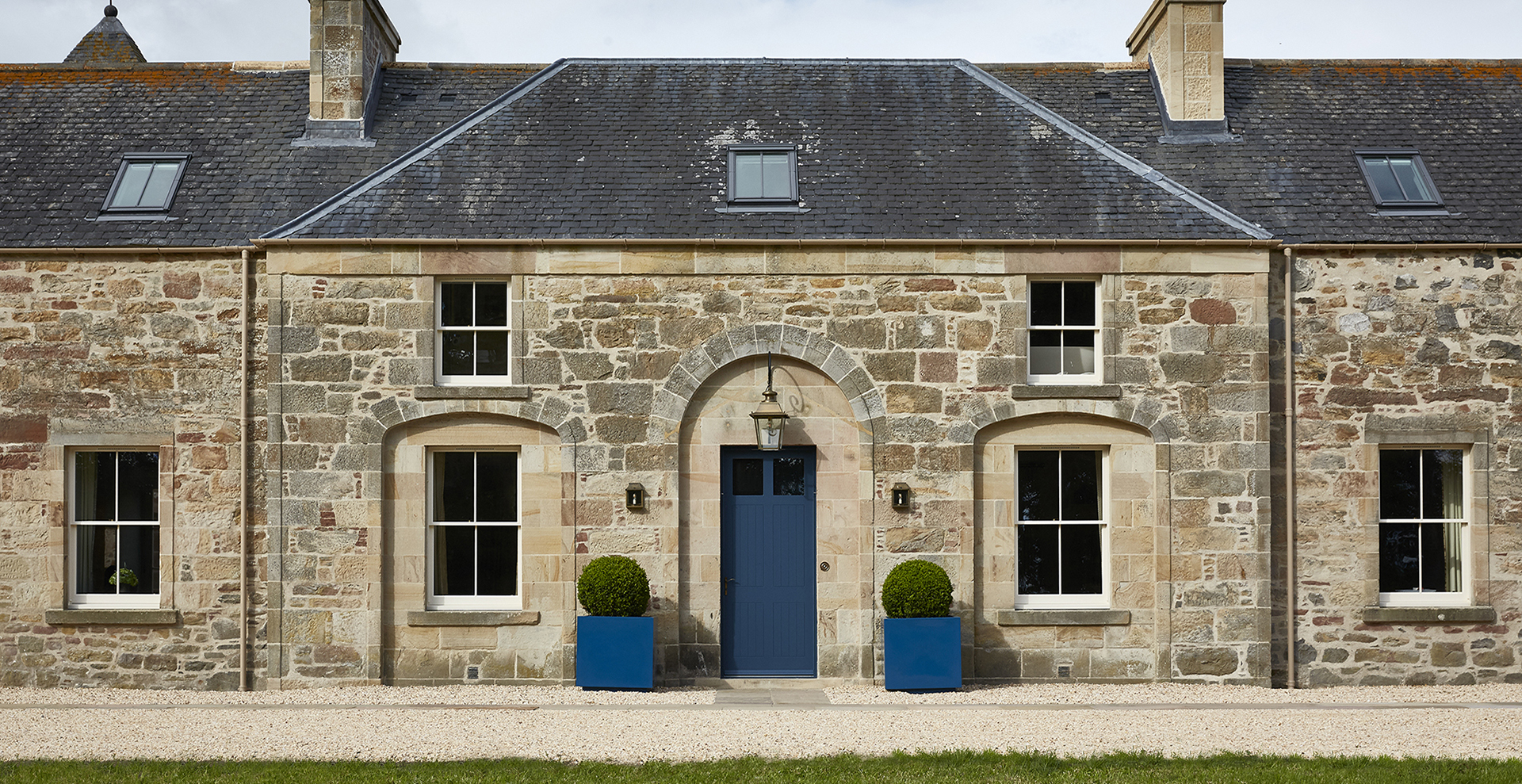 How to choose the right windows for your home
How to choose the right windows for your homeThe experts at The Sash Window Workshop advise on choosing the right timber windows for your home
By Sponsored
-
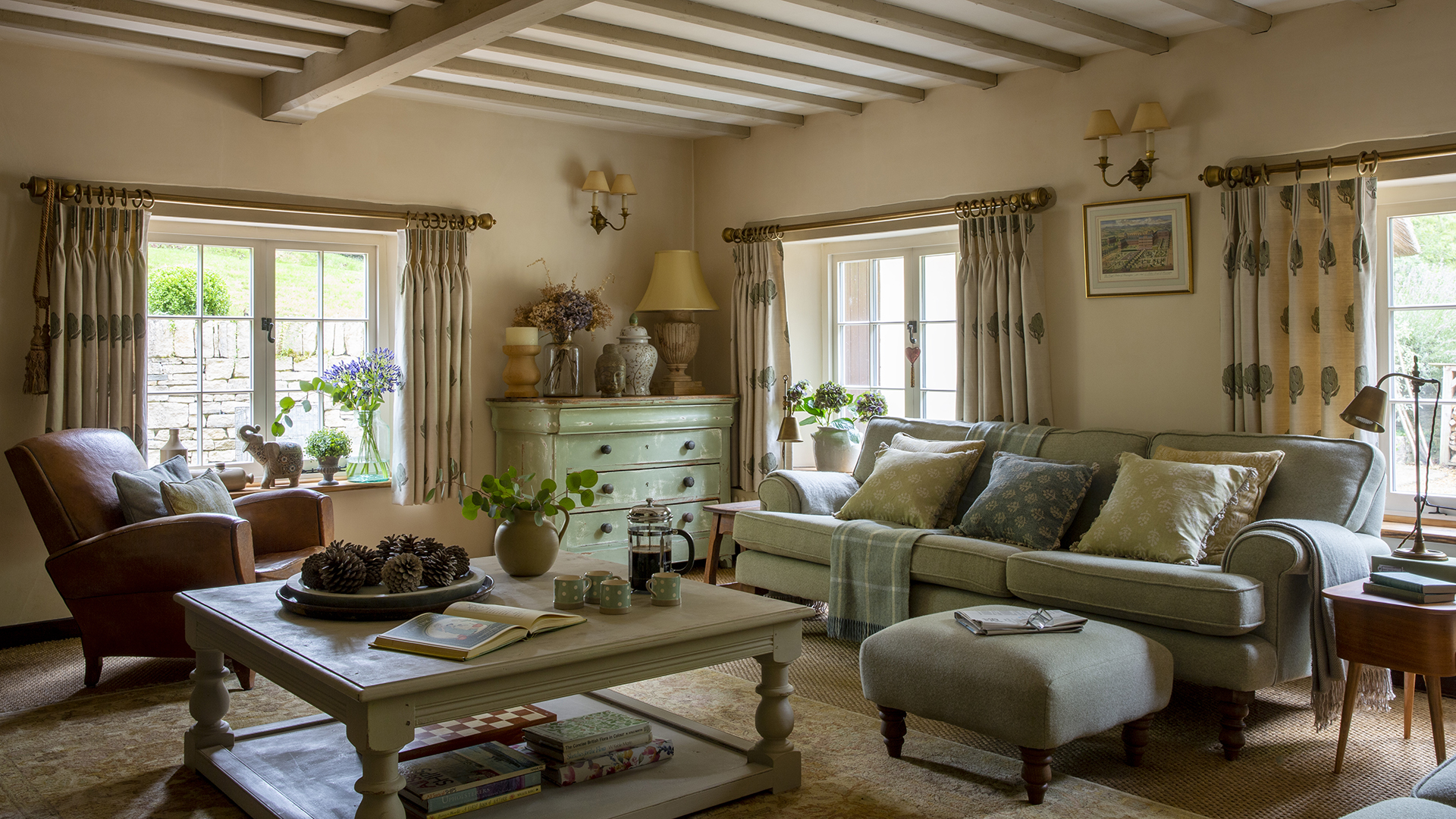 Inside an ancient thatched cottage in Dorset – updated in style
Inside an ancient thatched cottage in Dorset – updated in styleThis 400-year-old home has had some sympathetic changes inside and out to turn it into the perfect country escape
By Karen Darlow
-
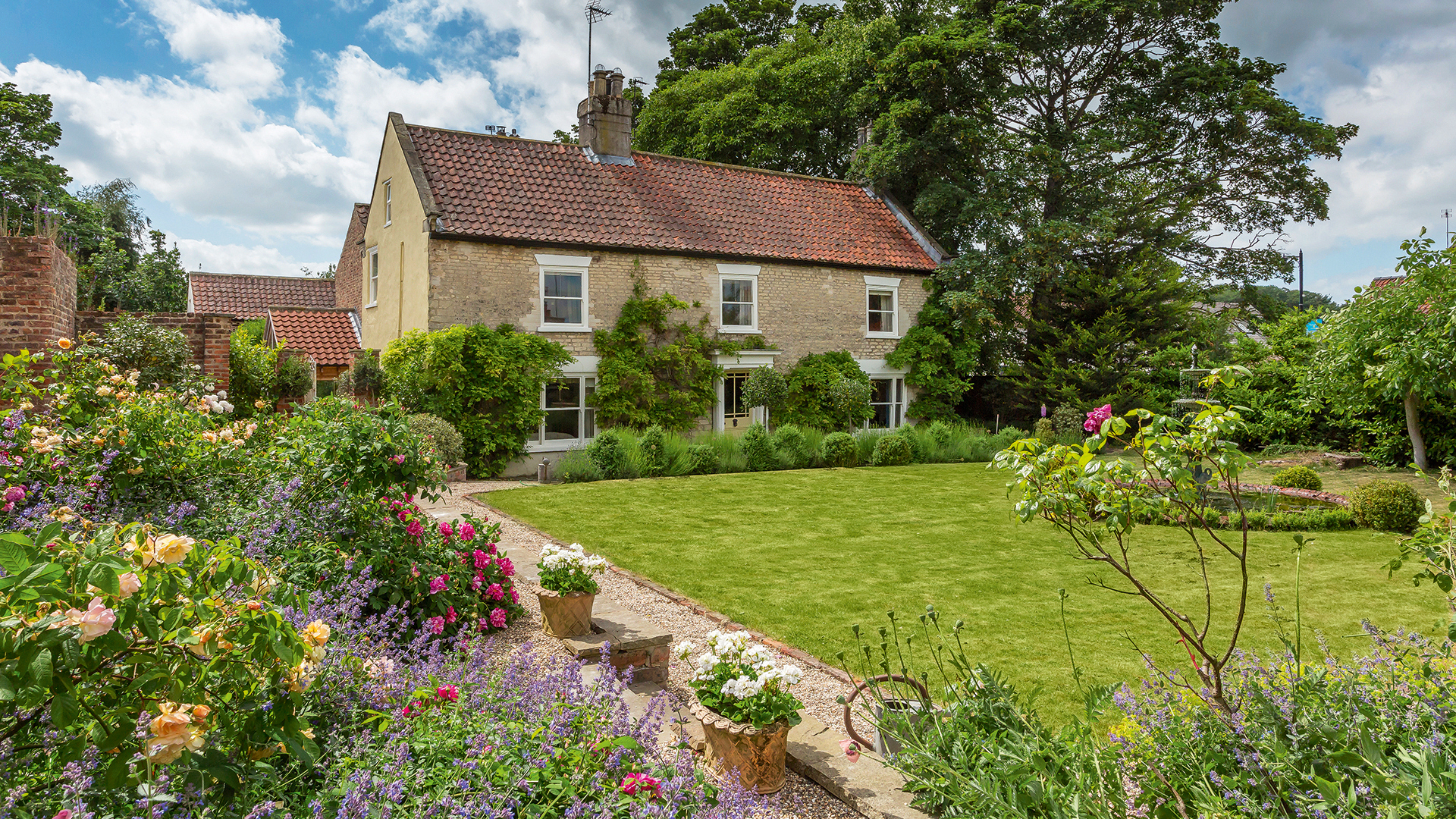 This Georgian manor in Yorkshire is brimming with antiques
This Georgian manor in Yorkshire is brimming with antiquesVintage fabrics expert Angela Wardale discovered a gem of a historic home and set about restoring it just as carefully as she repairs her antique textiles
By Heather Dixon
-
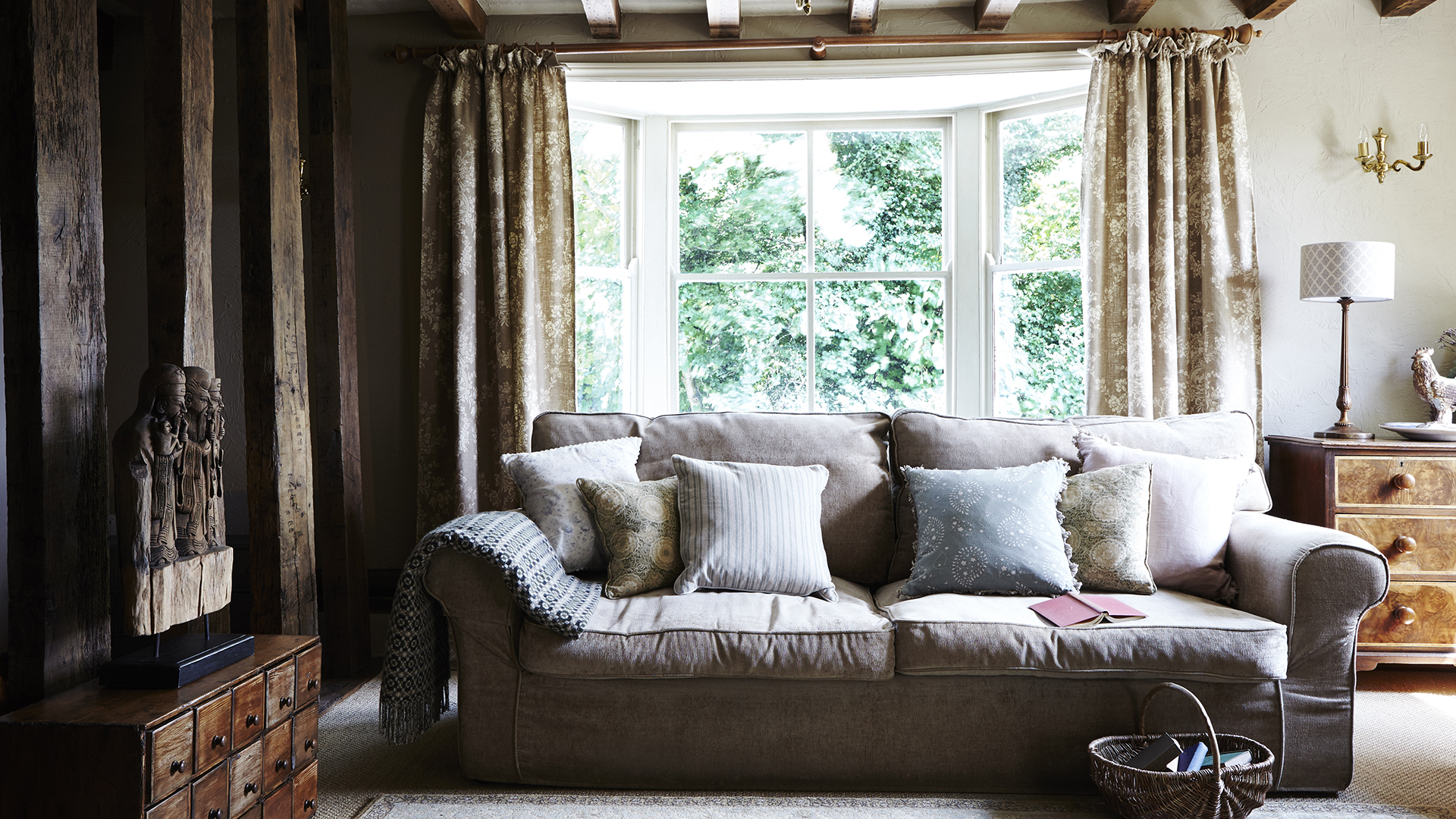 This 16th century former English coaching inn and its unusual summerhouse are full of vintage finds
This 16th century former English coaching inn and its unusual summerhouse are full of vintage findsThis family home was once a bustling coaching inn, and still offers a warm welcome and a comfortable place to relax
By Karen Darlow
-
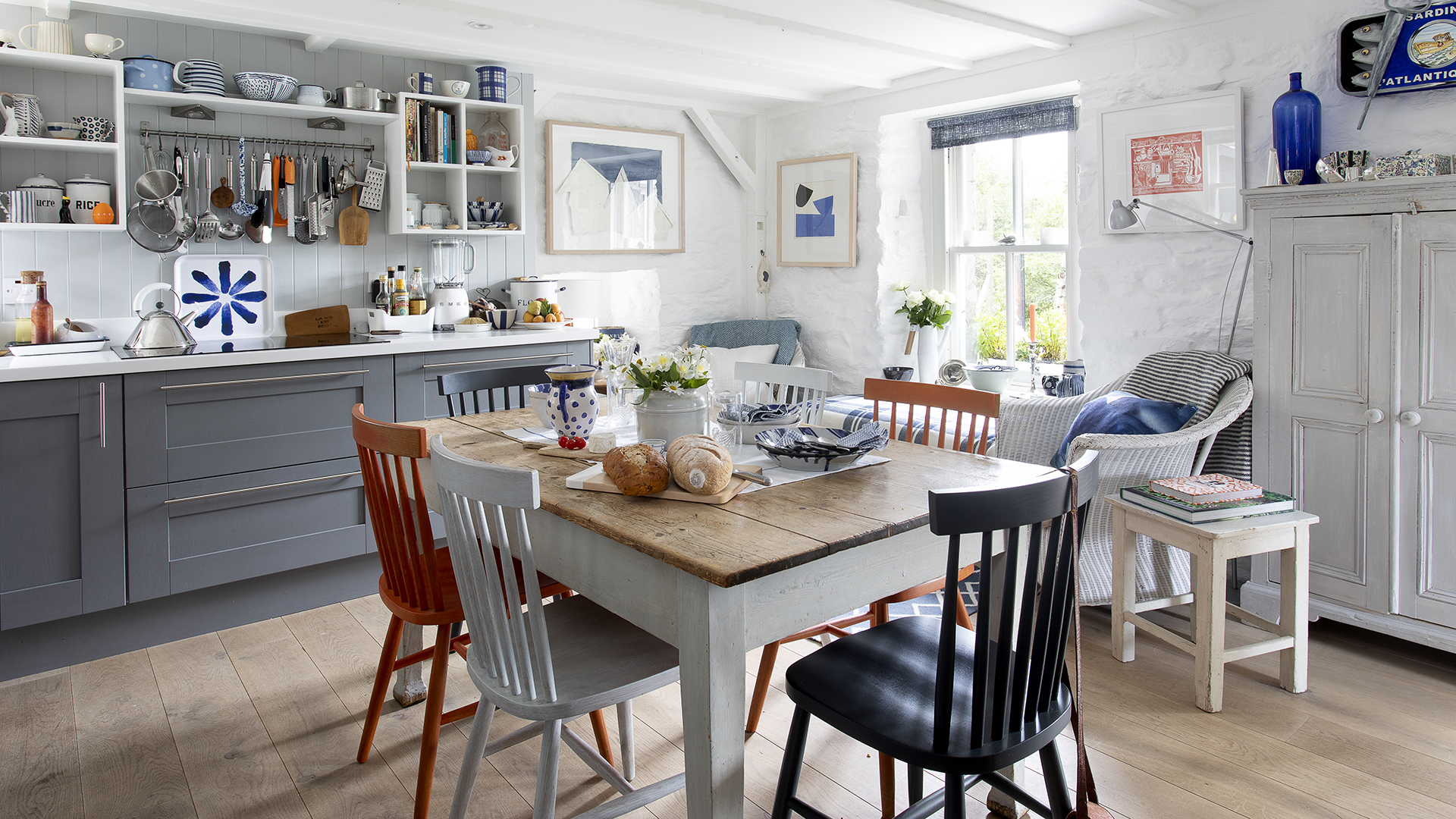 Tour this bright and beautiful country cottage in the Scottish Highlands
Tour this bright and beautiful country cottage in the Scottish HighlandsArtist Penny Kennedy breathed new life and bright colors into her rural Scottish cottage, turning it into a charming, light-filled home
By Mairi MacDonald
-
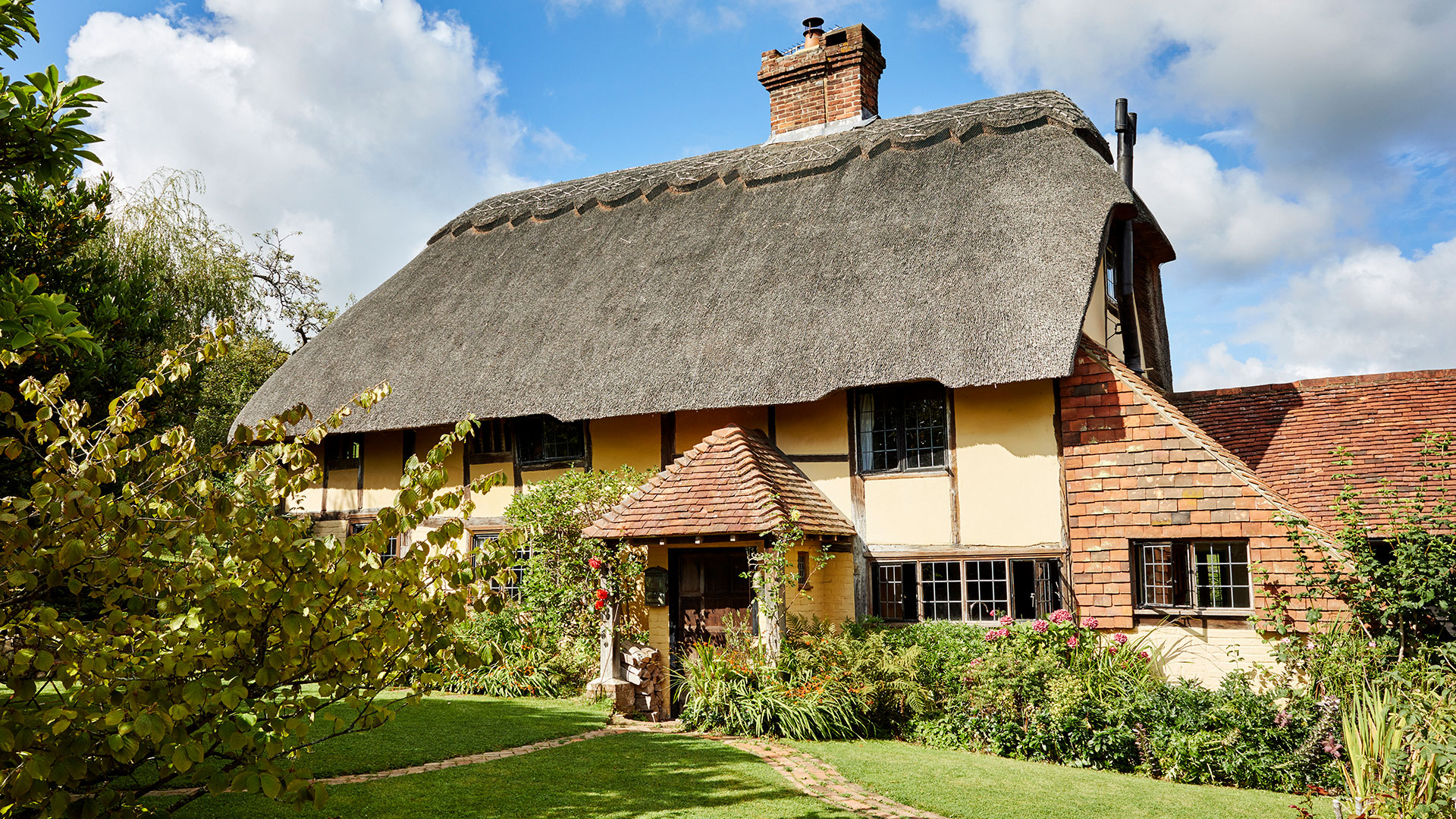 This idyllic 16th-century English cottage has been beautifully restored – and makes the perfect family home
This idyllic 16th-century English cottage has been beautifully restored – and makes the perfect family homeA twist of fate led André and Lisanne Hedger to realize their dream of owning a chocolate-box thatched cottage in the heart of the countryside
By Pippa Blenkinsop
-
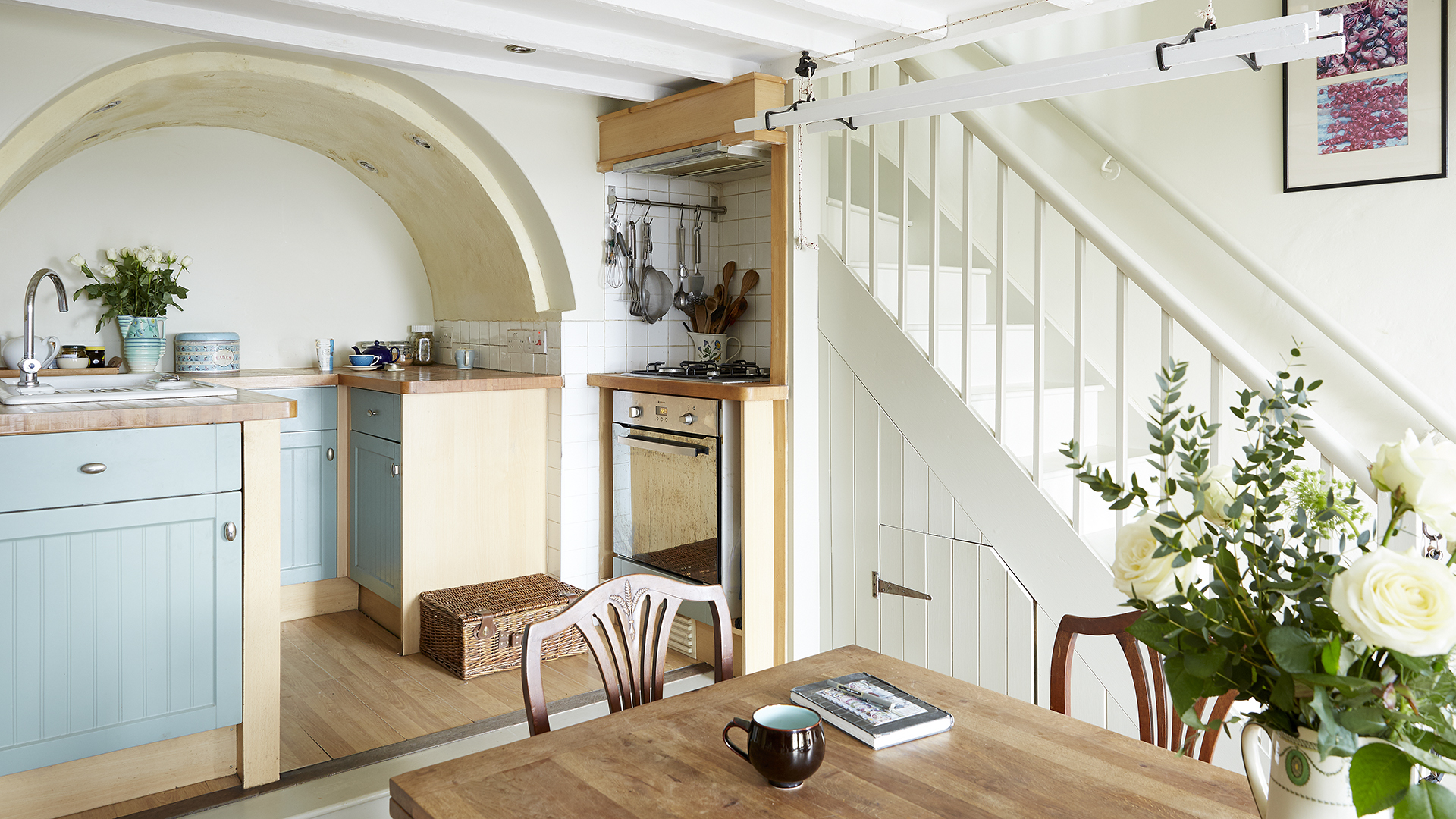 Cottage staircase ideas – style inspiration for a warm and homely look
Cottage staircase ideas – style inspiration for a warm and homely lookBe inspired by these ideas for cottage staircases – decorating, furnishing and style advice
By Karen Darlow