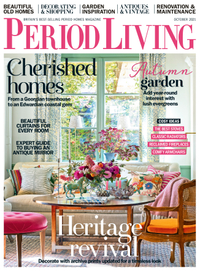This beautifully renovated Victorian country home is all ready for Christmas
The elegant interiors and original features of this renovated 19th century home are looking their best for Christmas
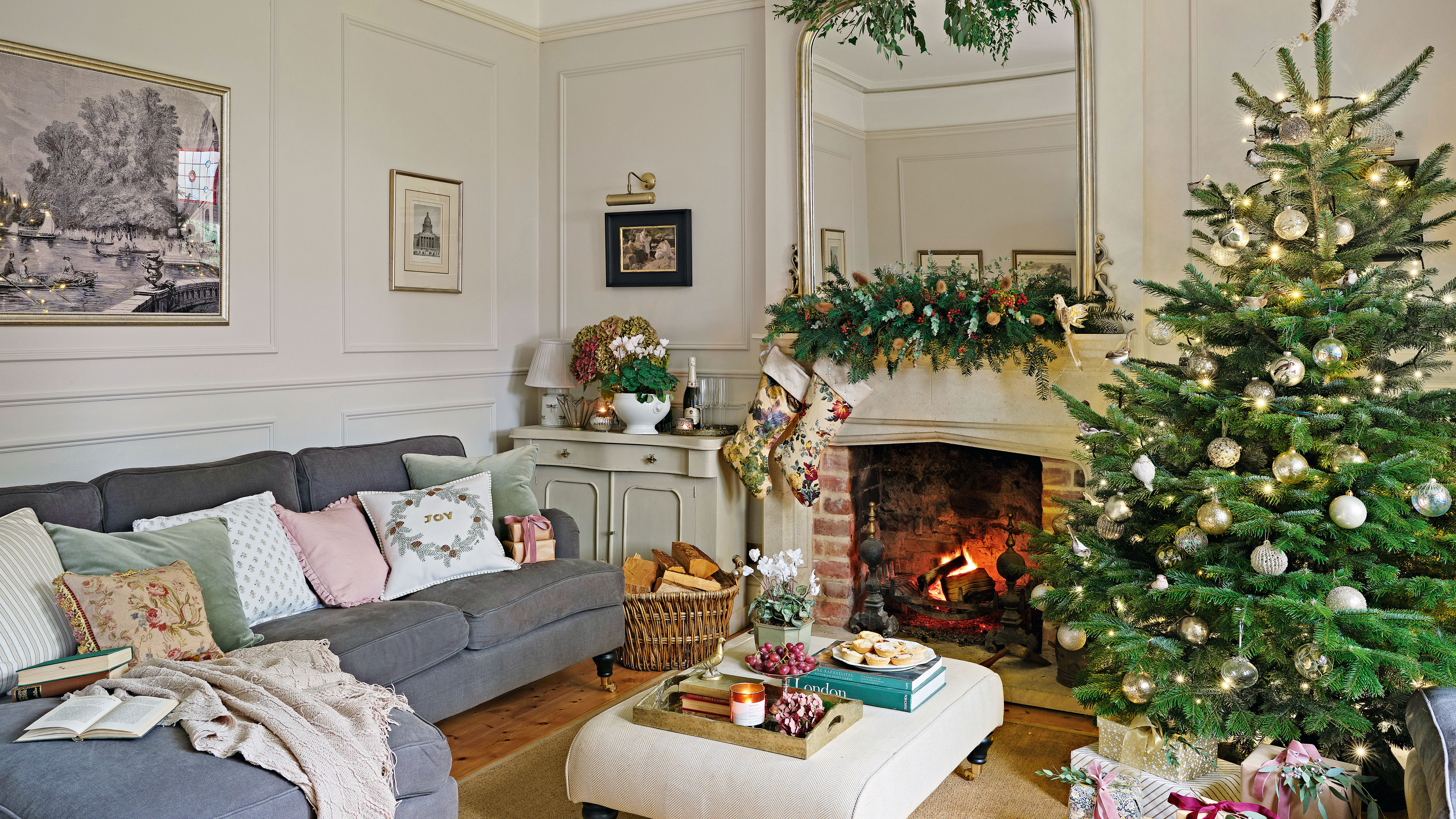
After five years of living in their three-bedroom home, Victoria and Mark knew it was time to look for the renovation project they’d always dreamed of taking on. So in 2017 their search began in earnest.
The detached Victorian property they eventually found has a sizable garden to the front and side, and is a short walk from open fields. It’s also perfectly situated for Victoria to forage leaves and berries to make her own natural decorations, such as wreaths and garlands, for Christmas.
Mark and Victoria have worked hard on the house, doing almost all of the decorative work themselves, and the results are truly beautiful. Thanks to the couple's sensitive updates and the combination of stylish, modern comforts and striking original features, this Victorian beauty is one of the worlds best homes.
Hallway
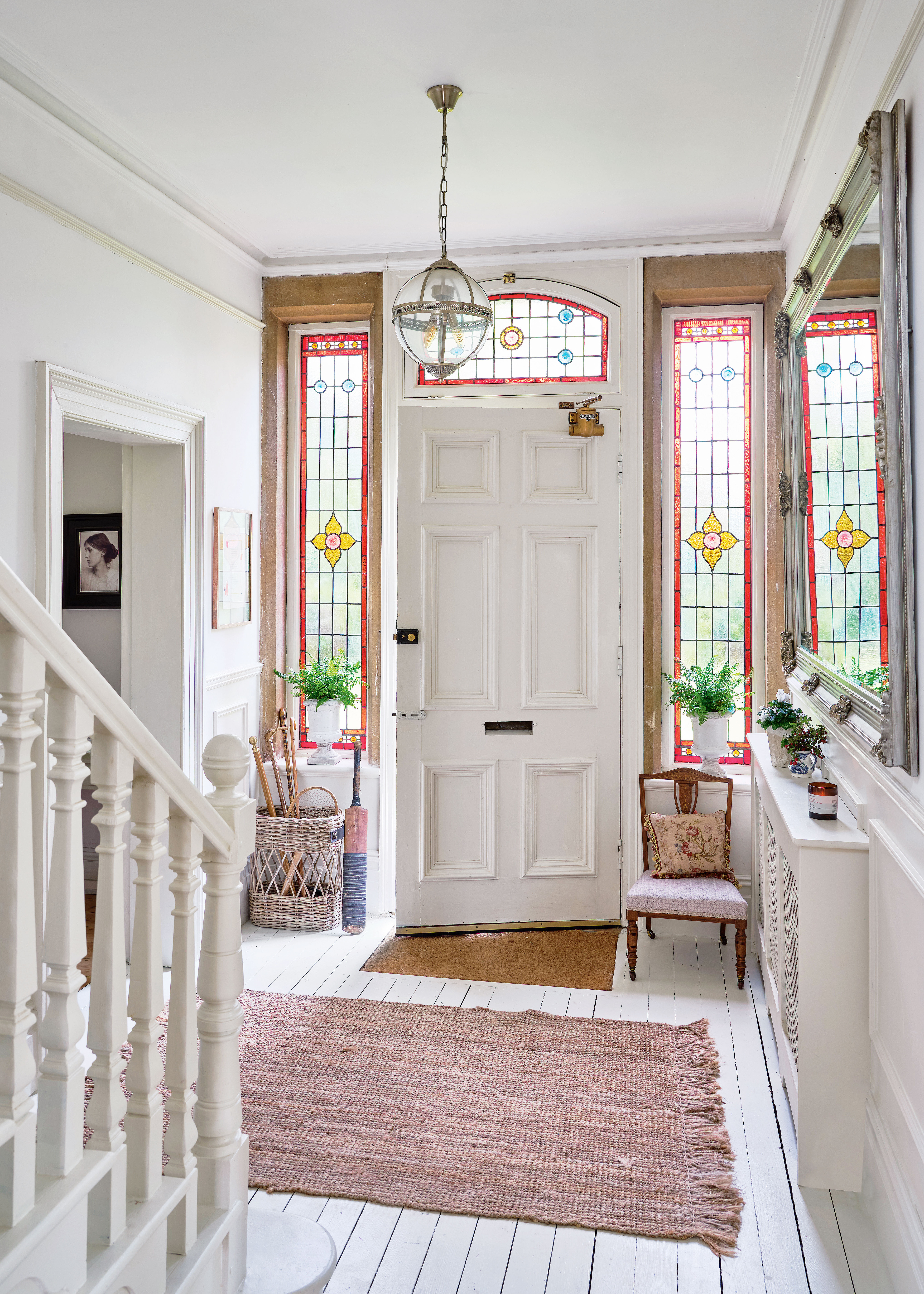
The couple got into a bidding war, before securing ownership of the house. One of the parties they were bidding against was going to turn the it into flats and would have ripped out the 150-year-old stained-glass windows and fireplaces that make this home so special.
The stained glass in the hallway, living room and dining room is sensational, especially in the south-facing dining room, which gets a lot of light in the summer.
Dining room

The dining room is the warmest room all year round as it’s double glazed. There are 32 windows in the house, including a few that need some TLC and are on the couple's to-do list. Victoria bought the rocking horse at a bargain price as it was badly damaged. Mark’s brother made new ears for it and reattached the tail and it now looks as good as new. Behind it is an old laundry hamper. The dining table belonged to her parents, and the chapel chairs were online auction finds.
Kitchen
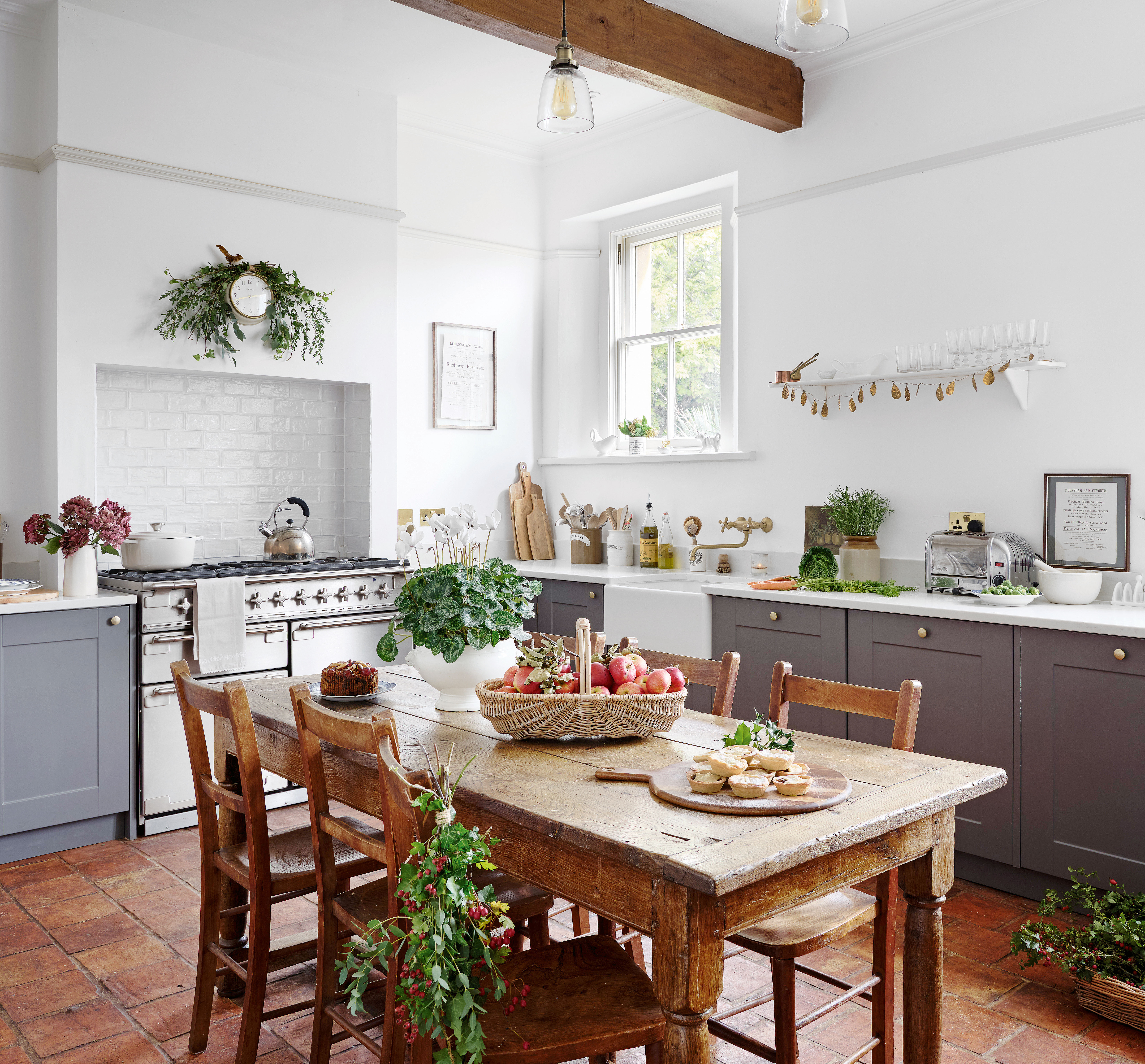
The generous kitchen appears even grander thanks to three large sash windows that bring in lots of natural light. Although the kitchen was liveable, it didn’t make the best use of the space. So the pair boarded up a door that led to the back garden and created a U-shape layout using off-the-peg kitchen carcasses and bespoke doors made by the carpenter.
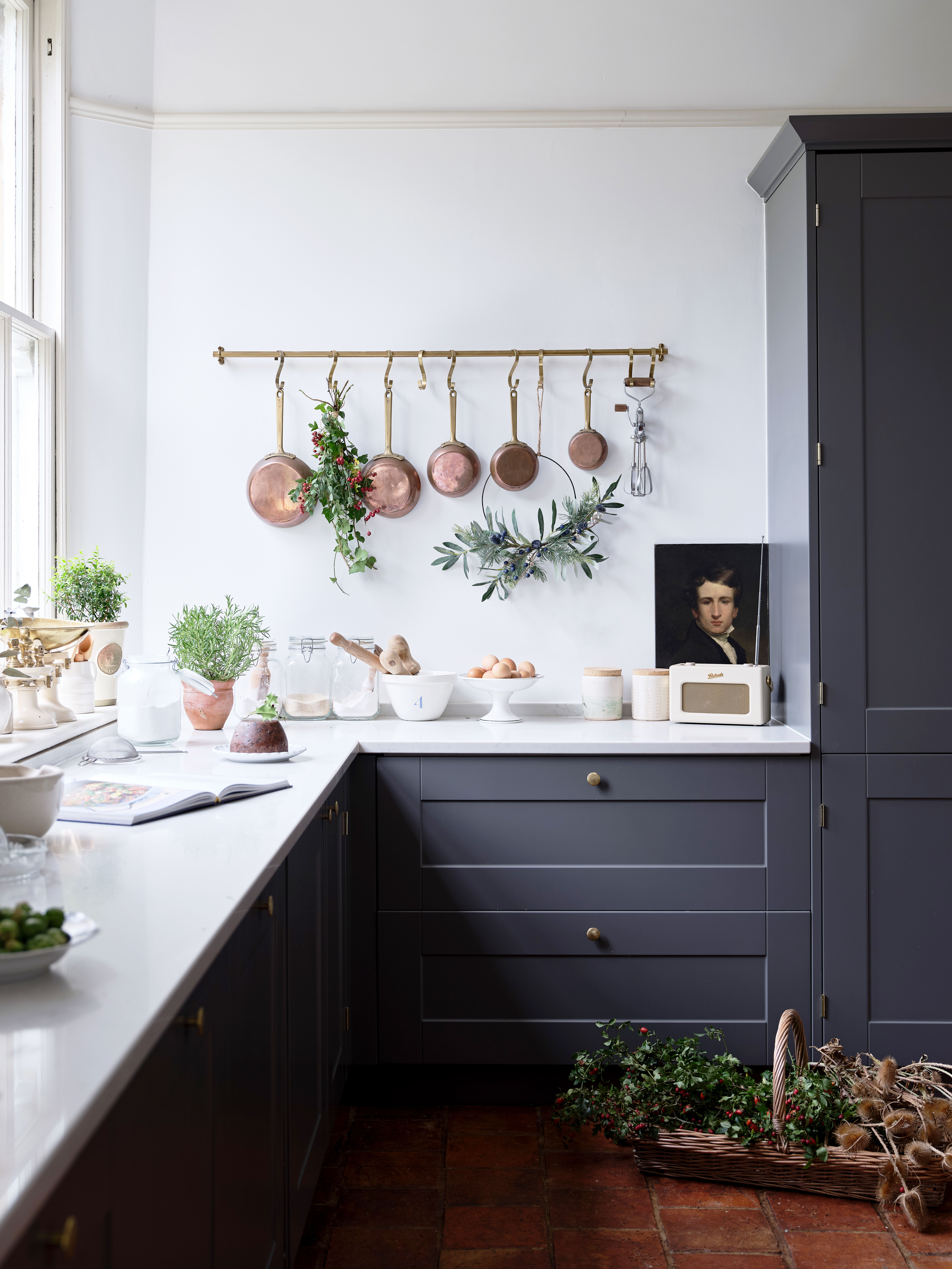
They decided against wall units, wanting a light and airy look to provide a contrast against the blue base units. They also laid terracotta tiles, which look like they’ve always been there, on top of underfloor heating.
Office
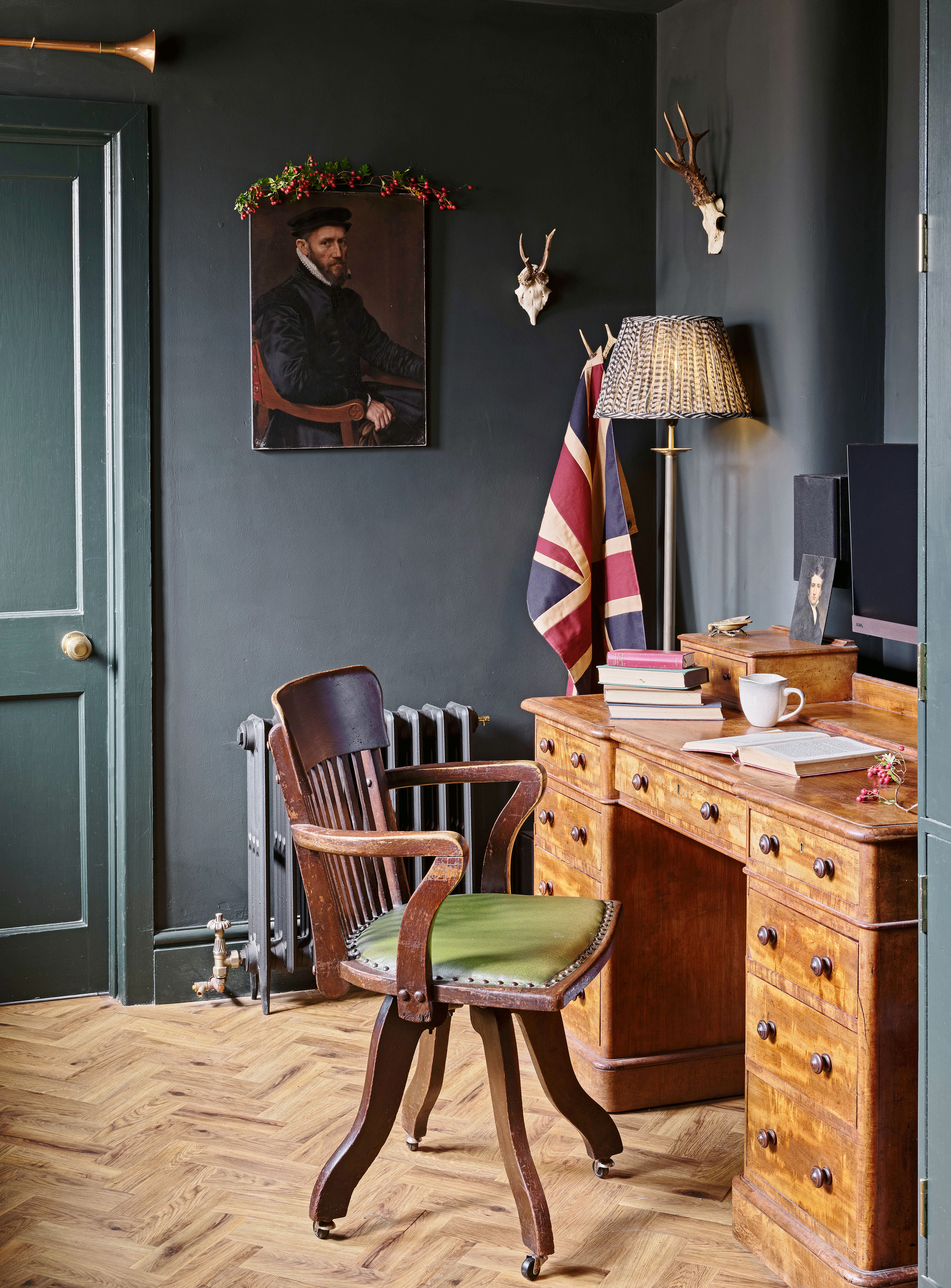
As the home office ceiling is lower than the rest of the house, the couple opted for a dramatic dark green shade to make the space feel cozier. The desk and chair are vintage pieces and look perfectly at home in the space. The 'parquet' flooring is actually a reasonably priced vinyl substitute.
Living room

In the winter, the living room comes into its own. With the big open fire and candles lit, it looks particularly homely. A new corner sofa and chaise makes the most of the room's fine proportions and makes a gentle contrast in style with the room's original period features. Victoria favors natural Christmas decor ideas and made her own garland with foraged finds.
Mud room
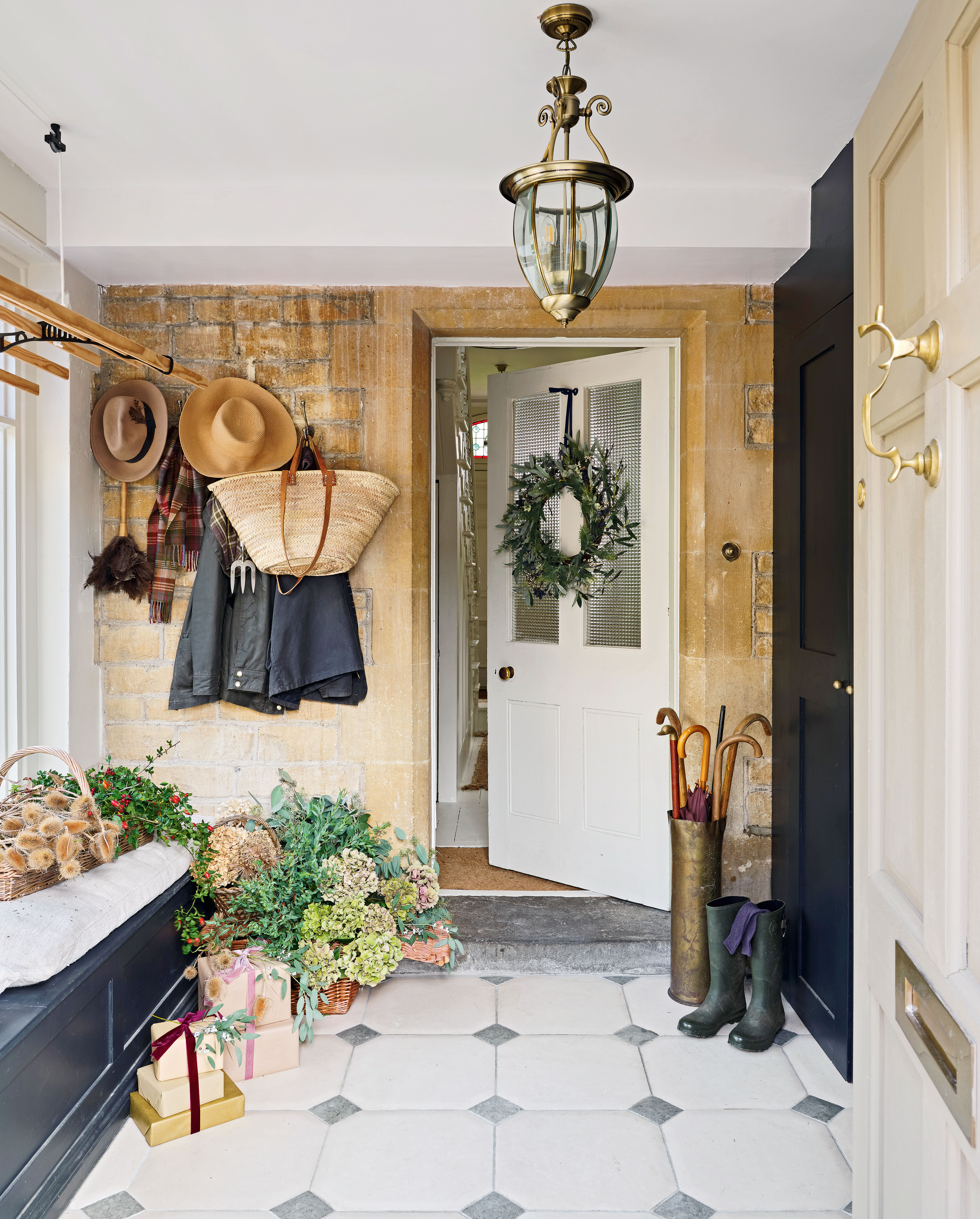
Another space that needed quite a bit of work was the now stunning mud room. Just inside the back door, it had pine panelled walls and doubled up as a utility room with a sink and washing machine. The original terracotta tiles were beautiful, but were very damaged and couldn’t be repaired. Victoria and Mark decided to replace the floor, remove the pine, and get a carpenter to build cupboards and a window seat that provides storage for DIY tools. The light in the boot room came from Victoria’s grandmother’s house. When she decided to replace it, Victoria was happy to snap it up. The couple eventually plan to run the smart floor tiles through the hallway, too.
Staircase
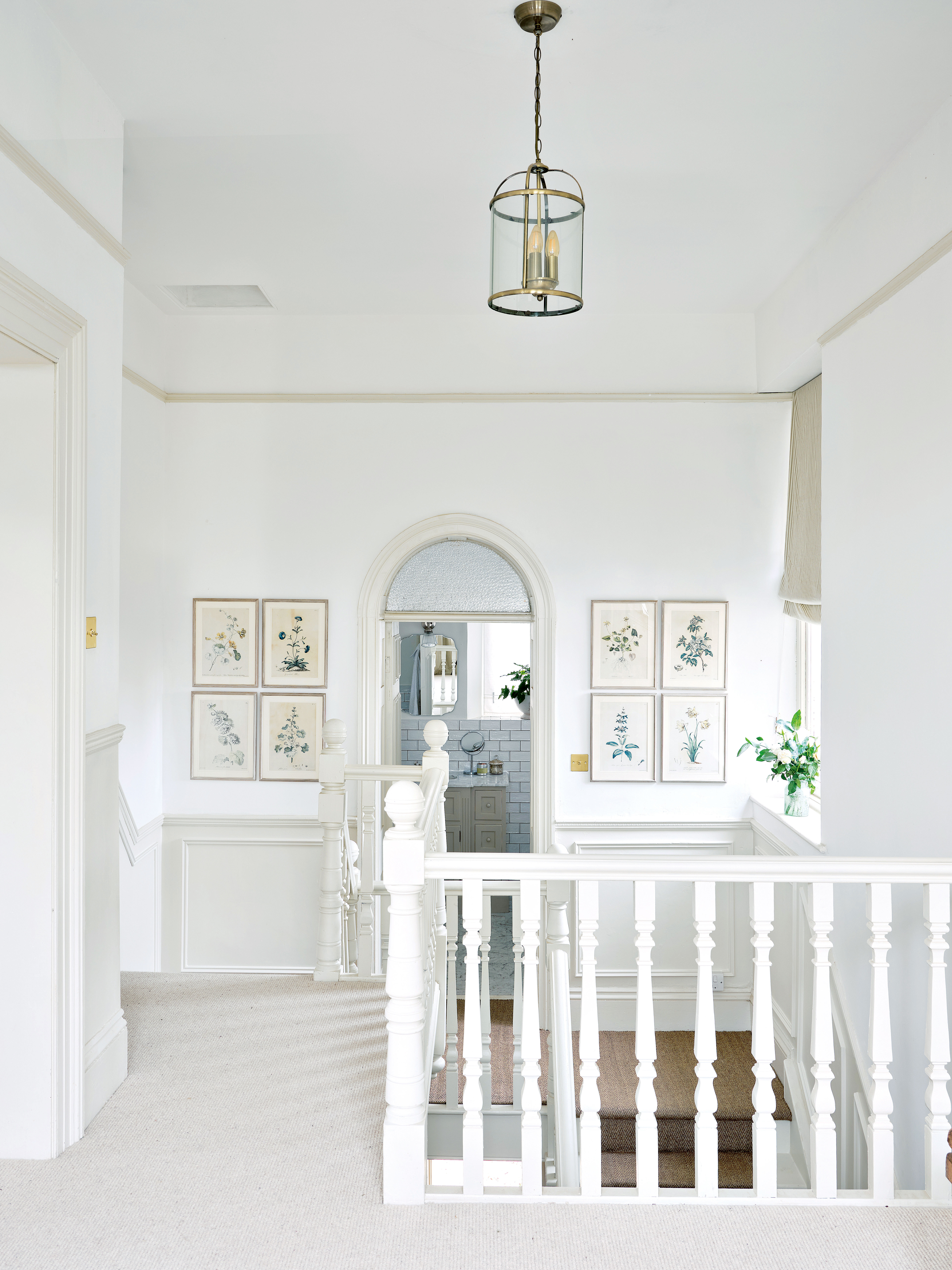
Although the house itself was striking, Victoria and Mark had to tackle a lot of mess when they first moved in, where the previous owners had started jobs and left them unfinished. Some of the wallpaper had been stripped from the stairway, for instance, and only half of the banisters were painted. Fortunately there was no structural work to be done, but replastering the entire property still took a long time as the house has such generous proportions.
Decorating had its challenges, too. The ceilings are three metres high so painting the ceiling and walls wasn’t easy and Victoria and Mark did it all themselves. They decided early on to focus on renovating one room at a time, starting with the living room so they had somewhere to escape to.
Bedroom
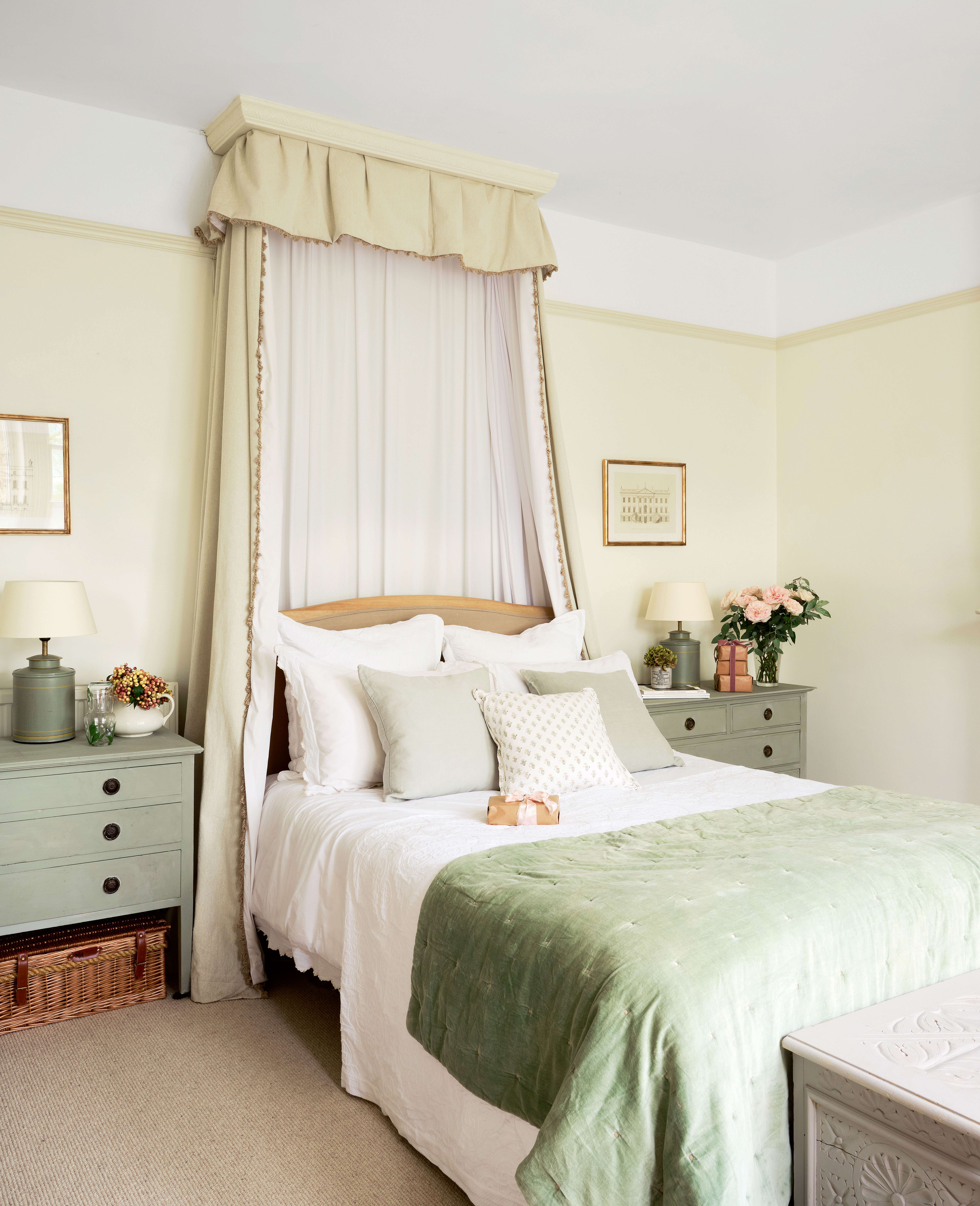
For months after moving in, with the house in pieces as the renovation progressed, Victorian and Mark got by sleeping on a mattress in their main bedroom with no curtains. It had the original fireplace and a worn carpet, but other than that it was empty. After we’d been here for six months Victoria's parents bought her a sewing machine and she made the curtains and the canopy over the bed.
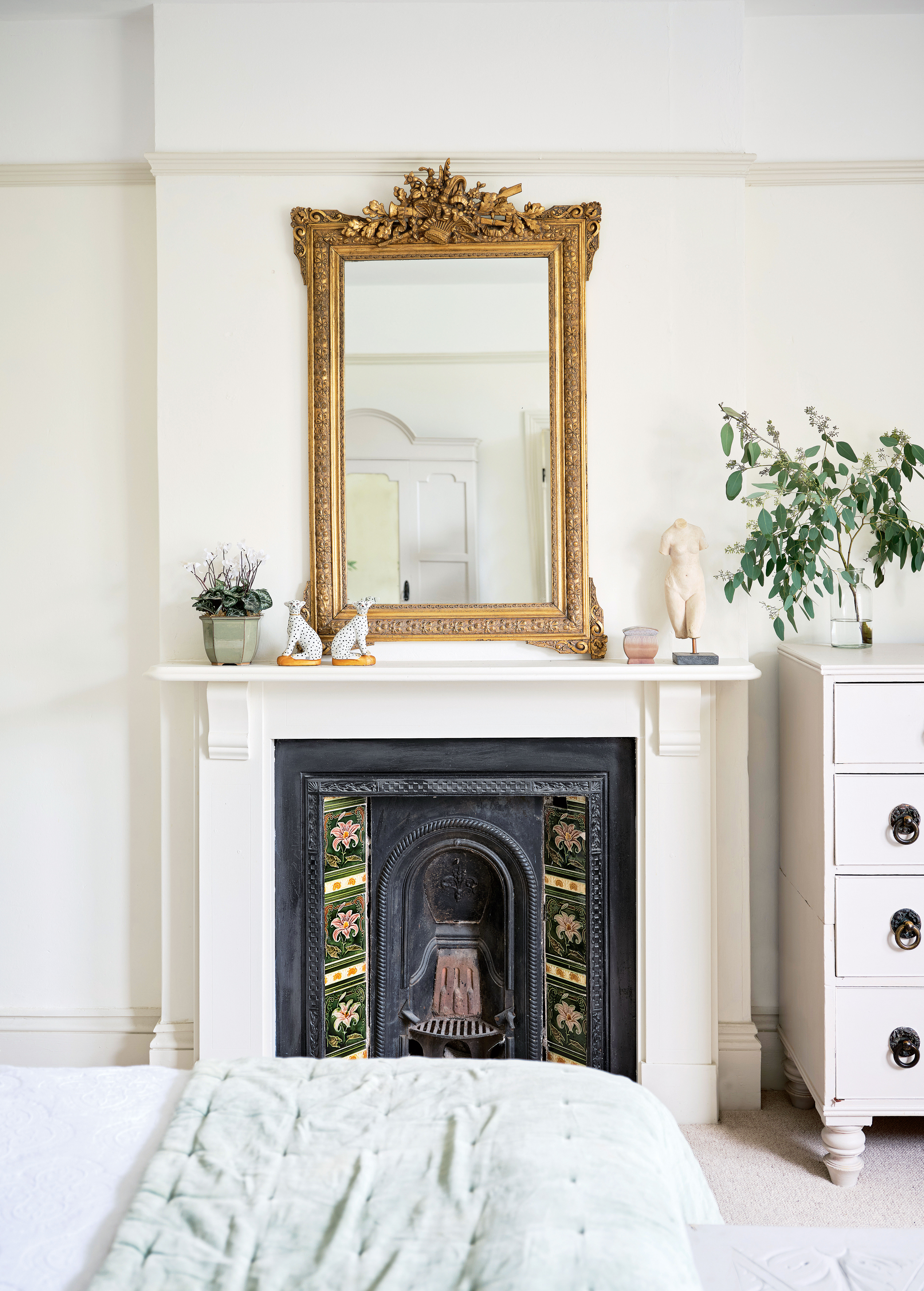
Bathroom
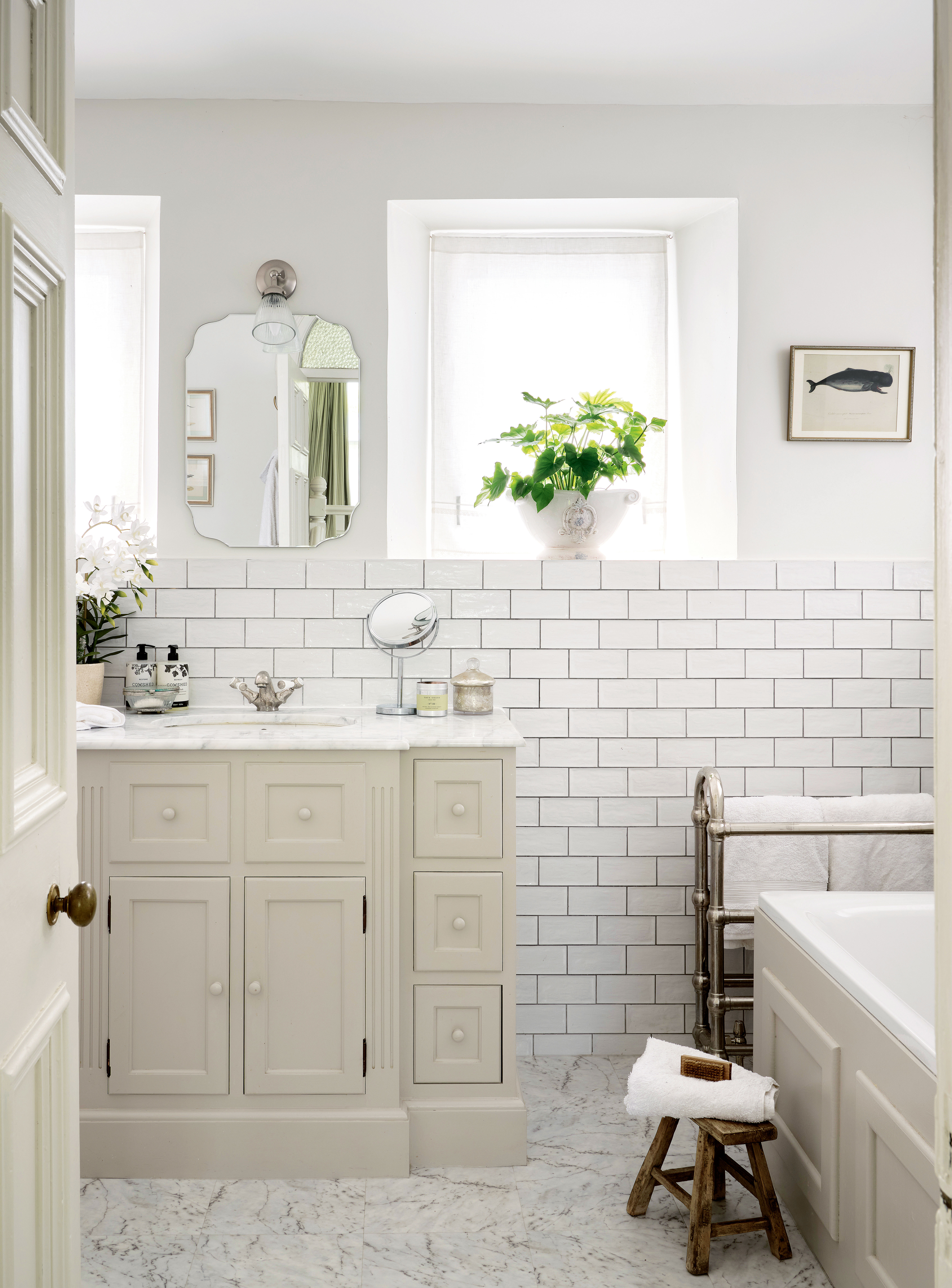
The bathroom was in poor condition when the couple moved in. Victoria bought a cheap cast-iron bath and had it re-enamelled, and bought an old bathroom cabinet, getting a local stonemason to make the plinth and cut out a hole for the sink.
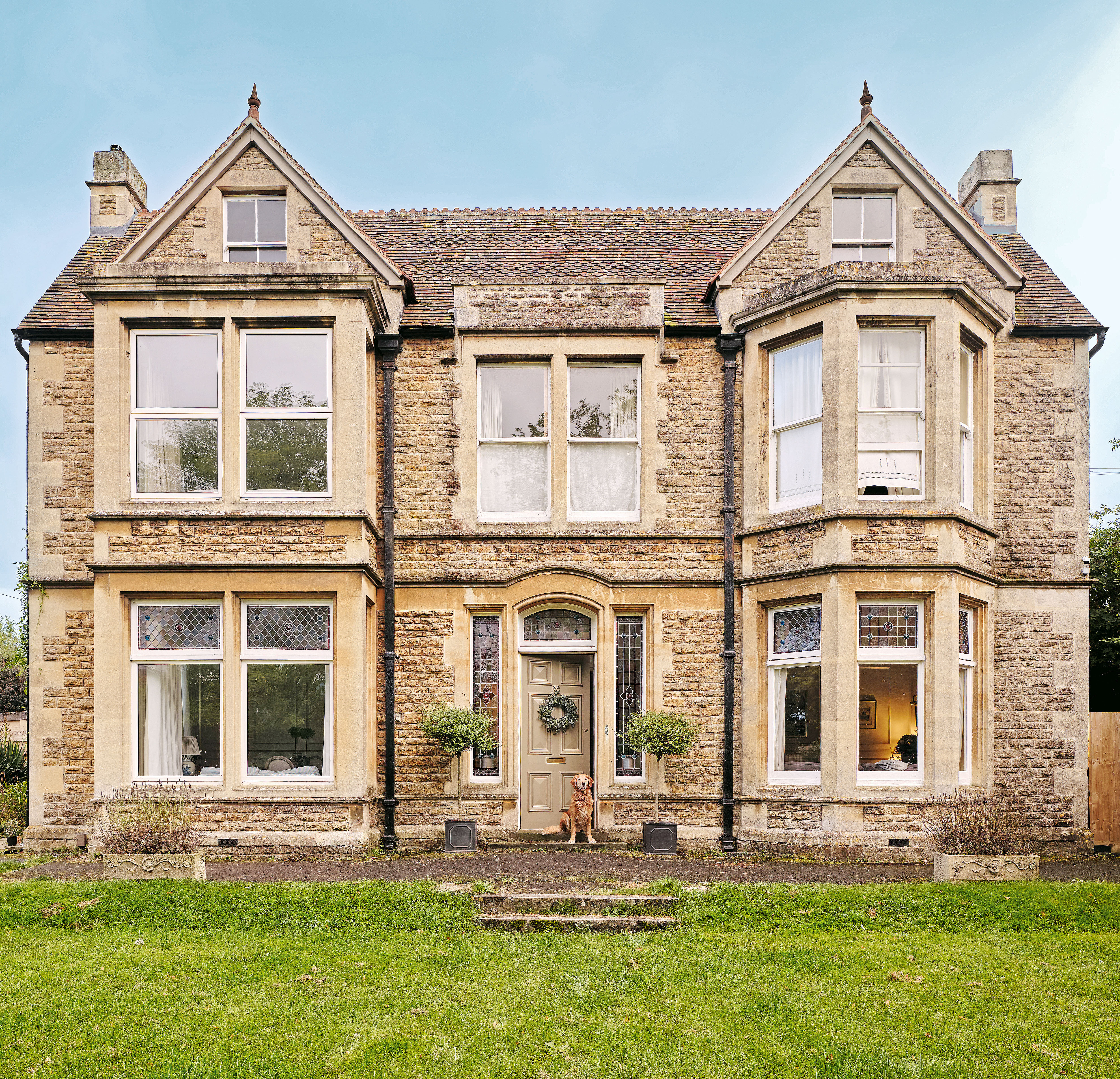
Surprisingly, the house isn’t listed, which made life easier for the couple when they were making changes. Victoria says that they would consider asking for listed status if they ever decided to sell the house. That scenario is quite unlikely, however, since during the course of their hands-on renovation the couple have grown ever more attached to the house. She and Mark are looking forward to celebrating Christmas here, and to many more family celebrations here in years to come.
Words / Ife Adedeji
Styling / Pippa Blenkinsop
Photographs / Adam Carter
This house is taken from H&G's sister brand, Period Living magazine
Subscribe to Period Living for more inspiration Period Living is the UK's best-selling period homes magazine. A subscription provides you with all you need to know about caring for and improving a traditional house and garden.
Sign up to the Homes & Gardens newsletter
Design expertise in your inbox – from inspiring decorating ideas and beautiful celebrity homes to practical gardening advice and shopping round-ups.
Karen sources beautiful homes to feature on the Homes & Gardens website. She loves visiting historic houses in particular and working with photographers to capture all shapes and sizes of properties. Karen began her career as a sub-editor at Hi-Fi News and Record Review magazine. Her move to women’s magazines came soon after, in the shape of Living magazine, which covered cookery, fashion, beauty, homes and gardening. From Living Karen moved to Ideal Home magazine, where as deputy chief sub, then chief sub, she started to really take an interest in properties, architecture, interior design and gardening.
-
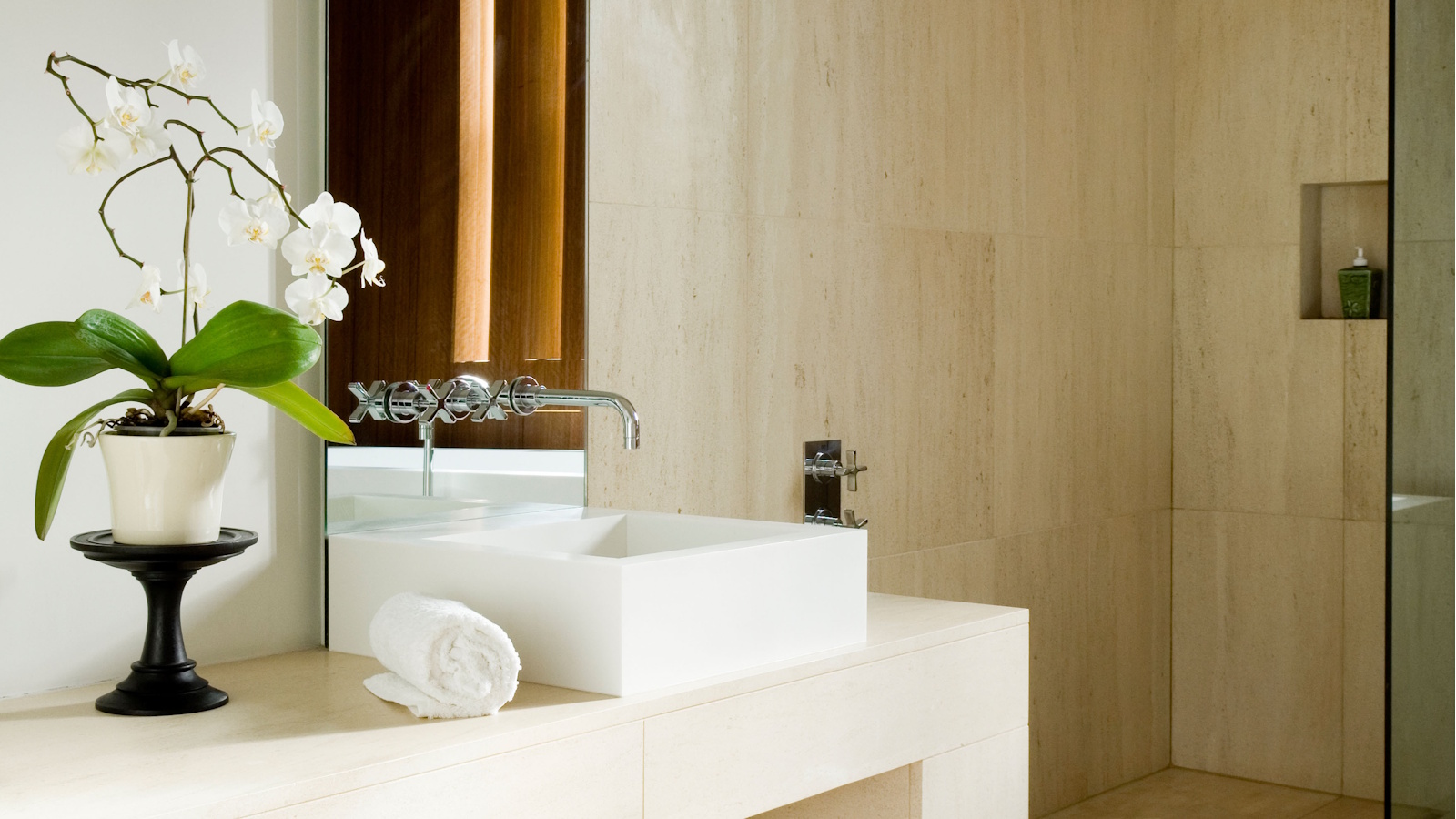 My orchid's leaves haven't wrinkled since moving it to this exact spot in my home – it's the easiest hack to keep these flowering houseplants hydrated
My orchid's leaves haven't wrinkled since moving it to this exact spot in my home – it's the easiest hack to keep these flowering houseplants hydratedDehydrated orchids can perk up again in the environment of a bathroom
By Tenielle Jordison
-
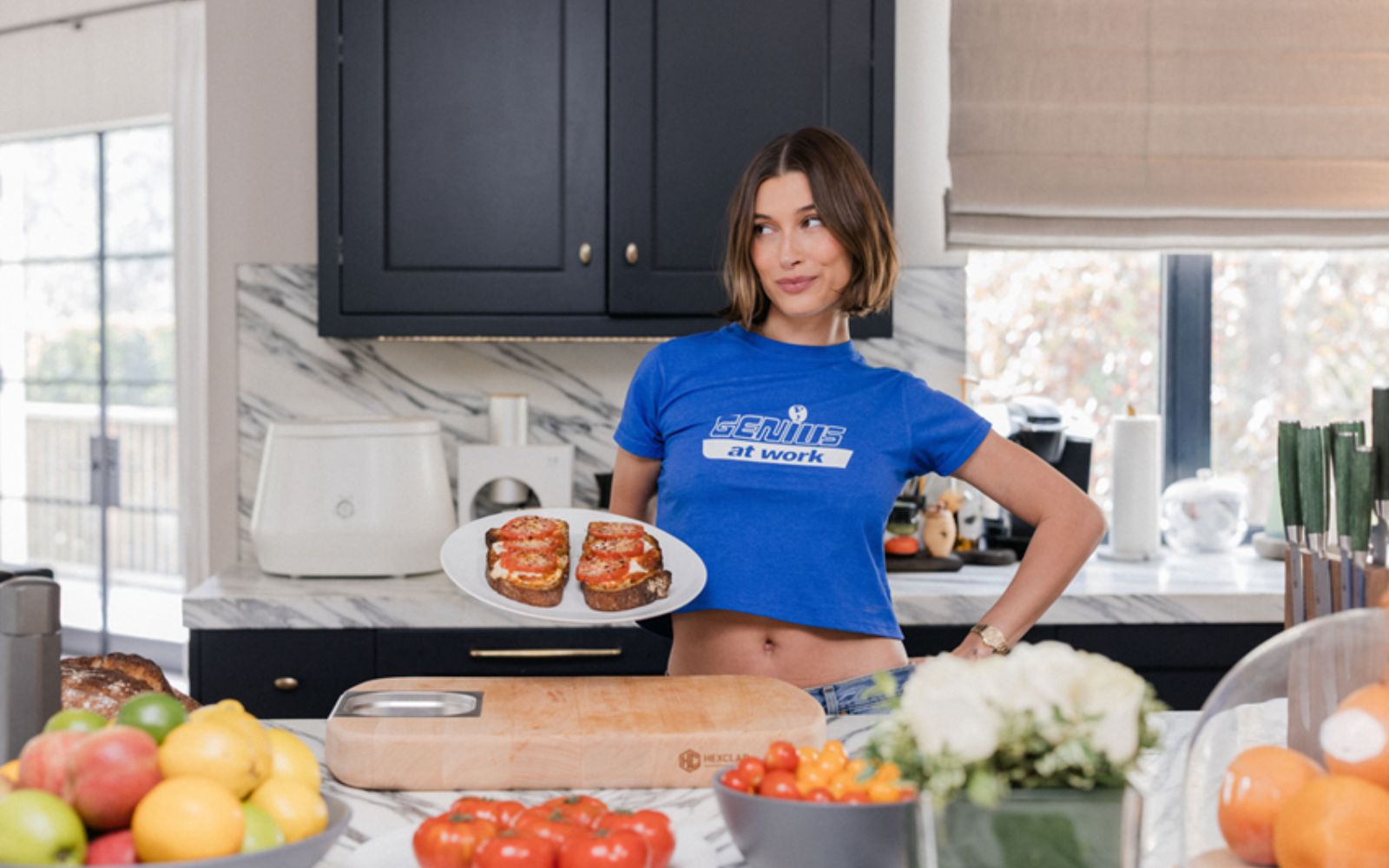 Hailey Bieber's curvaceous toaster is an Italian design staple (with roots in the 1950s) – it blends retro style with modern capabilities
Hailey Bieber's curvaceous toaster is an Italian design staple (with roots in the 1950s) – it blends retro style with modern capabilitiesThis toaster has stood on the countertops of 'It girls' since the '50s, and Hailey Bieber has just resurged the trend – you can follow suit for $250
By Megan Slack
-
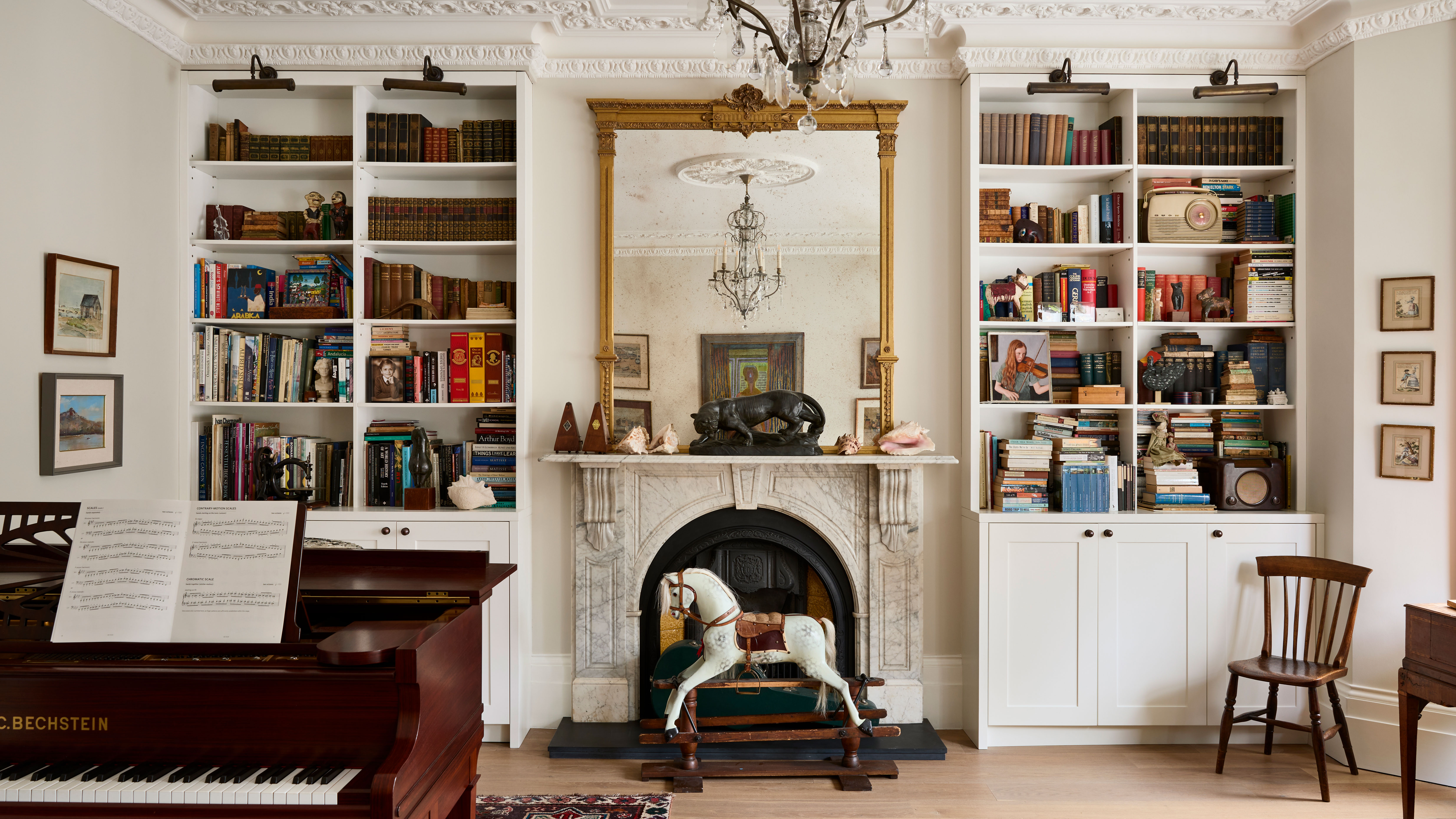 This fully renovated London townhouse expertly blends antiques and modern design classics
This fully renovated London townhouse expertly blends antiques and modern design classicsA curated collection of antiques, artwork and more recent design classics sit side by side in this renovated London home
By Karen Darlow
-
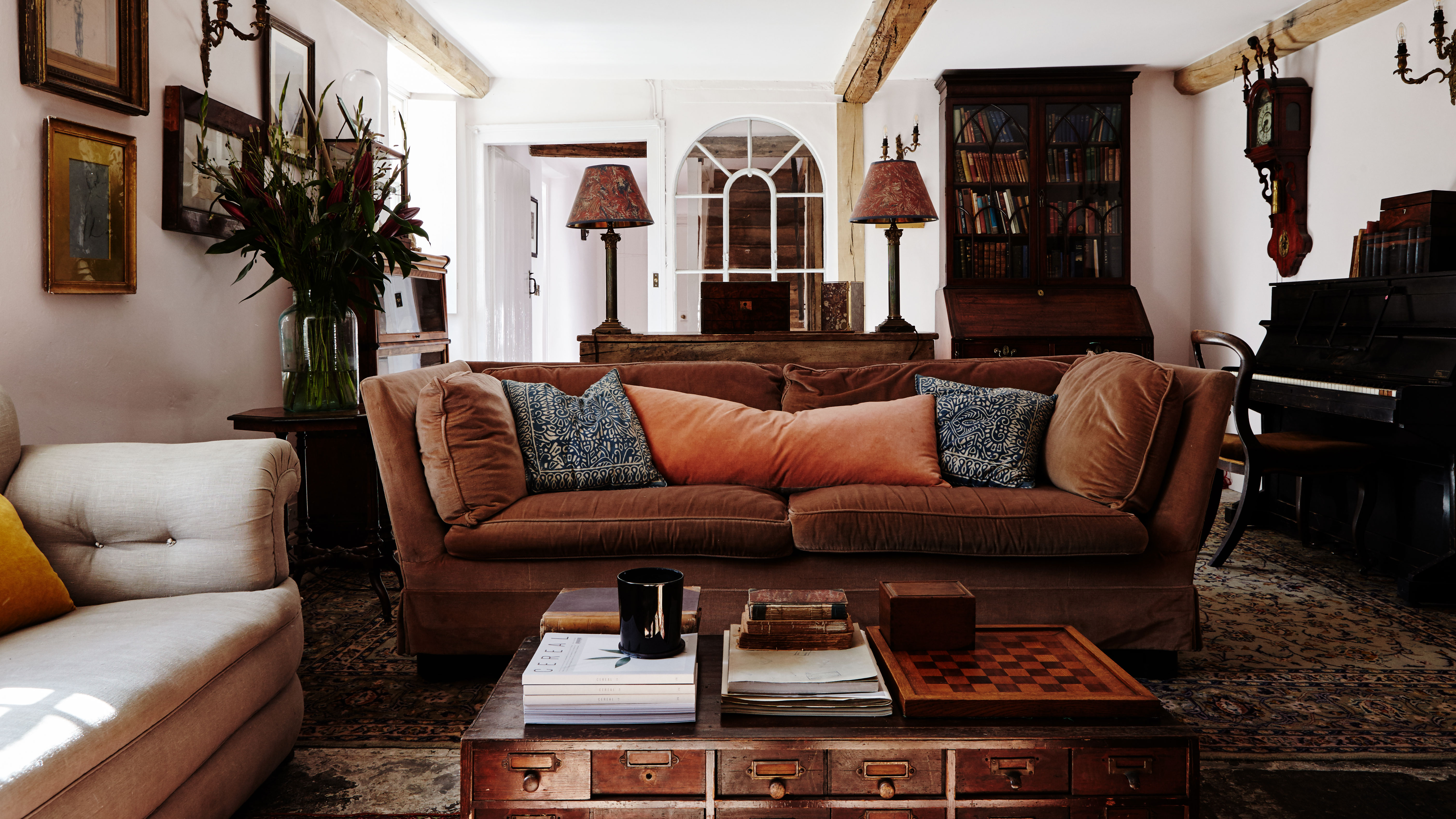 This old farmhouse was renovated from top to bottom so its original features shine through
This old farmhouse was renovated from top to bottom so its original features shine throughSnapping up this 18th-century farmhouse before it went to auction, its owners have carefully given it a complete overhaul
By Rachel Crow
-
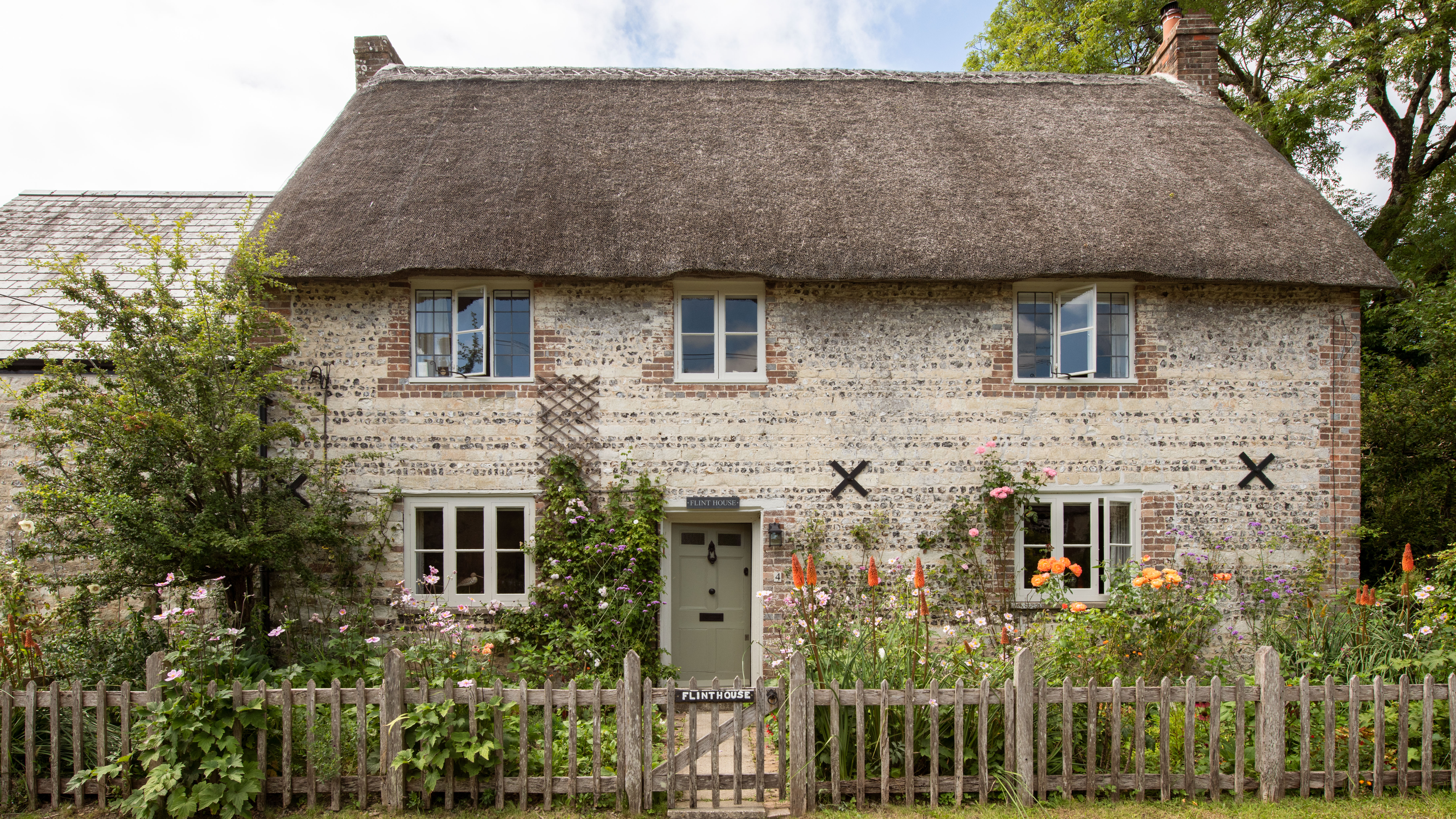 This ancient thatched cottage has had new life breathed into it
This ancient thatched cottage has had new life breathed into itRestoring this beautiful old thatched cottage using traditional methods and materials breathed new life into its ancient frame
By Karen Darlow
-
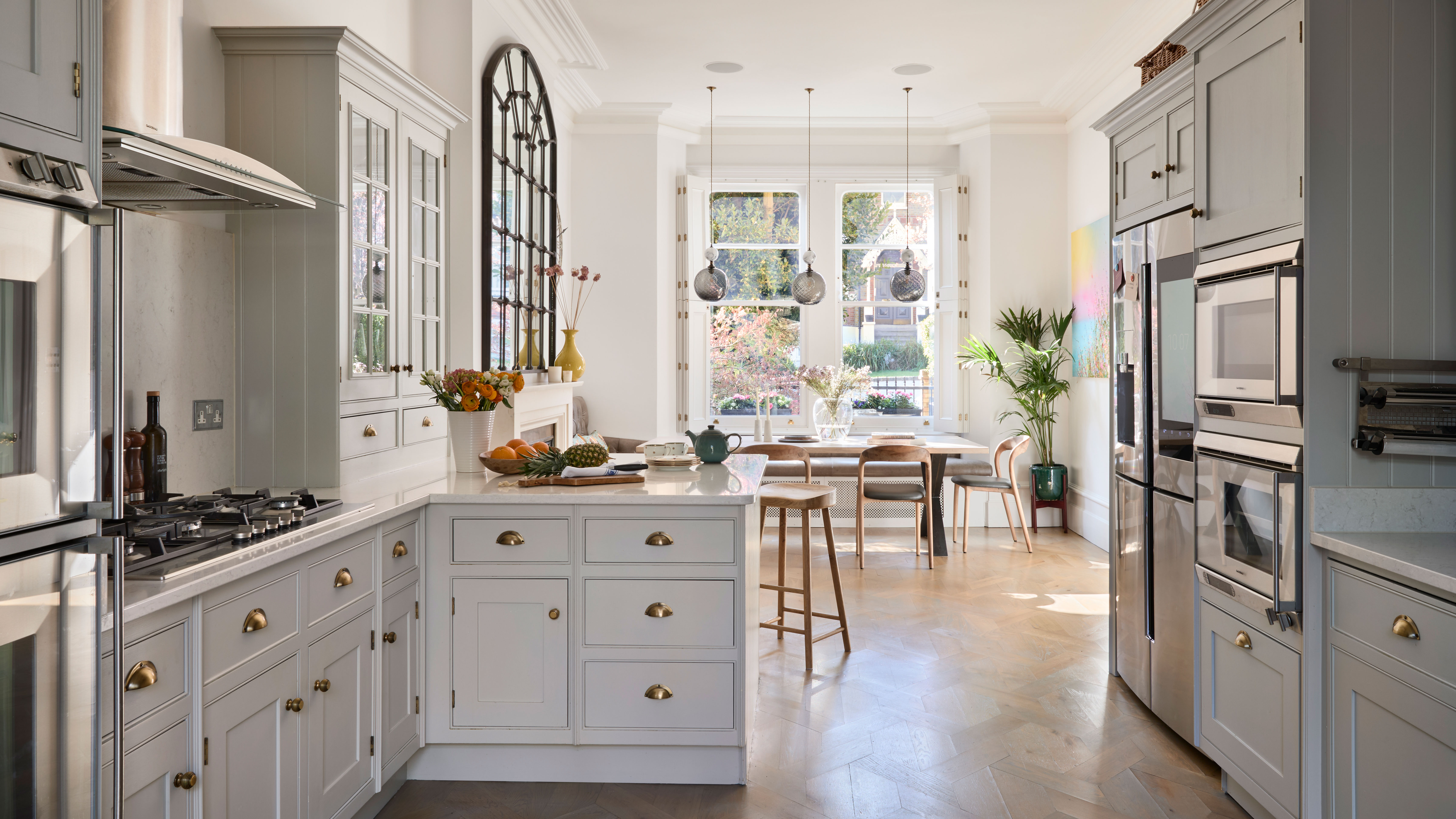 Reinstating period features to a Victorian home returned it to its former glory
Reinstating period features to a Victorian home returned it to its former gloryWith reinstated original features and decorated in an eclectic style, this Victorian townhouse is a perfect marriage of old and new
By Sara Emslie
-
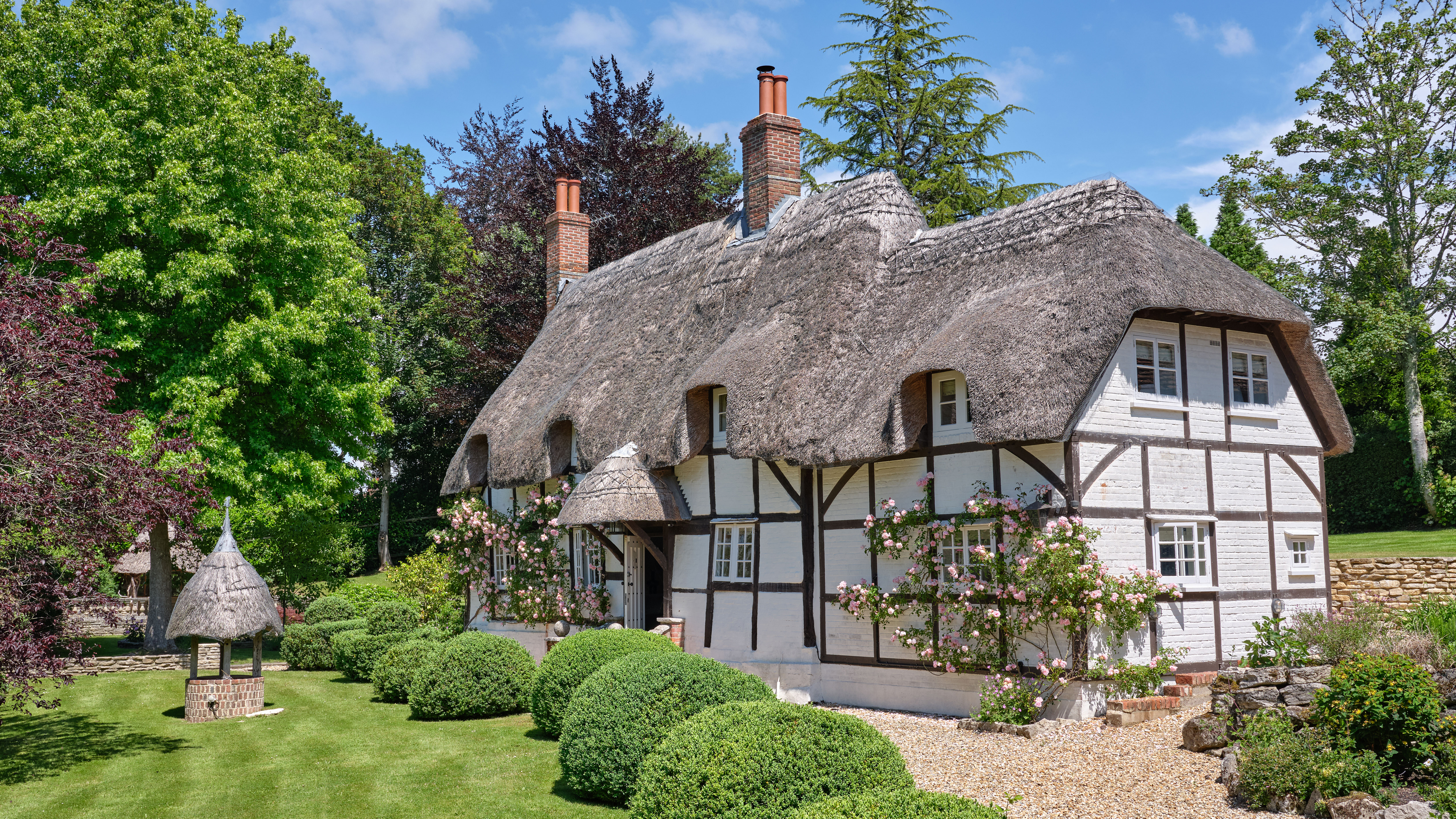 A fairy-tale thatched cottage updated with a light and tranquil interior
A fairy-tale thatched cottage updated with a light and tranquil interiorThis fairy-tale thatched cottage in the woods has been sensitively updated by its owners with a calm and neutral decorating scheme
By Heather Dixon
-
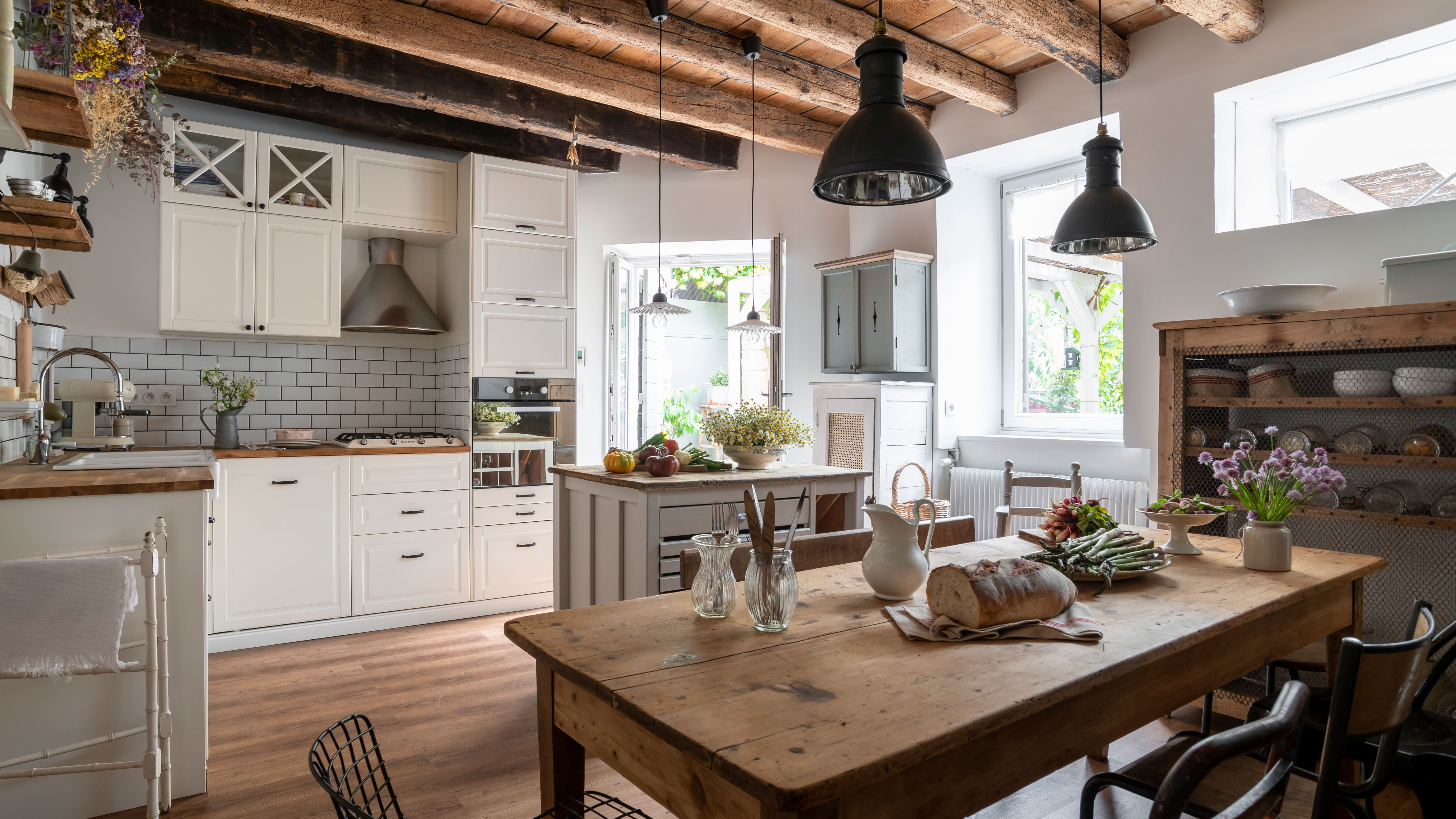 This 400-year-old rural French house is oozing authentic rustic charm
This 400-year-old rural French house is oozing authentic rustic charmThis 17th stone-built home in Burgundy, France, has been brought back to life with beautiful original features sensitively restored
By Rachel Crow
-
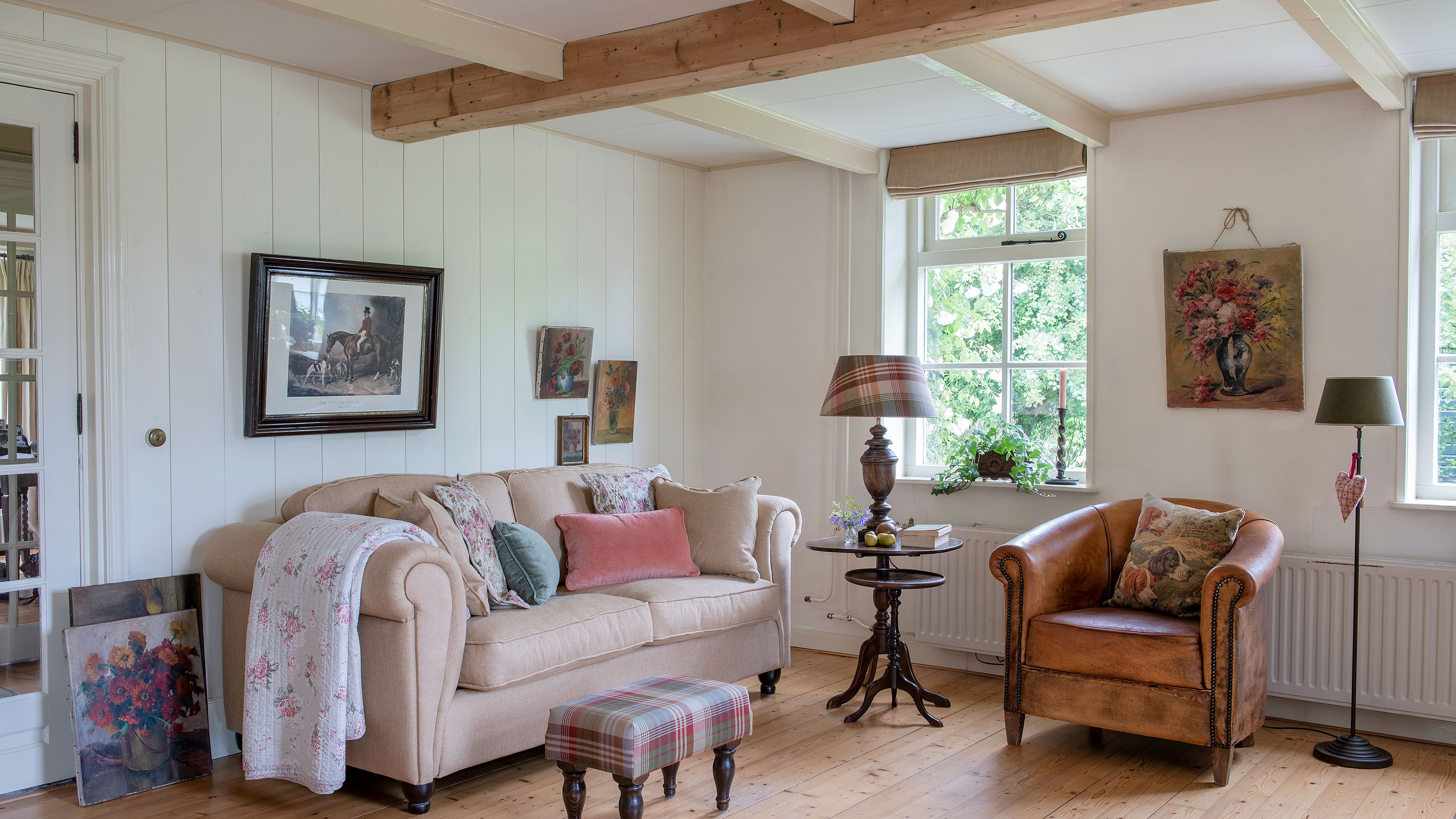 This charming country cottage is full of pretty ideas for stylish vintage looks
This charming country cottage is full of pretty ideas for stylish vintage looksMixing floral fabrics with toile print wallpapers and antique treasures gives this cottage an eclectic but very pretty charm
By Karen Darlow
-
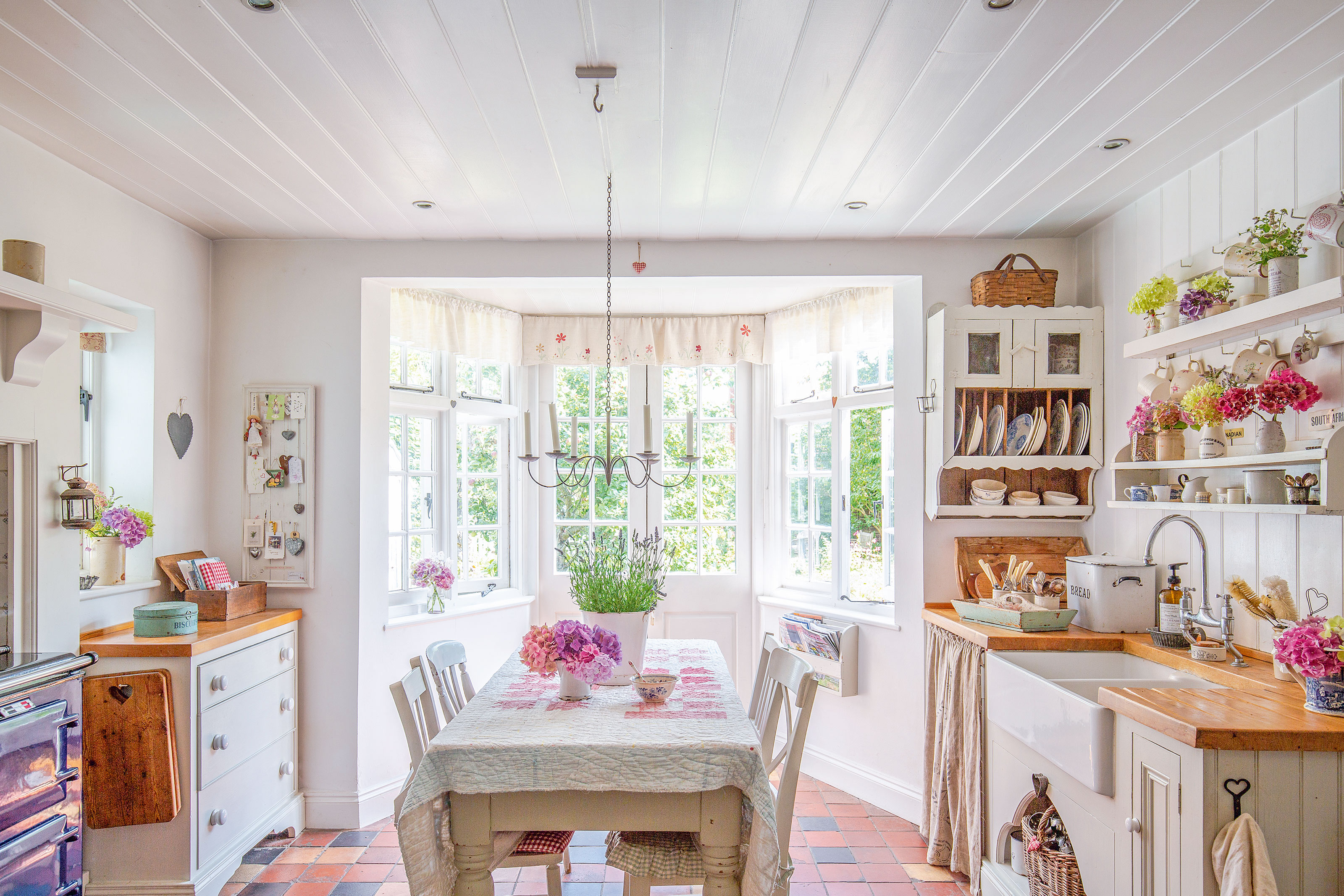 Full of handmade quilts and vintage finds, this home offers the warmest welcome
Full of handmade quilts and vintage finds, this home offers the warmest welcomeThis pretty home layers up checks, chintz and patchwork quilts to create a crafter's paradise with a touch of nostalgia
By Karen Darlow
