Dining room layout ideas – 6 ways to configure this hardworking space
Make the most of a dining room with these clever strategies from interiors professionals
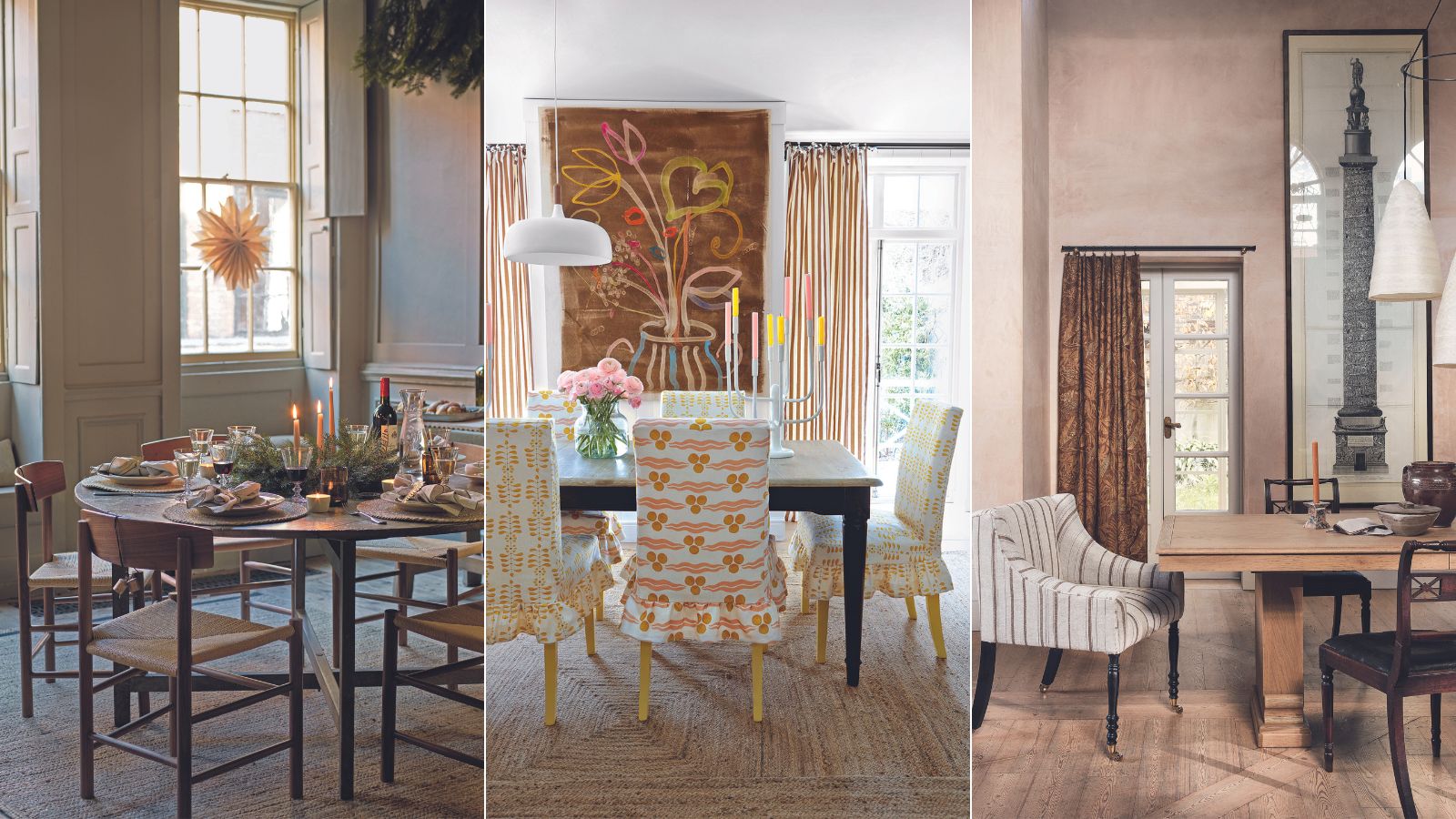

A dining room can be a challenging space to lay out. Making sure everyone can access the table easily, move their chairs, and that there’s adequate circulation space for bringing the food to the table and moving around the room demands smart dining room layout ideas.
And the configuration is also challenging because dining room ideas have to deliver the level of formality or casualness desired in addition to making the space practical, welcoming, and comfortable.
To make the task of creating a layout easier we asked interiors professionals to explain how they approach it, and these are the clever tactics they shared.
Dining room layout ideas that always work
The factors that have to be considered when choosing the best dining room layout include its size, location, whether it’s part of an open-plan area or in a separate room. But there are ways to achieve a great layout whichever of these is the case in a home. Whether it’s modern dining room ideas or traditional dining room ideas you need to execute, be inspired by these layout ideas.
1. Echo a rectangle
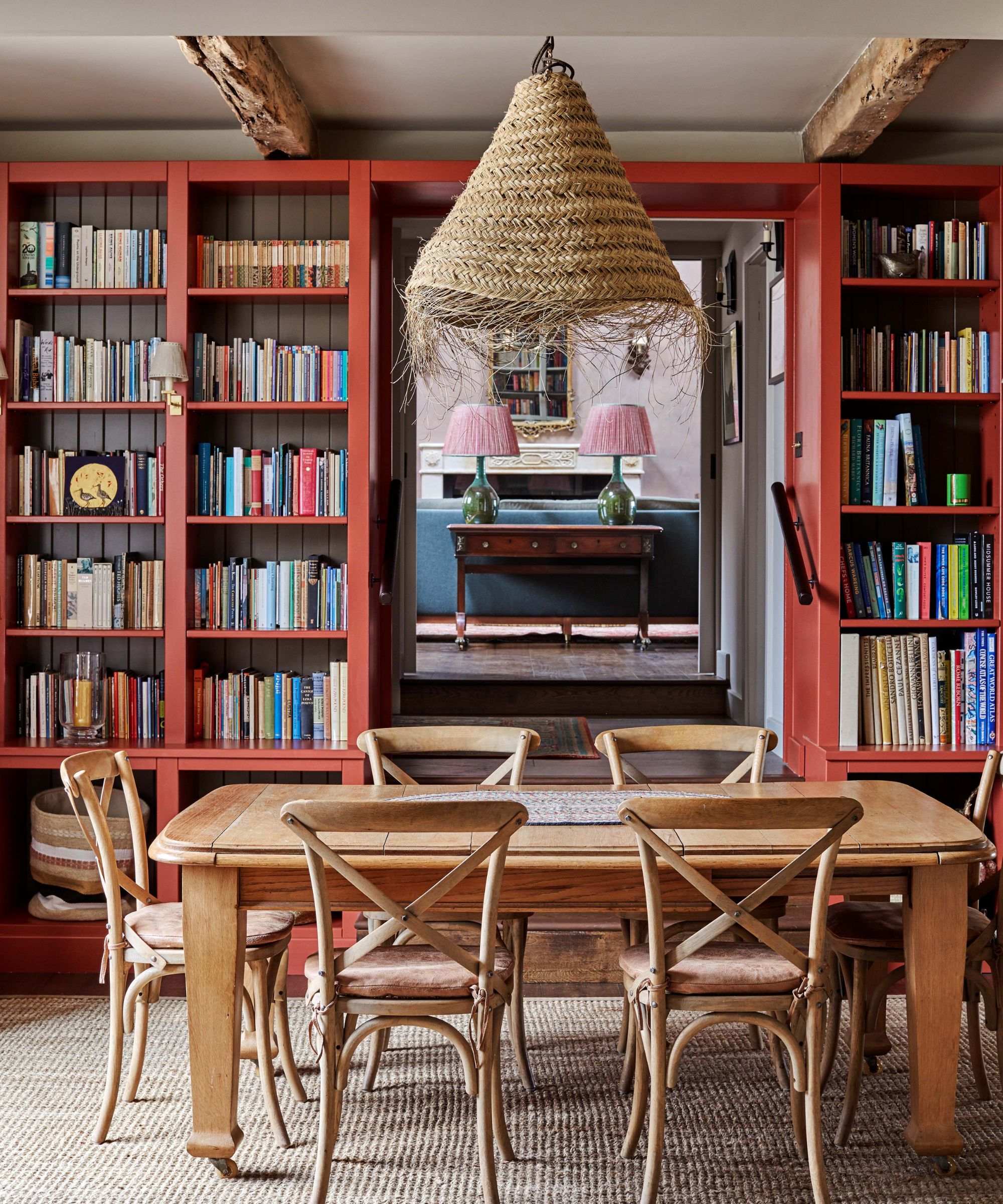
For a layout that creates an impact and makes the most of the space, pay attention to the shape of a dedicated dining room in your table choice. ‘Go for a long, narrow table in a rectangular room to mimic its shape,’ says interior designer Artem Kropovinsky. ‘It’s a layout that feels both grand and practical, especially in a space that doubles as a work area.’

Based in New York, Artem Kropovinsky boasts extensive global design experience spanning a decade. With a commitment to sustainability and authenticity, Artem, alongside his dedicated team, undertakes projects both in the US and internationally, earning recognition through prestigious design awards. Artem is the founder of Arsight, an esteemed global design firm known for its expertise in residential and commercial interior design.
2. Go round
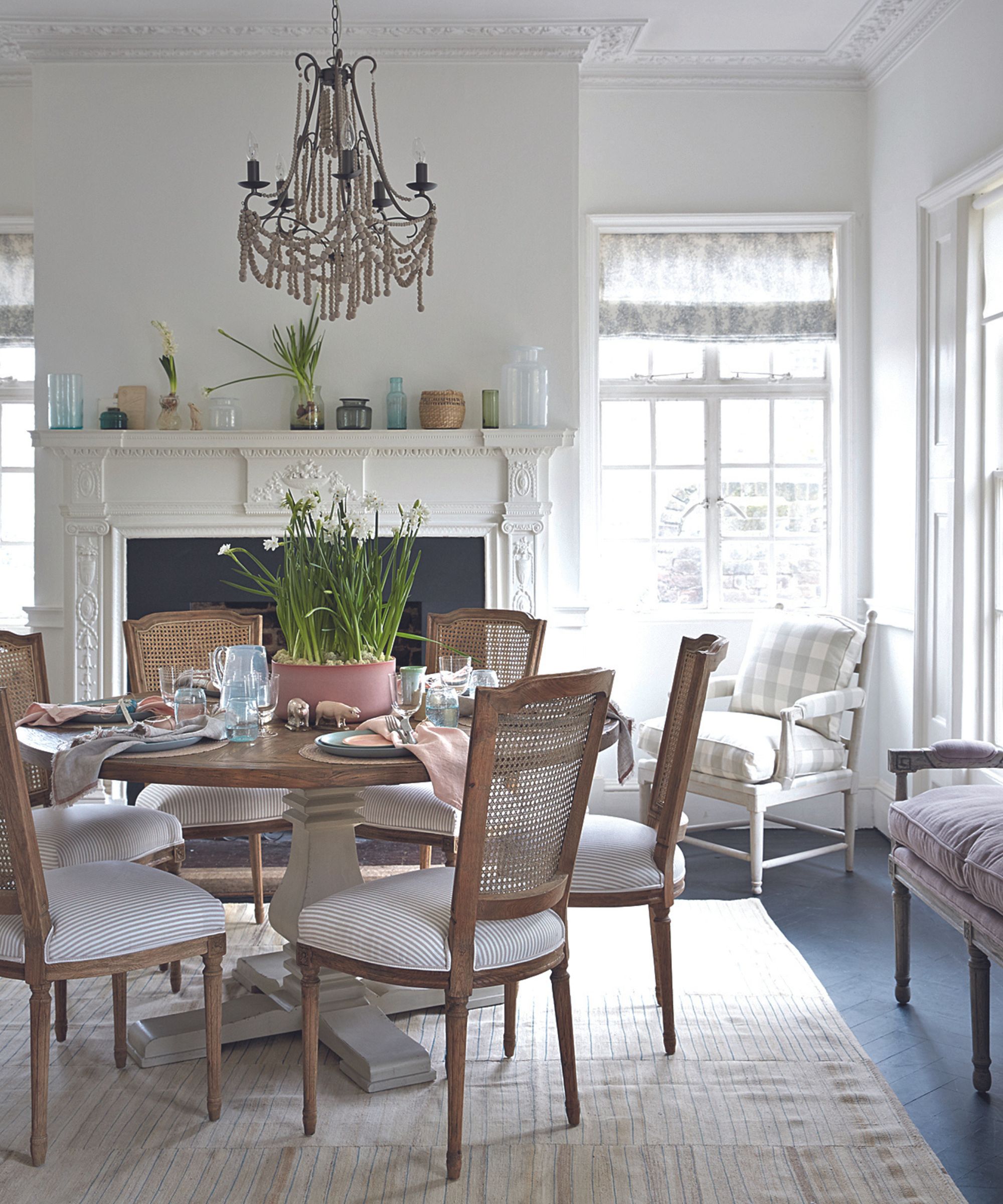
Some dining rooms benefit from an alternative to a rectangular or oval table. ‘Using a round dining table is a fabulous way to create an unexpected look in your dining room,’ says interior designer Joanna Frank, owner of Joanna Frank Design Shop in NYC.
‘Putting a circle into a square room is so very chic, it is a symbol of unity and not only eases up traffic around the room, but is also much friendlier for conversation. Everyone is equal at a circular table. There’s nothing worse than being stuck at one end of a long table and only being able to converse with those seated next to you.
‘I also love this layout for its ability to showcase a fantastic chandelier,’ she adds. ‘Over a round table, you can use a larger, more sculptural dining room lighting that will have big impact, even in a small space.’
3. Embrace the open concept
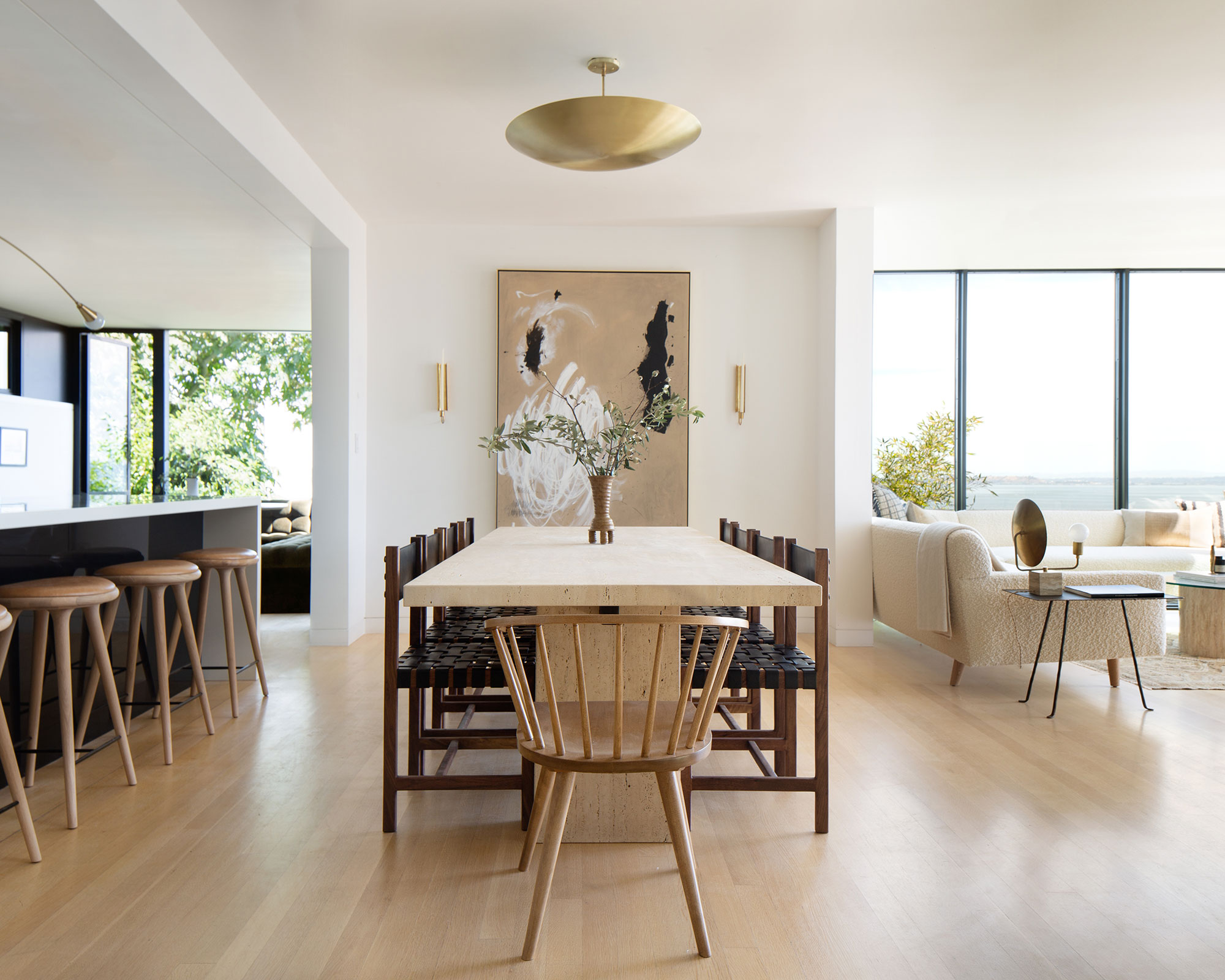
Consider the dining room that’s open to the living area or kitchen for a layout with plenty of upsides. ‘One of the most popular and versatile dining room layouts is the open-concept design,’ says experienced remodeler Ben Gold. ‘This layout entails merging the dining area with the adjacent living or kitchen area, providing several benefits.
‘Open-concept dining creates an expansive and airy ambiance, making your dining space appear larger than it actually is,’ he continues. ‘It‘s ideal for smaller dining areas or homes with limited square footage.
‘This layout encourages social interaction as it allows those in the dining area to engage with people in the living or kitchen space. It’s perfect for families and those who enjoy entertaining guests while preparing meals.
‘By eliminating walls or barriers, open-concept dining allows for a free flow of natural light, enhancing the overall brightness and warmth of the space.’
4. Work a small space
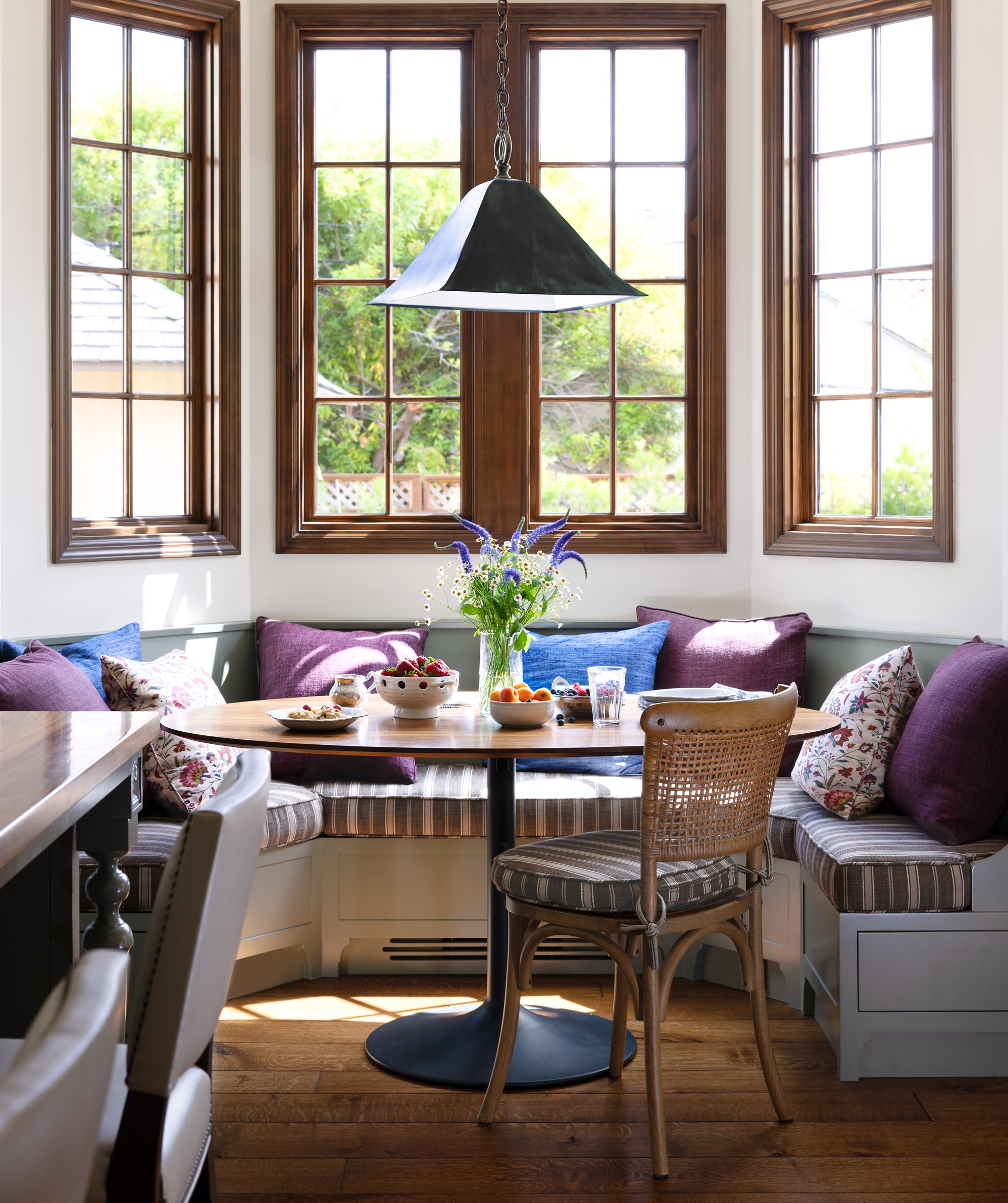
If dining space is limited, it’s important to choose a layout that makes dining comfortable without compromising the space to move around within the home. But there’s a neat solution.
‘For smaller homes or dining areas that feel cramped, try a banquette or dining nook,’ recommends Staci Holt, kitchen/dining room designer for COOPER Design Build. ‘Banquettes are meant to be placed against a wall and can open up more circulation space while allowing for more seating. Just be mindful of the dining table legs; you'll need to select a style of table that will allow people to sit down and scooch over without bumping their knees.’
5. Create space in an apartment
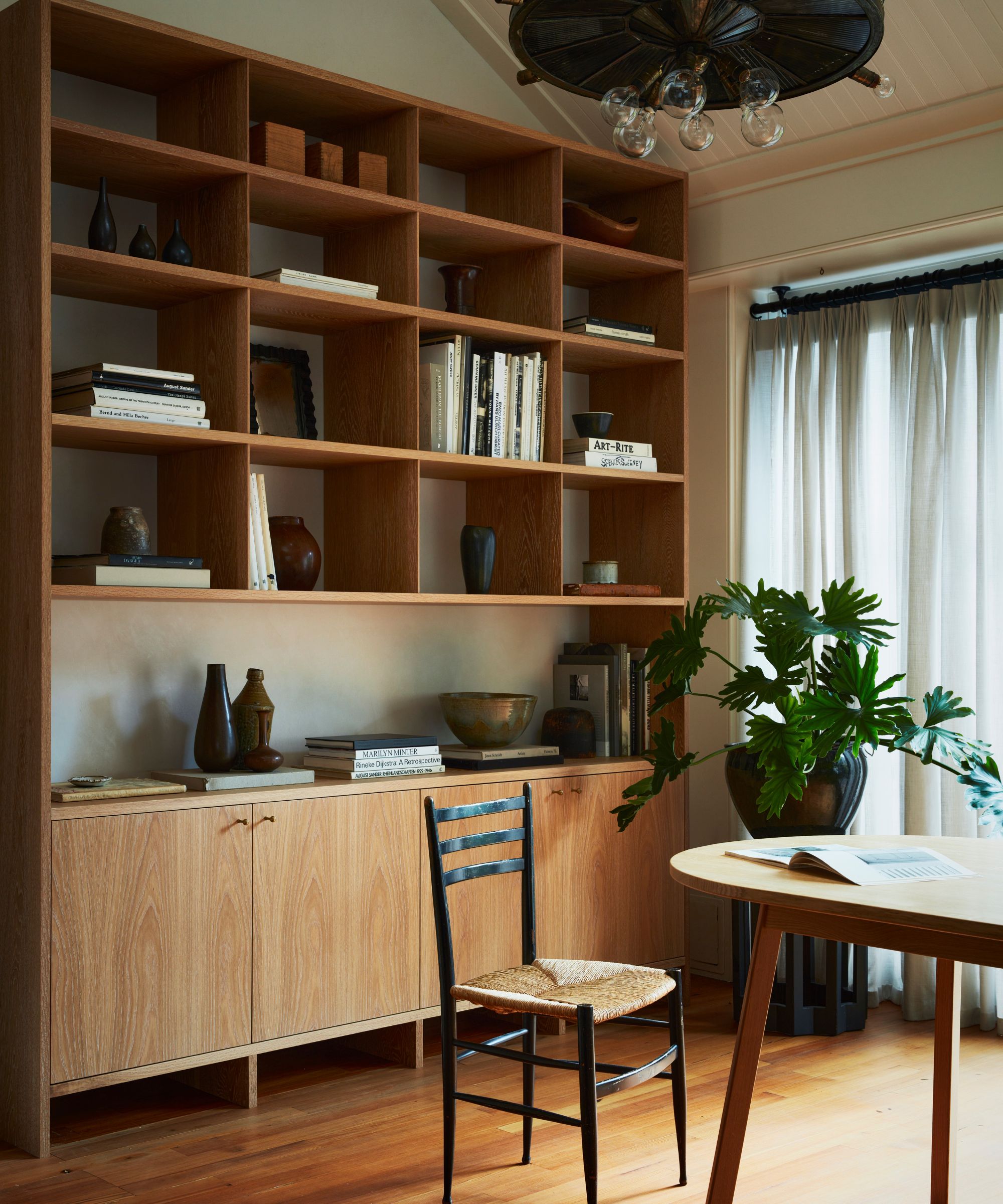
With limited square footage, make your dining room layout versatile with a table you can size up when needed. ‘Extendable tables work wonders in tight city apartments,’ says Artem Kropovinsky. ‘They’re small day-to-day but can grow for guests, making them ideal for flexible living.’
Just do consider how many people you want to fit around your table once it's extended and ensure there's enough surrounding space for everyone to be comfortable. Also consider where you will store extra dining chairs when space is tight - home offices, bedrooms, and even entryways can make use of chairs when they aren't needed in the dining room.
6. Define the area
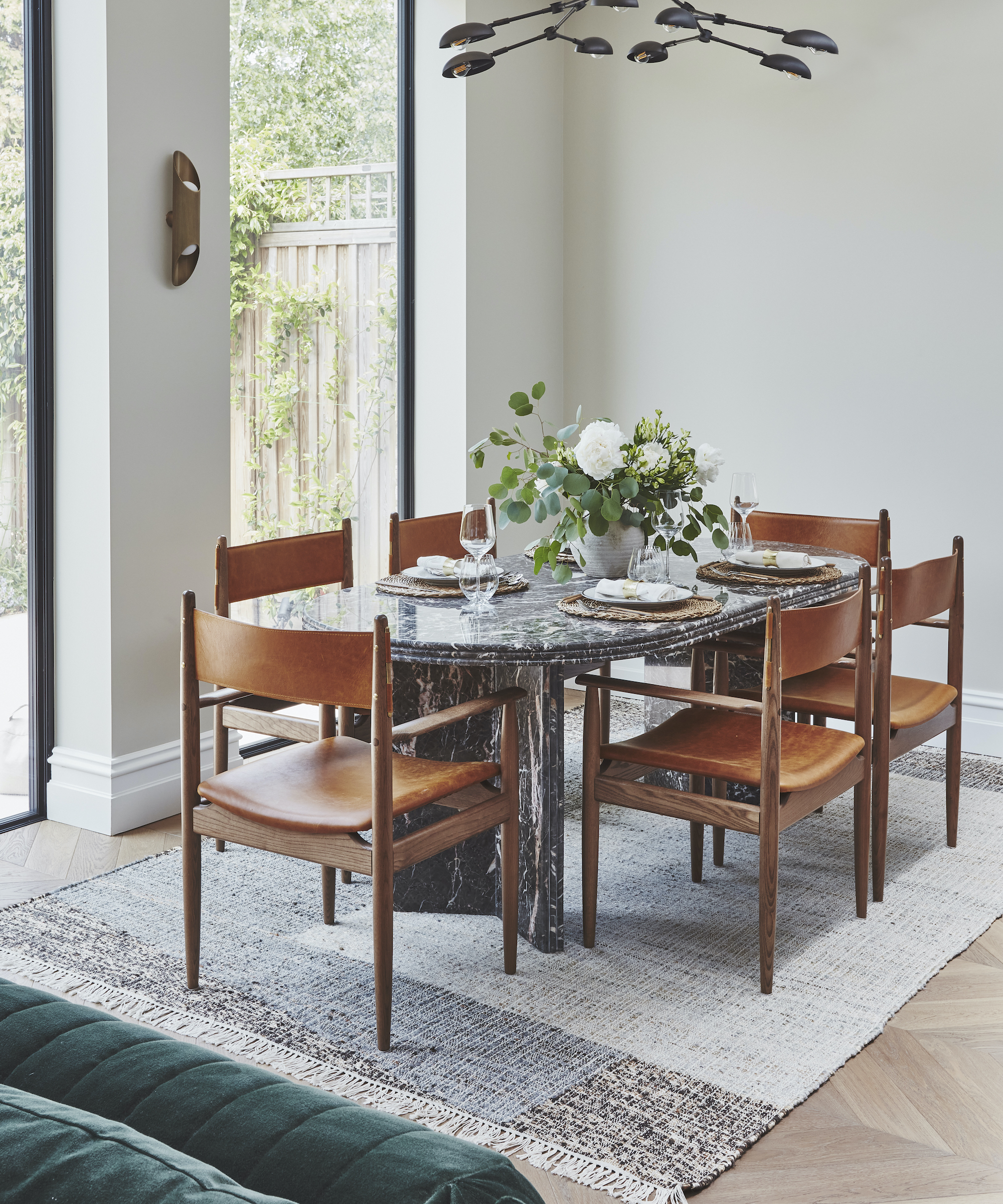
When the dining room is part of another space rather than having its own separate room or clearly defined zone in an open-concept floor plan, it’s a good idea to distinguish it, and it’s not hard to do with a dining room rug.
‘Use a bold rug to define a “floating” dining area in a larger room,’ says Artem Kropovinsky. ‘It creates a cozy island for dining and gives the sense of an intimate venue in the midst of a spacious environment.’
Focus on dining room lighting, too, using pendant designs to put the table in a glow of light that will make dining a more intimate experience in a larger space.
FAQs
What are the most common dining room layouts?
The most common dining room layouts include the separate formal room, open concept, and kitchen nook. A dedicated dining room has the table center stage. In an open-concept floor plan, the dining room has its own area but has a generous aperture to other zones such as the living space with perhaps two walls rather than being a room walled off from the kitchen or living room. A dining room could equally be a nook in the kitchen that makes it a space to eat in as well as one in which to prepare meals.
Focus on the decor of the dining room when you’ve nailed the layout. Dining room wallpaper ideas can add elegance as well as detail to a space used for entertaining, while dining room paint ideas can ensure it’s a welcoming space. Even a low spend can transform the look if you use ideas for decorating a dining room on a budget.
Sign up to the Homes & Gardens newsletter
Design expertise in your inbox – from inspiring decorating ideas and beautiful celebrity homes to practical gardening advice and shopping round-ups.

Sarah is a freelance journalist and editor. Previously executive editor of Ideal Home, she’s specialized in interiors, property and gardens for over 20 years, and covers interior design, house design, gardens, and cleaning and organizing a home for Homes & Gardens. She’s written for websites, including Houzz, Channel 4’s flagship website, 4Homes, and Future’s T3; national newspapers, including The Guardian; and magazines including Future’s Country Homes & Interiors, Homebuilding & Renovating, Period Living, and Style at Home, as well as House Beautiful, Good Homes, Grand Designs, Homes & Antiques, LandLove and The English Home among others. It’s no big surprise that she likes to put what she writes about into practice, and is a serial house renovator.
-
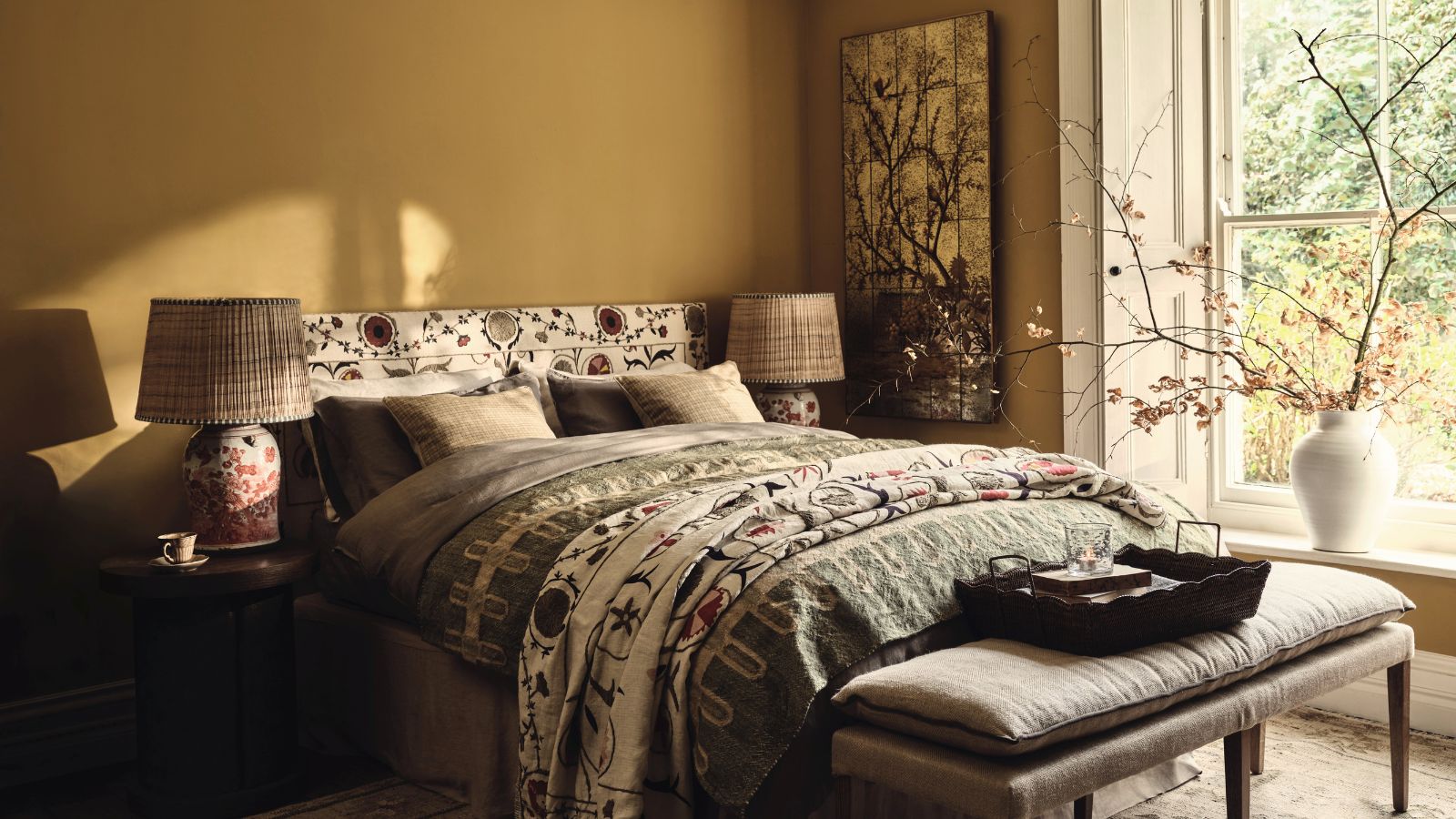 I gave the ‘try-for-five’ method a go in my small home – it's a brilliantly easy way to beat chore procrastination in seconds
I gave the ‘try-for-five’ method a go in my small home – it's a brilliantly easy way to beat chore procrastination in secondsThis method is great for those with executive dysfunction
By Chiana Dickson Published
-
 Josh Brolin’s maximalist living room: love it or hate it? Our readers were split, but where do you stand on this memorabilia-packed space?
Josh Brolin’s maximalist living room: love it or hate it? Our readers were split, but where do you stand on this memorabilia-packed space?Maximalism has a way of dividing opinions among design aficionados, and few spaces are quite as decisive as the actor's unique, yellow living room
By Megan Slack Published