Inside Stephen Sondheim’s impressive New York City Townhouse – on the market for $7 million
The former home of iconic music composer Stephen Sondheim has been listed on the market for $7 million
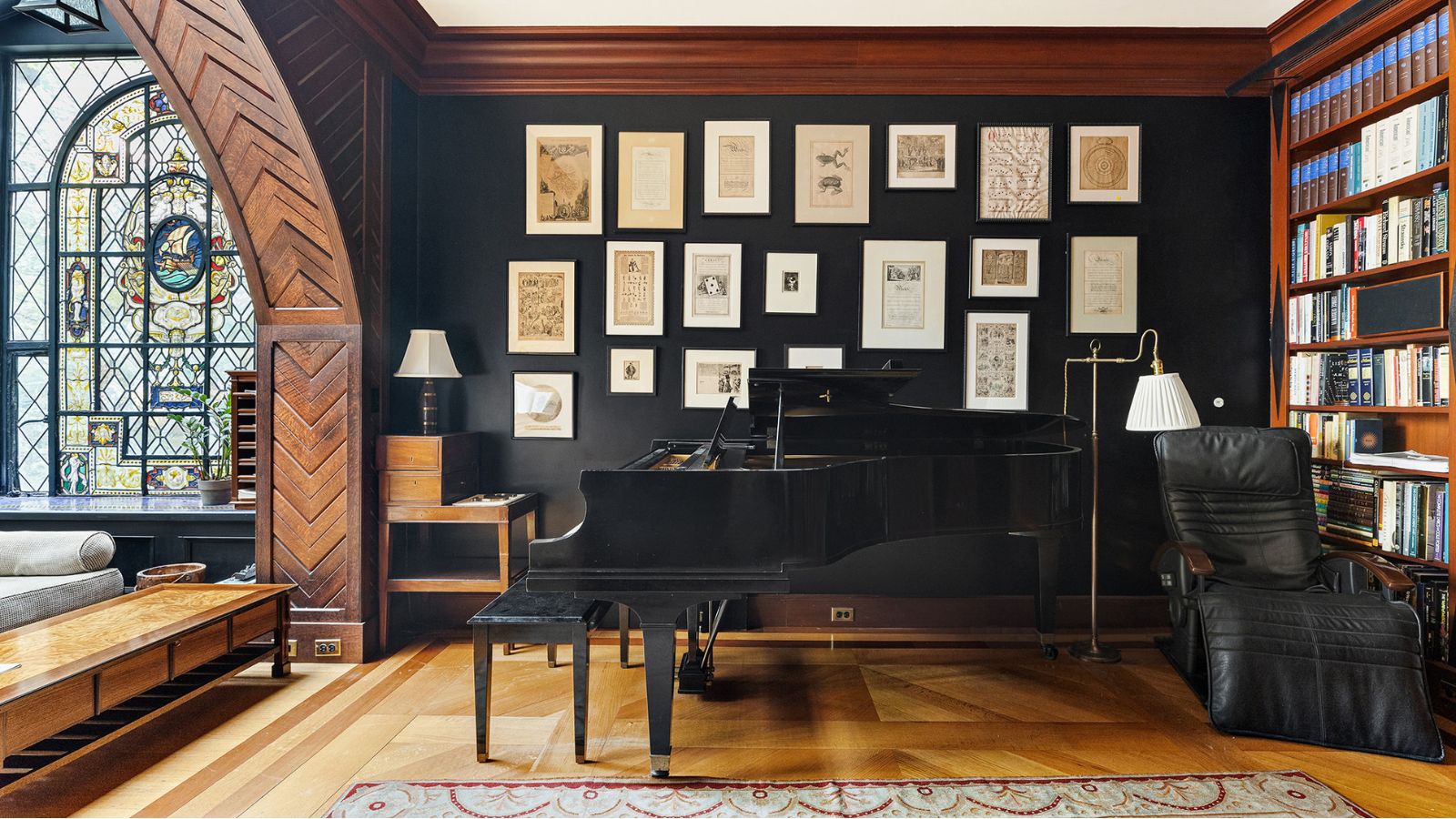

The NYC home of legendary composer Stephen Sondheim, who is celebrated as one of the world’s most influential figures in musical theater, has been listed on the market for an astonishing $7 million, claiming its place as one of the world's best homes.
The townhouse, which dates back to the 1860s, is one of 20 other homes which collectively comprise ‘Turtle Bay Gardens’: a neighborhood of homes located on 48th and 49th Streets between Second and Third Avenues, joined by a private communal garden. Rich with history, previous owners of these iconic Manhattan homes include the likes of Katharine Hepburn, Maxwell Perkins, and Garson Kanin.
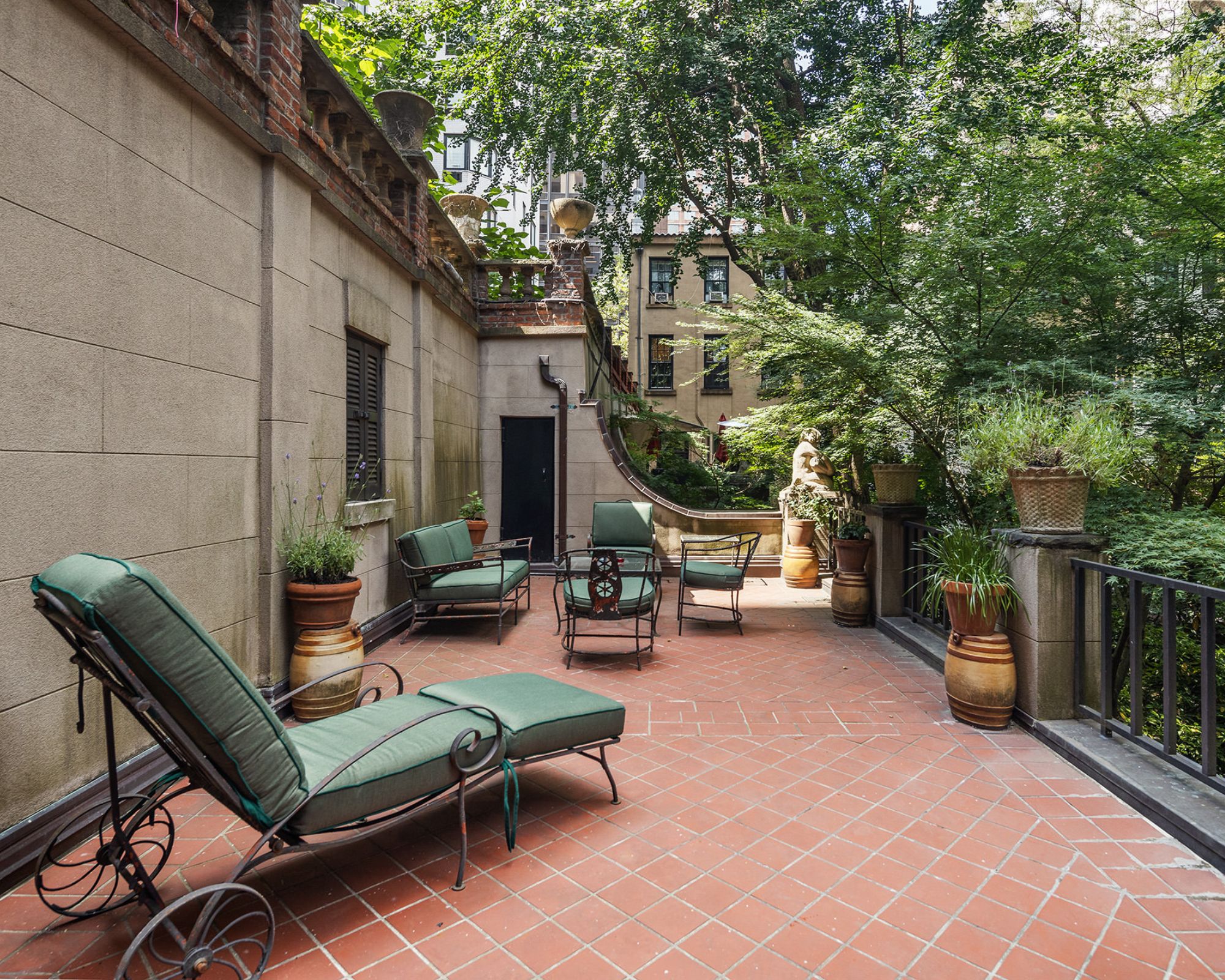
The seven-bed property was purchased by Sondheim in 1960, who spent much of his life living in New York City. As explained in the book Manhattan’s Turtle Bay, Sondheim opted for a townhouse so that he could play his piano whilst minimizing the disturbance to the neighbors.
Sondheim explains in the book, 'I realized that with the royalties from the recent success of Gypsy, I could afford a down payment. And then I rented out the top three floors of the townhouse to help me pay the mortgage.'
Sondheim held onto the home until his passing in November 2021, where he resided in his later years with his husband Jeff Romley.
The traditional townhouse is an impressive residence; designed for lavish entertaining it boasts a chef’s kitchen, multiple living room spaces, and a 30-foot terrace. The home has been maintained beautifully and we've been swooning over the images which are full of traditional-style design inspiration.
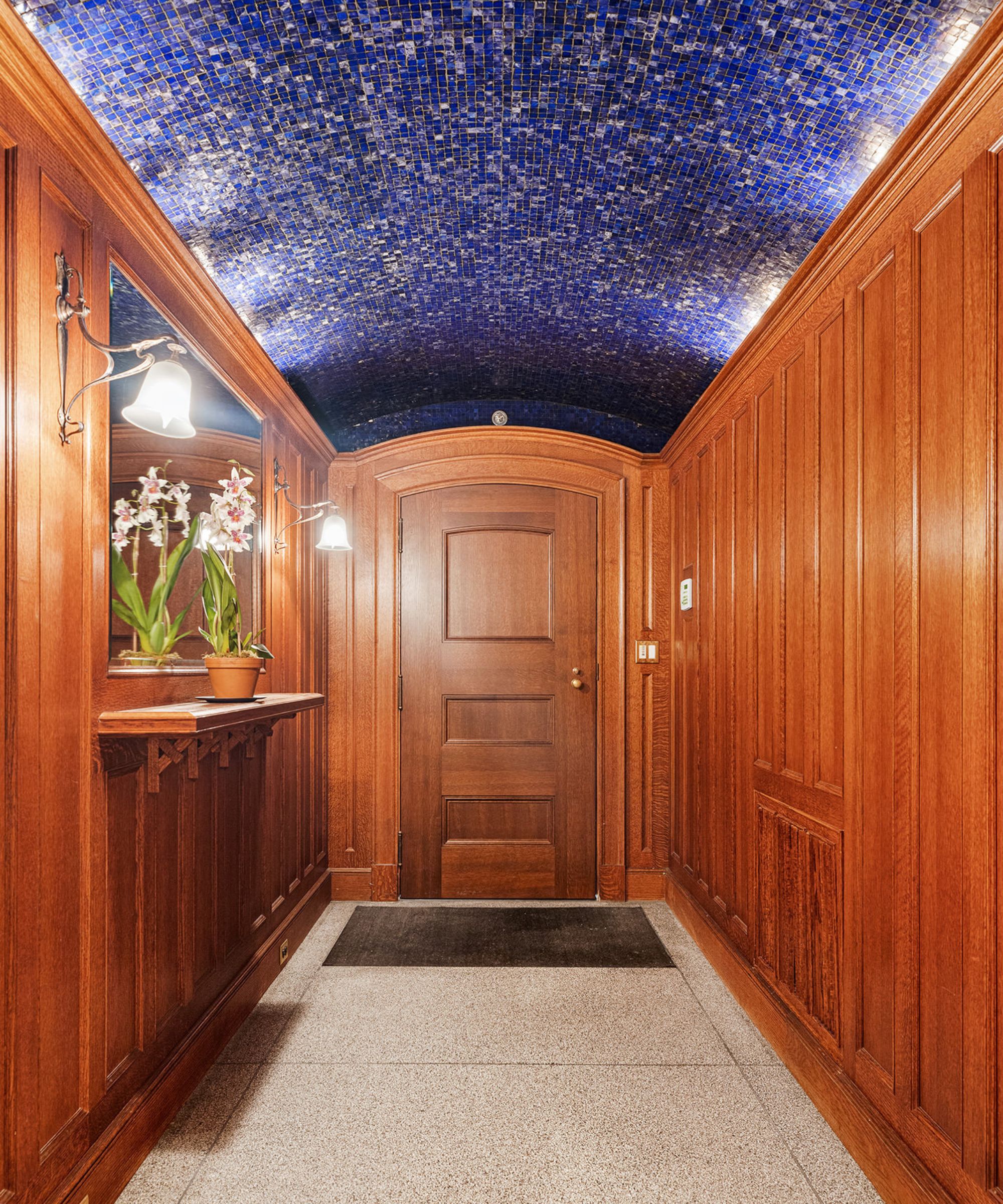
The entryway opens up to a wood-paneled foyer, complete with a midnight-blue tiled barrel-vaulted ceiling, which leads into the decadent living room.
Sign up to the Homes & Gardens newsletter
Design expertise in your inbox – from inspiring decorating ideas and beautiful celebrity homes to practical gardening advice and shopping round-ups.
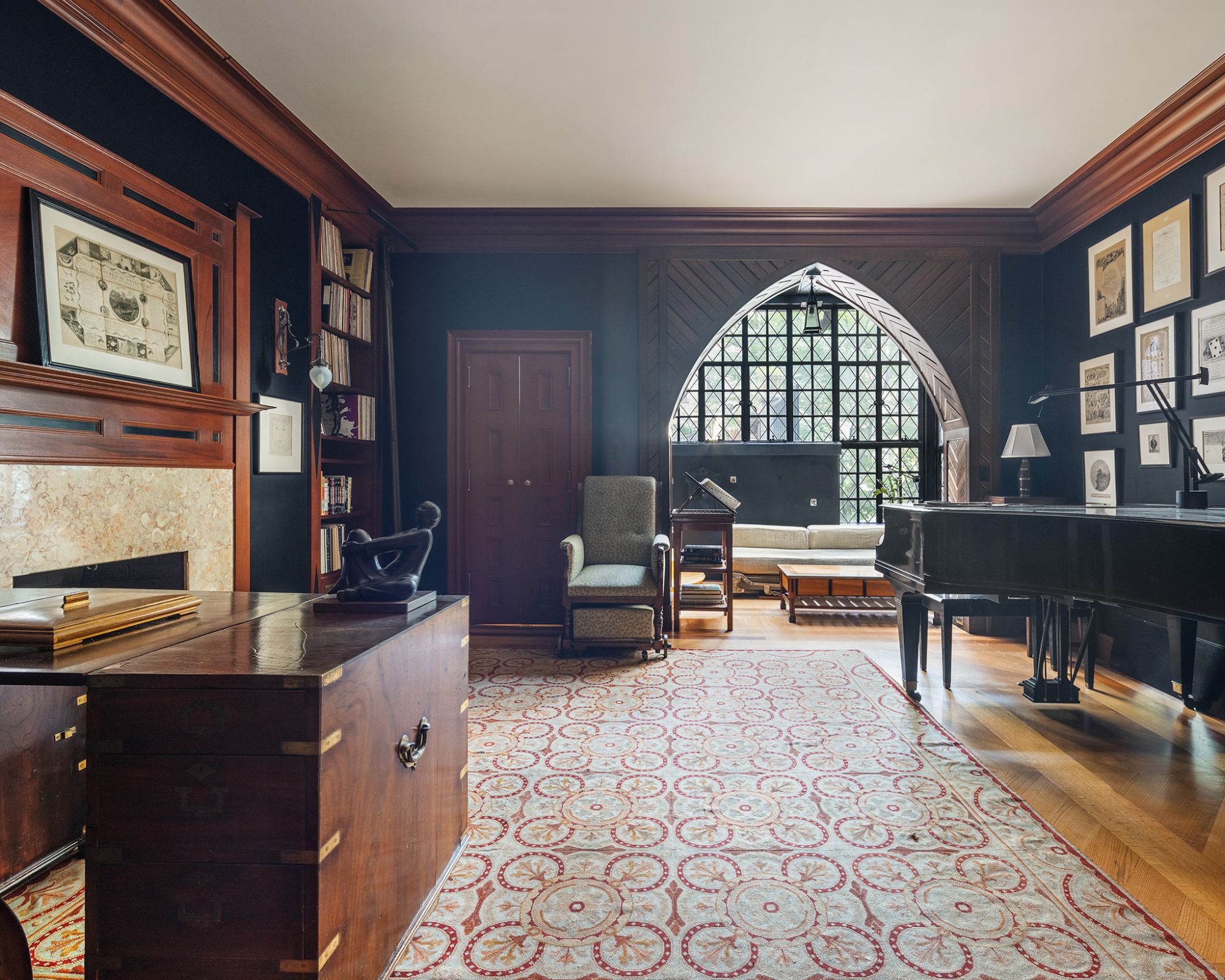
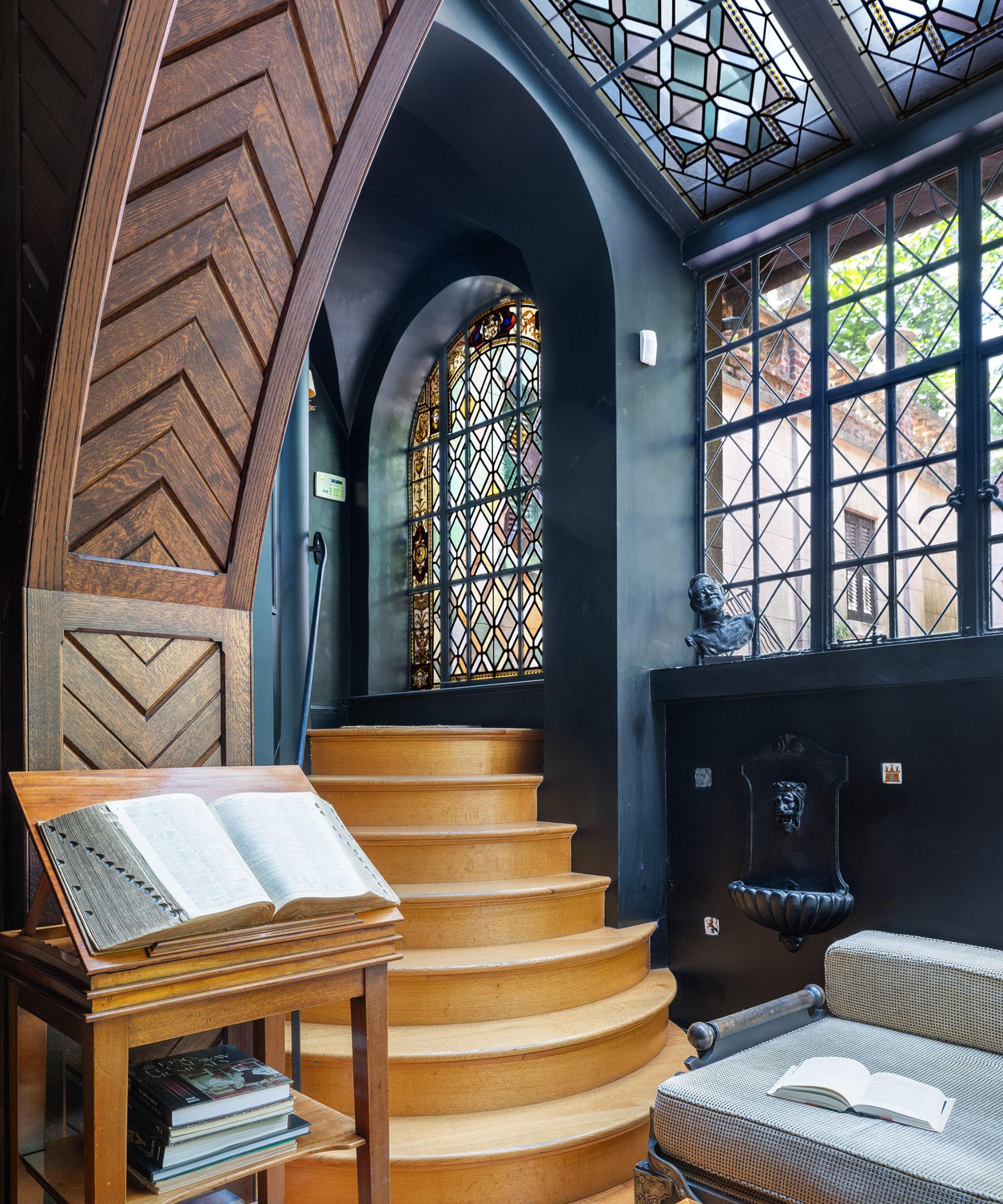
Featuring chevron-pattern wooden flooring and mahogany detailing, the living space is complete with period moldings and stained glass windows.
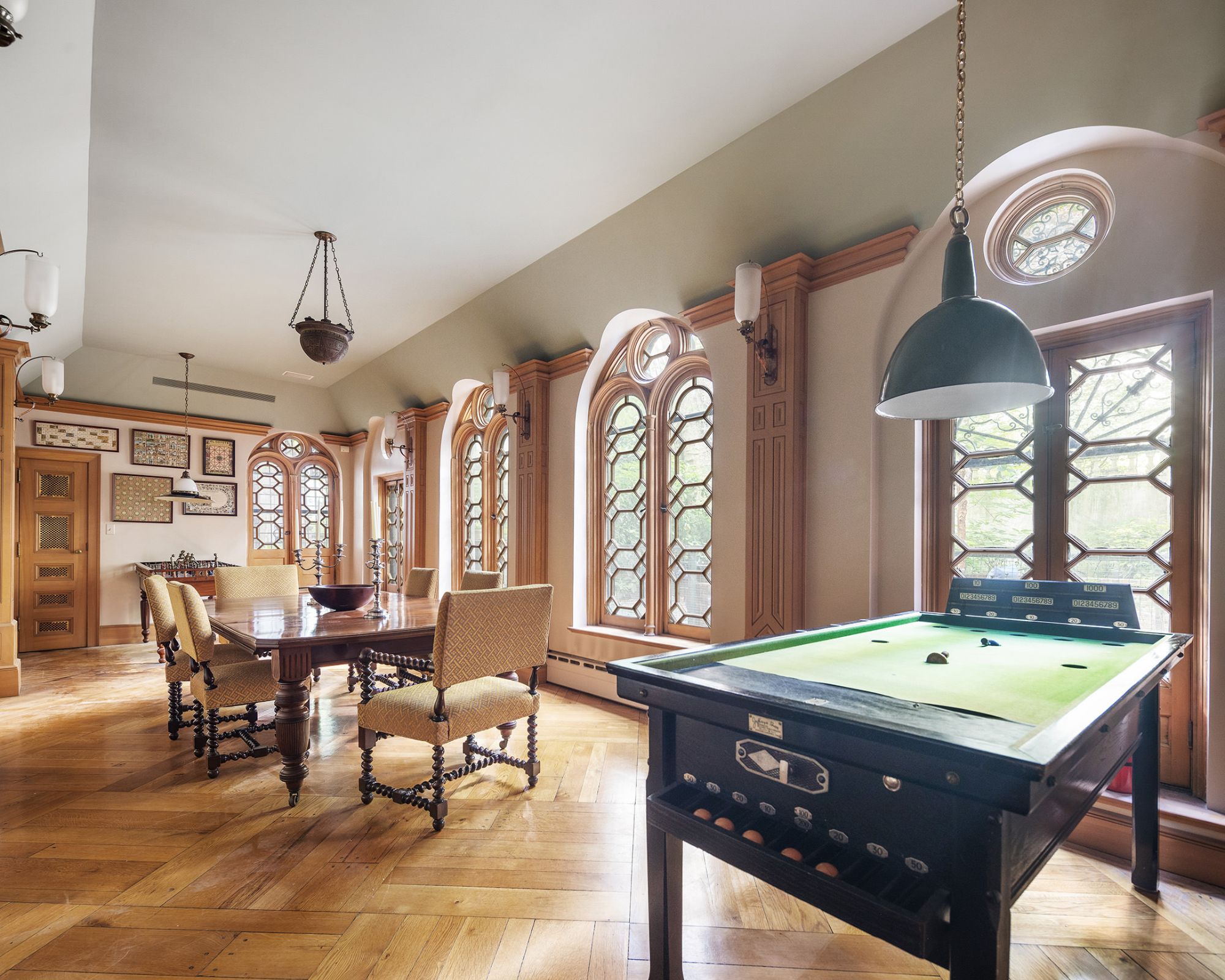
The dining room has large, curved windows which uplift the home with lots of natural light.
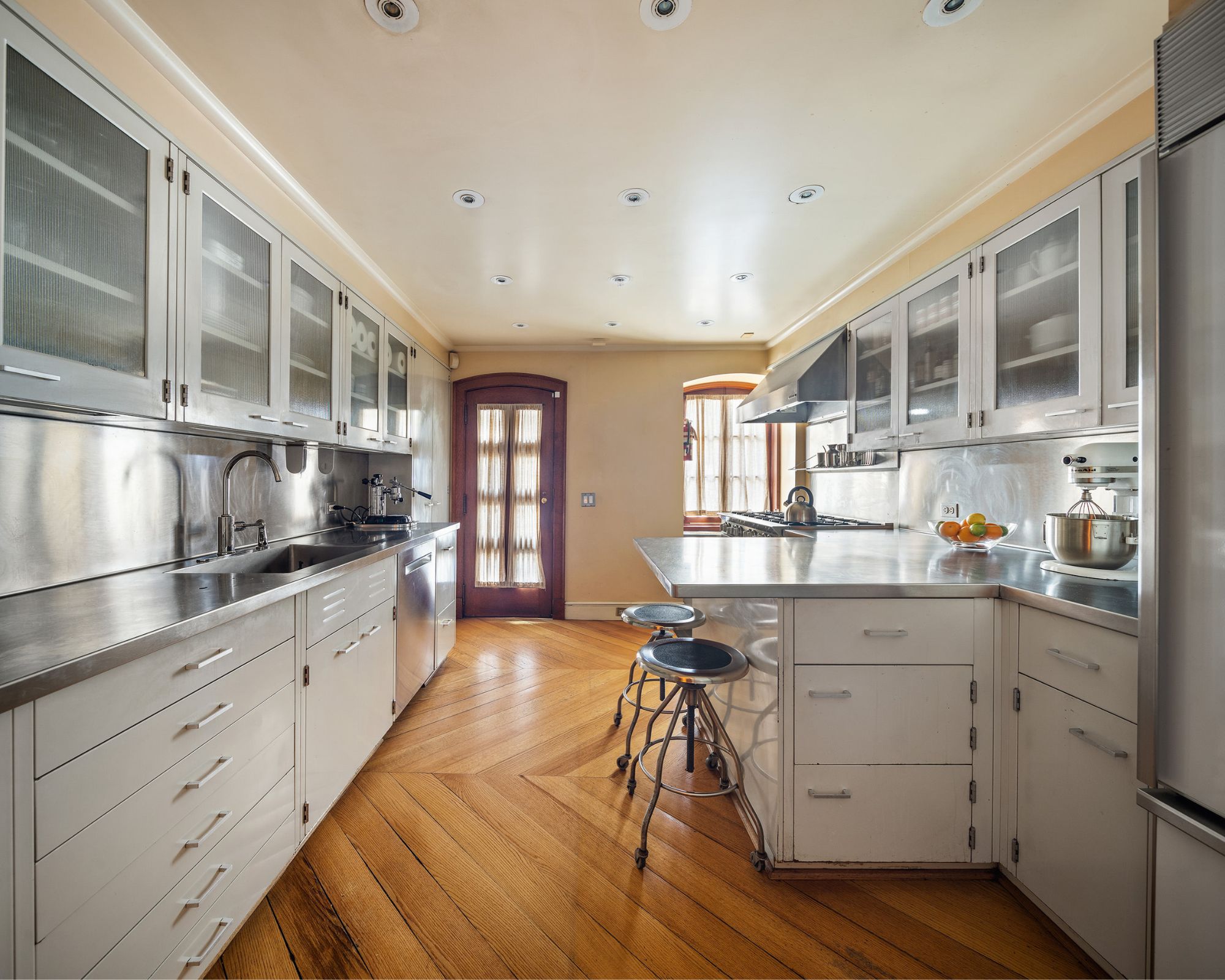
The chef's kitchen is located on the first floor and features custom steel glass-fronted cabinetry and stainless steel countertops.
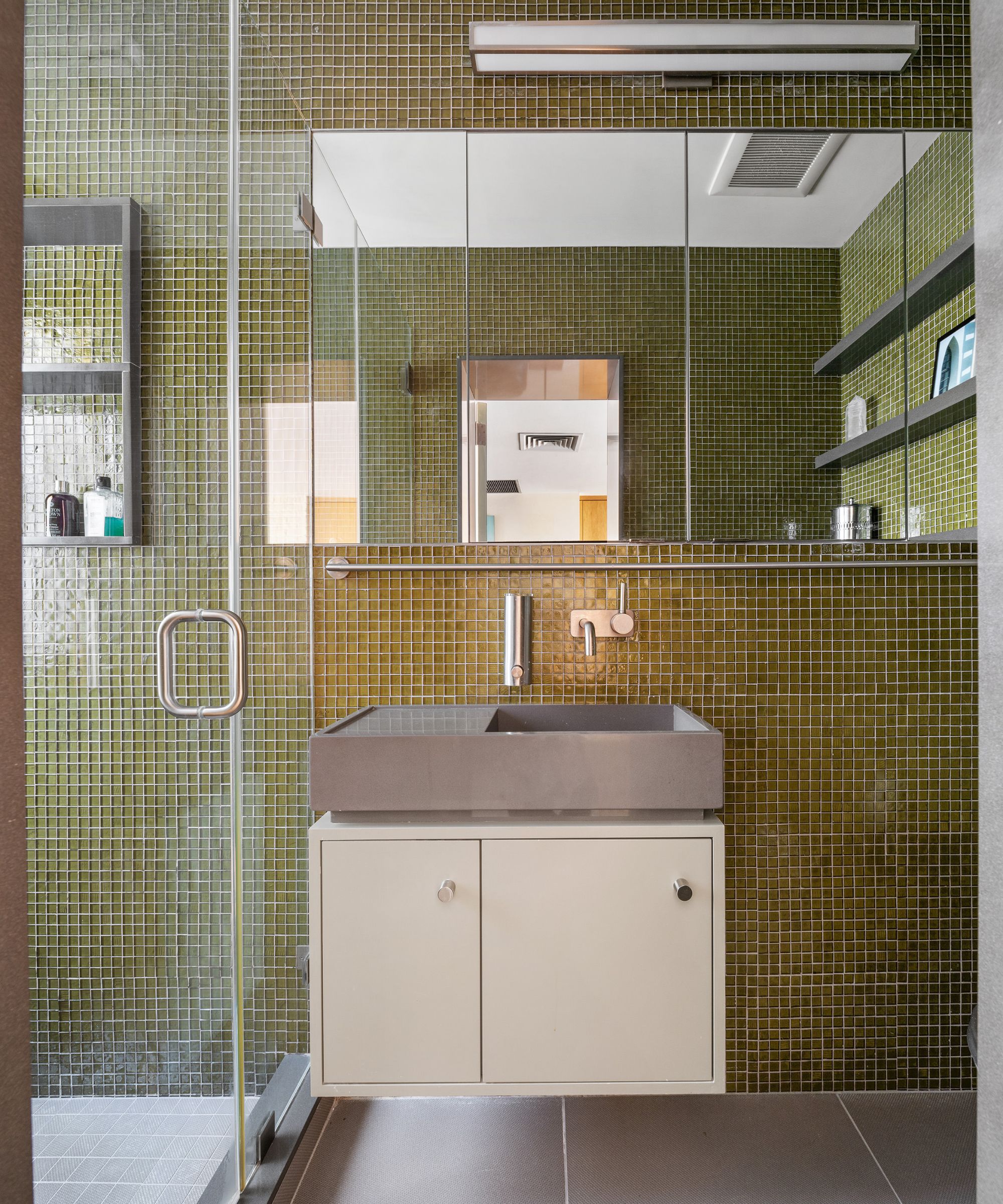
On the fifth floor, one of the bathrooms has been recently renovated with a modernized shower and floor-to-ceiling tiling.
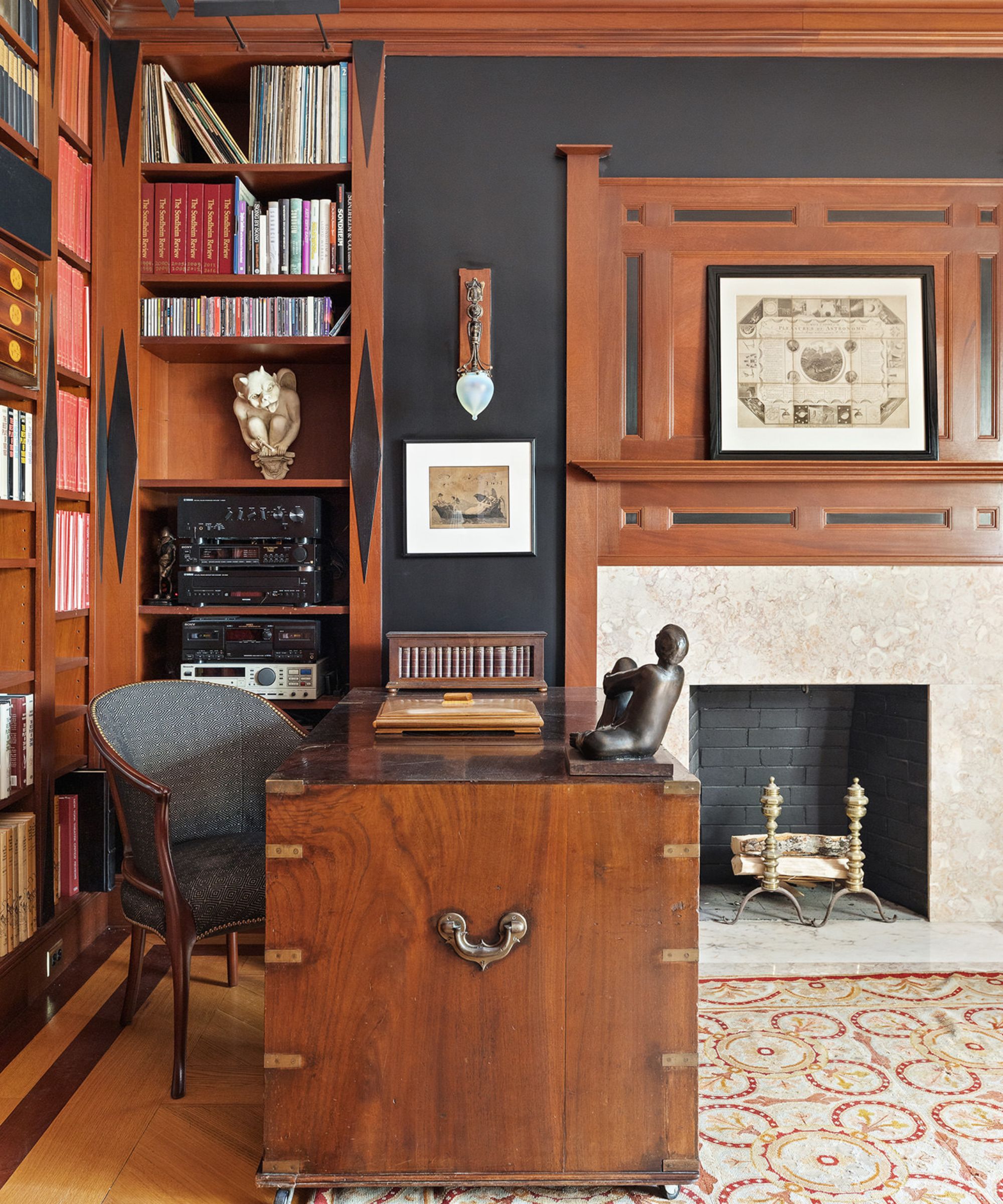
Continuing the chevron-patterned flooring and dark-stained furniture theme, the office space features built-in cabinetry and a fireplace.
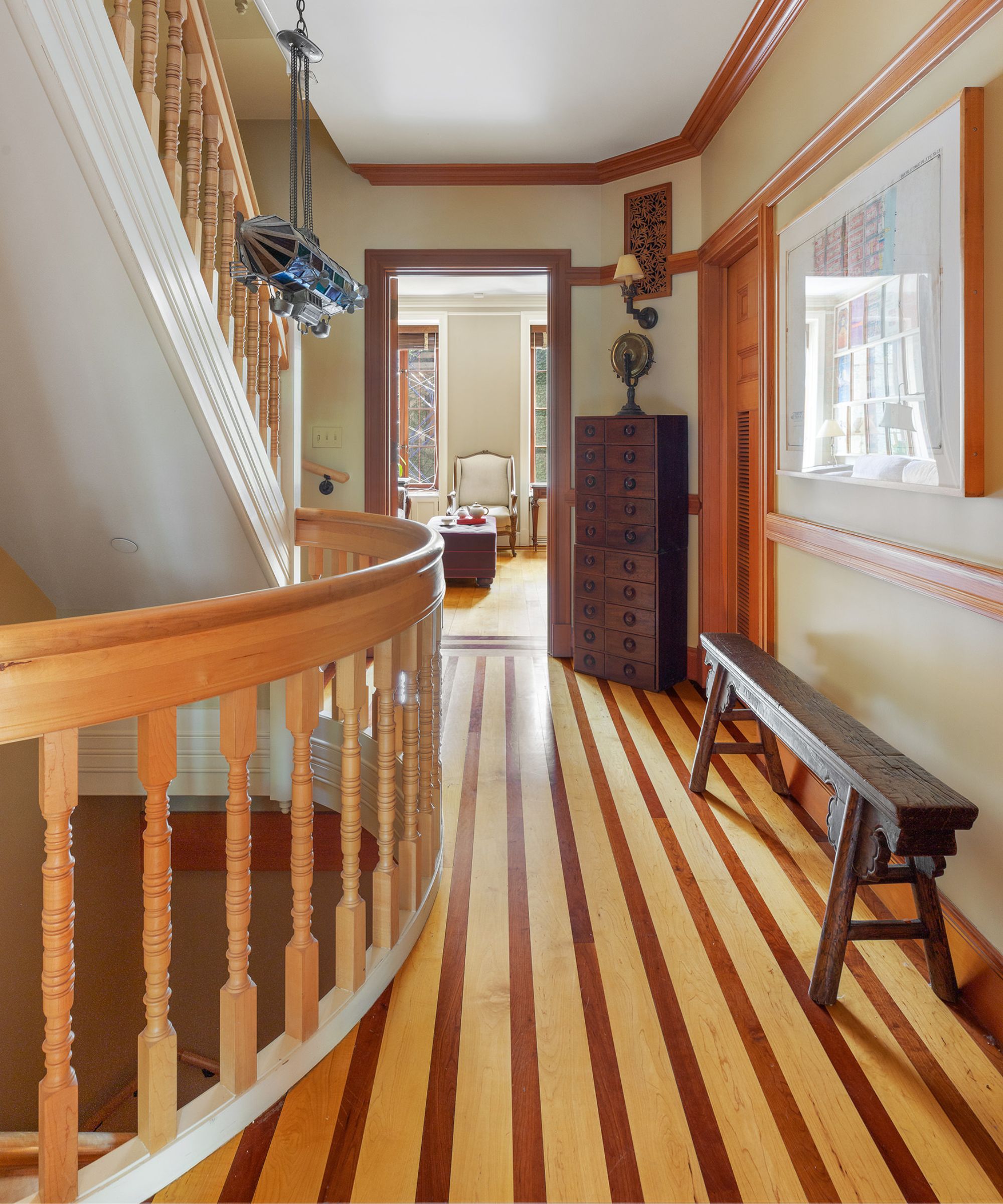
Striped wooden flooring features in one of the upper hallways, alongside a curved handrail.
Michael J. Franco of Compass currently holds the $7,000,000 listing. Photos courtesy of Compass.

Emily is a freelance interior design writer based in Scotland. Prior to going freelance in the spring of 2025, Emily was Homes & Gardens’ Paint & Color Editor, covering all things color across interiors and home decor for the Homes & Gardens website. Having gained specific expertise in this area, Emily is well-versed in writing about the latest color trends and is passionate about helping homeowners understand the importance of color psychology in home design. Her own interior design style reflects the simplicity of mid-century design and she loves sourcing vintage furniture finds for her tenement flat.
-
 Martha Stewart's intelligent cabinets 'take every inch into consideration' – their 'visually light' style will solve your small kitchen storage problems
Martha Stewart's intelligent cabinets 'take every inch into consideration' – their 'visually light' style will solve your small kitchen storage problems'Every kitchen can be beautiful and functional, no matter what the size': 9 years since sharing her clever storage, Martha's cabinets are just as beautiful
By Megan Slack Published
-
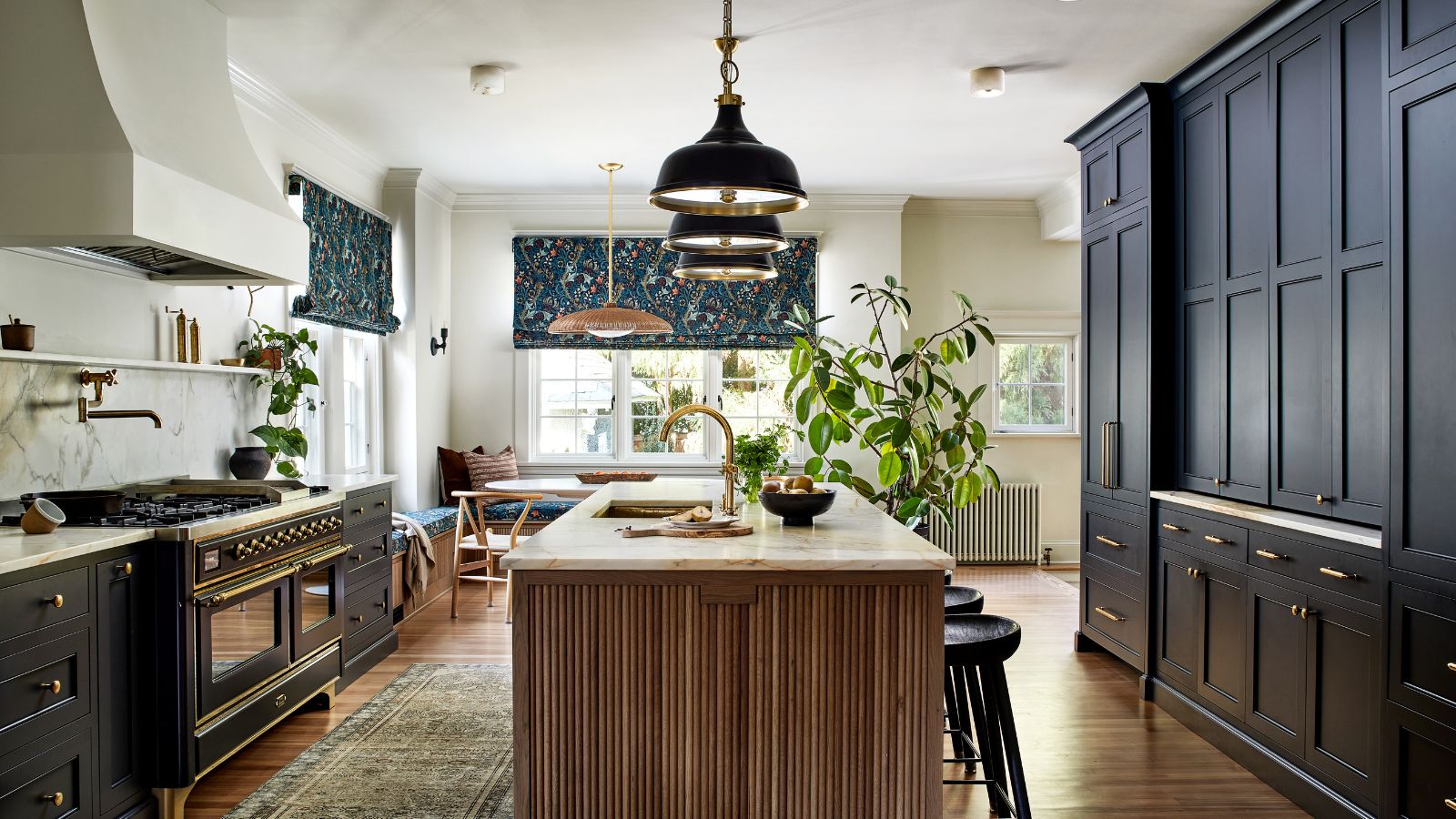 This once-dated kitchen is now a timeless space with the coziest details – and its the classic color palette that's made it a chic, welcoming space
This once-dated kitchen is now a timeless space with the coziest details – and its the classic color palette that's made it a chic, welcoming spaceWarming colors and natural materials combine to create this enduringly classic kitchen scheme
By Molly Malsom Published