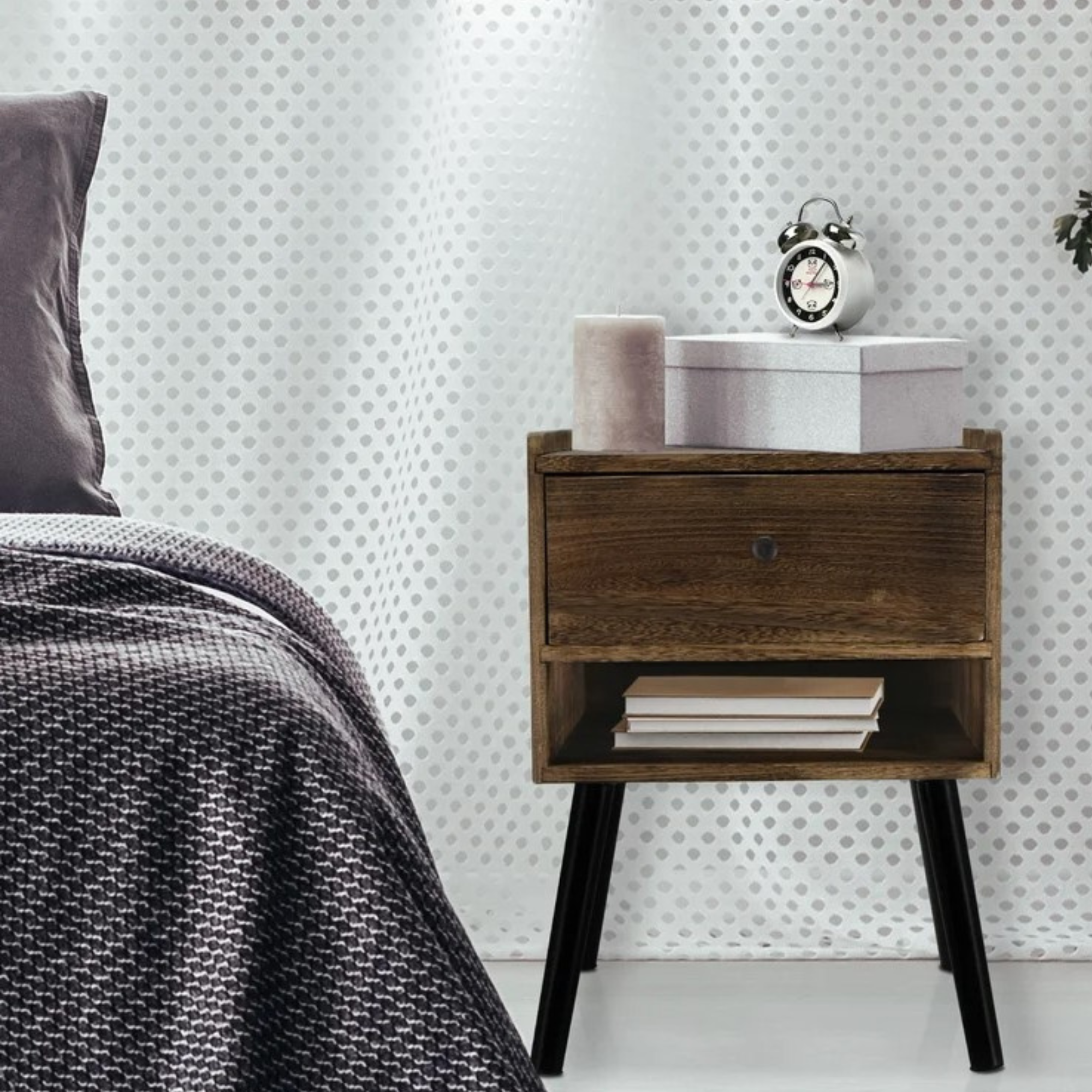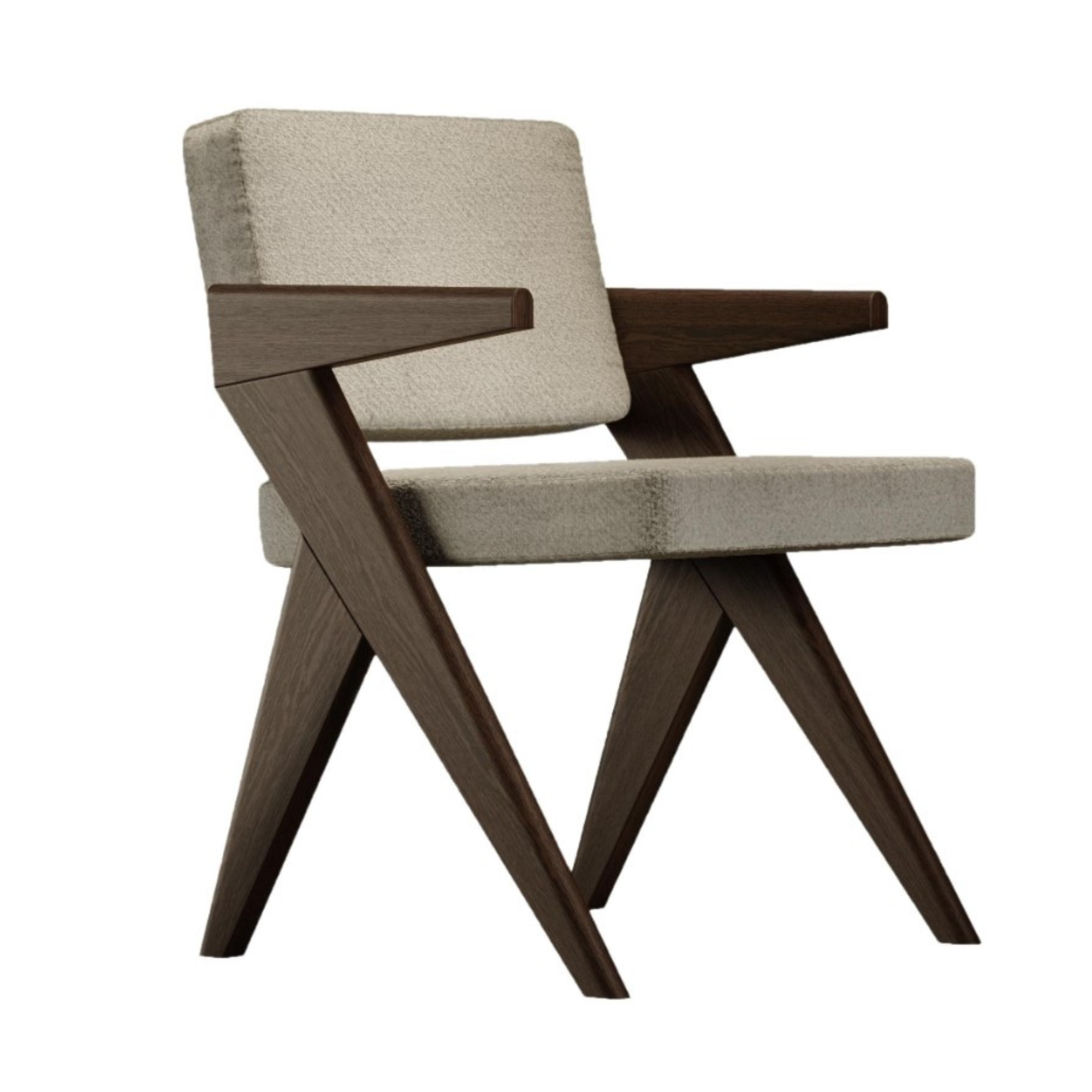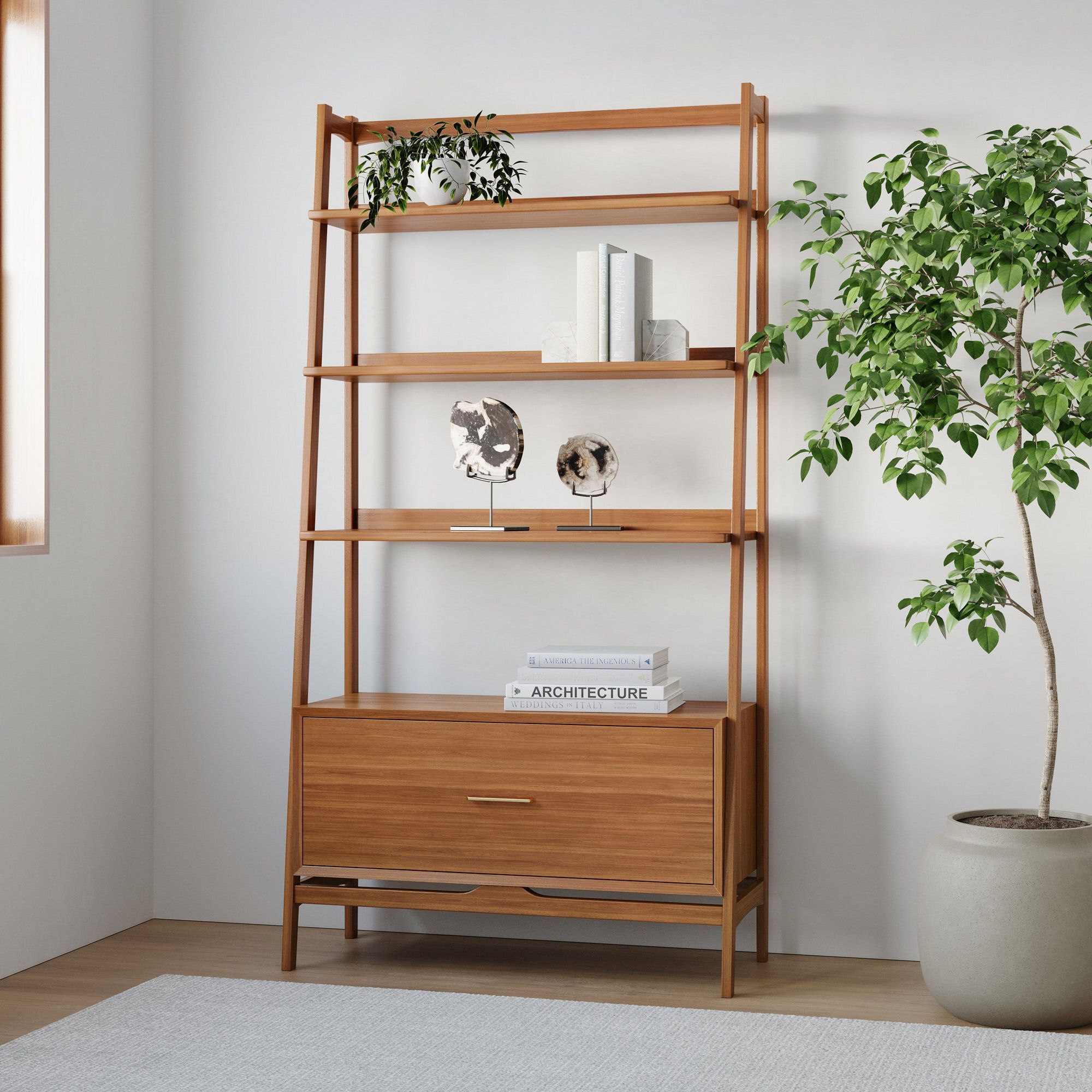Lewis Hamilton's clever living room layout increases natural light, encourages socialization, and creates the impression of a larger space – and it's easily replicable
The innovative open-concept layout in the F1 driver's former home is wonderful for expanding his living room - it's a simple idea to consider for your remodel


Layout is everything. The layout of your home, your furniture, even the accessories in your space can completely change the way they are perceived and how you feel in your house. Lewis Hamilton figured out the perfect way to do it.
The F1 driver's former Tribeca penthouse features an open plan living room layout that stretches towards his dining room and kitchen. Wooden beams stretching from the ceiling demarcate zones throughout the room, and lead to the open staircase. The design between the living room and dining room is similar, creating a cohesive feel.
Though the beauty of the living room layout is easy to see, the perks of Hamilton's living room layout go beyond aesthetics. Interior designer Nicholas Kaiko states: 'An open concept layout has become a staple of contemporary interior design, and for good reason. This design approach offers several practical benefits. First, increased natural light. With fewer walls to block sunlight, open layouts allow natural light to flow throughout the space, making it feel more inviting and spacious. This is particularly useful in spaces with large windows or glass doors, as seen here.'
A post shared by Evan Joseph (@evanjosephphoto)
A photo posted by on

This accessibly priced side table is perfect for adding a touch of warm wood and storage to your living room

This dark elm chair is so stylish and effortless bringing intentionally designed flair into any room

This sleek shelf provides ample space for displaying items, along with one closed drawer
Kaiko continues, 'Open concepts are perfect for entertaining spaces, allowing people in different parts of the space to interact. Without defined boundaries, you have greater flexibility in arranging furniture. This allows you to create different zones – such as a seating area, dining space or even a work nook. Removing walls creates a continuous flow, giving the impression of a much larger area.'
If you want to recreate the living room idea, a few easy rules will help your space to feel as cozy and lived-in as Hamilton's. Martin Waller, Founder of global design house Andrew Martin recommends: 'Open-plan spaces are increasingly popular and are great for entertaining, but can sometimes feel sparse or empty. Use contrasting colors to demarcate distinct spaces and inject personality into different areas of the room. Choose darker colors to create intimacy in a dining area and opt for neutral shades to make kitchens appear brighter. Wallpaper can also be used in certain areas of the space to create a distinct zone.'
Waller further recommends: 'Use statement lighting to create different zones, that each have a purpose. Hang pendant lighting over dining areas and use task lamps in corners of the room to create cozy areas for reading. Open furniture, such as cabinets, bookcases, or shelving, can create different zones without making the space feel closed in. Alternatively, a folding screen can provide privacy, often lacking in open plan living.'
Layout is everything, and Lewis Hamilton's living room is the living proof.
Sign up to the Homes & Gardens newsletter
Design expertise in your inbox – from inspiring decorating ideas and beautiful celebrity homes to practical gardening advice and shopping round-ups.

Sophie is a News Editor at Homes & Gardens, where she works on the Celebrity Style team. She is fascinated by the intersection of design and popular culture and is particularly excited when researching trends or interior history. Sophie is an avid pop culture fan. As an H&G editor, she has interviewed the likes of Martha Stewart, Hilary Duff, and the casts of Queer Eye and Selling Sunset. Before joining Future Publishing, Sophie worked as the Head of Content and Communications at Fig Linens and Home, a boutique luxury linens and furniture brand. She has also written features on exciting developments in the design world for Westport Magazine. Sophie has an MSc from the Oxford University Department of Anthropology and a BA in Creative Writing and Sociology from Sarah Lawrence College.
-
 Charred little gem with saffron dressing
Charred little gem with saffron dressingThis recipe with charred little gem is both easy to make and sure to impress guests. It's the perfect side for fresh spring menus
By Alice Hart
-
 Grilled asparagus with herb and pickled red onion
Grilled asparagus with herb and pickled red onionThis grilled asparagus couldn't be easier, and it's a wonderful way to get the best flavor from our favorite spring veg. It's perfect alongside fish or lamb
By Alice Hart
-
 Lewis Hamilton has moved into Enzo Ferrari's historic Fiorano home – its traditional Italian interiors have a red, retro twist
Lewis Hamilton has moved into Enzo Ferrari's historic Fiorano home – its traditional Italian interiors have a red, retro twistThe F1 driver will reside in the iconic Maranello home while under contract with Ferrari – an honor only ever enjoyed by Michael Schumacher in the past
By Megan Slack
-
 Lewis Hamilton's unorthodox Christmas tree uses an elevated, festive trend that's dominating in 2024 – and it's so easy to recreate his look
Lewis Hamilton's unorthodox Christmas tree uses an elevated, festive trend that's dominating in 2024 – and it's so easy to recreate his lookThe F1 driver uses an unconventional light color to add an air of luxury to his fun Christmas tree design – get his look starting at $10
By Sophie Edwards
-
 Lewis Hamilton strategically uses white paint and warm wooden accents to make this tricky furniture shade accessible in his living room
Lewis Hamilton strategically uses white paint and warm wooden accents to make this tricky furniture shade accessible in his living roomStyling deep black furniture can come with complications, but as Hamilton's space reminds us, it's worth the risk – and design experts agree
By Megan Slack
-
 Lewis Hamilton uses this Scandinavian-inspired material to infuse warmth and texture in his living space – designers say the look is timeless
Lewis Hamilton uses this Scandinavian-inspired material to infuse warmth and texture in his living space – designers say the look is timelessSome materials are sophisticated enough to age alongside the house (and its owner) – Hamilton's light wooden beams are the perfect example of this
By Megan Slack