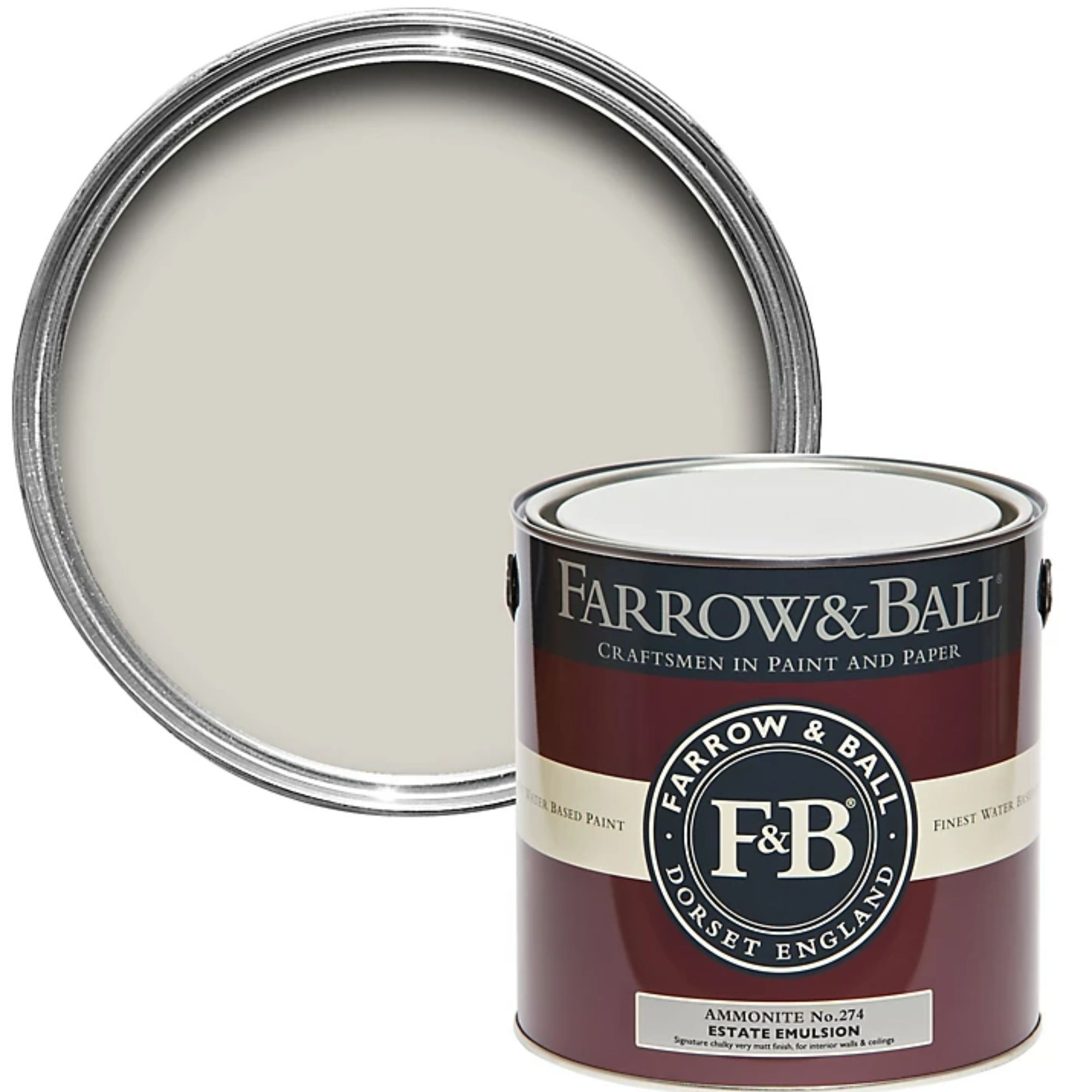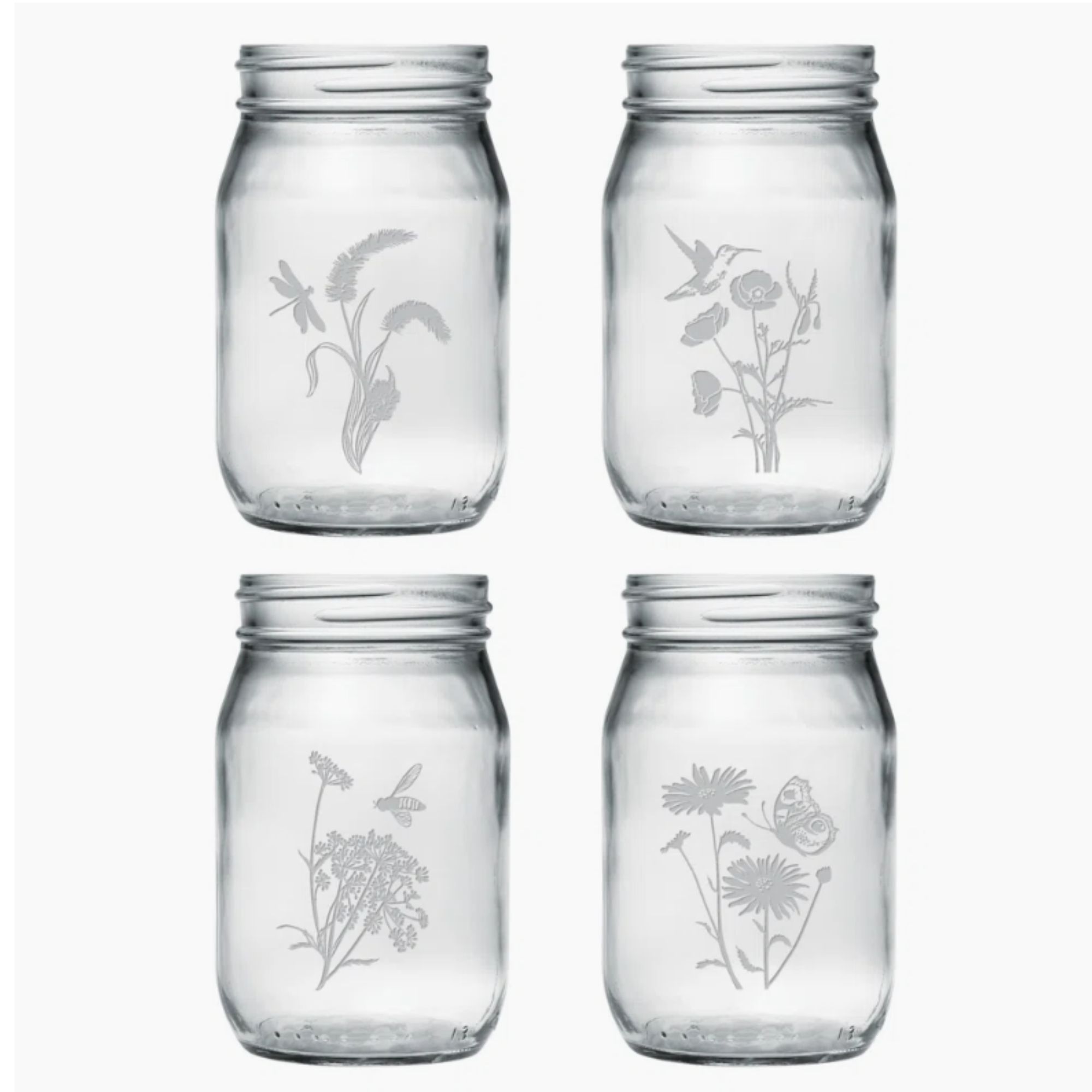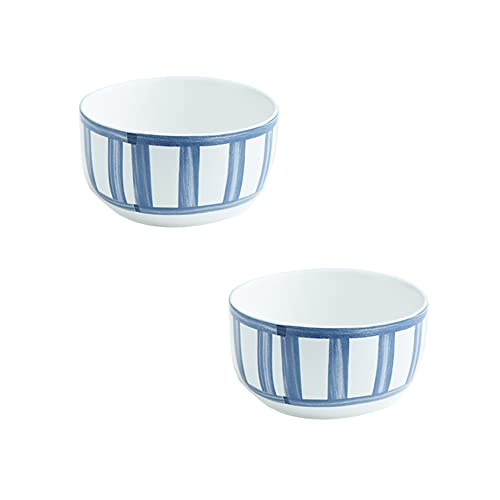Model David Gandy's quietly luxurious kitchen exhibits warm minimalism with a Georgian-inspired twist
'The calming look and feel I get here is just the same as when I’m out walking the dog. It’s home': The soothing space is a lesson in timelessness
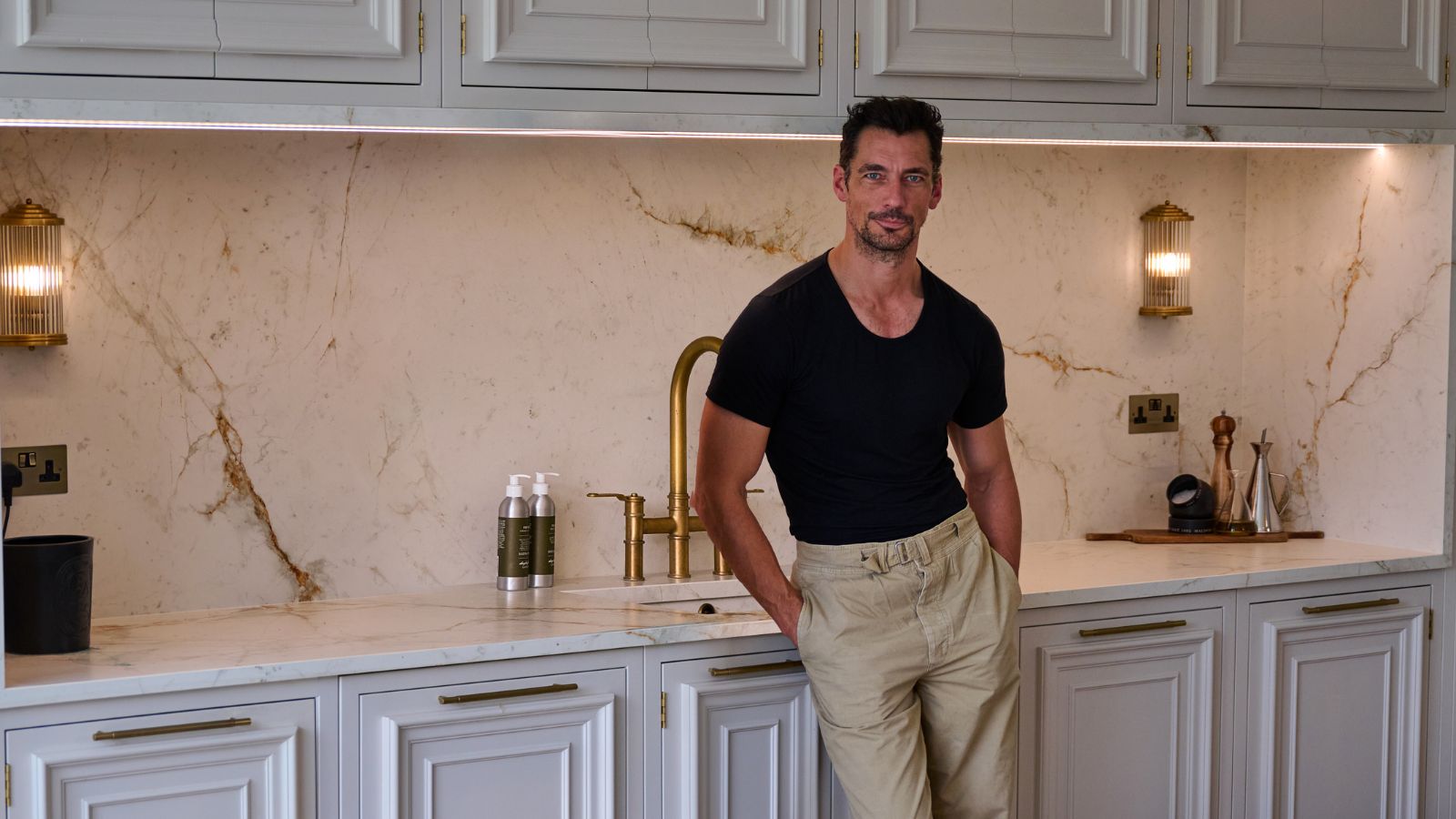

When picturing David Gandy's home, his closet is a likely starting point. A collection of designer clothing comes with the job, after all. However, recently, the internationally renowned model, who resides in the leafy London neighborhood of Richmond, is actually more likely to be found in the kitchen.
Describing the kitchen as the heart of the home, Gandy notes that it's the space where his family spends the most time cooking, socializing, and entertaining. Therefore, during a recent renovation, no design decision was left to chance. Gandy opted for a fully bespoke kitchen from Bakehouse Kitchen's Vogue Luxe range – a natural choice since the collection embodies opulence, refinement, and luxury.
With an emphasis on combining raw materials, texture, and traditional construction methods with contemporary design influences, the kitchen exhibits the perfect blend of modern living while complementing the house's origins, resulting in a subtly luxurious, soothing space.
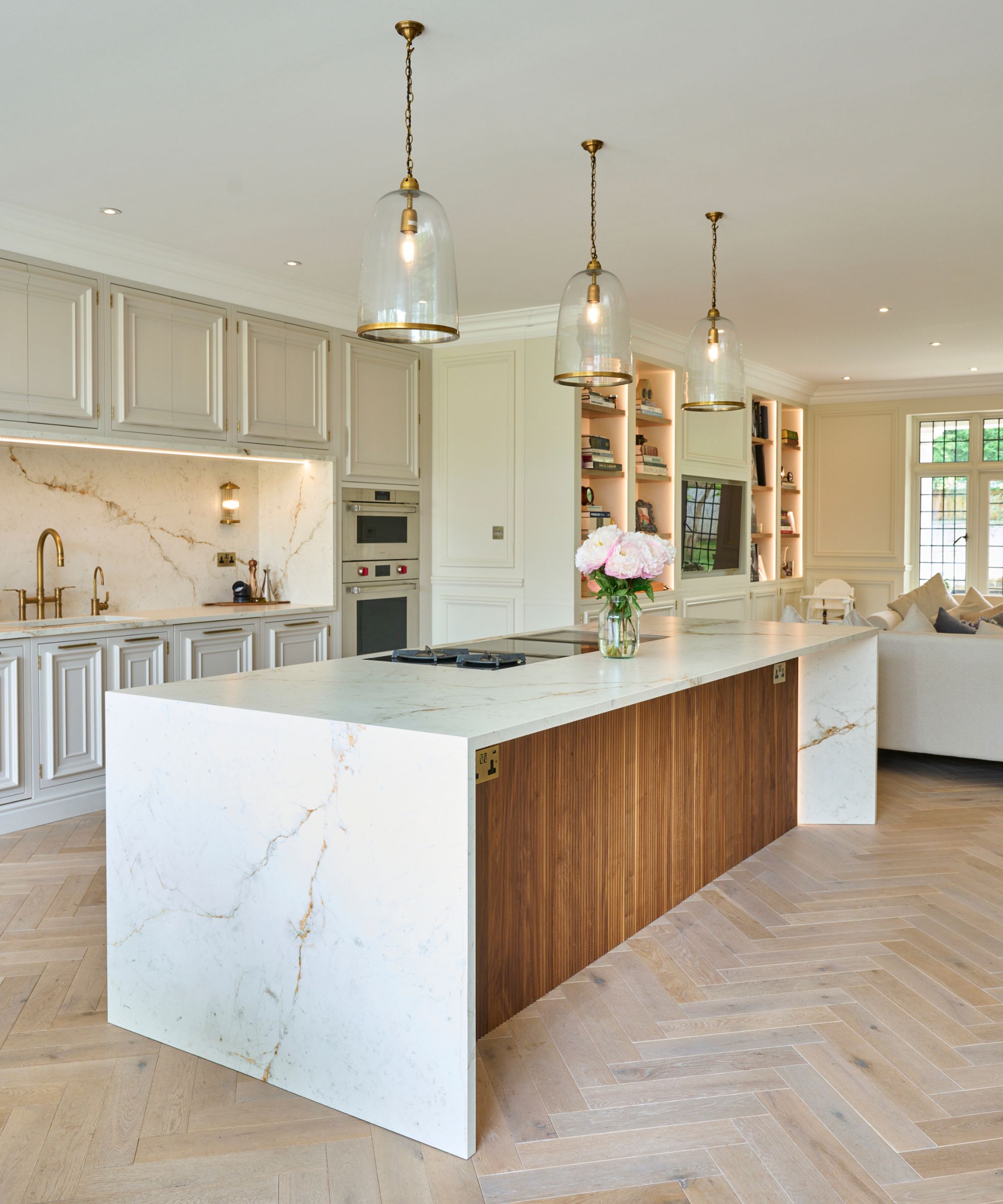
'It was important to us that the renovation paid tribute to the beautiful origins of this Georgian property. With the kitchen being the main part of our house, we were keen to strike a balance between the symmetry of the architecture and being sensitive to the time period while creating a space that works for us,' Gandy comments.
'Partnering with Bakehouse Kitchens on this was a pleasure as they took the design nuances and made something special; it’s entirely bespoke and just what we were after – the calming look and feel I get here is just the same as when I’m out walking the dog. It’s home.'
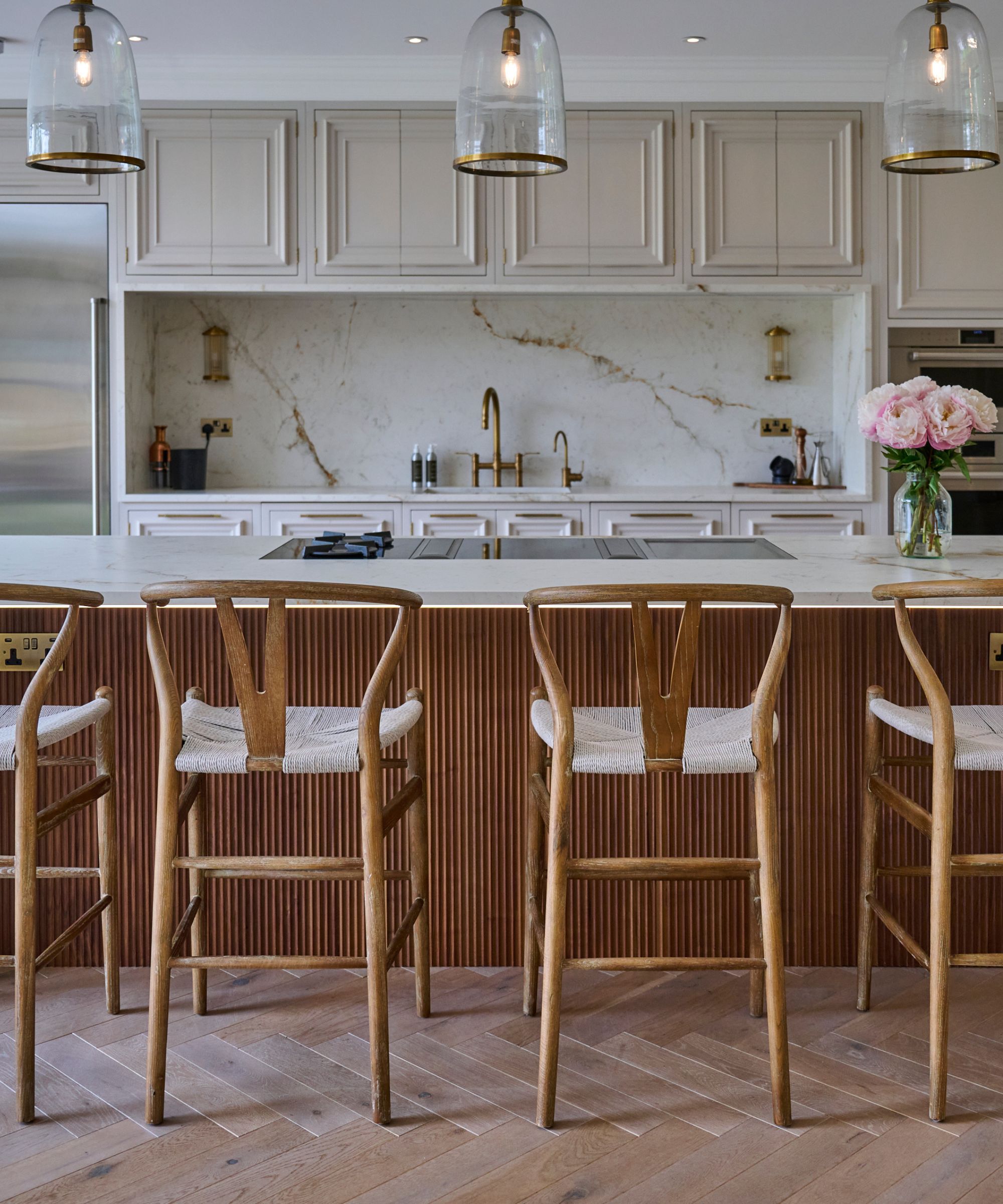
What exactly contributes to this calming look? Firstly, the Georgian-inspired paneling on the kitchen cabinet doors in Farrow & Ball’s Ammonite hue. This naturally understated gray pairs beautifully with the Neolith Abu Dhabi sintered stone surfaces – offering a distinct marble aesthetic with superior characteristics, including heat and scratch resistance.
'Ammonite has an organic natural but warm neutral hue, which pairs perfectly with the Abu Dhabi from Neolith. It’s a white with a difference. The palette for the kitchen needed to be warm and inviting to complement other materials used throughout the house,' says Bakehouse Kitchens’ Creative Director Alan Ramm, in an interview with H&G.
Design expertise in your inbox – from inspiring decorating ideas and beautiful celebrity homes to practical gardening advice and shopping round-ups.
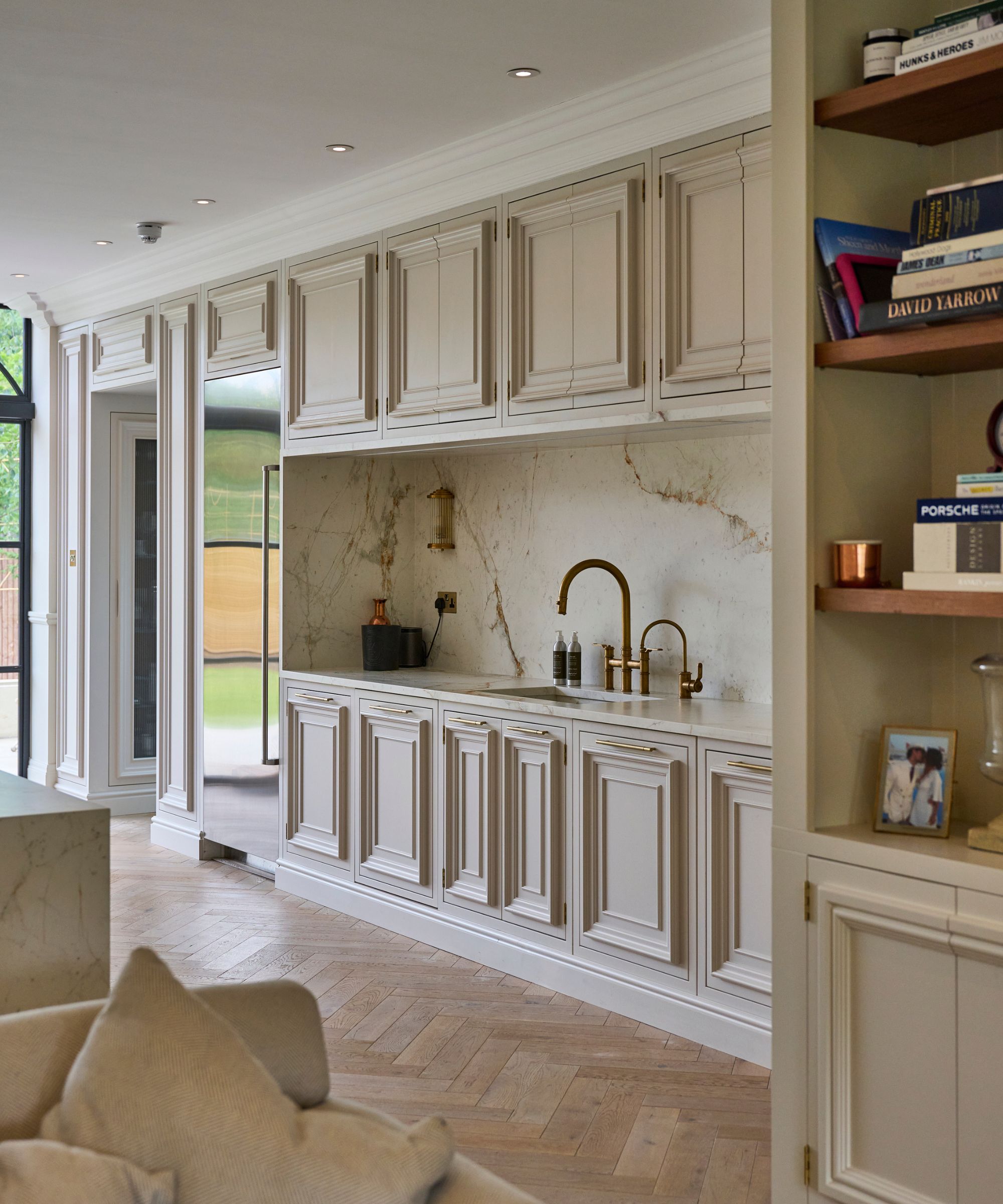
'We also used traditional hardwood frame and beaded moldings on the kitchen doors, teamed with a traditional hinging method to the doors using brass butt hinges. Walmnut heavily featured across ribbed walnut timber detailing and walnut dovetail drawer boxes with versatile engineered walnut veneer carcasses.'
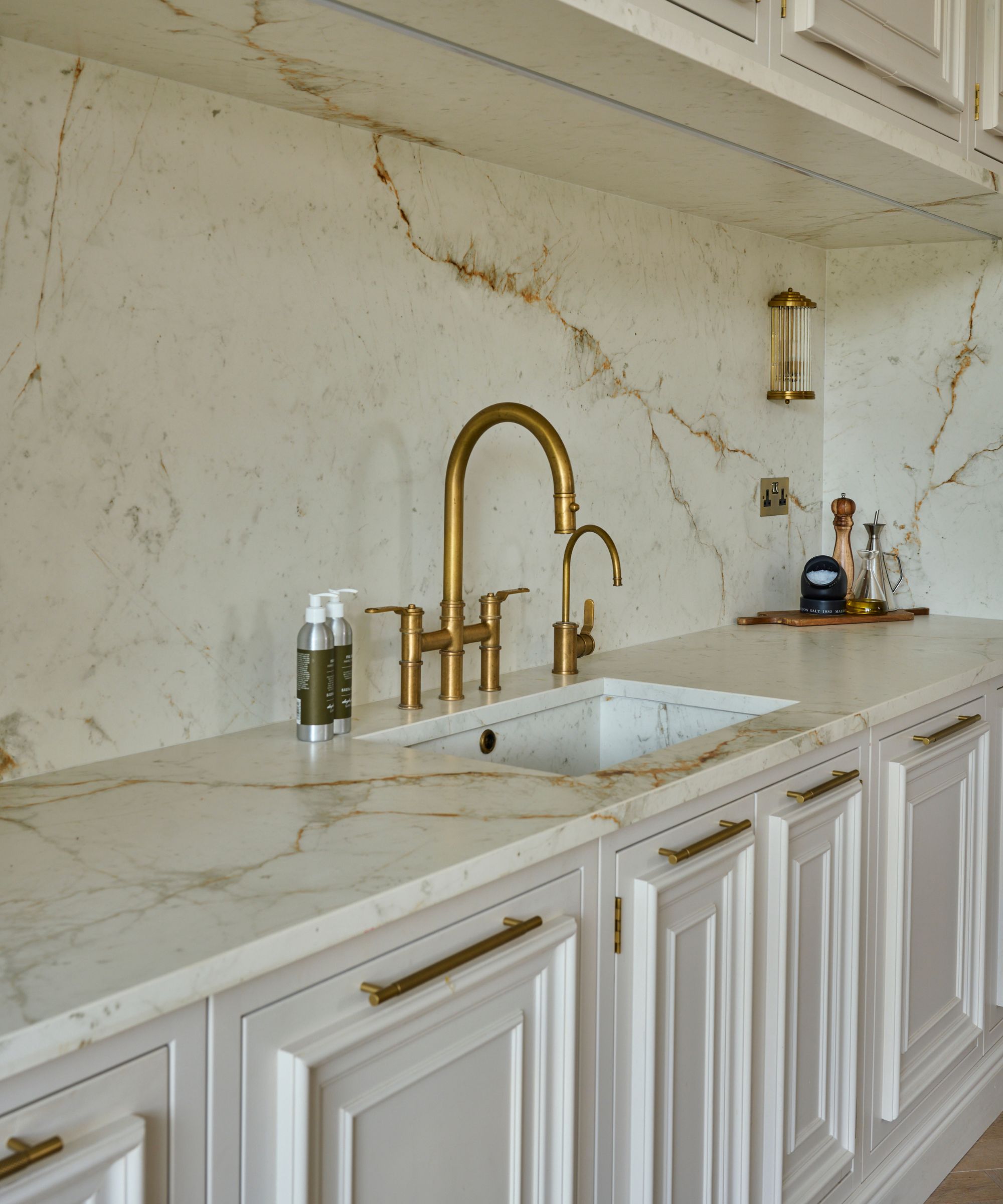
Every great kitchen deserves an equally impressive pantry, and Gandy's space is no exception. In many ways, this is the real engine room of the home, housing appliances like a coffee maker, which Gandy keeps out of sight.
'This space was designed to be a little more practical than the main kitchen. Gandy wanted space in his pantry for all the worktop appliances, which are heavily relied on every day, but he didn’t necessarily want to be seen in the main kitchen,' Ramm says.
'When entertaining, the pantry almost becomes a self-contained second kitchen featuring a Wine chiller, Fridge freezer, dishwasher, bin, sink & built-in ovens, albeit carefully designed aesthetically.' Unlike the kitchen, the pantry uses the Original Bakehouse Shaker collection but it's discreetly different in terms of its color palette, too. They painted the cabinetry in Farrow & Ball's Purbeck Stone, an understated stone grey described as the strongest of the brand's easy neutrals.
Together, Ramm and Gandy curated a space that would harbor the day-to-day clutter that comes with a family of four, allowing the kitchen to retain a sense of tranquillity.
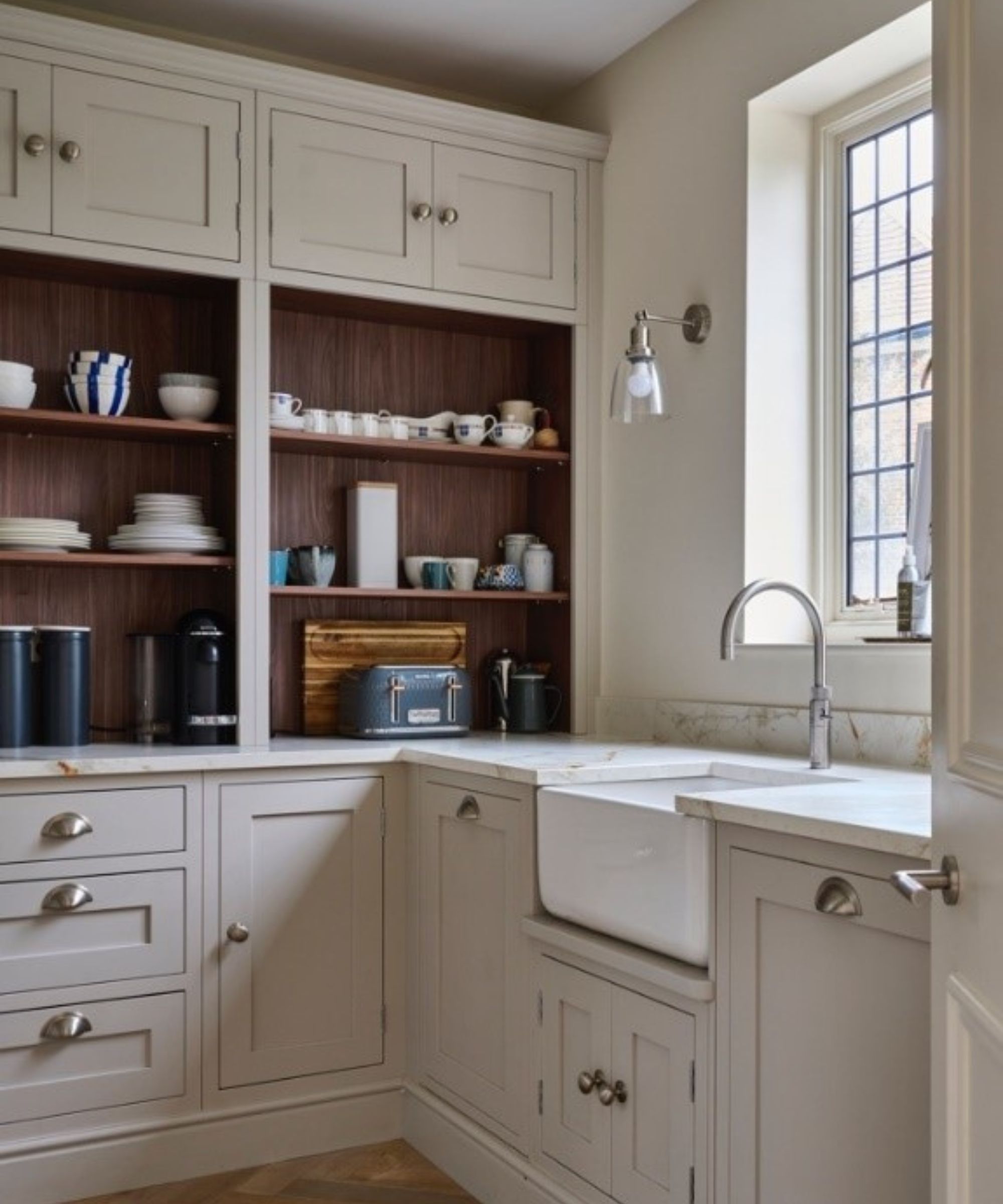
This sense of tranquility continues into the most vibrant (yet simultaneously calming) section of the newly renovated floor: the boot room. Here, the cabinets and walls are painted in Farrow & Ball's Green Smoke, taking inspiration from the nearby green spaces outside while helping to create order and organization within.
'Gandy wanted this room to resonate with the tones of the surroundings, bringing the outdoors in. Equally, from a practical view, with it being a boot room, it tends to be a slightly messier and muddier room than others with little ones and dogs, so it’s a little more forgiving.'
Together, the kitchen, pantry, and boot room feel cohesive despite their different functions and color palettes.
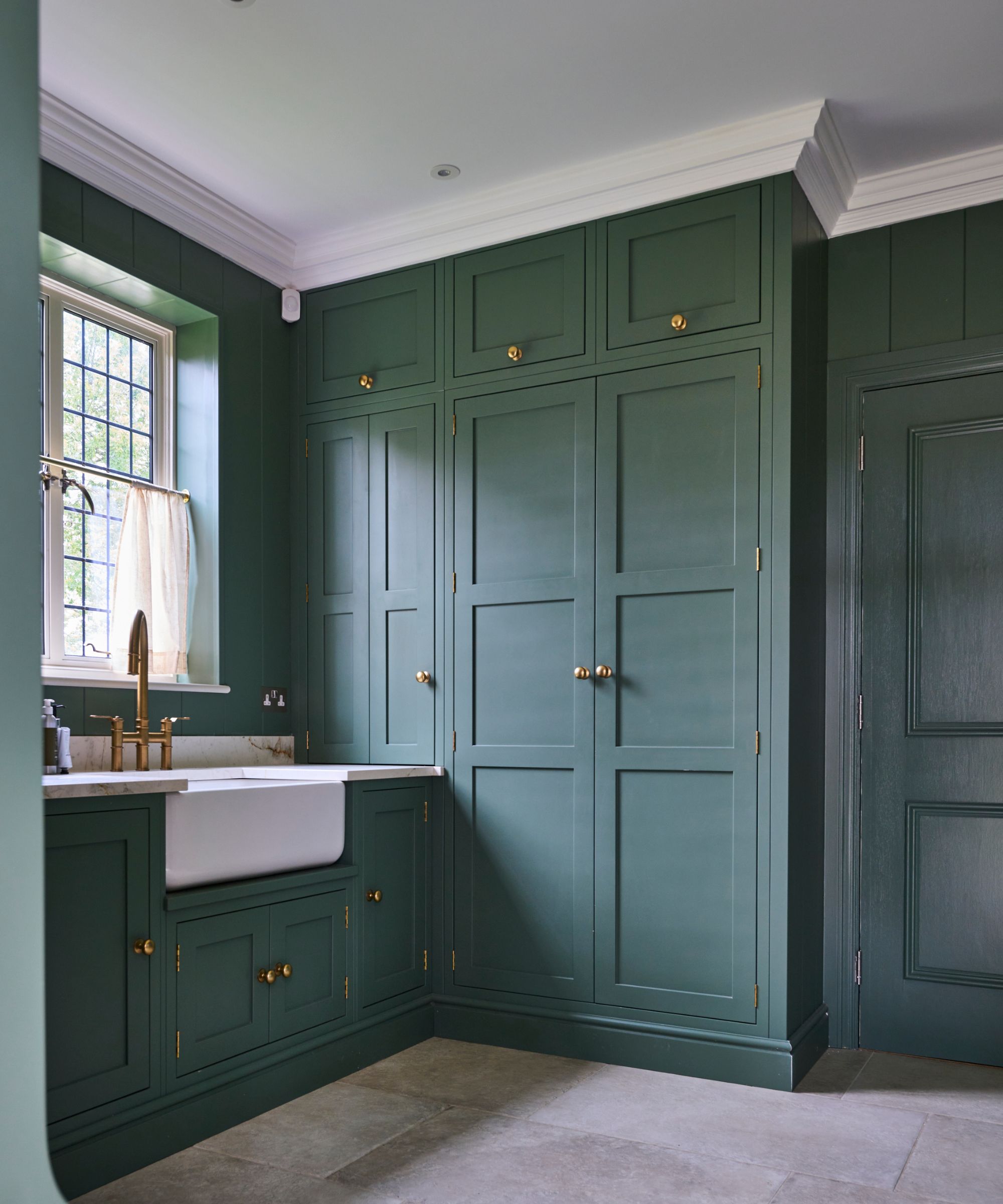
'The room in which the kitchen is placed within Gandy's home isn’t symmetrical; however, he loves Georgian style and wanted the design to resonate with Georgian balanced design & architecture. We, therefore, implemented a design whereby all elements of the kitchen and backdrop elevations to the boot room and pantry were all completely book-matched and symmetrical as you walk in.'
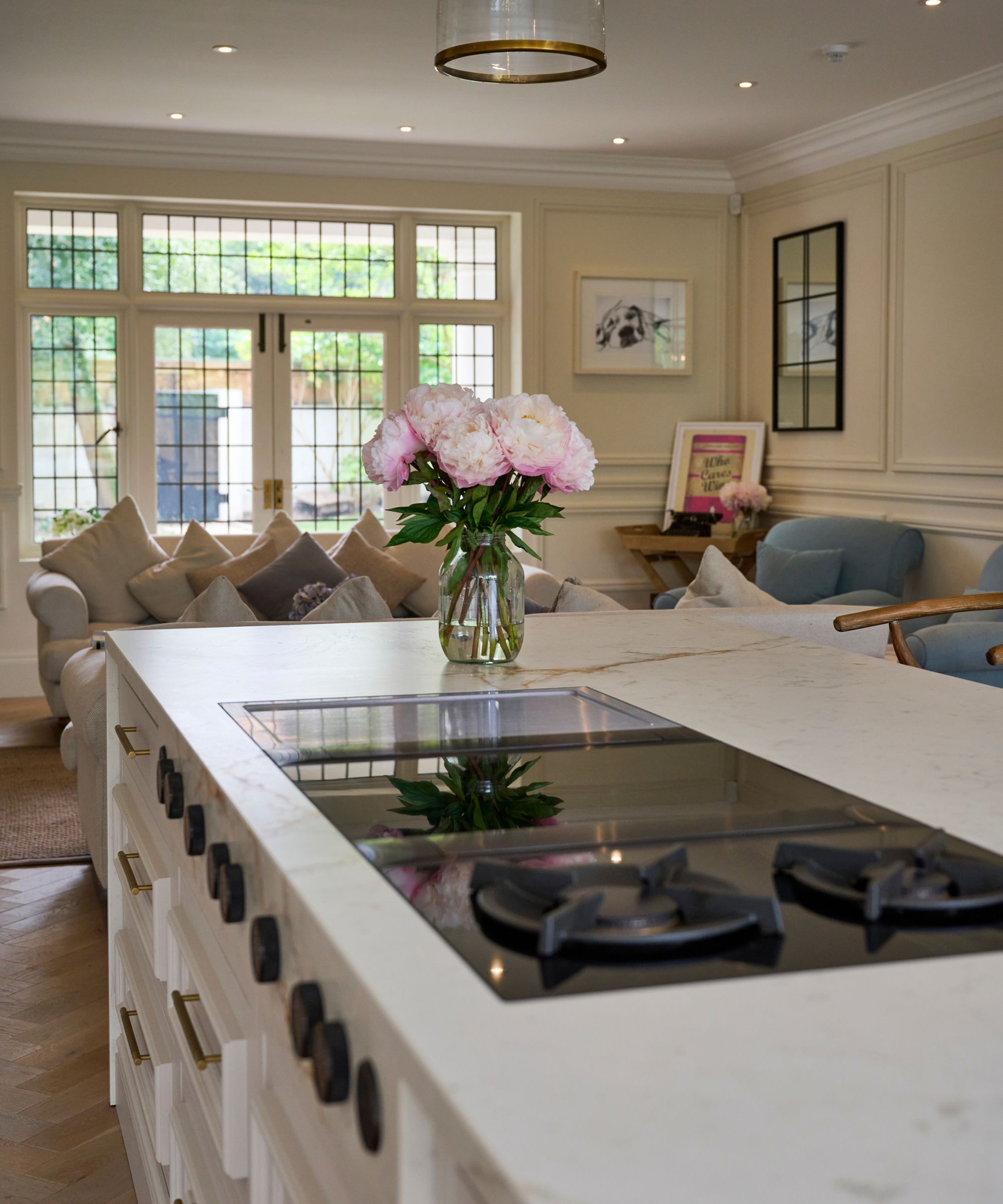
Shop the look
We can tap into the look with these picks, inspired by the beauty of Gandy's space.
'In their kitchen, there are three core elements: an appliance sink run, island, and walkway through to the glazed link. All areas are symmetrical but also very practical. Even elements like the shark fins’ profile to the rear side of the island were considered and designed in a symmetrical way,' Ramm adds.
'The walkway through Gandy's lobby and gymnasium was also a book-matched symmetrical design, complete with decorative glazed link cabinets set within the walkthrough. A lot of thought and consideration went into the main tall elevation to the kitchen.' That, we can see. Now, we only await a closet tour...

Megan is the Head of Celebrity Style News at Homes & Gardens, where she leads the celebrity/ news team. She has a history in interior design, travel, and news journalism, having lived and worked in New York, Paris, and, currently, London. Megan has bylines in Livingetc, The Telegraph, and IRK Magazine, and has interviewed the likes of Drew Barrymore, Ayesha Curry, Michelle Keegan, and Tan France, among others. She lives in a London apartment with her antique typewriter and an eclectic espresso cup collection, and dreams of a Kelly Wearstler-designed home.
