6 walk-in shower ideas for small bathrooms that are as luxurious as they are space-saving
Designers share their favorite ways to add a sense of luxury to walk-in showers in a small bathroom
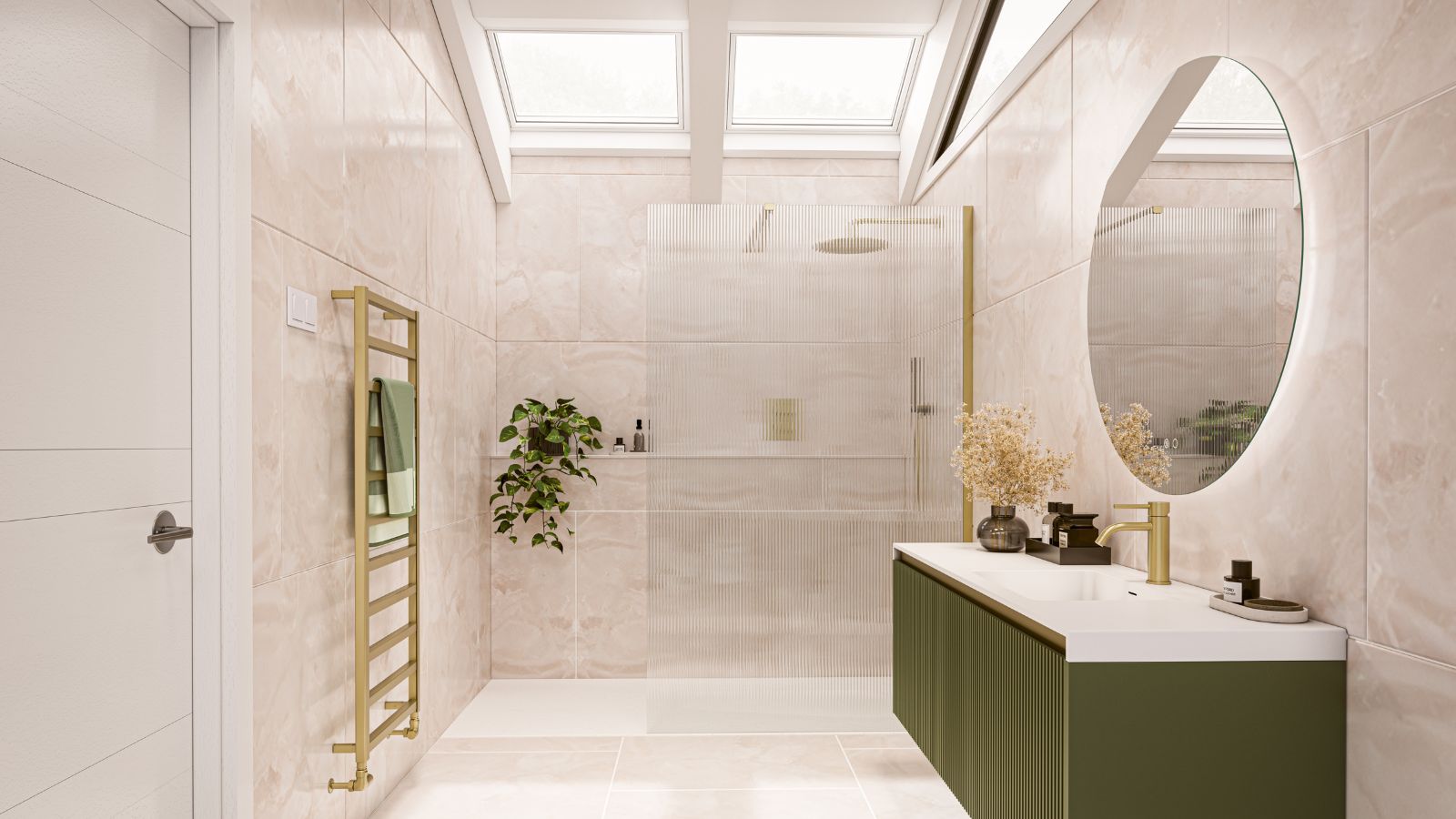

Small bathrooms have charm but aren't always the easiest layout to design. Optimizing space is key, which is why walk-in showers have become so popular to add a sense of luxury to compact designs.
Offering a more seamless design with fewer visual divides, a small bathroom often becomes much more functional when a walk-in shower replaces a bath. And it's a bonus that there are so many stylish ways to design them.
To find out the best ways to design a walk-in shower for a small bathroom, we've turned to designers for their best tips, tricks, and ideas. From tiles to screens, there's an idea here for every style and budget.
6 walk-in shower ideas for small bathrooms
Unless a bathtub soak is a priority in your self-care routine, switching it out for a walk-in shower in a small bathroom will completely elevate the look and feel of your scheme. Customizing your design to suit the shape of your space makes it more functional while allowing you to add design details that give your bathroom ideas a sense of luxury. Here's how to do it, according to experts.
1. Opt for luxurious finishes
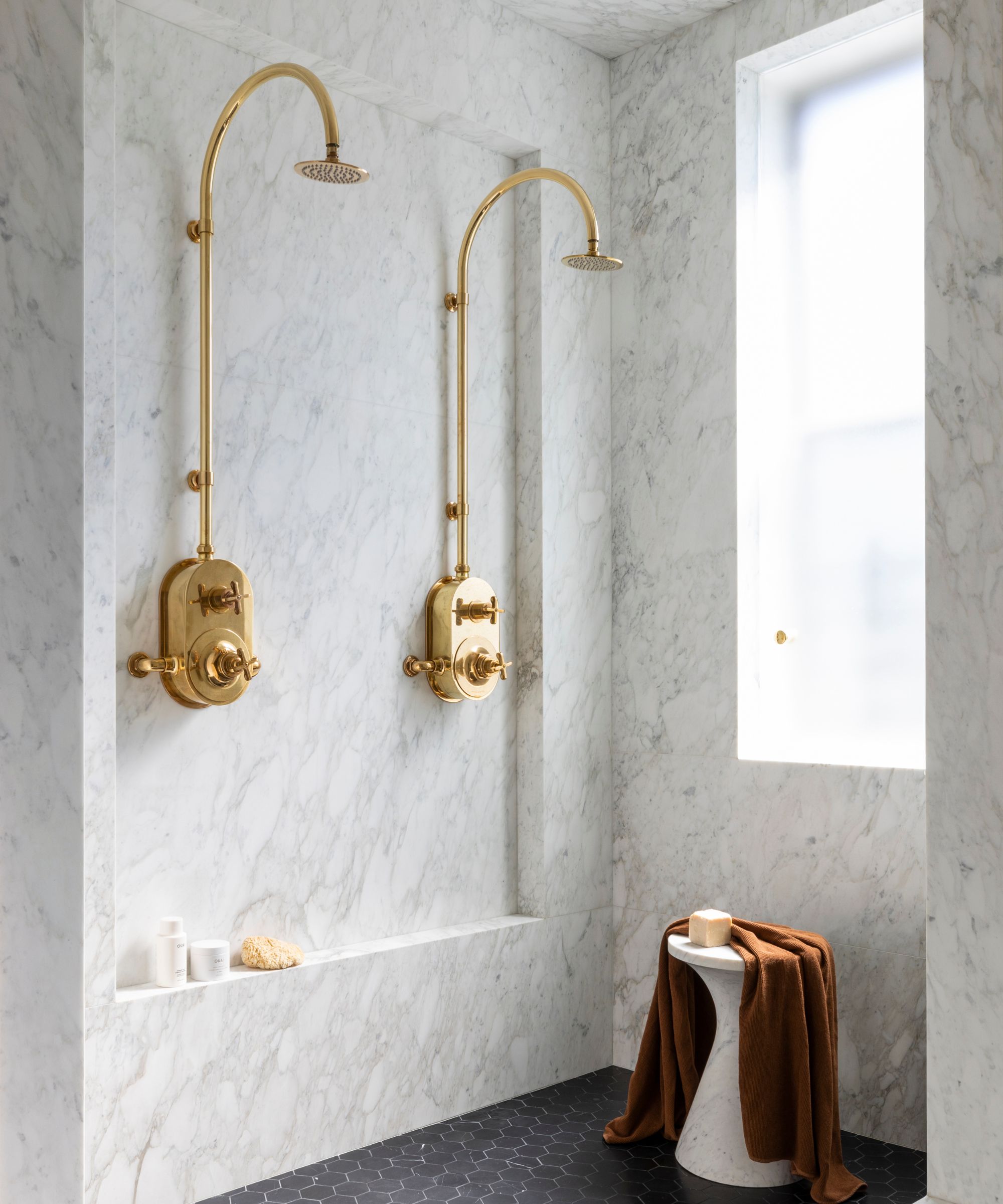
When you're designing around a smaller footprint, prioritizing the most functional elements and making them beautiful is the best way to elevate a scheme. Ditching a bathtub gives you more space to create a luxurious walk-in shower.
'When designing a walk-in shower for a small bathroom, I focus on maximizing both function and beauty. In a primary suite, two side-by-side shower heads can be a great option, offering a spa-like experience even in a more compact space,' says interior designer Marie Flanigan, who designed this gorgeous marble walk-in shower.
'Built-in niches provide storage without clutter, and a floating bench adds comfort without interrupting the openness. Thoughtful choices like these ensure the shower feels both luxurious and efficient, no matter the size of the bathroom.'
2. Introduce a stylish partition
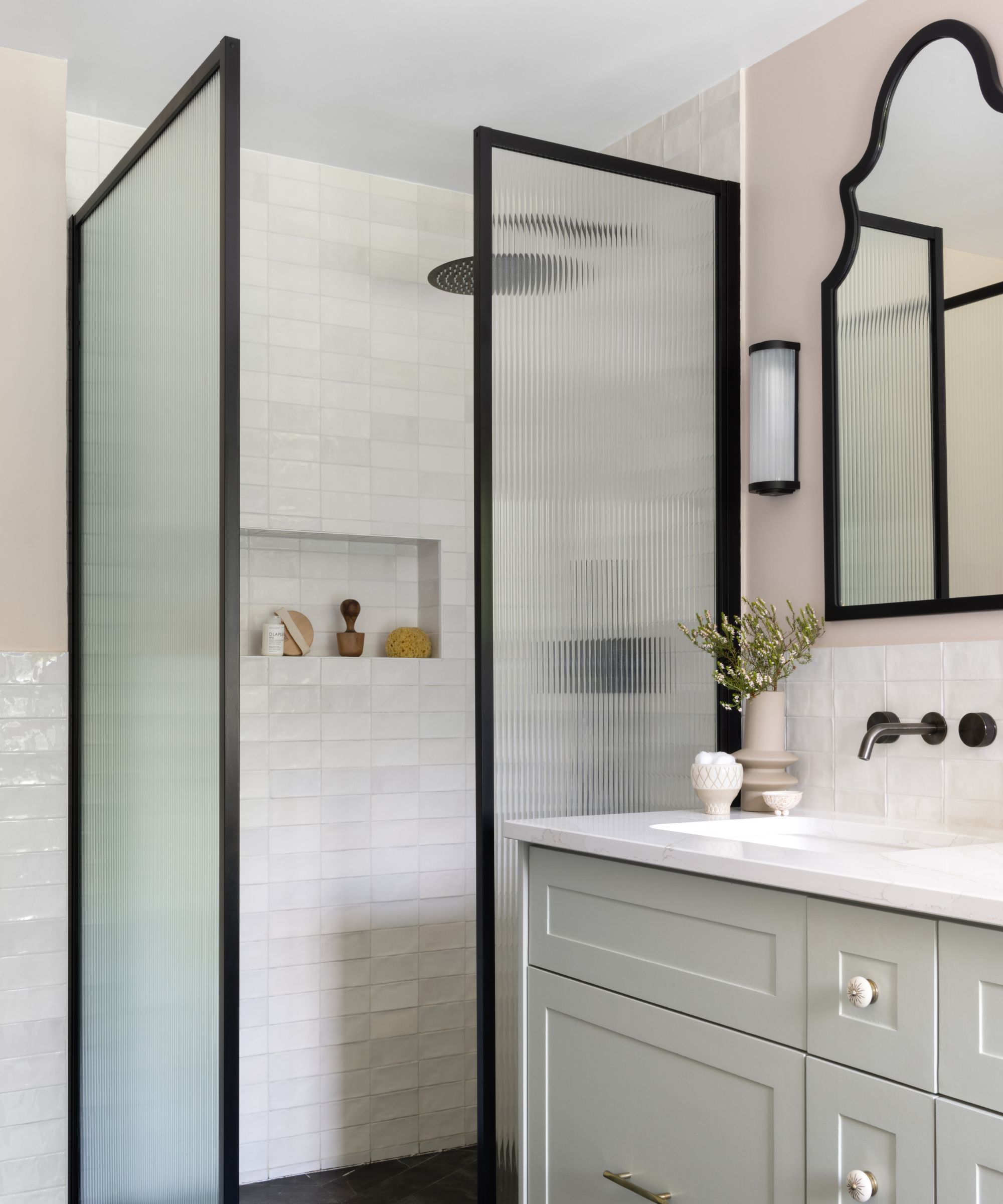
In a small bathroom, choosing the right partitions for your walk-in shower is so important. You want something that offers a divide and sense of privacy while also adding a stylish feature to your scheme.
'When designing a walk-in shower for a smaller bathroom, consider how to protect the rest of your bathroom from splashes and excess water as everything tends to be closer together,' suggests Louise Ashdown, head of design at West One Bathrooms.
'Ideally, you’ll have some sort of glass patrician, even in a wet room environment, though we tend to design it without it being fully closed off to as to give the illusion of more space without a full break in your eye line.'
3. Integrate aesthetic storage to a walk-in shower
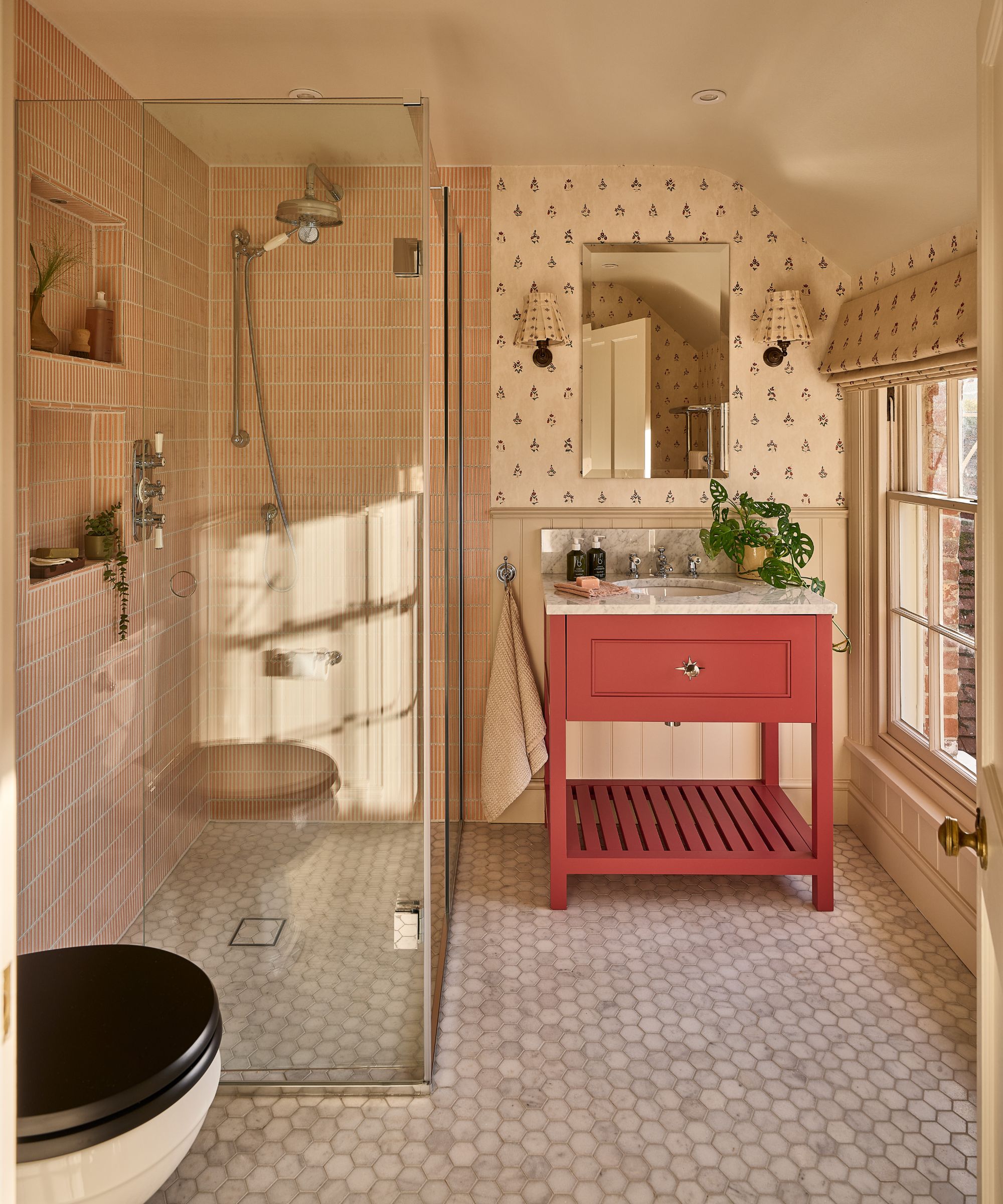
Storage is always scarce in a smaller space. But in a walk-in shower, you need to consider where you will store all your essentials within easy reach. After all, no one wants a walk-in shower floor covered in clutter.
'One thing we always consider is a recessed shelf, or two or three, built into your shower cubical. This frees up the shower floor and makes it look a lot tidier,' says Barrie Cutchie, design director at BC Designs.
'It also means you aren’t tripping up over bottles while using your shower and it makes for a much nicer experience,' he adds. In this design, two shower niches have been integrated into the wall, offering a stylish place to keep everything organized.
4. Bring in different textures for a visually dynamic design
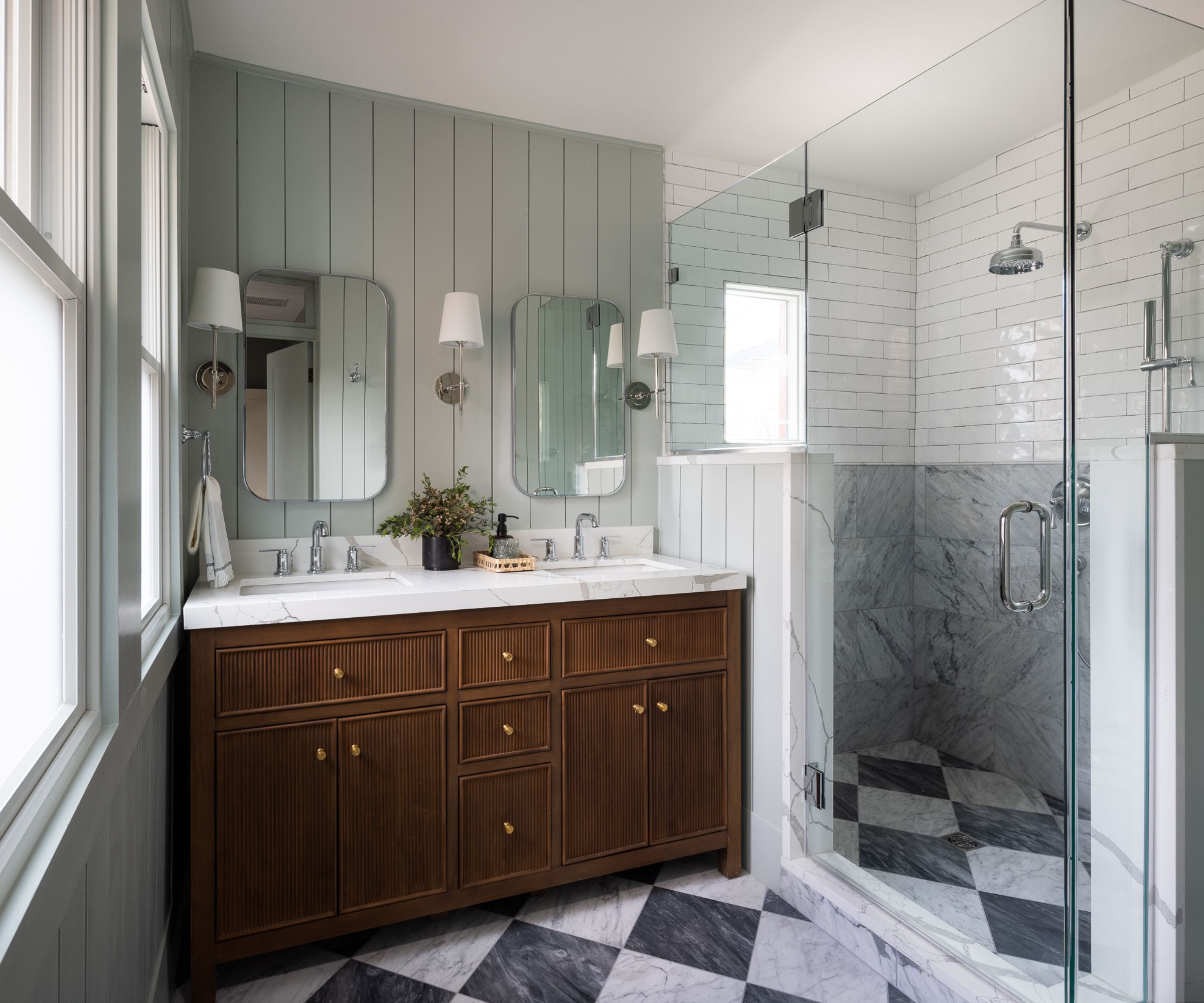
In a small bathroom, it can be tempting to keep things really sleek and simple with a consistent finish throughout the space. However, introducing various textures is crucial for a more visually dynamic design.
'We often utilize texture to break up the spaces and make the space feel more open and bright, for instance using nickel gap in a vertical pattern to draw the eye upwards and less pm the width of the space,' says Sarah Snouffer, of Third Street Architecture.
This scheme is full of different patterns and textures that give each zone its own personality. The walk-in shower has been framed in marble and white subway tiles, while a wooden vanity and shiplap paneling give the sink area a cozier appeal.
5. Use continuous tiles for the illusion of more space
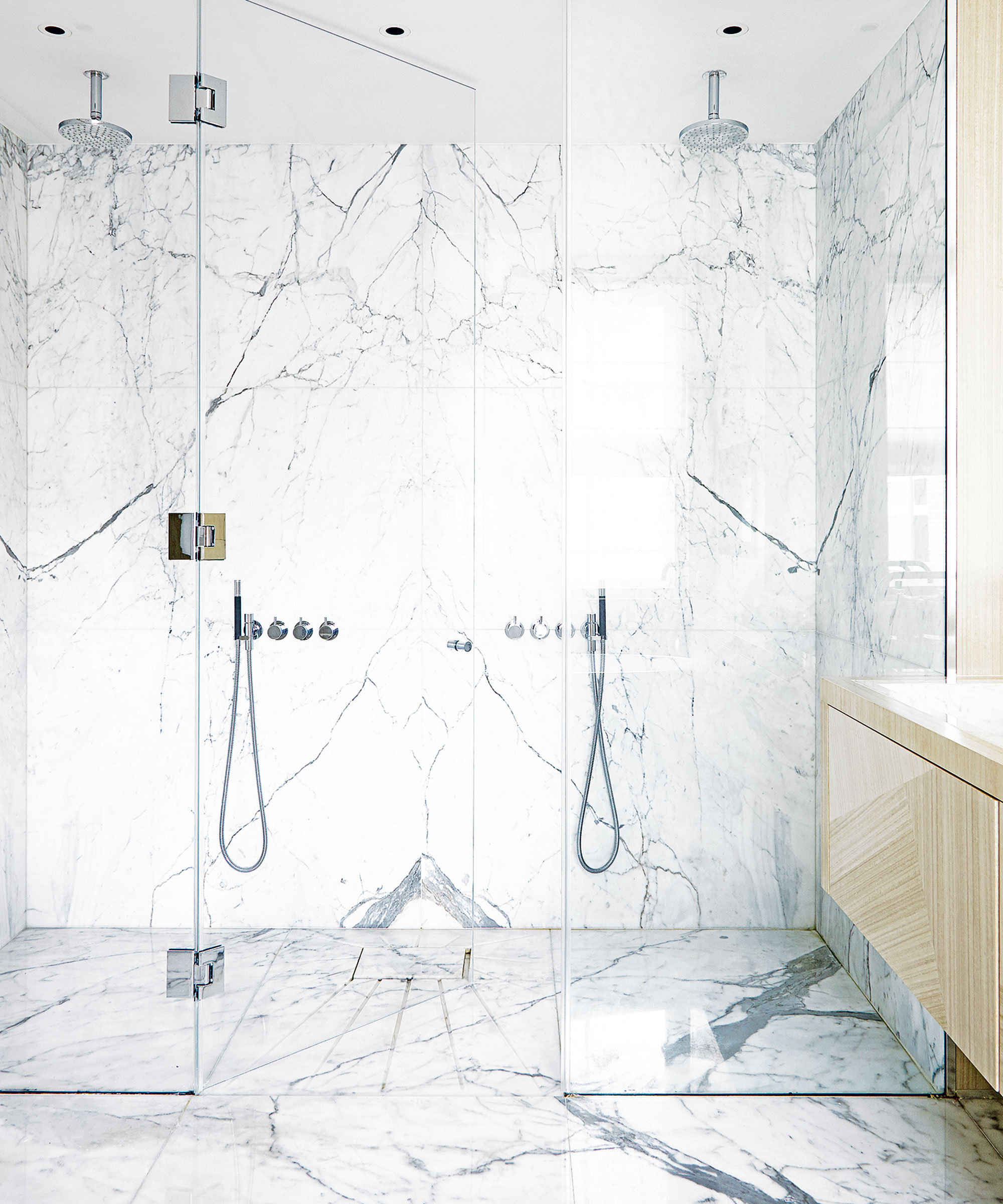
There's always a desire to make a small bathroom look bigger than it is. If you're opting for a walk-in shower, there are some really easy ways to design your scheme to give the illusion of more space. And it's all about tiles.
'From a design aesthetic, consider using tiles used on the rest of your bathroom flooring within your shower. This can trick the eye into thinking the space is larger than it is,' says Barrie.
'The tile isn’t broken up with a white shower tray and so there is a continual flow of pattern. This style of design isn’t just reserved for wet rooms, but can also be done in a walk-in shower too,' he explains.
6. Consider designing your walk-in shower next to a window
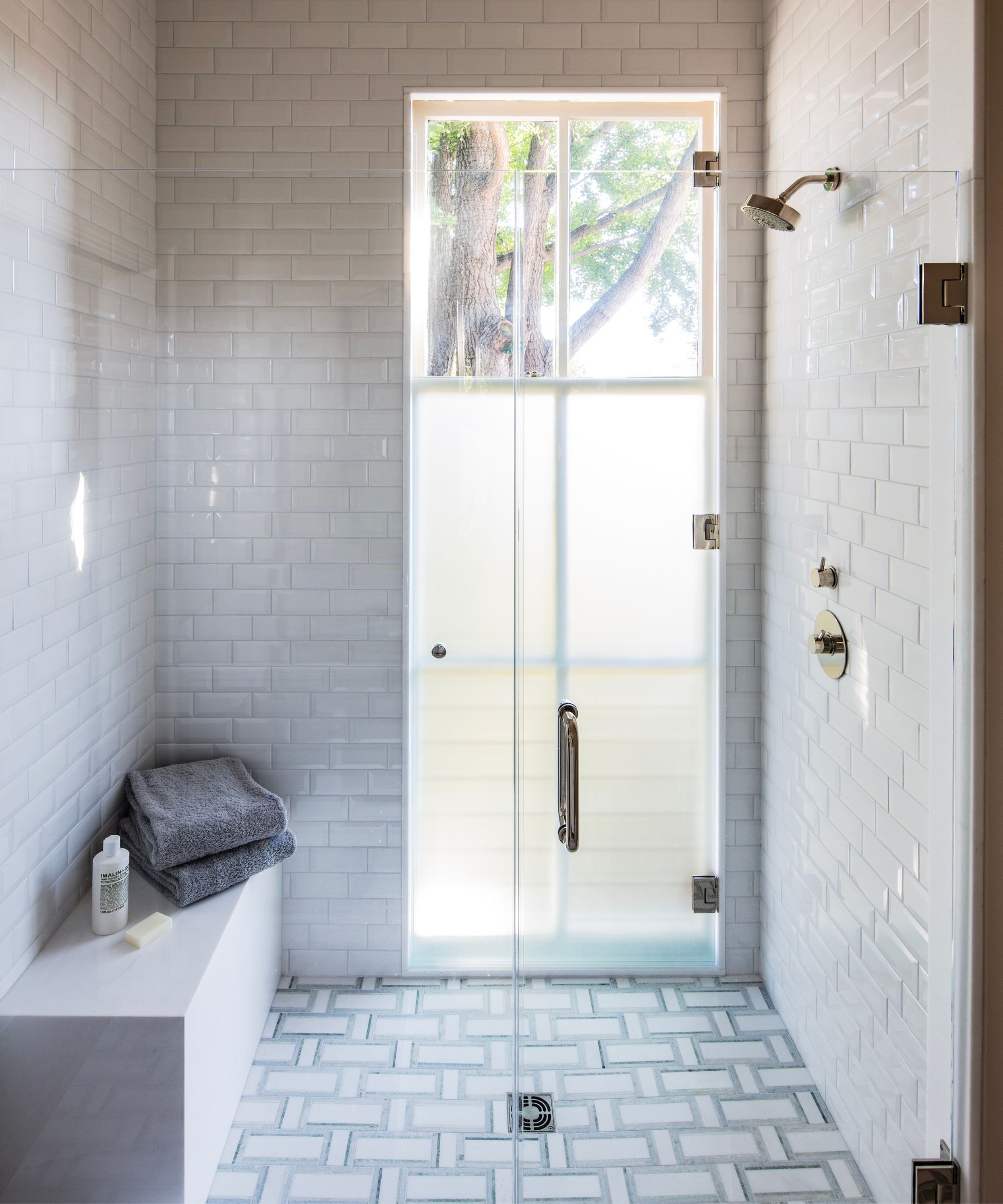
In most small bathrooms, natural light is usually lacking. So, utilizing what windows you do have to brighten up a walk-in shower will make all the difference to your design, demonstrated beautifully in this design.
'To create functional interior space while preserving the historic exterior, we included a window in the shower. This addition allowed for an abundance of natural light, making both the shower and bathroom feel more spacious,' says Wayne Adams, of BarnesVanze Architects.
Adding the window floods so much light into the space. If you're concerned about privacy, either opt for an obscure glass window if you're adding a new pane, or you can add a film over the windows that has the same effect.
So, will you be considering a walk-in shower for your small bathroom? Practical and luxurious, it's the perfect solution to make your small scheme work harder and an ideal approach for a seriously stylish design.
Sign up to the Homes & Gardens newsletter
Design expertise in your inbox – from inspiring decorating ideas and beautiful celebrity homes to practical gardening advice and shopping round-ups.

I’ve worked in the interiors magazine industry for the past five years and joined Homes & Gardens at the beginning of 2024 as the Kitchens & Bathrooms editor. While I love every part of interior design, kitchens and bathrooms are some of the most exciting to design, conceptualize, and write about. There are so many trends, materials, colors, and playful decor elements to explore and experiment with.
You must confirm your public display name before commenting
Please logout and then login again, you will then be prompted to enter your display name.
-
 Plants never to grow next to fruit trees
Plants never to grow next to fruit treesExpert advice on which plants to keep away from fruit trees to encourage a healthy harvest
By Jacky Parker Published
-
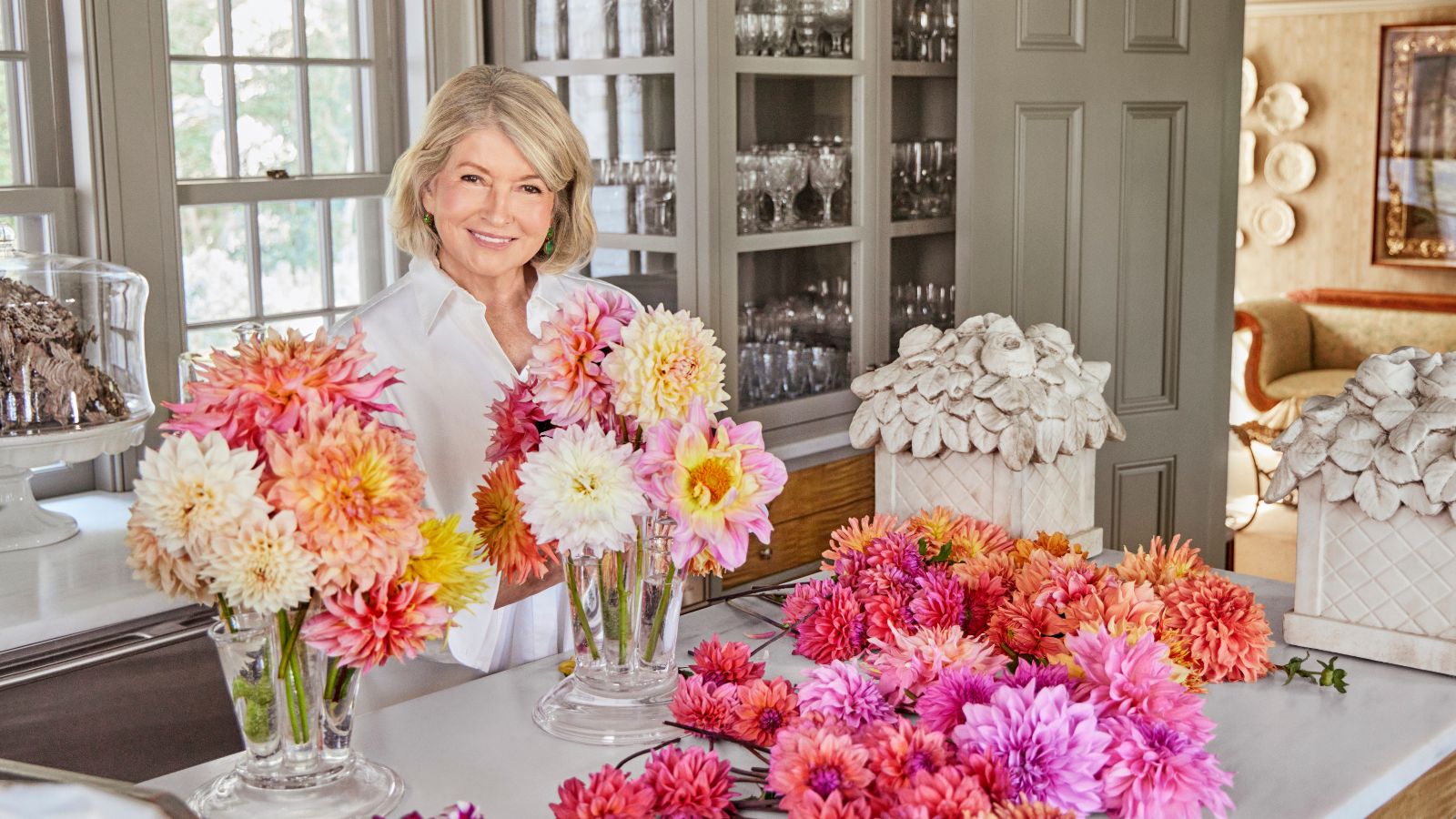 Martha Stewart's tips for arranging daffodils are unbelievably simple and effective – it's the only flower advice you need this springtime
Martha Stewart's tips for arranging daffodils are unbelievably simple and effective – it's the only flower advice you need this springtimeMartha shows us that we can create gorgeous bouquets of this seasonal flower by simply trimming the stems and placing them in specific vases
By Hannah Ziegler Published