I ignored this design rule when planning my bathroom layout –and here's why a year on I think it was a big mistake
Interior designers warned me to follow this tried-and-tested layout when designing my bathroom layout
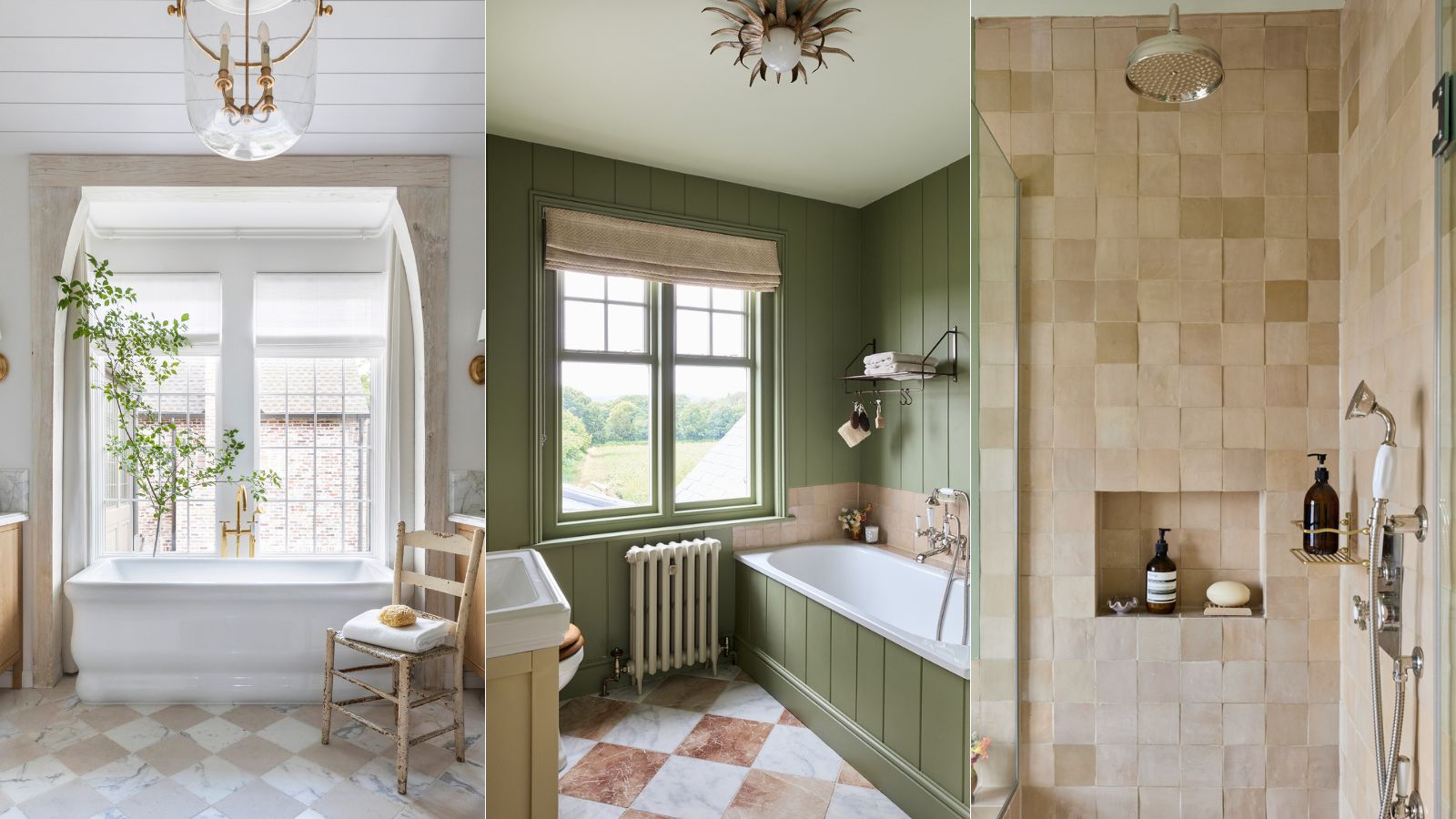

I'm almost two years into a full-gut home renovation, as you might know. And one of the very first spaces we finished was our upstairs bathroom in order to be able to actually move into the house and well, wash.
This is the second bathroom I've remodeled and so I thought I knew what I was doing. Aesthetically, I had it all planned out and while a year later it is rather beautiful (if I do say so myself) there were a few bathroom layout ideas that I naively ignored.
Here, I explain the bathroom layout mistake I made while remodeling my bathroom and – in a bid to help you avoid following in my footsteps – some of the best tips from interior designers that are a must-read before you even start thinking about tile ideas.
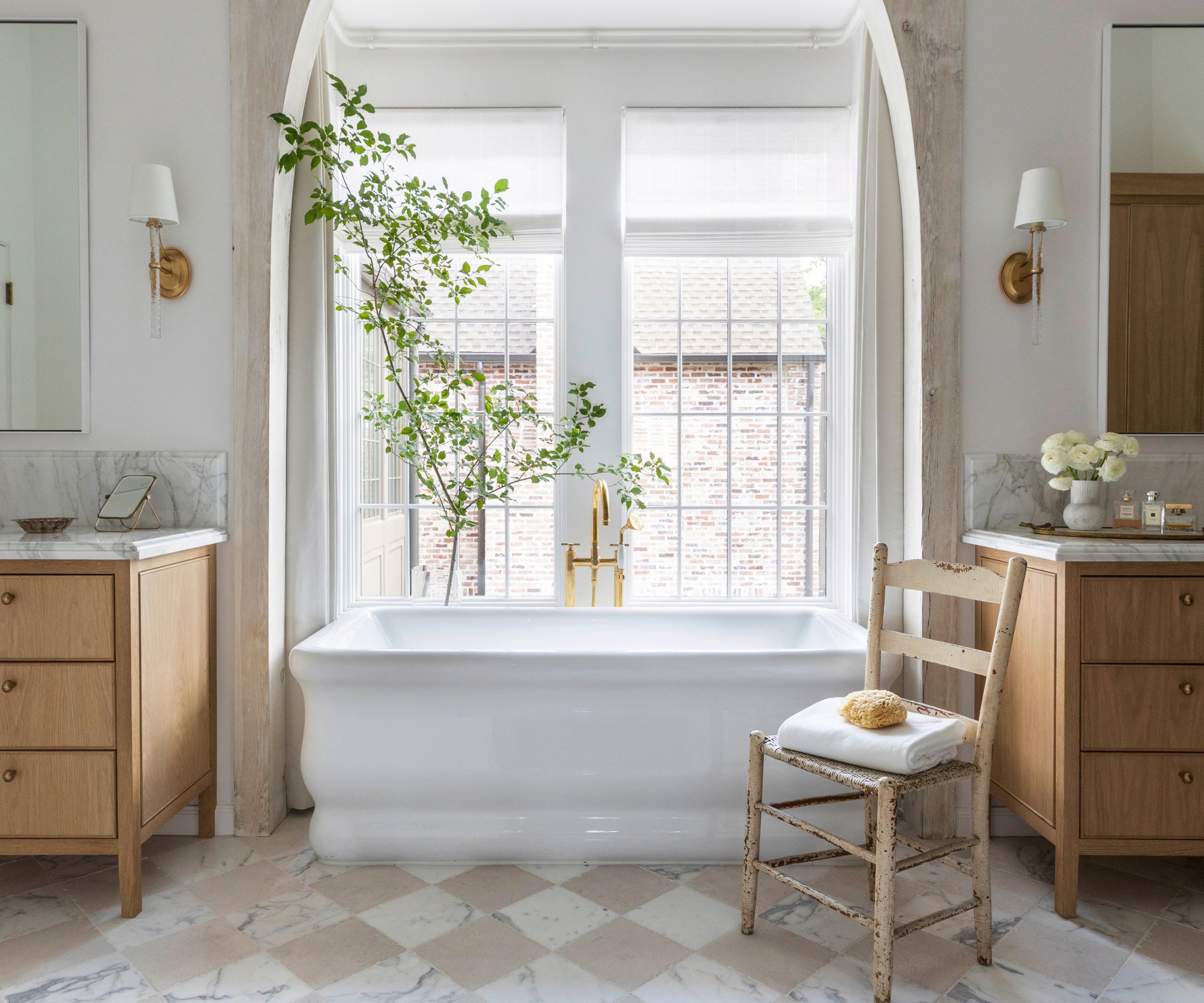
Some of you might already have guessed it and are sitting reading this screaming the answer at me. It's actually that obvious and that well documented that interior designers hate this layout.
That mistake? My toilet placement.
Unfortunately, as soon as you open my bathroom door staring directly across at you, sat front and center, is the toilet. And while I had very good reasons for doing so, now that all is said and done, it is really starting to bother me.

'So often, the first thing one sees beyond an open bathroom door in a home is the toilet,' says designer Bethany Adams. 'This is rule number one in space planning: place the most beautiful thing, such as the vanity, beyond the open door.'
'Hide the toilet! You don't need an extra room, just move it out of the direct line of sight. It's so easy and yet, so often missed,' she explains.
When we were initially sketching up (shout out to Canva) our bathroom ideas, this was one of my biggest pain points. I had heard of this interior design rule and had experienced bathrooms with this poor layout choice firsthand and was adamant that we needed to make big changes to the layout suggested by the builder in order to avoid creating an eyesore out of the loo.
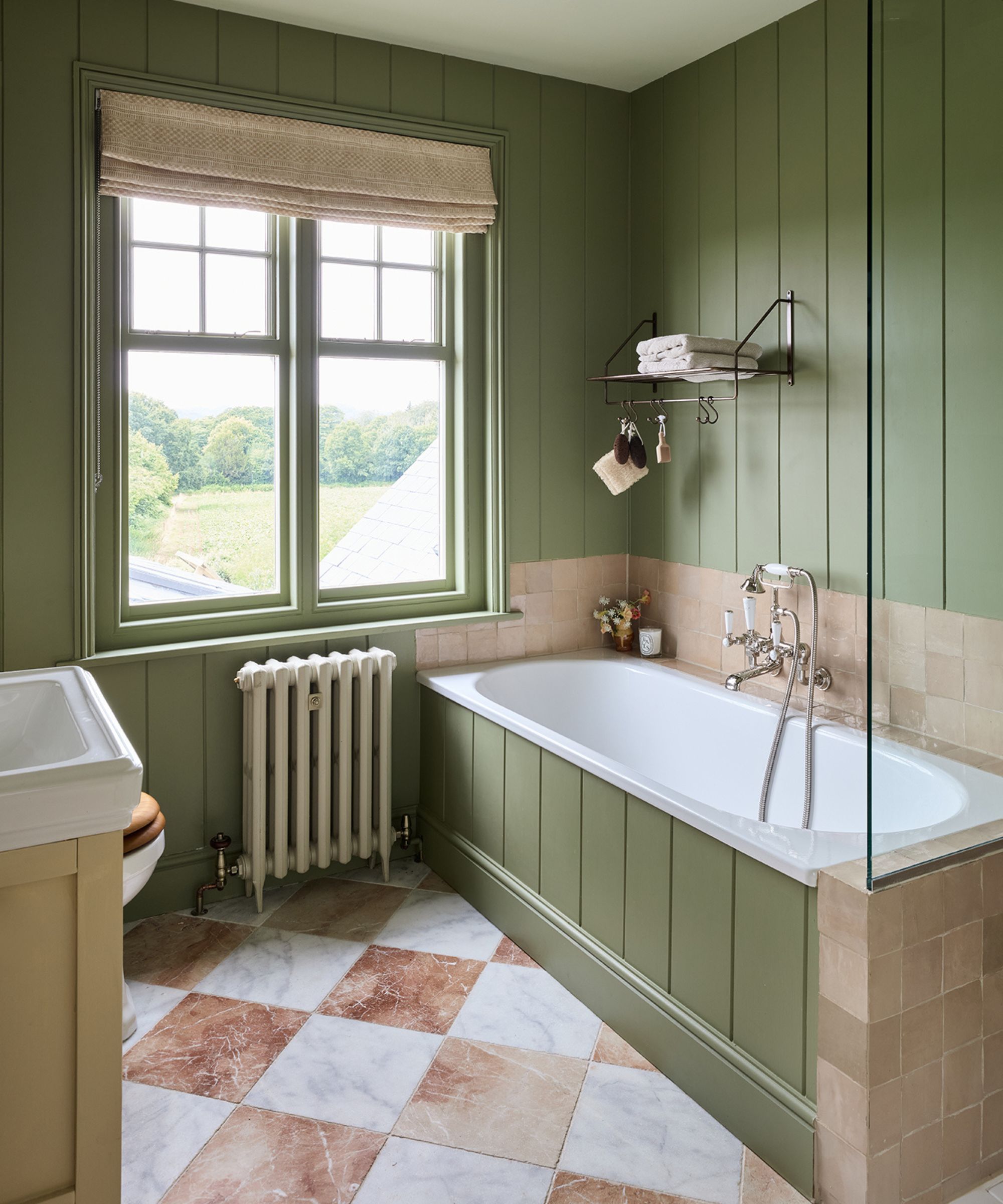
Originally, the room that now houses our master bathroom used to be a bedroom and the property didn't have any bathrooms upstairs at all. It's a Victorian-period home that was remodeled in the 1970s and then essentially left to rot so, without any existing plumbing, we had to create a new system that sent water (and waste) to and from the upstairs.
This meant that with only one small external wall on offer, there was literally only one space that the toilet could be plumbed into that didn't mean we had to create a huge amount of extra work to hide waste pipes. That wall, of course, is the one directly across from the door.
Plus, similar to the bathroom seen above designed by the team at Vaughan Design & Developments I was working with a fairly small footprint. So sitting beneath a window almost identical in size to the above is now my toilet!
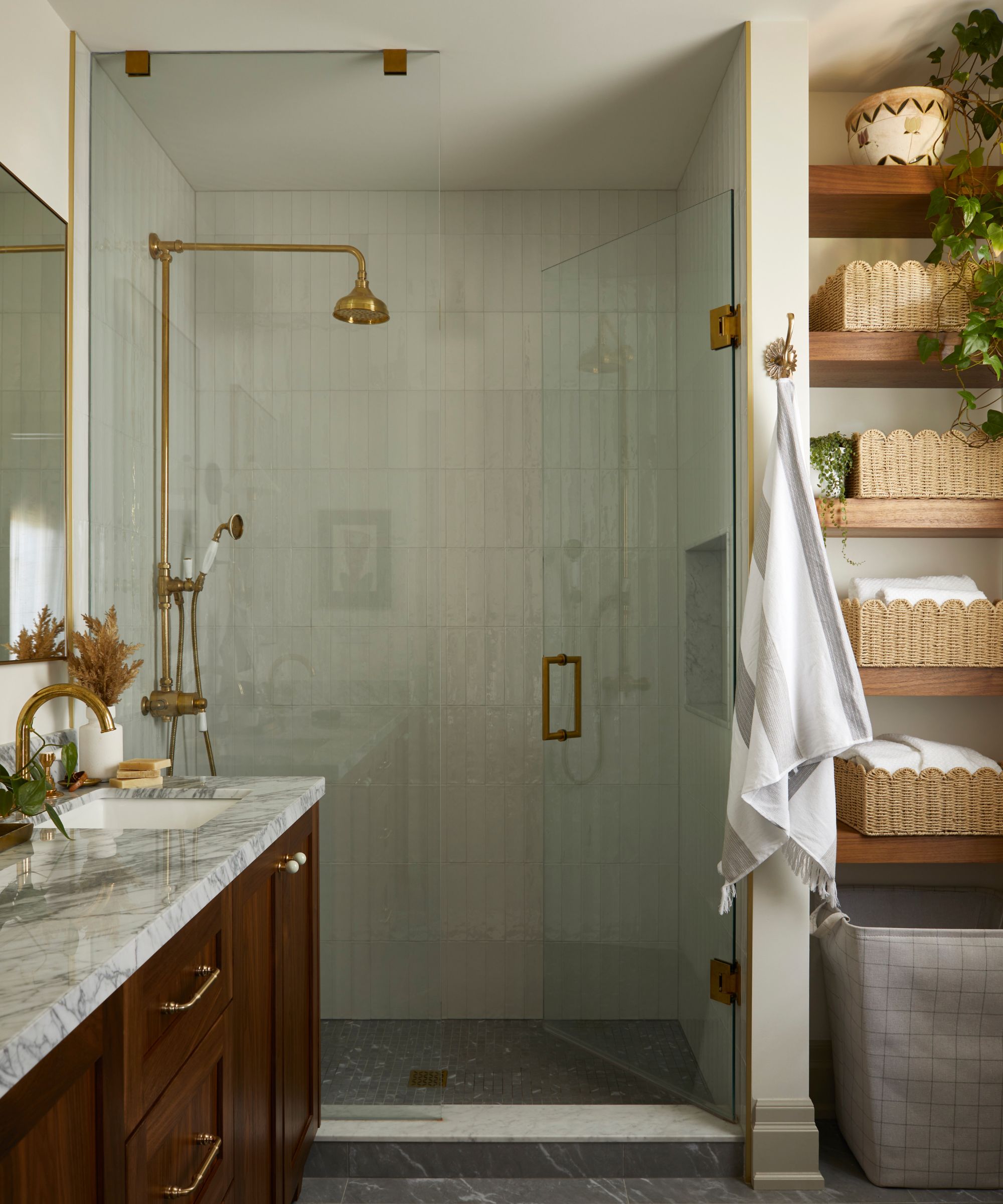
Plumbing issues aside – which is one of the first things to consider when planning a bathroom – I could've fought the builders harder on this one but it is hard to see how I would've relocated the toilet elsewhere in my bathroom. There's a tricky existing chimney breast that the shower is plumbed into and with a bath and a vanity to fit in, the toilet wouldn't have as much space around it as it does now in order to not feel cramped.
'When consulting with clients to resolve their bathroom woes, a common layout issue homeowners run into is when previous owners have placed the toilet in a prime viewpoint,' says the founder of Cornerstone Design & Build Lindsay Thornton. 'Ideally, we avoid having the toilet be the first thing you see visually when opening the door.'
'The second layout issue we see is making sure there is good access to the tub,' Lindsay continues. 'You don’t want the toilet right by the tub and it’s very annoying to have a glass shower door opening into the main bathroom door, so watch your door swings and leave a clear path to the bathtub,' she advises, explaining another one of my small bathroom pinch points.
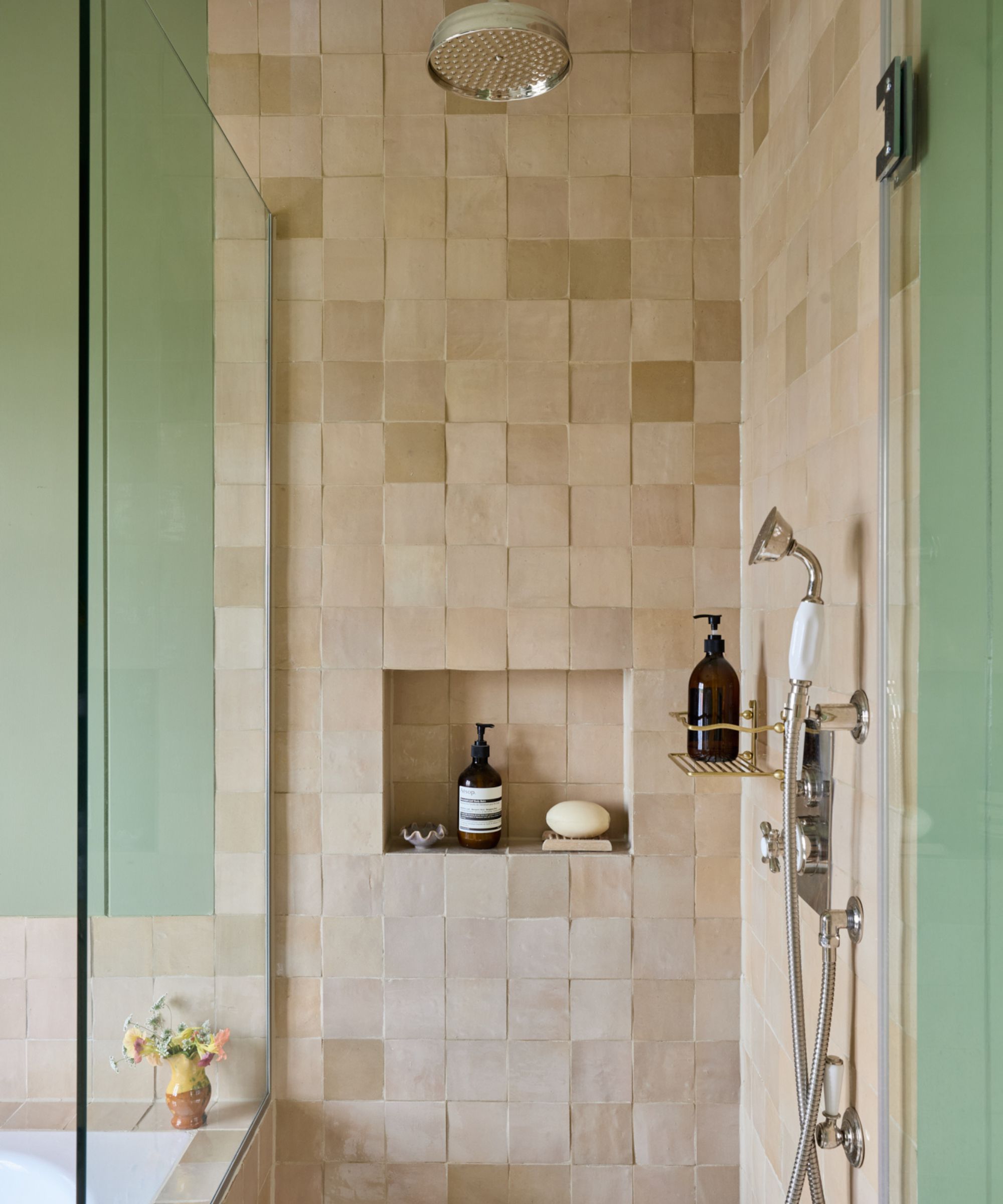
'If you have the room, especially in a primary ensuite, we always encourage clients to take the extra step and relocate the plumbing needed to move a toilet off the same wall as the vanity,' suggests Kristina Khersonsky, founder of STUDIO KEETA, confirming what I knew to be true.
'The vanity is the centerpiece of the space and a toilet being in view can be an eyesore. Yes, they’re obviously necessary to the space – but we just love to make them as less visible as possible so that there is more visual space for pretty sconces and fixtures!'
Speaking of the pretty features in a bathroom, Lindsay also finds homeowners commonly forget to plan out a built-in shower niche, which I am proud to say I did manage to squeeze into my bathroom. 'They help keep the shower clutter-free and are much safer and easier to clean when you do not have bathing products on the floor,' Lindsay explains.
So while I really do love my new bathroom, with its moody plaster-pink walls and red and white marble floors, I do wish I'd managed to spend a bit more time thinking about the plumbing issues and layout just a little bit harder to try to avoid this common mistake. Consider this your warning.
Sign up to the Homes & Gardens newsletter
Design expertise in your inbox – from inspiring decorating ideas and beautiful celebrity homes to practical gardening advice and shopping round-ups.

Charlotte is the style and trends editor at Homes and Gardens and has been with the team since Christmas 2023. Following a 5 year career in Fashion, she has worked at many women's glossy magazines including Grazia, Stylist, and Hello!, and as Interiors Editor for British heritage department store Liberty. Her role at H&G fuses her love of style with her passion for interior design, and she is currently undergoing her second home renovation - you can follow her journey over on @olbyhome
-
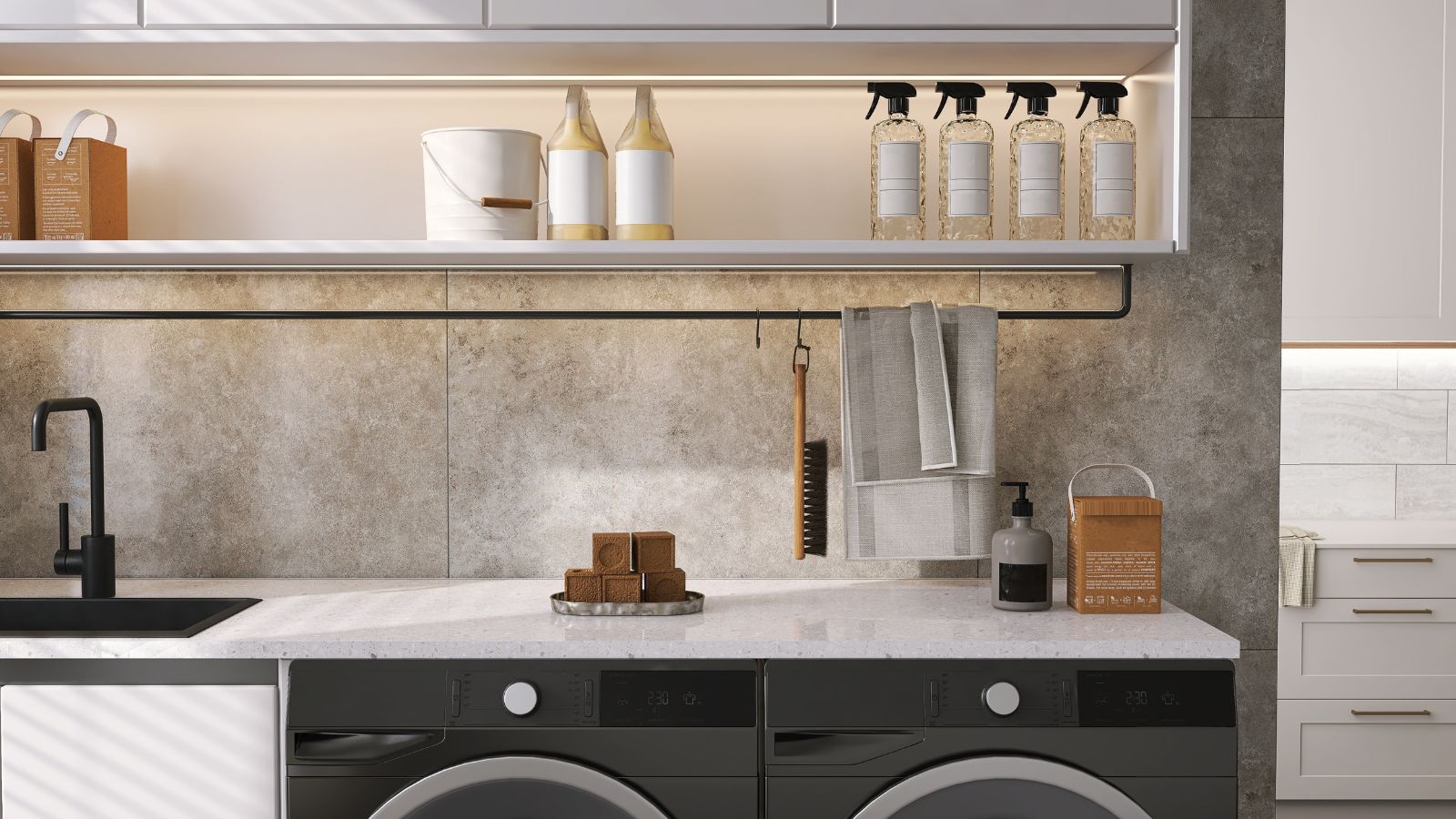 Extend the lifespan of your appliance with 5 simple but crucial washing machine maintenance tips
Extend the lifespan of your appliance with 5 simple but crucial washing machine maintenance tipsFrom cleaning the filters to keeping the door open, experts reveal the washer tips they swear by
By Andy van Terheyden Published
-
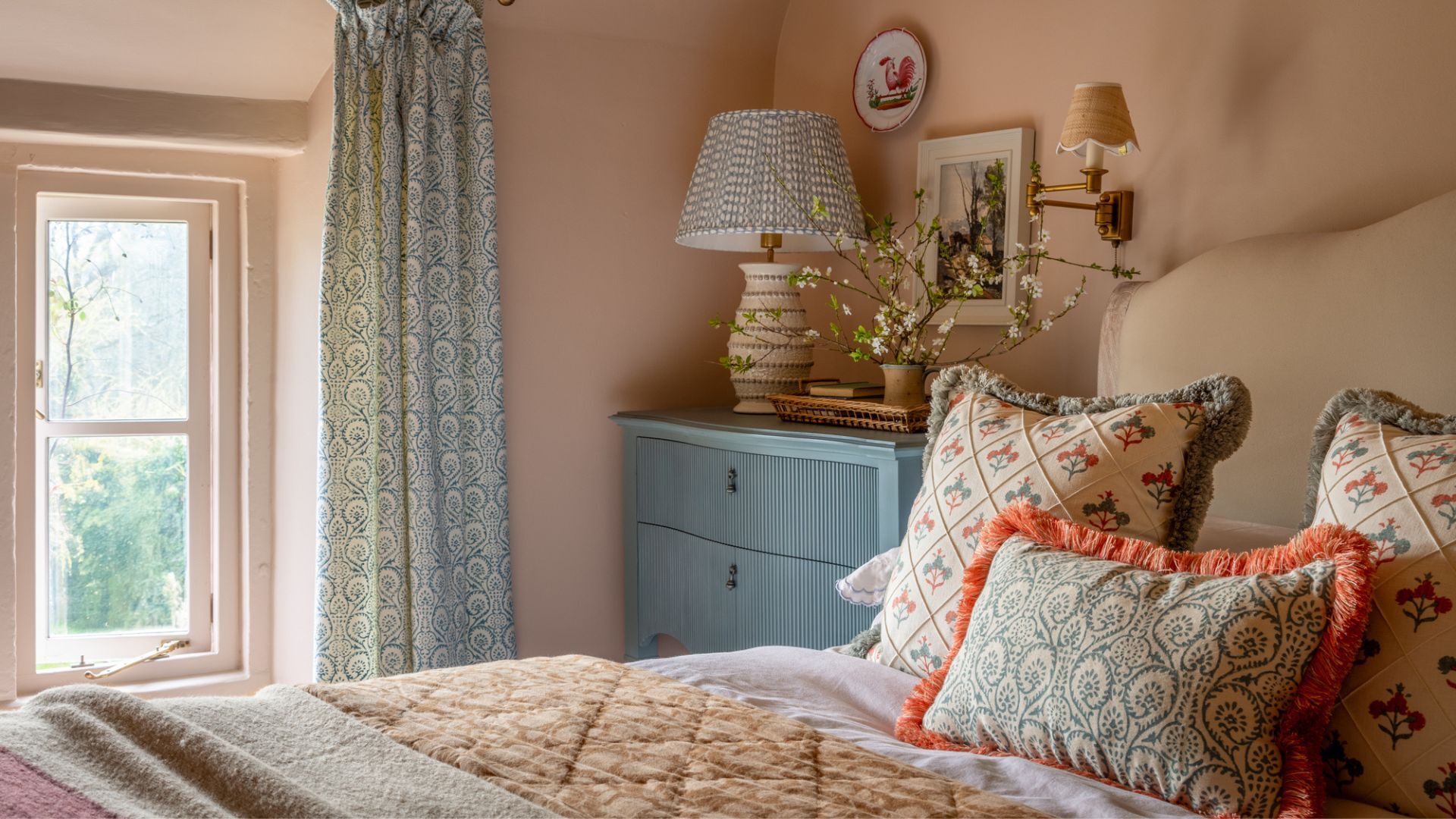 These are the 6 must-have colors to decorate with in April 2025
These are the 6 must-have colors to decorate with in April 2025What do retro-inspired yellows and beautiful blues all have in common? They're on our hot list for the season ahead
By Sophia Pouget de St Victor Published