10 beautiful and functional design ideas to configure a narrow bathroom
Find a narrow bathroom design that will inspire you to create the perfect bathroom configuration at home
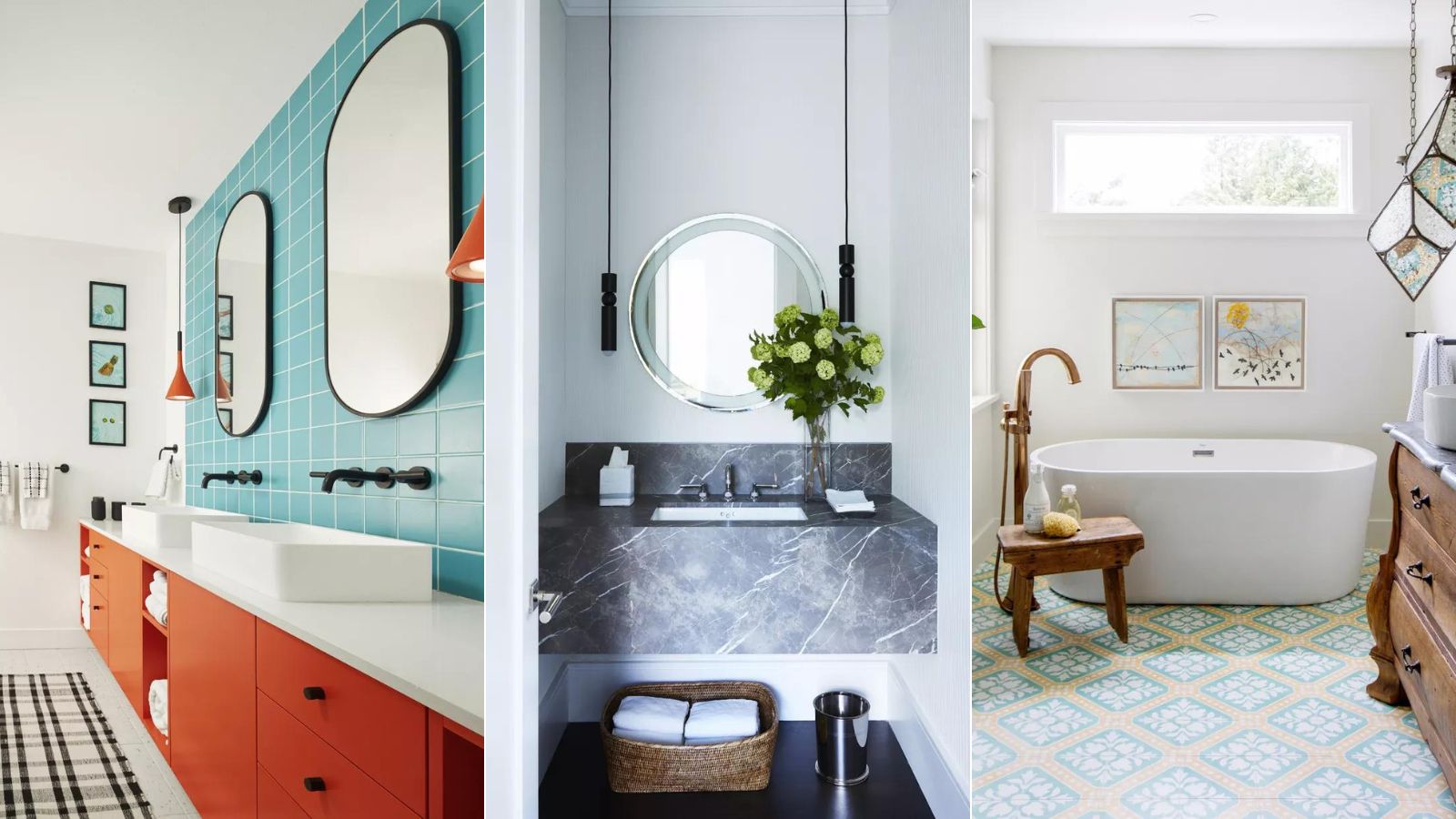
- 1. Go for a dark and moody design
- 2. Hang sinks and vanities from the wall
- 3. Invest in layered lighting
- 4. Think about your shower arrangement
- 5. Choose a one wall layout
- 6. Install clever storage
- 7. Go bespoke with fittings and fixtures
- 8. Keep it neat and compact
- 9. Create a jewel box color scheme
- 10. Add interest to the ceiling with panels and small details
- FAQs
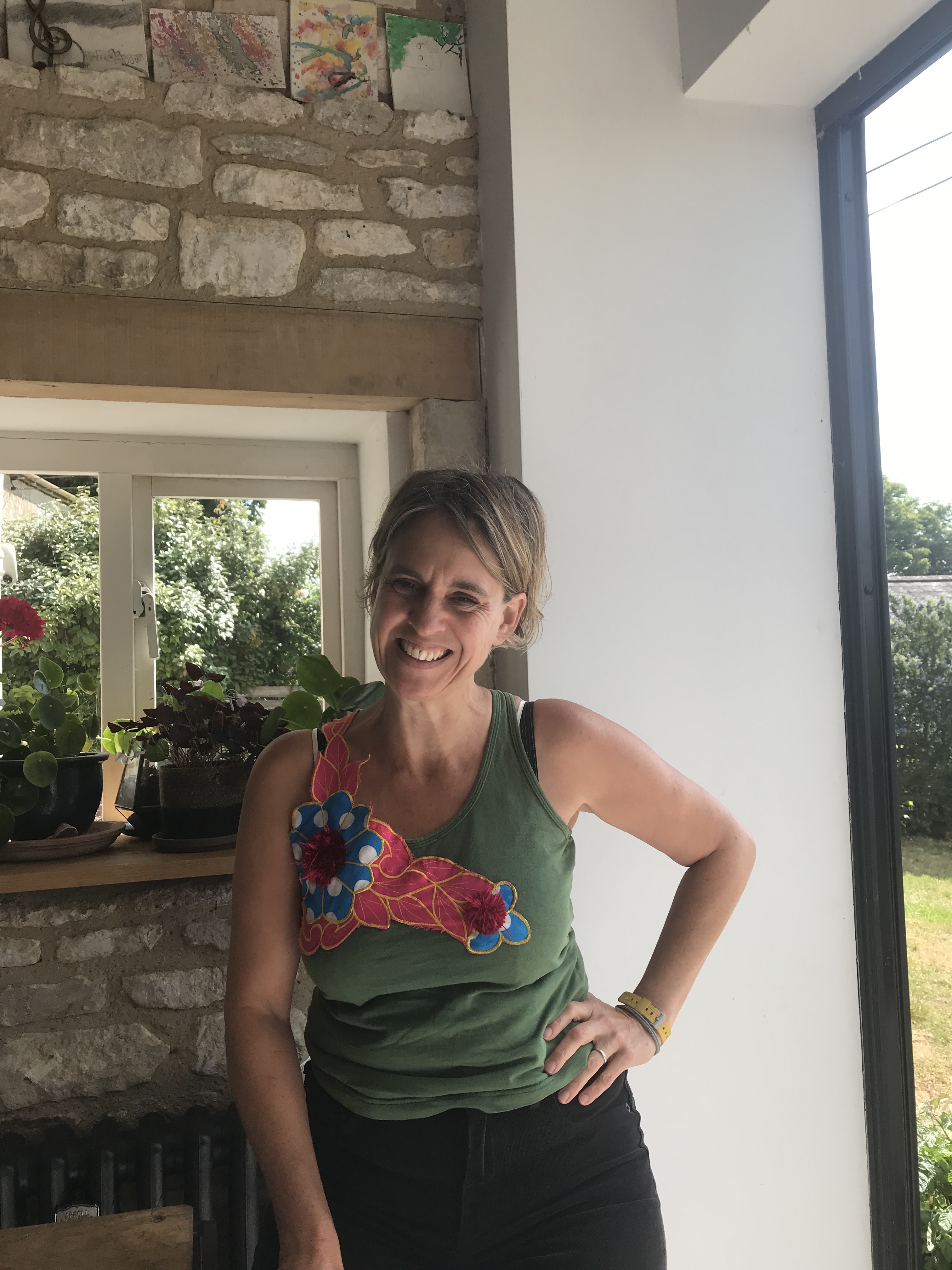
Do you have a narrow bathroom? Are you confused about how to get the best from this long space to create a bathroom that fulfills all your needs and looks stylish and chic? City dwellers may struggle with small or narrow bathroom designs, but cottages and townhouses will also have narrow spaces, all of which need can be transformed into functioning and gorgeous bathrooms.
What to consider when designing a narrow bathroom?
Narrow bathrooms may be considered impossible rooms to design to create the optimal bathing space. But, actually, there are a lot of design tricks and schemes you can utilize to make the most of these often over-looked long narrow rooms, to create everything you want in your bathroom.
1. Go for a dark and moody design

It seems an obvious question, but really thinking about how you will use this narrow bathroom space is vital to understanding in the planning stage. If a narrow bathroom is only going to be used by guests, then Rozit Arditi, principal designer at Arditi Design, recommends that you consider a bathroom that is dark and moody in design.
Hyphen designer Eliza McNabb, agrees, she says, ‘Is this a small powder room that people will only be in for a short period of time? If so, go for something dark and moody. We love to think of a powder room as a ‘jewel box moment’ to go for something a bit wilder than you might choose in a larger, more frequently used space.’
However, if this narrow bathroom needs to operate as a room that needs to be used for showering, applying make-up, or getting ready for bed, then Eliza recommends you, ‘keep it light and bright so it doesn't feel claustrophobic. A darker finish on the floor with lighter walls and ceiling can help the space feel even bigger.’
2. Hang sinks and vanities from the wall

A clever piece of design advice direct from the professionals, a hung sink or vanity will create the illusion of spaciousness and is a trick they regularly utilize in a narrow or small bathroom.
‘Keeping a sightline underneath the key pieces of furniture in a narrow bathroom helps to make a narrow bathroom feel more spacious,’ explains, Jennifer Hamilton, director at The Vawdrey House, ‘We recommend wall hanging sinks or placing sinks and vanity units on tall legs to give a sense of space and flow within a narrow room.’
‘To create the illusion of a bigger space in a small bathroom is to choose wall-hung sanitaryware. This creates more visible floor space, which can open up the room and make it appear larger than it is. This trick of the eye can also be achieved with a wall-hung vanity,’ agrees Irene Gunter, of Gunter & Co.
3. Invest in layered lighting
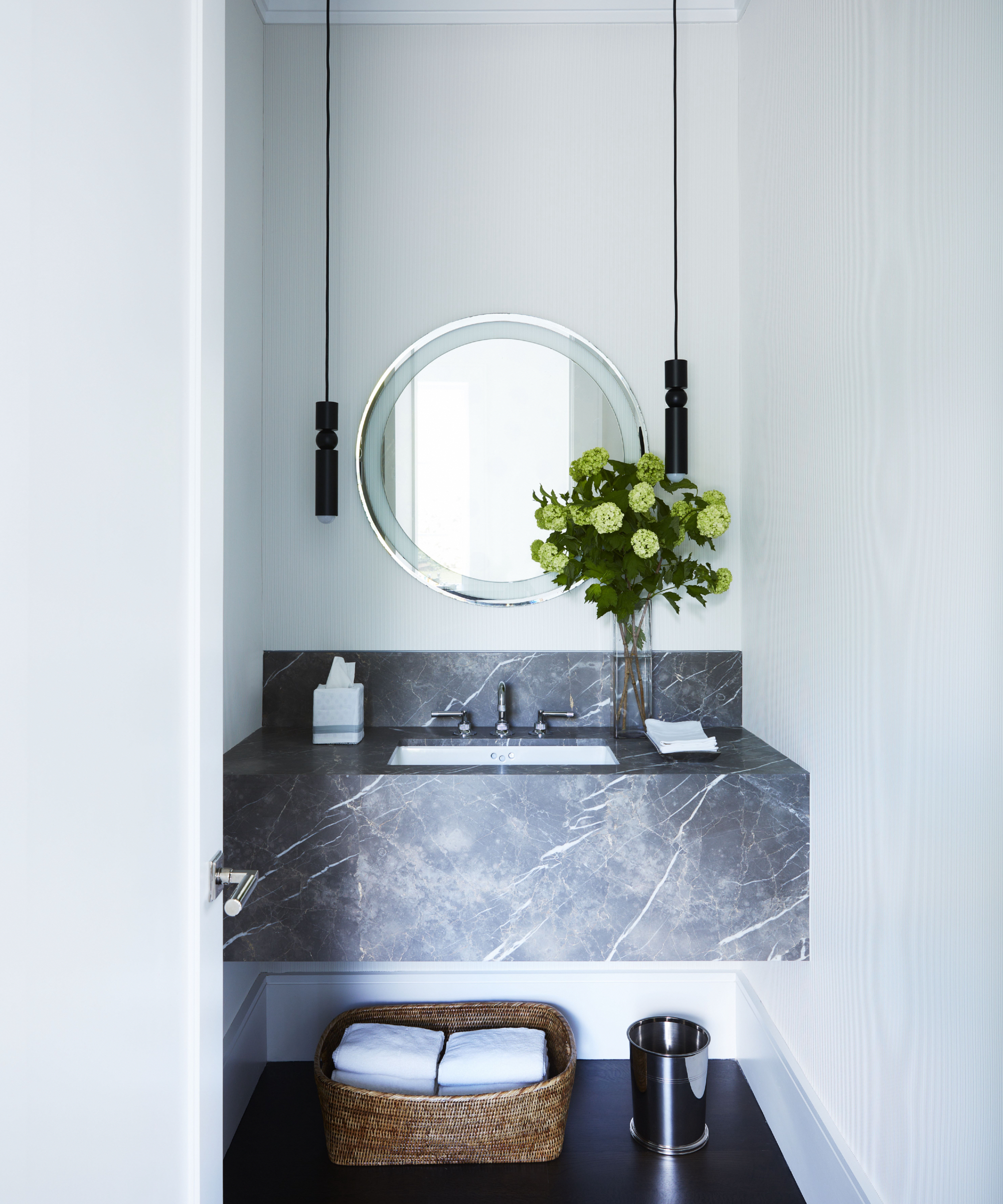
Lighting considerations come, of course, when you have established if your narrow bathroom is an occasionally used room, in which case you can choose low-level lighting to create that dark and moody vibe. However, if this is a busy, highly utilized bathroom that requires plenty of light then layered lighting should be used.
Layered lighting makes the most of all available space, for example, adding lighting within storage units or inside or around mirrors, using the wall space on either side of the sink for sconces, if you do not have much wall space then ceiling lights could be created using varied height pendants.
Keren Richter, principal designer at White Arrow, explains, ‘Layered bathroom lighting can make a small room feel comfortable and well-appointed. If there are high ceilings, think about using the vertical space, adding in dramatic lighting up top, extra storage or a shelf, or a towel bar hung up high.’
‘You may need to get creative with your lighting plan if the space does not allow for a traditional mirror and sconces. Using the ceiling to suspend small pendant lights or side walls for sconces will give you a bit more breathing room,’ adds Zuni Madera, Vice President of Foley & Cox.
4. Think about your shower arrangement
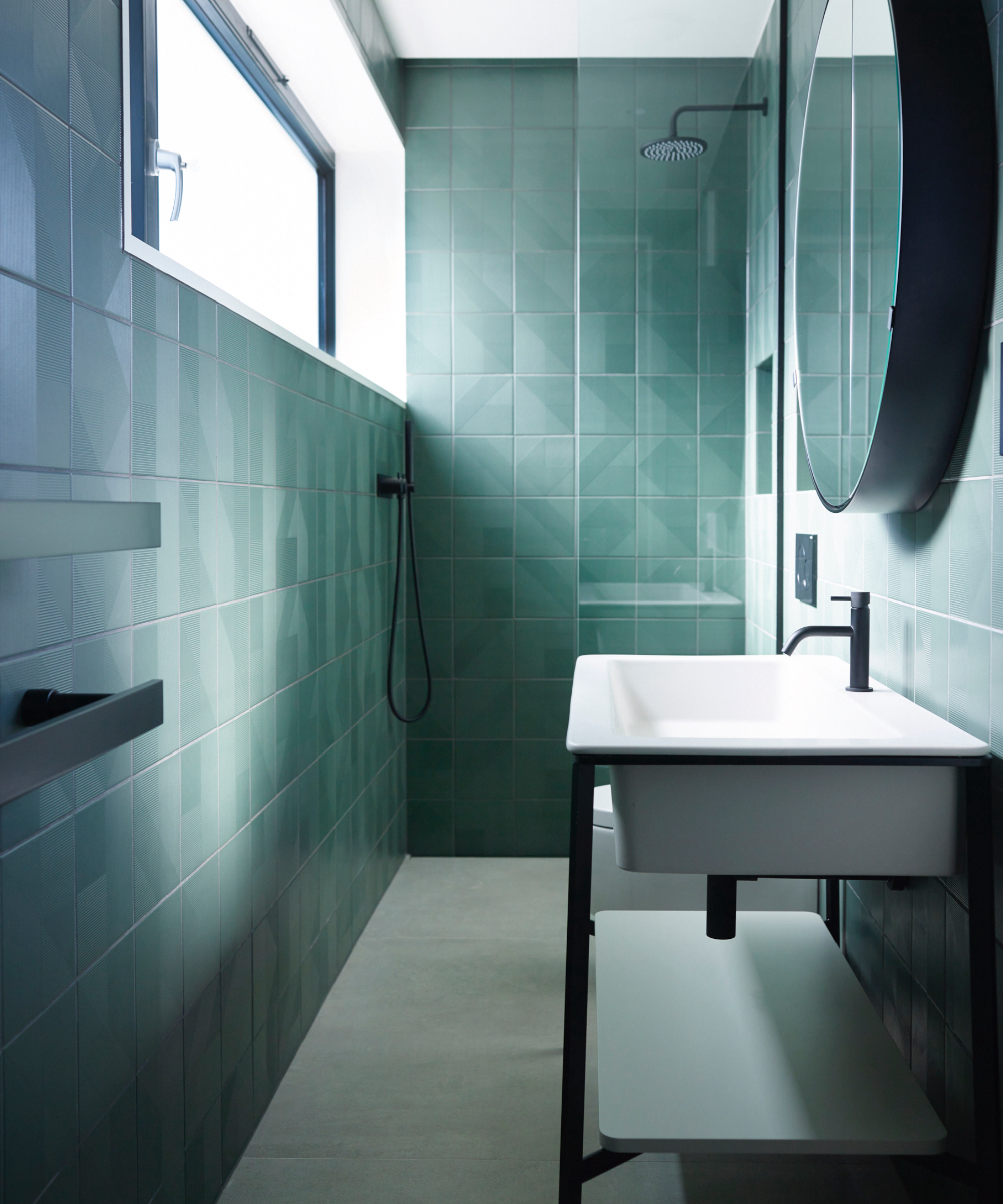
A long narrow bathroom layout can be complicated to decipher, what is the best way to arrange the essential units and sanitaryware? One solution offered by designers is to place the shower at the end of the room and chose a shower that is frameless to eliminate any extra weight in the design.
Irene Gunter, of Gunter & Co explains: ‘Unlike traditional showers, frameless showers have no bulky frames around the glass. This gives them a clean and open appearance, making the bathroom feel more spacious.’
Irene also advises that the showerhead projection is taken into account, ‘Some showerheads have an arm that's half a meter long, which doesn’t work in a narrow space. Ideally, choose a showerhead with a relatively short projection.’
Keren Richter, principal designer at White Arrow, says that using glass and eliminating the need for a shower door, will help to, ‘keep the footprint light’.
Placing a shower, or a bath, at the end of the room will ensure that the layout in a narrow bathroom looks and feels wider.
5. Choose a one wall layout
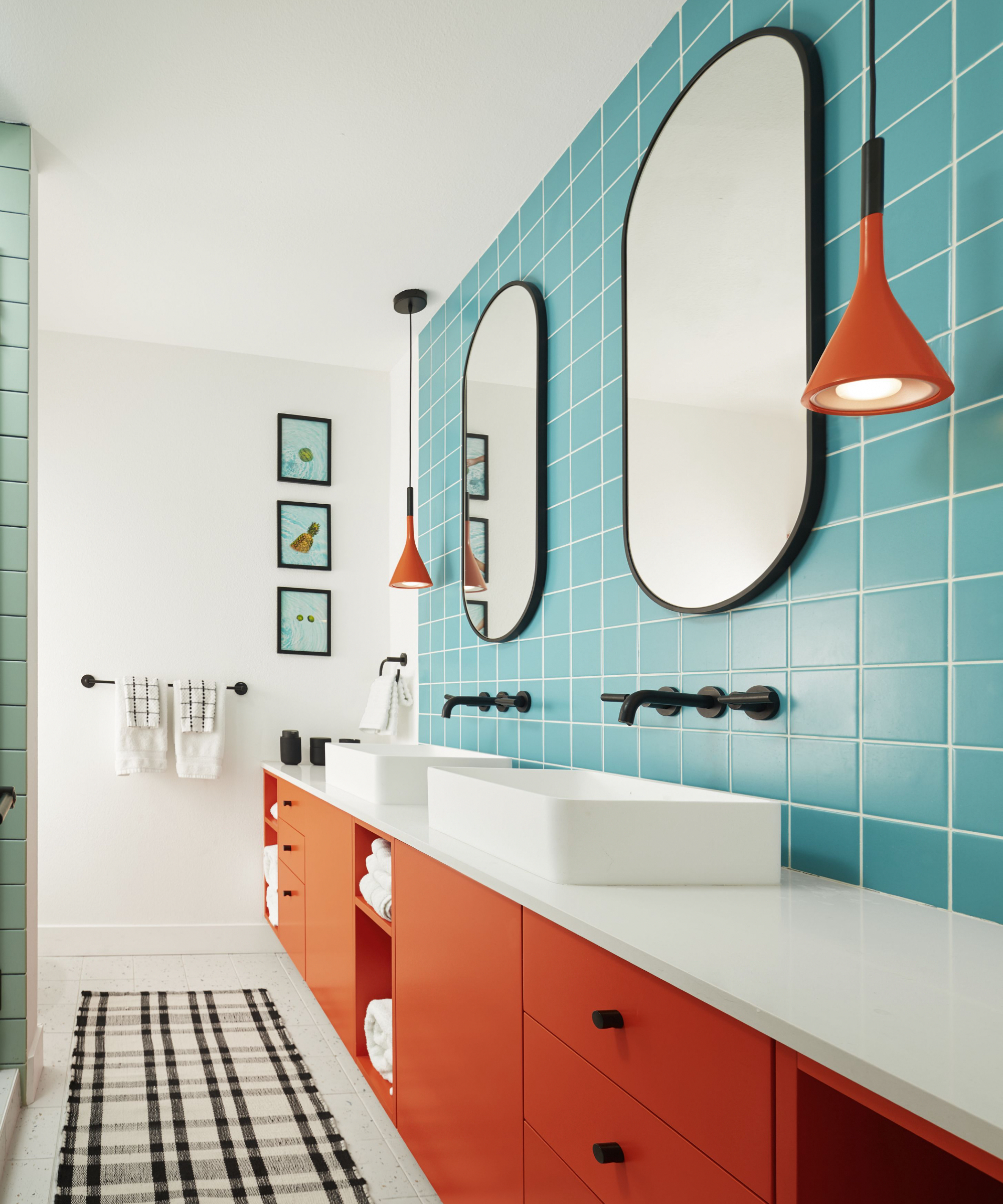
Organizing all of the bathroom utilities so that they run across one wall is a smart design tool. This type of organization is often used for narrow spaces in kitchen design and can be used as a layout plan for a narrow bathroom as well.
This is a rule that can often be followed in narrow or small rooms, Irene Gunter explains, ‘Everything should be placed on one side of the space – similar to a galley kitchen – and opposite a window if you have one.’
6. Install clever storage
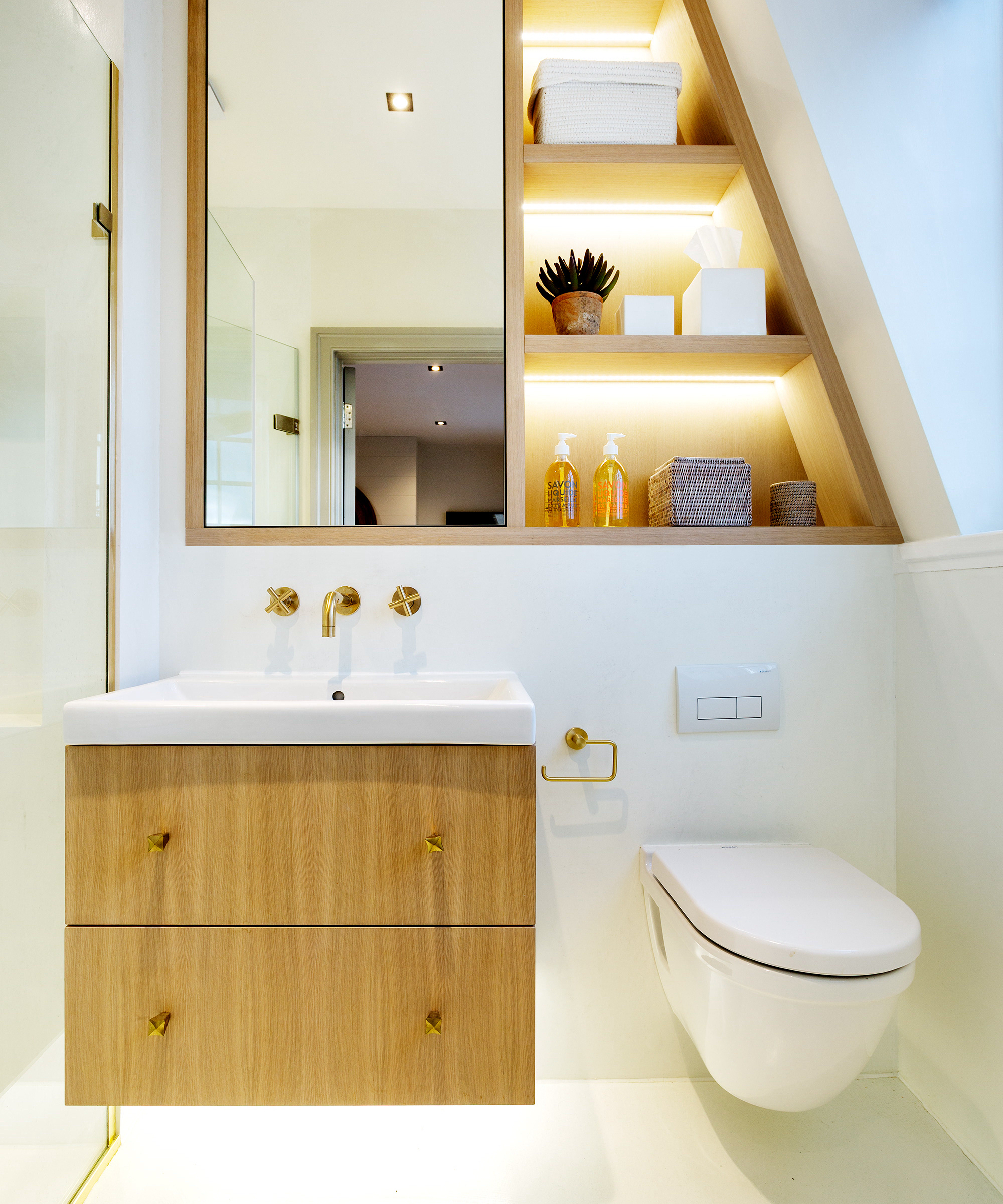
Bathroom storage solutions in a narrow bathroom can be solved with optimal pre-planning. Wall insert storage is a shrewd use of wall space, providing much-needed extra storage for towels and bathroom necessities.
To keep the layout of the narrow bathroom design, feel light and open consider carving out storage, using large-scale or custom medicine cabinets. Keren Richter principal designer at White Arrow, says: ‘Integrated cabinetry, cupboards, or pocket doors can add space and keep the footprint open.’
Finding storage will ensure the space is functional and restful and calm. Caroline Milns, head of interior design at Zulufish, says, ‘To deliver a generous feeling of space, consider adding a wall-mounted double vanity, this will open up the floor area underneath extending the eye and making the space feel elongated. It is also perfect to give a floating appearance, which works well in contrast to the larger size of the vanity.’
7. Go bespoke with fittings and fixtures

A bathroom vanity unit provides important storage space, is often the centerpiece of a bathroom, and acts as an anchor for the design of the bathroom.
Finding a vanity unit to fit into a narrow room can be a problem, so consider a bespoke vanity unit, that can be customized to fit any space. A wall-mounted tap can allow for the basin to sit tightly against the wall to make the most of the space.
8. Keep it neat and compact
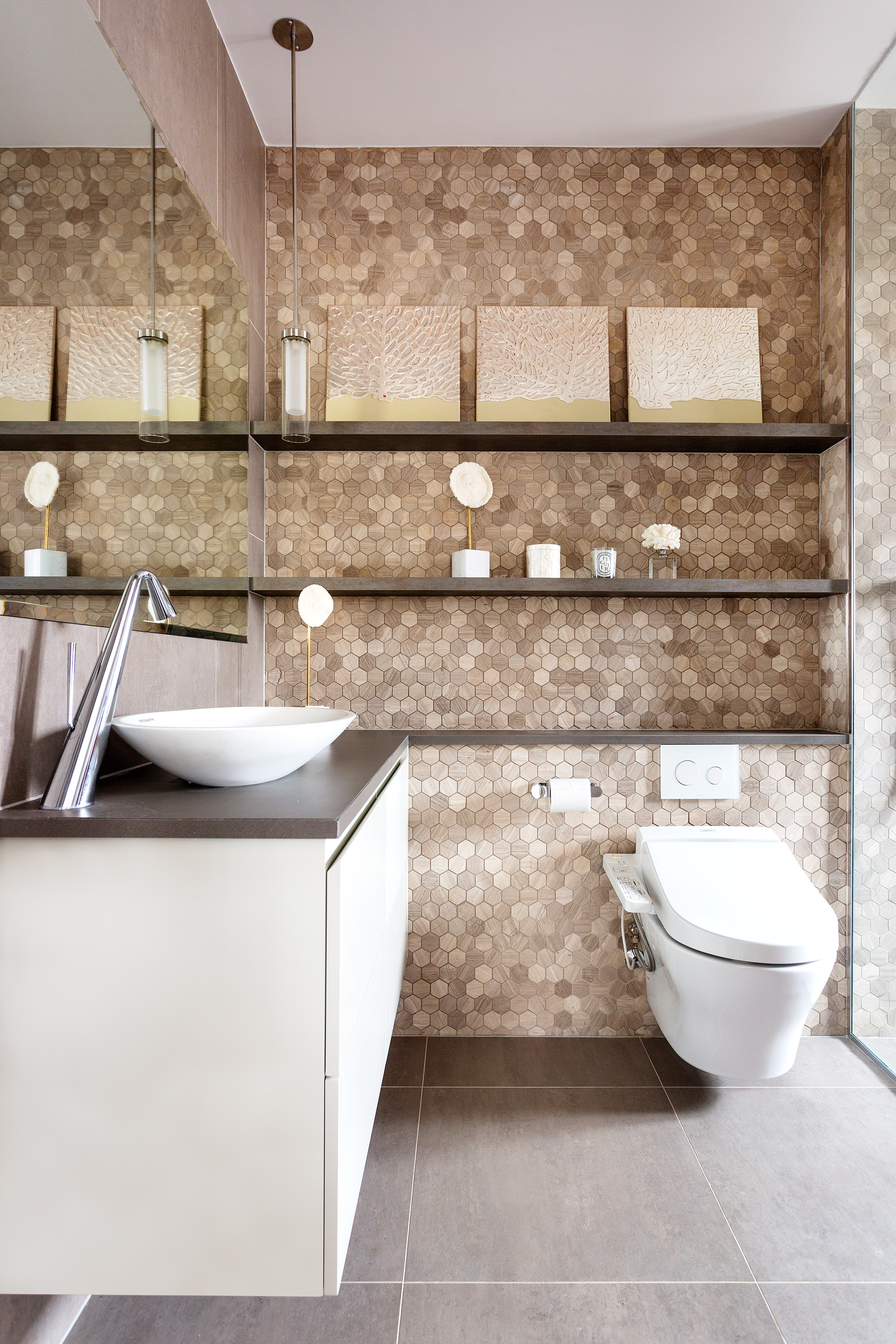
The narrow water closet at its heart needs a spot that is compact and discreet. WCs come in all shapes and sizes, but can take up a surprising amount of room, so chose a compact design, that can hang from the wall, and take up very little space in a narrow room.
9. Create a jewel box color scheme
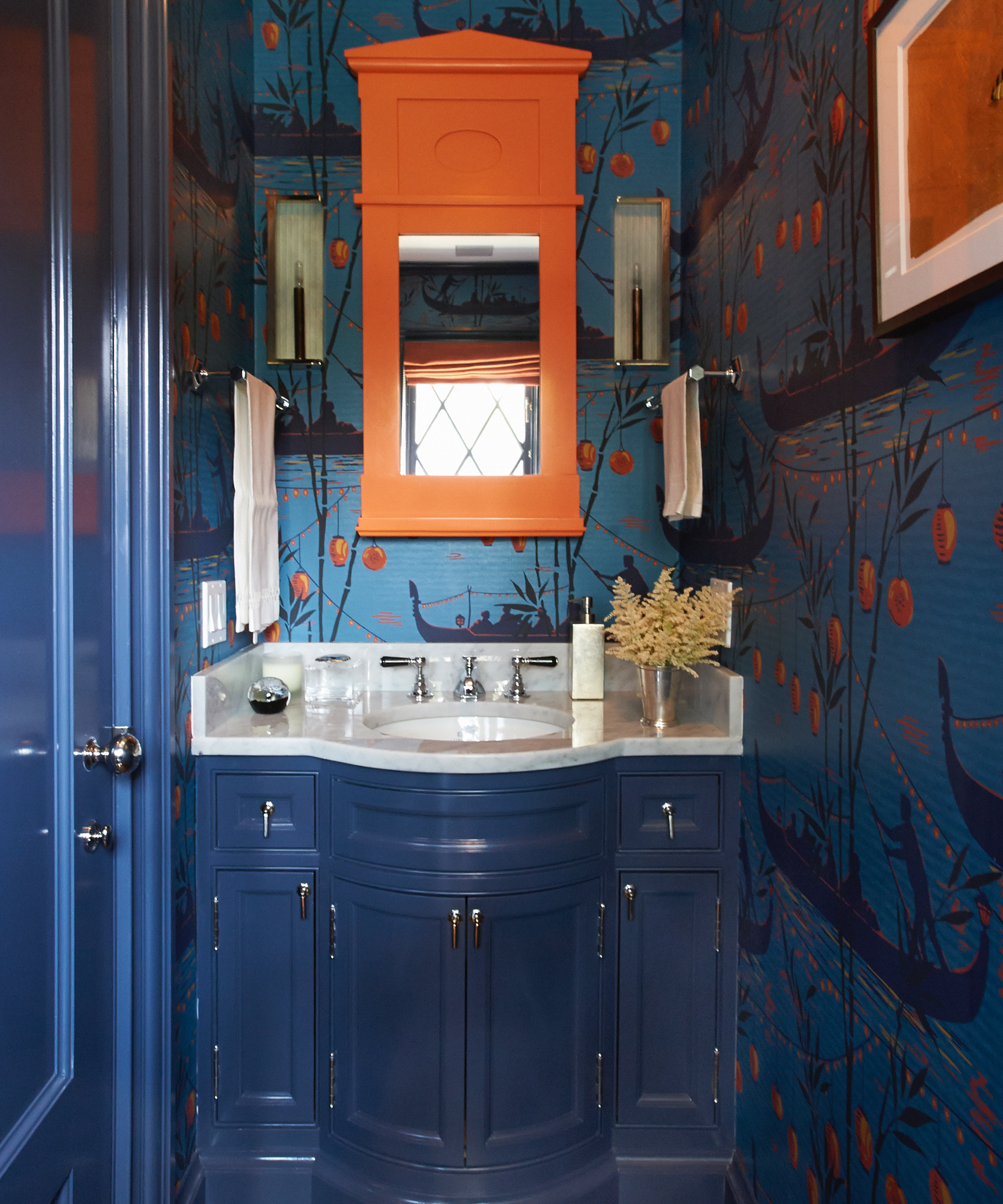
‘A narrow bathroom or modern powder room is the perfect opportunity to create your own jewel box space,' says Zuni Madera, Vice President of Foley & Cox. ‘A bold wallpaper or paint color is a great foundation. If you’re not bringing drama with bathroom color or pattern on the walls, an out-of-the-ordinary vanity is also a great way to add interest to a small space. Don’t get trapped into ‘thinking small’. Play with scale and put an unexpectedly large item, a mirror, vanity, or pendant, into the mix for a juxtaposition that will please the eye and redefine the space.’
The impact of a brilliant paint tone or contrasting wallpaper with colors pulled out from the design and used to dramatic effect elsewhere cannot be underestimated. Using your narrow bathroom to go bold on colors, wallpaper or large pieces will create instant impact.
Alicia Cheung, principal at Studio Heimat, adds, ‘In narrow bathrooms, we do love a statement, and whether that means going with all tiles, or all wallpaper, it's a great way to make a big visual impact in a tight space.’
10. Add interest to the ceiling with panels and small details
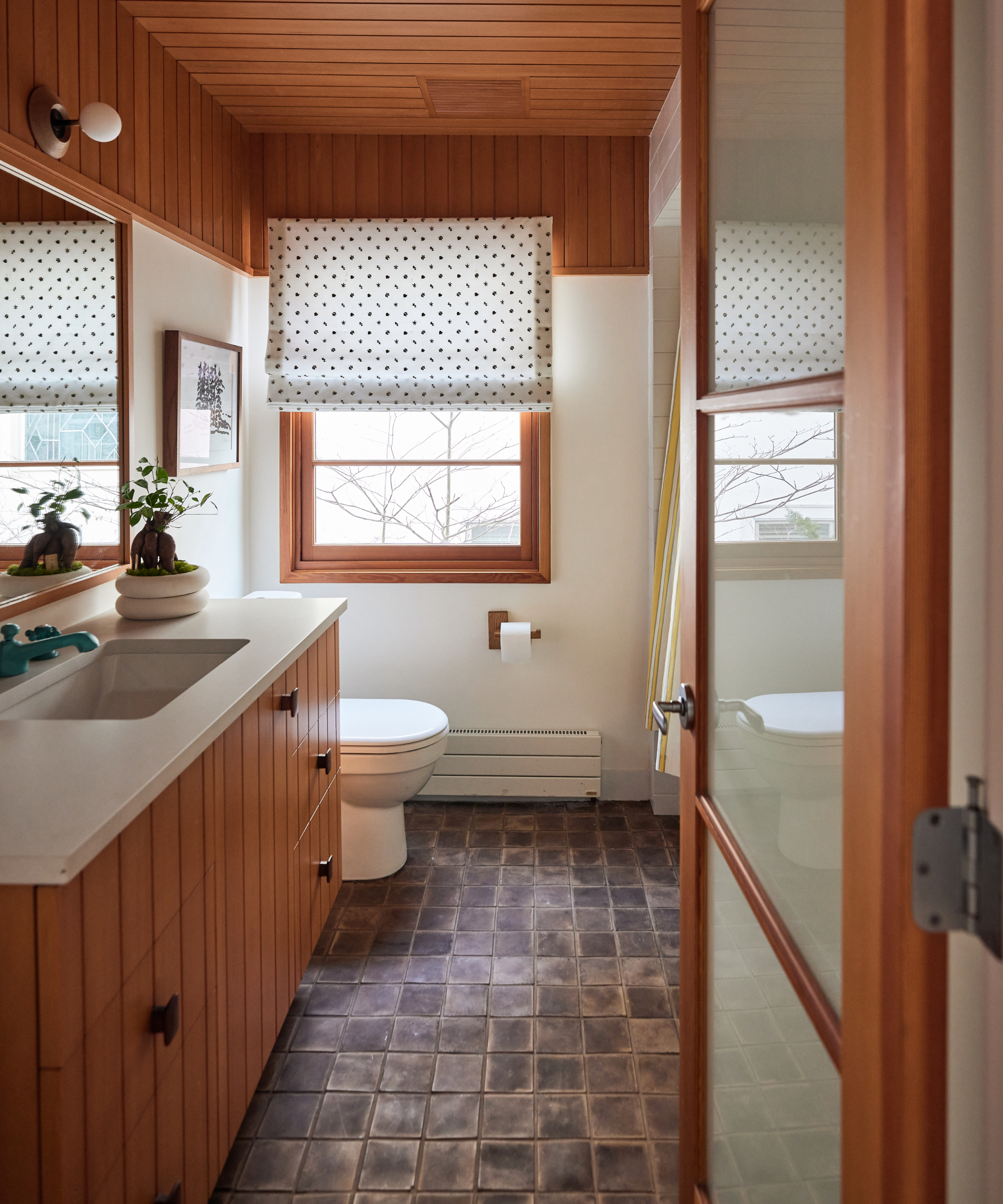
Often overlooked, the ceiling, or fifth wall, can provide an extra opportunity to add design details, as Victoria Sass, founder of Prospect Refuge Studio, says, ‘The ceiling can be a missed opportunity to add visual volume to a small space.
‘A narrow water closet can have lots of different personalities, but they really shine if you give them a big one. It might feel idiosyncratic, but small spaces are best for bold ideas. This could mean wallpaper or wood, murals or Marmoleum – decide the story you want to tell and then have some fun telling it.’
Extra creativity is needed to utilize all the space in a narrow bathroom, for example, Victoria says, ‘Sanitary ware such as hooks and holders might need to be mounted to the sides of cabinets or backs of doors.’
Ami McKay, owner of Pure Design adds: ‘Have fun choosing a beautiful tile or two and incorporate a nook in the wall for your bottles and add some hooks.’
FAQs
How to create a narrow bathroom layout?
Having a narrow powder room should in no-way inhibit your wildest design ideas nor the utilities you can include in the layout.
Push yourself out of your comfort zone to go bold, bright and dynamic. Make a statement with bespoke vanities, neat and space-saving hanging cabinets, sinks and compact WC’s. Use lighting to enhance or darken the space, storage inserts in medicine cabinets or walls add more space for bathroom tools. Showers can be fitted to look sleek and unassuming positioned at the end of the room and choosing frameless doors, no doors or glass sides.
As Rozit Arditi, principal designer at Arditi Design says, ‘One of the biggest mistakes people make in narrow bathrooms is to leave them plain and empty. Finding the right size fixtures and adding a statement mirror or wallpaper in a narrow bathroom will create a much more pleasant experience.’
Sign up to the Homes & Gardens newsletter
Design expertise in your inbox – from inspiring decorating ideas and beautiful celebrity homes to practical gardening advice and shopping round-ups.

Hannah Newton is a lifestyle, interiors, travel and design journalist and editor who has been writing for the past two decades, she has written for national newspapers including The Times, The Telegraph, The Guardian and The Observer as well as interiors titles Elle Decoration and Architectural Digest in the UK and across Europe, South Africa and Australia.
-
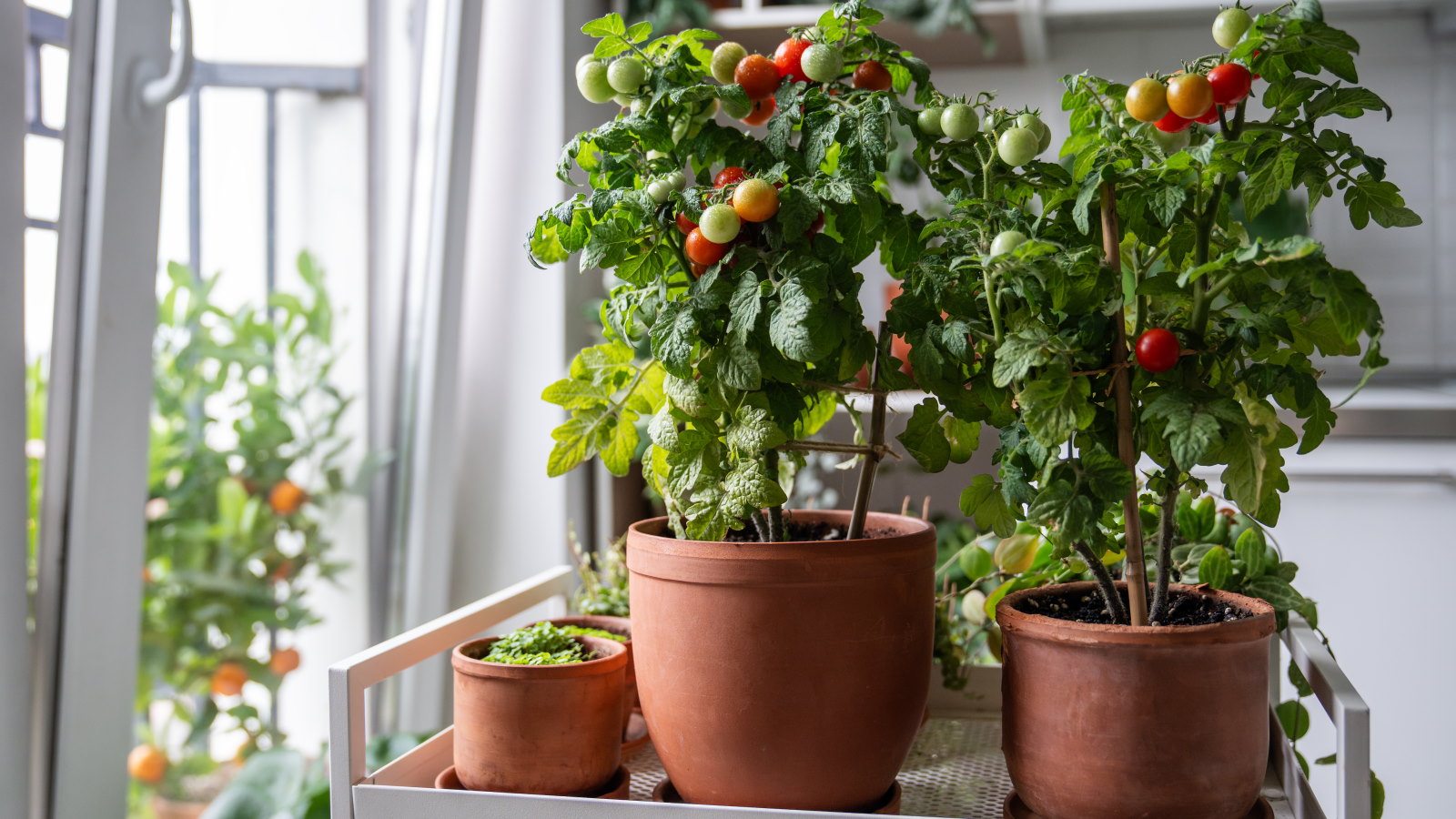 7 of the best tomatoes for growing in pots - expert growers pick their top varieties ideal for large harvests from containers
7 of the best tomatoes for growing in pots - expert growers pick their top varieties ideal for large harvests from containersYou can enjoy bumper homegrown harvests in small spaces
By Drew Swainston Published
-
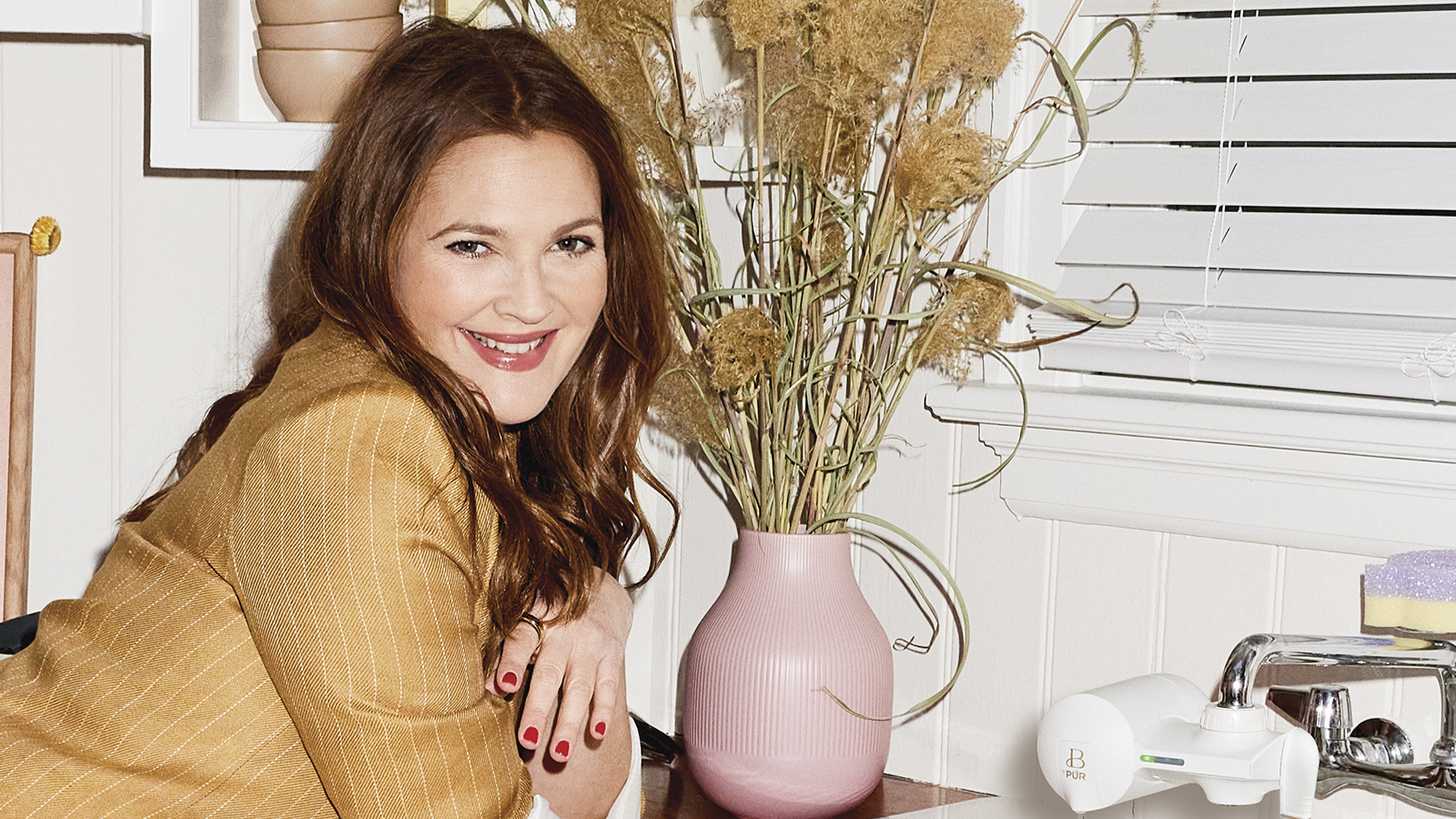 Drew Barrymore creates a 'balanced' kitchen in 4 easy steps – her rules will make your small, compact countertops feel beautiful
Drew Barrymore creates a 'balanced' kitchen in 4 easy steps – her rules will make your small, compact countertops feel beautifulDrew proves that with the right styling (and chic appliances), you can make even the smallest of kitchens look harmonious
By Hannah Ziegler Published