My small bathroom layout felt awkward and crowded – but this surprisingly easy swap has completely transformed the space
Bathroom vanities can take up a lot of space, here's how choosing a design with a narrower depth made my space feel so much bigger
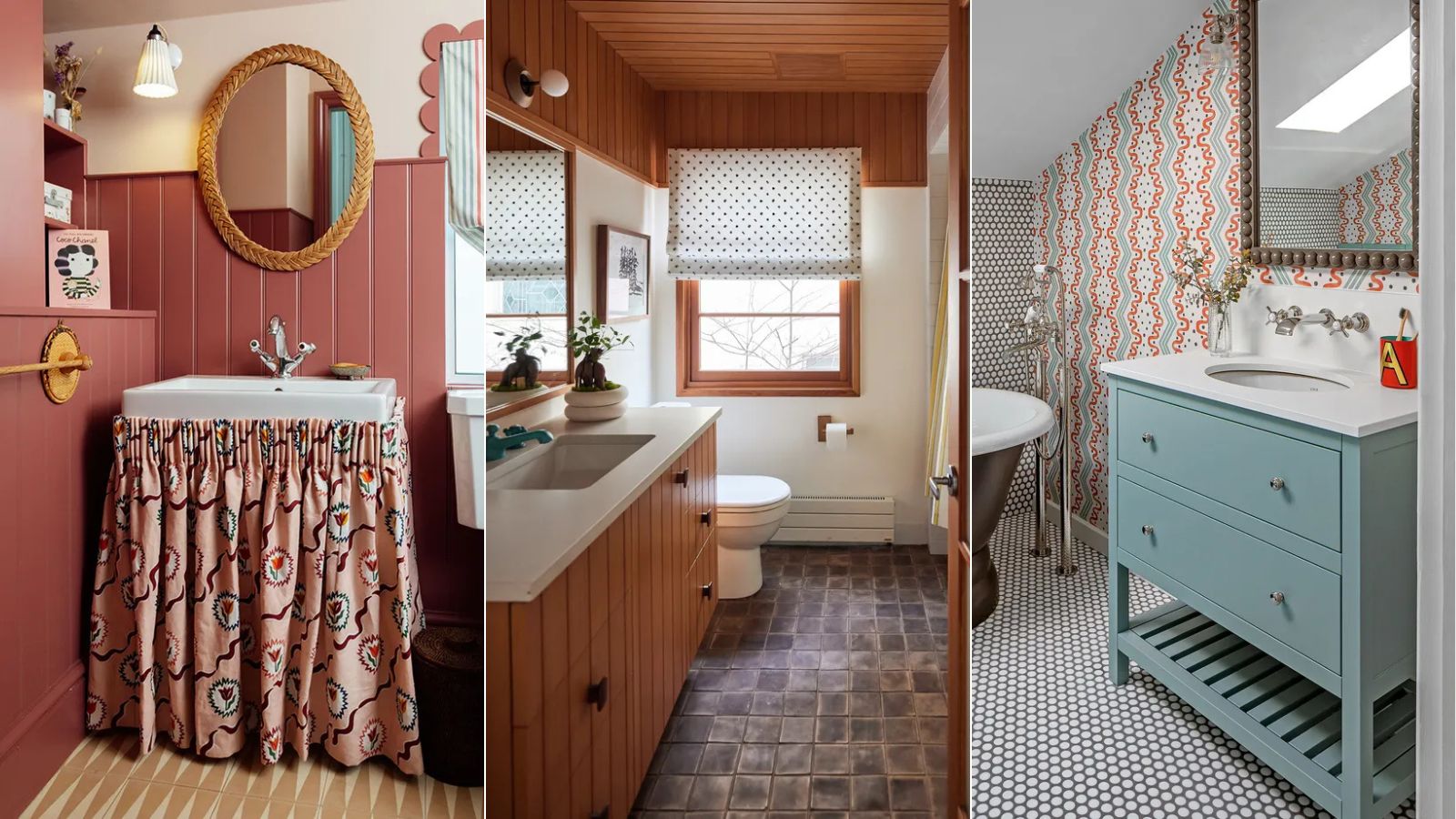

A bathroom is one of the trickiest rooms to design. It's perhaps the most functional space in terms of use and materials, but it also needs to be aesthetic and have a particular atmosphere to it. I often find it can be a difficult balance to strike.
And it's not unusual for a bathroom to be on the smaller side, especially when you live in an older home. I know this better than most – my '60s-built property is long and narrow, with the small bathroom squeezed between rooms half under the stairs.
Changing the bathroom layout is out of the question – everything is already where it fits best – which for years left the space feeling slightly cramped. But there was one oversight that I discovered years later – here's the surprisingly simple swap that's fixed my small bathroom problems.
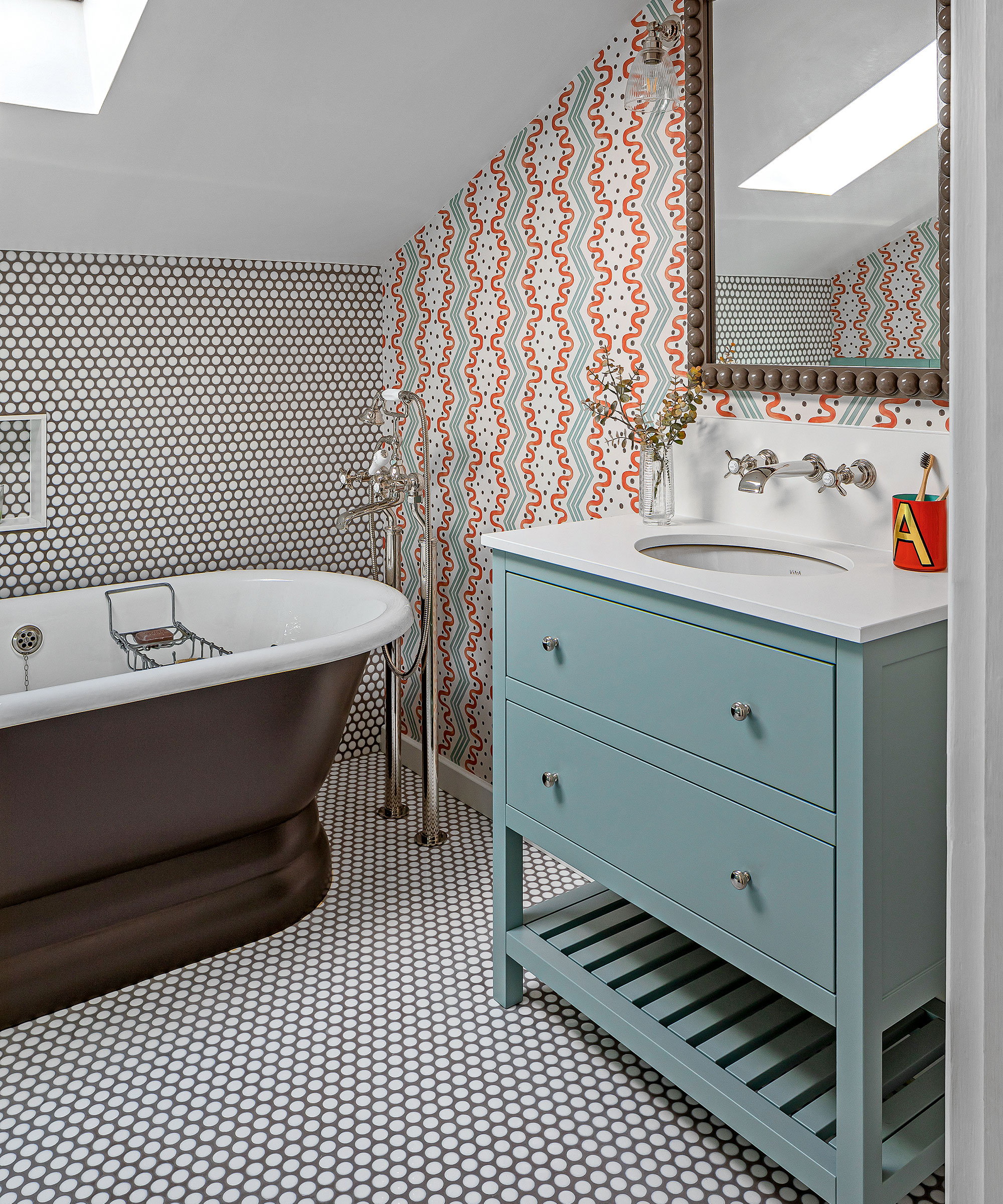
Renovating a bathroom can be really quite stressful. Our remodel was done years ago when bathroom furniture was less readily available, so you sort of just accepted the standard sizes and designs when it came to the bathtub and the sink. And as the only bathroom in the house, we just needed it fitted and ready to use as quickly as possible.
But in such a small space, once the bath, vanity, and toilet were all fitted, we were left with a rather small walkway. And though it was functional, there's no denying it could have benefitted from a little bit more floor space.
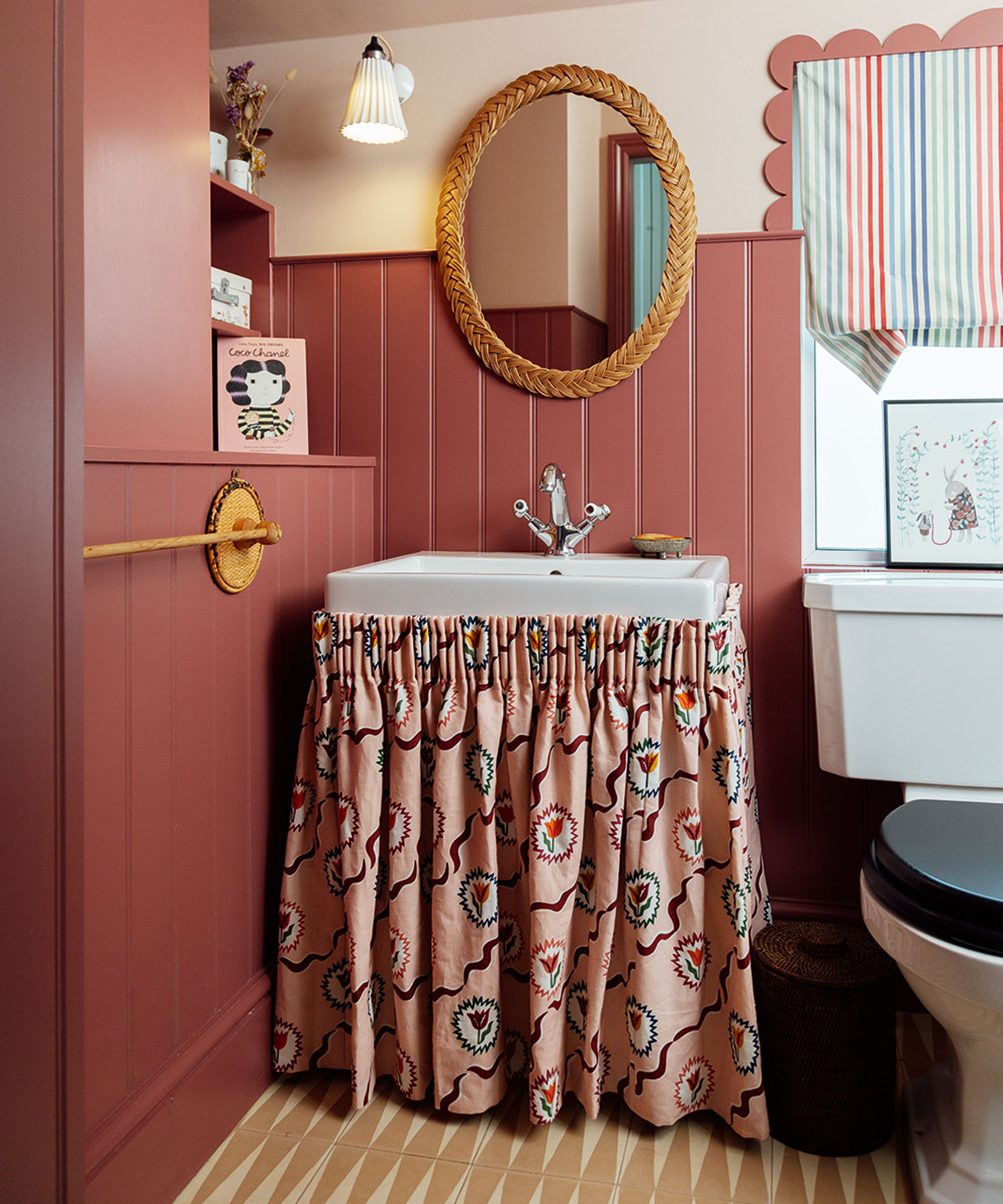
Well, turns out there is an incredibly practical and surprisingly simple swap. After years of use, it was finally time to upgrade our bathroom sink – and my attention was taken by narrow vanity units, designed specifically with small schemes in mind.
To put things into perspective, a standard bathroom vanity usually has a depth of around 22 inches, which fits an average-sized sink and a good-sized countertop. However, narrow vanities can range from a depth of 16 to 18 inches, returning enough floor space to make the overall footprint of your bathroom feel larger.
While an extra four to six inches might not sound like a lot, it's really noticeable in a small bathroom. The walkway has widened, there's far more space for getting ready in the mornings, and it's even made cleaning much easier.
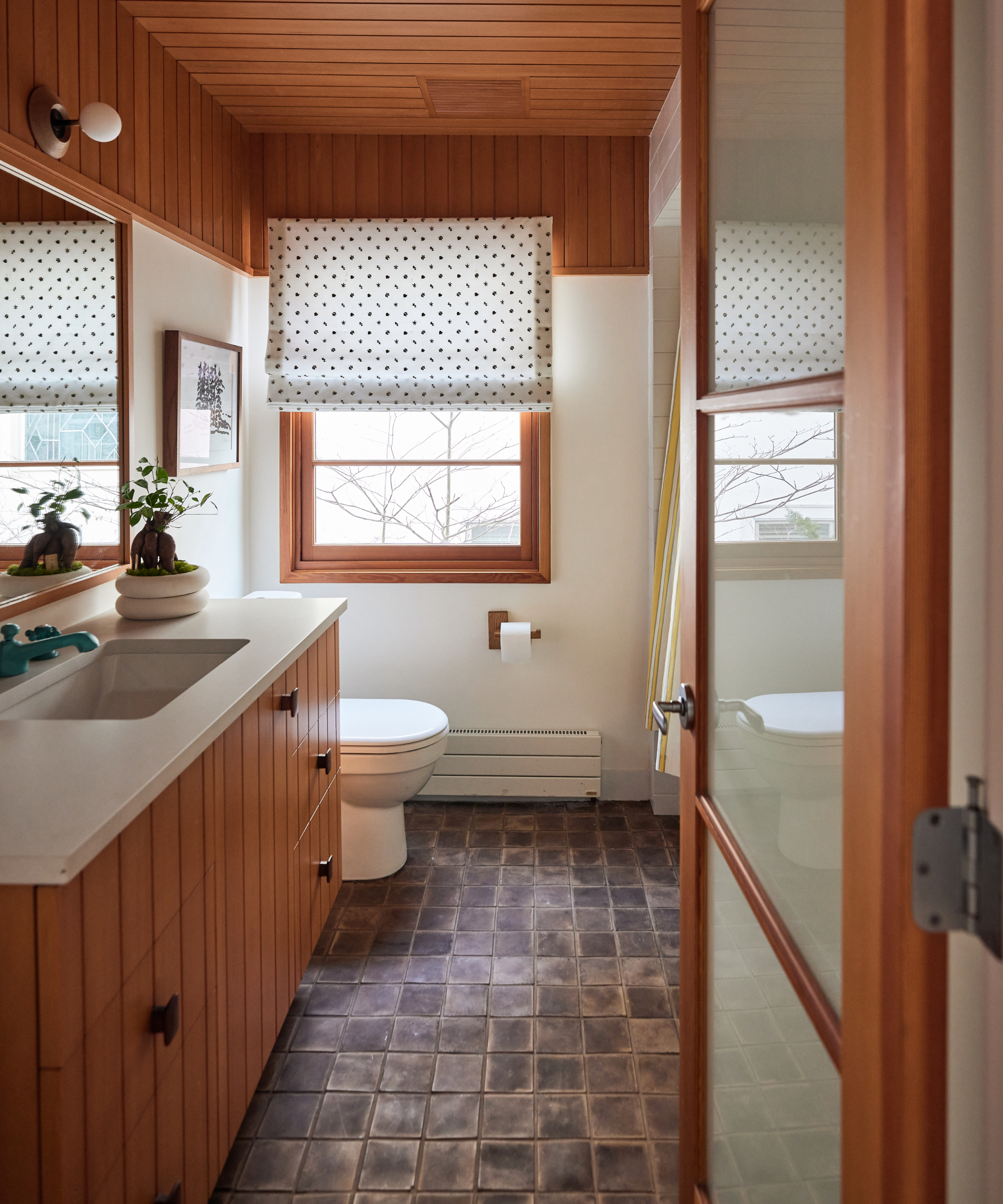
And for me, this was a game changer. I could still introduce a vanity with storage, plenty of countertop space, and a really stylish design – and the result was a bathroom layout that felt much less cramped and more useable.
Of course, if you do swap out a large bathroom vanity for something smaller, you need to consider the possibility of exposed sections where the flooring doesn't match. We luckily had leftover wood panels from when we had last updated the bathroom flooring, which made it an easy fix.
So, if your small bathroom is feeling cramped and awkward, this is your sign to consider a narrow vanity. I know changing a major detail in your space feels like a large and difficult job, but I was totally surprised by how quick and easy it was to do.
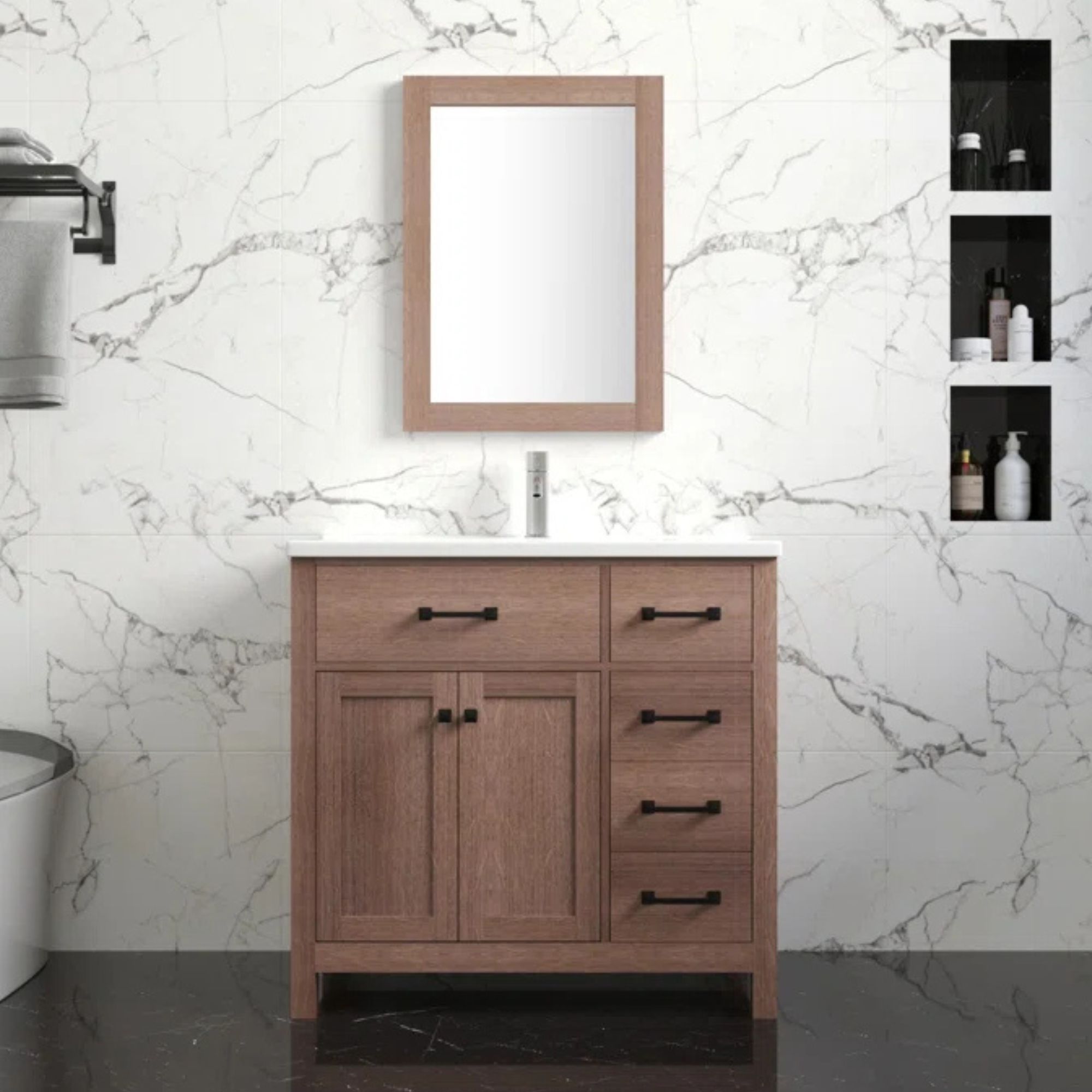
Sometimes when you're searching for a vanity that's narrower in depth, you're served with designs that a smaller in every measurement. But this vanity still has a decent width to it with plenty of storage, yet with a depth of 17.7 inches, it takes up considerably less floor space than your standard-size unit. It also hits one of this year's biggest bathroom trends – reintroducing wood to schemes.
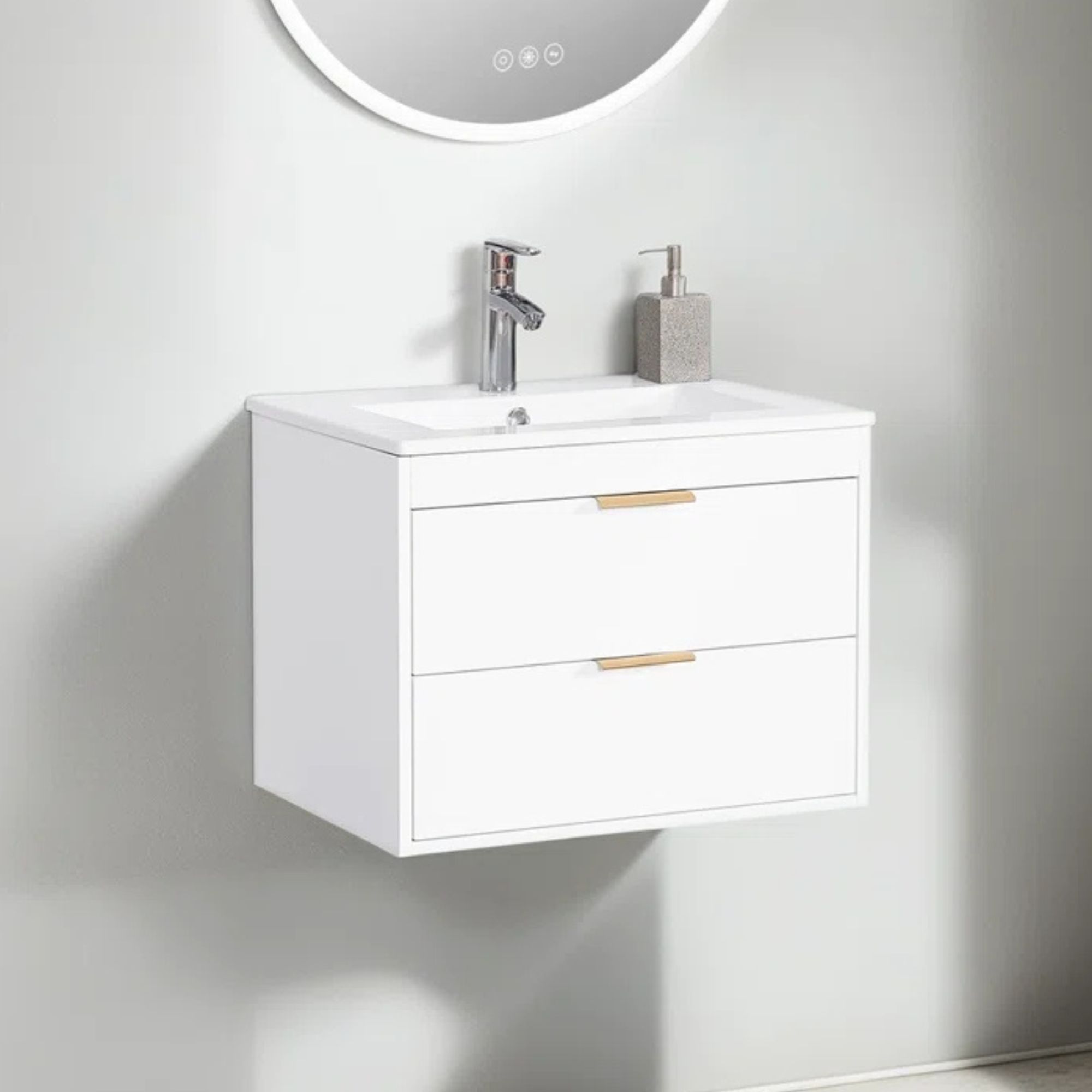
If having lots of storage isn't a priority, a floating vanity unit like this one is the best way to open up your bathroom – and free up lots of floor space. You still have two drawers for storage and enough space around the sink for a stylish soap dispenser. This vanity, with a depth of 17.75 inches and a width of 24 inches, is probably the smallest you could go without compromising on functionality.
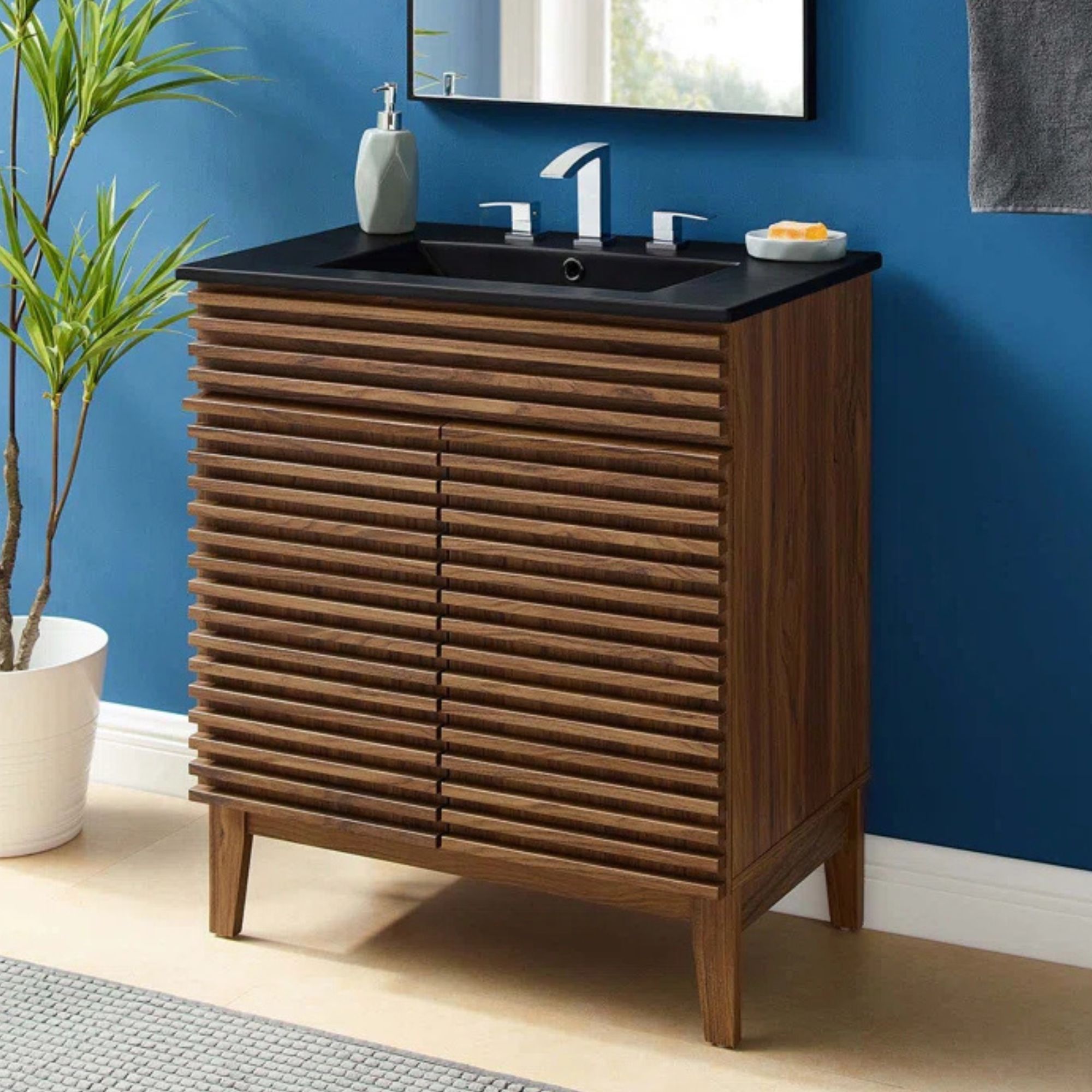
Fluted finishes are big news this year, and this dark wood bathroom vanity is the perfect design for a small bathroom. Behind the doors are two spacious shelves for ample storage, while the open space below gives the illusion of greater floor space. With a depth of 18 inches and a width of 30 inches, it's the perfect size to balance the need for closed storage and space-saving design.
If there's one piece of advice I'd give to anyone remodeling a small bathroom, it's to consider a narrower vanity. By reducing the depth by just a few inches, you can make a small bathroom look bigger than it really is. There are many other ways to make your space look bigger, such as small bathroom tile ideas, and how you organize a small bathroom will also make a huge difference.
Sign up to the Homes & Gardens newsletter
Design expertise in your inbox – from inspiring decorating ideas and beautiful celebrity homes to practical gardening advice and shopping round-ups.

I’ve worked in the interiors magazine industry for the past five years and joined Homes & Gardens at the beginning of 2024 as the Kitchens & Bathrooms editor. While I love every part of interior design, kitchens and bathrooms are some of the most exciting to design, conceptualize, and write about. There are so many trends, materials, colors, and playful decor elements to explore and experiment with.
You must confirm your public display name before commenting
Please logout and then login again, you will then be prompted to enter your display name.
-
 Plants never to grow next to fruit trees
Plants never to grow next to fruit treesExpert advice on which plants to keep away from fruit trees to encourage a healthy harvest
By Jacky Parker Published
-
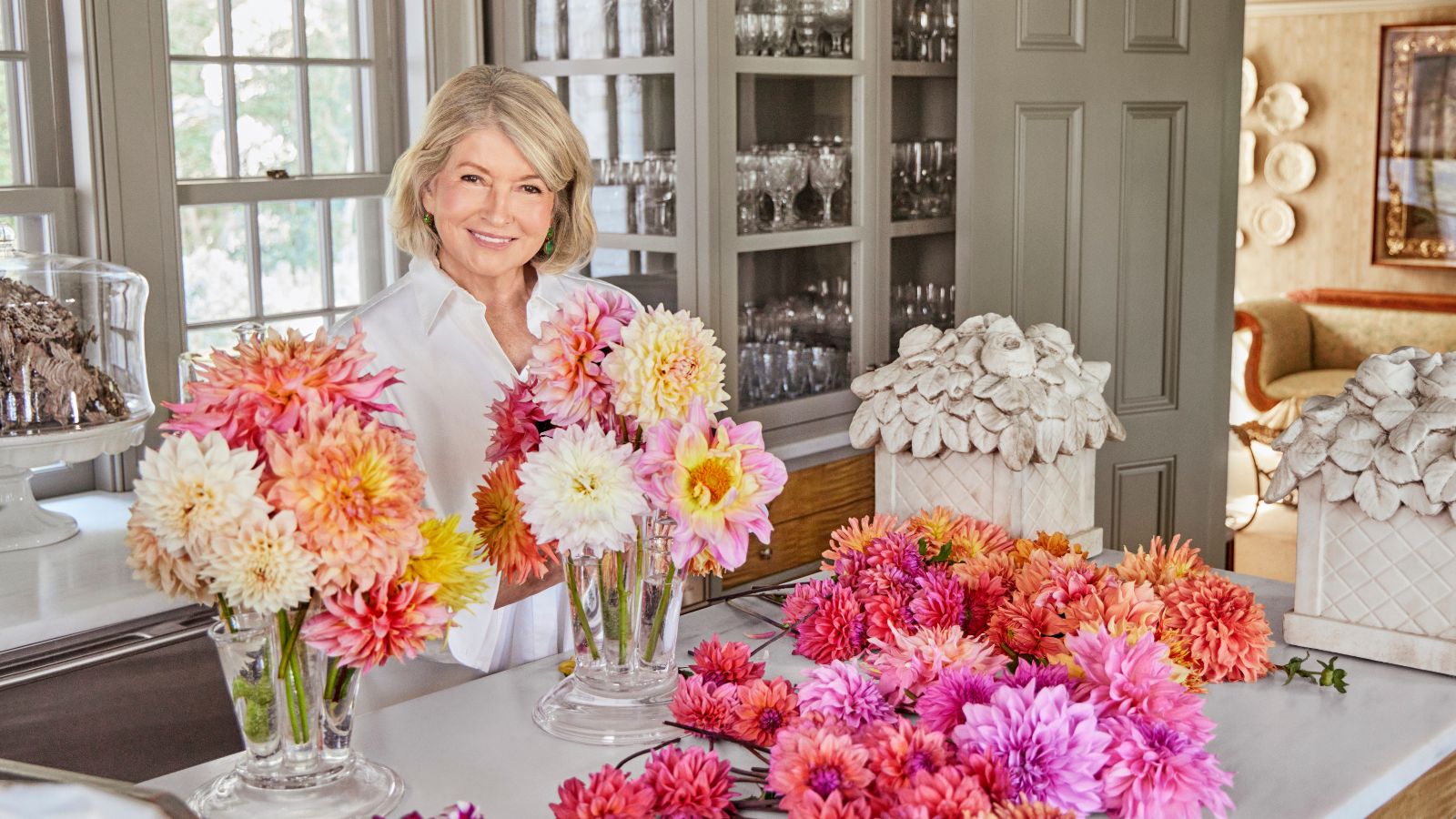 Martha Stewart's tips for arranging daffodils are unbelievably simple and effective – it's the only flower advice you need this springtime
Martha Stewart's tips for arranging daffodils are unbelievably simple and effective – it's the only flower advice you need this springtimeMartha shows us that we can create gorgeous bouquets of this seasonal flower by simply trimming the stems and placing them in specific vases
By Hannah Ziegler Published