How to design a modern kitchen – create a sleek contemporary room
Get in the know about how to design a modern kitchen with our complete guide

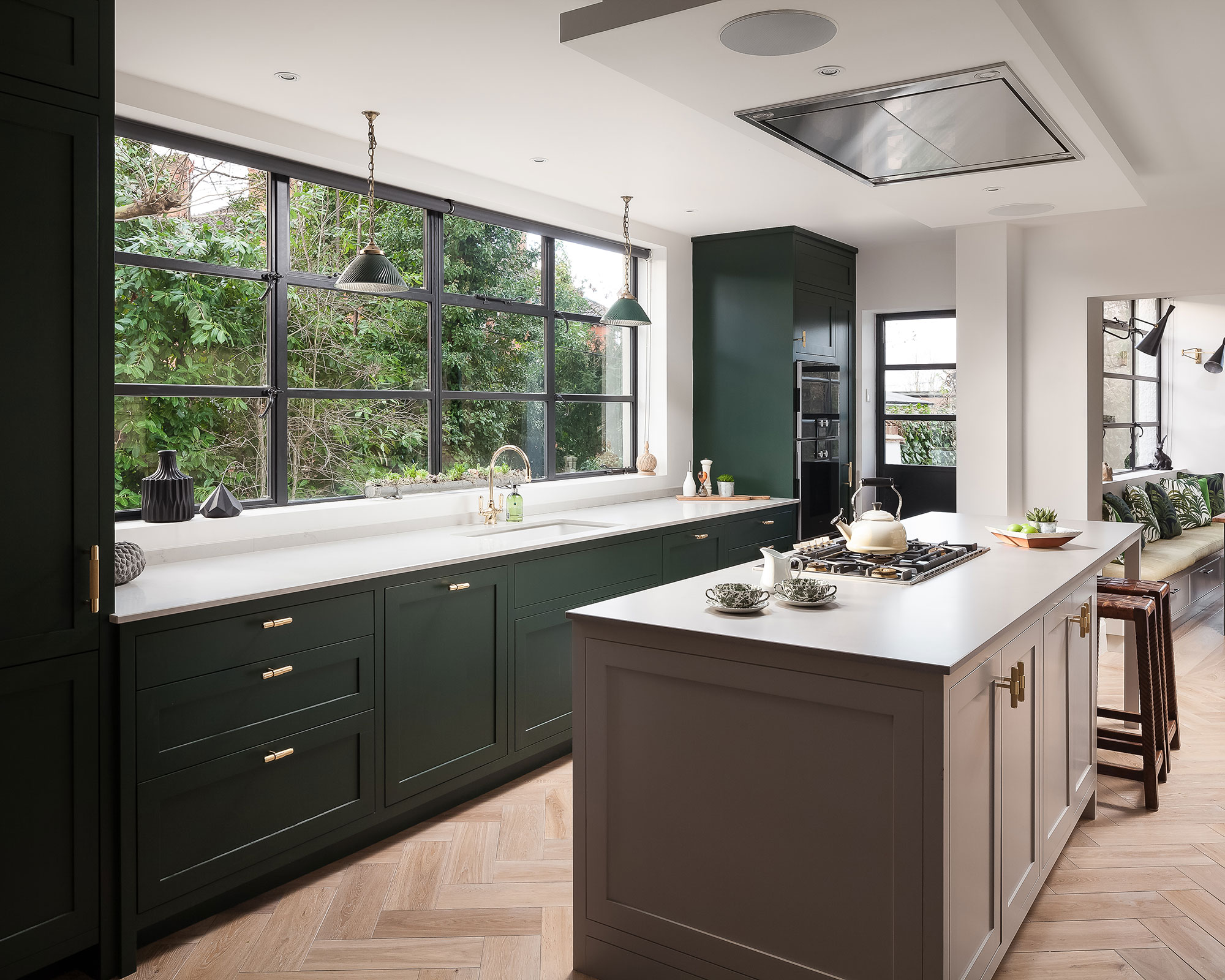
Design expertise in your inbox – from inspiring decorating ideas and beautiful celebrity homes to practical gardening advice and shopping round-ups.
You are now subscribed
Your newsletter sign-up was successful
Want to add more newsletters?

Twice a week
Homes&Gardens
The ultimate interior design resource from the world's leading experts - discover inspiring decorating ideas, color scheming know-how, garden inspiration and shopping expertise.

Once a week
In The Loop from Next In Design
Members of the Next in Design Circle will receive In the Loop, our weekly email filled with trade news, names to know and spotlight moments. Together we’re building a brighter design future.

Twice a week
Cucina
Whether you’re passionate about hosting exquisite dinners, experimenting with culinary trends, or perfecting your kitchen's design with timeless elegance and innovative functionality, this newsletter is here to inspire
The answer to the question of how to design a modern kitchen is to consider all the elements of the room along with its overall look.
Designing a kitchen starts with inspiration but, like any kitchen, a modern version must provide adequate storage space, sufficient countertops, and fit all the necessary appliances in a layout that makes preparing meals easy and practical, and accommodates everyone who shares the room.
Our guide includes the steps to follow in designing a modern kitchen plus guidance from the experts.
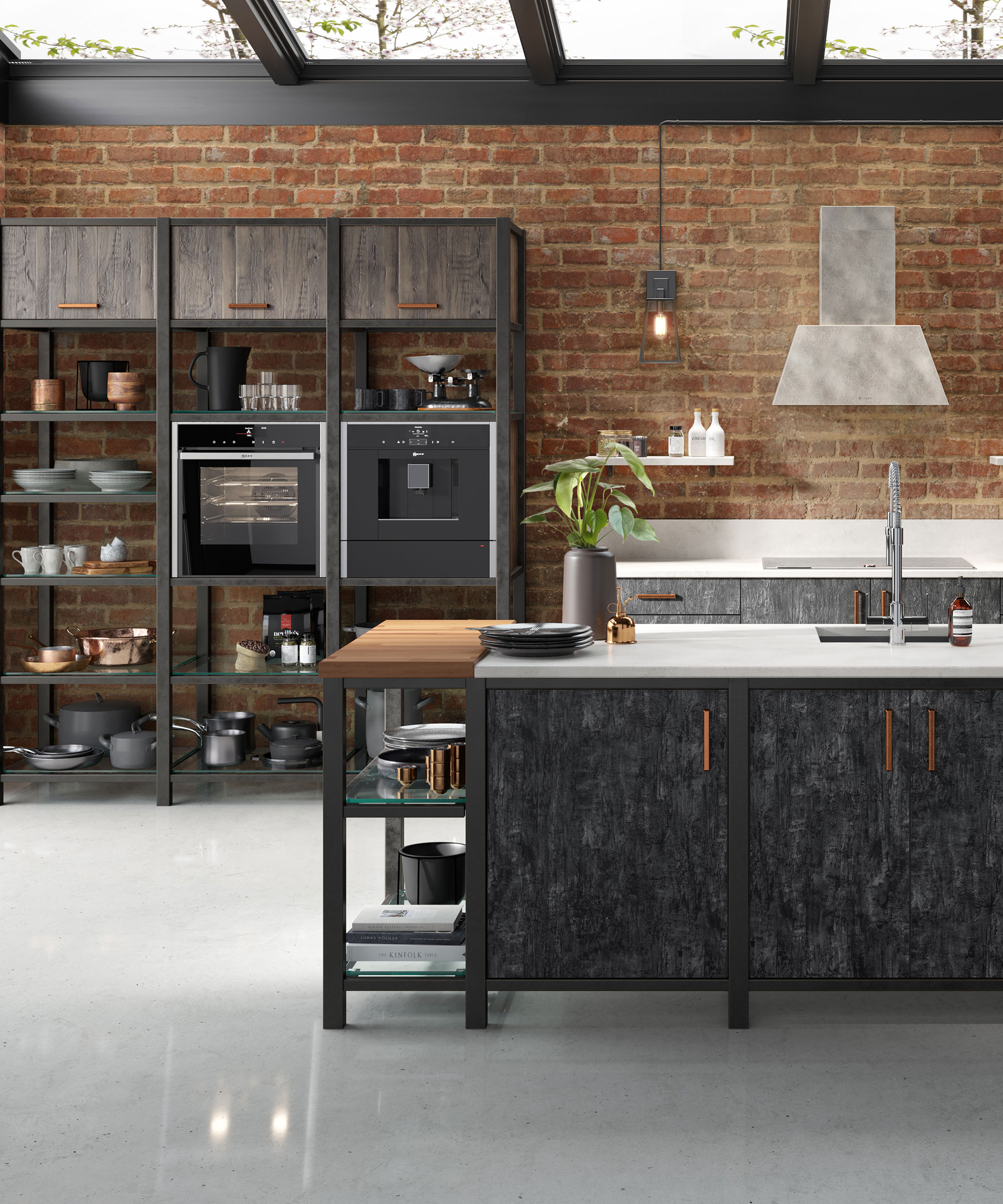
How to design a modern kitchen
Successfully executed modern kitchen ideas will balance what looks good with what works well, so it pays to do your research on both.
A good kitchen designer can advise on layout, storage and appliances, but be prepared to think through every little detail early in the process, from utilities to your modern kitchen lighting options.
The positions of services such as water supply, drainage, ventilation, lighting and outlets all need to be decided before the kitchen is installed.
Make sure nothing’s missed with this guide to how to design a modern kitchen.
Design expertise in your inbox – from inspiring decorating ideas and beautiful celebrity homes to practical gardening advice and shopping round-ups.
Where do I start when designing a modern kitchen?
A new kitchen is always an investment, so be clear about your budget, allowing for features such as modern kitchen island ideas. Window shop and see what good ideas pop up in the high end showrooms, but doing the math will guide you to a shortlist of potential companies within your range.
Visit as many showrooms as you need to. Open doors, check the quality and talk to showroom staff about their design and installation processes.
When you like what you see, book an appointment with a planner or designer. You may see just the one or perhaps several. And don’t be put off if you like the furniture but aren’t clicking with the person – ask to see someone else on the team.
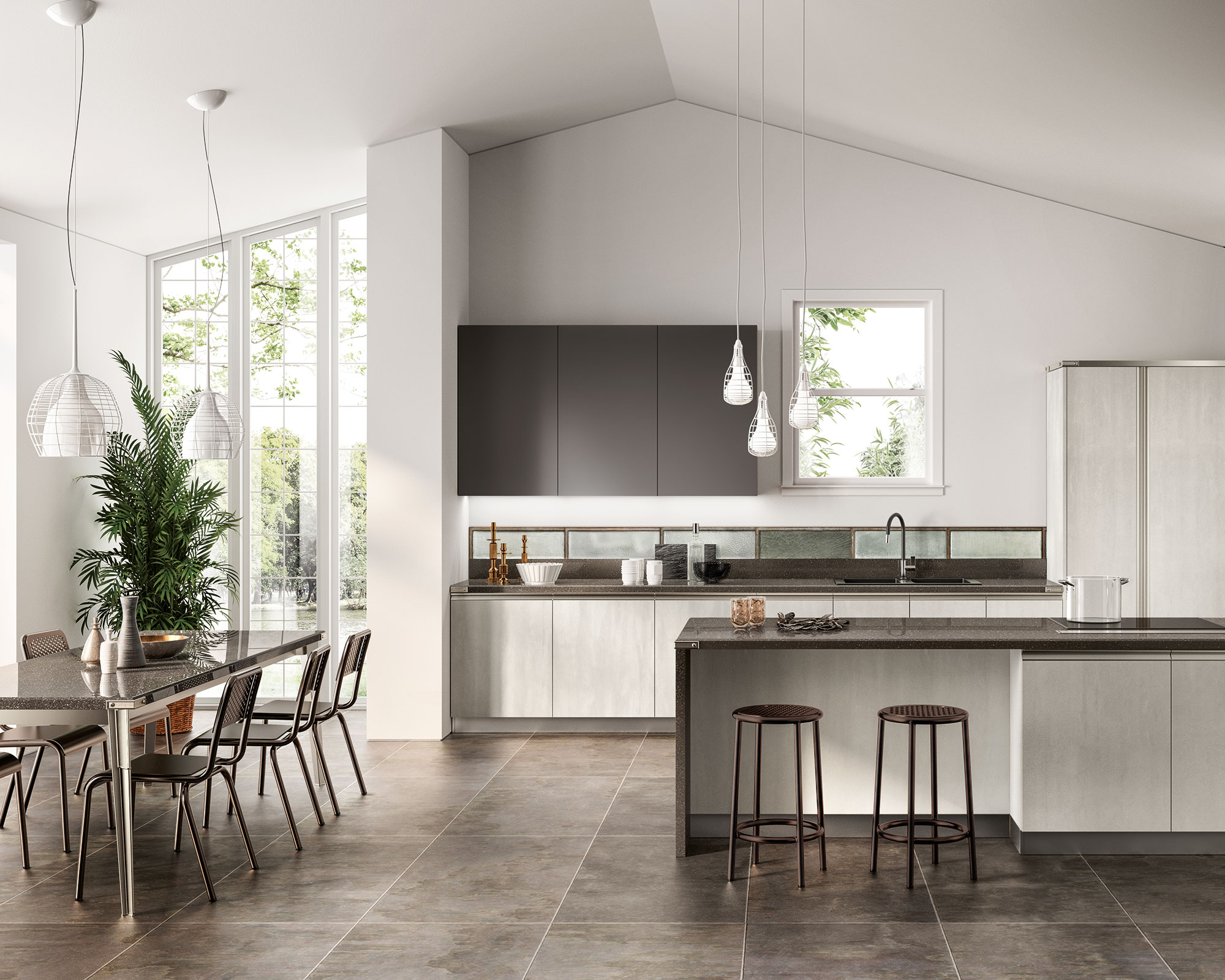
If you’re planning a home addition that includes a kitchen, bear in mind that you really do need to be layout-ready stage before services go in, and having a kitchen designer onboard early on allows for small tweaks in the build that might deliver big wins.
How do I design a modern kitchen layout?
A good place to start is to list the things that do and don’t work about your current kitchen; your designer will also want to understand how you live, what you cook, what you store, who does the cooking and how you shop, in order to integrate the right kitchen storage ideas and appliances.
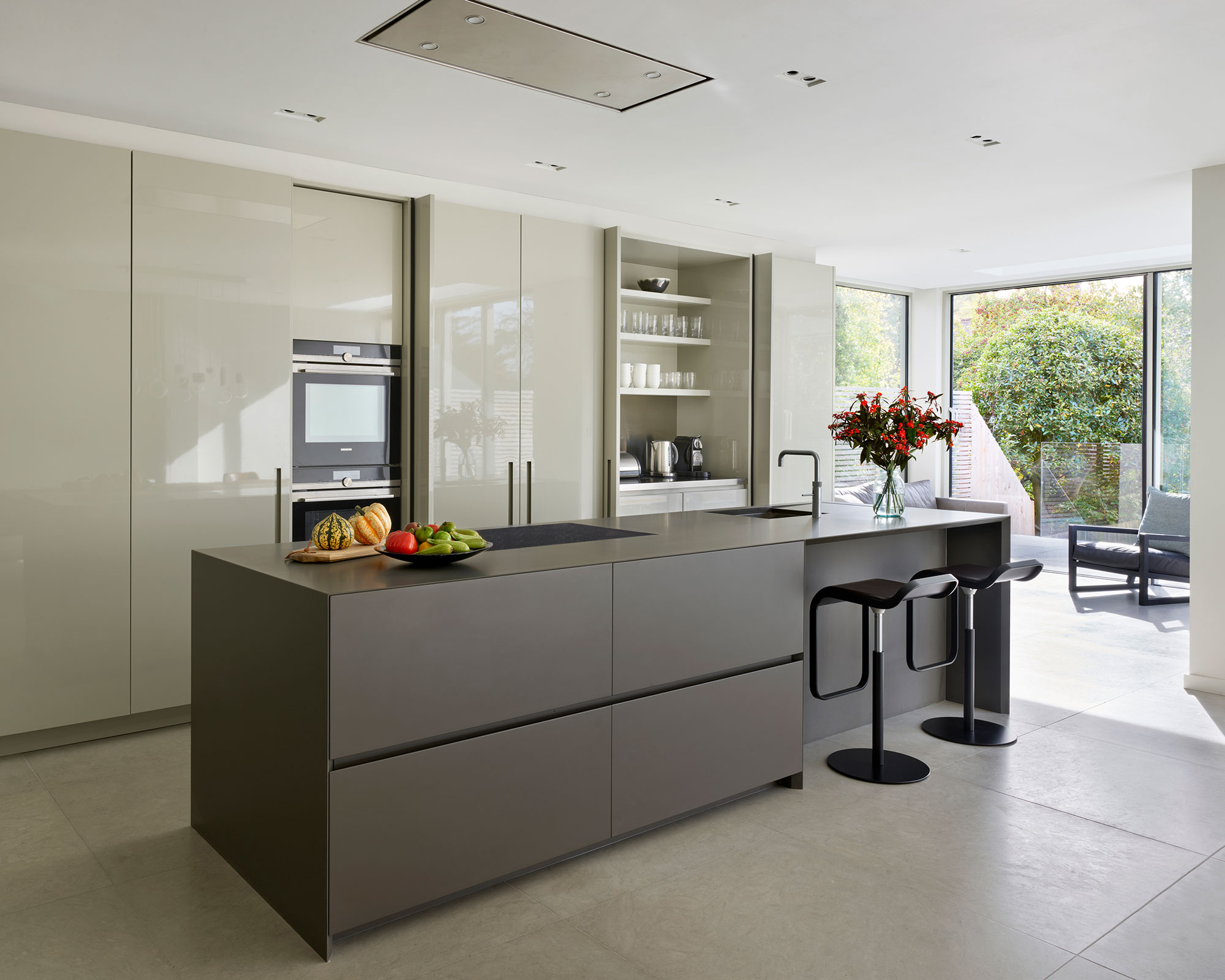
‘In a smaller or more awkward space, it is important to ensure storage is planned carefully and maximized to its full potential, says Andrew Story, head of product development at Roux Kitchens.
‘Full-length cabinets, deep drawer organization and pull-out storage are much more viable options than traditional shelving, while bi-fold units make workflow in the kitchen smoother as they can be left open during food prep and cooking.’
There are tried and tested kitchen layouts that work with spaces of all shapes and sizes, and a good designer will have worked with them all.
Galley layouts for modern kitchens
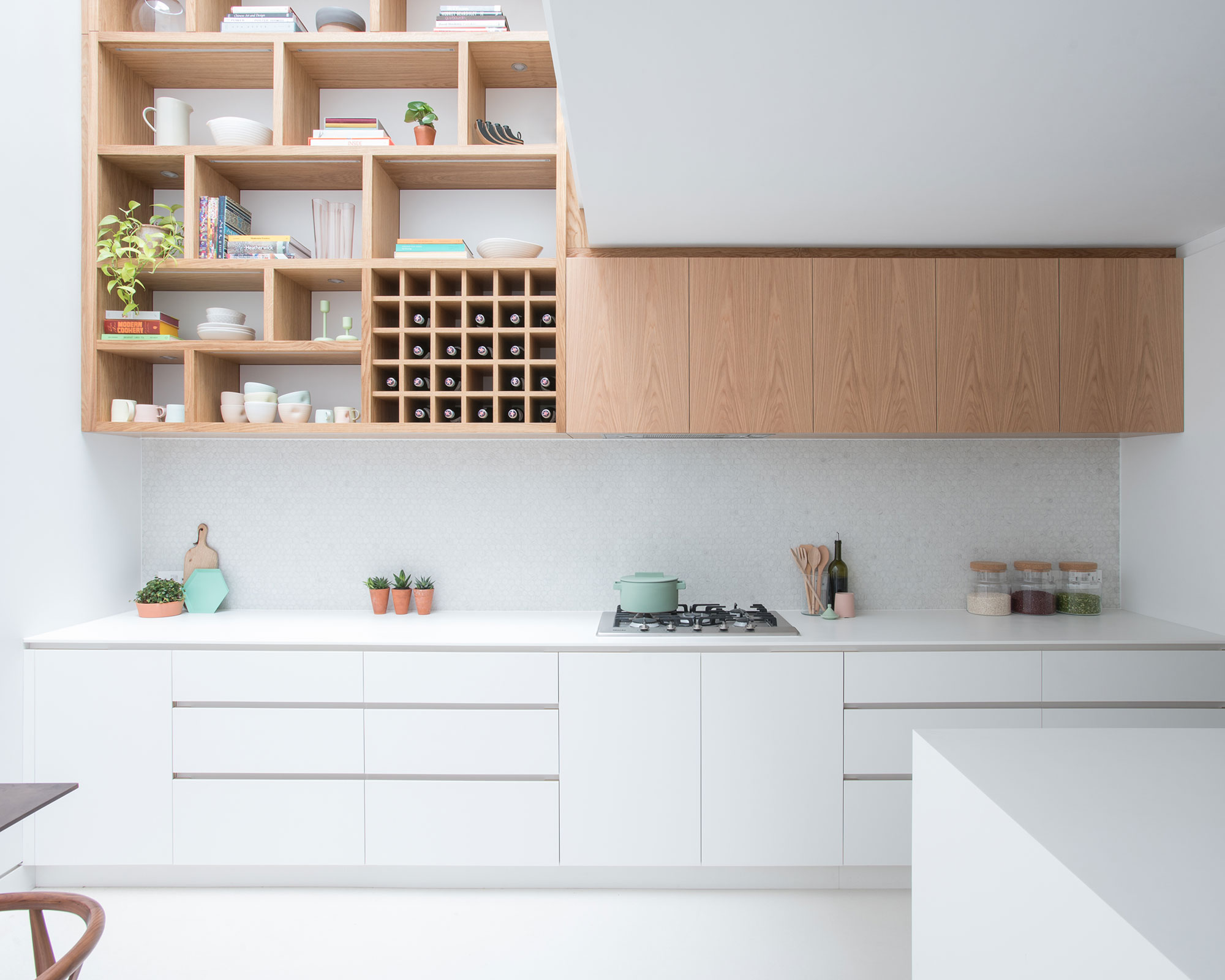
Long narrow rooms suit the classic galley kitchen layout – one or two long stretches of cabinets. This is one of the most ergonomic designs and it is popular in modern open plan set ups.
U-shaped and L-shaped layouts for modern kitchens
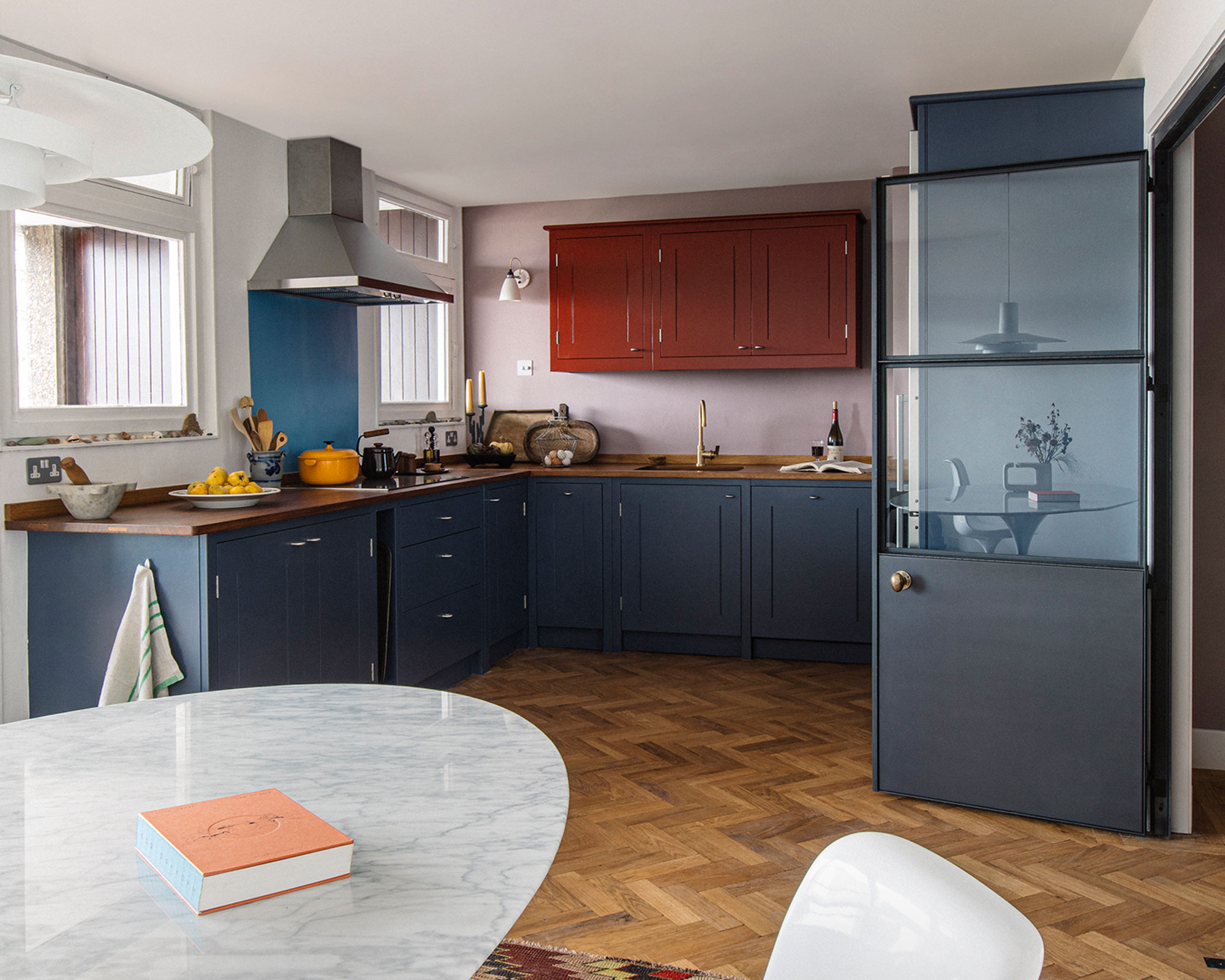
Other popular layouts are U-shape kitchens and L-shape kitchens, with both suiting squarer rooms. Again, this can be set within a larger room.
The trusty work triangle that puts sink, hob and refrigeration within easy reach of each other still holds true, and works in all of these layouts.

But with bigger spaces come other concerns. Clear and obvious flow through the space is important, as is safety and keeping children and guests away from hotspots.
The range or cooktop and wall ovens need countertop space nearby for hot dishes and utensils.
Most kitchen companies supply some form of CAD drawing to help visualize a layout in 3D.
Where should I put my kitchen appliances?
When placing key features such as sink and hob, view can be important, with island sinks and hobs popular with cooks who like to chat as they prep.
With the key elements in place, storage can be designed around each work station, with pan drawers next to the cooking appliance and the trash can close to the sink.
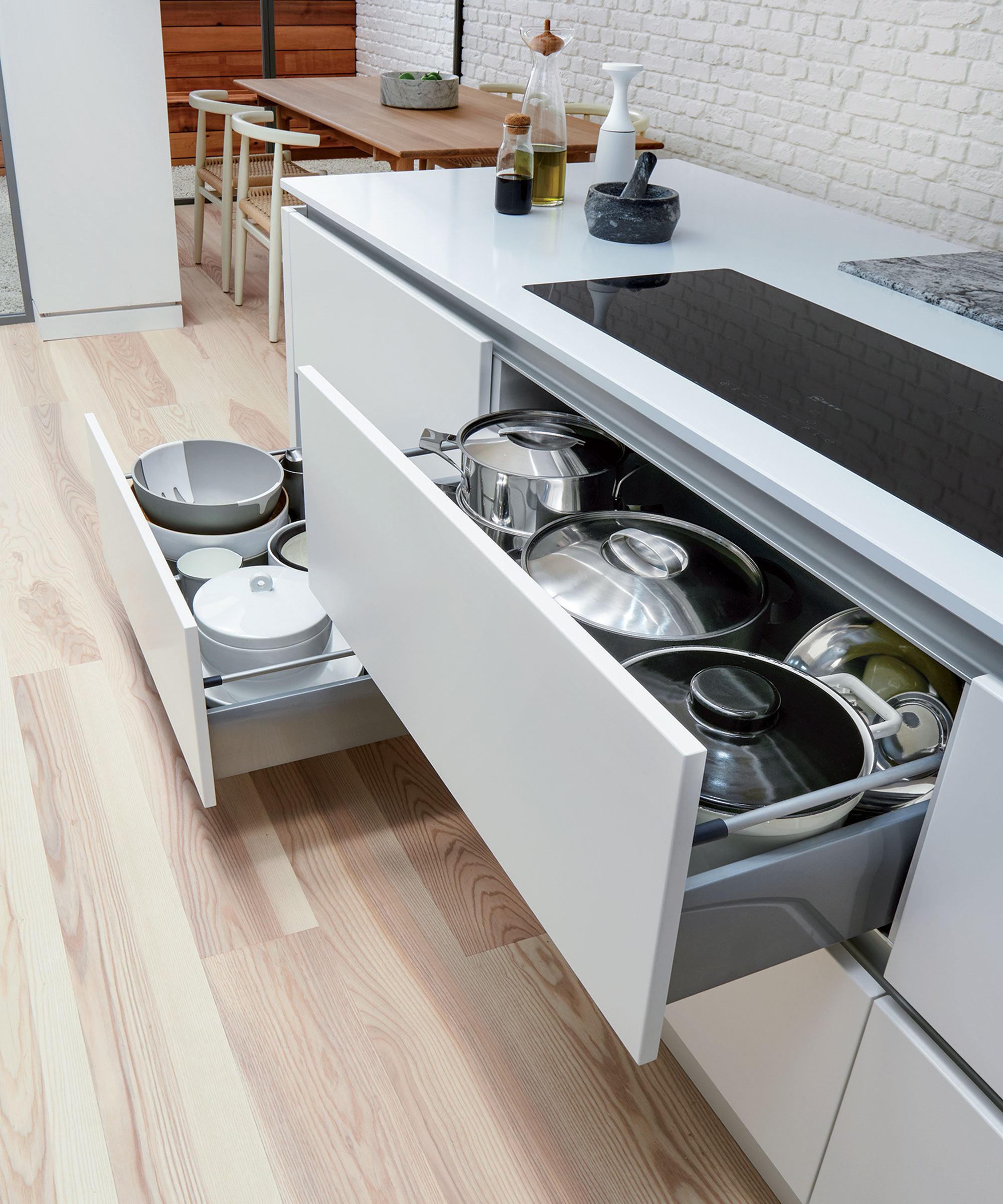
Again, services such as water supply and drainage will dictate where wet appliances can go, and the work flow should dictate what sits next to what.
Think about how you use the kitchen – for example, it’s good to have pan and tableware storage near the dishwasher for ease of unloading.
With the kitchen used for living and entertaining, there is a growing desire for utility rooms to take the mess and workings of the kitchen away, freeing dining and entertaining spaces from the noise of washing machines and dishwashers.

‘The open plan kitchen should be as much about aesthetic as it is about functionality,’ says Tony Wilson, head of kitchen channel at Grohe. ‘The emphasis is on minimalism and clear sightlines, uninterrupted by bulky appliances or clutter on the countertops
'Kettle hot water taps are becoming increasingly popular in copper, brass, nickel and in graphite to meet the growing demand for dark-toned and industrially styled kitchens.’
What colors and styles are on trend for 2022?
Kitchen trends currently focus on organic and natural finishes such as rich wood, burnished brass, natural stone and a mix of textures.
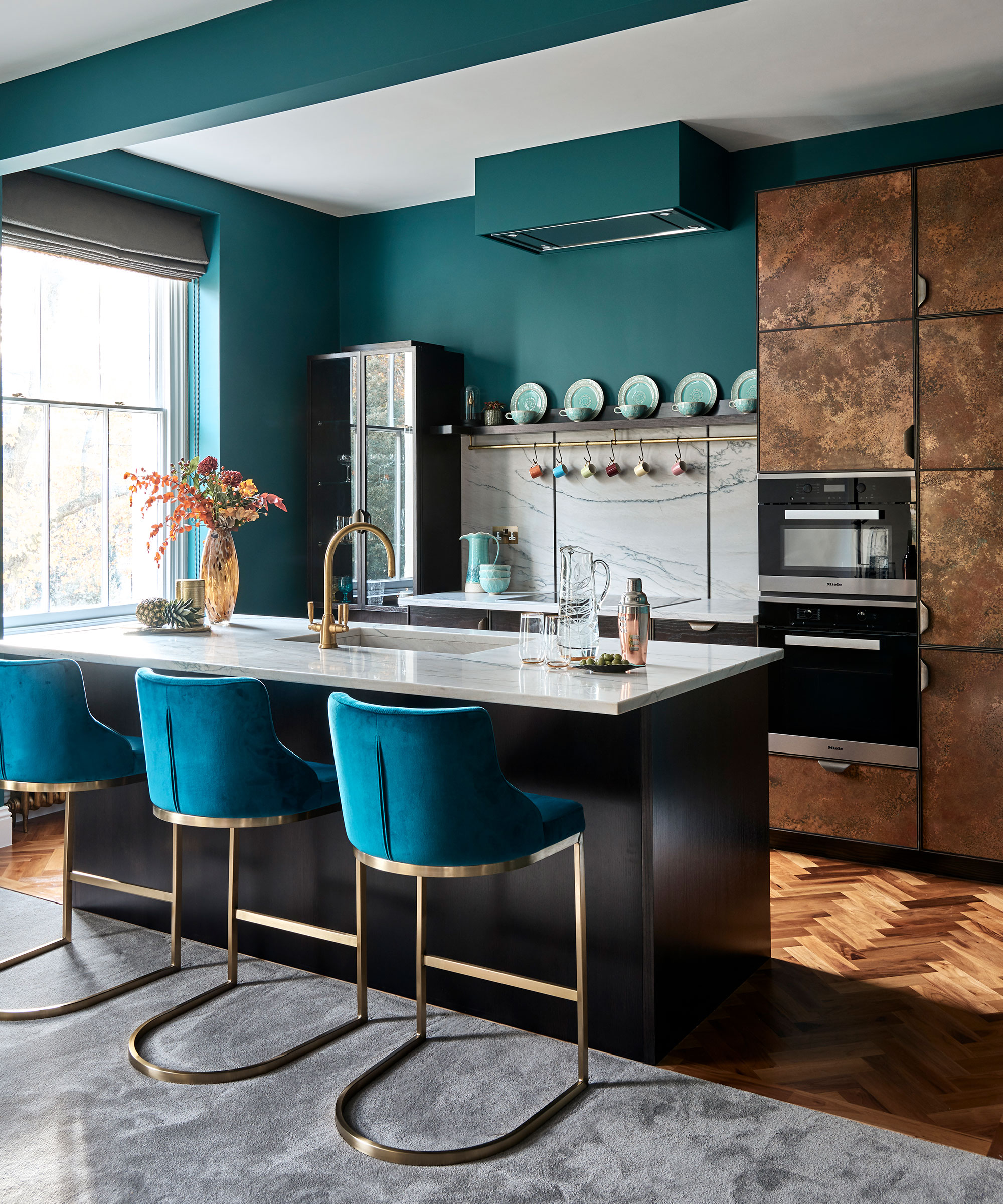
As we spend so much time in our kitchens, we want them to look less functional, hiding practicality behind tall pantry doors or disappearing to another room altogether – utilities and walk-in pantries have never been so desirable.
And the furniture that remains is beginning to look like furniture, with table style islands and perhaps a hint of a glamorous bar.
Scrolling through pictures of kitchens and making a moodboard of your favorite ideas is the best way to inspire your remodel and keep up to date with the latest trends.
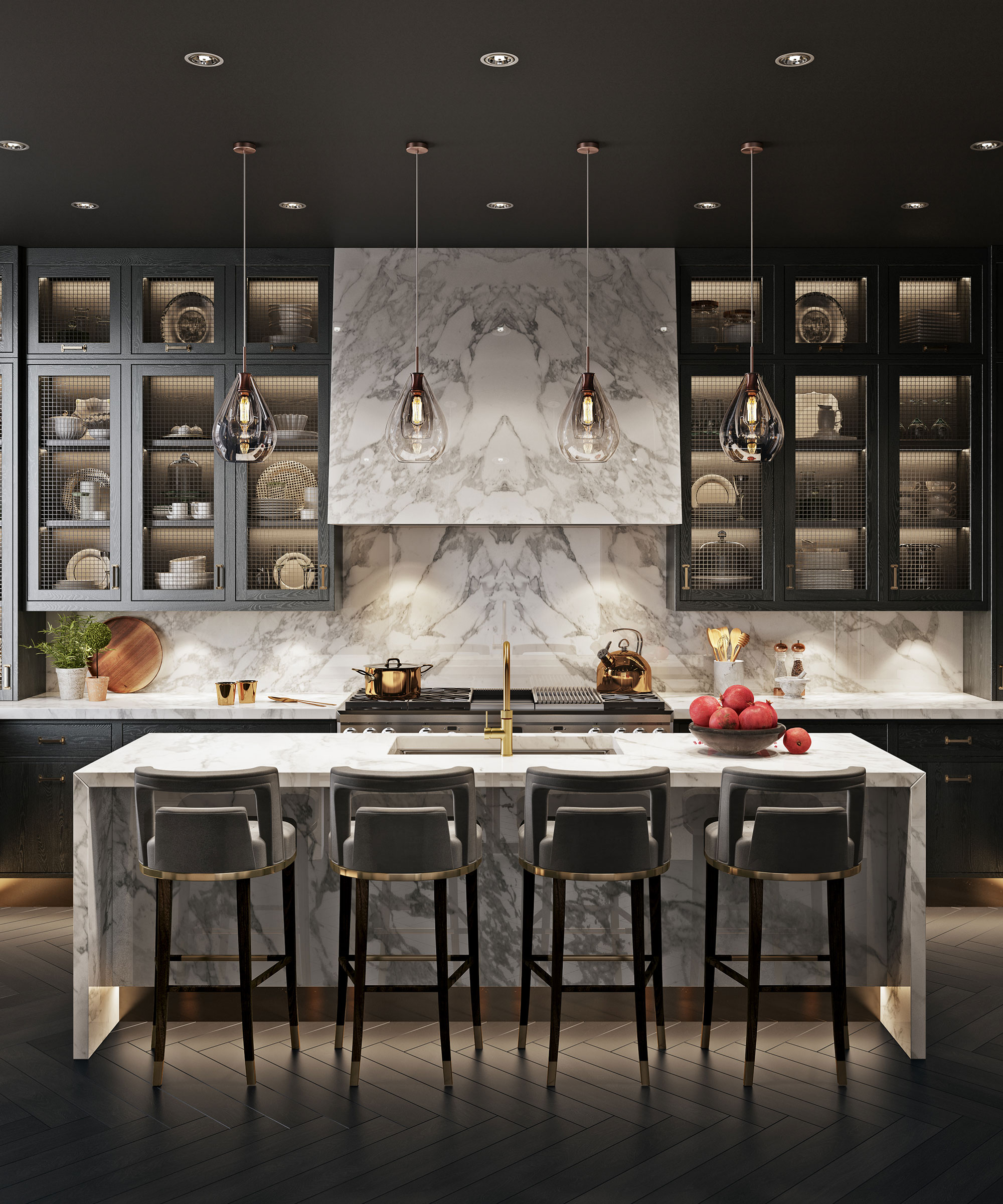
Smooth modern surfaces such as composite quartz (ground minerals in resin) remain popular as they are naturally anti-bacterial and easy to wipe clean. Kitchen color ideas are still dominated by the dark and moody, with rich wood, rough texture and deep shades of blue and green. We seem to be feeling bolder than ever with accent colors and finishes in our favorite room.
What should be included in a modern kitchen?
A modern kitchen should include cabinets that are sleek in their design. Team these with a countertop in materials such as marble or granite, or quartz, which can reproduce the look of natural stone, but is easier to maintain.
Appliances should have the same fuss-free appearance as the cabinets and counters if on show, but integrating them will keep the look of the room streamlined.
What makes a modern kitchen modern?
A modern kitchen is modern because it is an open space that’s clutter-free and designed for relaxing and entertaining as well as preparing meals.
‘A modern kitchen is, of course, one with an overall look that’s sleek,’ says Lucy Searle, global editor in chief of Homes & Gardens. ‘But what’s equally important is that it’s a room that’s not hidden away, and is made to be shared with guests as well as with the family.’

Jennifer is the Digital Editor at Homes & Gardens, bringing years of interiors experience across the US and UK. She has worked with leading publications, blending expertise in PR, marketing, social media, commercial strategy, and e-commerce. Jennifer has covered every corner of the home – curating projects from top interior designers, sourcing celebrity properties, reviewing appliances, and delivering timely news. Now, she channels her digital skills into shaping the world’s leading interiors website.