How to convert a barn – from planning to potential pitfalls
Follow our step-by-step guide to find out how to convert a barn into a dream rural property, both sympathetically and practically
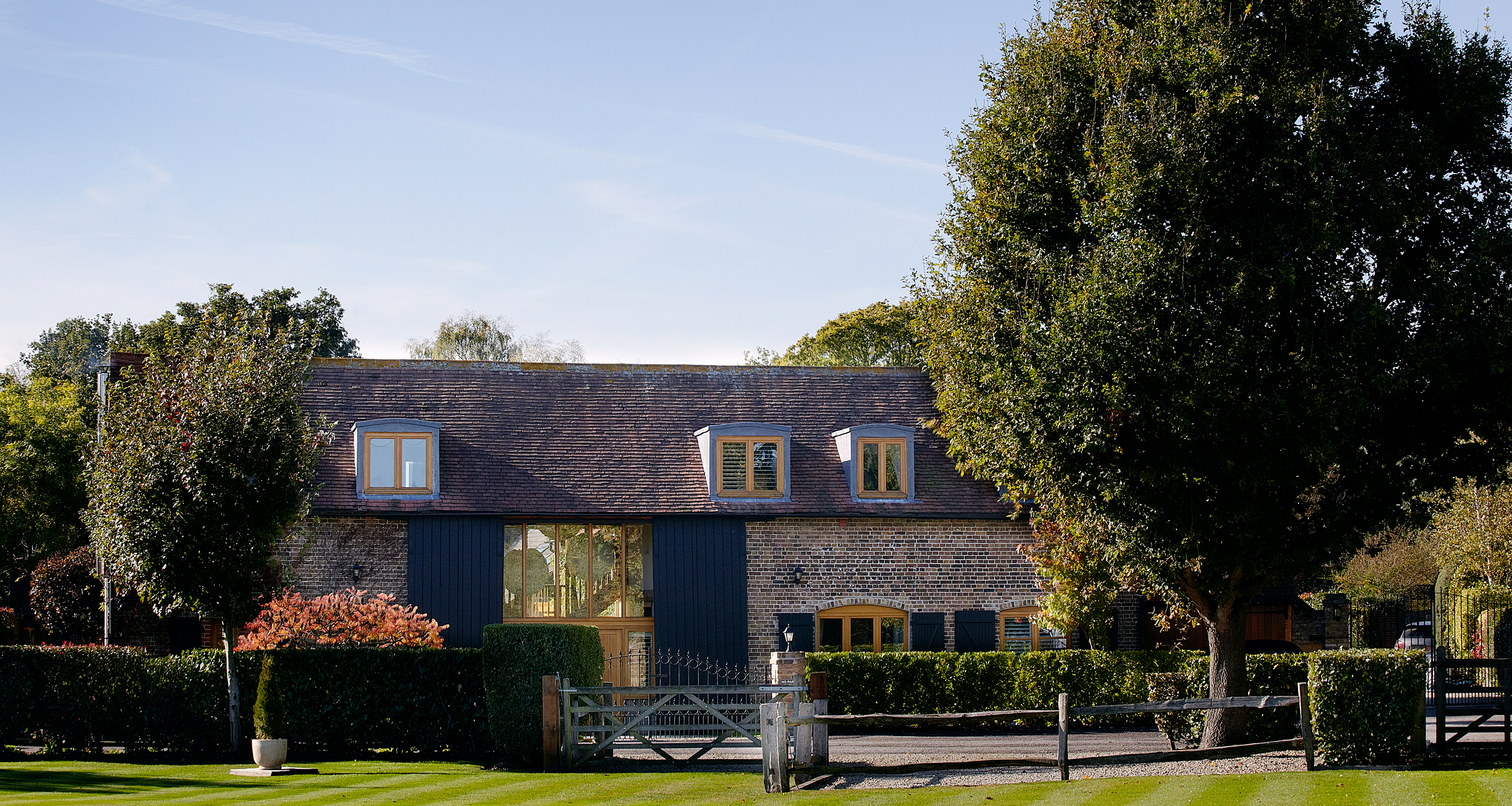

If you are researching 'how to convert a barn', we don't need to convince you that barns are among the loveliest features of the countryside. And though they were never intended as homes, they evoke a way of life that’s incredibly tempting today.
A careful approach is needed if the conversion is to highlight the building’s distinctive character and still include all the features of an efficient, contemporary house.
Gaining permission for a conversion isn’t a dead cert, though the government has made it easier to convert some agricultural buildings into family homes. Expert advice from an architect or specialist builder is a must for discovering the type of conversion that might satisfy the planning office of your local authority.
See: Barn conversion ideas – design inspiration and know-how
How to convert a barn
Read on to learn everything you need to know about how to convert a barn, or check out our barn conversion ideas for more inspiration.
1. Find a barn to convert
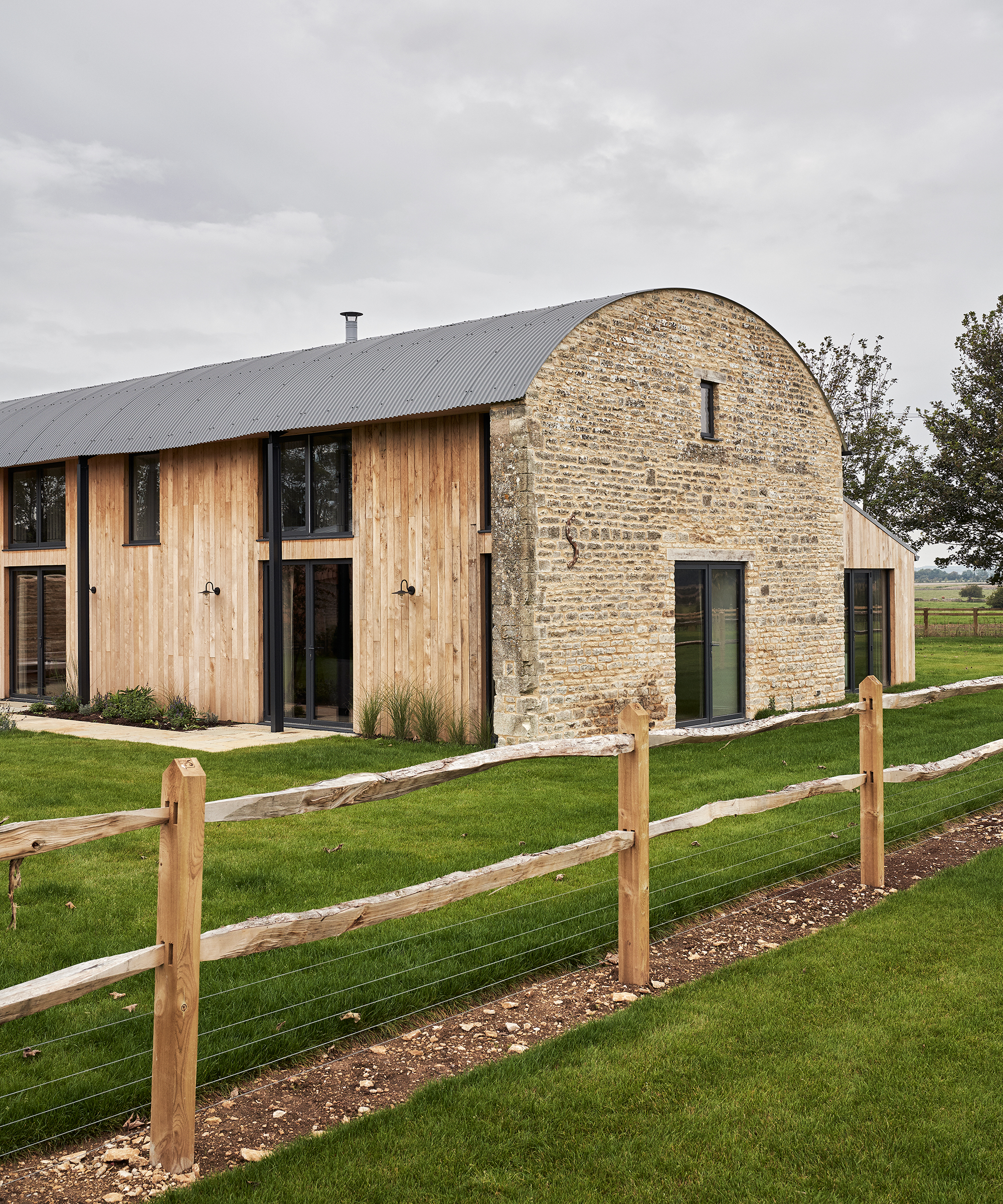
Photography/Davide Lovatti
Driving around the area you’re interested in to look out for prospective buildings and making friends with local real estate agents could help with that vital insider knowledge. You’ll need perseverance in spades to find a project that’s right for you.
In the US, The Barn Pages lists barns across every state. Many are ripe for conversion and relocation. However, the best approach is often to speak to a real estate agent locally.
The UK, due to its size, is less complicated. Barns Etc lists barns and more, though some have already been converted. Try specialist sites such as UK Land and Farms or land listing agencies such as Plot Finder. You can also find properties at On The Market.
2. Assess affordability
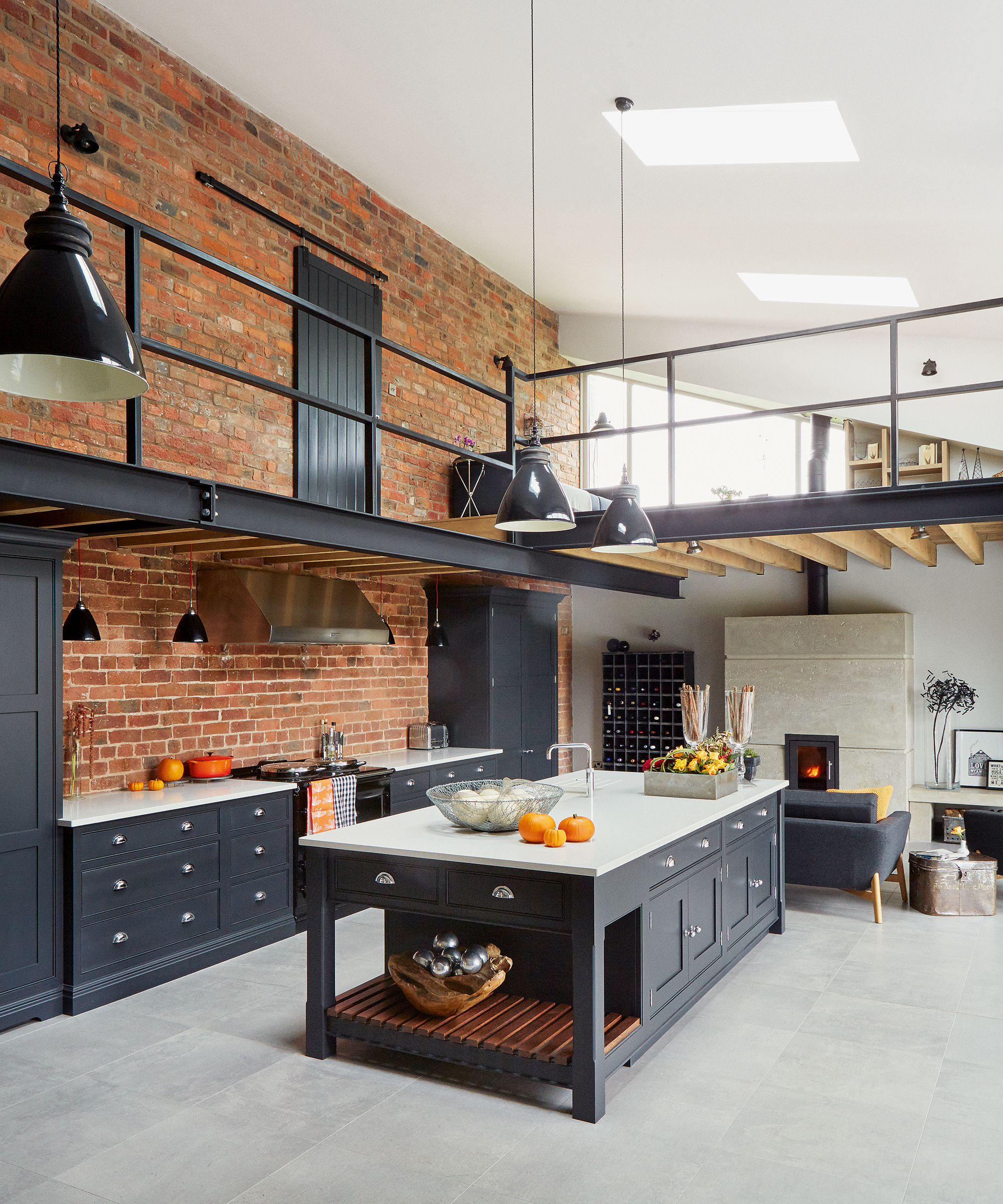
Photography/Brent Darby
Don’t expect a barn conversion to be a cheap option. Since barns weren’t originally designed as homes the work involved can cost as much as building a house from scratch.
The cost depends on the condition of the barn. ‘We tend to have a figure of $3,000/£2,200 per sq m to $4,400/£3,200 per sq m in mind which can depend on potentially taking on the project management yourself and how much you work with the existing structure,’ says Charlie Luxton of Charlie Luxton Design.
‘We’re working on a steel-framed barn conversion to Passiv standards at the moment for $2,400/£1,750 sq m by developing a pre-cut timber i-beam and insulation kit and working with existing foundations and frame.’
Checkatrade lists the costs of conversion at $200,000/£150,000 to $550,000/£400,000, with a small barn conversion at $200,000/£150,000 to $275,000/£200,000 and a steel frame barn conversion at $345,000/£250,000 to $415,000/£300,000.
See: Barn conversion kitchen ideas – designs that make the most of your space
3. Consider a mortgage
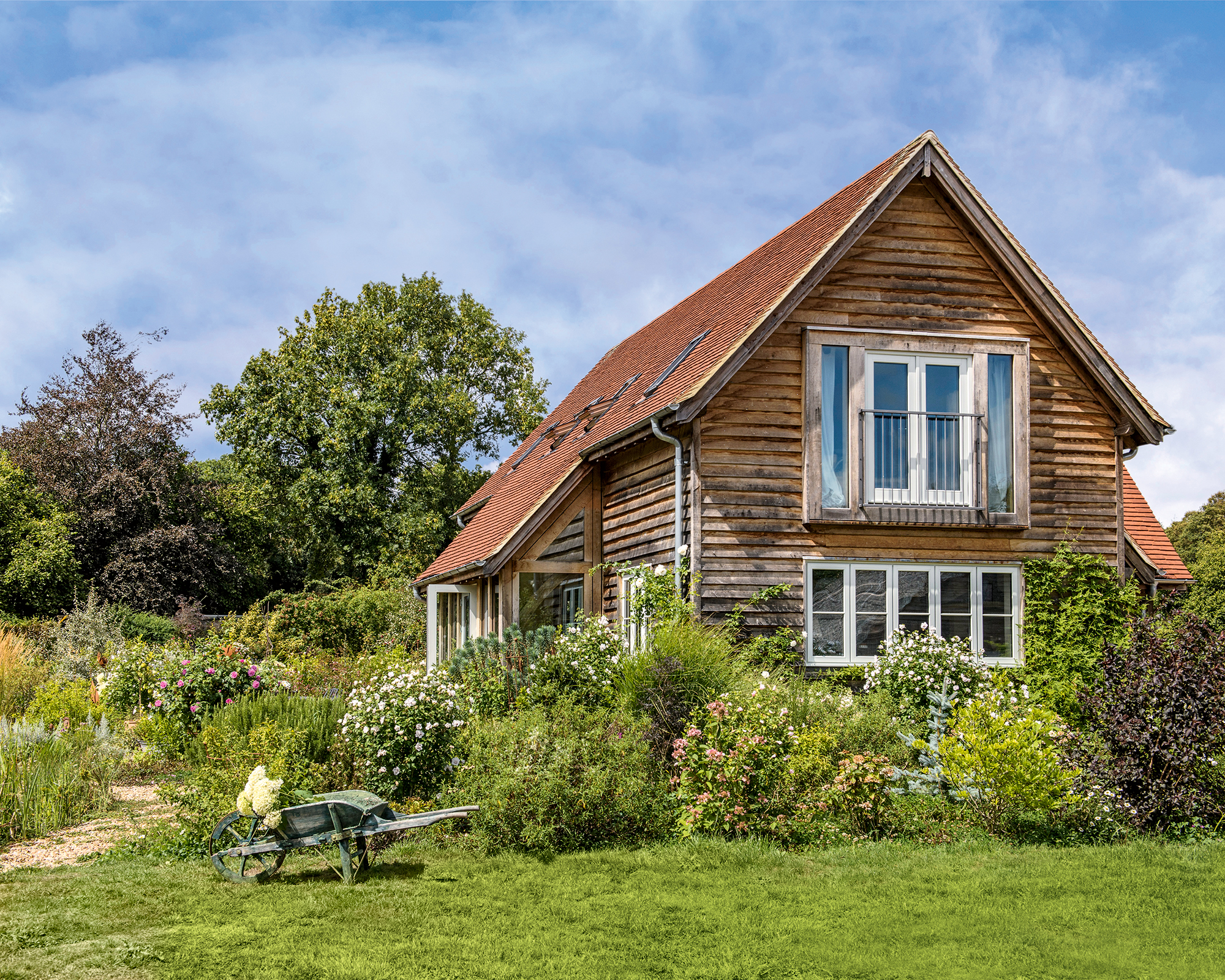
Photography/Polly Eltes
The usual mortgage for buying a house doesn’t work when you need funds to develop a barn.
Instead, you’ll need to fund the barn conversion with a mortgage that releases the money in stages, for example, for the purchase of the property, preliminary costs and structural overhaul, work to make it wind and watertight, for plastering, for the second fix and then to completion.
This can be in advance or in arrears of each stage of the build. Apply to companies that specialize in self-build mortgages, and which release funds when valuations show your conversion project has increased in value.
4. Get the all-important permission
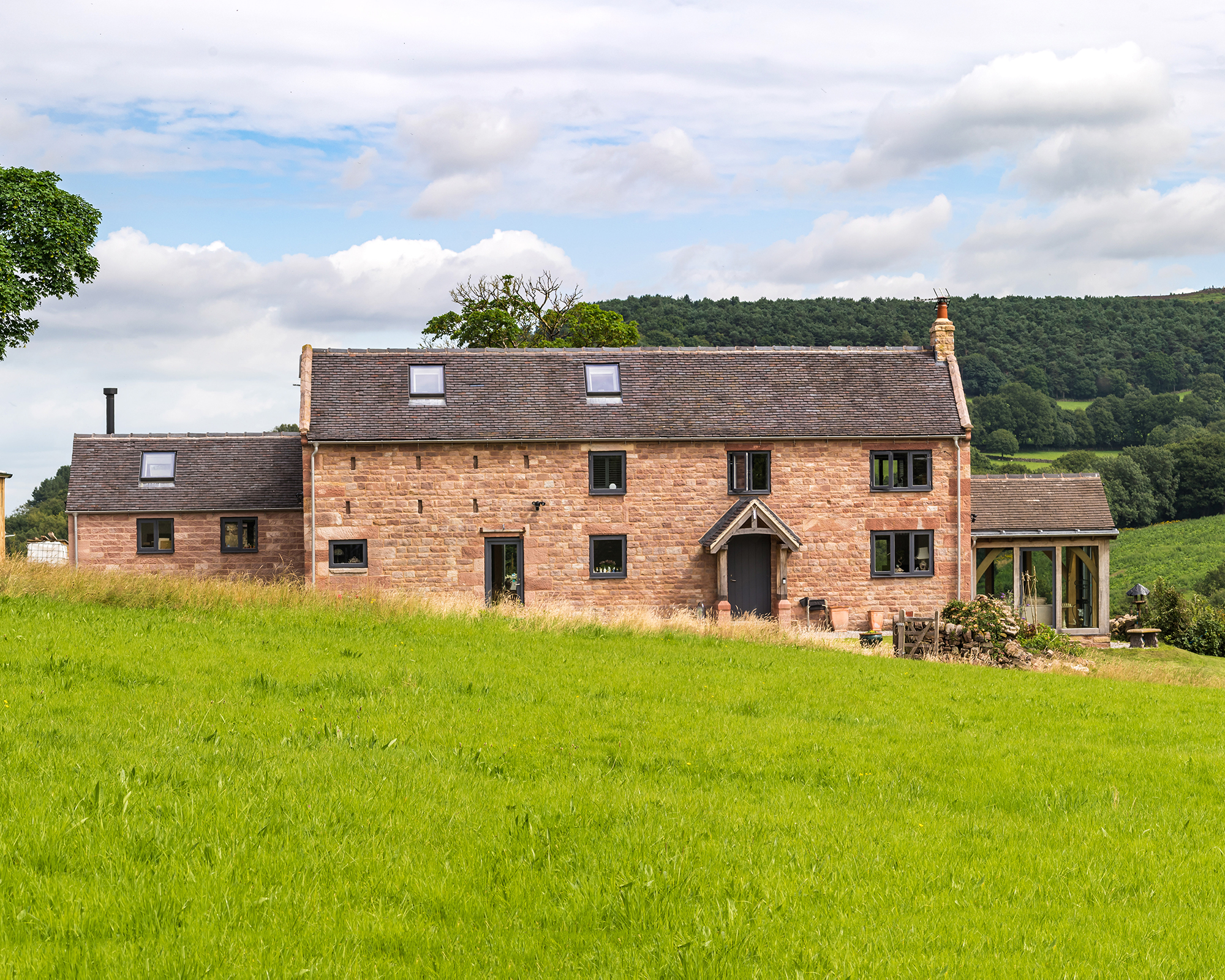
Photography/Noel Bennett
In England you can apply to convert an agricultural building to a home under Class Q Prior Approval Permitted Development (PD) rights rather than going through the full rigmarole of planning permission but there are various restrictions.
‘You’ll still need to convince your local planning authority of the appropriateness of the proposed conversion, including the structural viability of the building, often via a structural engineer’s report,’ says architect John Norfolk. ‘Approval is favoured though this is not guaranteed.’
You must work within the existing structure; additions and extensions are rarely permitted. If the building is Listed or on Designated Land (such as an AONB or conservation area then Full Planning will be required.
Extra surveys may be required if historic buildings officers are involved to avoid compromising the structure, together with habitat surveys to determine the possible presence of protected species, such as bats. You’ll also have to meet various standards for access, noise impact, and consider flood risk, contamination.
5. Check whether it’s sound
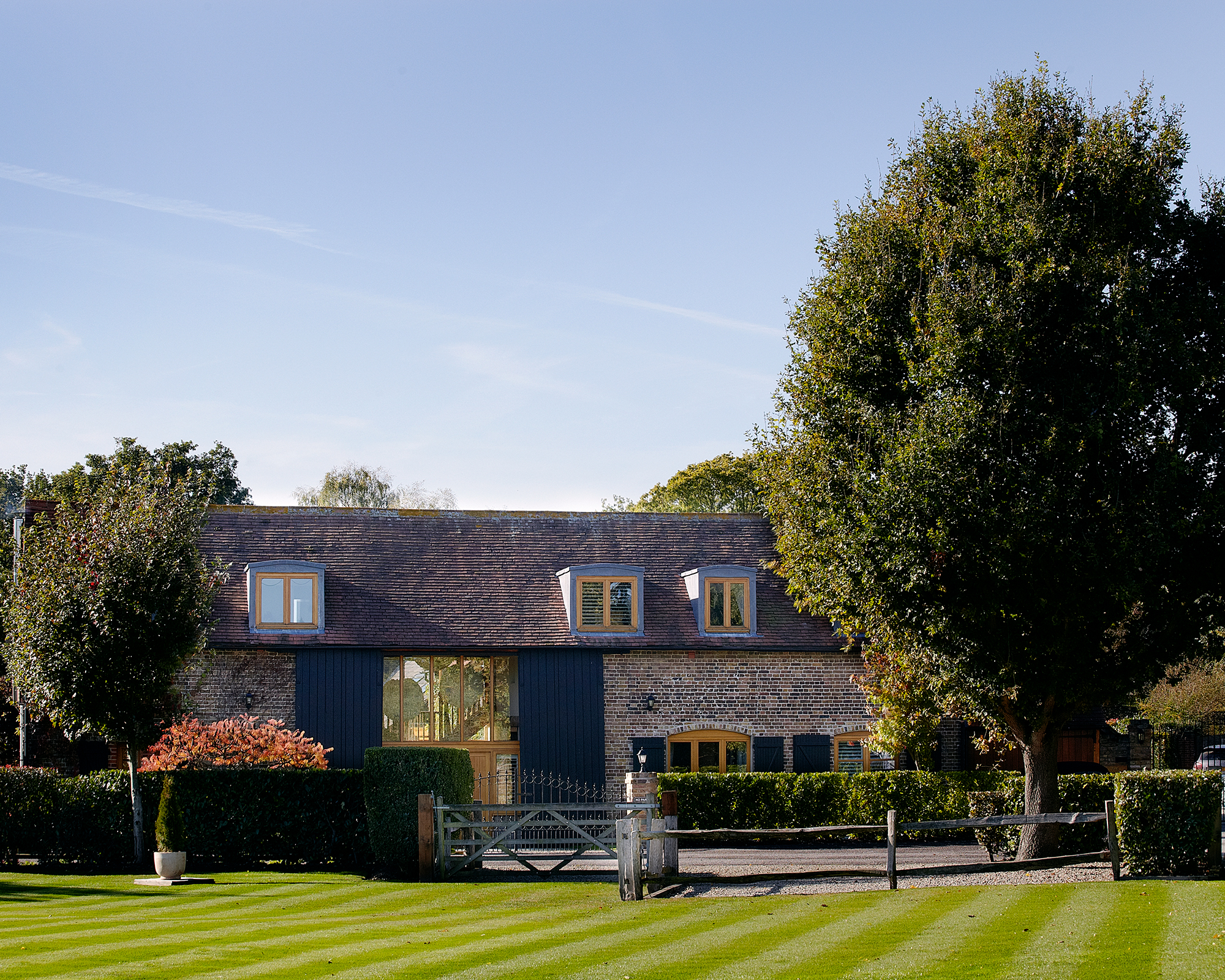
Photography/Brent Darby
Just as when buying a house, it’s important to get a survey done to highlight structural defects and point out areas that might result in additional costs.
Among the expensive headaches you might encounter are underpinning the barn to make it stable, depending on its state and rebuilding or repointing walls. You may encounter asbestos which has to be professionally removed.
6. Bring in expert design help
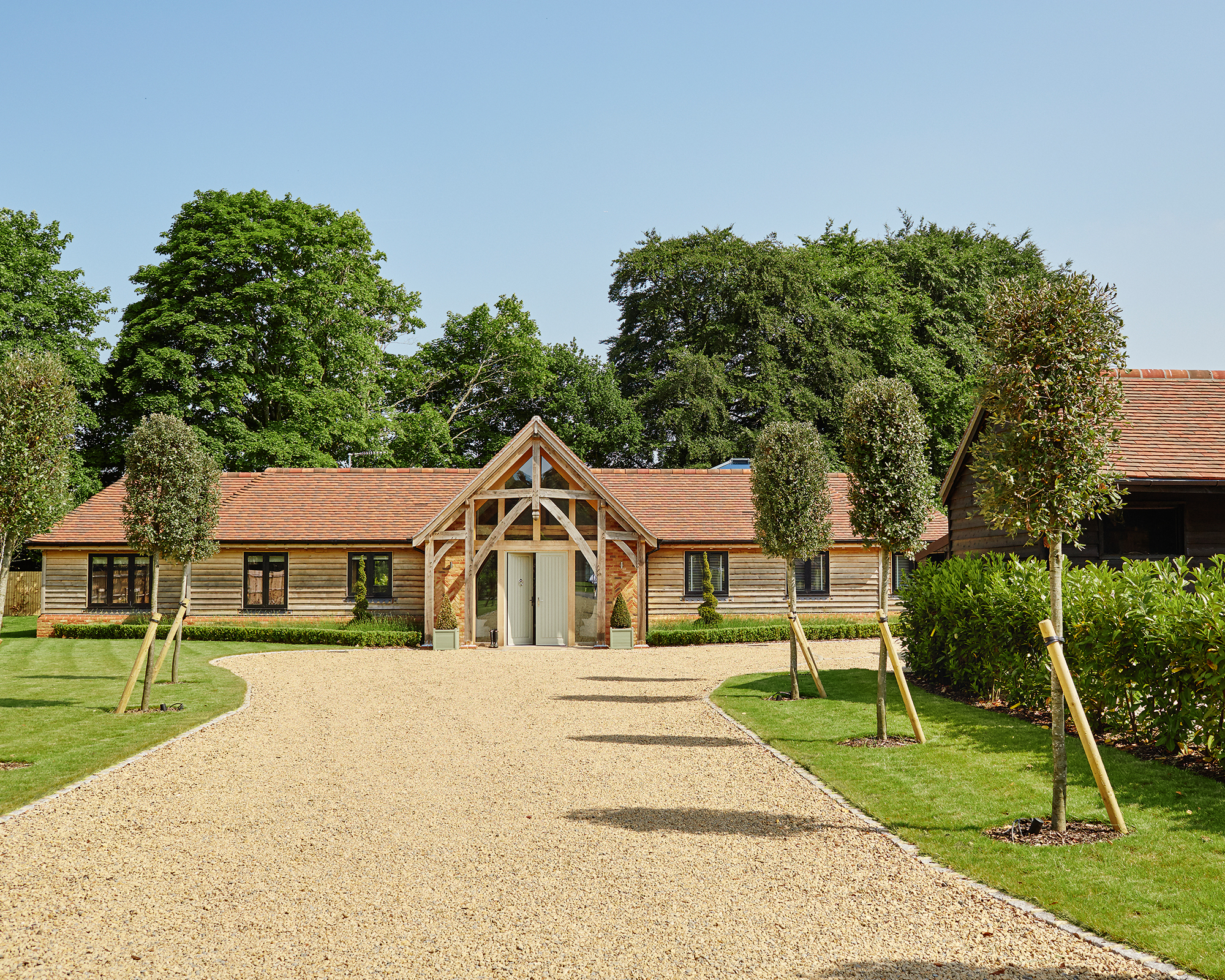
Photography/Brent Darby
Naturally, you’ll want to retain and show off the barn’s original features such as time-aged brick and stonework, original beams and timber cladding.
In some cases, such as a Listed barn, the planning department will require any replacements to match, but in any case, aim to preserve the character and bear in mind the vernacular of the region.
Employing an architect who is experienced in working on this type of project will pay dividends. An online search will come up with architects who specialize.
‘Our approach as conservation architects is to respect the original building, recognise what gives it character, and retain as much of the original fabric as possible for future generations to appreciate,’ says James Errington, Director, Haigh Architects.
Read how to commission an architect for more help with the process.
7. Get the basics sorted
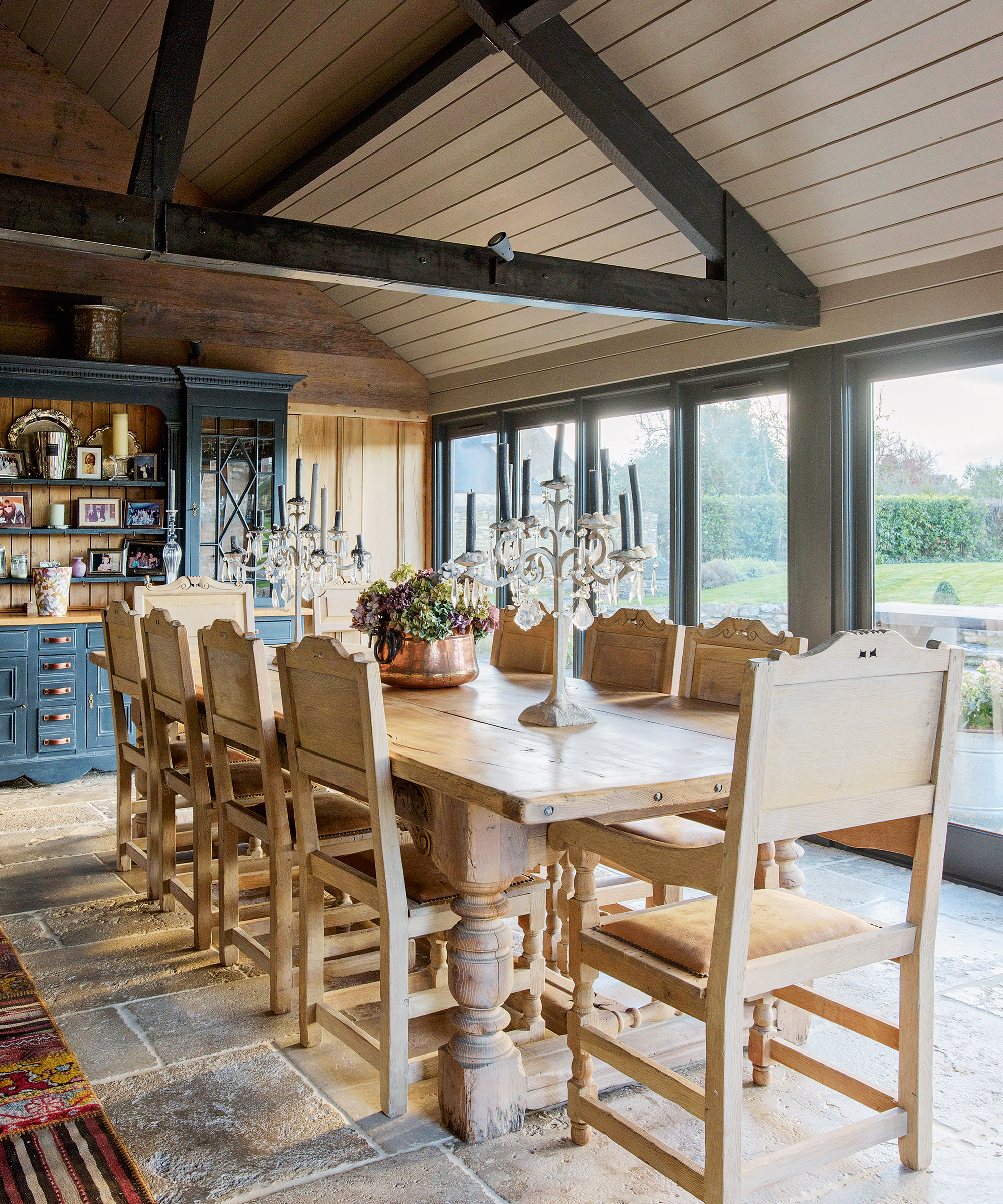
Photography/Polly Eltes
A building used for agricultural purposes is unlikely to be connected to the mains so factor in the cost of a sewerage system along with a water and electricity supply. Consider a heat pump and underfloor heating to bring down energy costs.
The foundations must be adequate, and the roof is a major consideration. ‘Whether a replacement roof is needed depends on the quality and condition of the existing one, and its suitability for incorporating insulation,’ says James Errington of Haigh Architects.
‘Similar materials for roofing are typically preferred, particularly in the National Parks.’
8. Ensure you’ll stay warm and dry
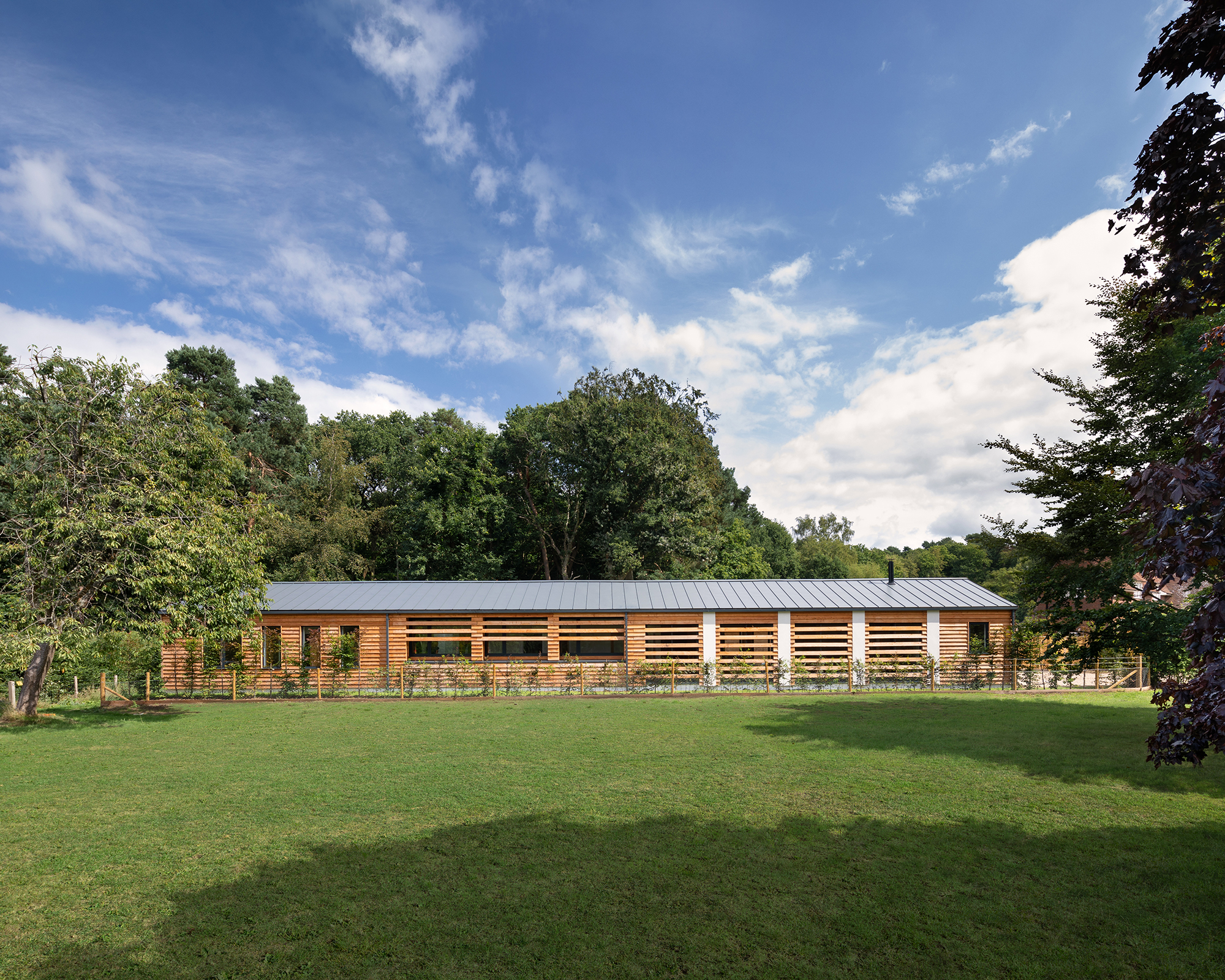
Though the walls of an old barn may be beautiful, they are unlikely to include any insulation.
To preserve the visual appeal of the building any insulation will have to be added to the inside of brick or stone walls, or in the case of a timber barn, between the posts. The key is to choose a breathable material; one that allows water vapour to pass through, thus preventing damp.
‘We have found that the best approach is to use the original barn walls as a rain screen, constructing new insulated timber walls internally, and allowing moisture to escape the cavity between new and old,’ says Giles Bruce, director of A-Zero Architects.
Natural materials for insulation include sheep’s wool, cellulose or wood fibre board. If any repairs are needed to stone or brick walls, use lime mortar, which allows moisture through rather than cement mortar.
9. Create a space for modern living
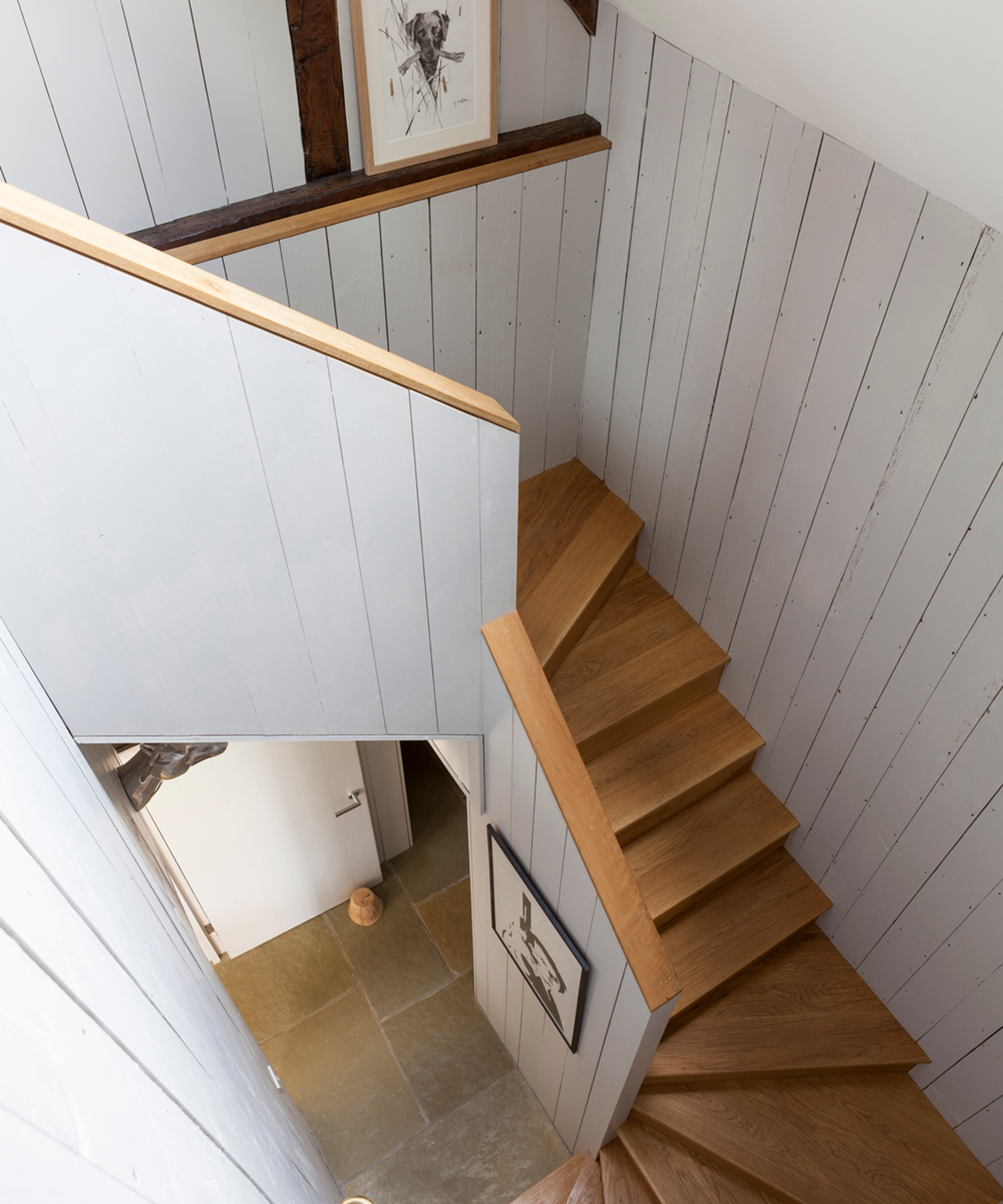
Photography/Mark Bolton
The double or even triple height volumes of a barn certainly lend these buildings drama but even if you’re happy with an open plan kitchen and living area, bedrooms and bathrooms require divisions.
Inserting a new upper level for bedrooms brings a design opportunity for one or more staircases and upper-level walkways to reach them.
At Bell Barn in Oxfordshire, converted by Charlie Luxton Design, the upper level is reached by a small, enclosed staircase.
‘We didn’t want to clutter the main space with a big statement stair,’ says Charlie. ‘This staircase gives the experience of moving through the spaces from small to large. Also, in terms of budget it was easier to do the stairway well and make it work by keeping it enclosed.'
10. Bring in light
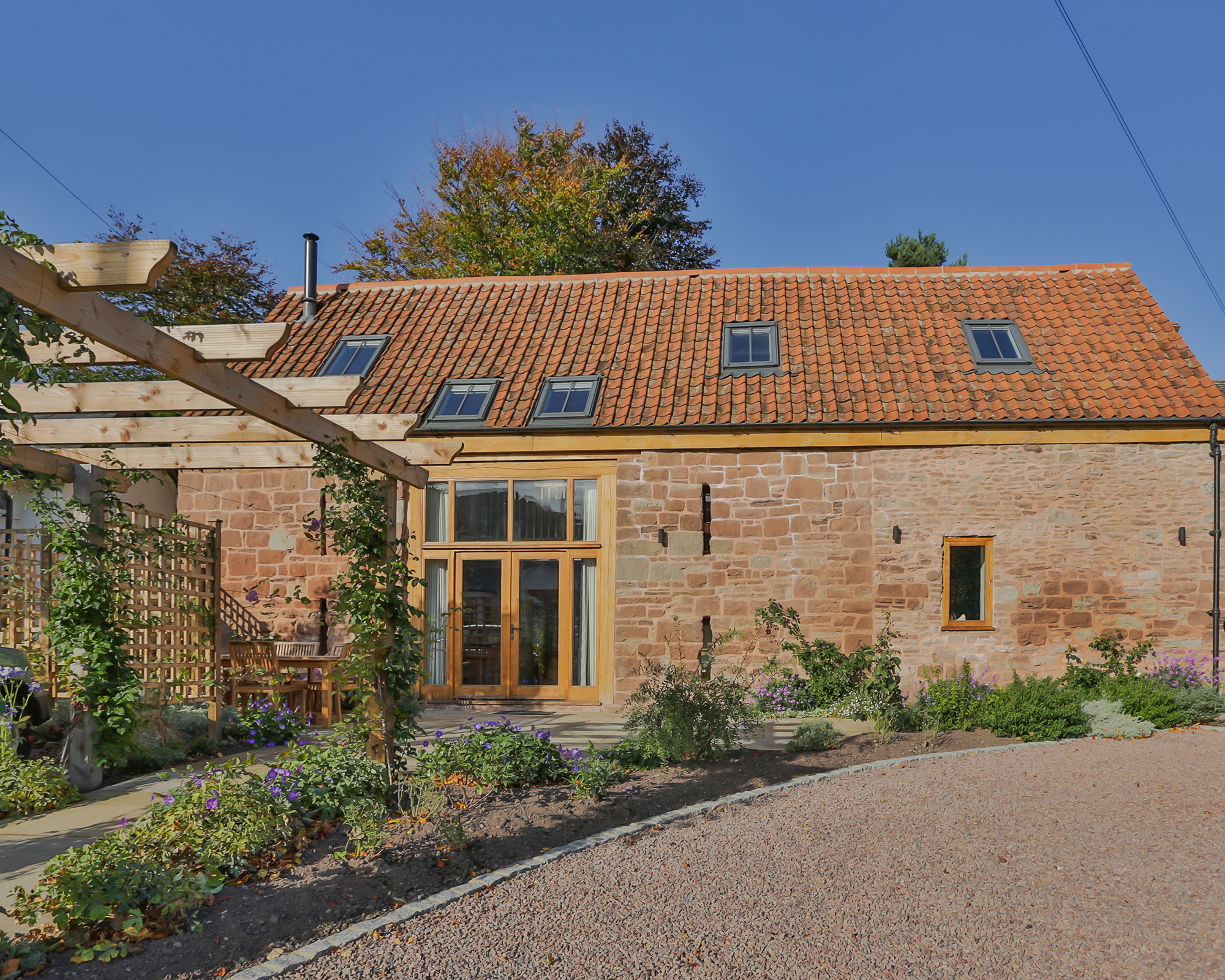
Unlike a standard house, a barn is likely to have small windows and a huge opening for access, which could be fitted with huge frameless double-height glazing to make the most of the views.
Where windows are restricted on lower levels, roof lights may be allowed, bringing light to upper bedrooms. At this barn in the Wye Valley, converted by Herefordshire Apex Architecture and DPT Ltd a reserved approach to rooflights suits the traditional appearance of the barn.
‘We were careful not to "over domesticate" the conversion; larger roof lights have a tendency to look more domestic and we tend to stay away from them unless we're consciously forcing a more contemporary conversion,’ says Jon White, Director of Apex Architecture.
Consider internal glazing too, to ‘lend’ light to the lower levels.
11. Introduce a statement feature
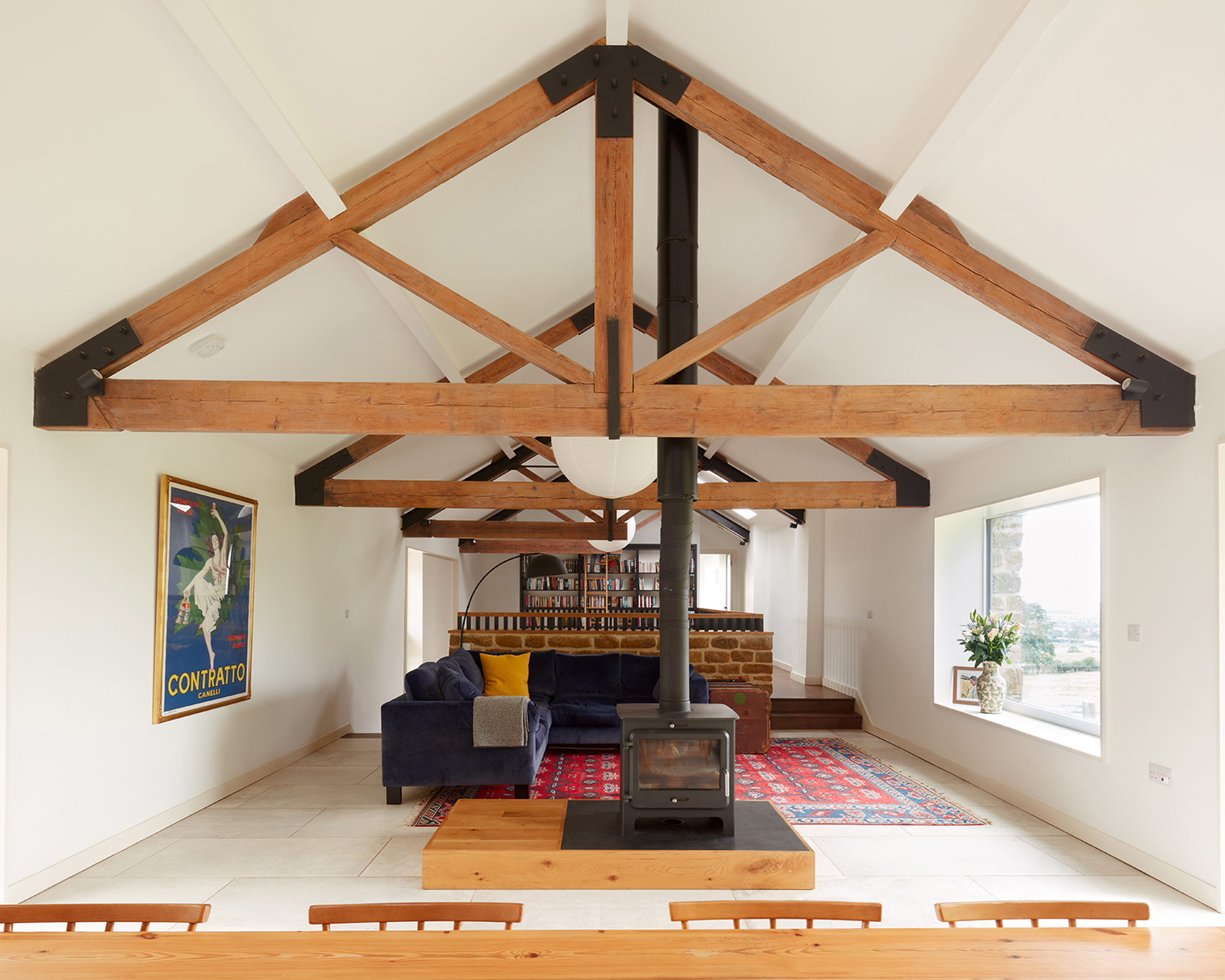
Photography/Ed RS Aves
When you walk through the door into a large, open space, make sure the style dial is turned up to the max. This can be done with structurally with a statement staircase or mezzanine areas, or in a simpler but just as impactful way, with huge, dramatic light fittings.
Positioning a woodburning stove centre stage gives this barn conversion by Charlie Luxton Design a special warmth.
‘The plan was to insert a divider to create distinct areas within an open plan space, and provide a focal point for this large open area,’ says Charlie.
12. Don’t forget the outside space
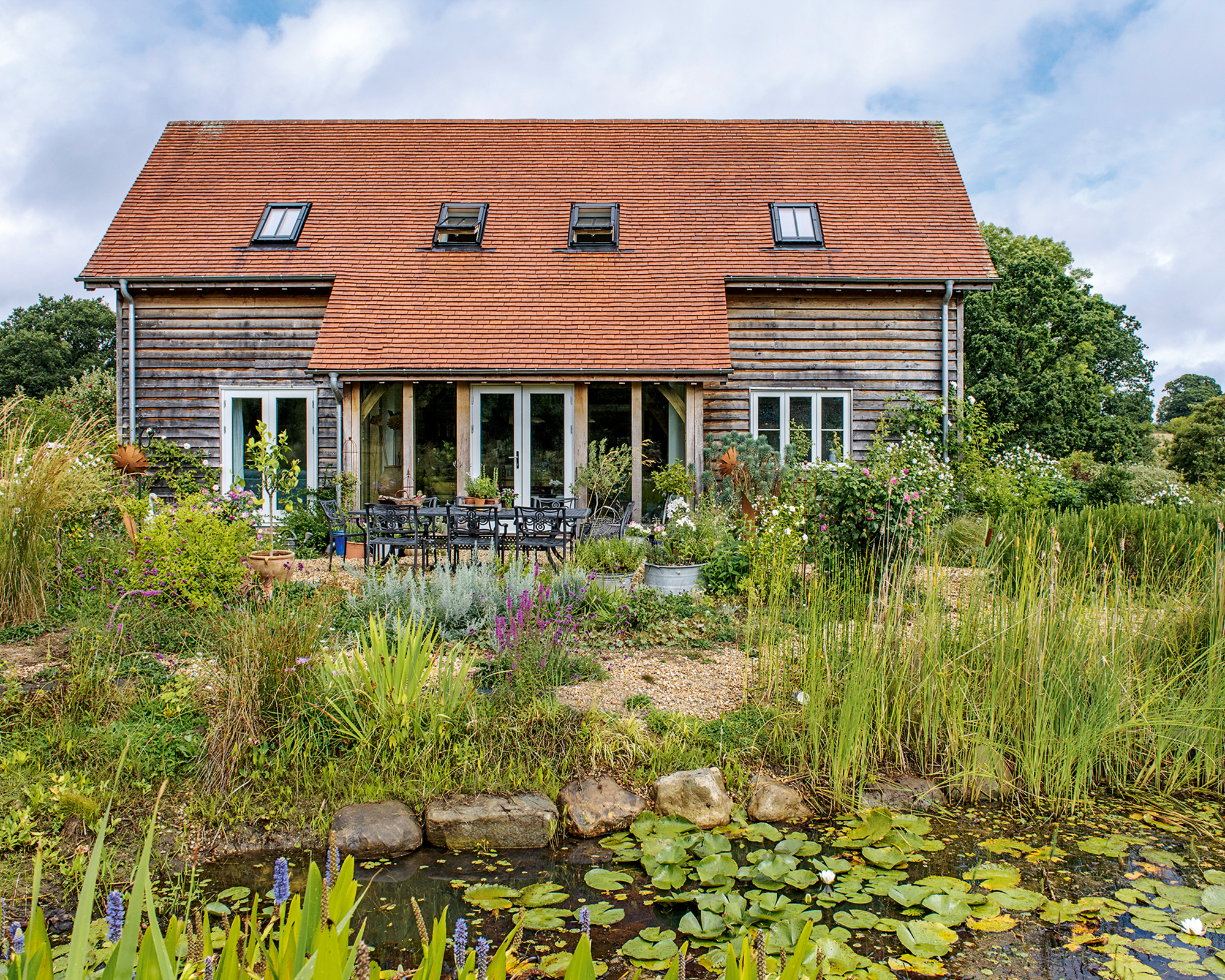
Photography/Polly Eltes
Keep a portion of your budget to one side to allow for landscaping. It’s an important part of the overall design, ensuring the building sits well within its surroundings.
Depending on the barn’s location, the type and size of garden may be restricted by planning, which also governs whether any outbuildings such as a garage are permitted.
Sign up to the Homes & Gardens newsletter
Design expertise in your inbox – from inspiring decorating ideas and beautiful celebrity homes to practical gardening advice and shopping round-ups.

Sarah is a freelance journalist and editor. Previously executive editor of Ideal Home, she’s specialized in interiors, property and gardens for over 20 years, and covers interior design, house design, gardens, and cleaning and organizing a home for Homes & Gardens. She’s written for websites, including Houzz, Channel 4’s flagship website, 4Homes, and Future’s T3; national newspapers, including The Guardian; and magazines including Future’s Country Homes & Interiors, Homebuilding & Renovating, Period Living, and Style at Home, as well as House Beautiful, Good Homes, Grand Designs, Homes & Antiques, LandLove and The English Home among others. It’s no big surprise that she likes to put what she writes about into practice, and is a serial house renovator.
-
 Kylie Jenner, Tommy Hilfiger, and Lenny Kravitz transform their homes with prints – the London Original Print Fair Director has a method that makes their look 'accessible and affordable' in your home
Kylie Jenner, Tommy Hilfiger, and Lenny Kravitz transform their homes with prints – the London Original Print Fair Director has a method that makes their look 'accessible and affordable' in your homeCelebrities from the Kardashians to Lenny Kravitz decorate their homes with prints by famous artists, and it's easier to recreate than you might expect
By Sophie Edwards
-
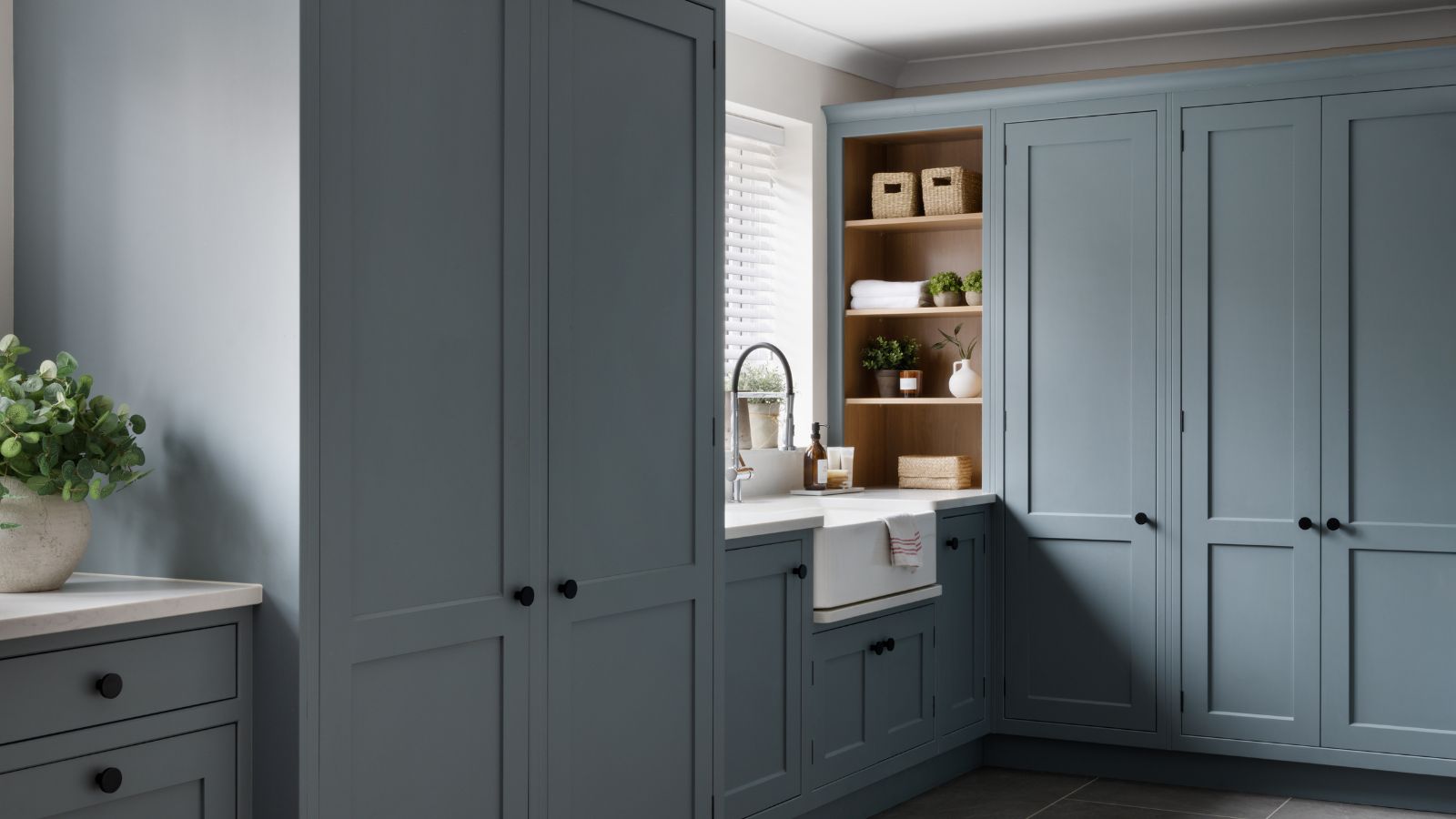 ‘Completion days’ are the answer to laundry doom piles, pro organizer claims – here’s how this hack can instantly stop fresh laundry from piling up once and for all
‘Completion days’ are the answer to laundry doom piles, pro organizer claims – here’s how this hack can instantly stop fresh laundry from piling up once and for allStay on top of your laundry with the 'Completion days' method
By Chiana Dickson