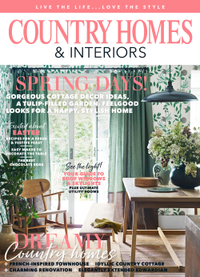Bifold doors – how to choose and install top-hung and bottom rolling designs
Open or closed, bifold doors allow light to flood into your home and create a seamless transition between your inside and outside space
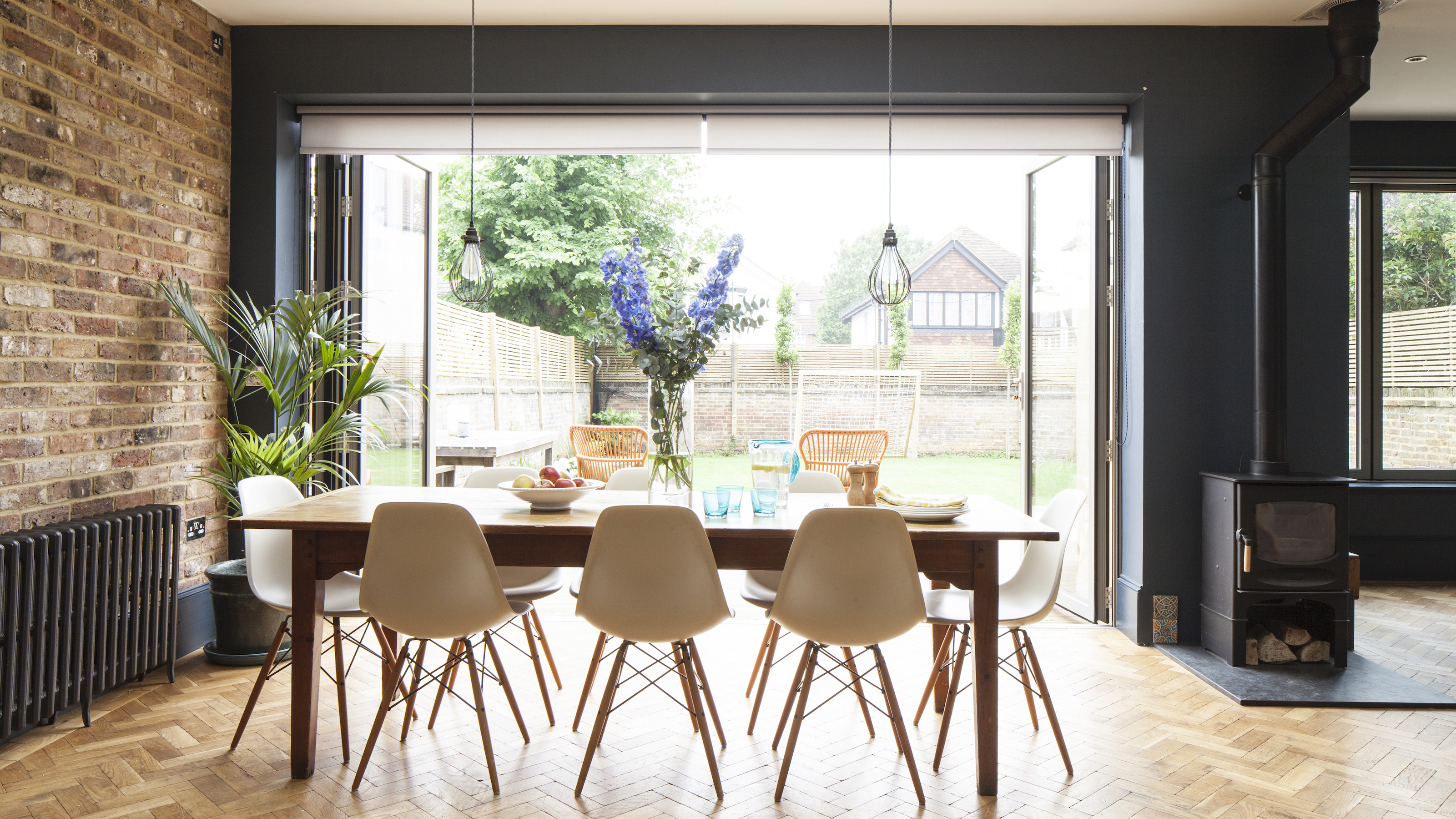
Bifold doors have become a must-have design feature for anyone wanting a seamless transition between their indoor and outdoor space. Designed to open fully across the width of the frame, they fold back neatly to allow unhindered views and access to the garden.
With various options available, here's our expert guide to choosing the best bifold doors for your property.
- See: Kitchen ideas – decor and decorating ideas for all kitchens
Bifold or sliding doors – how to choose
Bifold doors are made up of a set of glass panels that concertina neatly together, allowing you to fully open one side of a property for a seamless transition between indoors and out. The compromise comes when the doors are closed.
‘There’s significantly more frame on show when compared to the large expanses of glass that can be achieved with sliding doors, which is worth considering if you want unhindered views,’ says designer David Conlon, founder of En Masse Bespoke Interiors.
- See: Front porch ideas – learn how to create a warm welcome
Top-hung bifold doors – pros and cons
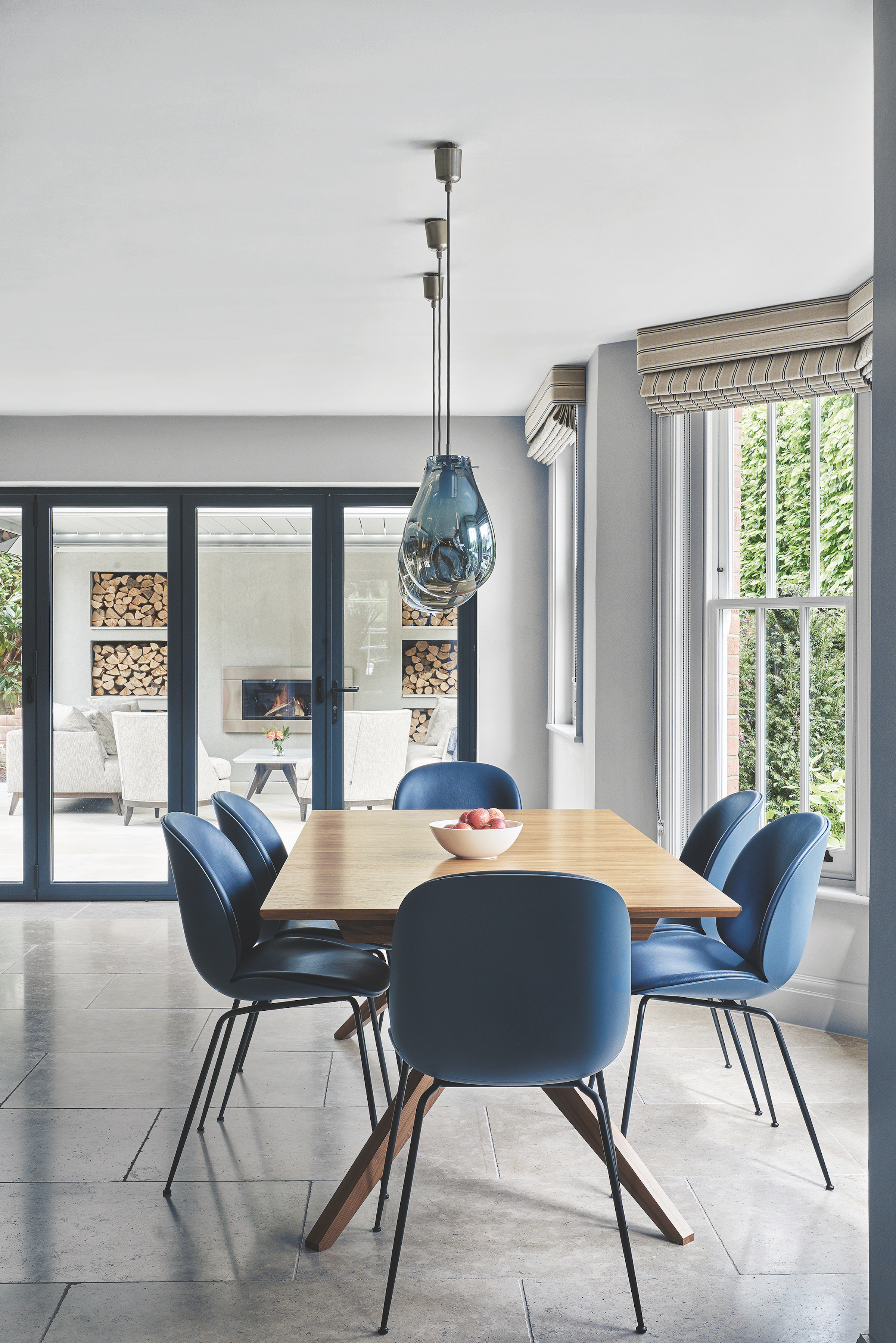
Top-hung bifold doors are suspended from a track at the top of the frame. This means the weight of the doors is carried by the frame head, which will need to be supported by a strong lintel. The lintel must also be able to bear the weight of the wall or roof above.
With top-hung designs, a bottom track is used as a guide for the movement of the doors. It does not carry the weight of the doors themselves.
Top-hung bifold doors are less stable than bottom rolling designs, so look for a system that incorporates 'captive rollers' to keep the doors in position.
They can also be trickier to install.
Bottom rolling bifold doors – pros and cons
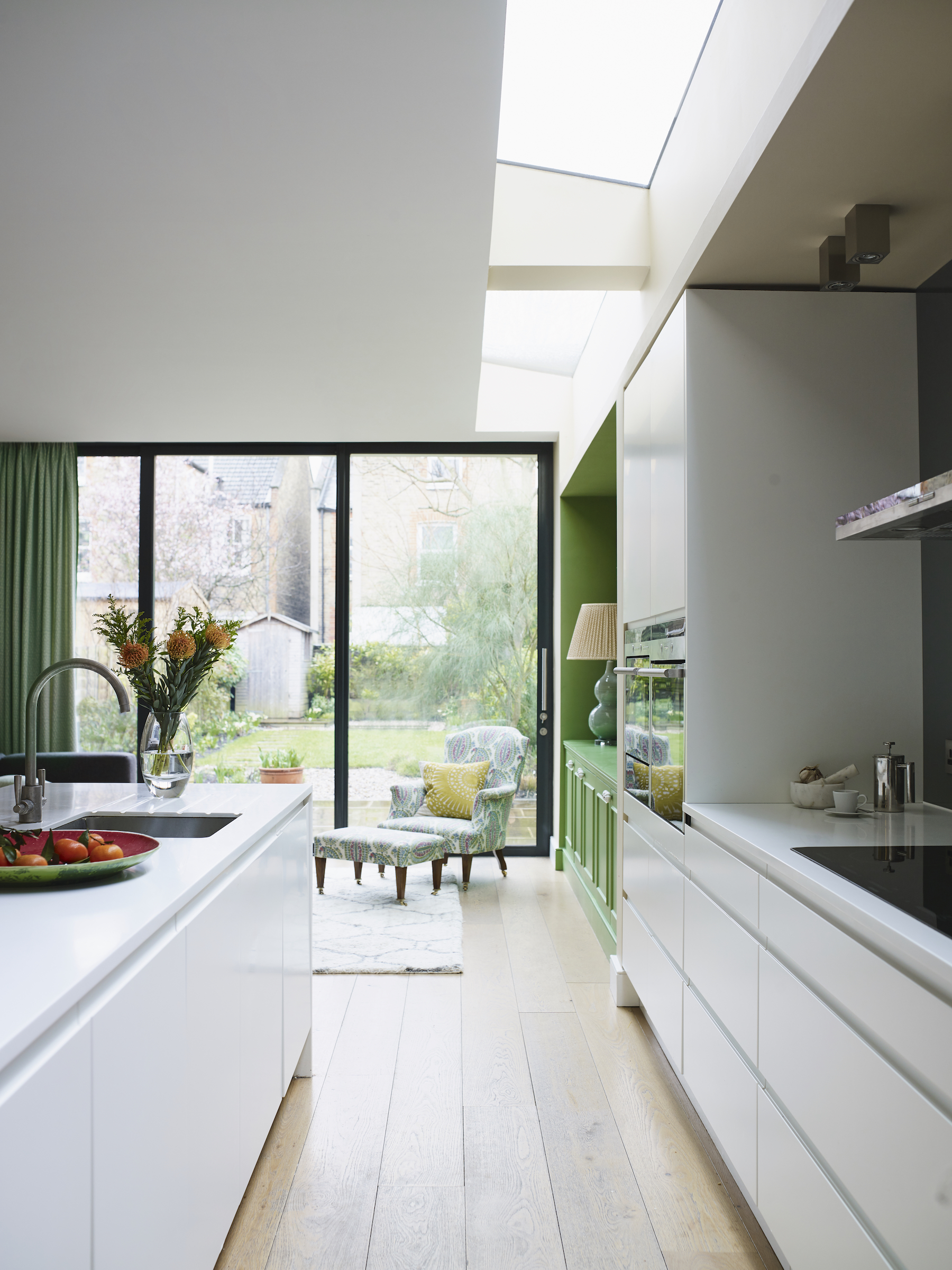
Bottom-rolling bifold doors run along a bottom track. This means most of the weight is distributed at the base of the door, instead of being supported by a lintel.
The advantage of a bottom-rolling design is that it makes the doors more stable and reliable. They will also open and close more smoothly, and they are easier to install.
The bottom track may occasionally need cleared of dirt and debris. However, it also aids with weatherproofing the door and preventing draughts entering the property.
- See: Sash windows – what to do when choosing, restoring or replacing your frames and glass
Opening and closing options for bifold doors
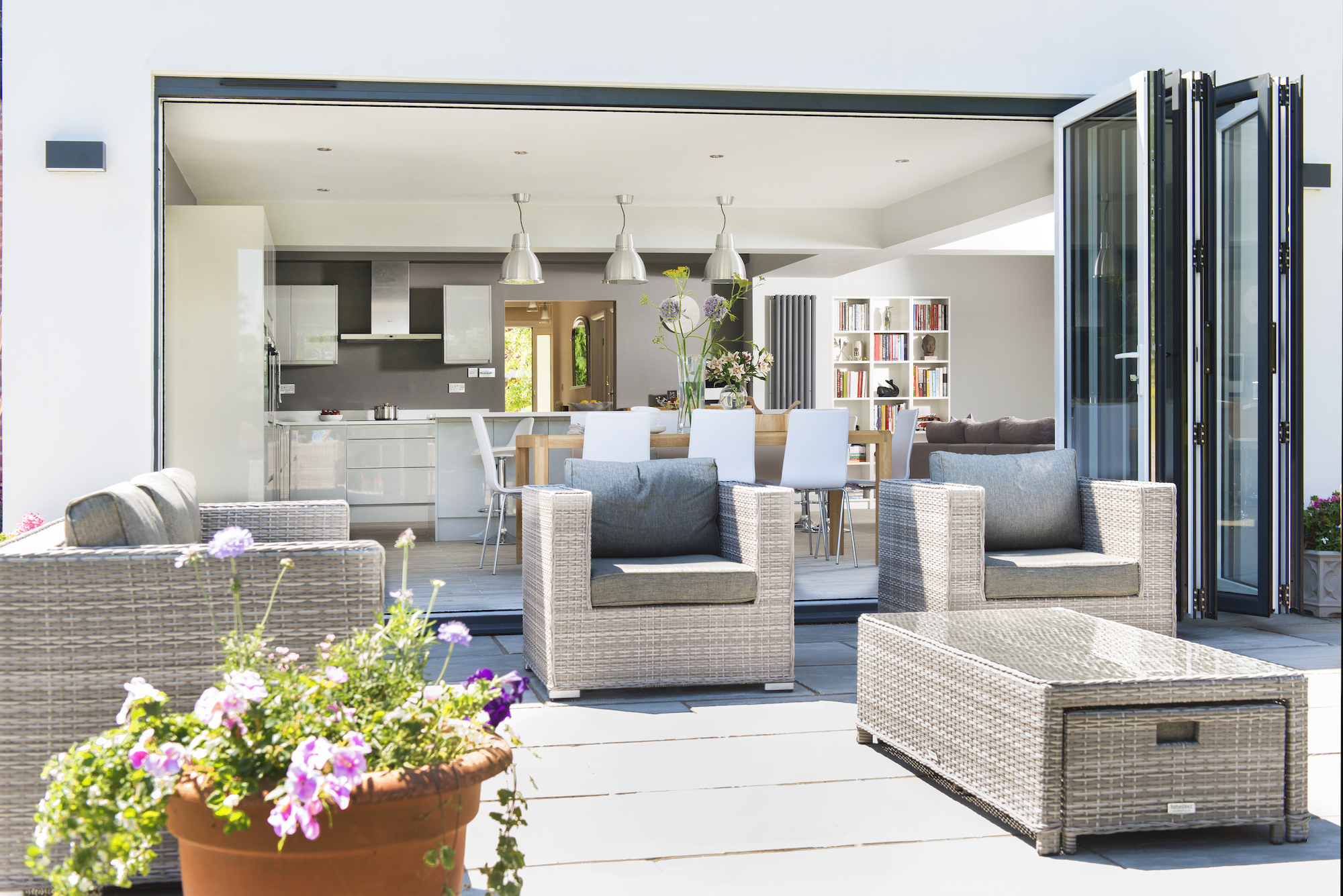
The beauty of bifold doors is that you can tailor the set-up to best suit your space.
Slide them from the centre of the wall, from one or both ends, or even create a fully opening corner.
We suggest fitting them to open outwards so they don’t encroach on internal space. It’s also possible to fit a single ‘traffic’ door, which can be used on its own – handy for everyday access.
How many panels to choose
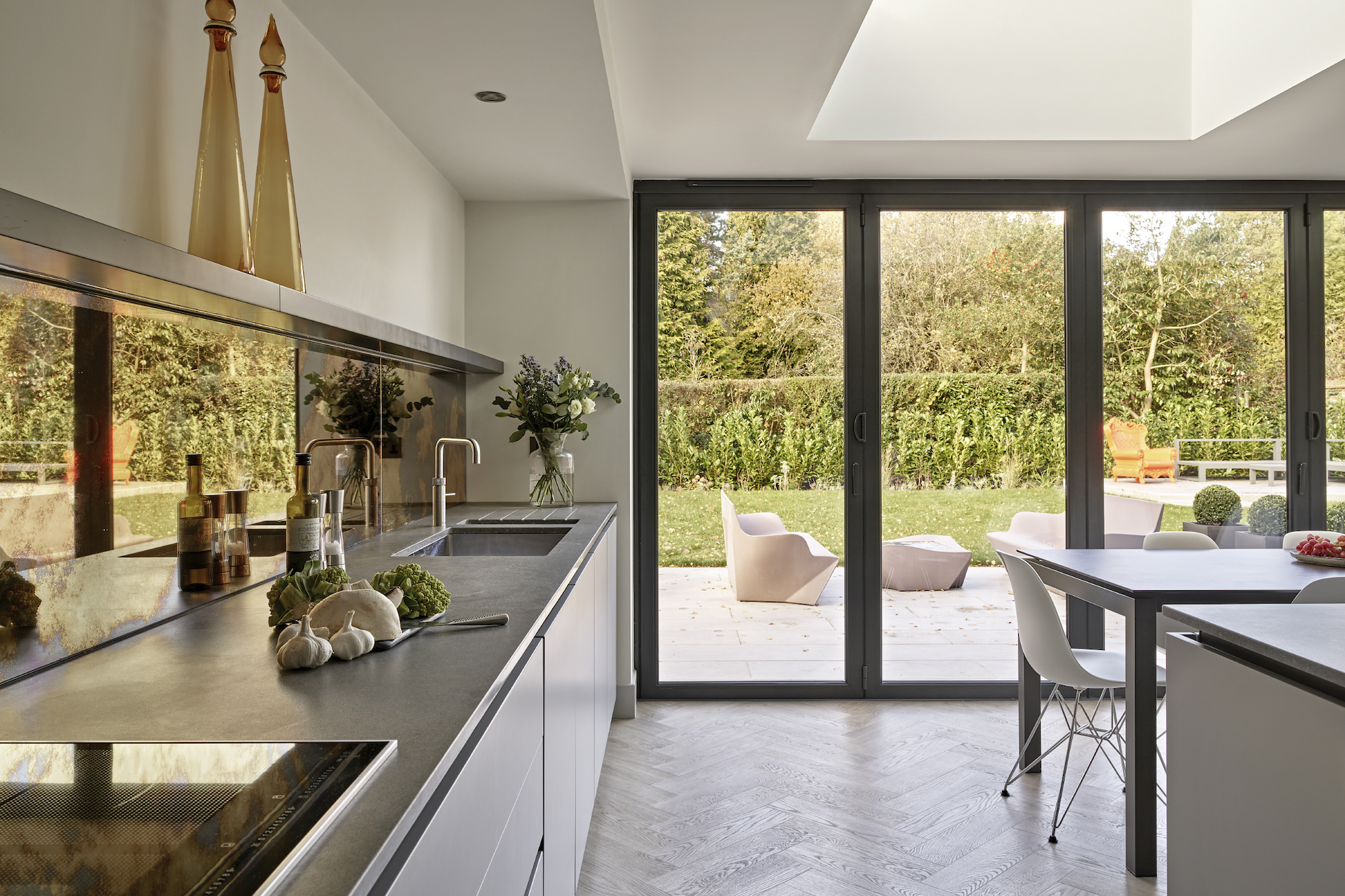
The number of door panels you require will depend on the width of each one individually (the maximum is around 1m), but it’s best to go for as few as possible to minimise the amount of frame on show.
Odd numbers look best; three or five are the most popular formations.
This feature was created by H&G's sister brand, Country Homes & Interiors magazine.
Subscribe to Country Homes & Interiors for more country life and style inspiration. Each issue is packed with stunning real homes, beautiful interior design ideas, seasonal food and gorgeous gardens – plus crafts, interviews and country lifestyle.
Height limits for bifold doors
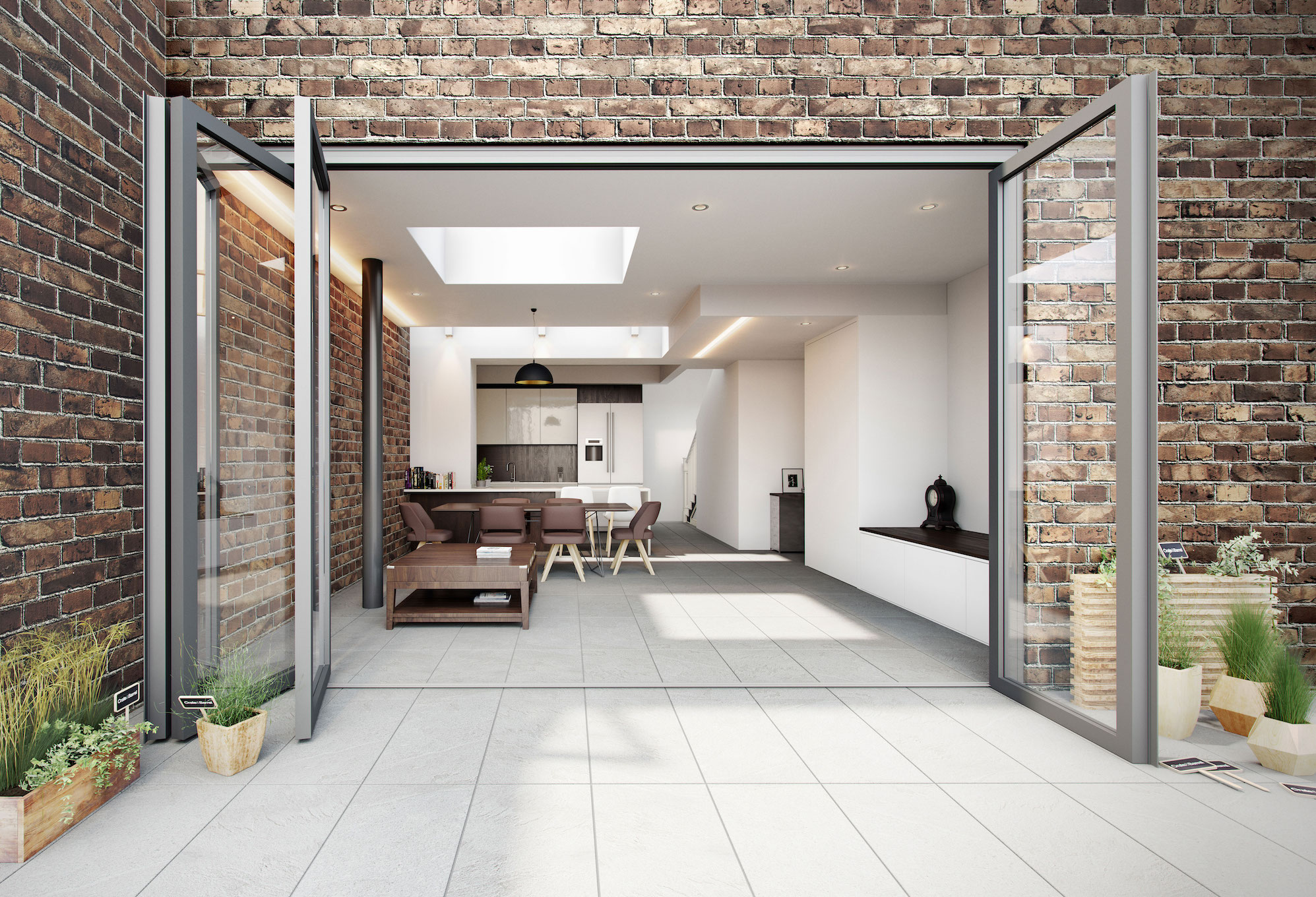
Manufacturers will advise the individual height their systems are able to achieve.
The maximum height is usually 2.4m, although some companies offer taller systems with a higher spec on the running and hinge mechanisms.
Materials used for bifold doors
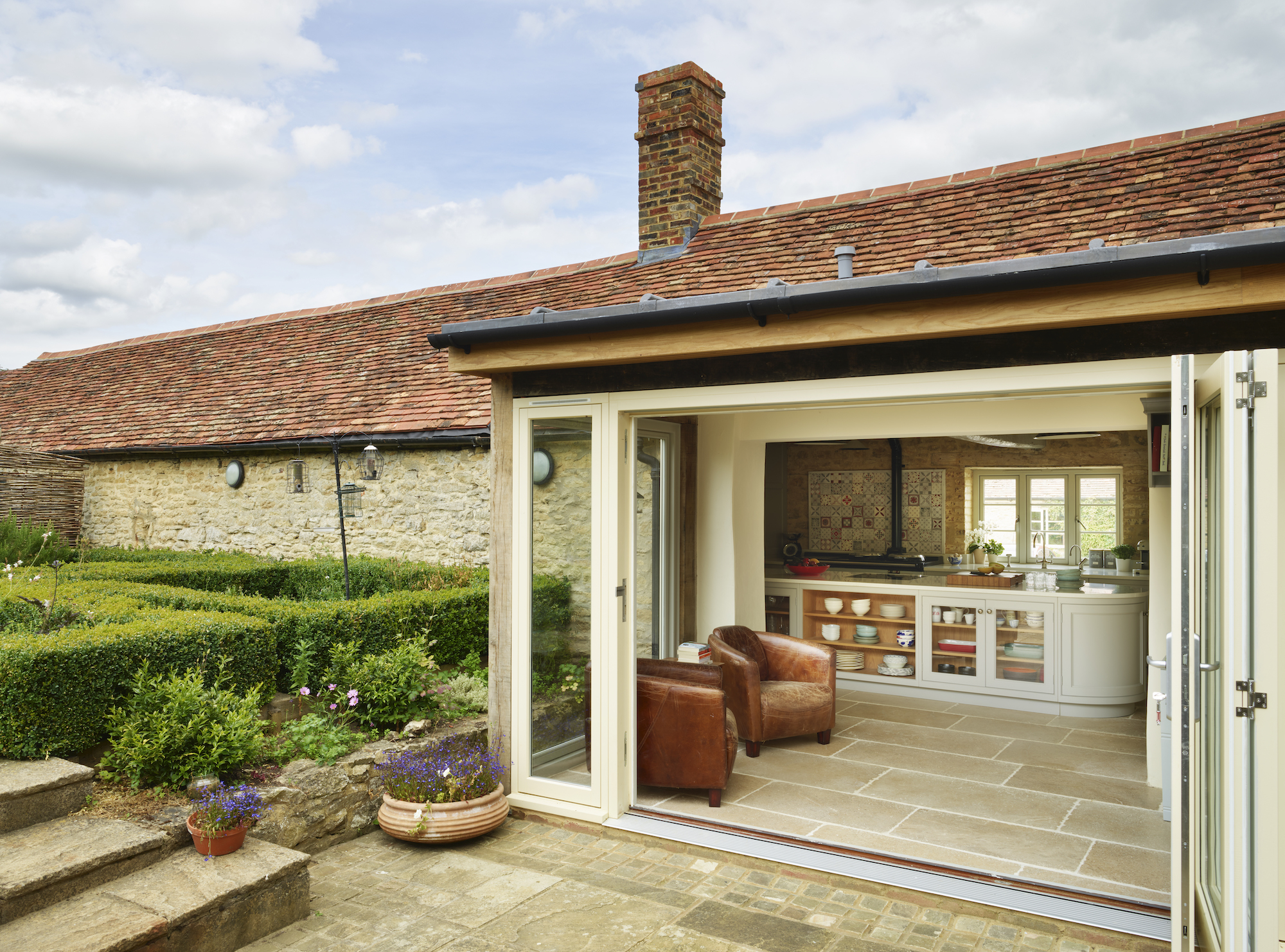
Timber frames are a great fit for period properties. The latest manufacturing techniques have made them a stronger, more energy-efficient choice than others, but they do come at a cost.
Unlike other materials, they can be prone to warping so regular maintenance is required.
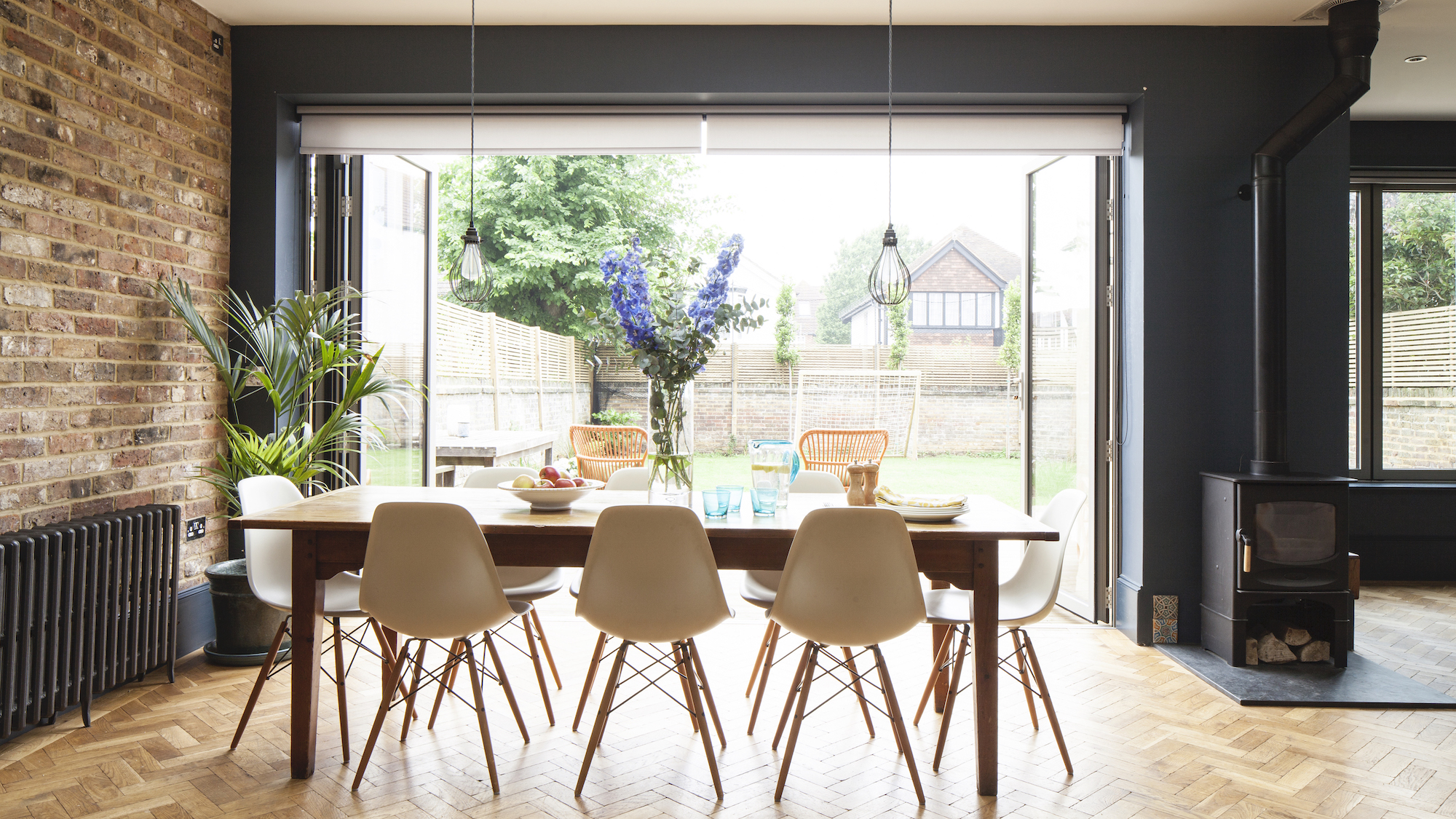
Aluminium frames offer a stylish, architectural look, making them a popular choice for more contemporary designs.
Their durable construction makes them strong enough to hold large panes of glass – handy if you’re looking to increase light and make the most of garden or countryside views.
They are easy to maintain, just be sure to pick a frame with a thermal break (or thermal barrier) to minimise heat loss between the inner and outer frame.
UPVC is the budget-friendly choice and comes in both coloured and wood-effect finishes. They tend to be thicker than other materials, which may be an issue if you want uninterrupted views, but they are virtually maintenance free.
Whatever frames you go for, make sure they come with a decent guarantee of at least 10 years.
How to keep your room feeling warm
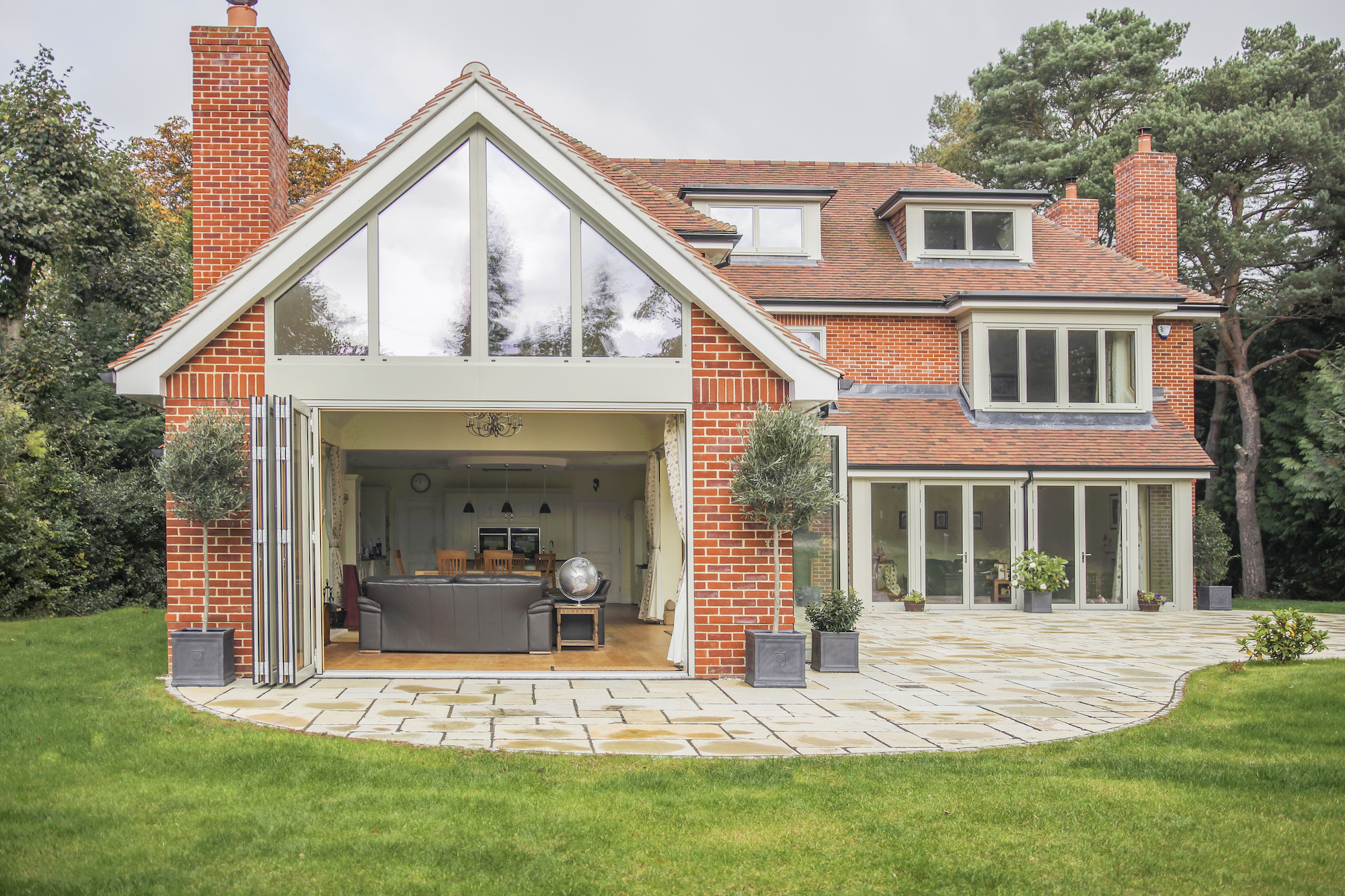
Large glass expanses can feel chilly compared to a solid wall so decent thermal performance is crucial.
Look for the lowest U-values, which indicates the heat lost in watts per square metre. To comply with building regulations, bifold doors must be 18W/(m2k) in new builds and extensions, but there’s nothing to stop you aiming lower – triple glazing options go down to 13W.
For south-facing doors, it’s worth considering solar control glass to reduce glare or low-emissivity glass to help lock heat in during winter and out during summer.
Security for bifold doors
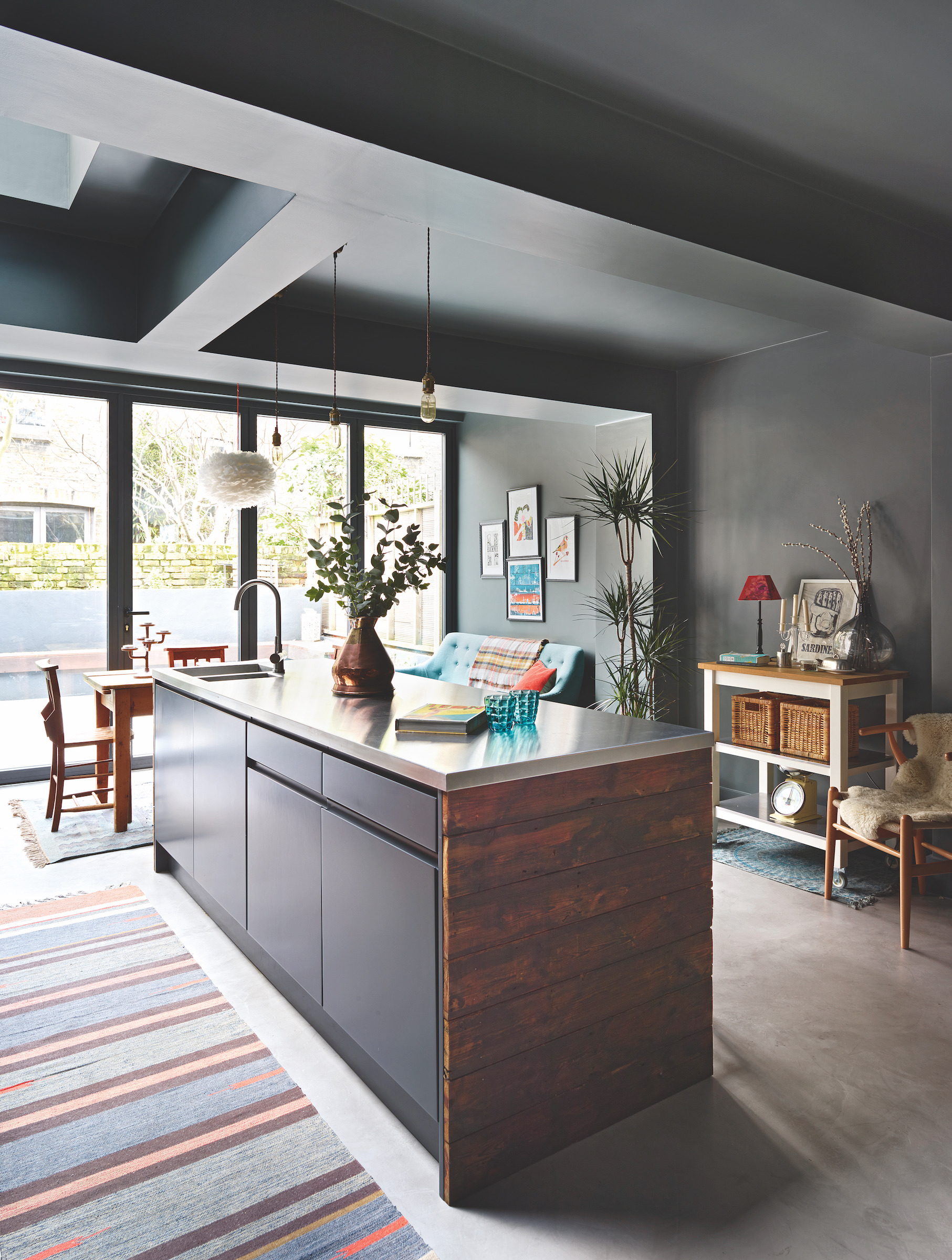
As a main access point into your home, bifold doors must conform to current security standards. The lead door must have a multi-point locking system. For extra peace of mind, invest in a lock featuring an anti-drill cylinder that conforms to Secured by Design Police Preferred security standards.
If you have small children, be sure to request finger-safe gaskets to prevent doors slamming shut on tiny hands.
Planning permission for bifold doors
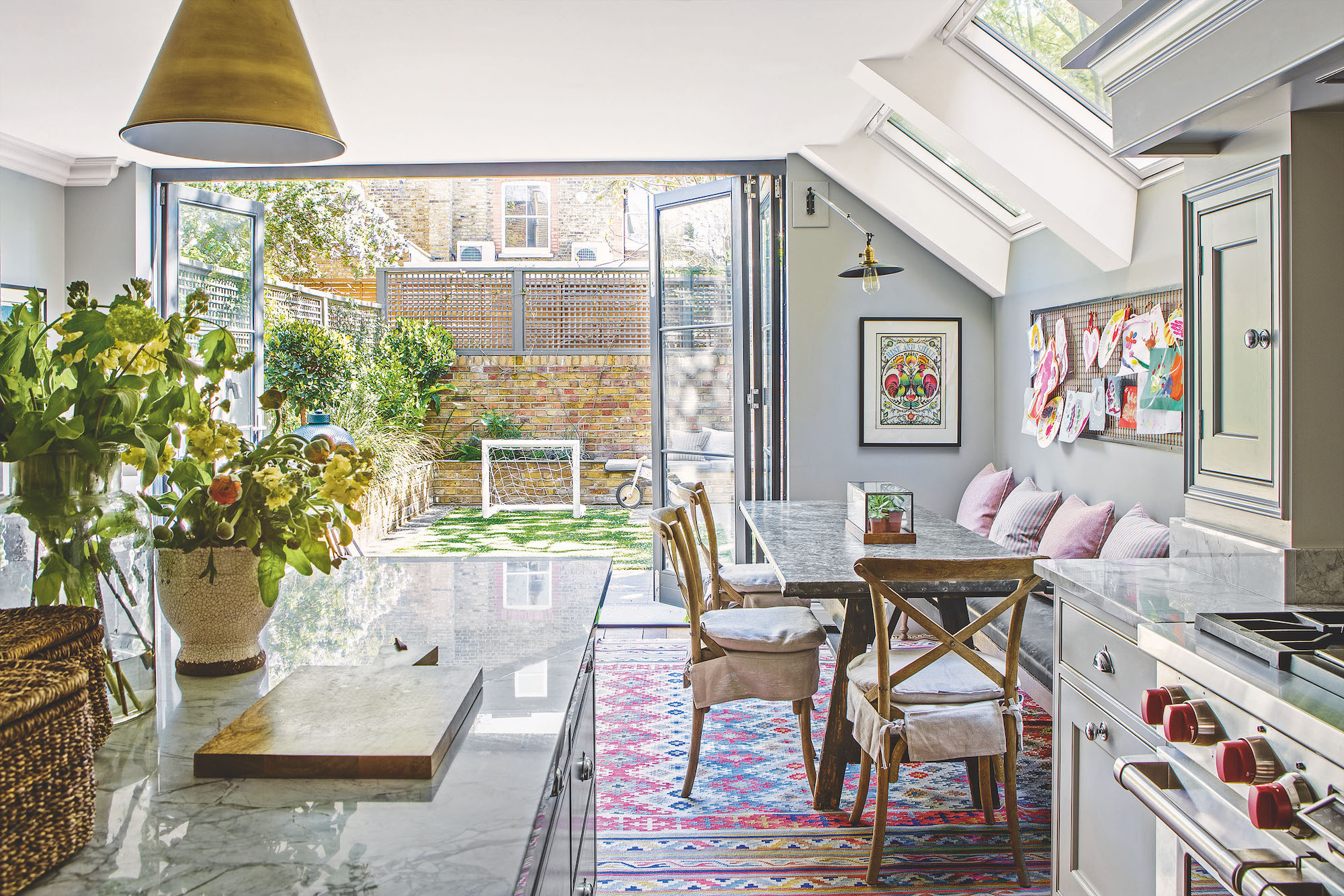
Typically you don’t need permission to install bifold doors into an existing property. However, any extra building work required to accommodate them will need to be in compliance with local building regulations, so it’s worth seeking expert advice.
We’d always advise checking with your local planning department if your property is listed or in a conservation area.
Off-the-shelf or bespoke bifold doors – how to choose
Off-the-shelf bifold door options are available, but these aren't generally recommended, particularly for period properties.
‘They’re more likely to have complex installation requirements, such as uneven walls or low ceilings, which can be a huge challenge,’ says Graham Lindsay, founder of Weru UK.
‘The material, size and system you go for will have an impact, too, so we’d recommend buying from reputable companies that offer bespoke options and installation as they’re more likely to understand the varying technical demands.'
The installation is equally as important as the product itself and, if not done correctly, can end up being costly in the long run.’
Sign up to the Homes & Gardens newsletter
Design expertise in your inbox – from inspiring decorating ideas and beautiful celebrity homes to practical gardening advice and shopping round-ups.
For 10 years, Tara King worked as a Content Editor in the magazine industry, before leaving to become freelance, covering interior design, wellbeing, craft and homemaking. As well as writing for Ideal Home, Style at Home, Country Homes & Interiors, Tara’s keen eye for styling combined with a passion for creating a happy – and functional – family home has led to a series of organization and cleaning features for H&G.
-
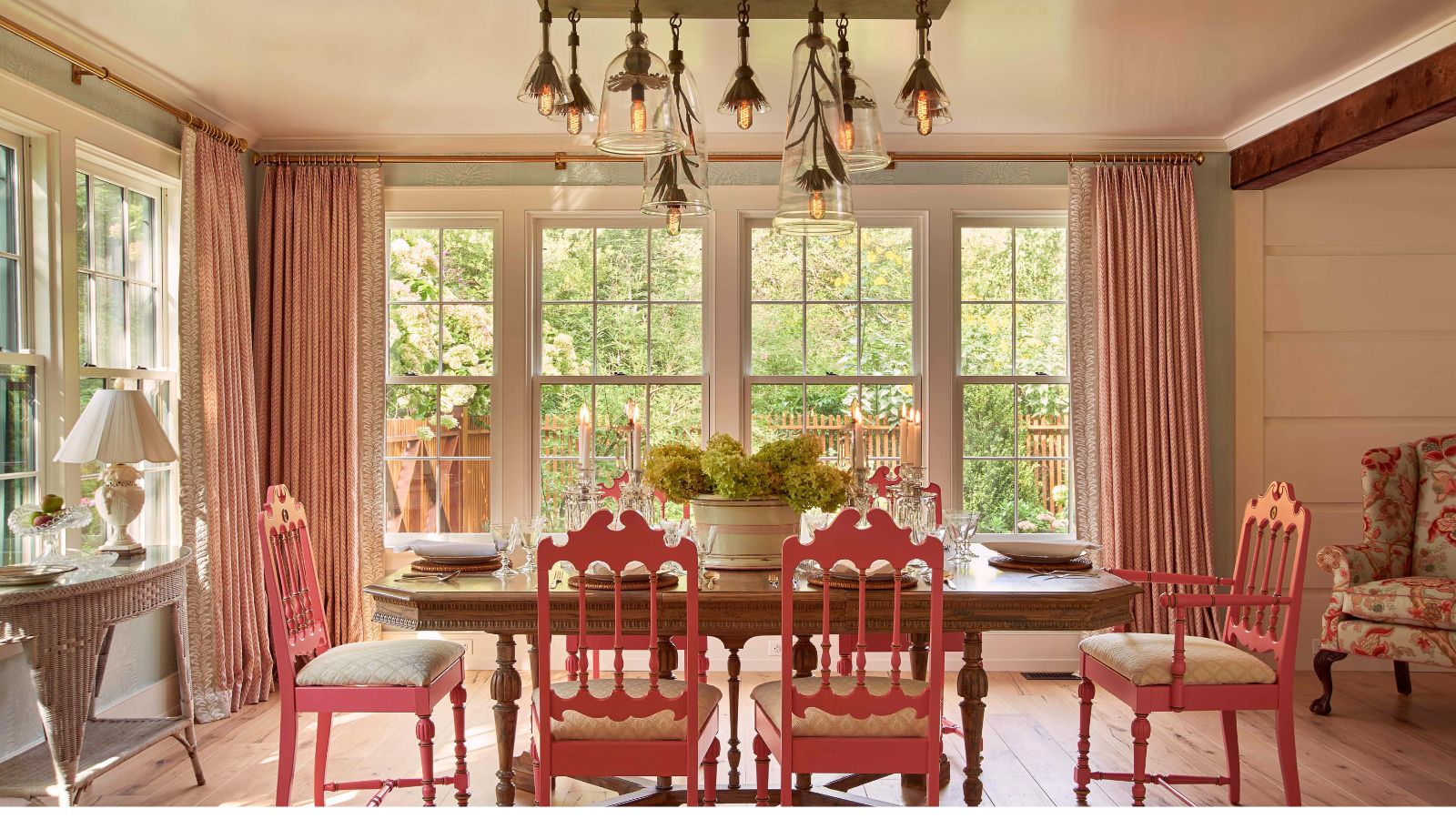 9 things designers always look to buy at an estate sale
9 things designers always look to buy at an estate saleDiscover the sought-after antique and vintage pieces interior designers always look out for at estate sales
By Pippa Blenkinsop
-
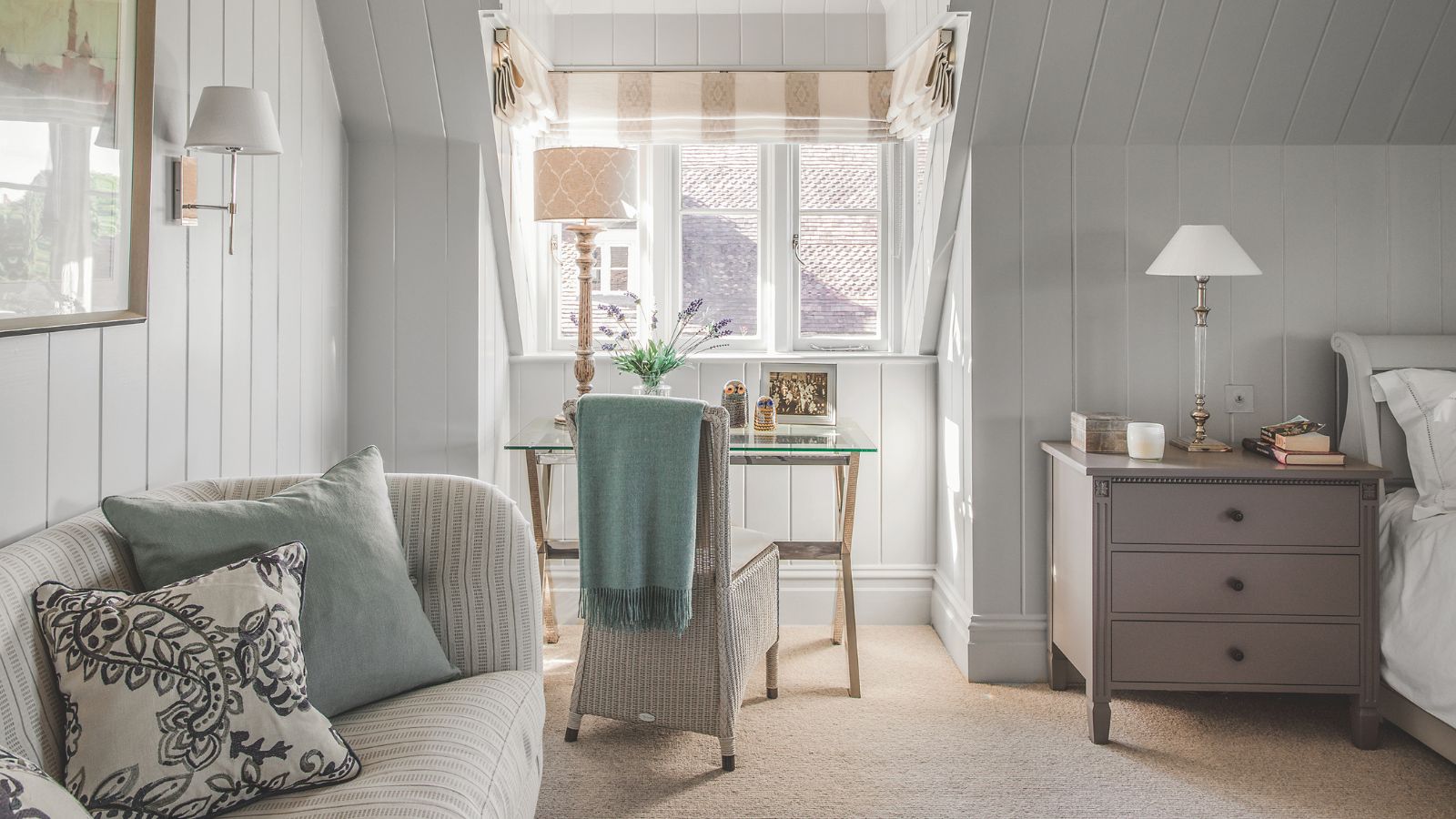 What is cozymaxxing and have you tried it yet? Here are 7 ways to embrace the trend and create an oasis of calm
What is cozymaxxing and have you tried it yet? Here are 7 ways to embrace the trend and create an oasis of calmExperts reveal how to take the cozymaxxing trend from social media into your home with color, texture, lighting and natural materials
By Emilia Hitching
