How to plan a layout for a small kitchen – expert solutions for compact rooms
Discover how to plan a layout for a small kitchen from the design professionals
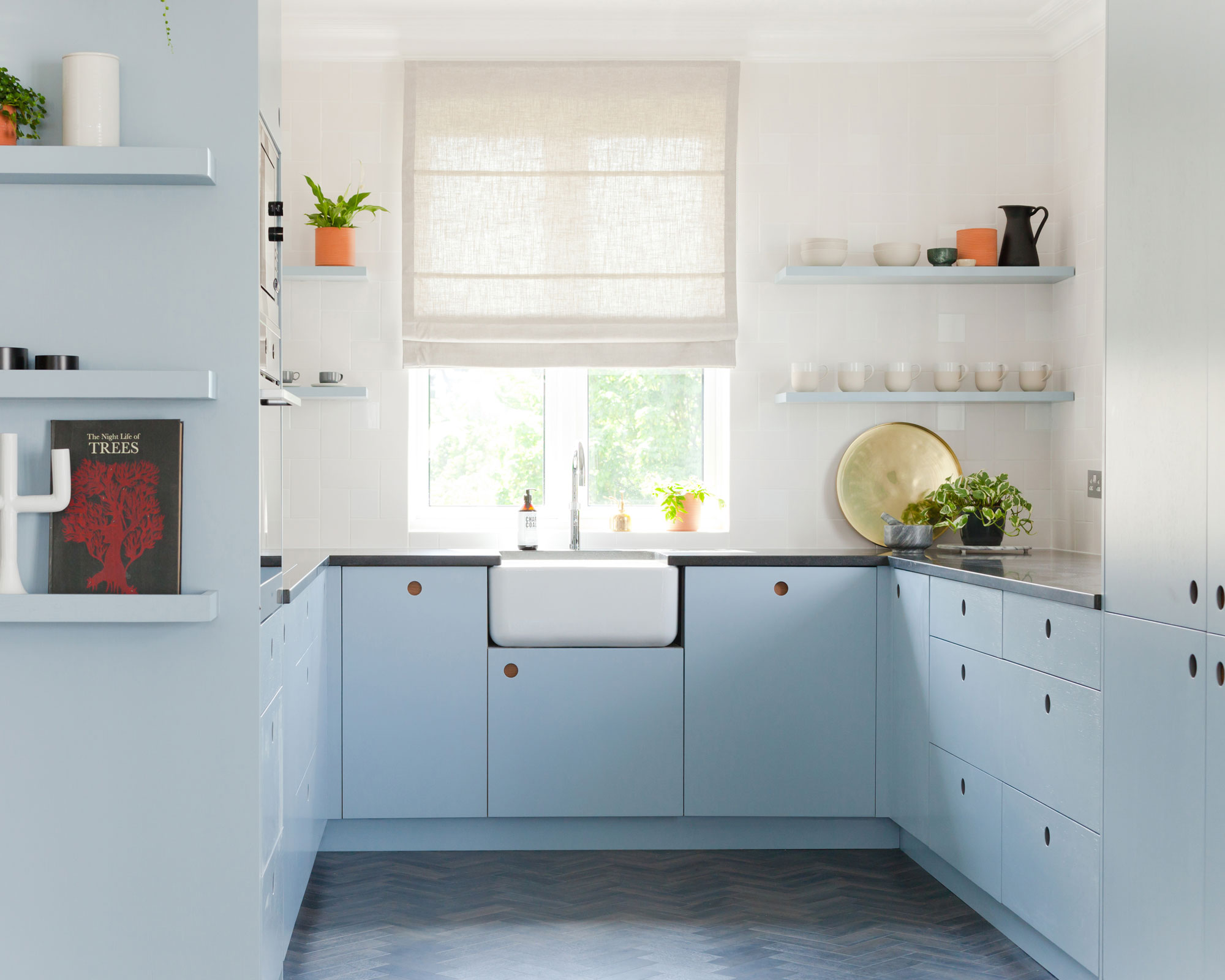

The question of how to plan a layout for a small kitchen can feel problematic. The room needs to include space to prepare and cook, the required appliances, and sufficient storage – all without feeling cramped or cluttered.
But small kitchen layout ideas don’t have to be compromised when square footage is limited, and it is possible to plan a layout that includes all the essential elements, accommodates those who need to spend time in the room, and looks elegant.
Our guide will lead you through the process of planning a layout for a small kitchen with advice from the professionals who specialize in solving the problems of limited kitchen space without sacrificing either utility or style.
How to plan a layout for a small kitchen
Before you begin the process of planning a layout for a small kitchen, be clear about your priorities. Are you a keen cook who needs versatile appliances and plenty of storage? Or perhaps it is more of a social space and you would like to fit in a seating area.
Consider all possible small kitchen ideas and tricks to exploit the potential of the space, along with the whole range of storage solutions from cabinets to wall hung options.
Make sure that these small kitchen storage ideas will not become cluttered by first passing on any small appliances, cooking equipment and utensils to someone who will use them.
Here’s the planning process that will get the most out of every inch of space.
Where do I start when planning a small kitchen layout?
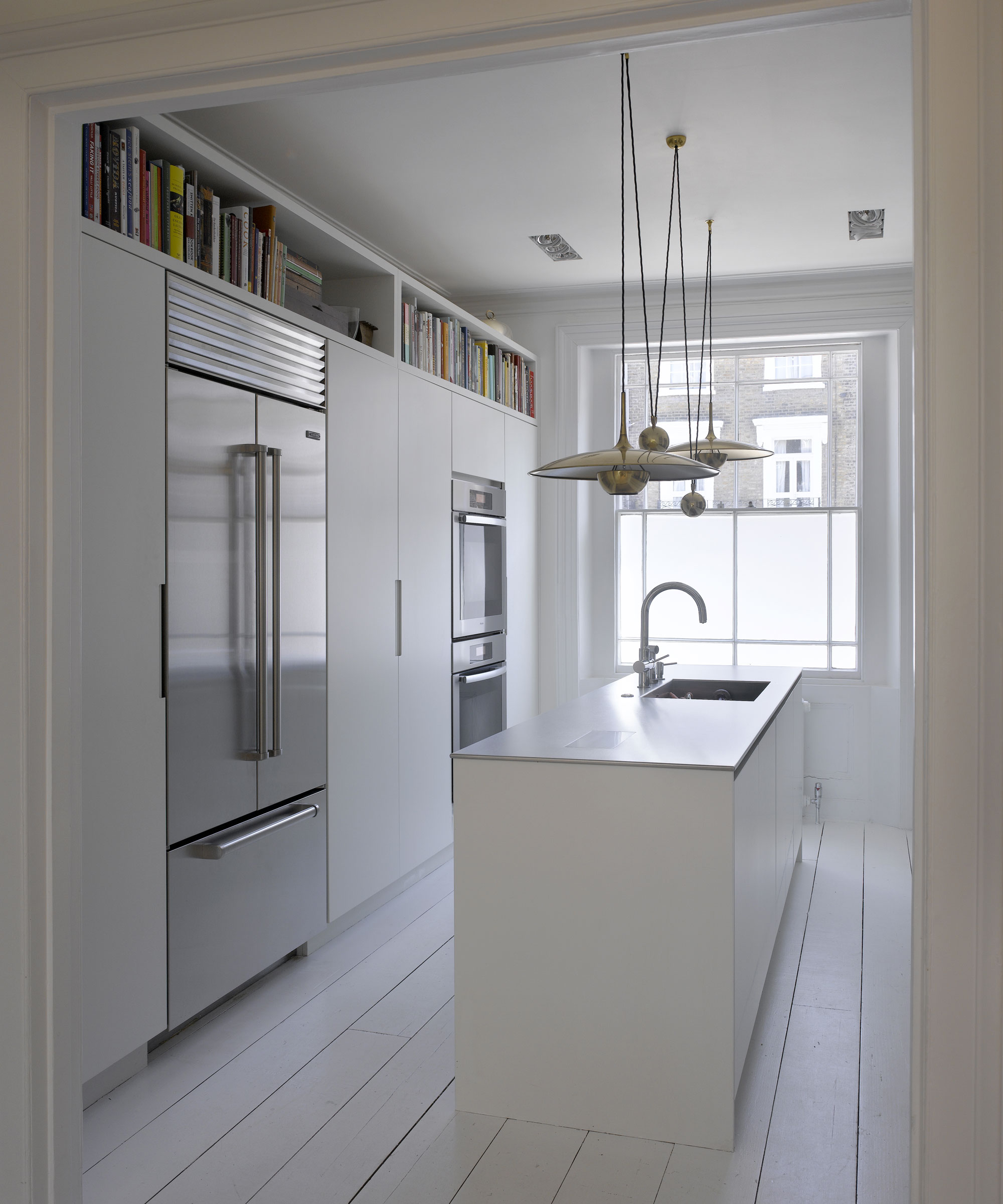
Roundhouse kitchen
Always start small kitchen layouts with the essentials of range, refrigerator and sink – ensuring there is usable prep space next to each.
The golden rule for small kitchens is to use as much height as possible without crowding out the space.
Tall cabinets housing a pantry, refrigerator and wall oven are efficient but only if that doesn’t gobble up all usable counter space. This is where wall cabinets and open shelving can help.
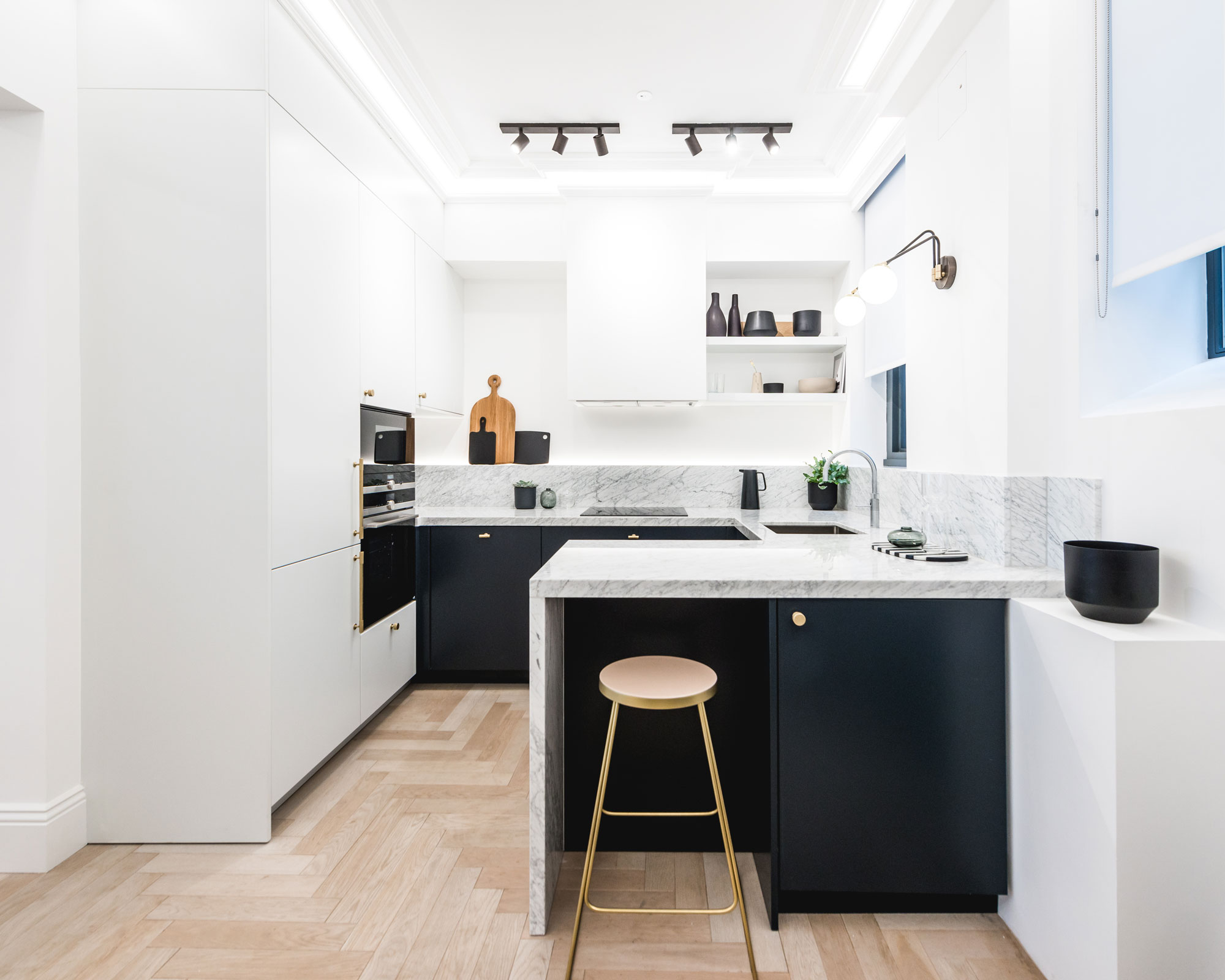
DayTrue, kitchen
With any kitchen you need to consider lighting, power and ventilation at the planning stage, as well as being aware that these also influence small kitchen design and installation costs. Remember that drainage can impinge on where features can go, and do your homework around hoods and vents.
Hobs with built-in extraction look efficient on the surface but the ducting will take up precious under-counter space. Conventional models that duct up through a wall cabinet may be a better choice for a smaller room.
Small kitchen lighting ideas can make a space feel bigger, but need to be planned in advance, before the plastering and decorating takes place.
Where should I put my kitchen appliances?
Look at a good range of sizes of appliances and strike the balance between what you think you need and what will actually fit when you’re designing a small kitchen.
A single oven is quite often enough. Team it with a compact built-in microwave if you know you really do need both and build into a tall cabinet, giving storage space for pots and pans above and below.
An induction stove top provides a flat surface that can double as prep space and it boils a stove top kettle quickly, so no need for an electric one taking up counter space.
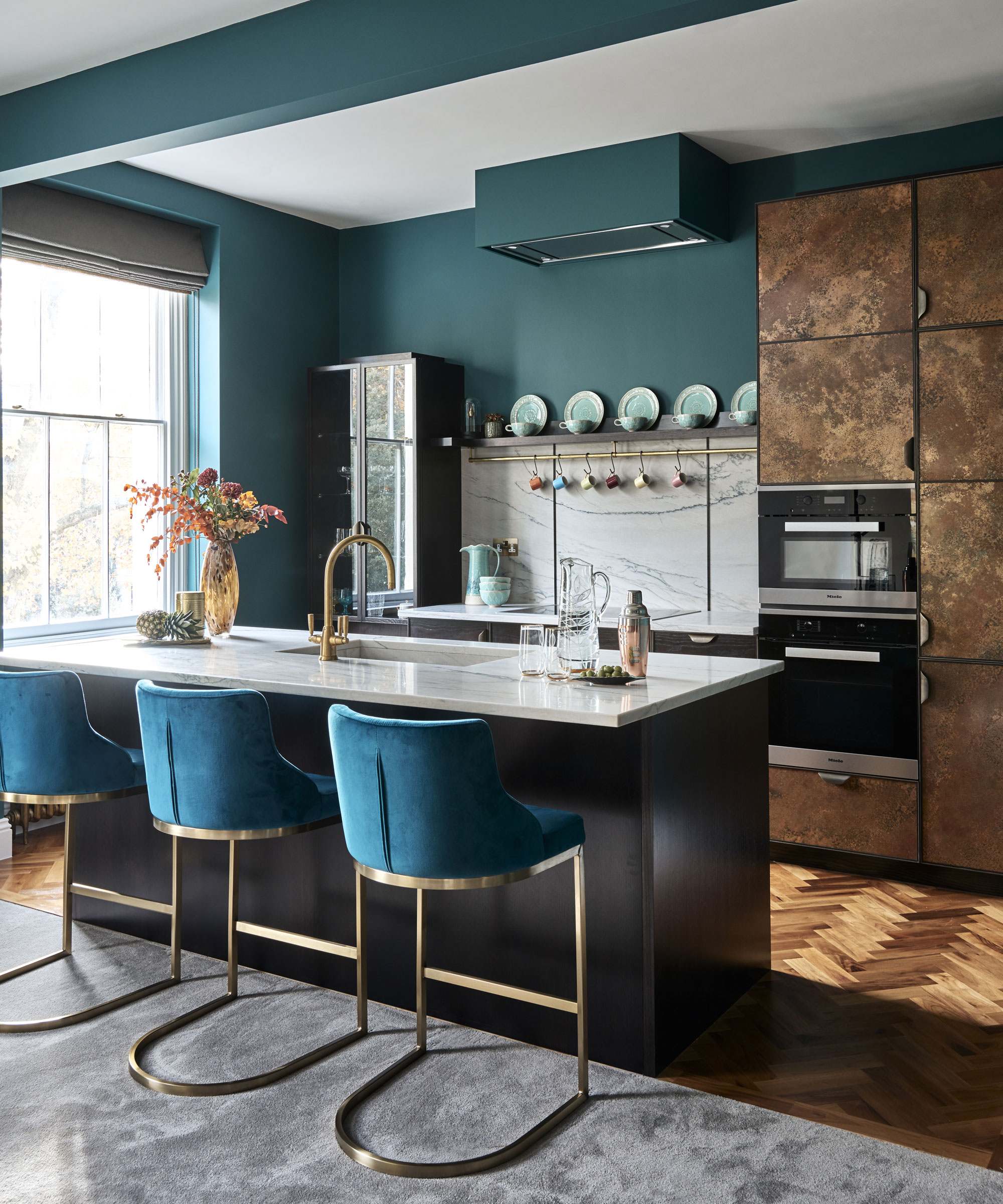
Ledbury Studio kitchen
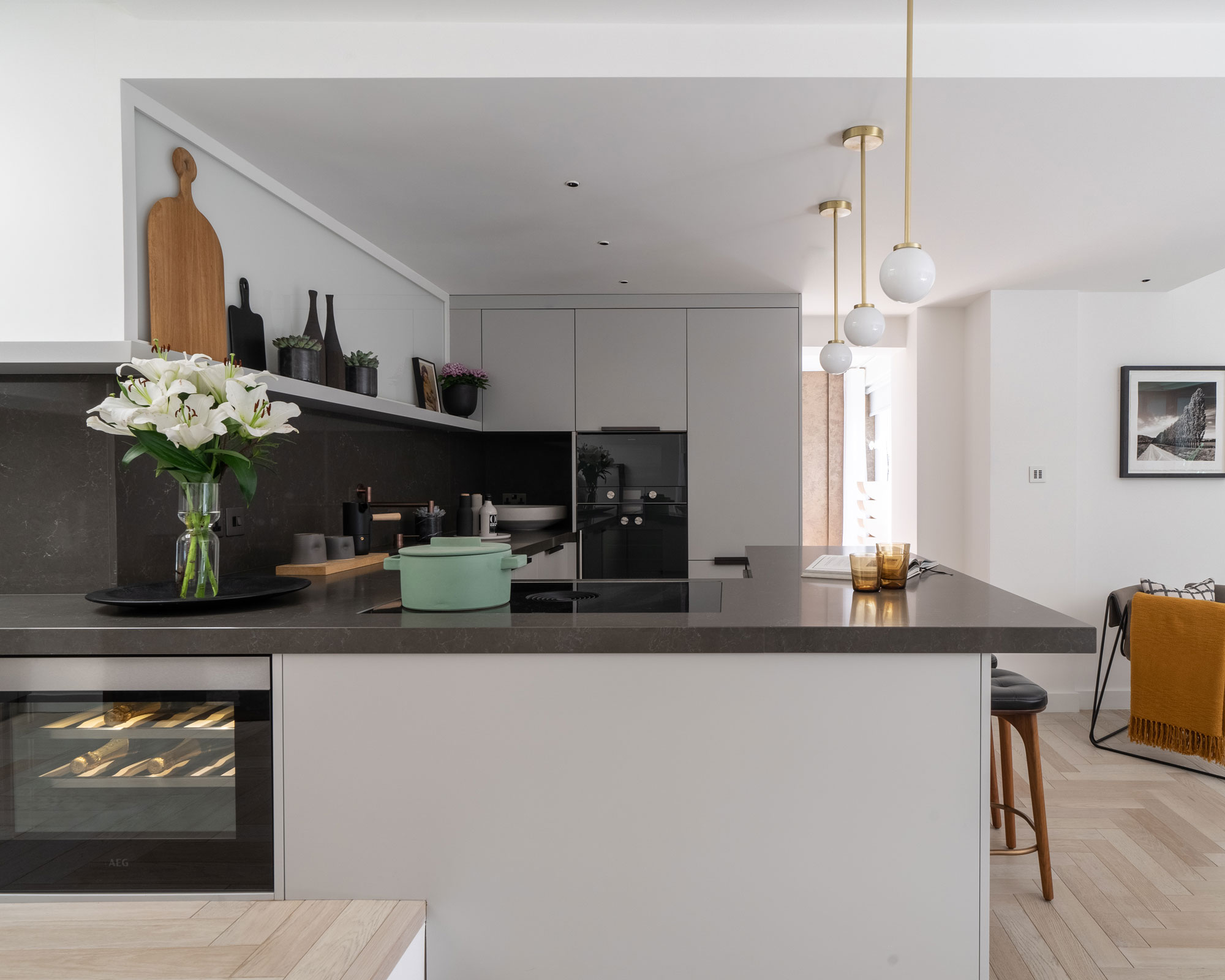
DayTrue kitchen
Don’t settle for a small undercounter refrigerator if you know you need bigger. ‘Steal’ space just outside the room if that works. The joy of a compact home is most things are usually close enough.
How do I design a new kitchen layout?
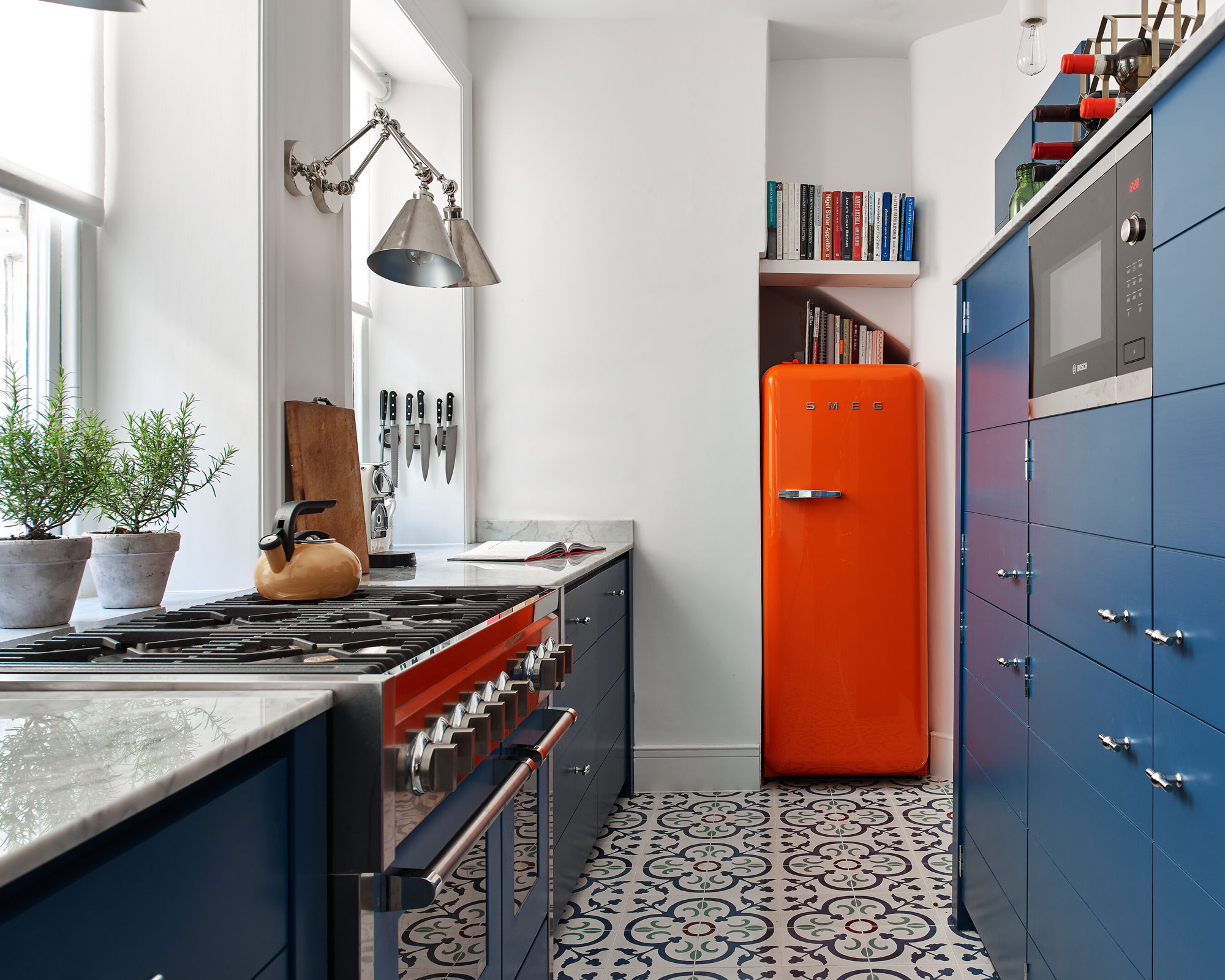
Neptune kitchen
A small space may have limited options in terms of layout, but don’t assume you have to go with the first design offered or similar to what is already there.
‘Galley kitchens make efficient use of a small space,’ says Graham Barnard of Matrix Kitchens. ‘Tall cabinets are hard to avoid for integrated refrigerators and the convenience of eye level ovens, but they can be imposing so I tend to place these first.'
'Wall cabinets,' continues Graham, 'can cramp the space but the trend for glass-fronted wall cabinets can make a small kitchen look bigger. Being able to see beyond the solid front of a regular wall cabinet will make all the difference.’
While it’s tempting to shoe-horn in storage, keep in mind that this needs to be a safe and comfortable space to work in. Factor in enough clearance space for doors and drawers and ensure a safe entry/exit point away from the cooktop and wall oven or range.
‘In a very small galley kitchen, a great way to save space is to fit pocket doors at the entrance. These doors slide into the wall, meaning you don’t have to worry about a full, traditional door obscuring any cabinetrs,’ says Tom Howley, design director at Tom Howley.
How should I tackle storage in a small kitchen?
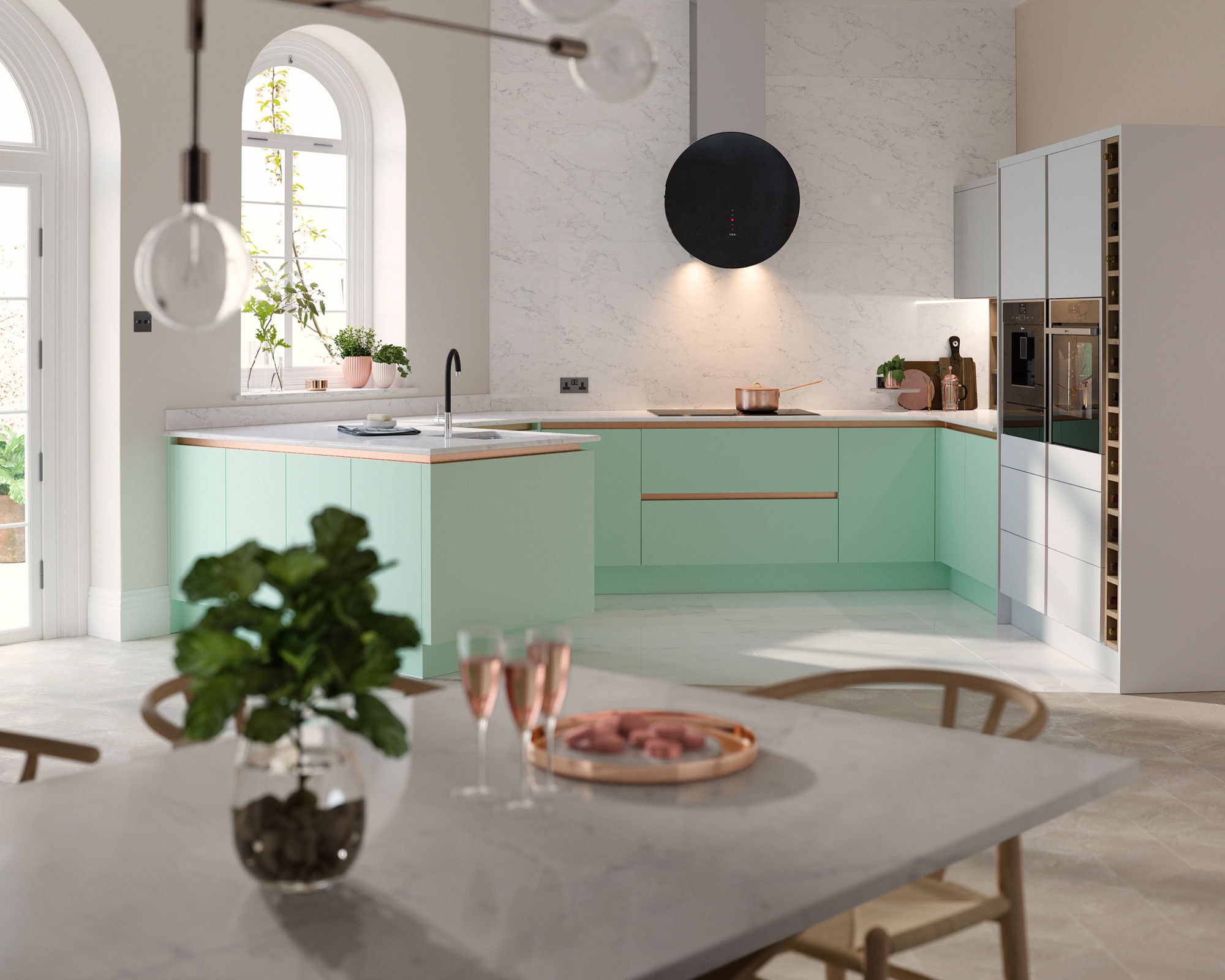
When planning a layout for a small kitchen think drawers, which offer more accessible storage than cabinets. Place them following your work flow, so pans are close to the cook zone, chinaware and flatware close to the exit point.
This gives room for two cooks to work together without criss-crossing and getting in one another’s way.
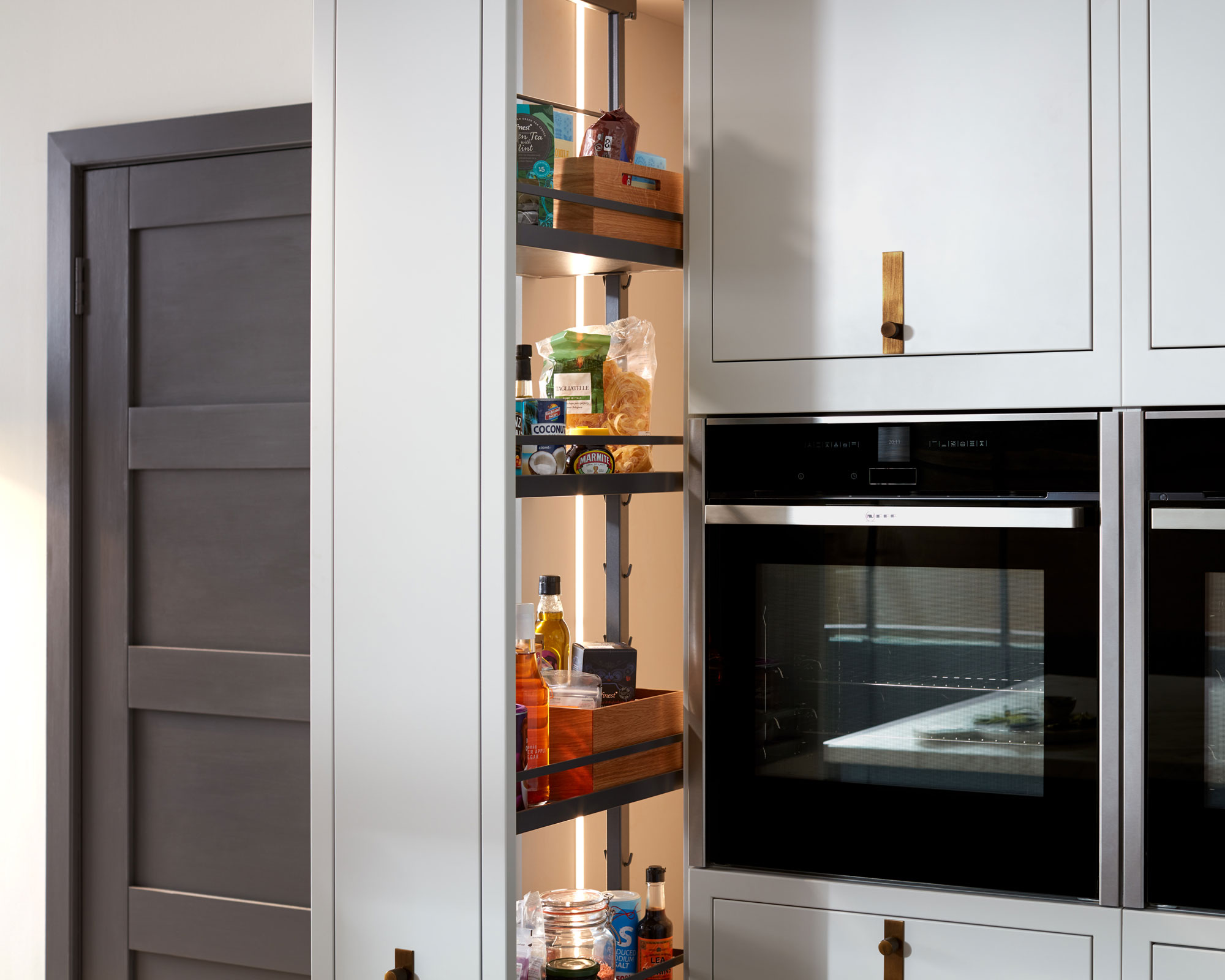
As well as drawers, look to internal fittings and racks in all cabinets, especially corner versions.
‘Fit deep cabinets and pull-out drawers or a cage system for a multi-layered, discrete and effective storage system,’ adds Tom Howley.
A slim pull-out larder unit can store a surprising amount with everything easily accessible.
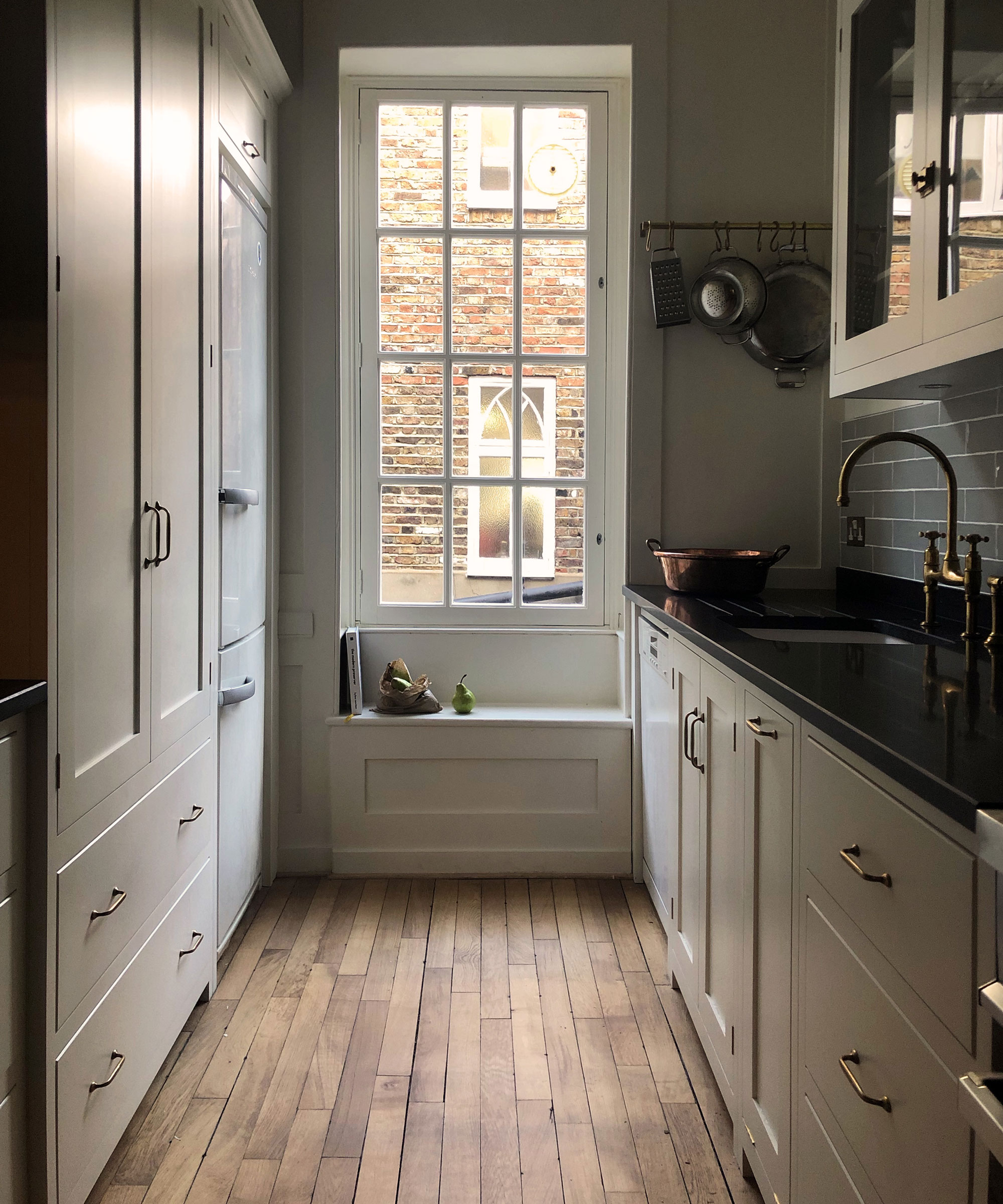
deVOL kitchens
If your room has high ceilings, go upwards with high cabinets for storing lesser-used items. And view every opportunity through the lens of potential additional storage.
Room for a small bench? Make it fitted with storage below.

Naked kitchen
Keeping countertops clutter-free will not only give more usable surfaces, it gives the illusion of space too, so make use of open shelving and wall racks for things you like to keep to hand.
‘Paint shelving in the same color as the walls so that they seemingly disappear,’ says the team at deVOL. ‘And consider clever solutions like wall-mounted magnetic knife strips, rails to hang utensils, pans, mugs, spice jars and cutlery bins.'
'Think about what you need to have to hand every day, such as chopping boards, wooden spoons, and dish soap, and what can be stored away until needed.’
How do I find more space in a small kitchen?
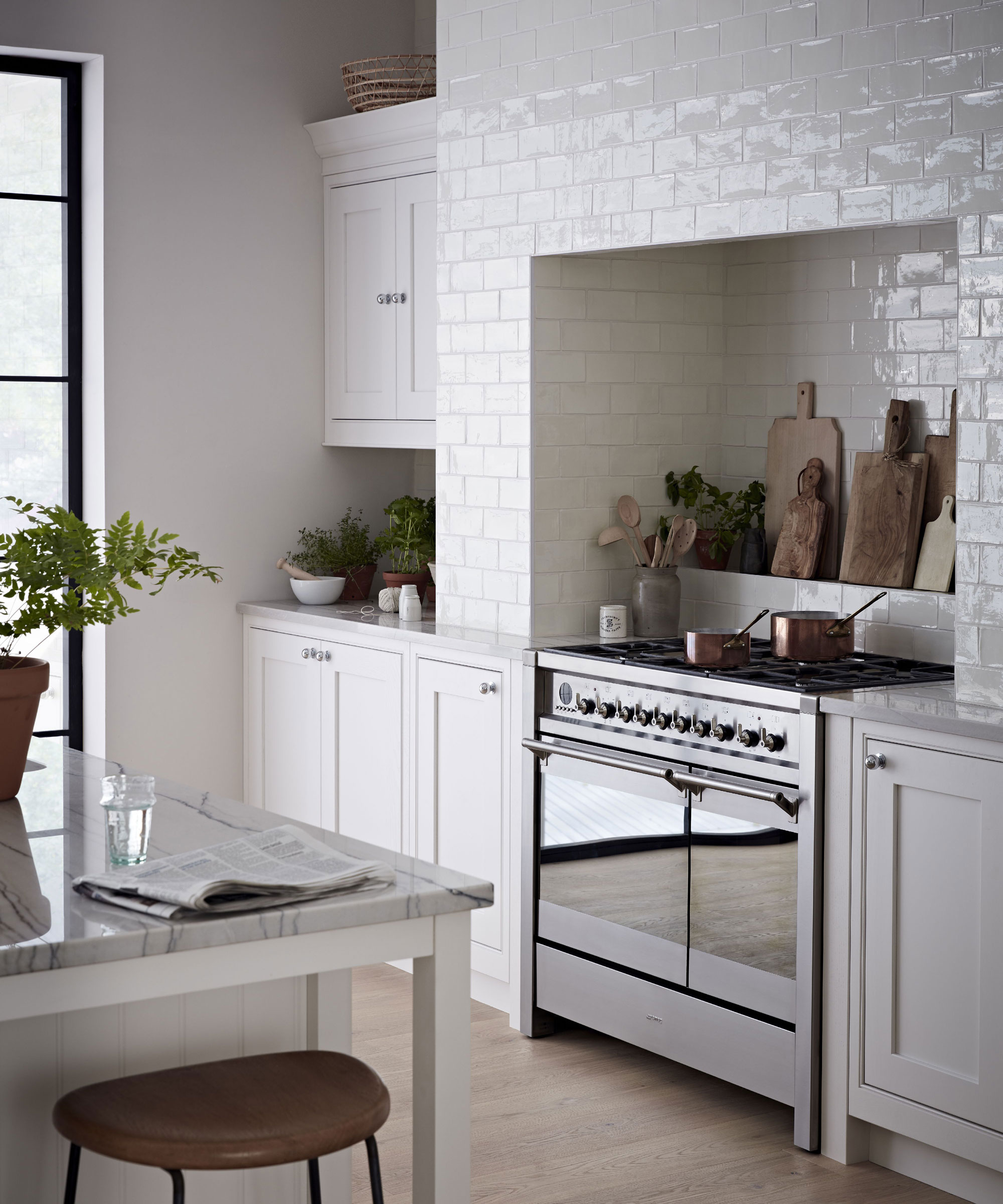
Where space is tight, bespoke cabinets really will make the most of every inch. Include lots of nooks and crannies tailor-made for the things you own.
If it is beyond your budget, look for a kitchen company with a wide range of cabinet sizes, as this will give the most functional design with the least fillers.
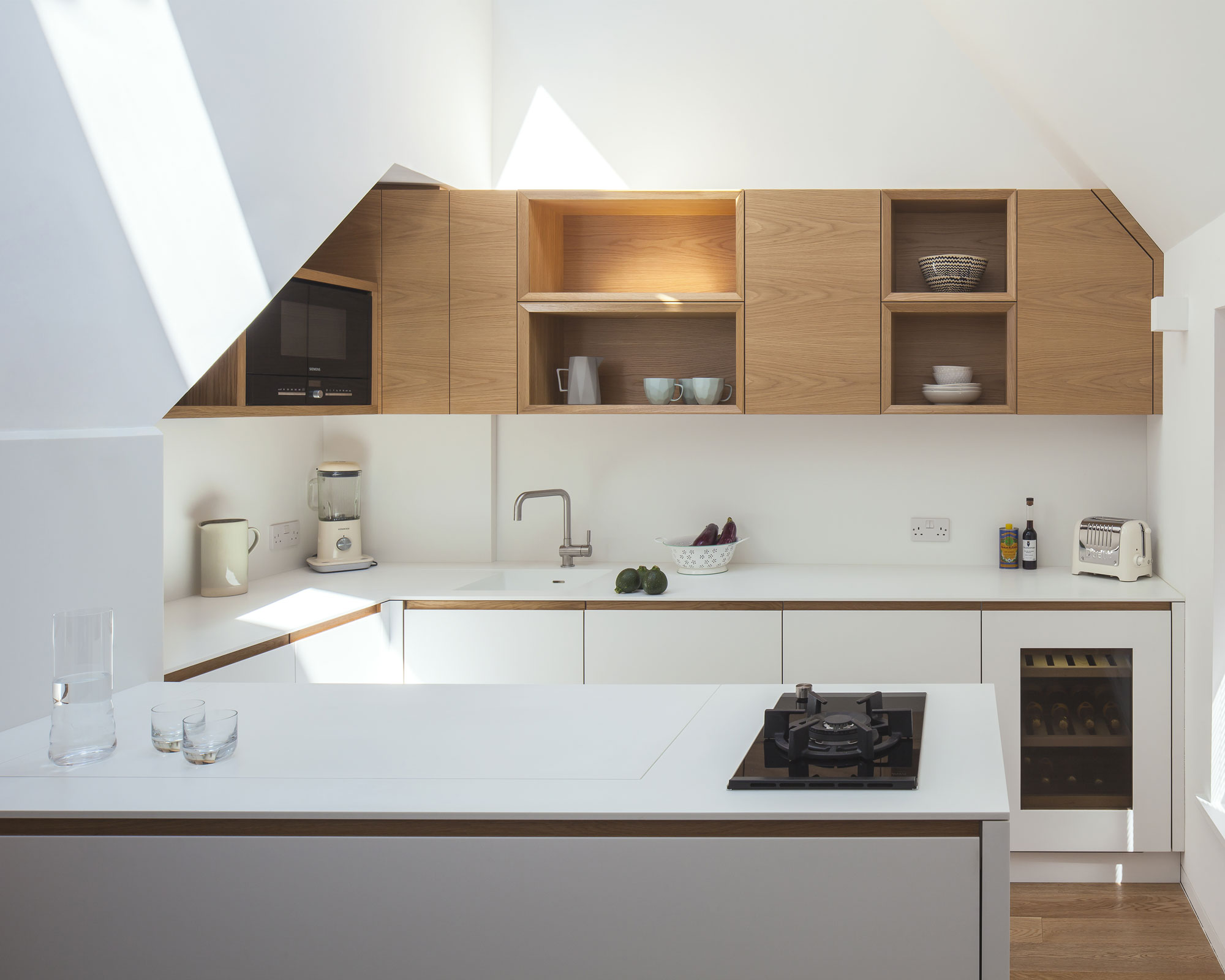
A slimline dishwasher can be a busy cook’s best friend, as well as being creative with your cooktop.
A two-pan induction hob plus wok burner might give you all the cooking capability you need in a standard format. This room (below) has a hidden induction hob and a section of countertop lifts up to create its own backsplash.
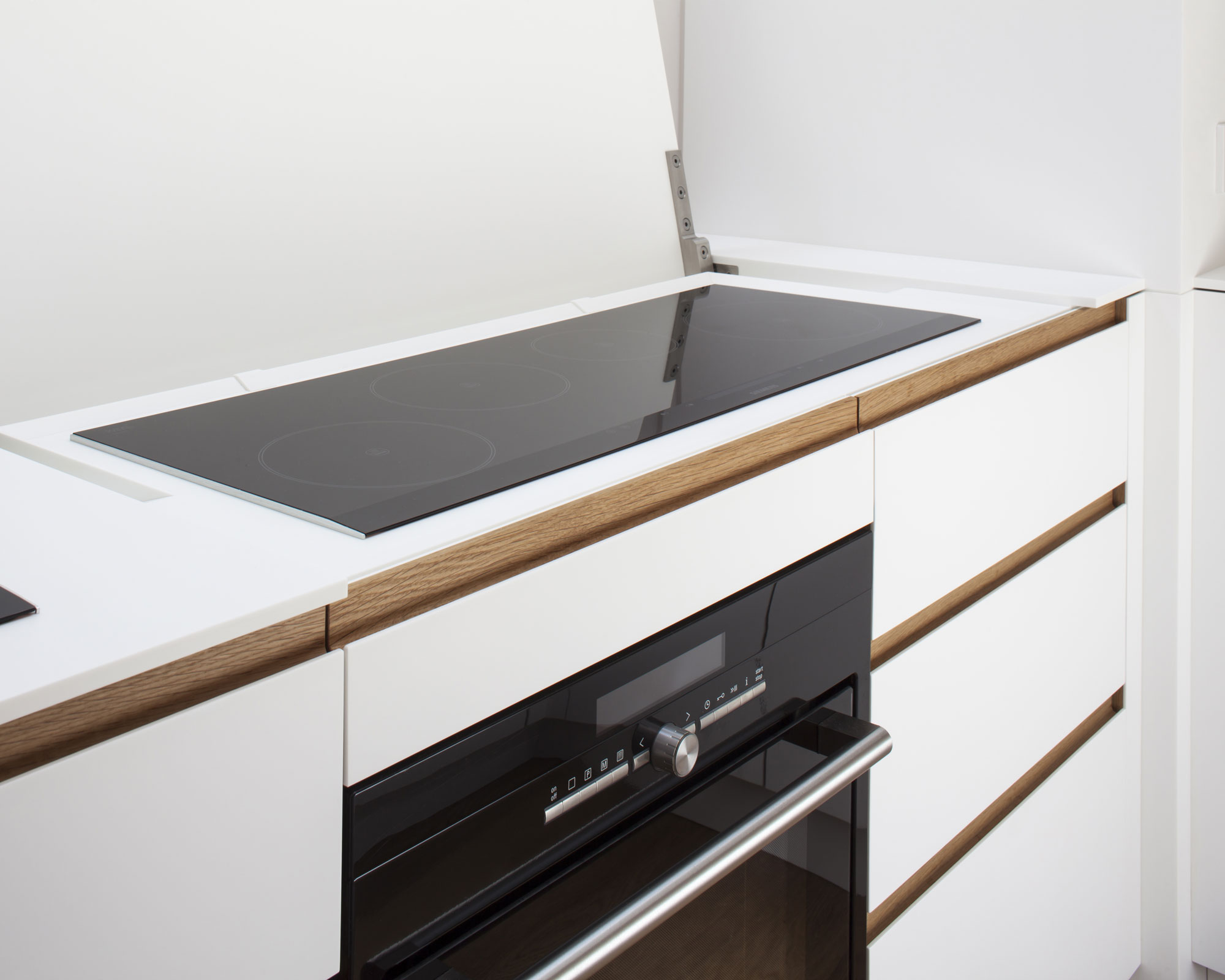
What layout is popular in a small kitchen?
The most popular layouts for a small kitchen are single and double galleys, as well as L-shaped or U-shaped. The best layout for a particular room will likely be dictated by the room itself rather than different options all being viable as can be possible in a larger kitchen.
‘A kitchen designer experienced in creating rooms for small apartments and city homes can show you examples of these from their portfolio and devise the optimum layout for your own home,’ says Lucy Searle, global editor in chief of Homes & Gardens.
How do you arrange appliances in a small kitchen?
Arrange appliances in a small kitchen according to how often they are used. The coffee maker and toaster oven, for example, can be worth dedicating countertop space to, as can a blender if you use it for many of your recipes.
Stash appliances used only on occasion in the top of cabinets, but be ruthless. In a small kitchen it’s not worth giving up cabinet real estate to items that are languishing. Donate them to a good cause instead.
Sign up to the Homes & Gardens newsletter
Design expertise in your inbox – from inspiring decorating ideas and beautiful celebrity homes to practical gardening advice and shopping round-ups.

Jennifer is the Digital Editor at Homes & Gardens. Having worked in the interiors industry for several years in both the US and UK, spanning many publications, she now hones her digital prowess on the 'best interiors website' in the world. Multi-skilled, Jennifer has worked in PR and marketing and occasionally dabbles in the social media, commercial, and the e-commerce space. Over the years, she has written about every area of the home, from compiling houses designed by some of the best interior designers in the world to sourcing celebrity homes, reviewing appliances, and even writing a few news stories or two.
-
 Zooey Deschanel and Jonathan Scott's breakfast nook is an innovative, effective use of kitchen space – it turns a 'dead area' into a cafe-style corner
Zooey Deschanel and Jonathan Scott's breakfast nook is an innovative, effective use of kitchen space – it turns a 'dead area' into a cafe-style cornerJonathan and Zooey have situated an eccentric yet elegant dining area in what may have been an otherwise underused corner
By Hannah Ziegler Published
-
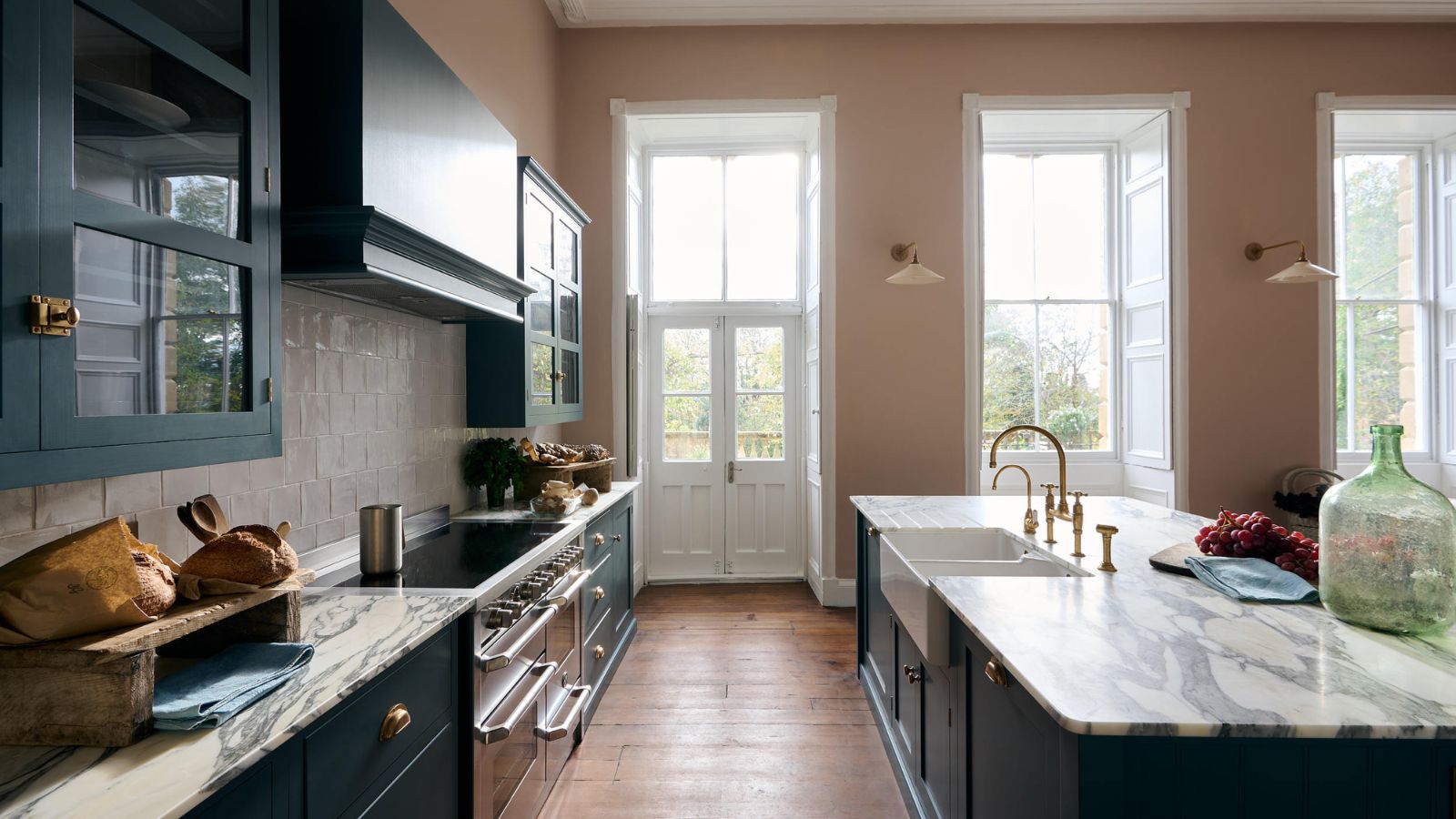 6 things you should never throw in the trash – and what to do for safe disposal instead
6 things you should never throw in the trash – and what to do for safe disposal insteadFrom batteries to space heaters, experts reveal what not to throw
By Andy van Terheyden Published