Design house: A festive Victorian rectory in the centre of Bath
A former rectory has been transformed into a bright, welcoming family home filled with roaring logburners and sink-into sofas
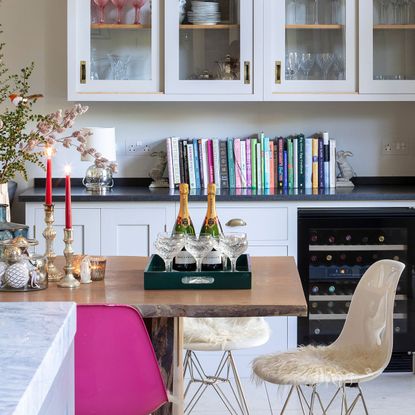

There are some houses that might have been designed especially for Christmas. This family home is a case in point. On a brisk winter’s morning, you glimpse well-stoked fires and snoozing dogs through the stone mullioned windows and there is a deep porch for removing snow-dusted boots.
See more inspiring house tours in our Spaces section
- See some of the world's best homes – beautiful properties from around the globe
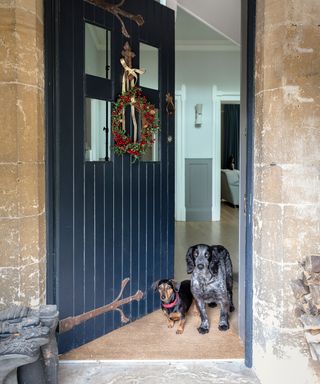
The property
Although it is only ten minutes from the heart of Bath, this mellow, Victorian rectory feels as tranquil as a country house. It is therefore surprising to learn that the homeowner’s never planned to move here. ‘We'd been happy living in a smaller townhouse in the centre of Bath, but one day I spotted this house online and decided to visit,’ says the owner. 'I knew this was where our family home should be. It felt right: the peace, the muntjac deer in the garden. It's a haven.’
Built in the 19th century, the house had later been divided into three flats. The couple started from scratch, turning it back into a convivial family home with six bedrooms and six bathrooms ranged over the three storeys, including a capacious, converted attic. For design help, the owner turned to her friend, interior designer Fiona Parke. 'Fiona pushes me out of my comfort zone without it being too much of a stretch. She works with your ideas but brings them together coherently.'
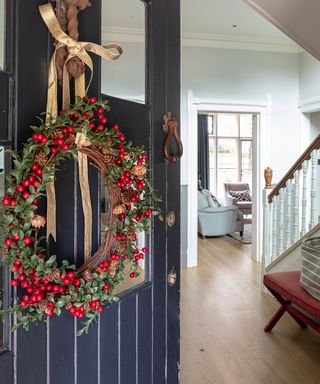
Seven months later, the house was transformed. At the top, a new staircase leads to the converted attic with games room. On the first floor, the requisite suite effect was achieved by turning three rooms into a walk-through wardrobe, bathroom and bedroom. Upstairs, the couple's daughters have pretty en-suite bathrooms; downstairs, there is an inviting family room and a shared study.
See:An 18th-century townhouse in the Cotswolds, dressed for Christmas
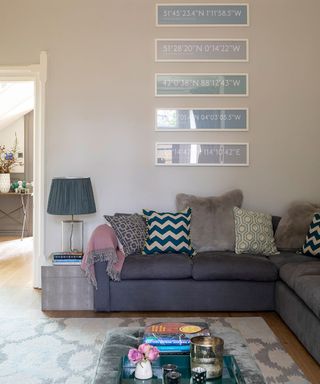
Drawing room
A real ottoman adds sumptuous color, while mirrored inserts either side of the new fireplace amplify the sense of light and space.
Sign up to the Homes & Gardens newsletter
Decor Ideas. Project Inspiration. Expert Advice. Delivered to your inbox.
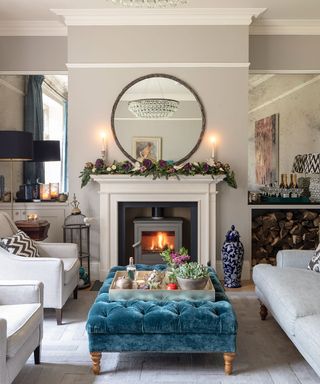
Home office
This shared space capitalises on the views of the garden, which wraps around the house adding to the air of rural peace.
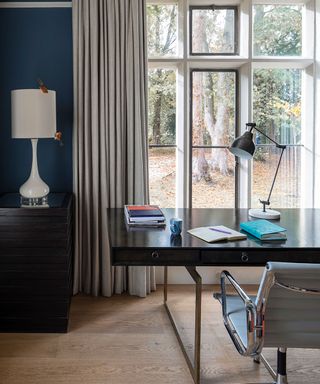
Kitchen
The bespoke cabinetry was designed to include contrasting finishes such as sliding glass doors and tongue-and-groove units, which conceal the kettle and coffee machine.
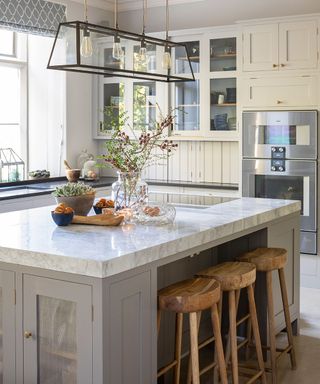
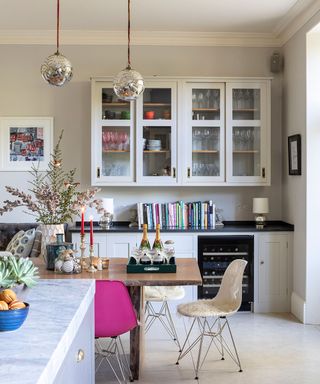
Home office
The house was redesigned include peaceful corners to relax read in. Here, original, tall windows fill the space with natural light.
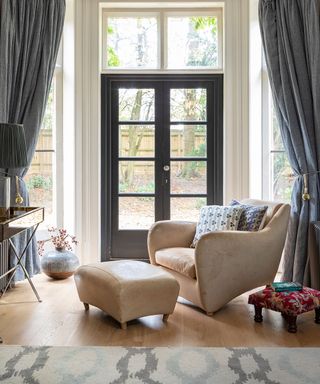
Master bathroom
A shapely but compact bath allowed spare in the design for a walk-in shower.
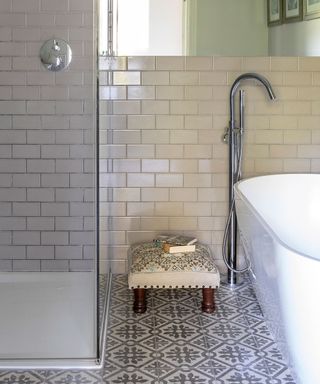
Master bedroom
The master suite has a walk-in wardrobe that connects the bathroom to the bedroom, which overlooks the garden.
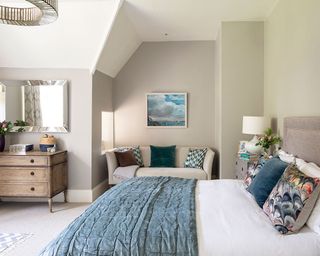
Photography/ Mark Bolton

Jennifer is the Digital Editor at Homes & Gardens. Having worked in the interiors industry for a number of years, spanning many publications, she now hones her digital prowess on the 'best interiors website' in the world. Multi-skilled, Jennifer has worked in PR and marketing, and the occasional dabble in the social media, commercial and e-commerce space. Over the years, she has written about every area of the home, from compiling design houses from some of the best interior designers in the world to sourcing celebrity homes, reviewing appliances and even the odd news story or two.
-
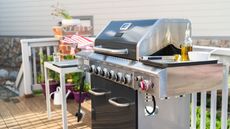 Propane vs natural gas – which fuel is best for grilling?
Propane vs natural gas – which fuel is best for grilling?Which fuel wins out in propane vs natural gas? As a grilling expert, I spoke to chefs and manufacturers about which is best for your BBQ
By Alex David Published
-
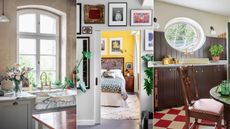 5 outdated '80s interior design trends that everyone will want in 2024 – they are no longer undesirable
5 outdated '80s interior design trends that everyone will want in 2024 – they are no longer undesirableThese outdated 1980s trends are bold, modern, and better than ever, but will you re-introduce them back into your home in 2024?
By Jennifer Ebert Published